Renovated Fort Greene Wood Frame With Wide Plank Floors Asks $4,862,500
The exterior of this two-family dwelling got an LPC-approved restoration, and the interior renovation includes an updated kitchen.

Photo via Douglas Elliman
A renovation has restored some period details on the exterior of this 1850s wood frame and given some modern updates to the interior. At 250 Cumberland Street, the two-family dwelling is just down the street from Fort Greene Park.
Within the Fort Greene Historic District, the wood frame dwelling is one of two built circa 1852 by carpenter George Duryea for owner Ira Ketcham, according to the designation report. A map of 1855 does show the two houses already on the block and with their rear porches indicated. The circa 1940 tax photo shows the houses with their bracketed cornices and Greek Revival style window surrounds. No. 250 is shown with a front porch, partially obscured by an awning.
By the time of the 1978 designation report the houses were described as “radically altered.” The 1980s tax photo shows No. 250 with Permstone parlor level and an altered stoop. It was a House of the Day in 2013 when it was in estate condition and it sold that year for $1,862,500. An LPC approved facade renovation in 2022 included new siding and the return of a period appropriate stoop and portico.
The renovated interior has a studio apartment on the garden level with a triplex above. The parlor level has an open plan living room and kitchen. There are two bedrooms and a full bath on each of the upper two stories.
Walls and moldings, including some original Greek Revival ear moldings, are painted white throughout, as are the two mantels.
One of those mantels is in the front parlor and it surrounds a wood burning fireplace. The room also has wood floors and picture rails. A wall was removed to open the space to the kitchen at the rear of the floor.
The updated kitchen has white cabinets, an island, and a view into the enclosed rear porch. That skylit space has room for a petite desk or chairs. A door provides access to stairs leading down to the rear yard.
Up the original stair to the second floor there are front and rear bedrooms and a full bath. The listing photos show the smaller, street-facing bedroom set up as den for a full floor suite. The full bath has white beadboard and a claw foot tub painted a bright red.
On the top floor the original wide planked floorboards are still in place in the hall and the bedrooms. There is another claw foot tub in the bath, this one painted blue. A laundry room has space for full sized machines.
Outside, a paved patio has room for dining and a glimpse of the yard space shows planting beds with shrubs and perennials.
The listing notes that mechanicals have been upgraded and there are mini split units and a fire monitoring system.
Zia O’Hara and Douglas (Doug) Bowen of Douglas Elliman have the listing and it is priced at $4,862,500. What do you think?
[Listing: 250 Cumberland Street | Broker: Douglas Elliman] GMAP
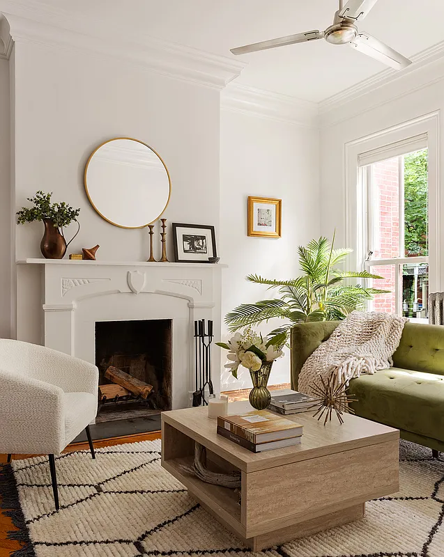
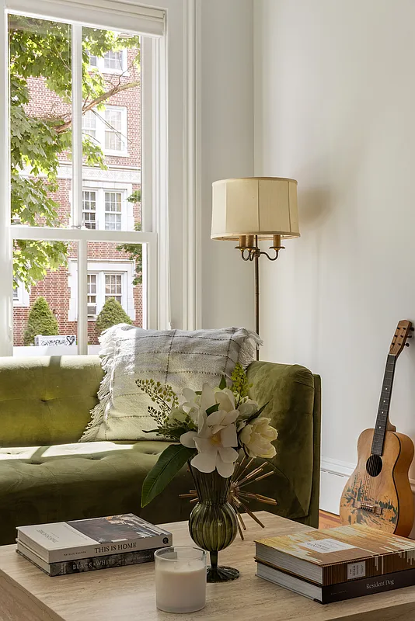
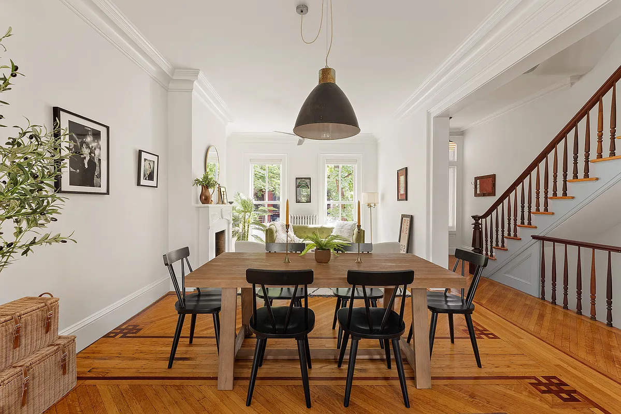
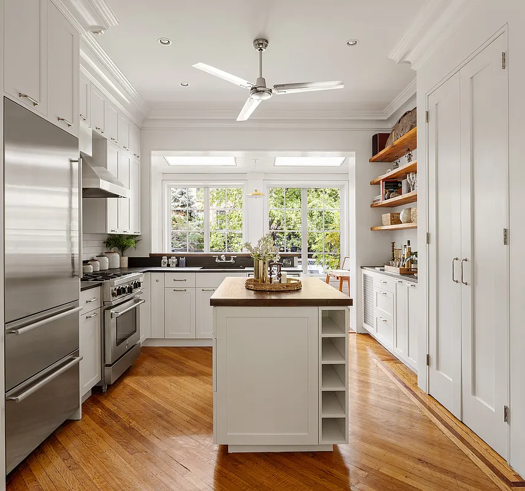
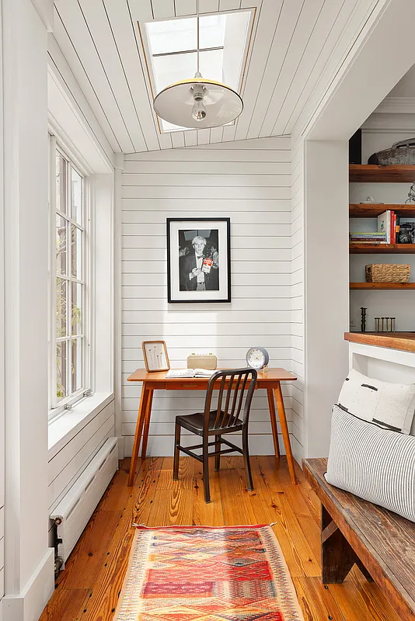
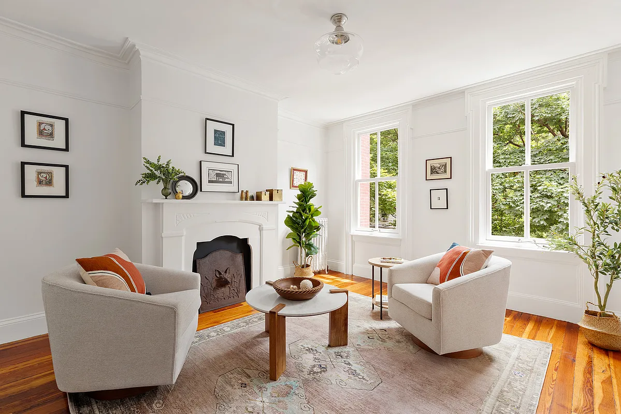
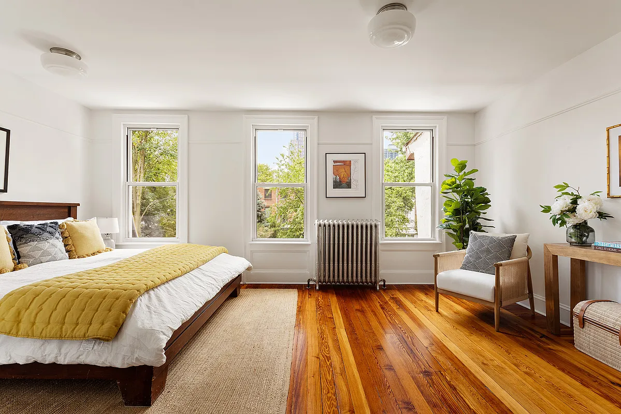
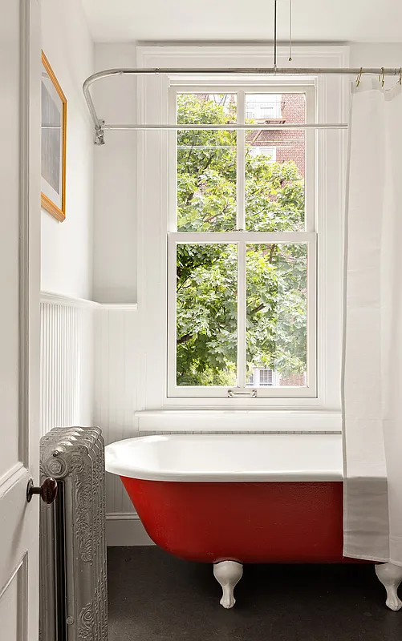
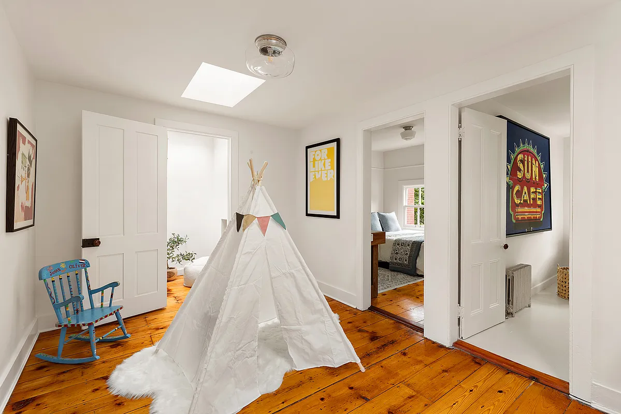
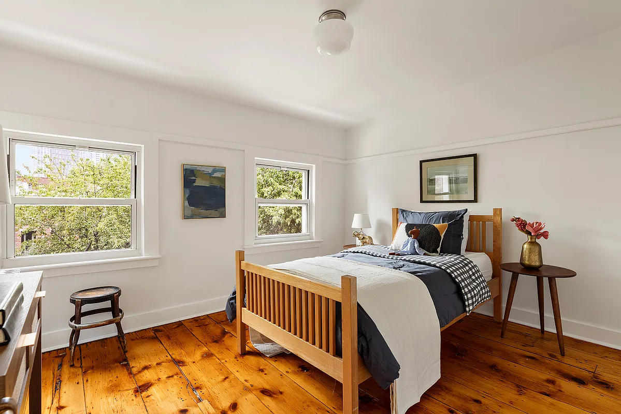
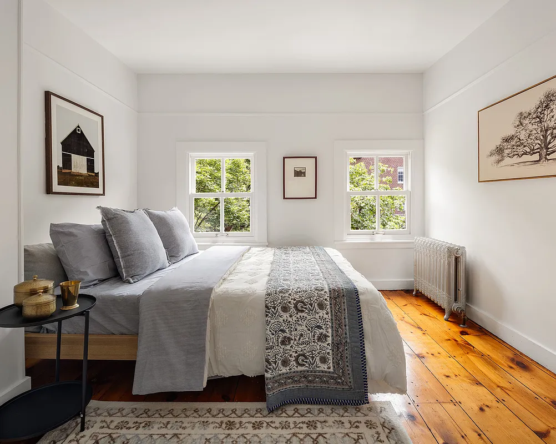
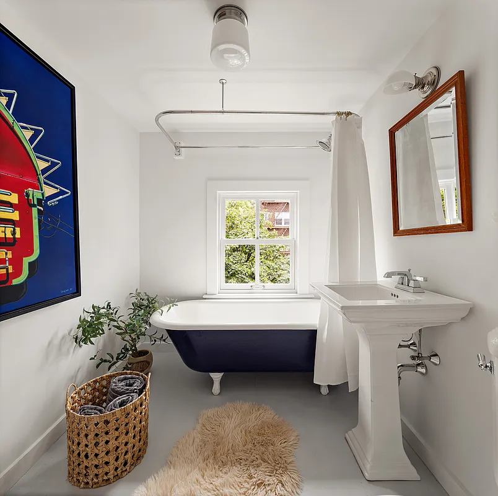
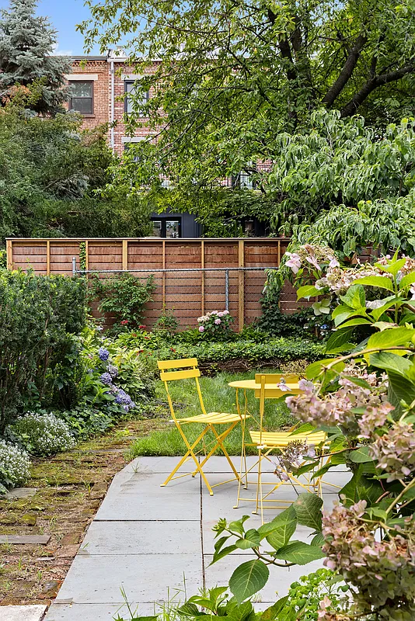
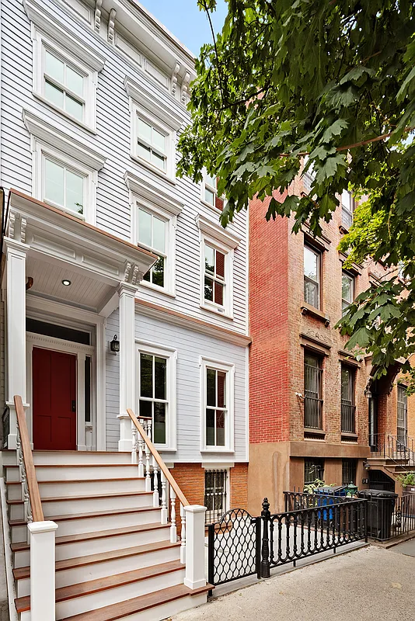
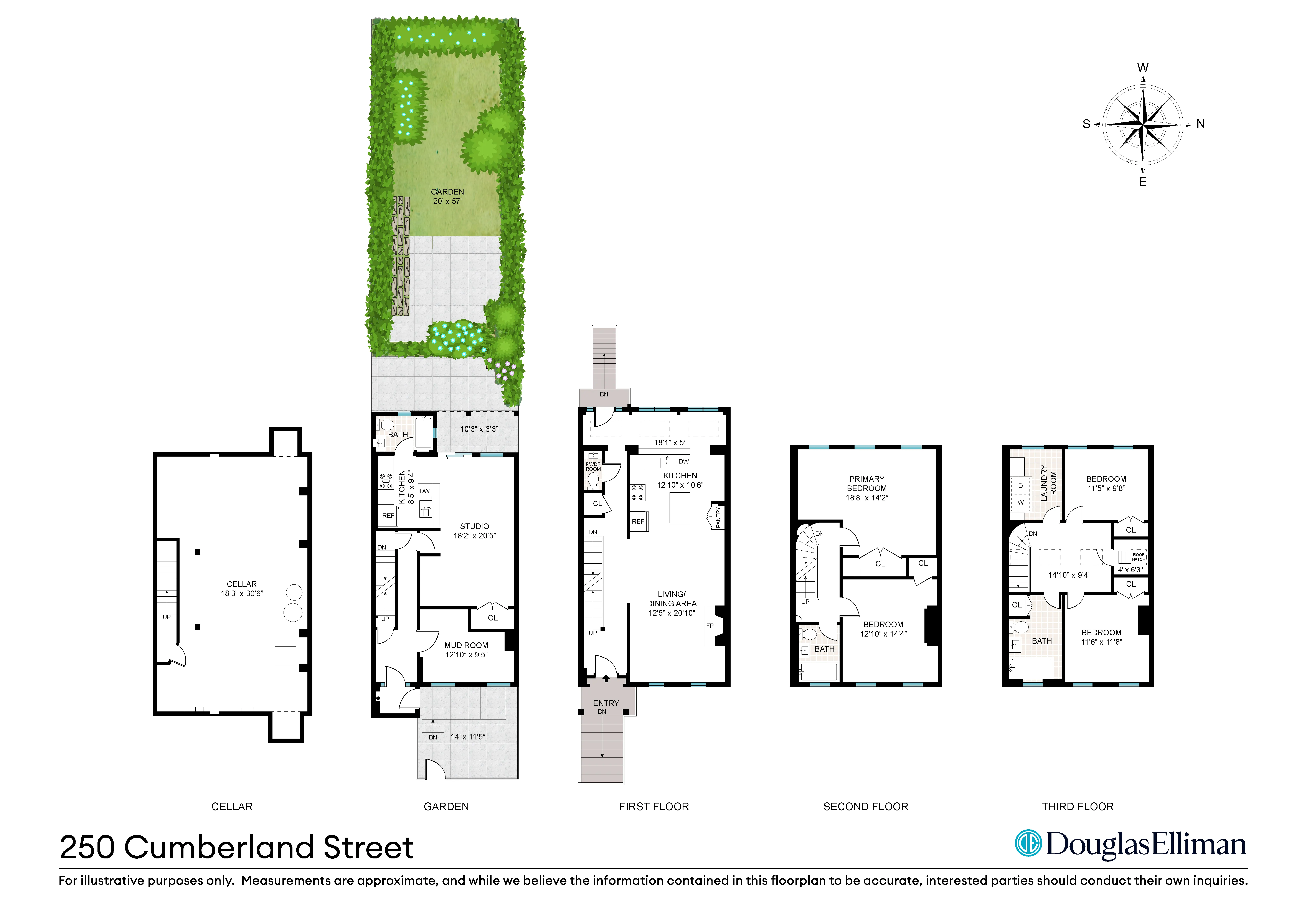
[Photos via Douglas Elliman]
Related Stories
- PLG Two-Family With Fretwork, Moldings Asks $1.85 Million
- Sunset Park Co-op With Dining Room, Pink Bath Asks $499K
- Crown Heights One-Bedroom With Dining Nook, Five Closets Asks $625K
Email tips@brownstoner.com with further comments, questions or tips. Follow Brownstoner on X and Instagram, and like us on Facebook.

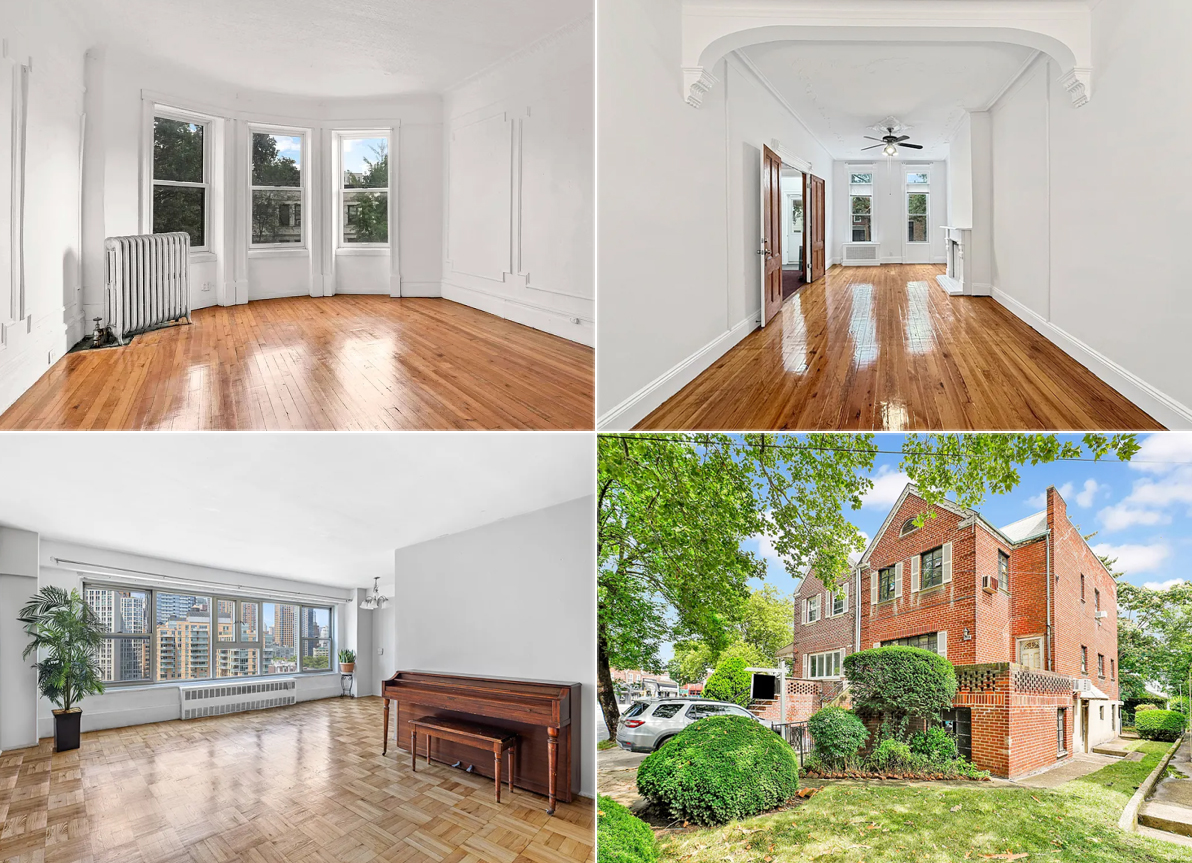
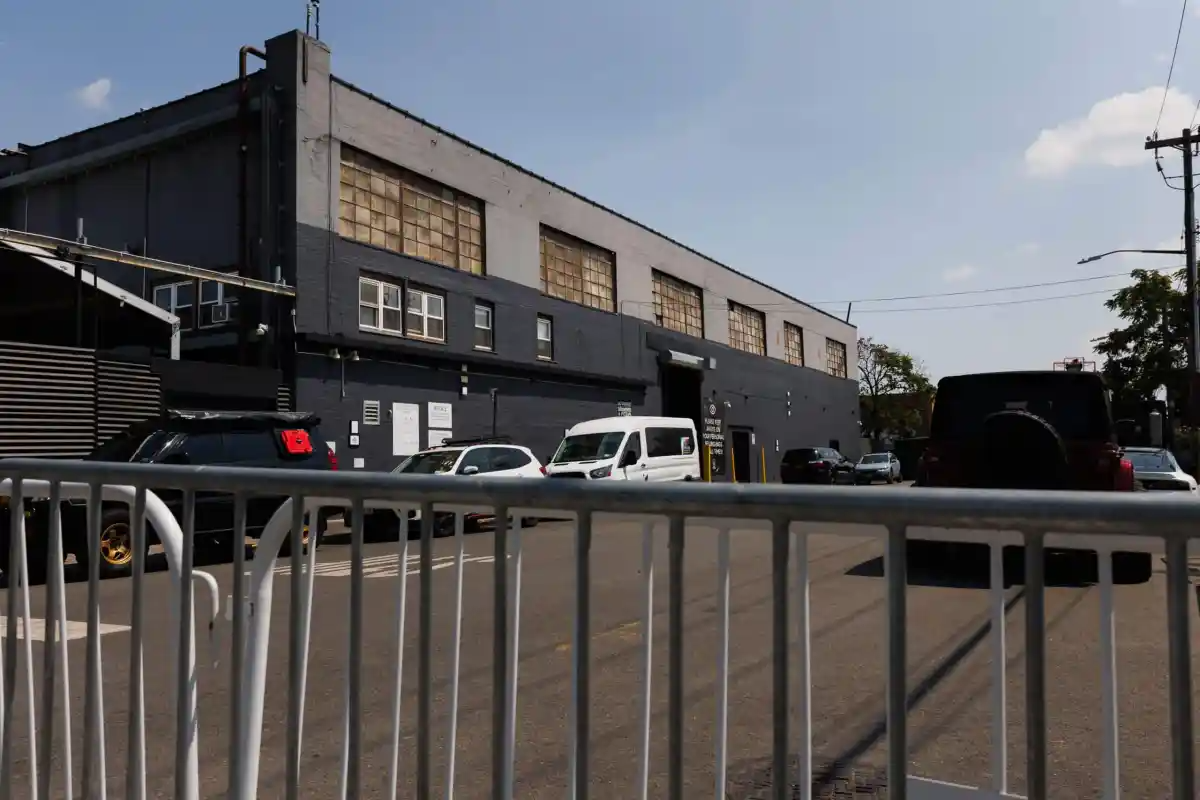

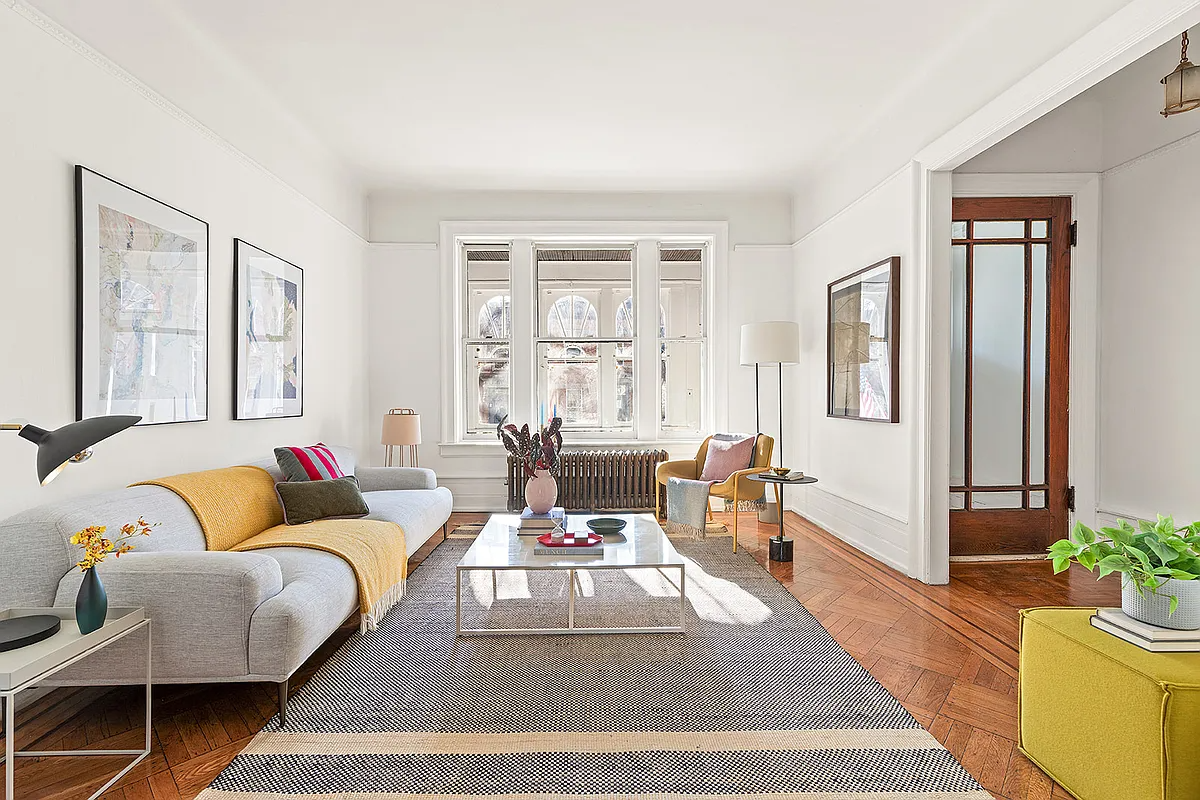
What's Your Take? Leave a Comment