Fort Greene Brownstone Duplex With Marble Mantels, Second Bath, Laundry Asks $8K a Month
Up a flight of stairs with a curving mahogany banister and coffin corner, the apartment has plaster details, moldings, and at least three carved marble mantels.

On the bedroom floors of an Italianate in the Fort Greene Historic District, this upper duplex for rent mixes historic details such as arched marble mantels with modern conveniences such as a laundry room. The exterior of the four-story house at 317 Adelphi Street has a picture-perfect brownstone exterior with arched pediments supported by carved brackets.
Up a flight of stairs with a curving mahogany banister and coffin corner, the apartment has high ceilings, wood floors, plaster details, moldings, and at least three carved marble mantels. Set into the spacious front best bedroom with niche set off by a bracketed plaster arch is the living and dining room.
A passthrough with built-in shelves leads to the all-white kitchen in the rear bedroom. There are marble counters, a white subway-tile backsplash, white Shaker style cupboards, and a dishwasher, as well as decorative plaster, a mantel, and an arched niche.
The decorative details continue on the top floor, where there are two large bedrooms and a smaller bedroom. Both floors have modern black-and-white full bathrooms; one has a penny tile floor and white subway wall tile.
A laundry room on the top floor has a washer, dryer, and sink. There are seven closets in the apartment, including two walk-ins. The listing does not mention air conditioning or what utilities are included in the rent.
Built in the 1860s, the house is part of a row that faces a junior high school across the street. Listed by Sandra Cordoba, Clare Saliba, and Maggie Ross of Compass, the duplex is priced at $8,000 a month. What do you think?
[Listing: 317 Adelphi Street #2 | Broker: Compass] GMAP
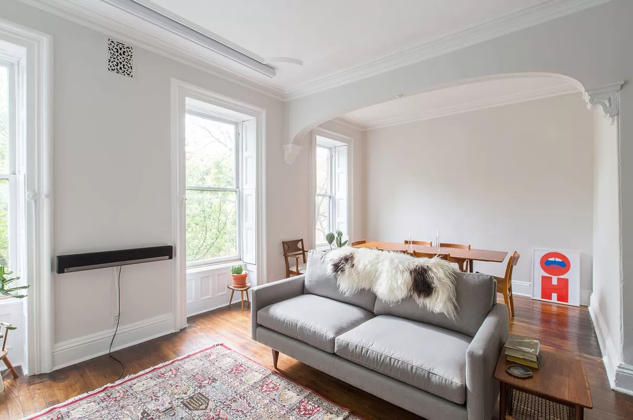
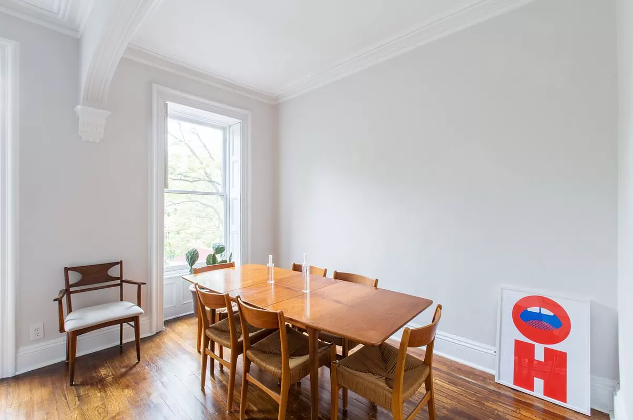
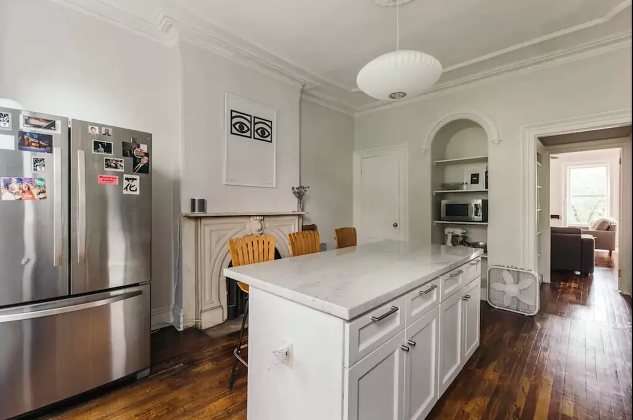

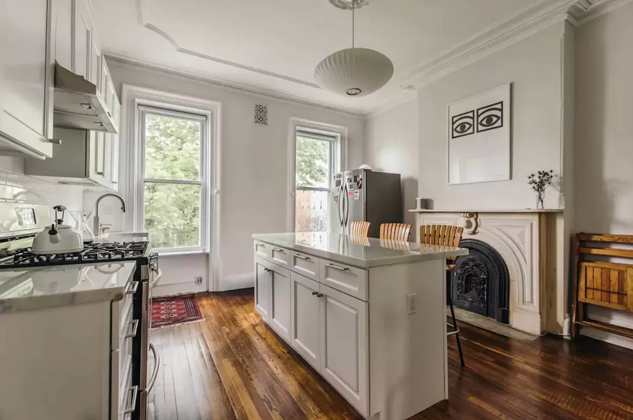

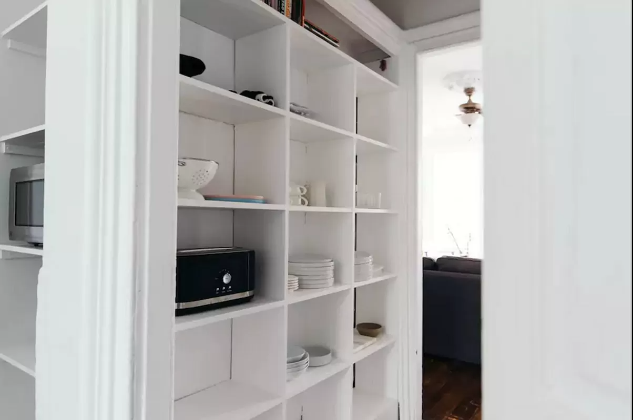
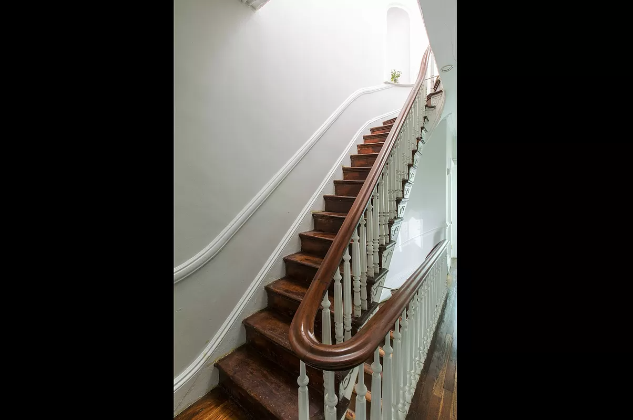
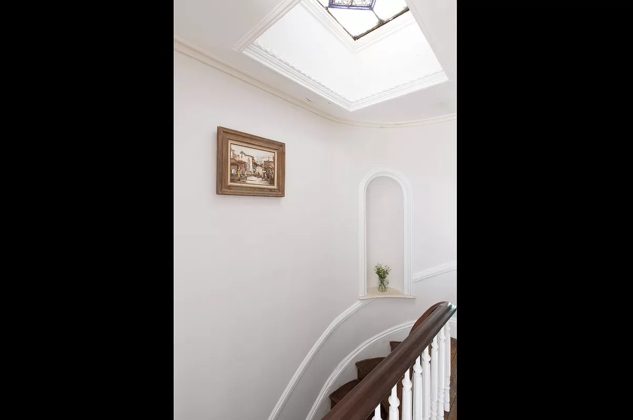
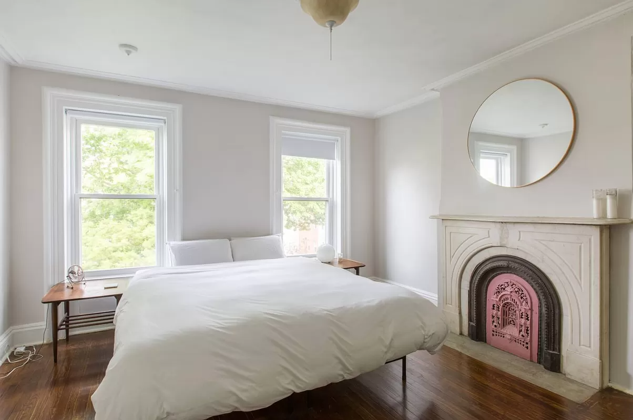
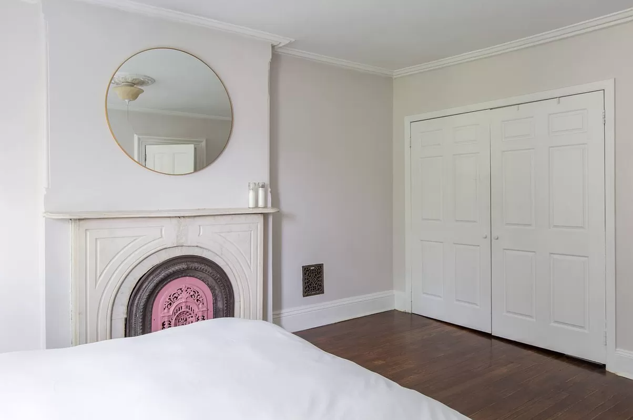


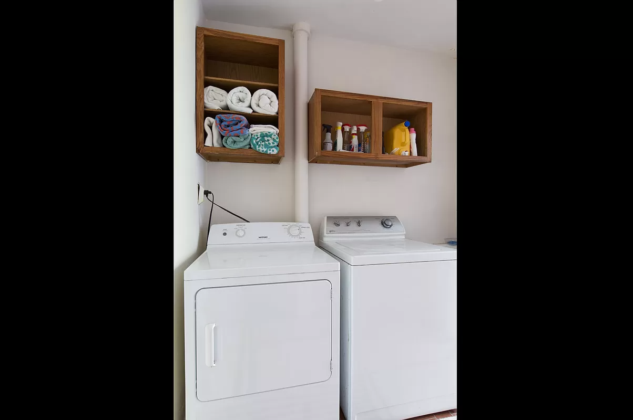
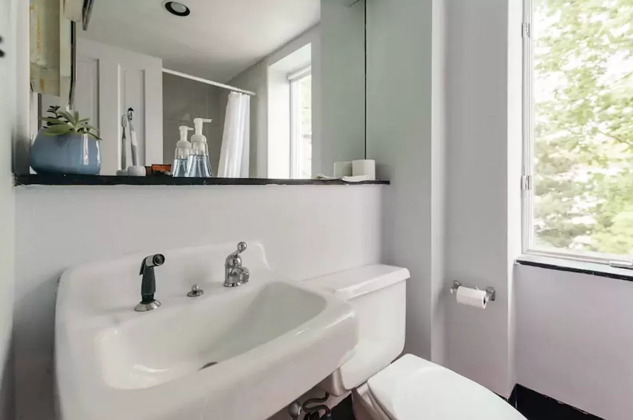

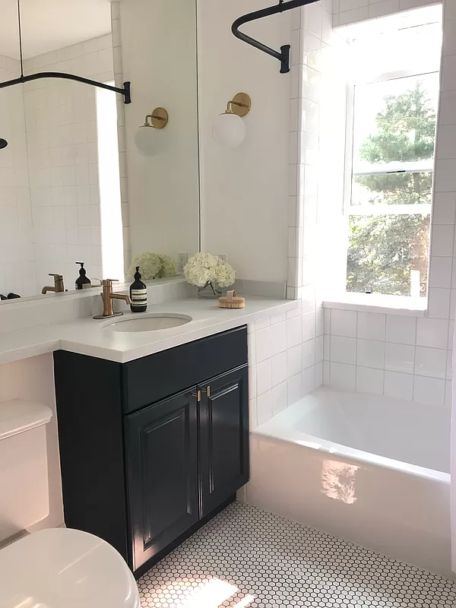
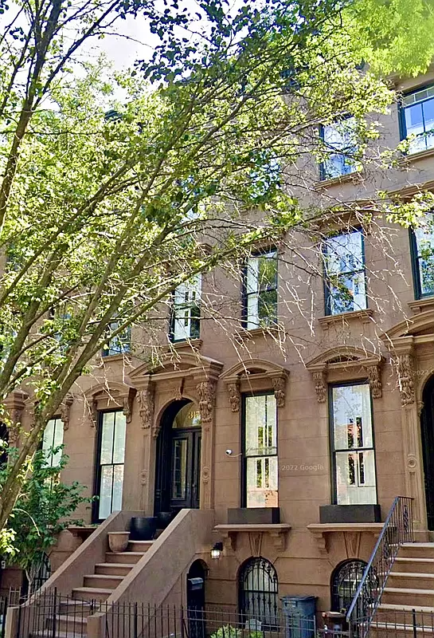
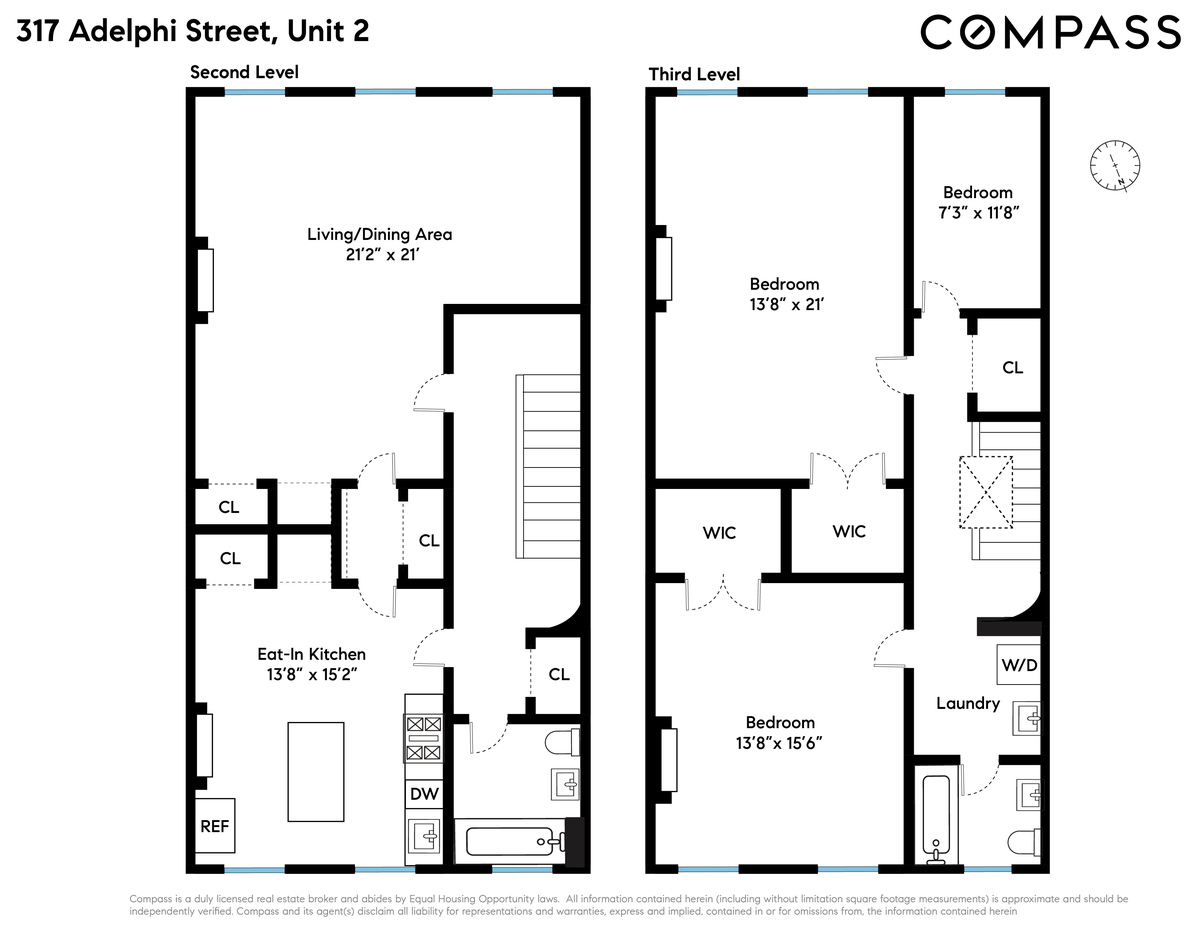
Related Stories
- Bed Stuy Rental With Two Bedrooms, Mantels, in-Unit Laundry Asks $3,550 a Month
- Crown Heights Townhouse Unit With Console Mirror, Fretwork, Dishwasher Asks $3,000
- Kensington One-Bedroom With Arches, Wood Floors, Six Closets Asks $2,500 a Month
Email tips@brownstoner.com with further comments, questions or tips. Follow Brownstoner on Twitter and Instagram, and like us on Facebook.

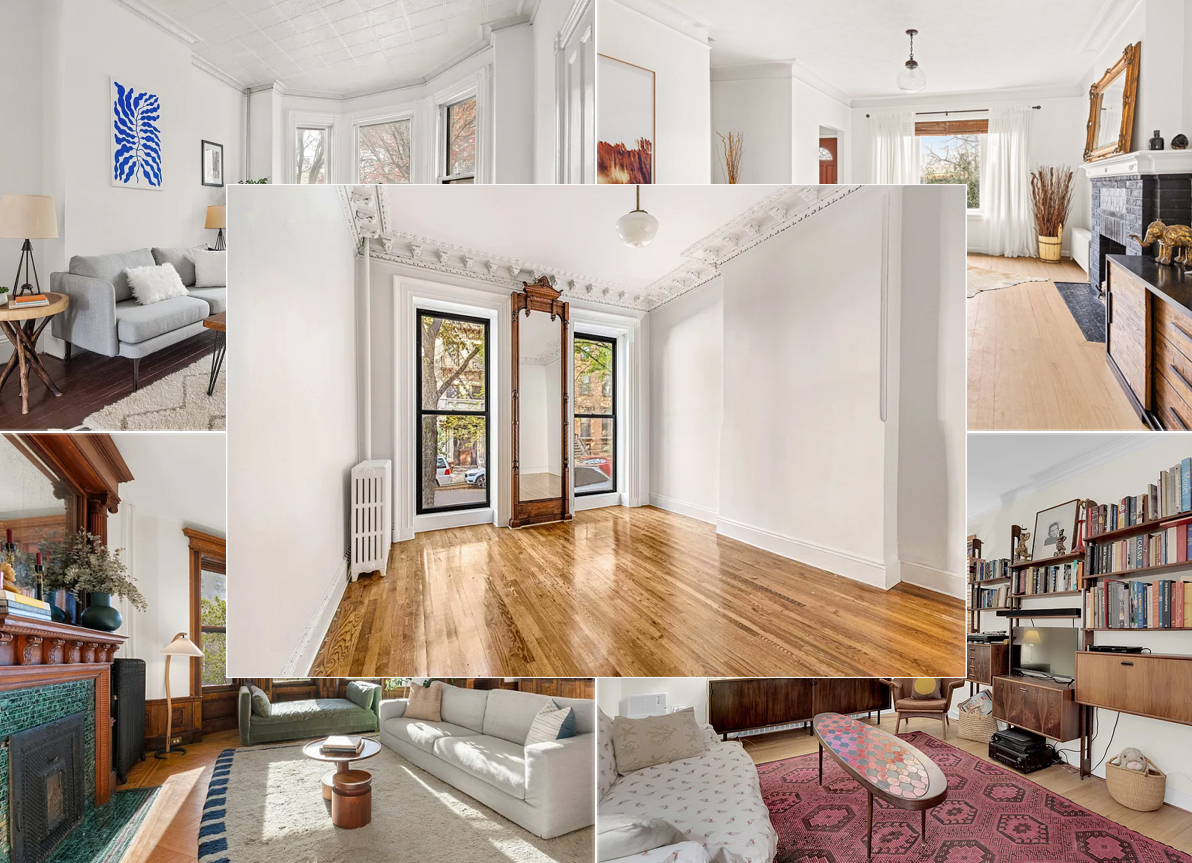
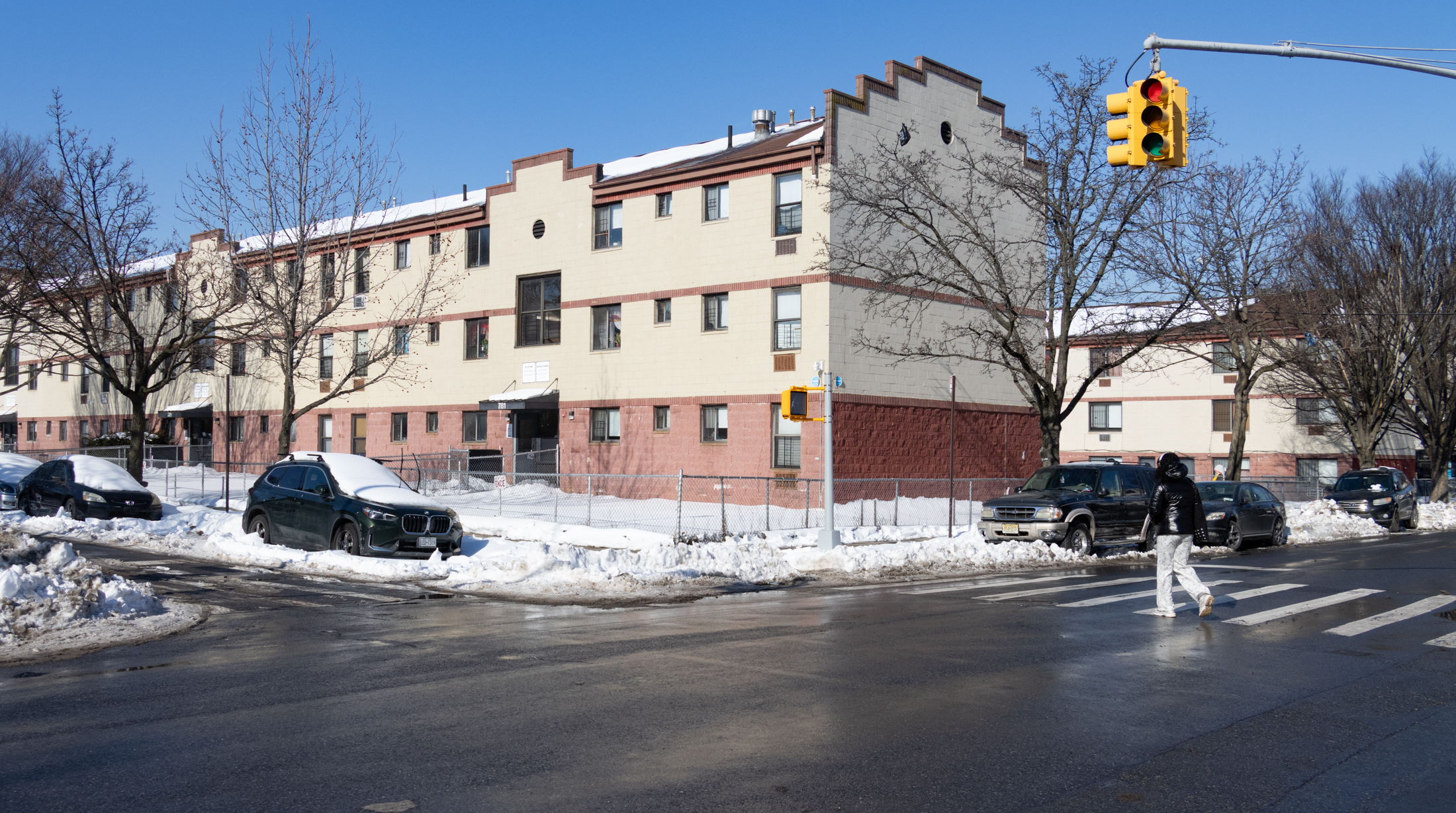
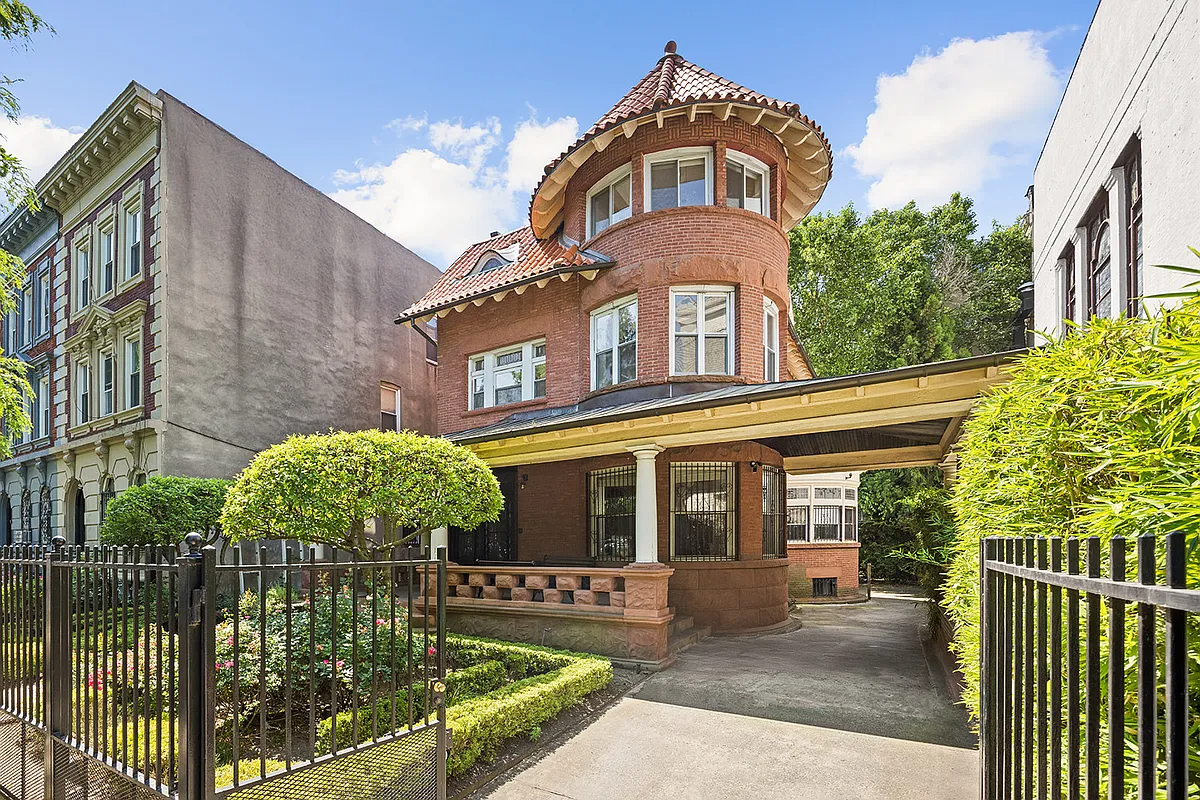

What's Your Take? Leave a Comment