Flatbush Colonial Revival With Wood Floors, Central Air Asks $1.695 Million
The early 20th-century row house has a renovated kitchen along with period details such as stained glass and a mantel.

Photo via Brown Harris Stevens
In a character-filled cul-de-sac of Colonial Revival dwellings, this early 20th century Flatbush row house has been updated with central air and a new kitchen, but there are still some period details to see. The single-family at 12 Martense Court has wood floors, a mantel, a beamed ceiling, and some stained glass.
The Martense Court development was the work of Charles Goell, a developer who was active in the area in the early 20th century. He built his first 350 dwellings in East New York and Brownsville before branching out to Flatbush and Crown Heights South, according to Brownstoner columnist Suzanne Spellen. Plans for the two-story houses were filed in December of 1915 by architectural firm Cantor & Dorfman. By September of 1916, Goell was advertising the houses as “just getting completed.” Perks pitched in the ad included “large stone piazzas,” two bathrooms, and “every known improvement.”
Built as single-family dwellings, all have red brick facades, full height bays, and stoops leading up to those piazzas mentioned in the ad. The houses were given some individuality with a mix of Colonial Revival inspired pediment, door, and window details. No. 12 still looks much as it did in the circa 1940 tax photo, with garlands, fans, and foliate details adorning ornamental panels above the windows.
Still a single-family, the 18-foot-wide house has living, dining, and eat-in kitchen on the main level and three bedrooms and a full bath above. The finished basement includes another full bath, laundry room, office space, gym, and storage.
On the main level it appears some arched openings were added in place of the columned doorways seen in other houses in the development. The white columned mantel, which is repeated in many of the houses, is still in place. A powder room has been tucked under the staircase.
Wood floors continue through another arched opening into the dining room, which retains its beamed ceiling and a stained glass transom. The latter is now above sliding doors leading to the rear yard.
At the rear of the house is the kitchen in shades of cream, white, and gray, including a chevron patterned tile floor and white subway tile backsplash. A breakfast nook has baseboard heating and room for a table and chairs.
All three bedrooms contain wood floors and closets. The largest faces the street and has the advantage of the bay window and two closets. A skylight illuminates the full bath with black vanity and white subway wall tile from floor to ceiling.
In the rear yard, a horizontal fence surrounds a small lawn with planting beds filled with shrubs and perennials.
The property last sold in 2017 for $1.279 million. Joanna Mayfield Marks has the current listing, and the house is priced at $1.695 million. What do you think?
[Listing: 12 Martense Court | Broker: Brown Harris Stevens] GMAP
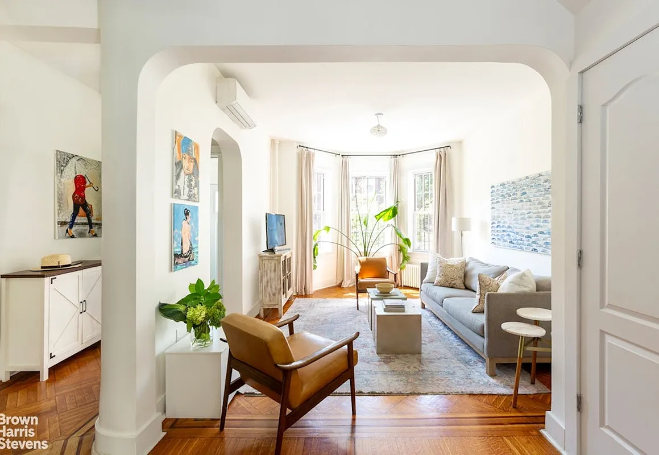
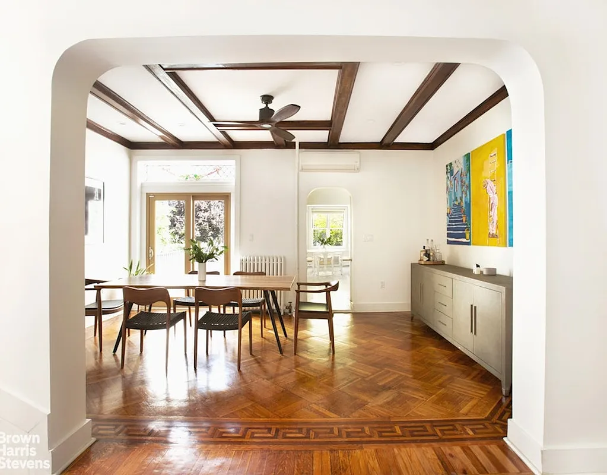

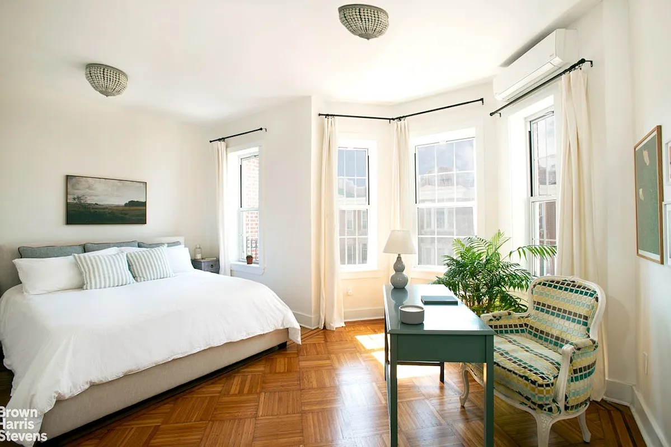
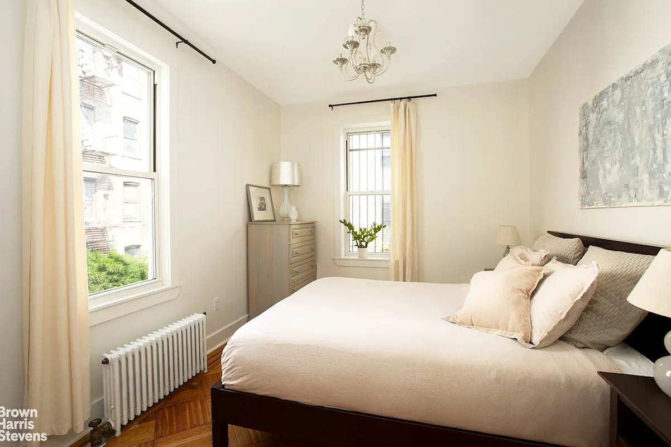
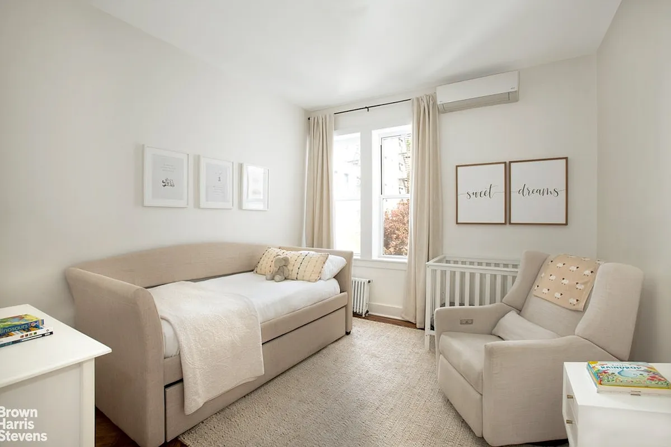
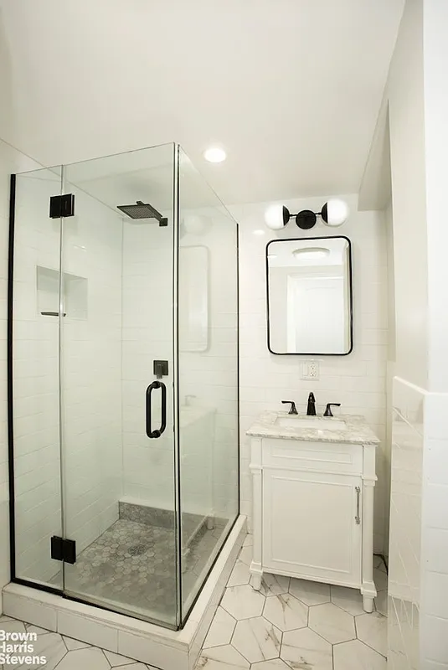
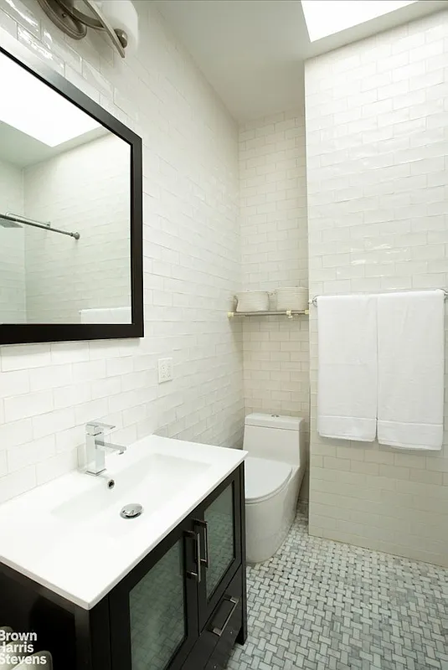
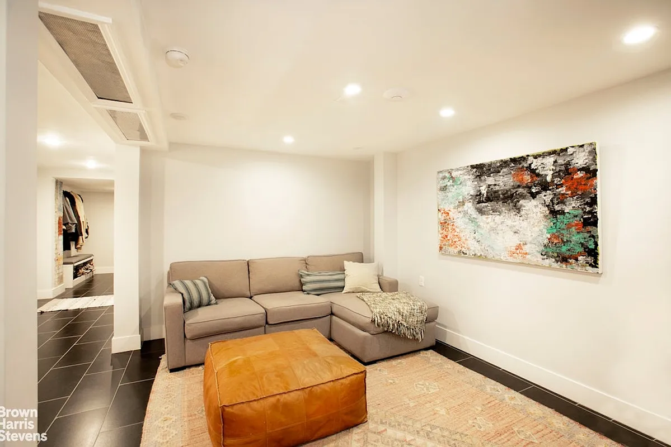
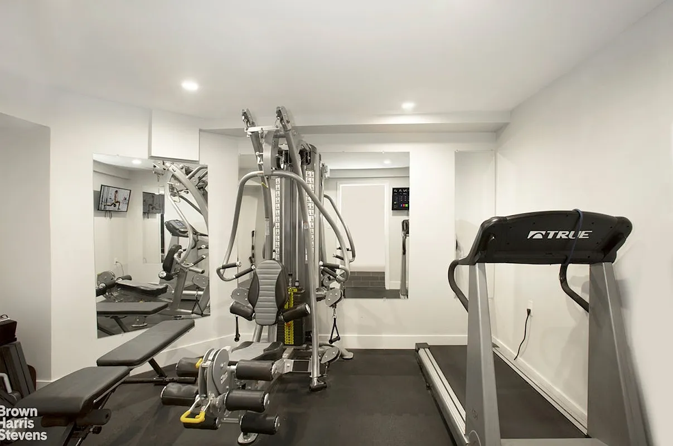
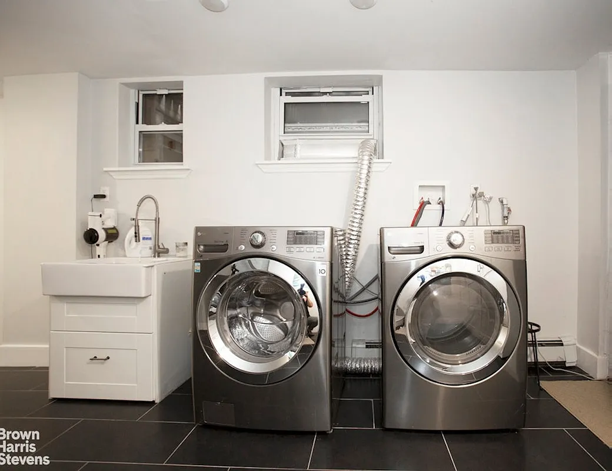
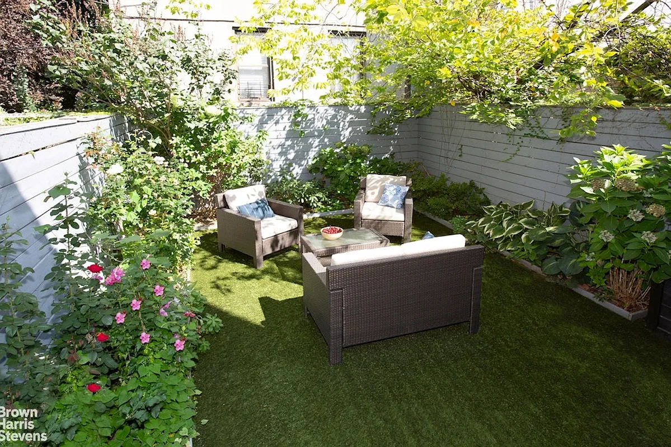
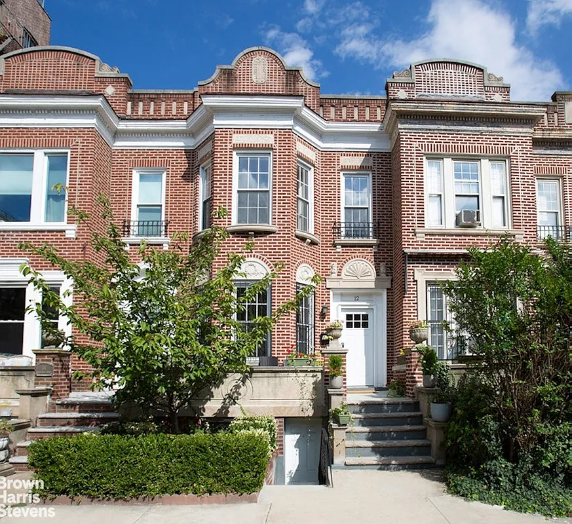
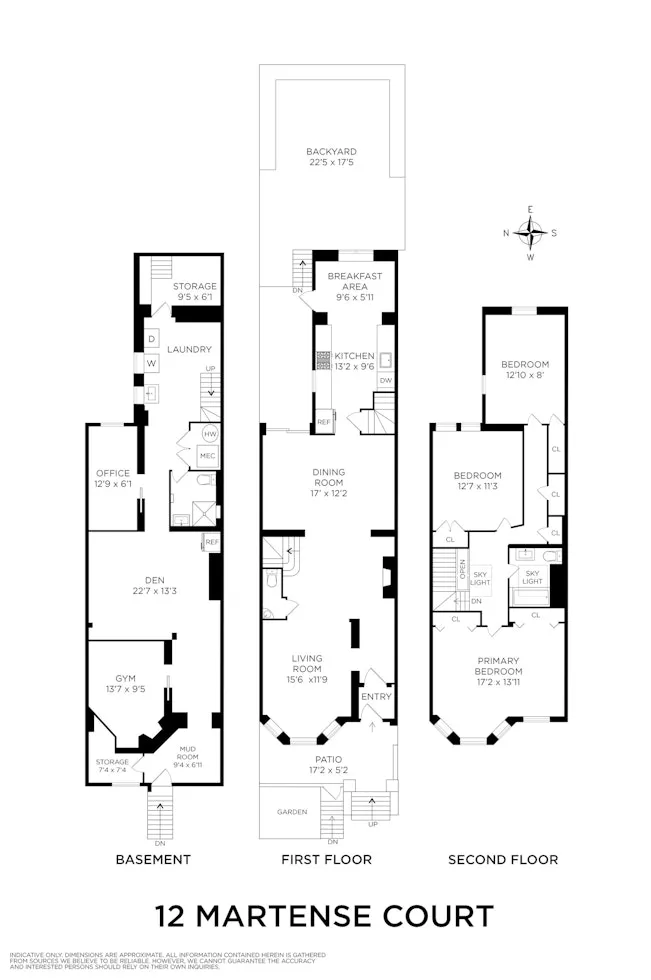
[Photos via Brown Harris Stevens]
Related Stories
- Crown Heights Townhouse With Crown Moldings, Stained Glass Asks $2.625 Million
- Spacious Fiske Terrace Manse With Wood Floors, Deco Bath, Garage Asks $2.375 Million
- Bed Stuy Neo-Grec With Restored Brownstone Facade, Marble Mantels Asks $2.395 Million
Email tips@brownstoner.com with further comments, questions or tips. Follow Brownstoner on X and Instagram, and like us on Facebook.

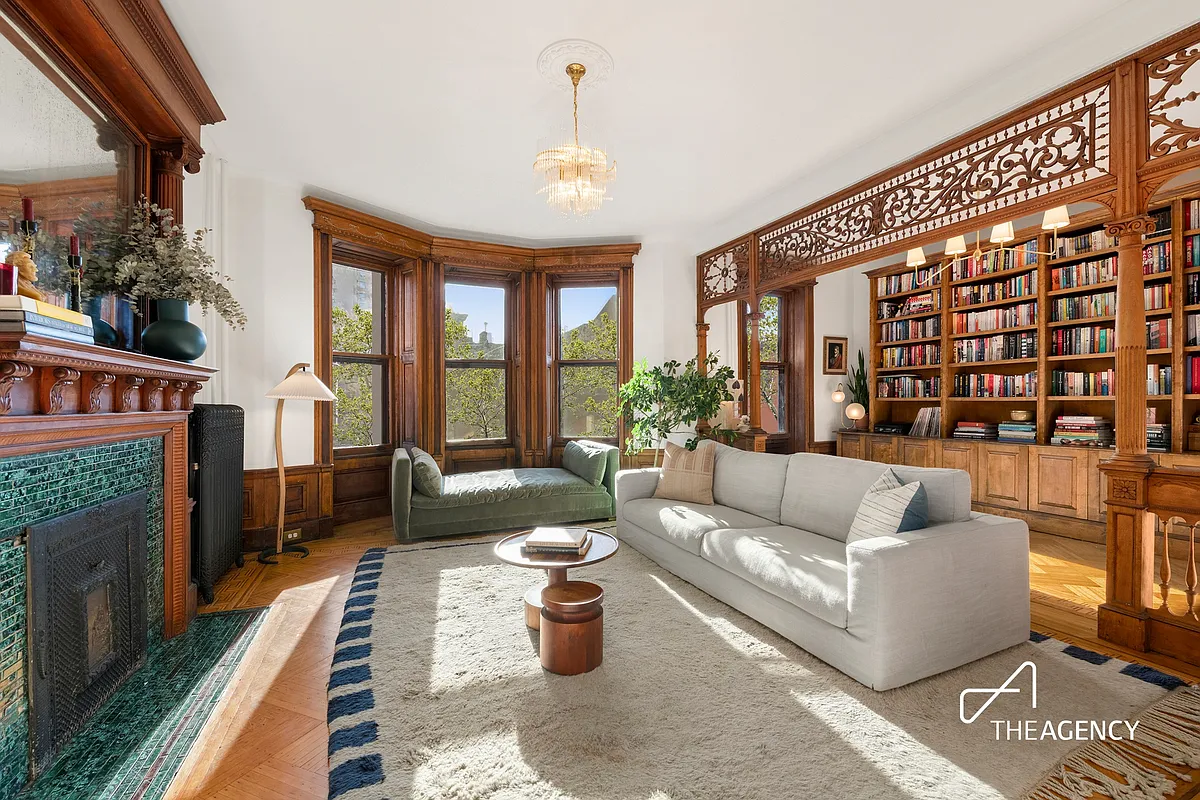

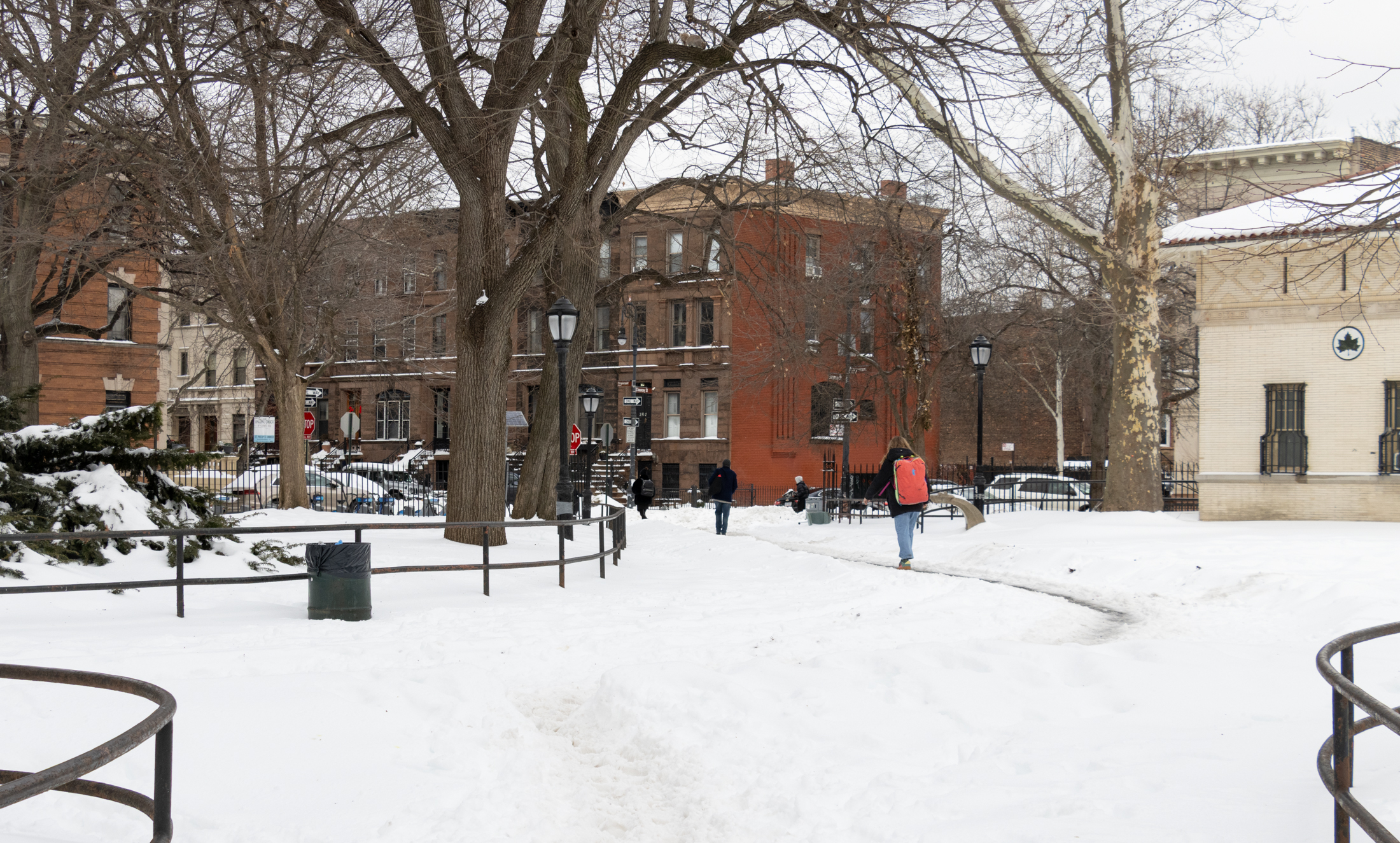
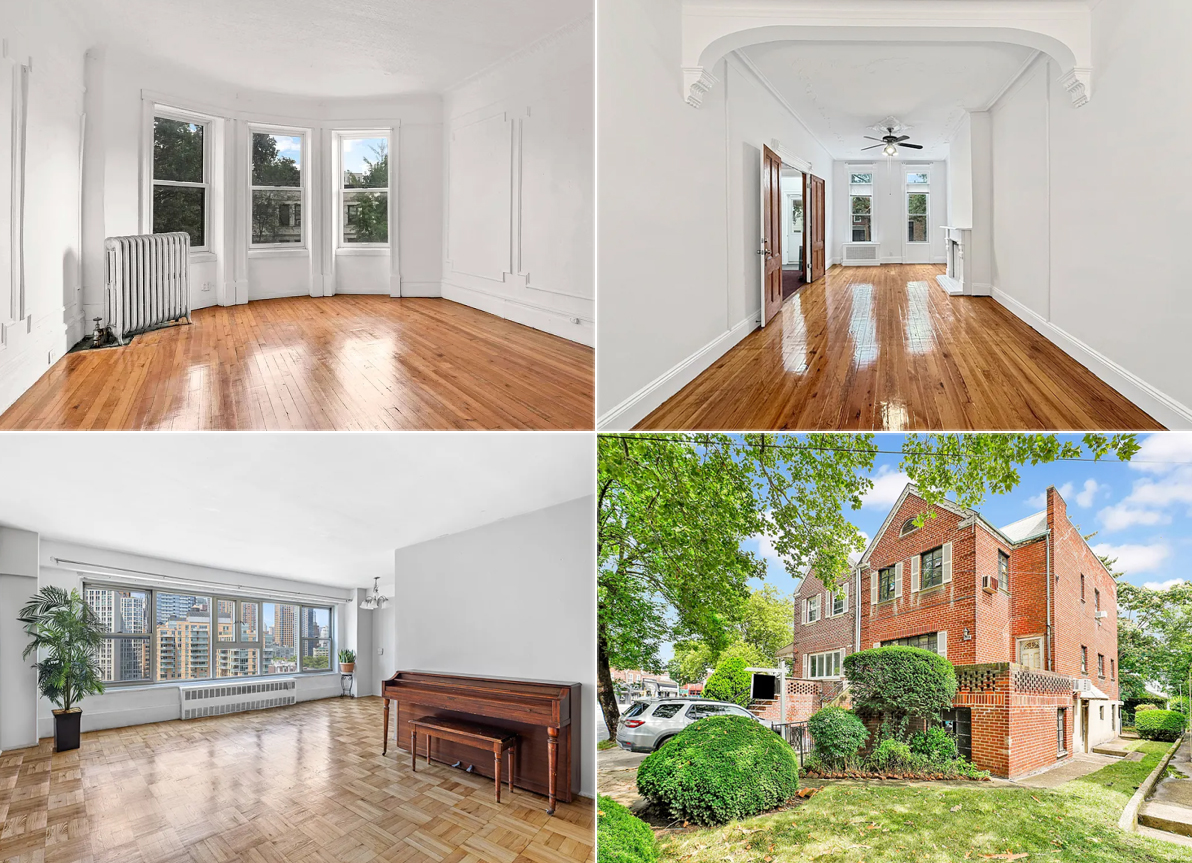
What's Your Take? Leave a Comment