Flatbush Neo-Colonial House With Central Air Asks $6K a Month
Near Brooklyn College, the early 20th century semi-detached house has big rooms with lots of windows, a porch, and recent updates.

Photo via Compass
This early 20th century house for rent has neo-Colonial and Gothic details, big rooms with lots of windows, and recent updates including mini-splits. In Flatbush not far from Brooklyn College, 2773 Bedford Avenue also comes with a porch and petite backyard.
The single-family is one of a row of 11 neo-Colonial brick houses finished by 1915. The middle nine all sport bay windows and entrances with triangular pediments above fanlights. This one and its twin at the other end of the row, both semi-detached, feature porches and unusual parapets with Gothic arches. Across the street is an identical row; both appear on a map of 1916.
An illustrated ad from 1915 when the row was newly for sale touts eight rooms, parquet floors, hardwood trim, a tiled kitchen and bathroom, “and other improvements you never even dreamed of.” The porches were originally columned and topped with a balustrade and terrace, another ad from the time shows.
The porch on this one was enclosed by the time of the circa 1940 tax photo, and now is sheltered by a metal canopy.
As for those eight rooms, they are now six. Likely a front-facing sunroom was opened up to the living room, and upstairs a new second full bath took space from what had been a fourth bedroom. Now longer than 25 feet and with three windows, the living room is a big and light-filled space with a dramatic neo-Colonial-style staircase.
New wood floors and pale blue-painted walls run throughout most of the house. Through a wide doorway is the dining room with two windows. Another large opening and a step up leads to the recently updated kitchen.
There are plenty of white Shaker-style cabinets and marble-look counters as well as a dishwasher. A back door leads to a patio and petite backyard with lawn.
Upstairs are three bedrooms — one of which is on the small side and identified as an office on the floor plan — and two full baths. Perhaps inspired by an all-white Edwardian bathroom, the one shown has a step-in shower, marble floor tile, marble-topped vanity, basketweave tile backsplash, two mirrors, and two freestanding glass-fronted cupboards.
In the English basement is a recreation room with tiled floor, storage, laundry, and a half bath. Another half bath is on the main level.
Listed by Darrell Williams of Compass, the house is priced at $6,000 a month. Worth it?
[Listing: 2773 Bedford Avenue | Broker: Compass] GMAP
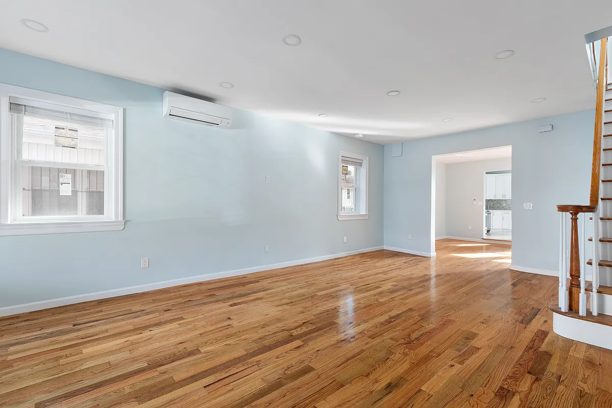
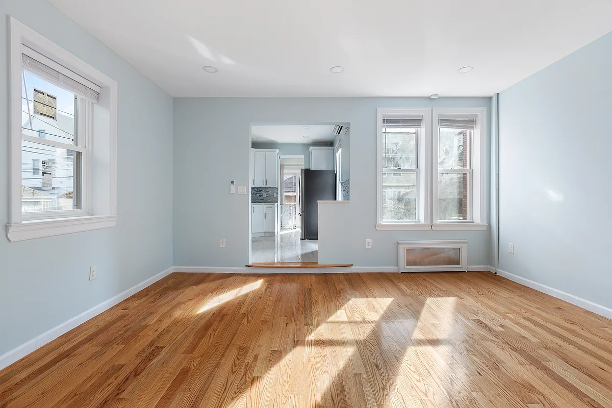
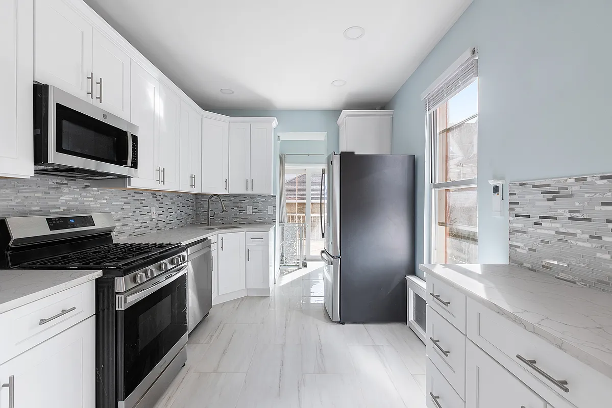
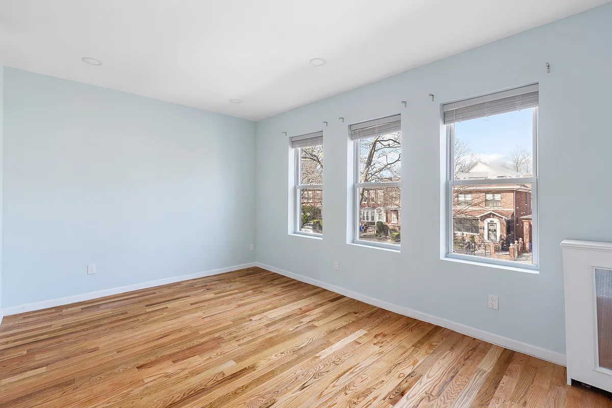
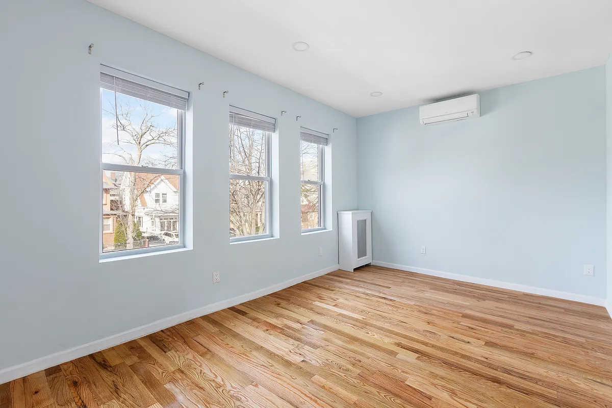
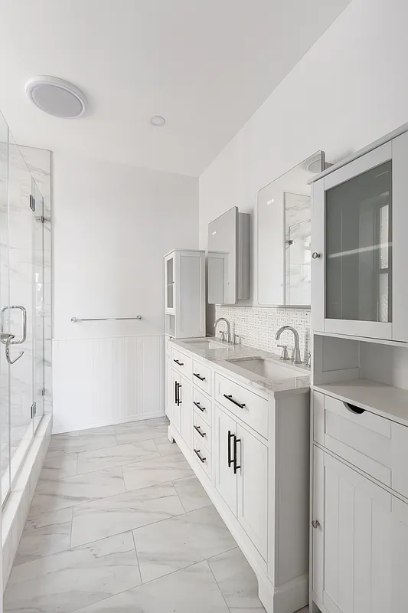
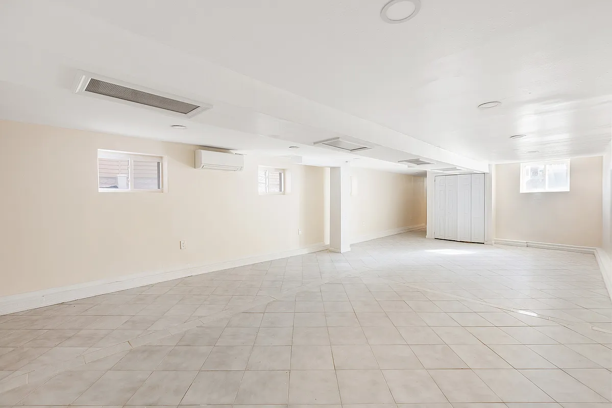
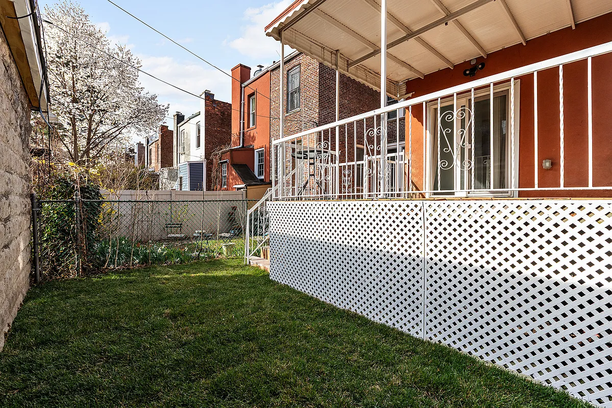
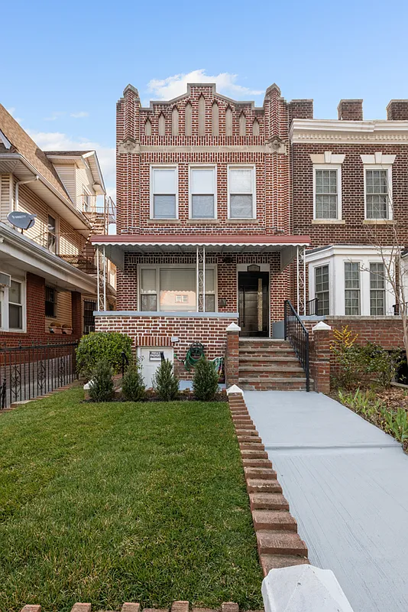
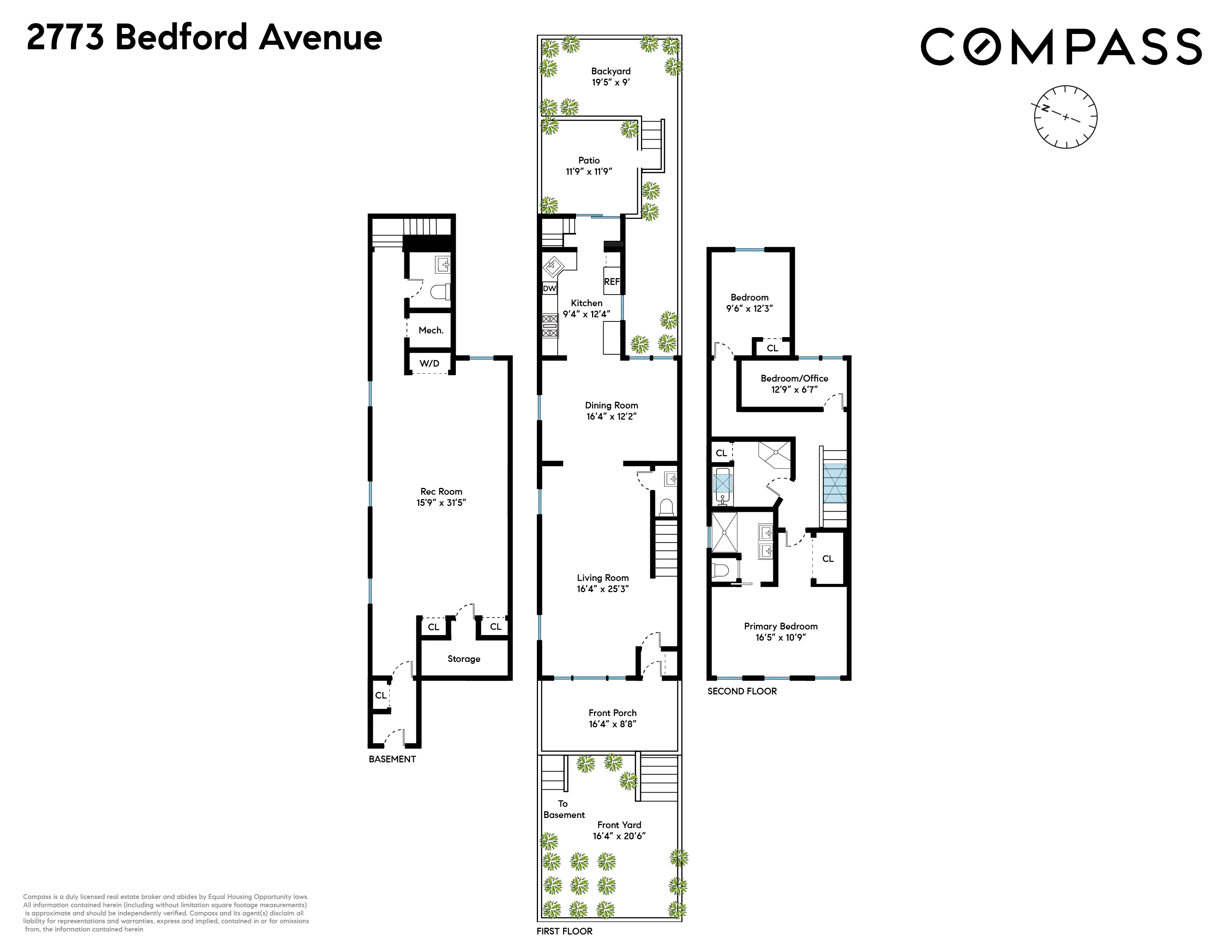
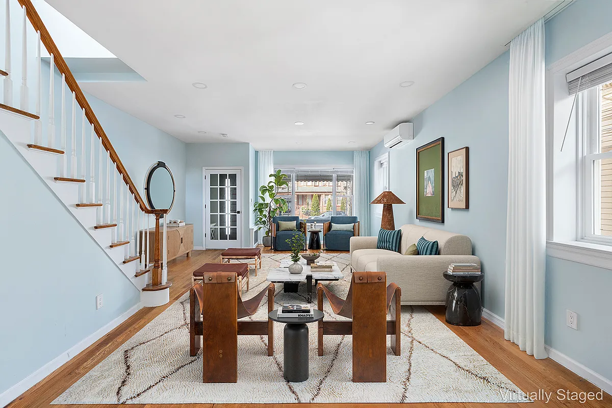
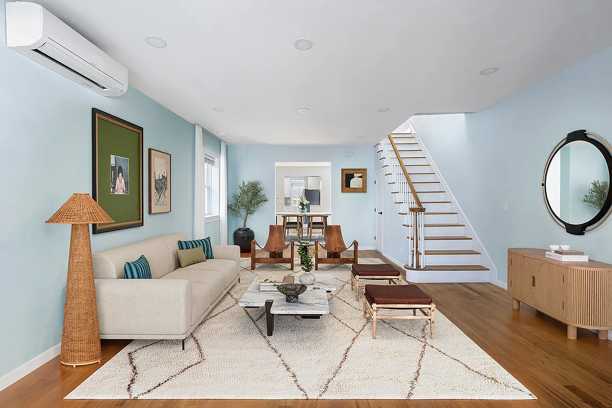
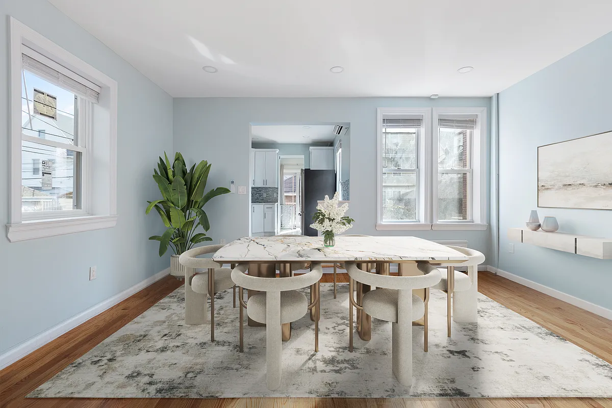
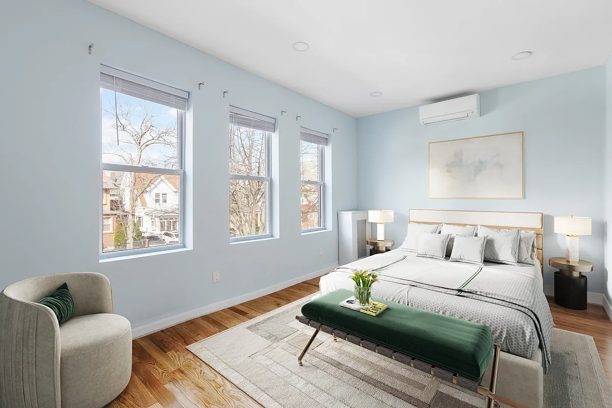
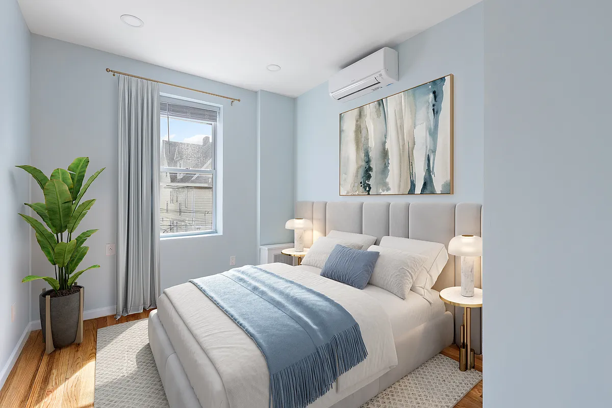
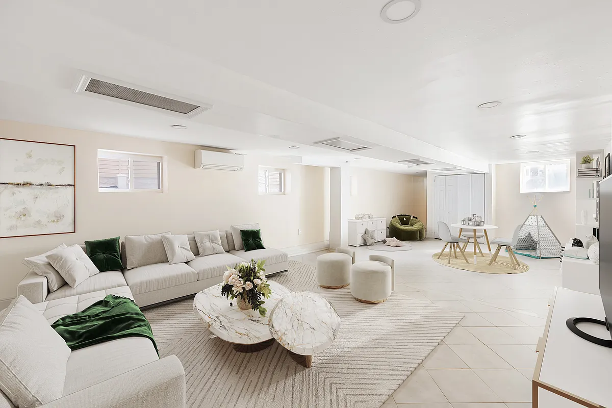
Related Stories
- Bed Stuy Triplex Rental With Architectural Pedigree, Central Air Asks $7,950
- East Flatbush Storybook House With Moldings, Garage, Central Air Asks $4,500
- Park Slope Rental in Kinko-Style House With Mantels, Yard Asks $8,500 a Month
Email tips@brownstoner.com with further comments, questions or tips. Follow Brownstoner on X and Instagram, and like us on Facebook.

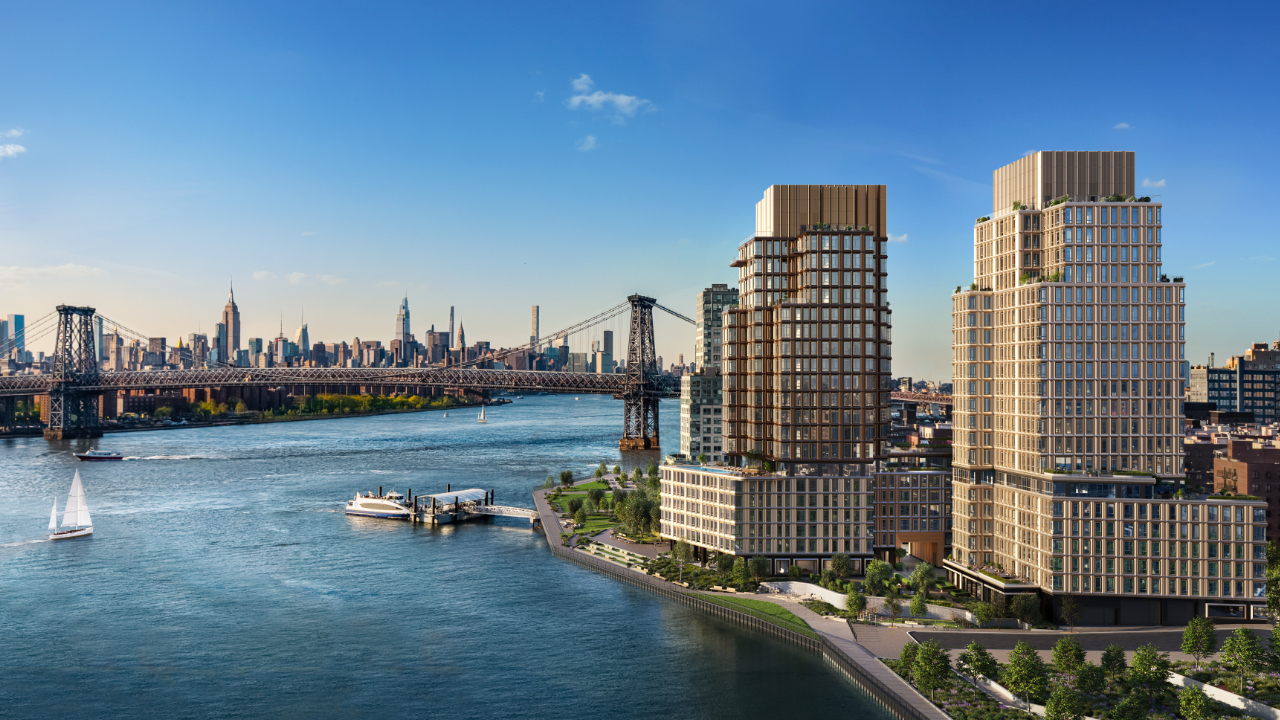
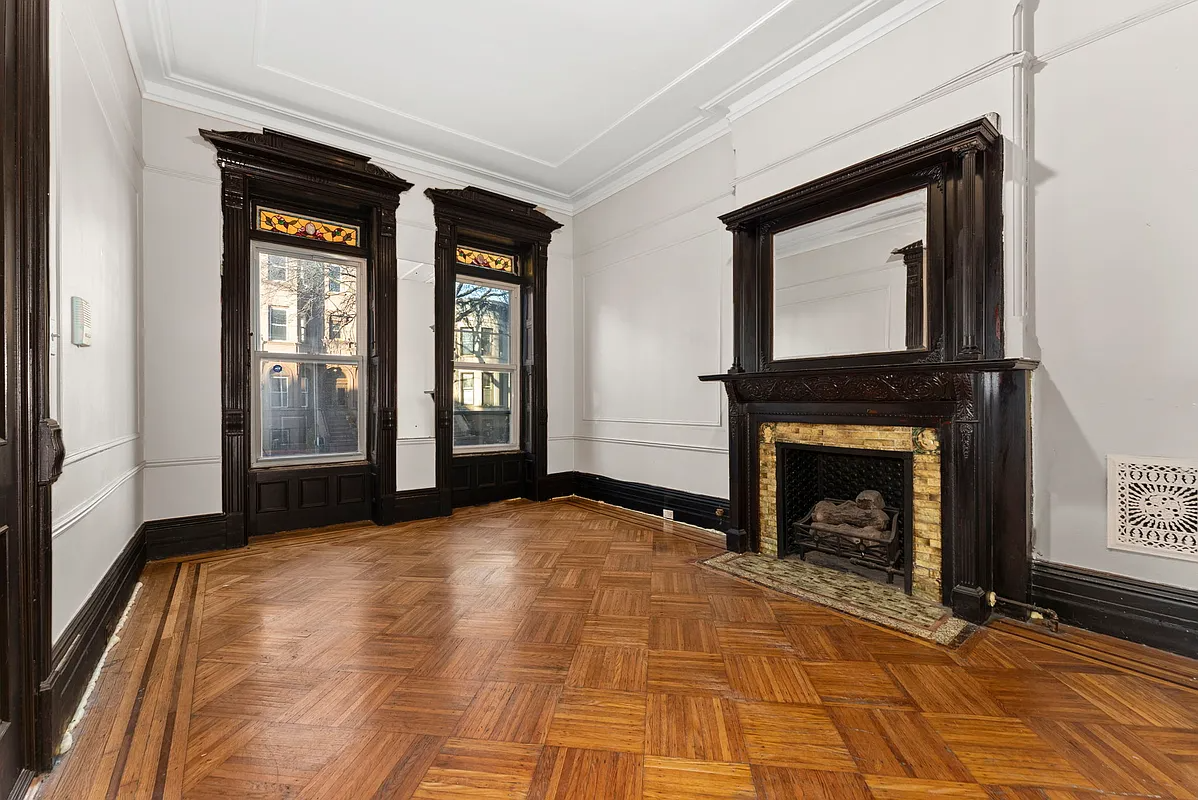
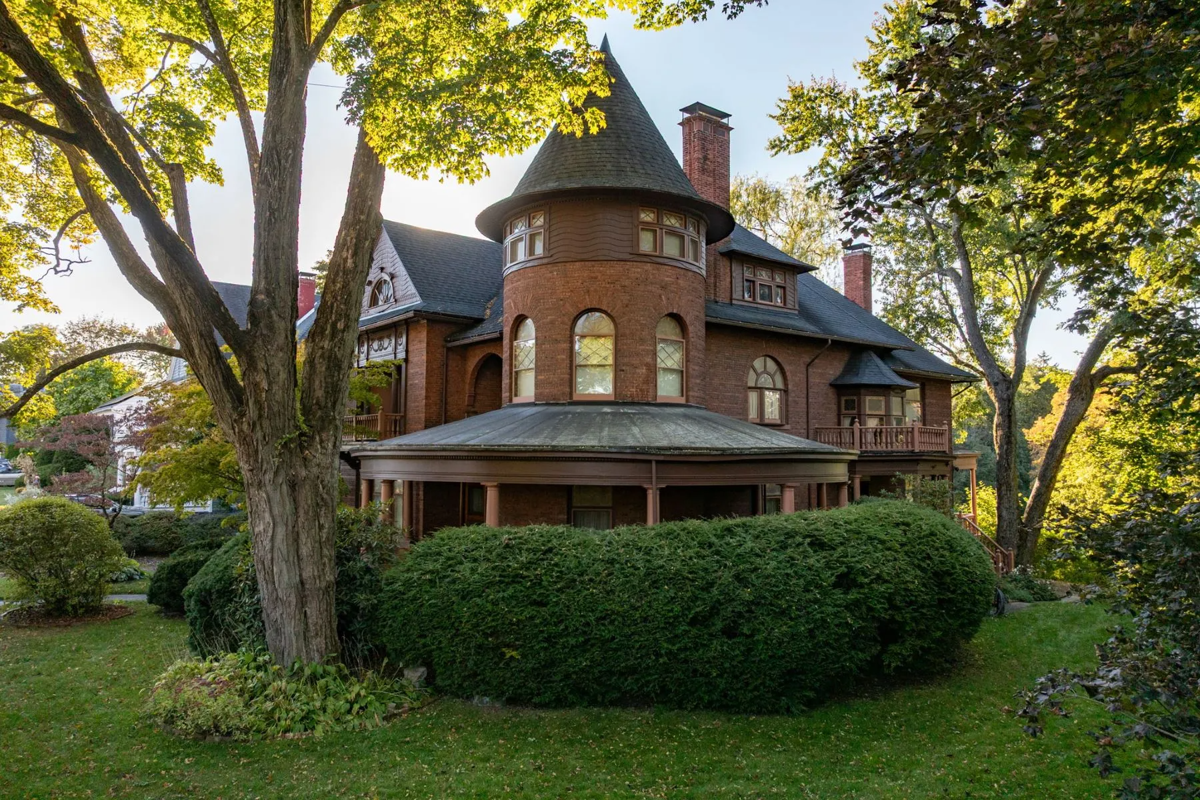
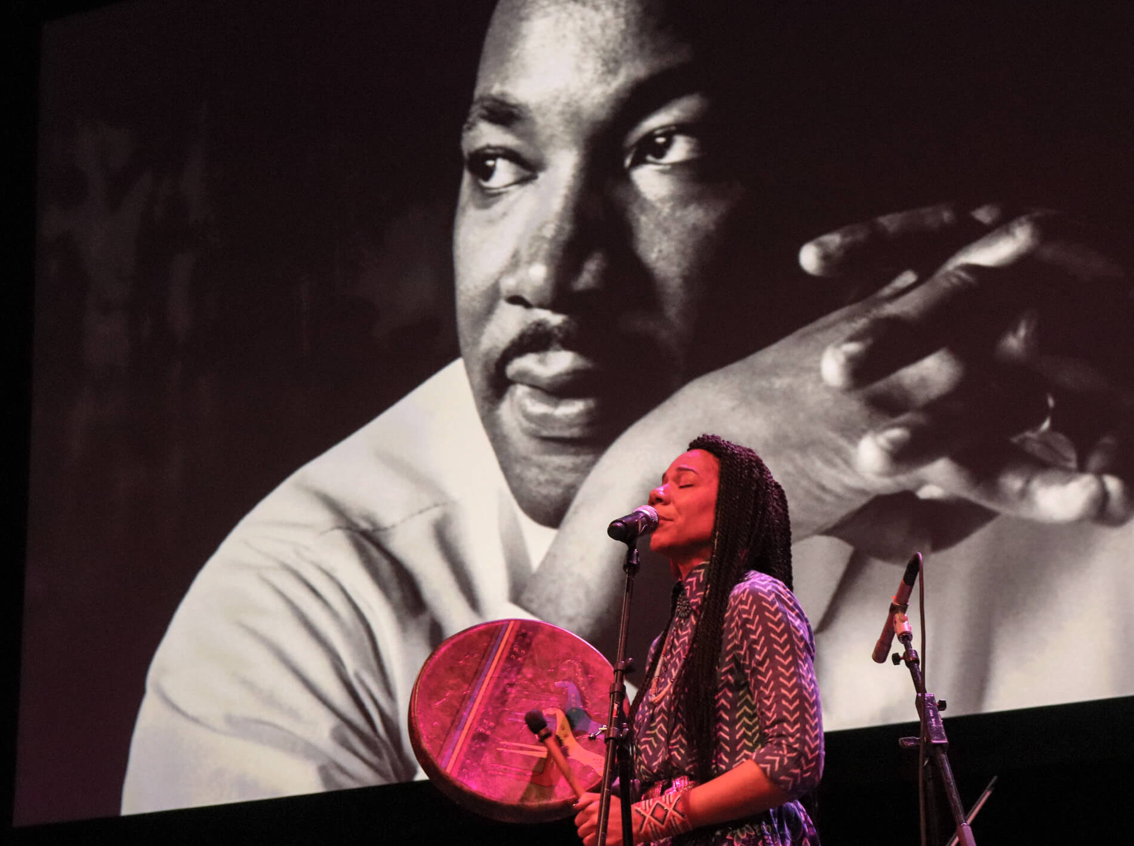
What's Your Take? Leave a Comment