Spacious Fiske Terrace Manse With Wood Floors, Deco Bath, Garage Asks $2.375 Million
The house was renovated in the 1920s, but it is likely an earlier home that was once owned by a partner in Vitagraph Studios.

Photo via Daniel J. Lieberman
A bold exterior, some fine interior details, and an intriguing history combine to make this Fiske Terrace manse an interesting project for an old-house lover. Within the Fiske Terrace-Midwood Park Historic District, the house at 1901 Avenue H also has an abundance of space with a grand main level and seven bedrooms.
The listing photos show leaded glass windows, wainscoting, mantels, and refinished wood floors. Many of the photos are virtually staged and the listing notes that while electrical and plumbing have been updated, it is ready for a buyer to “complete the kitchens and bathrooms.” So, there is likely a bit of work to be done for a new owner.
The construction date for this one was a bit of a conundrum according to the designation report, which describes the stucco-covered frame house with round corner towers as Medieval Revival. The report speculates on a 1920-1922 date, but notes there is the possibility that the house was constructed earlier and moved down the block from its original spot at 1290 Ocean Avenue, on the northwest corner of Ocean Avenue and Avenue H.
A tantalizing clue is found in a 1924 Brooklyn Daily Times article, which shows a photo of the house and mentions that builder Louis Gold purchased the house and spent upwards of $100,000 on a remodel. The reno work included “the most elaborate and finely appointed kitchen and baths of any residence in New York.”
The article claims the mansion was formerly occupied by William T. Rock, one of the partners in Vitagraph Studios. There is a fair amount of Vitagraph lore to be found in Flatbush, but this one might have some truth. William T. Rock did live at 1290 Ocean Avenue from circa 1908 until his death in 1916. A photo from 1905 shows the grand manse of George P. Fiske on Avenue H, but much of the block, including the sites of 1290 Ocean Avenue and 1901 Avenue H, empty.
Plans for the house at 1290 Ocean Avenue were filed in 1906 by original owner Frank Farrell with a design by the firm Hogan & Slattery. A map of 1920 shows 1290 Ocean Avenue in place and with twin, curved towers, while the site of 1901 Avenue H is still an empty lot.
The house was likely moved to 1901 Avenue H by 1922 when it was part of a real estate exchange involving John B. Rock, William’s son and primary heir. It was described in a sales ad that same year as a one-family detached house with 12 rooms and two bathrooms. In 1928, the resulting empty lot at 1290 Ocean Avenue was filled with an apartment building designed by firm Kavy & Kavovit.
Louis and Cecelia Gold lived in the renovated 1901 Avenue H until circa 1929. As noted, the listing photos don’t show the “finely appointed kitchen,” but one of the baths is included and it shows that some of the Gold renovations survive in the house.
The main level has a fine entrance hall with wainscoting and a stair with a leaded glass window on the landing. One one side of the hall are a living room and family room, likely originally a parlor and library, while on the other side is the dining room and the kitchen. The dining room and family room both have mantels and wall moldings. French doors in the family room lead to a one-story brick sunroom extension that can be also be seen in the circa 1940 tax photo, although the railing that once topped it is gone.
While not pictured, the floor plan shows the kitchen is generously sized, with two exposures and access to a half bath and a patio. It also has access to a secondary staircase which would have once allowed servants to get to the upper floors without using the main one. Census records show that a family living in the house in 1940 still had live-in servants: a cook and governess.
There are four bedrooms on the second floor. Two could be used as a large suite as they are separated by French doors, and while there isn’t a full en suite bath, there is a half bath. The other two bedrooms share a full bath that appears to have its Art Deco-era style intact. The black floor tile is original and extends up the walls where it is trimmed with a decorative border tile to set off the peach tile covering the walls. The black tiles on the floor of the built-in shower have been replaced as have some of the wall tiles, but it looks like some vintage hardware might be in place. Two stained-glass windows bring in some light and there is a vintage tub.
On the third floor are three more bedrooms, another full bath, and a walk-in closet.
There is an unfinished basement with a laundry room — the floor plan doesn’t show machines but does show a sink.
Most of the yard space is in the front, but the floor plan shows the patio off the kitchen and a bit of green space behind the garage.
The property was owned by the same family since the 1970s before it transferred to an LLC in May of this year for $1.3 million.
Zachary Yudenfriend of Daniel J. Lieberman has the listing, and the house is priced at $2.375 million. Worth the ask?
[Listing: 1901 Avenue H | Broker: Daniel J. Lieberman] GMAP
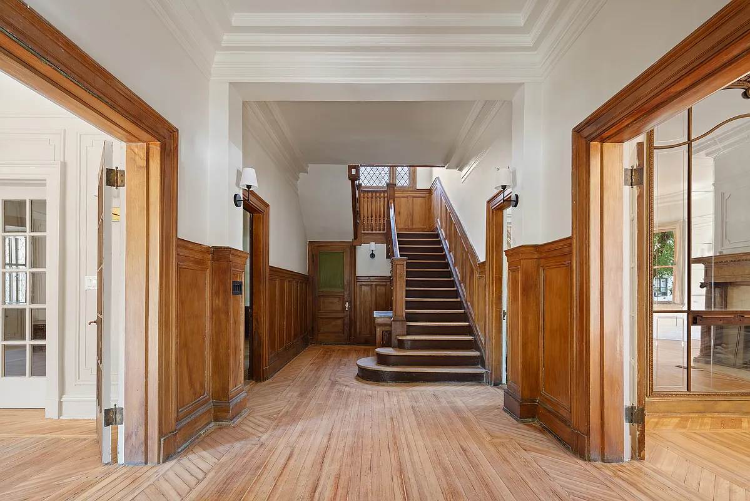
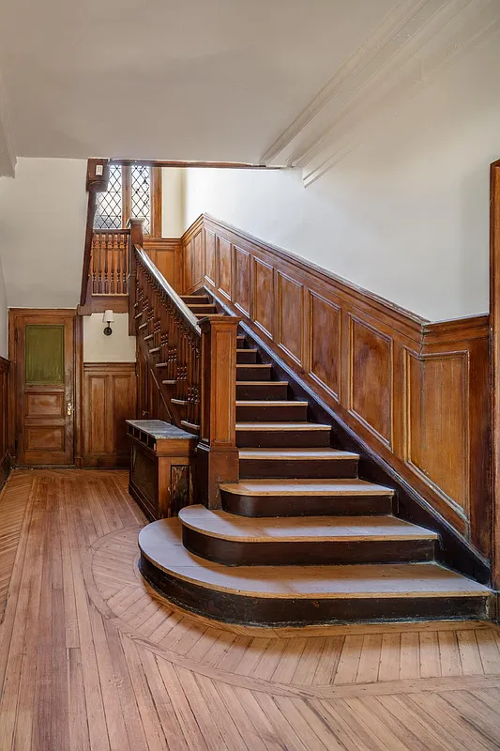
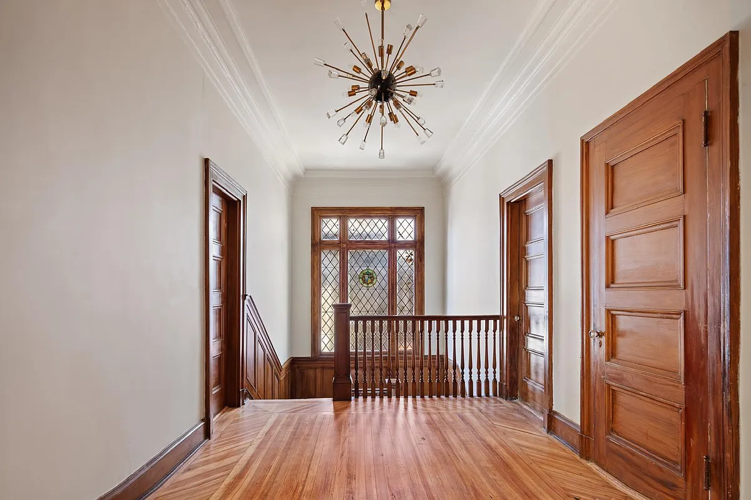
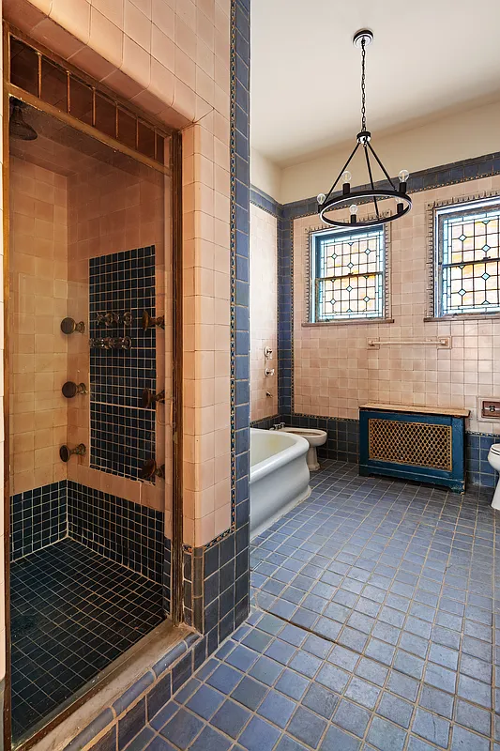
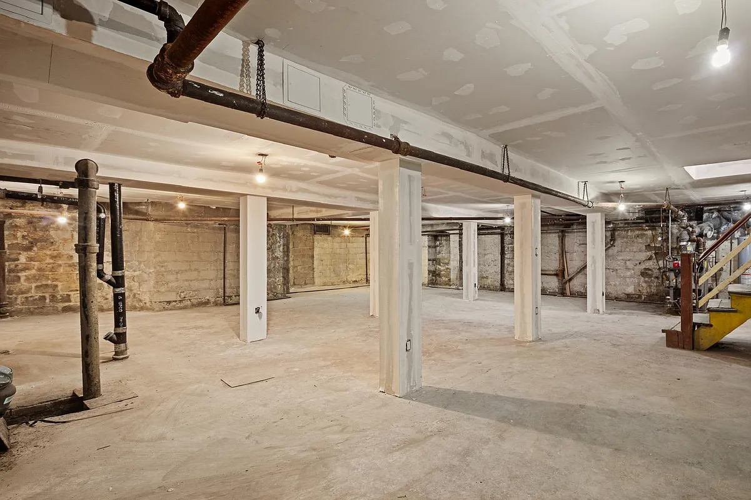
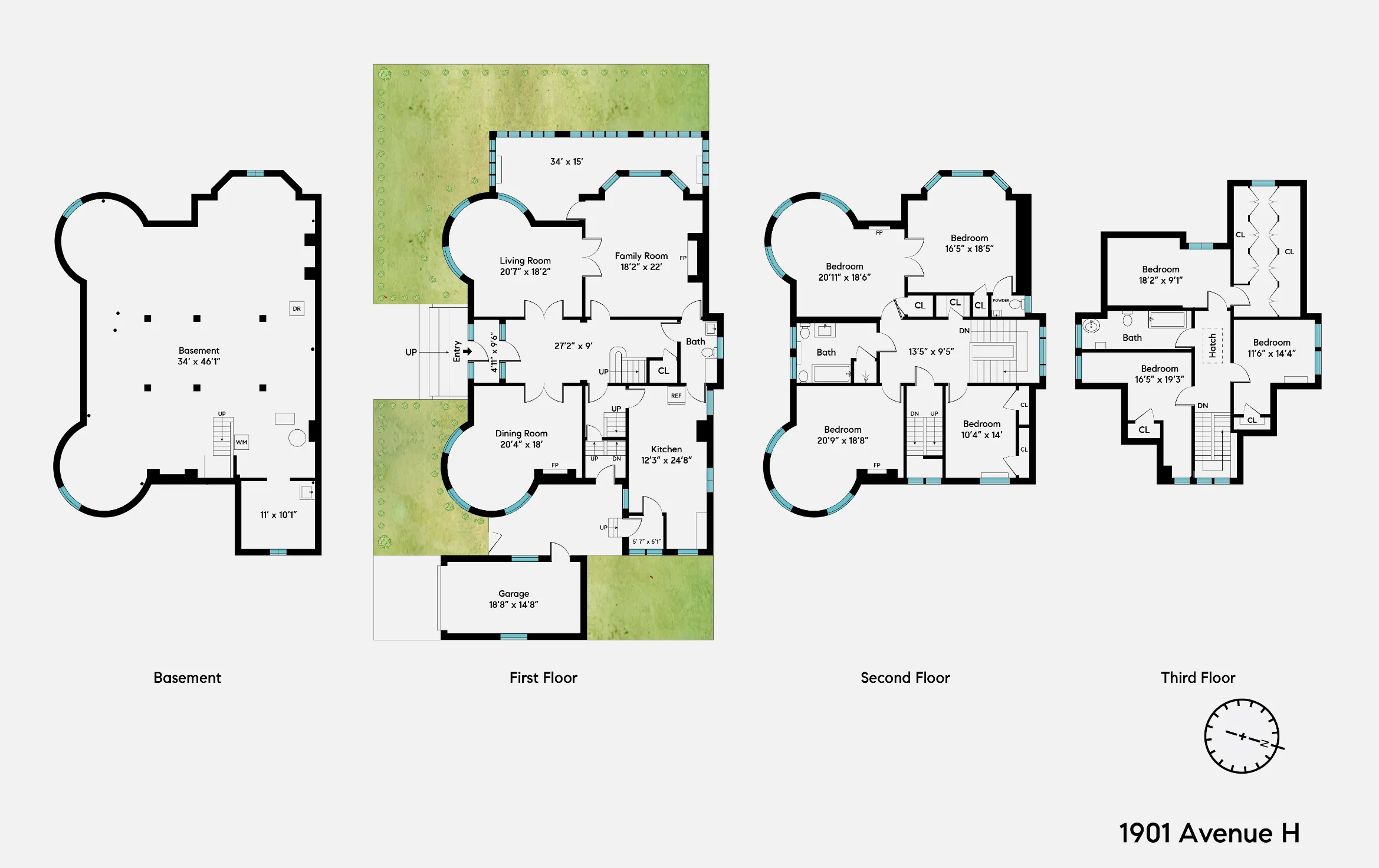
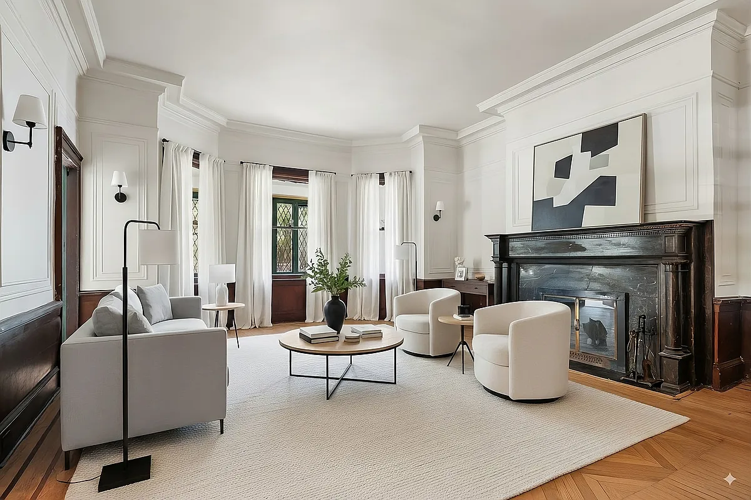
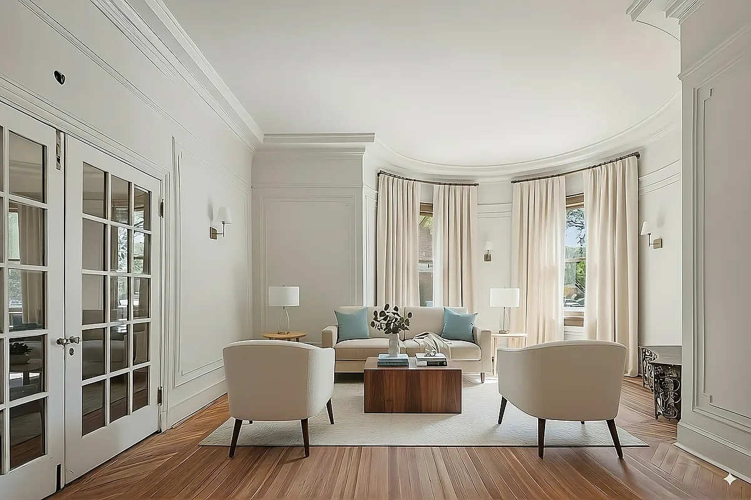
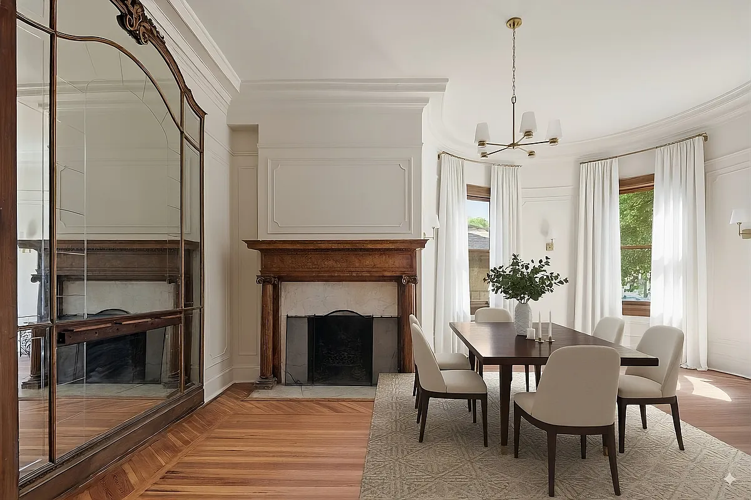
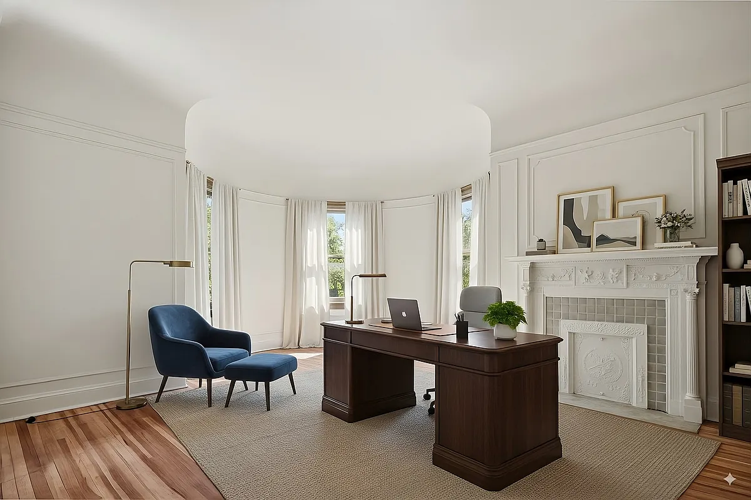
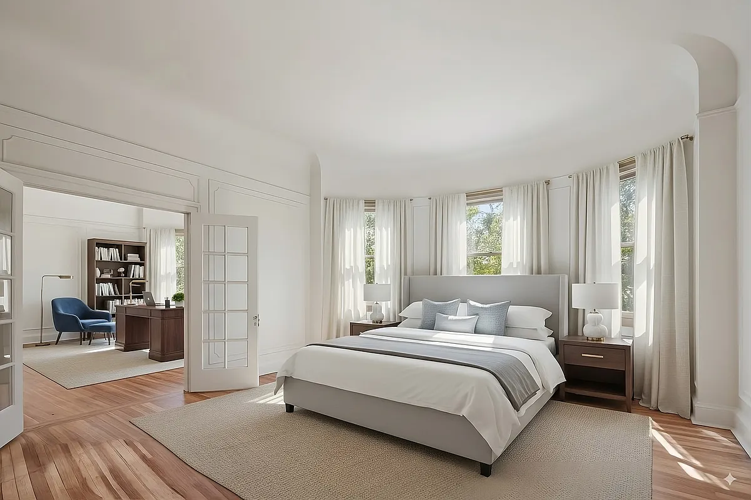
[Photos via Daniel J. Lieberman]
Related Stories
- Bed Stuy Neo-Grec With Restored Brownstone Facade, Marble Mantels Asks $2.395 Million
- Wide Greenpoint Wood Frame With Den, Updated Kitchen, Central Air Asks $2.995 Million
- Midwood Charmer With Mantel, Built-ins, Garage Asks $1.885 Million
Email tips@brownstoner.com with further comments, questions or tips. Follow Brownstoner on X and Instagram, and like us on Facebook.

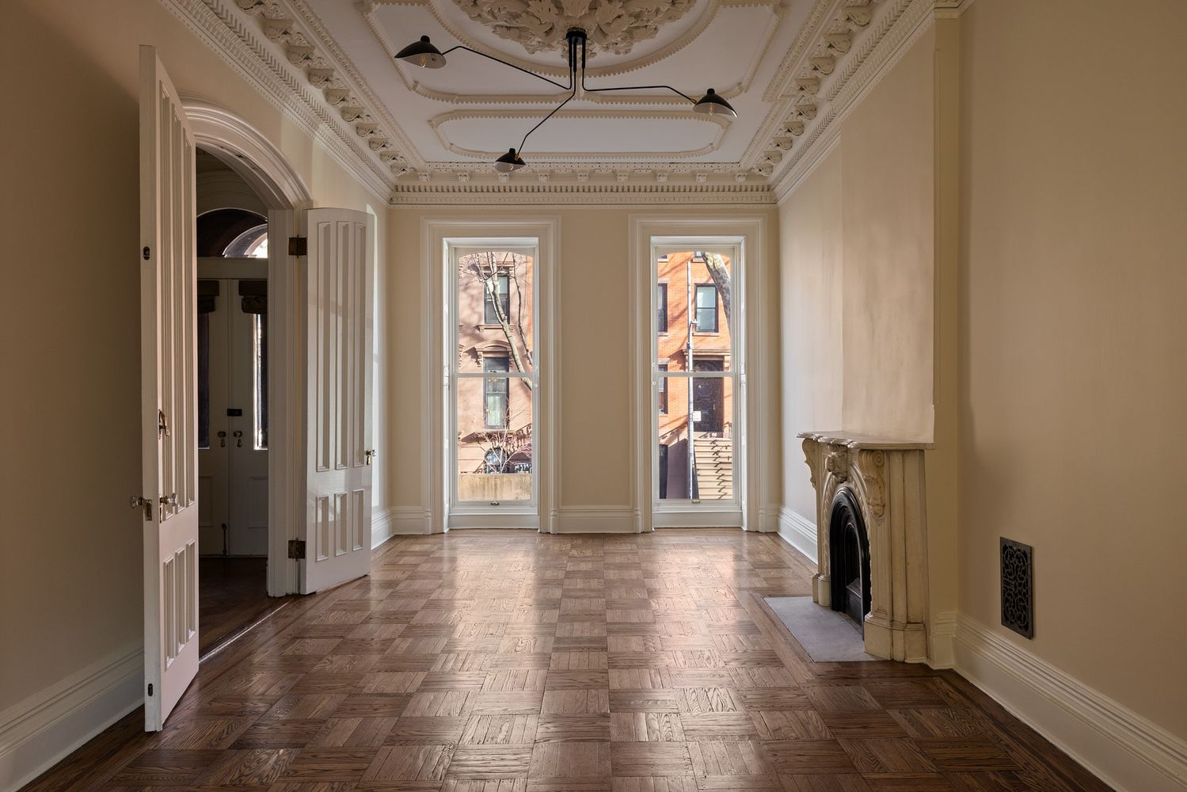
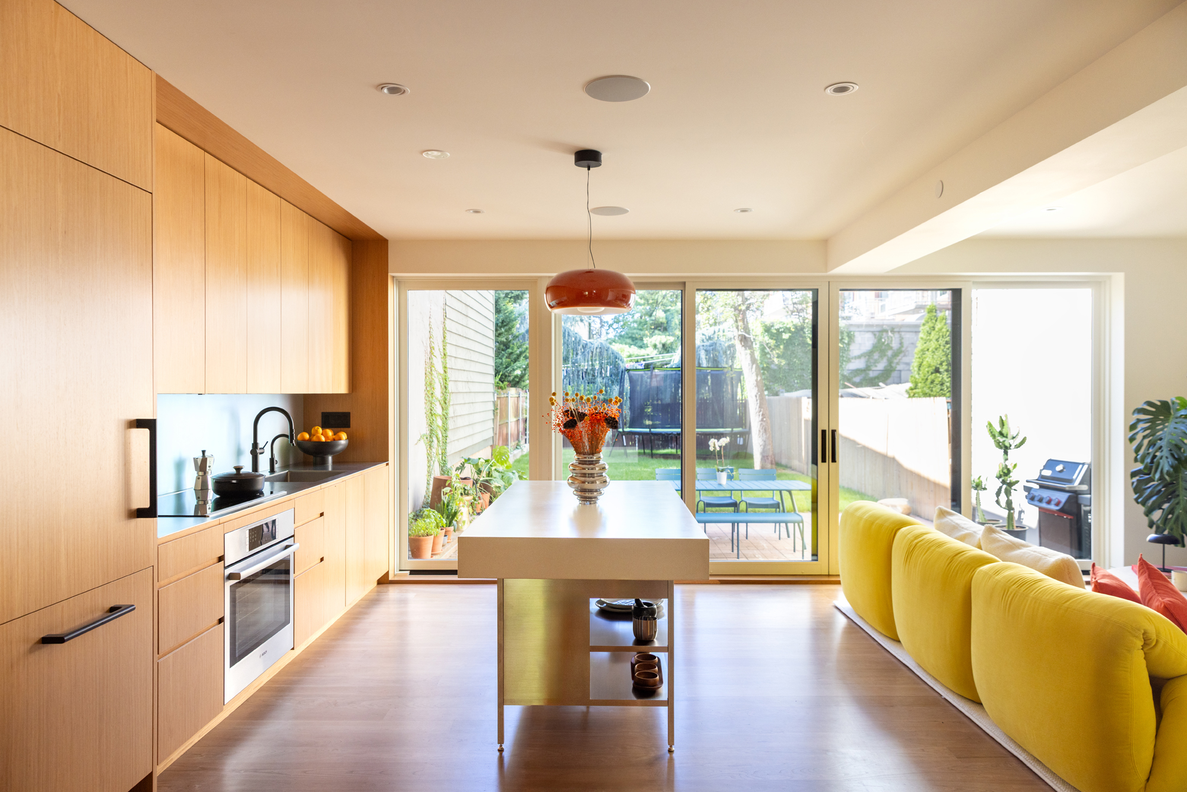
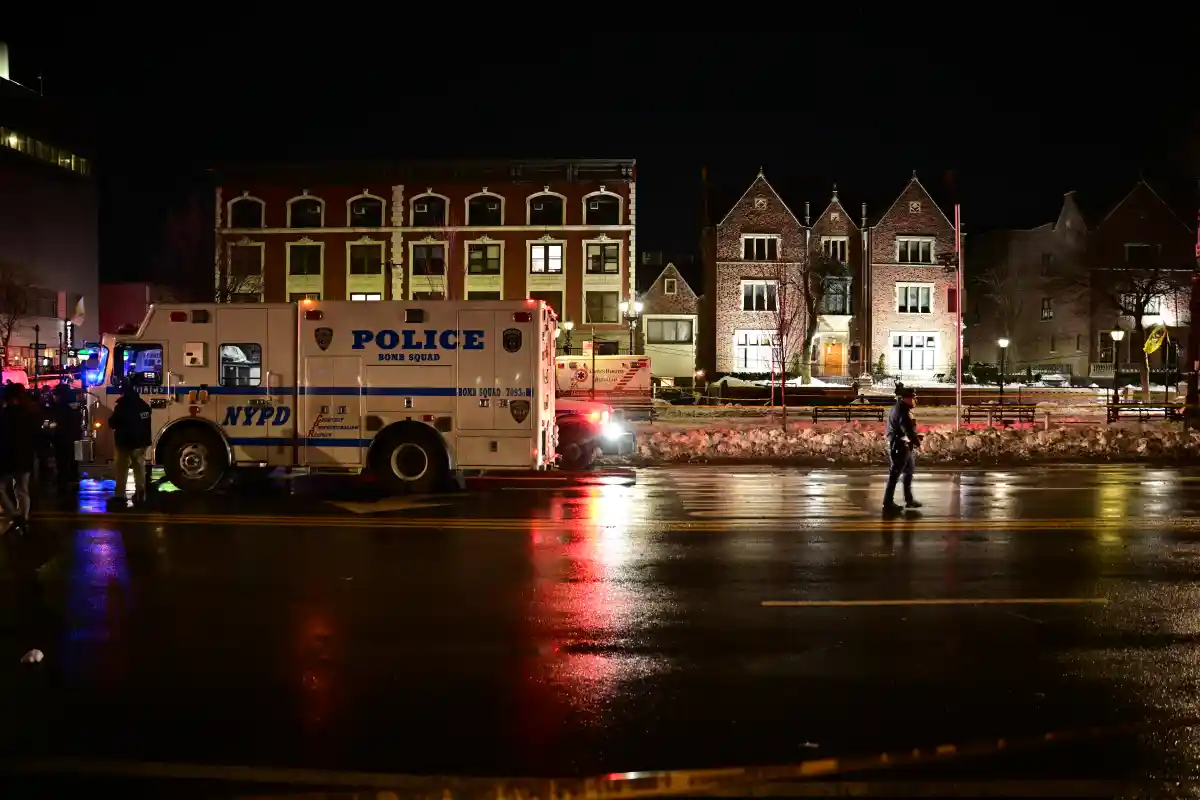
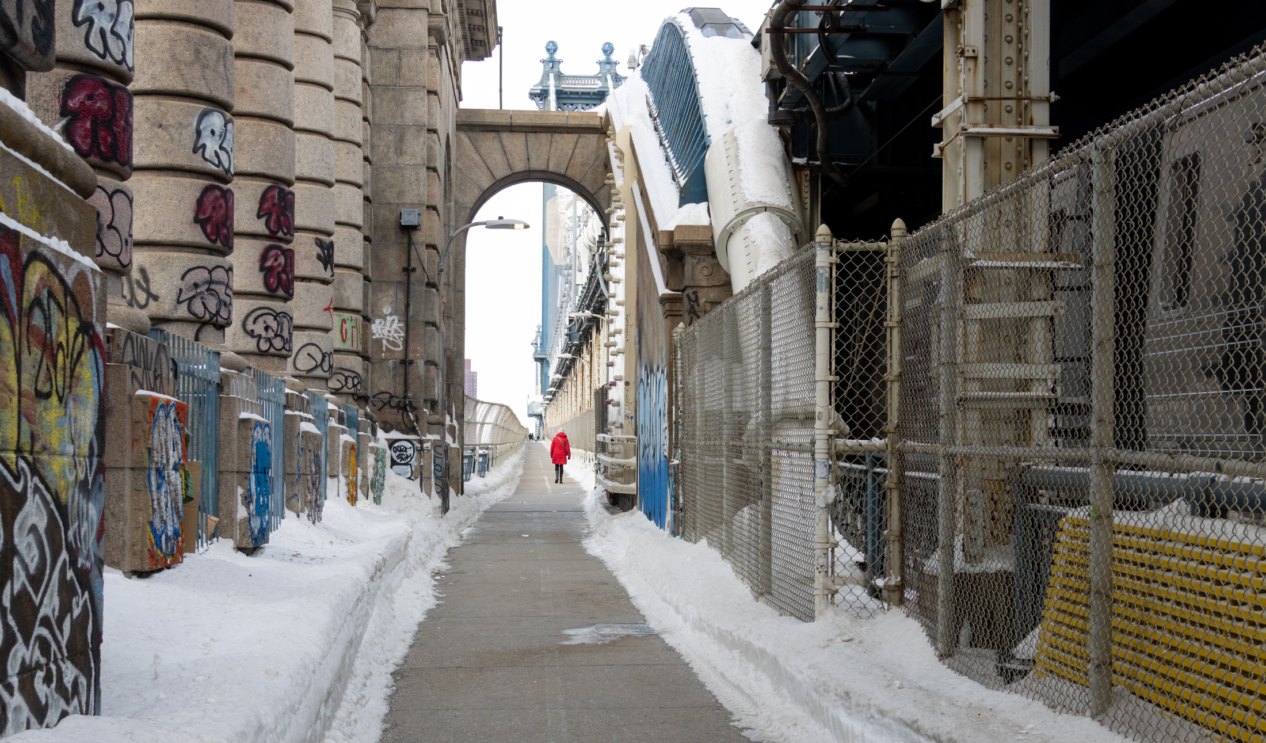
A very cool house, and I like that they did just enough to updated the house without making flipper design choices.
Looks like they took out the ugly white fence as well so you can finally see the house.
Would love to see more pics.
Thanks for noting that fence removal!
I recommend readers of this blog read that 1924 Brooklyn Daily Times article you link to. It’s really something else. It’s over the top prose, the rags to riches story of Louis himself, and just hearing him talk about rent and real estate a hundred years ago – some thing never change!
I found his obit in the New York Times in 1937, but couldn’t find anything more about his sons, Chauncy and Monroe. Would be interested to know more about the evolution of this family.
Brooklyn Public Library’s Brooklyn Newstand has more great articles about the family (including Chauncy and Monroe) and Louis Gold’s work, worth checking out!