East Flatbush Storybook House With Moldings, Garage, Central Air Asks $4,500
The spacious 1930 single-family has windows on three exposures, modern updates, and well-preserved original details, including a hooded brick mantel.

Photo via Compass
With 1930s style to spare, this East Flatbush house for rent checks a lot of boxes for a relatively low monthly nut. There are plenty of bedrooms and bathrooms — three and 2.5, respectively — a garage, recreation room, and air conditioning.
Part of a row of four, the single-family at 1186 Brooklyn Avenue was designed by architect J. Ingersen and completed in 1930, according to the 1931 certificate of occupancy. The semi-attached corner house has windows on three exposures, and the circa 1940 tax photo shows it retains some of its Storybook Tudor features, including a tower, crenellated parapet, prominent chimney, and steeply pitched roof.
Those details continue inside, where the living room sports a hooded brick fireplace and a fanciful ogee arch leads to the dining room. Throughout are parquet floors with inlaid borders, plaster walls with picture rails, original moldings, and period doors, all in seemingly fine condition.
The recently updated kitchen has builder-grade wood cabinets, stone counter, tile backsplash, and sheet flooring in neutral colors. The bedrooms are good size, all with closets and the largest with three windows. Although the photos show window units in the bedrooms, the listing specifies the upstairs is cooled by mini-splits.
In the main bathroom is the original Deco tub and separate shower, along with updated white subway wall tile and marble-look flooring. The other bathrooms are not pictured.
In the basement rec room is another fireplace and a mini-split unit. There is also a bathroom with shower on this level, mechanicals, the garage, and office, and a utility room — although it’s not clear if the latter contains a washer/dryer.
Listed by Scott Savory of Compass, the house is priced at $4,500 a month. What do you think?
[Listing: 1186 Brooklyn Avenue | Broker: Compass] GMAP

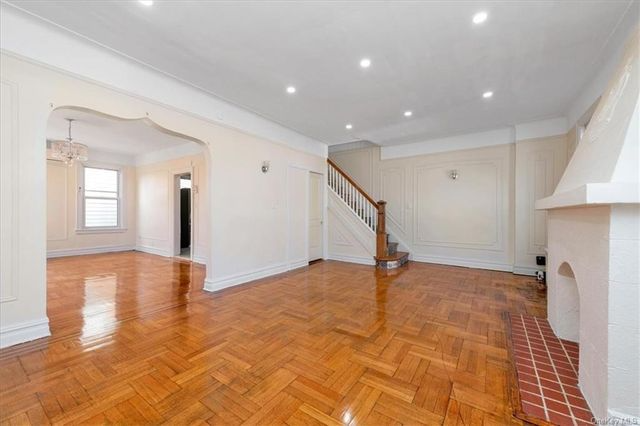
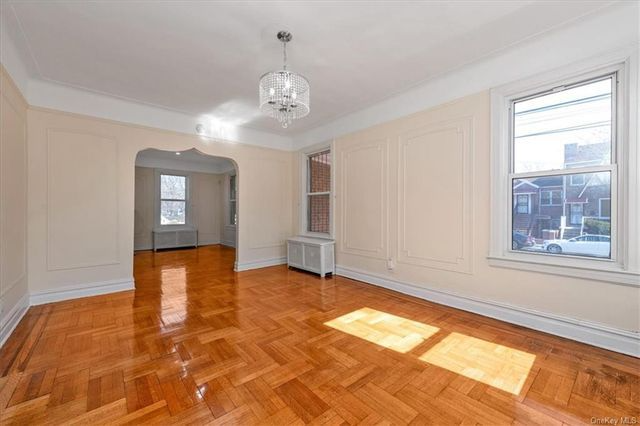
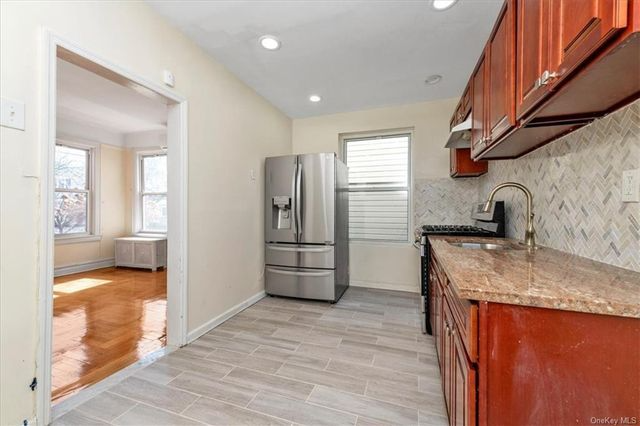
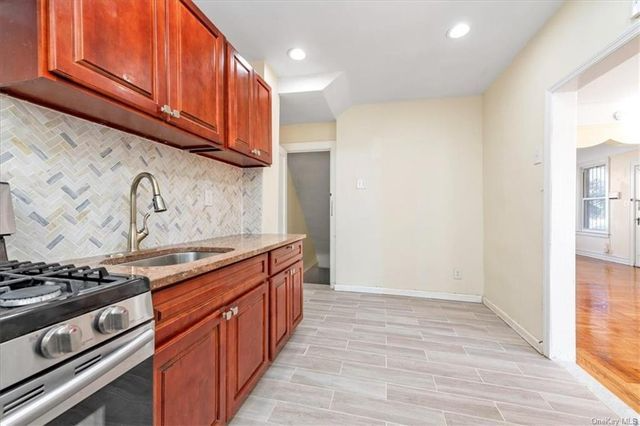
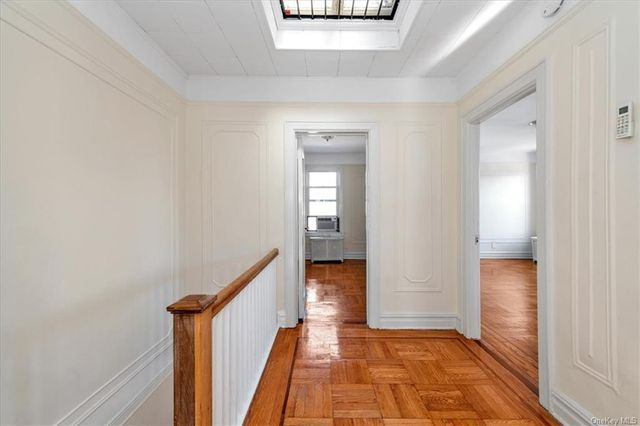
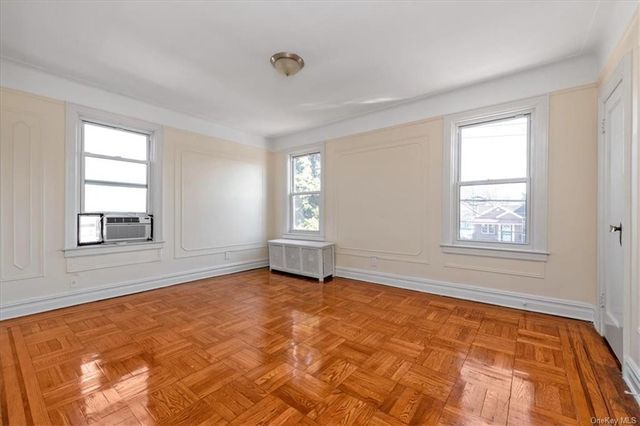
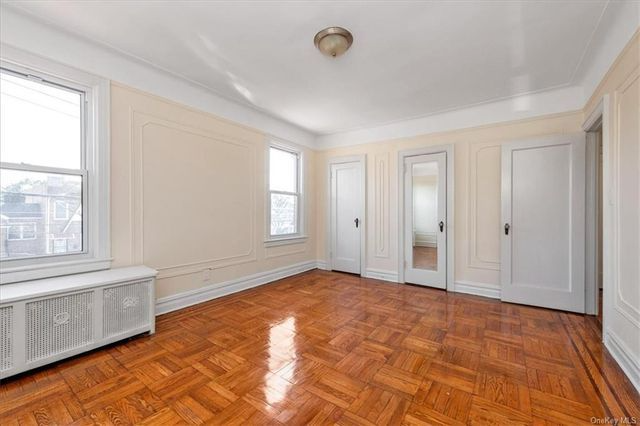
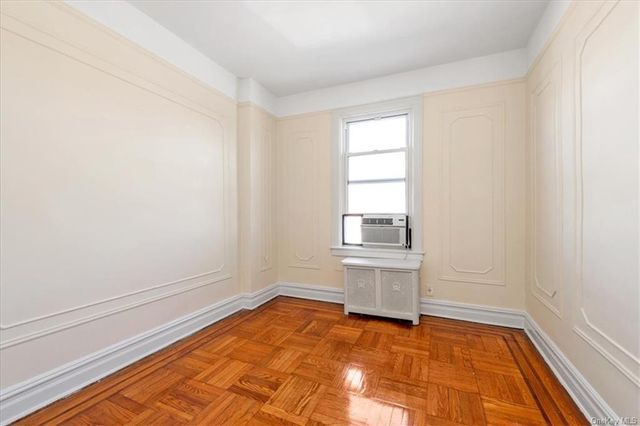
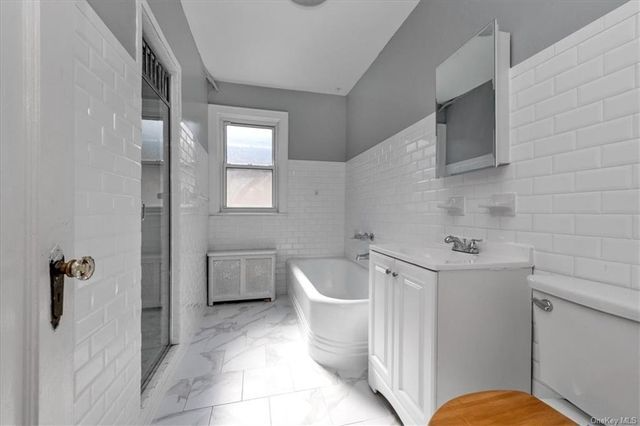
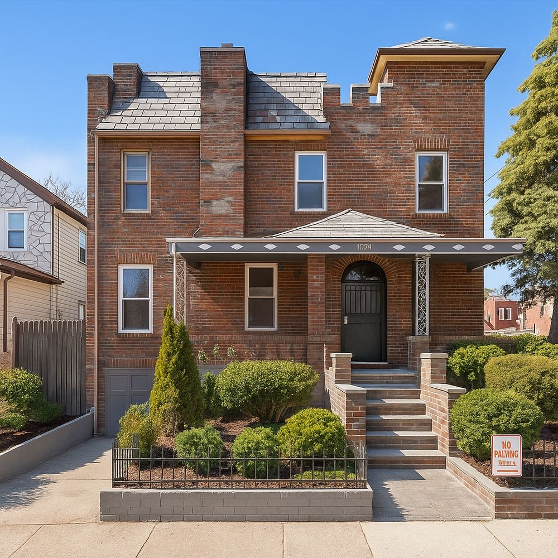


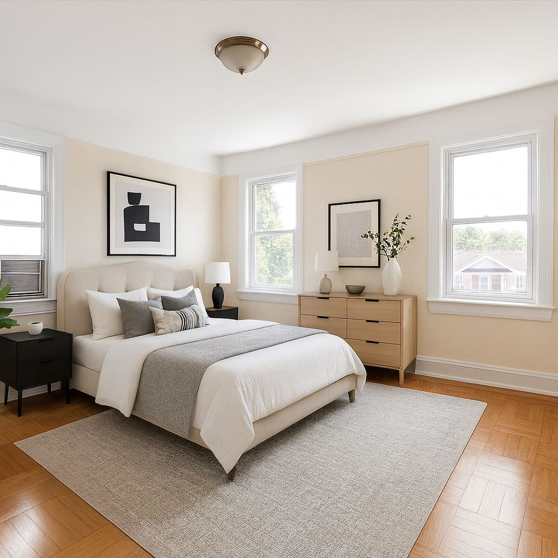
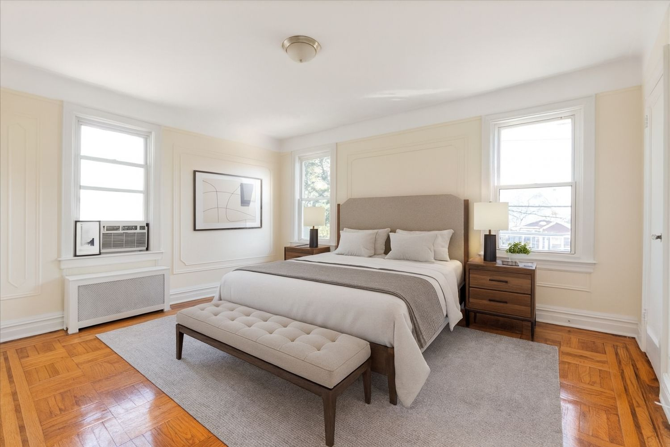
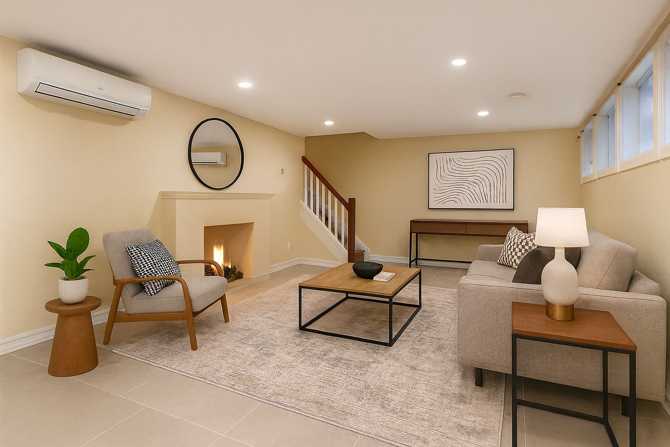
[Photos via Compass]
Related Stories
- Park Slope Rental in Kinko-Style House With Mantels, Yard Asks $8,500 a Month
- Greenpoint Two-Family House With Swimming Pool, AC, Solar Asks $7,500
- Rent Stabilized Bay Ridge Two-Bedroom With Dishwasher Asks $3,100
Email tips@brownstoner.com with further comments, questions or tips. Follow Brownstoner on X and Instagram, and like us on Facebook.

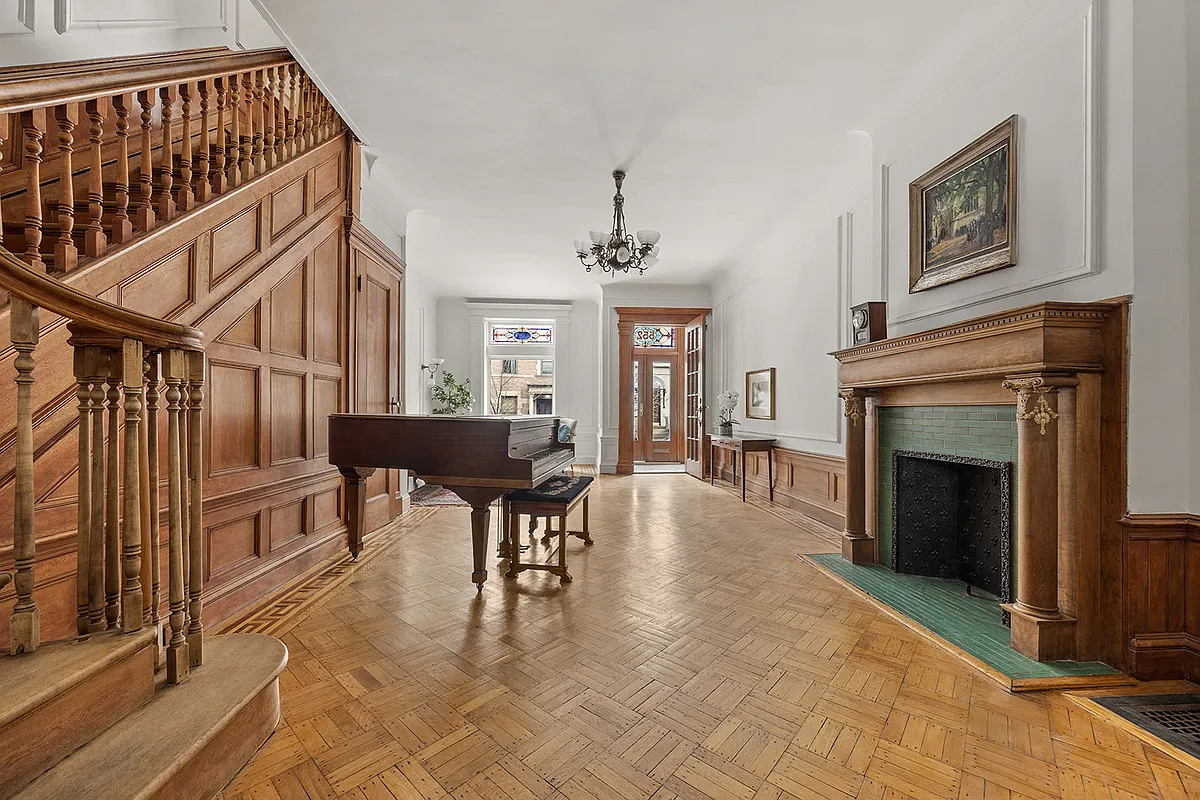
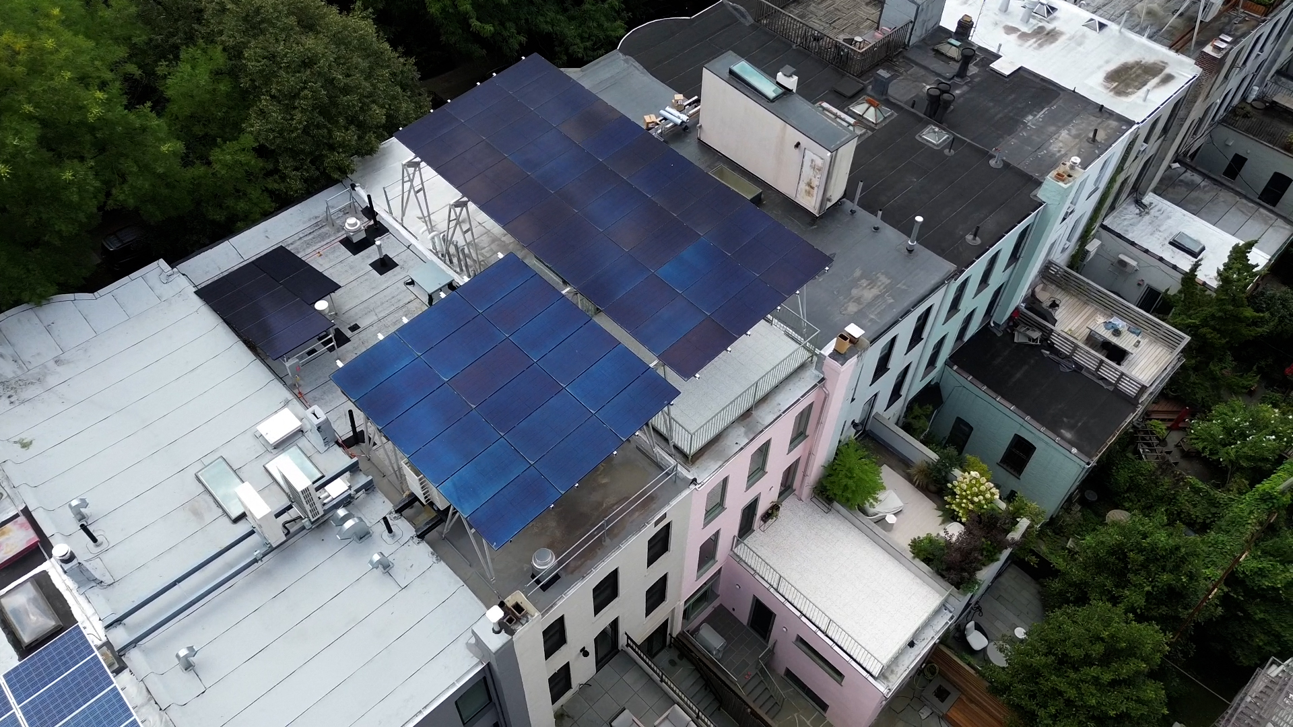
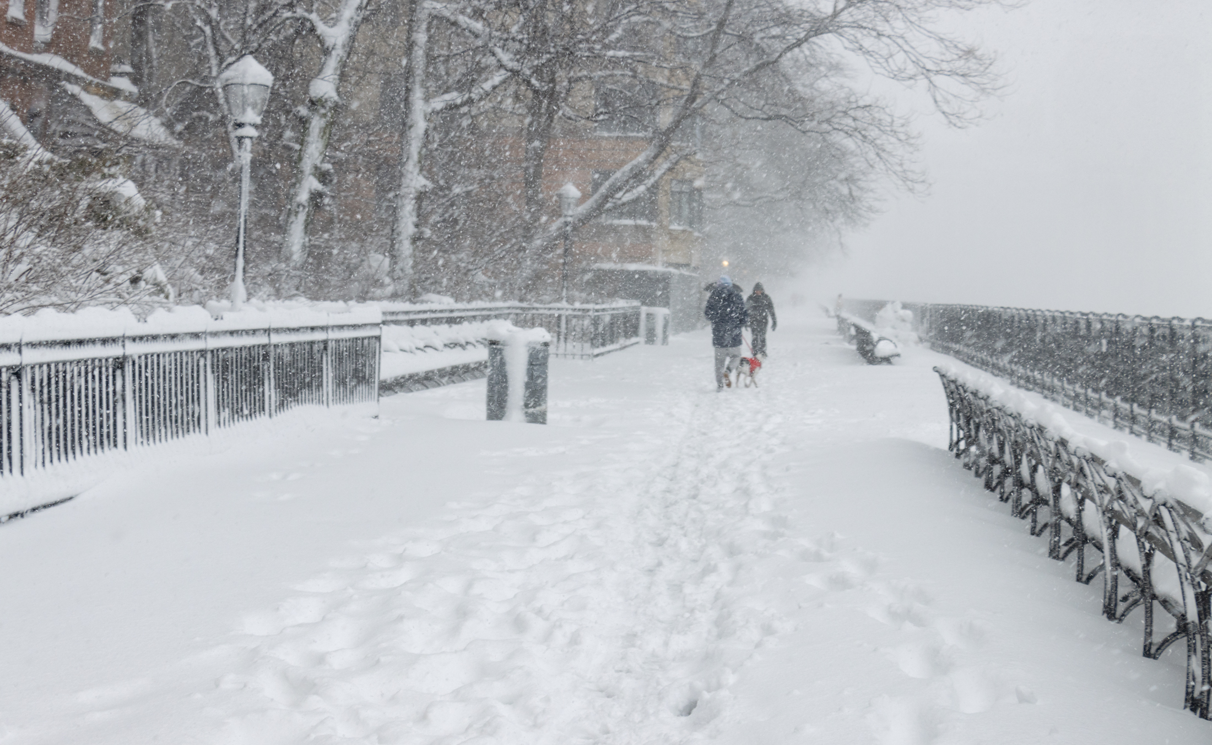
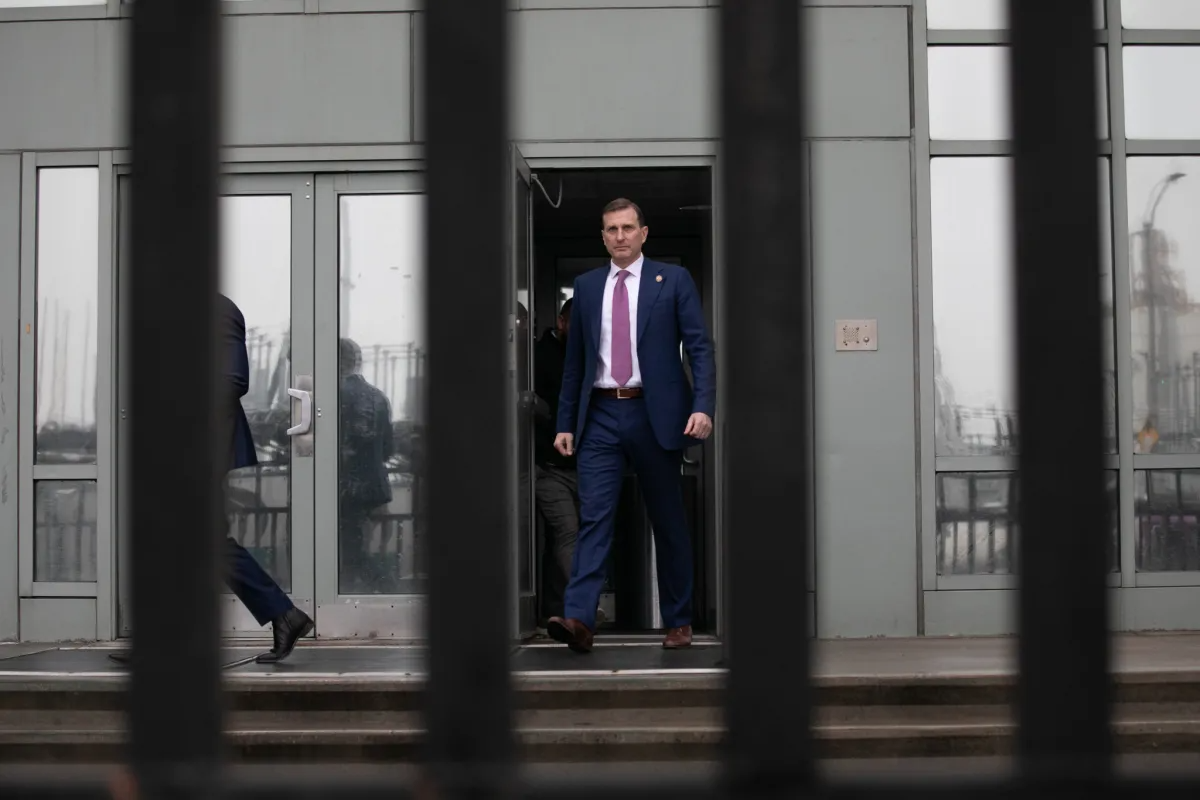
What's Your Take? Leave a Comment