Ditmas Park Colonial Revival With Mantels, Parking Asks $2.2 Million
This roomy dwelling in the historic district has two floors of bedroom space and details like wood floors, beamed ceilings, and stained glass.

Photo via Sotheby’s International Realty
With a deep wraparound porch, a trio of dormers, and a shingled exterior, this early 20th century single-family exudes a welcoming street presence. On the interior, the roomy dwelling at 561 East 17th Street has wood floors, mantels, beamed ceilings, stained glass, and a pass-through, among other details.
It is one of multiple houses in the district designed by Arlington D. Isham, whom the designation report describes as one of the “most prolific and one of the finest architects to work in the district.” In this case, Isham designed the house for frequent client Harry Grattan. Plans for multiple houses were filed by the duo in 1905 and 1906 — and this Colonial Revival-style dwelling dates to 1906. The circa 1940 tax photo shows the front and side facade, with clear views of the dentil molding, bay windows, pedimented dormers, and leaded glass upper panes of some of the windows. LPC issued a permit for some exterior work in 2019, including new roof shingles, gutters, flashing, and downspouts.
The generously sized main floor has parlors on either side of the center hall, a dining room, half bath, kitchen, and mudroom. The top two floors include seven bedrooms, an office space, and storage along with the two full baths in the house.
Both parlors have wood floors and picture rails, while the larger of the two has a white mantel with swagged ornament and original tile and insert.
The larger parlor opens into the dining room with its heavier woodwork, including a beamed ceiling, wainscoting, and a large mantel with a green tile surround. It’s just missing some impressive Lincrusta panels between the pilaster-framed panels that surround the room.
A door from the dining room leads into a kitchen pantry that was likely the original butler’s pantry, but the floor plan doesn’t indicate any cabinetry has been left in place. The kitchen itself could use an update, but it has two exposures, a parquet floor, and access to the rear yard. There is a bank of circa 1950s wood cabinets, with a newer white countertop.
On the second floor, the two street-facing bedrooms are joined with a pass-through that still has two marble sinks. One of the bedrooms has built-in storage while the other has access to a balcony with room for seating.
Both full baths have had some updates over the decades. One has a glass shower and striped wallpaper, while the other has a tiled tub surround, a Deco-era pedestal sink, and marbled wallpaper.
There is an unfinished basement with storage potential.
In addition to the front porch for lounging, the outdoor space includes front and rear yards. There is a small porch at the rear of the house with steps leading down to the yard. The driveway is shared, as is the garage, according to the listing.
Steve Sallion of Sotheby’s International Realty has the listing, and the standalone is priced at $2.2 million. What do you think?
[Listing: 561 East 17th Street | Broker: Sotheby’s International Realty] GMAP
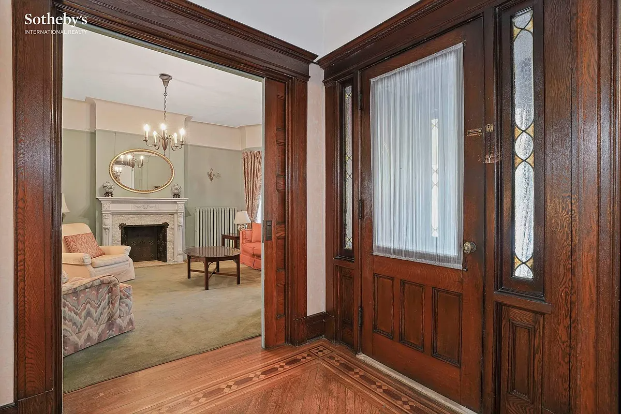
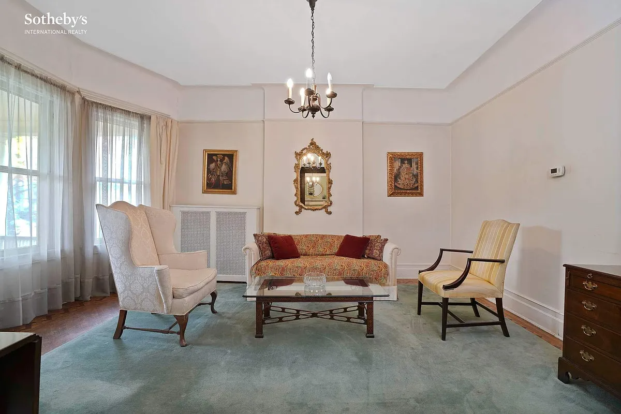
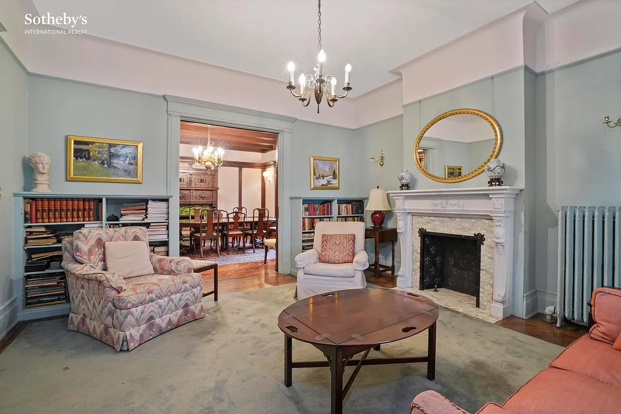

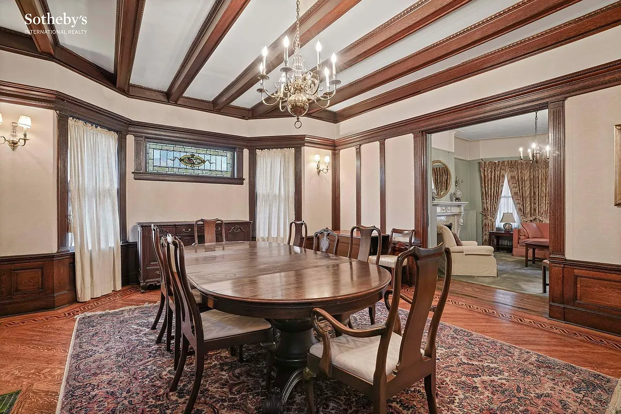
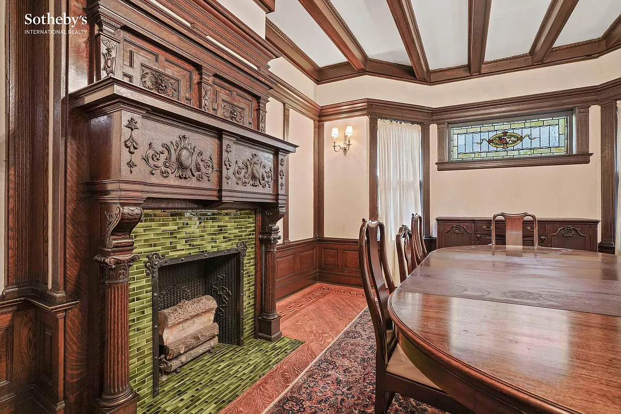
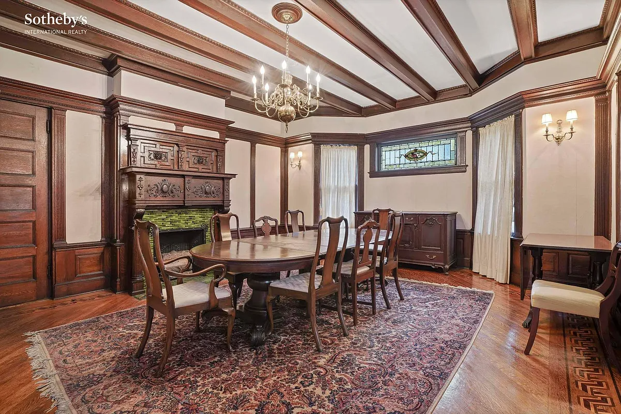
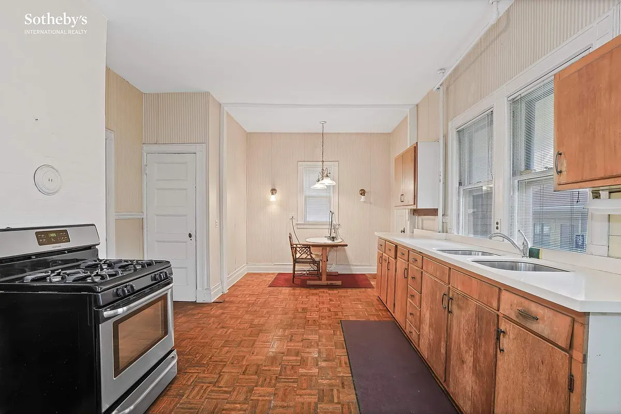
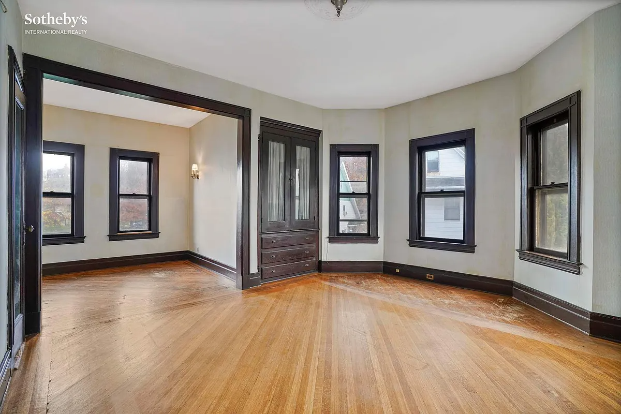
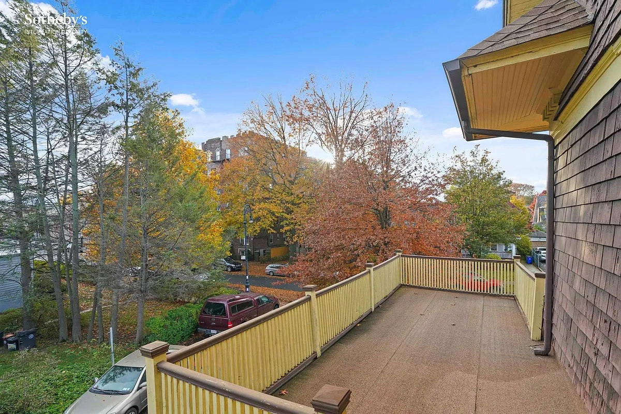
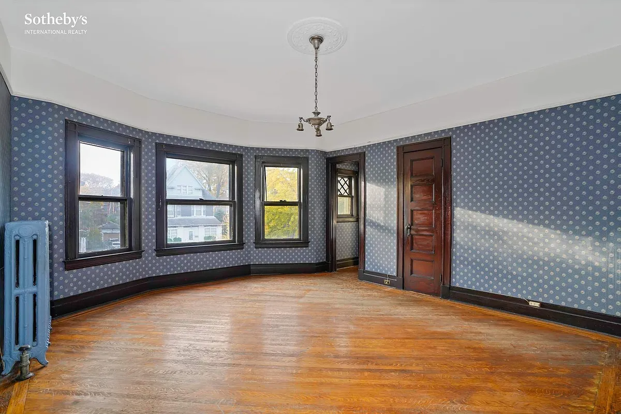
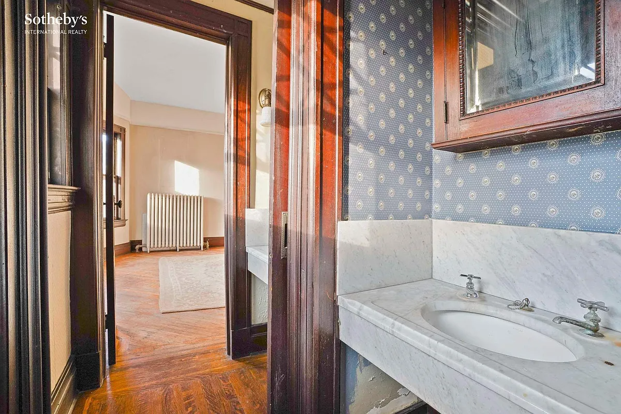
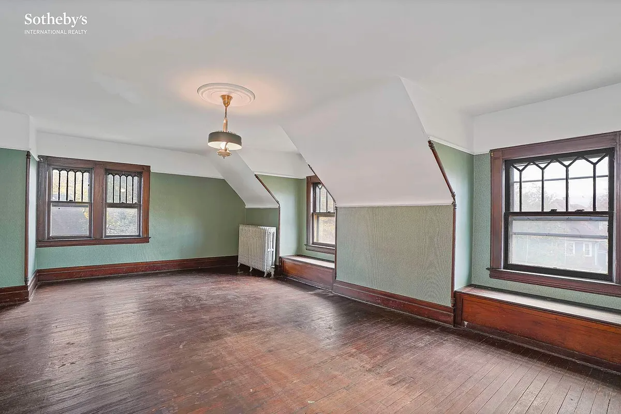
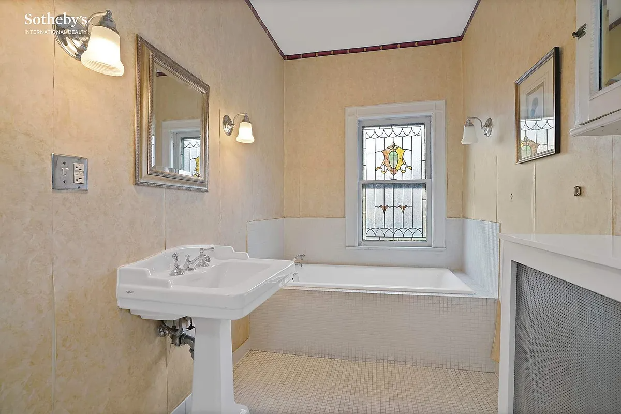

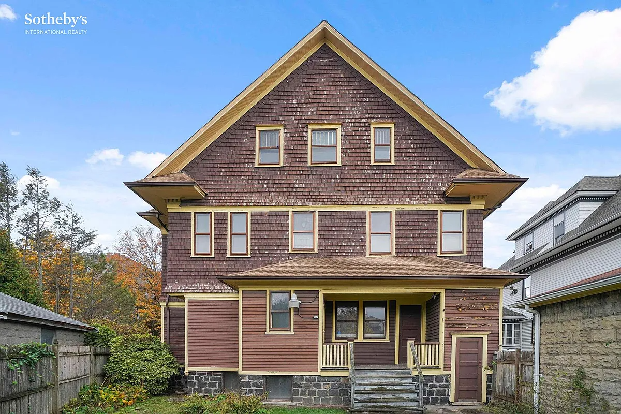
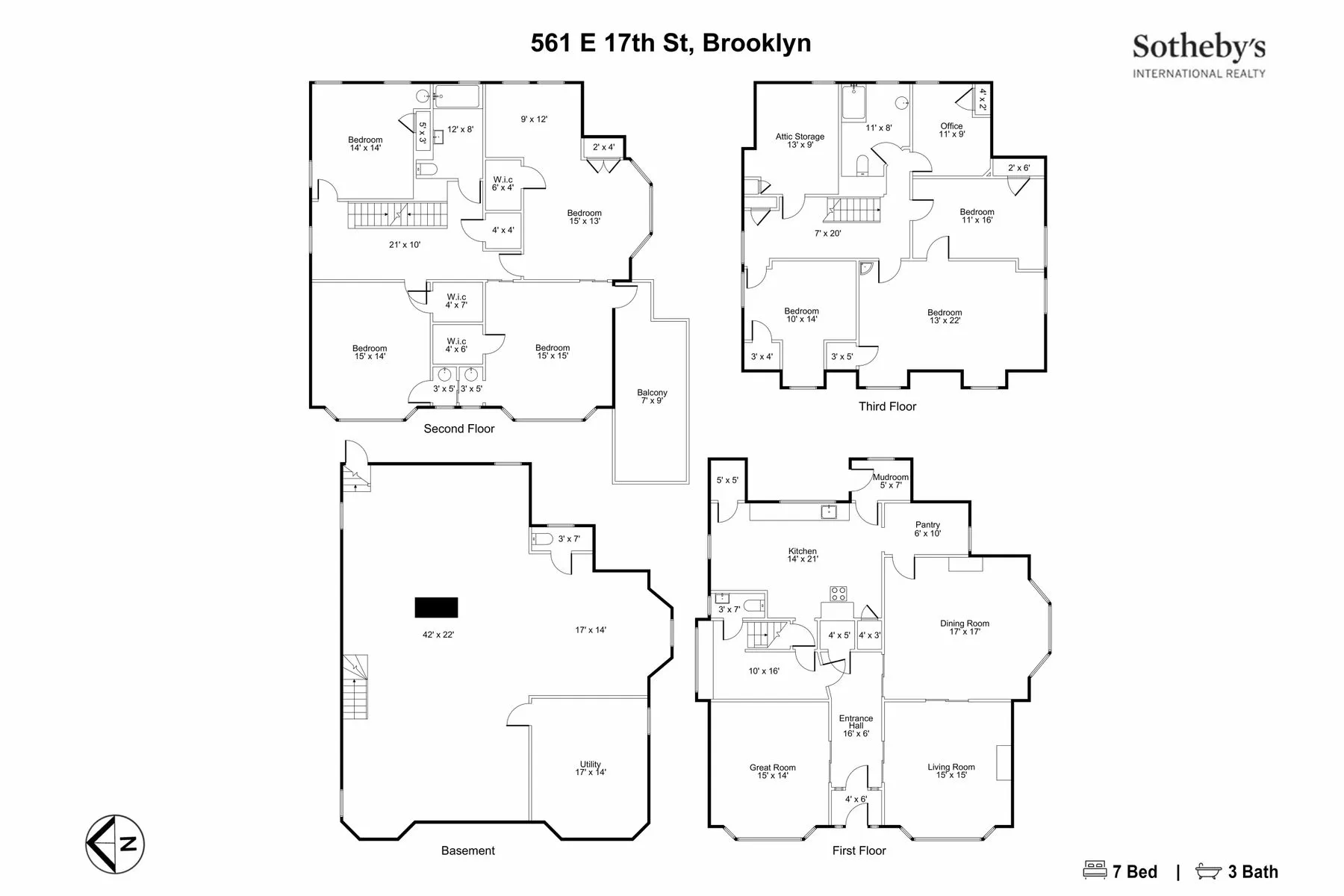
[Photos via Sotheby’s International Realty]
Related Stories
- Cypress Hills Italianate With Marble Mantels, Parking Asks $1.5 Million
- Estate Condition West Midwood House With Parking Asks $1.699 Million
- Prospect Lefferts Gardens Limestone With Elaborate Woodwork Asks $2.25 Million
Email tips@brownstoner.com with further comments, questions or tips. Follow Brownstoner on X and Instagram, and like us on Facebook.

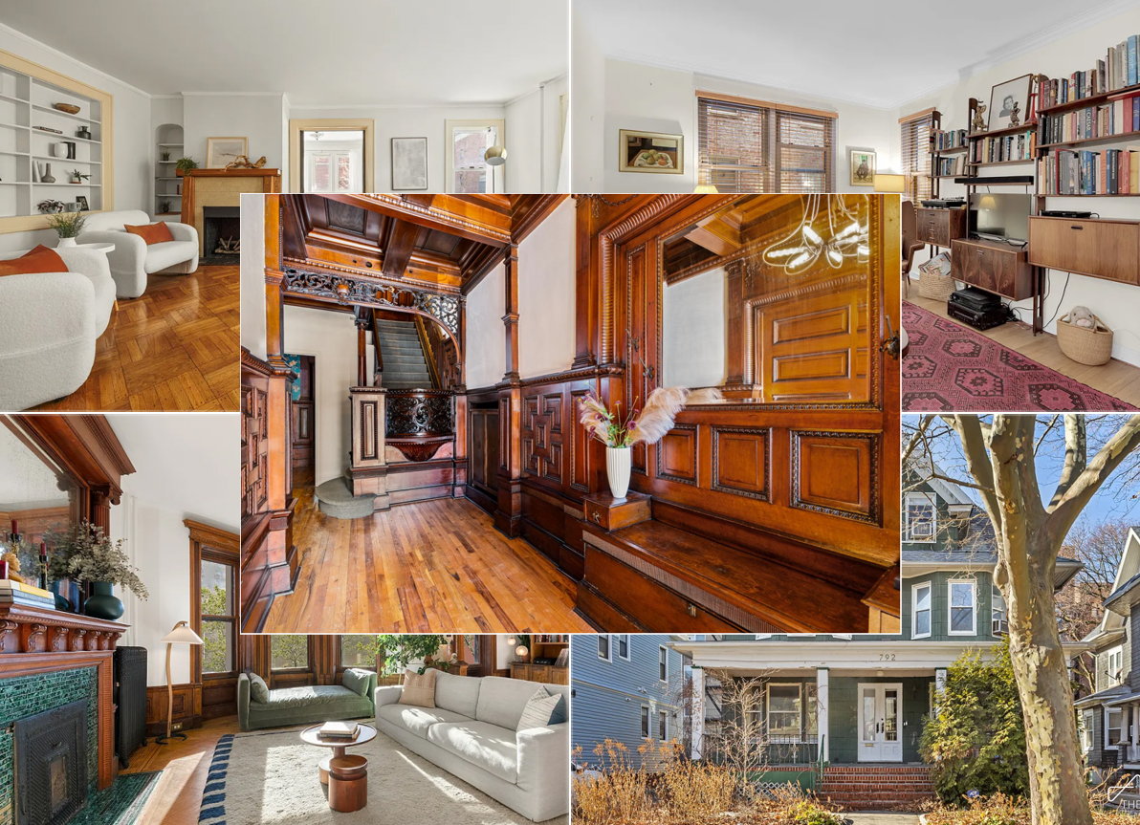
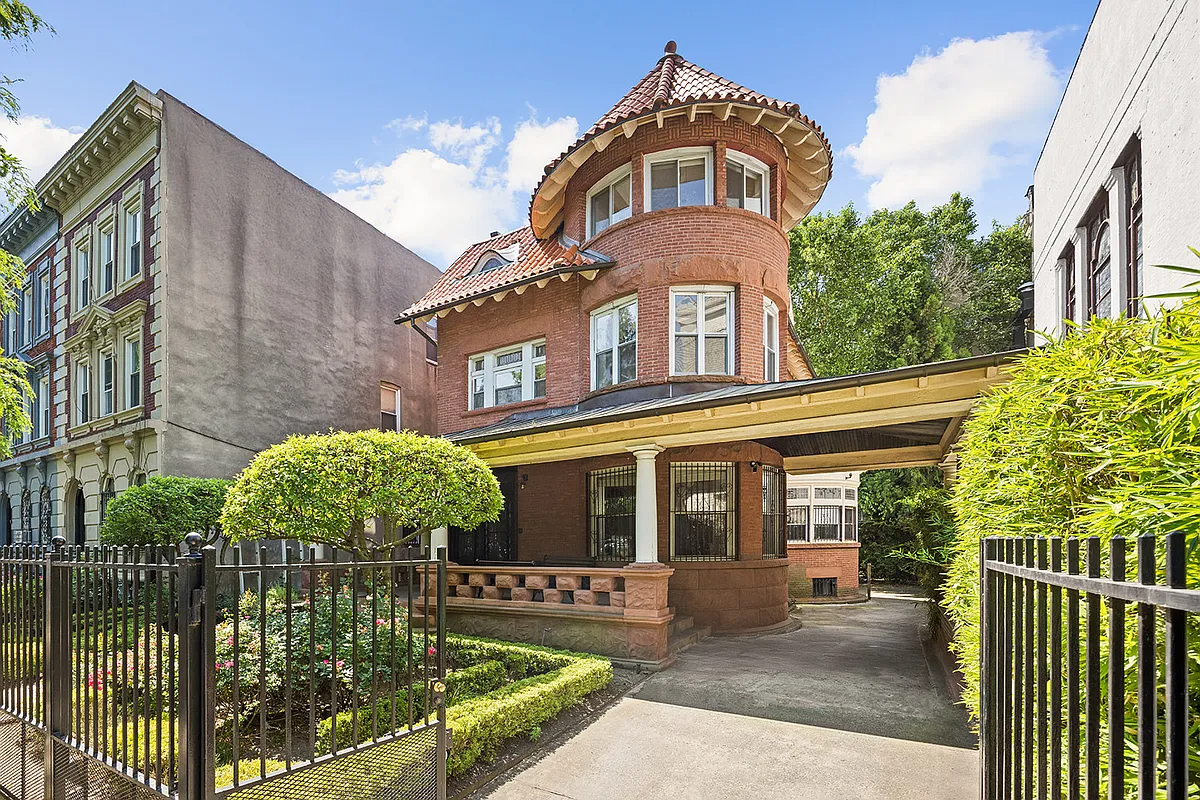
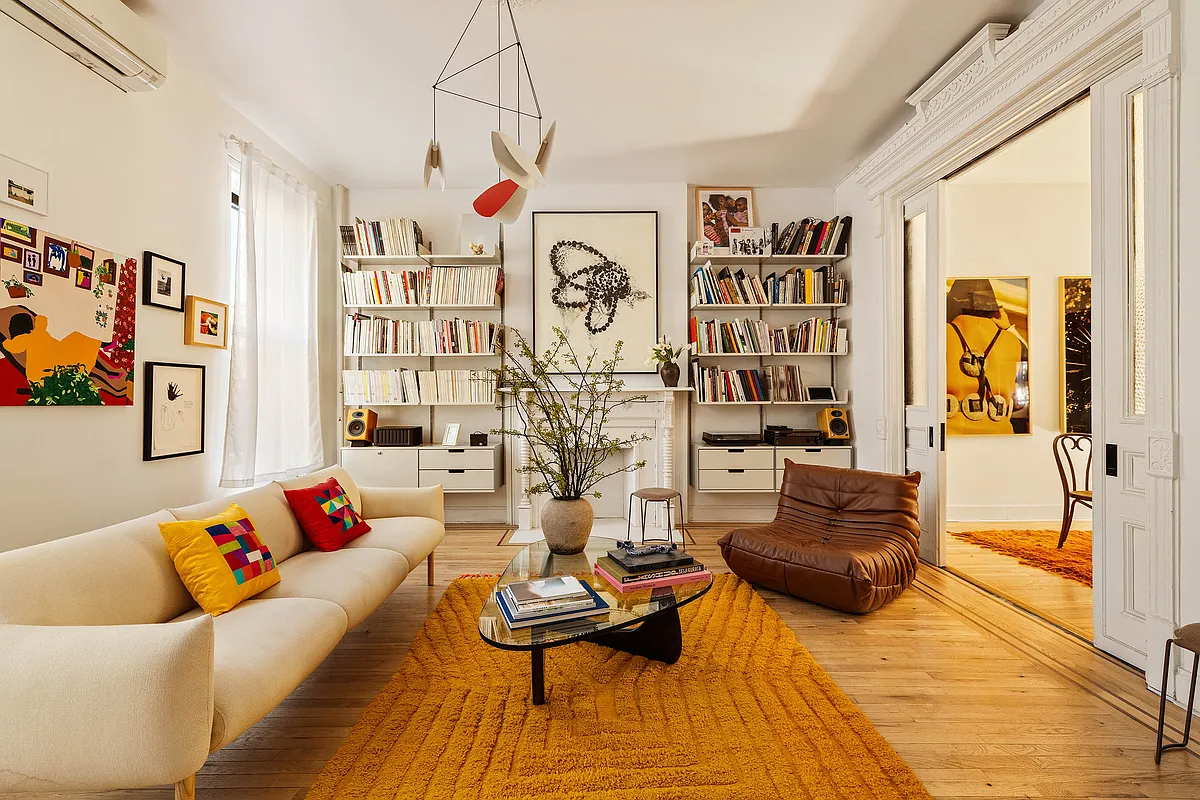
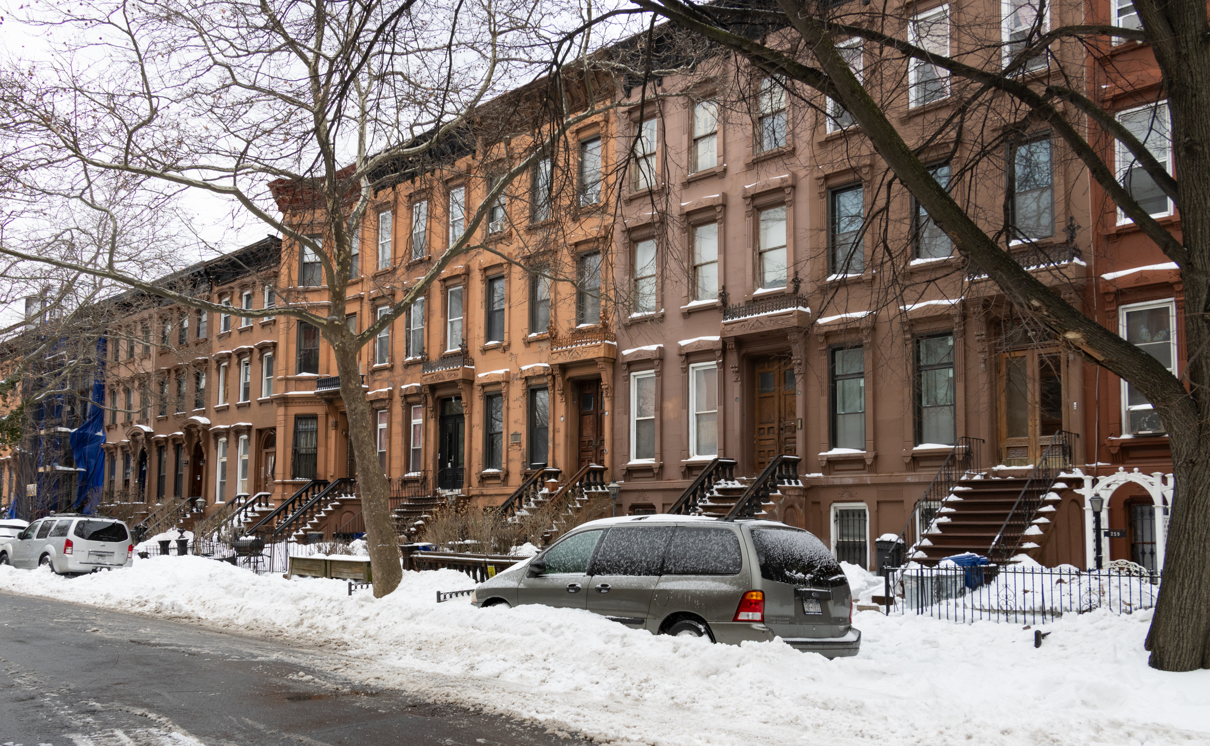
What's Your Take? Leave a Comment