Ditmas Park Colonial With Wraparound Porch, Garage Asks $2.995 Million
Renovations in the decades since it was built in the early 20th century have left details like wood floors, wainscoting, built-ins, and stained glass intact.

Photo via Corcoran
A wide wraparound porch certainly adds to the curb appeal of this Colonial Revival standalone in Ditmas Park — and the house also offers an abundance of bedroom space, a big yard, and a garage. Renovations in the decades since it was built in the early 20th century have left details like wood floors, wainscoting, built-ins, and stained glass intact.
At 500 East 18th Street, it is within the Ditmas Park Historic District and, according to the designation report, designed by the prolific Benjamin Driesler. It was completed by the winter of 1905, when newlyweds William C. and Martha Richardson planned to make it their home. The circa 1940 tax photo shows the house looking much as it does today, with the porch and a pedimented dormer adorned with a simple wreath and swag. Not present today are the striped awnings, a once-popular amenity for keeping cool in the summer months, shown in the vintage photo.
The single-family house is spacious, with a sprawling parlor taking up one side of the main level along with a foyer, dining room, and kitchen. The two upper floors comprise six bedrooms and two full baths. Laundry and storage are in the basement.
Wood floors run throughout the foyer, parlor, and dining room and there is an original stair with wainscoting. Doorways from the foyer to the parlor on one side and dining room on the other are framed with pilasters.
One of two wood burning fireplaces is in the parlor, and the room also has multiple exposures and a stained glass window. It is also large enough to accommodate multiple seating areas for a variety of uses.
In the dining room, the walls are wrapped in what appears to be Bower by Bradbury & Bradbury, a 1930s reproduction wallpaper. The more subdued green is a nice segue to the kitchen where a bolder green was used.
Lower cabinets in the kitchen are painted bright green, a contrast to the original built-in china cabinet, which has been left in place and painted white. The wood floors were given a checkerboard pattern, and a corner banquette provides seating. There is access to a half bath, a staircase to the basement and, via a door, to the rear yard.
On the second floor, the largest bedroom has the other working fireplace. An arched doorway leads to a dressing room with two closets and a marble sink with original medicine cabinet. Another bedroom on the floor also has its own marble sink. The three bedrooms all share a split full bath, which actually has a tub and sink in one room and a separate W.C.
On the third floor are three more bedrooms. The biggest one is set up as an office or studio space and has a walk-in closet and a lofted sleeping area.
Outside is a front lawn and private driveway. A gate separates the driveway from the large rear yard, where there is another expanse of lawn as well as the original garage.
Recent updates mentioned in the listing include a mini-split system, custom shutters, and “designer lighting.”
Corcoran’s Heather McMaster, Kerry Sullivan, and Kerry Sullivan have the listing, and the house is asking $2.995 million. What do you think?
[Listing: 500 East 18th Street | Broker: Corcoran] GMAP
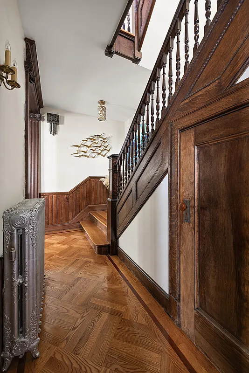
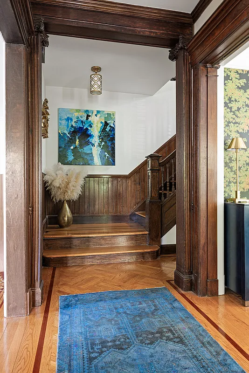
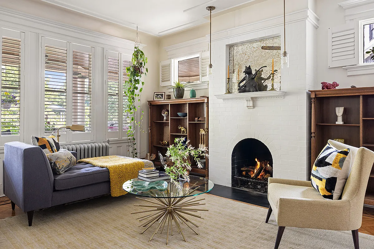
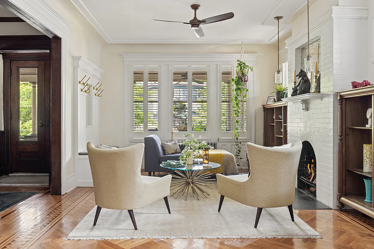
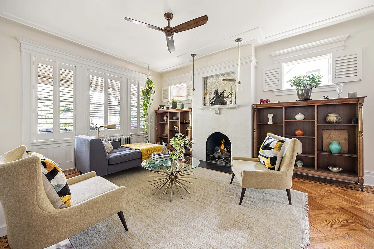
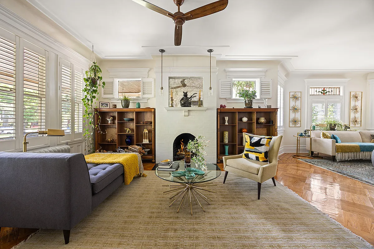
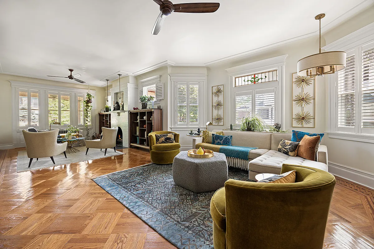
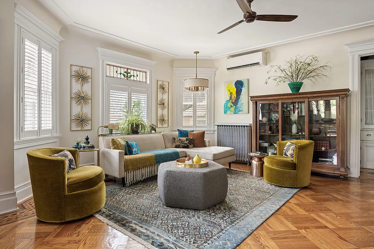
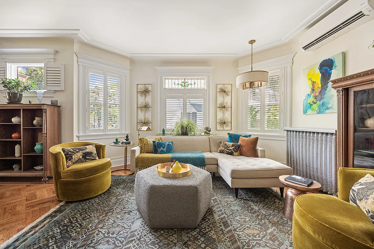
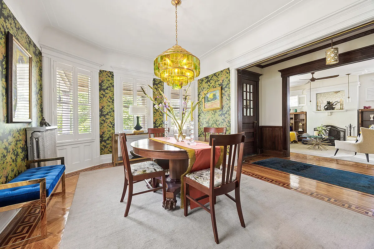
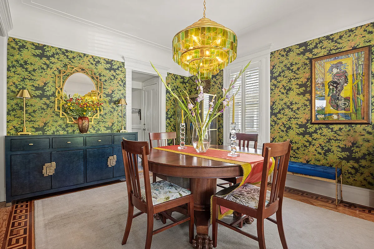
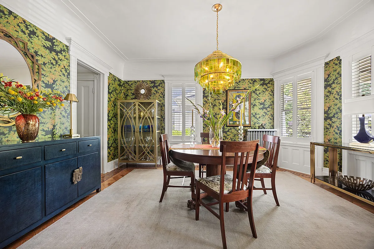
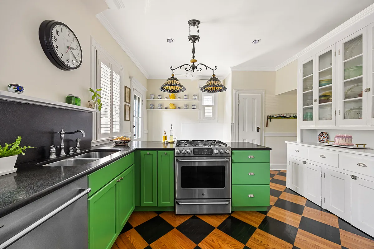
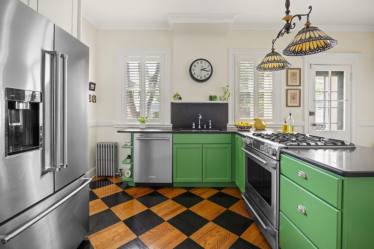
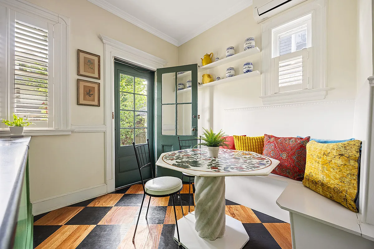
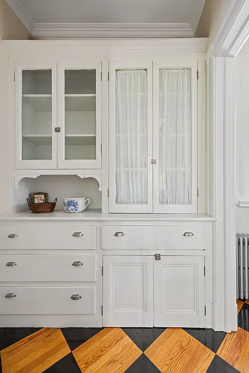
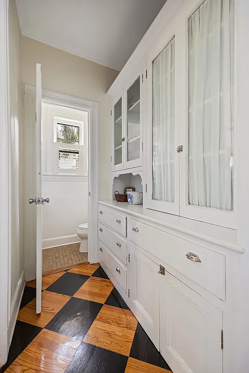
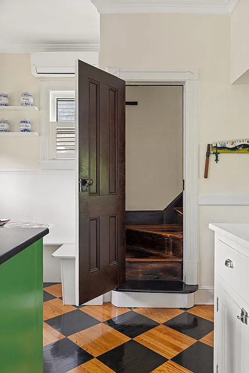
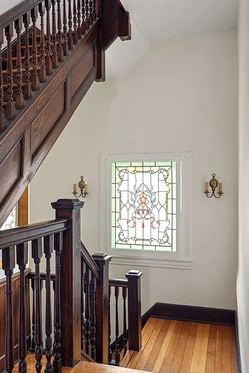
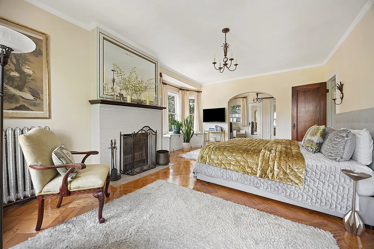
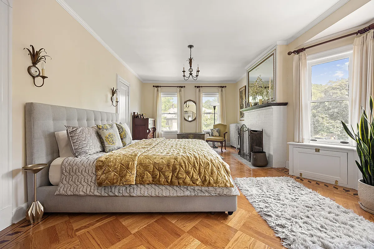
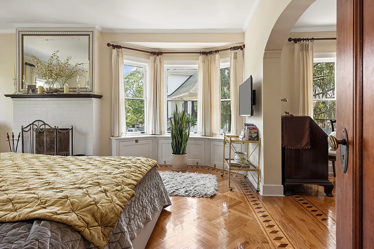
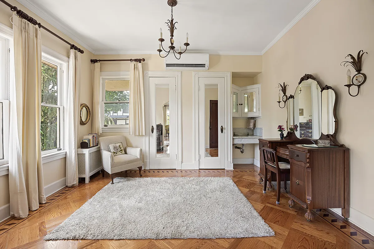
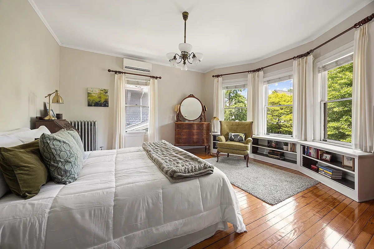
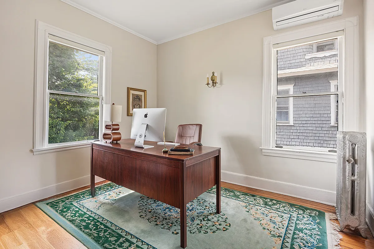
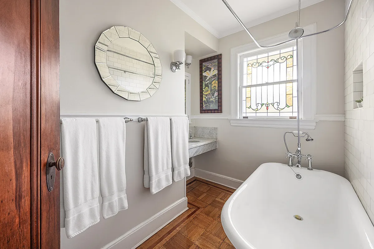
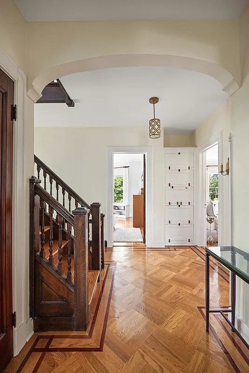
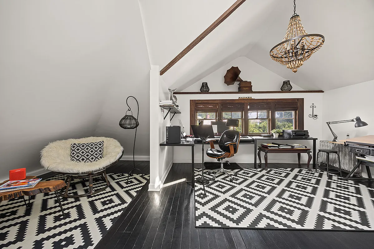
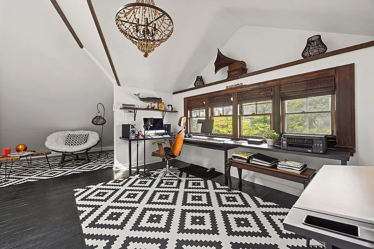
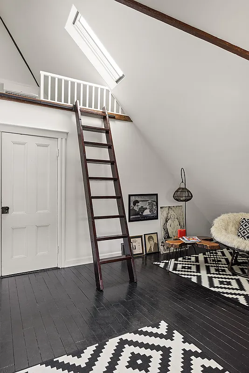
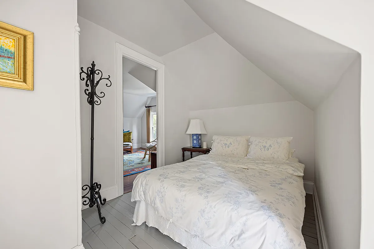
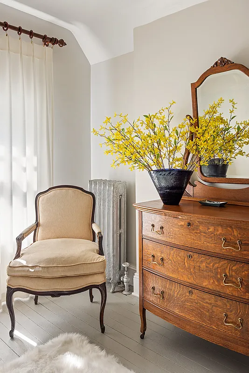
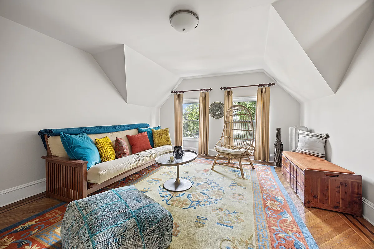

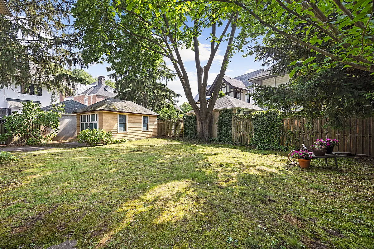
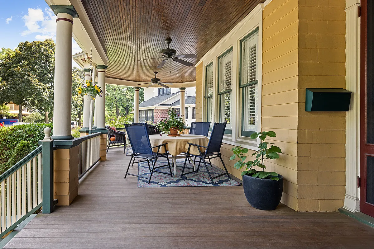
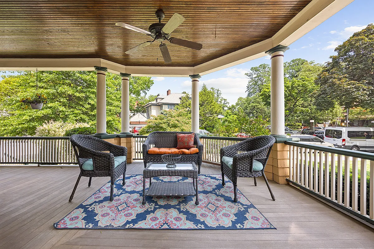

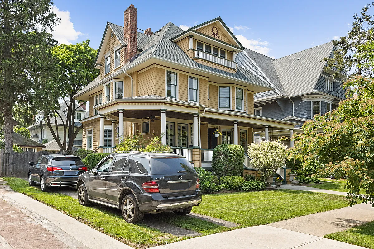
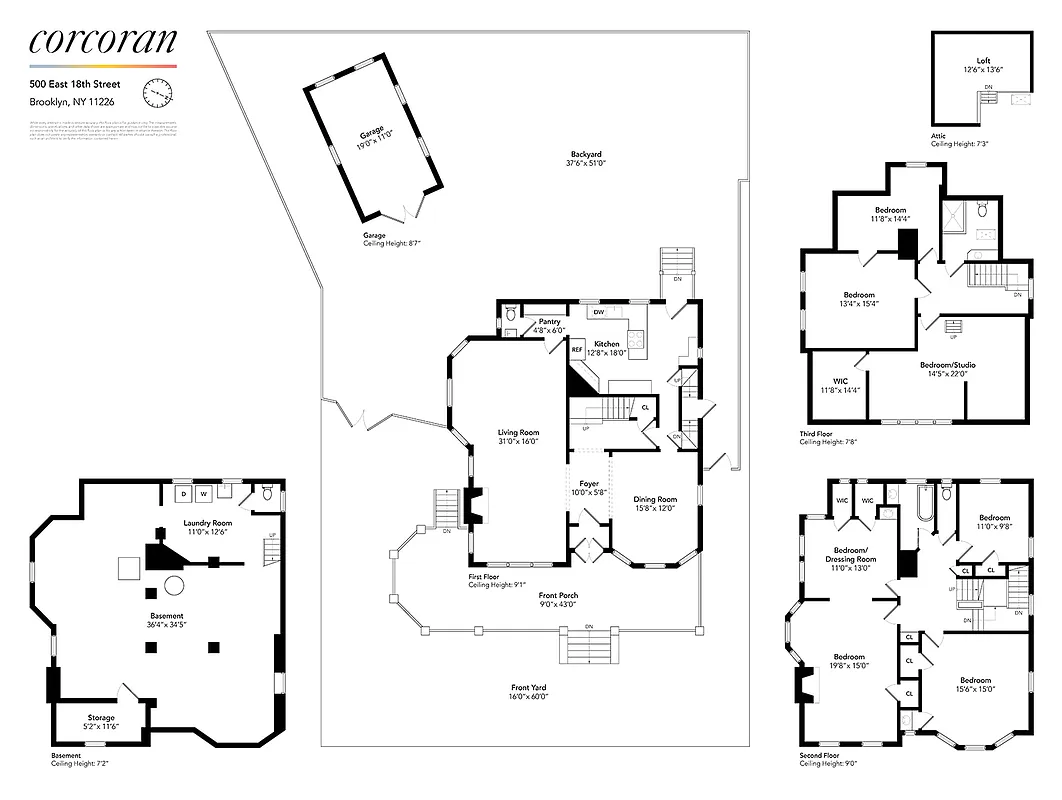
[Photos via Corcoran]
Related Stories
- Carroll Gardens Brownstone With Colorful Decor, Central Air Asks $3.6 Million
- Jazz-Age Flatbush House With Period Charm, Parking Asks $2.1 Million
- Grand Parfitt Brothers-Designed Queen Anne in Bed Stuy Asks $3.995 Million
Email tips@brownstoner.com with further comments, questions or tips. Follow Brownstoner on X and Instagram, and like us on Facebook.


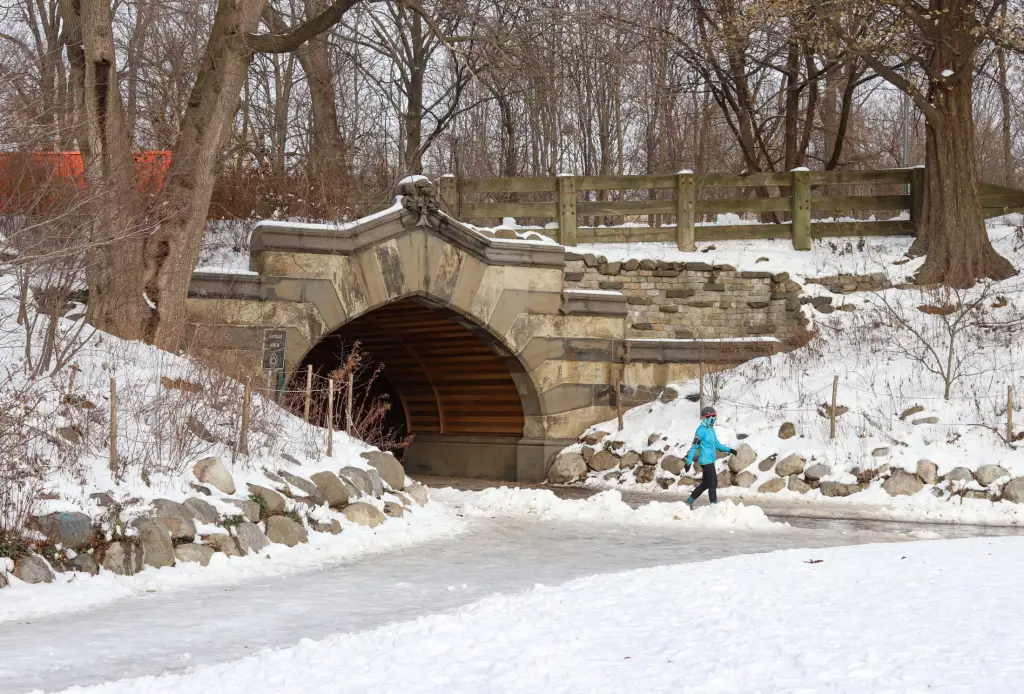
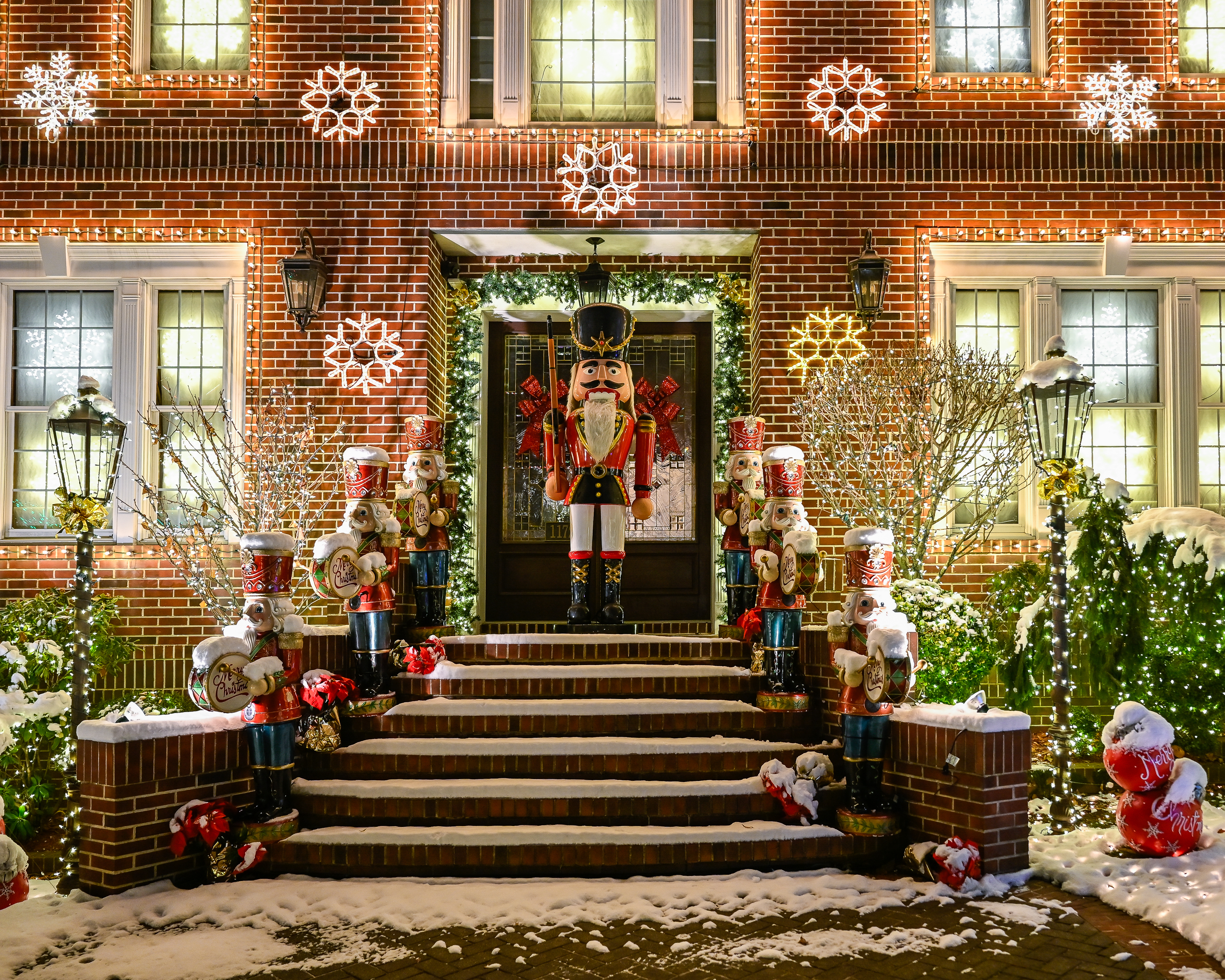

A beautiful Home. Spacious, windows galore, nice flooring, nice porch and big yard. Believe it will get Asking or above since it really is worth it. Anywho…A++
Sick house!
Porch is great with that octagon bump out.
Backyard is gigantic – possibly the biggest in the area if you exclude the few Victorians with double lots.
So nice to have a place with this much original detail intact that is in move-in condition.
Would love to have pics of the loft space and the basement.