Cypress Hills Italianate With Marble Mantels, Parking Asks $1.5 Million
The 19th century frame dwelling is a two-family with a picket fence surrounding the front yard.

Photo via Corcoran
While it might not seem like an Italianate cottage at first glance, the silhouette of this Cypress Hills house gives a hint to the construction date as do a few details that remain on the inside of the wood frame dwelling. At 107 Miller Avenue, the two-family has a picket fence surrounding the yard and a gate leading to a private driveway and a garage.
The house likely dates to circa 1879 to 1881. Multiple articles in the Brooklyn Daily Eagle during those years reported on development in the area, and particularly on Miller Avenue. Some of the original Italianate detail of this house can be seen in the circa 1940 tax photo, which shows bracketed cornices along with an already altered porch.
By 1898, it was home to Louis H. and Mary Stagg. Both grew up on Miller Avenue. Mary’s father, butter and egg man Frederick W. Hearn, had built a home on Miller Avenue in 1879. Census records from 1900 show that Louis and Mary both still had extended family living along the avenue. Louis was a musician and operated Stagg’s Studio of Music, offering lessons in piano and violin. Advertisements and articles from the early 20th century show the studio sometimes operated out of this house and sometimes from his childhood home at 115 Miller Avenue. Louis died in 1931, and a deed shows that Mary sold 107 Miller Avenue in 1936.
A certificate of occupancy from the following year shows the house was converted to a two-family residence. The 22-foot-wide dwelling is arranged as two duplexes. The lower duplex has a finished basement that the listing describes as “additional living space.” It is actually shown on the floor plan as a third unit, with a kitchen, bedroom, and full bath.
On the main level, the center hall house has a living room and a kitchen on one side and two bedrooms on the other. Bits of Italianate detail include an arched niche with corbels in the living room and one of two marble mantels in the house.
The living room has two exposures and is open to the kitchen. That room has wood cabinets, an island, and stainless steel appliances that include a dishwasher. There is access to a mudroom with laundry and a door to the rear yard.
The upper unit has a similar layout as the main level, with an open plan living room and kitchen, two bedrooms, and one full bath. It does have some bonus space with a small office and a balcony and an additional bedroom in the attic.
Devin Kogel and Christopher James Daish of Corcoran have the listing, and the house is priced at $1.5 million. What do you think?
[Listing: 107 Miller Avenue | Broker: Corcoran] GMAP
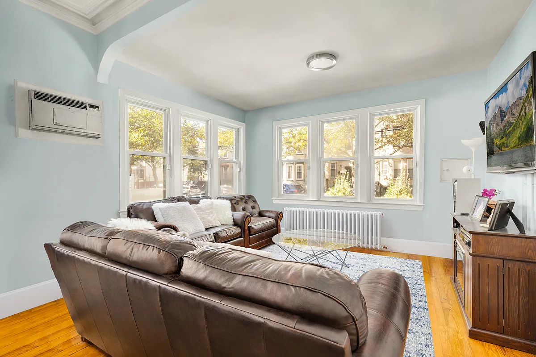
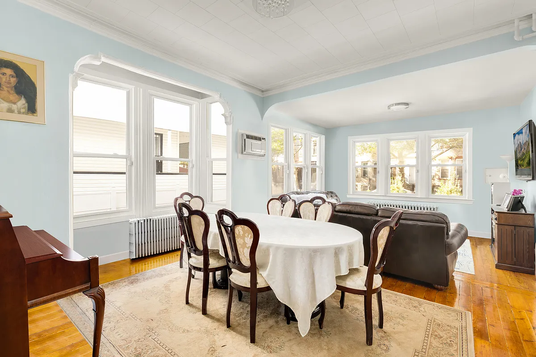
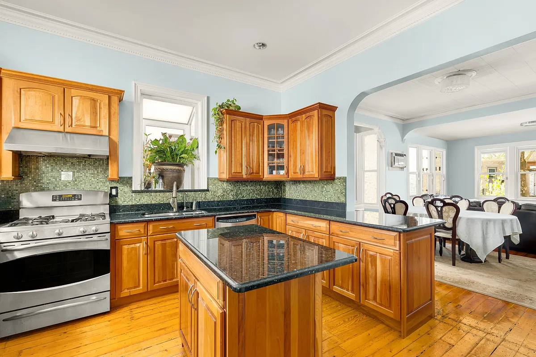
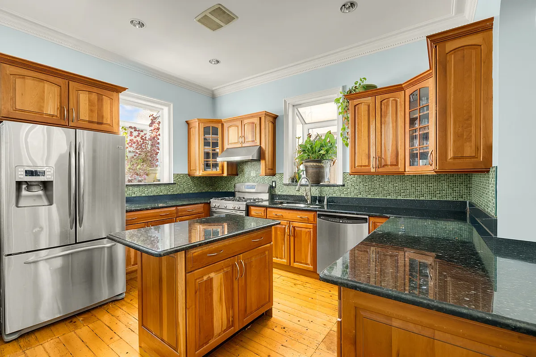
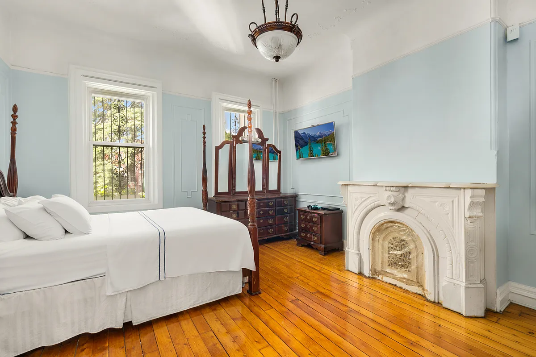
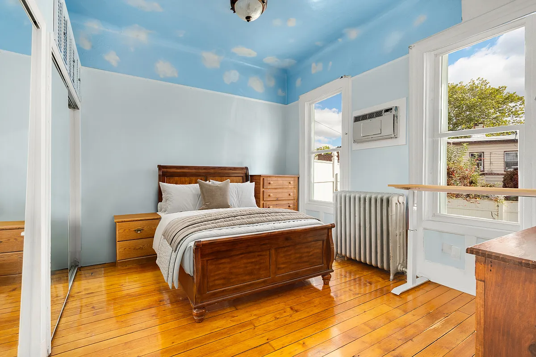
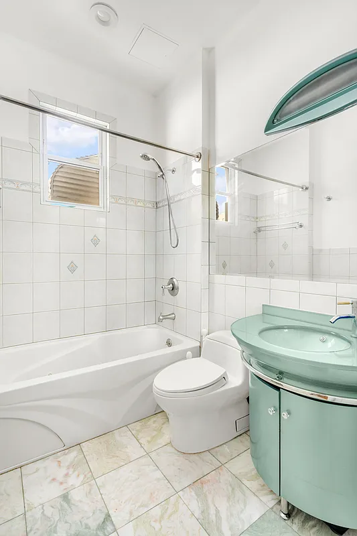
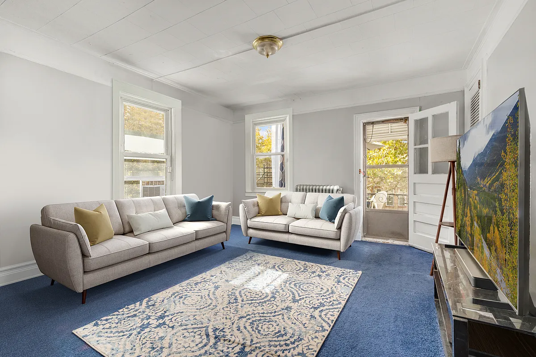
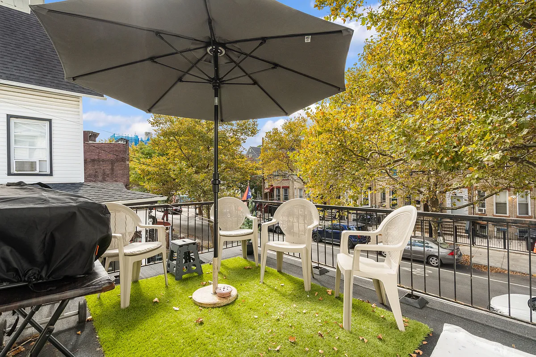
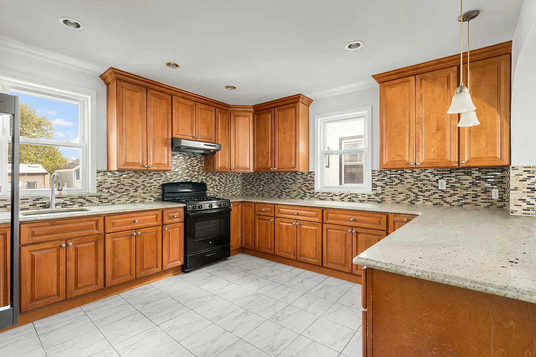
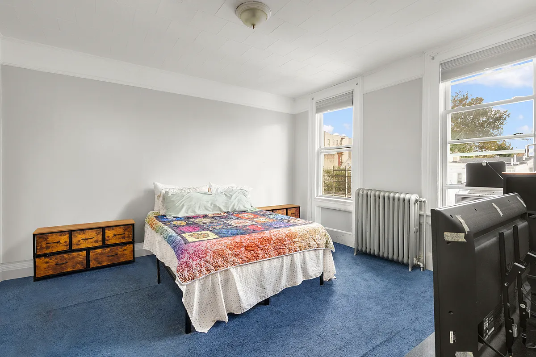
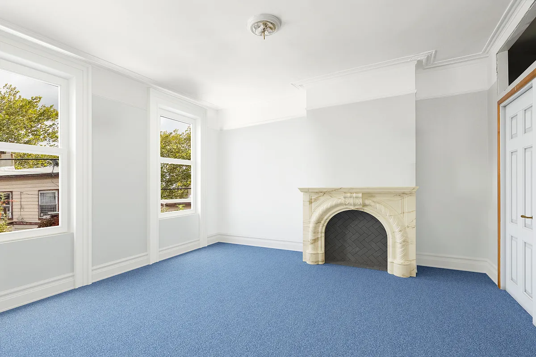
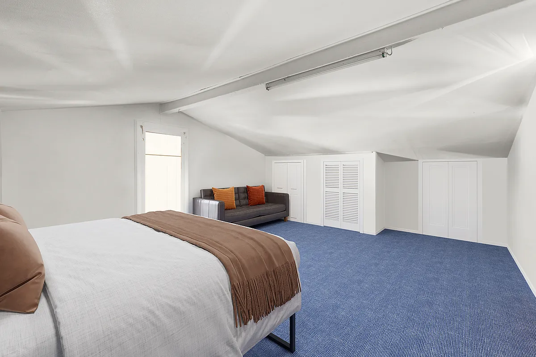
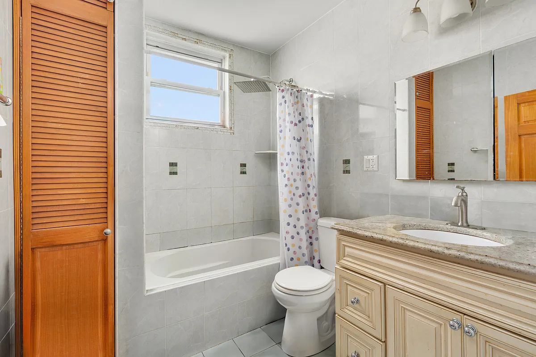
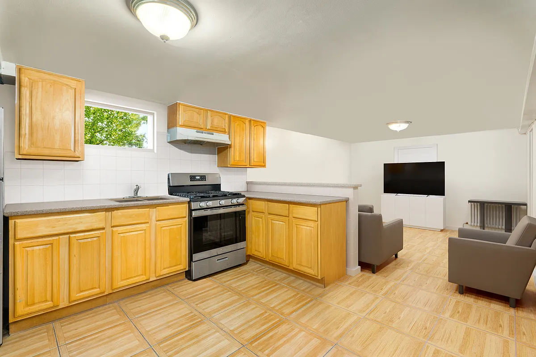
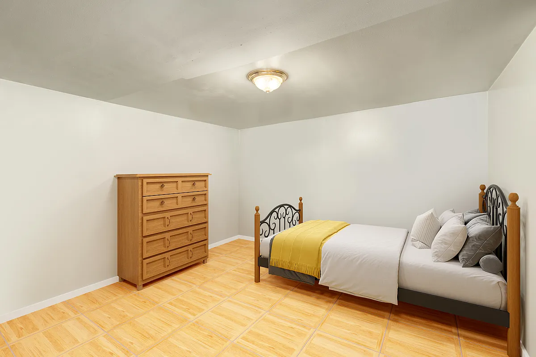
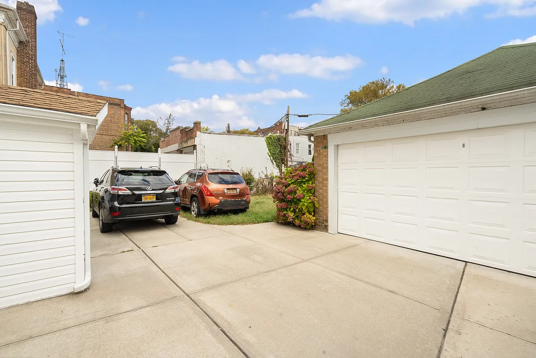
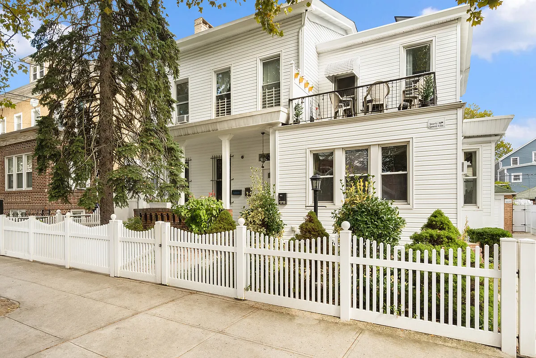
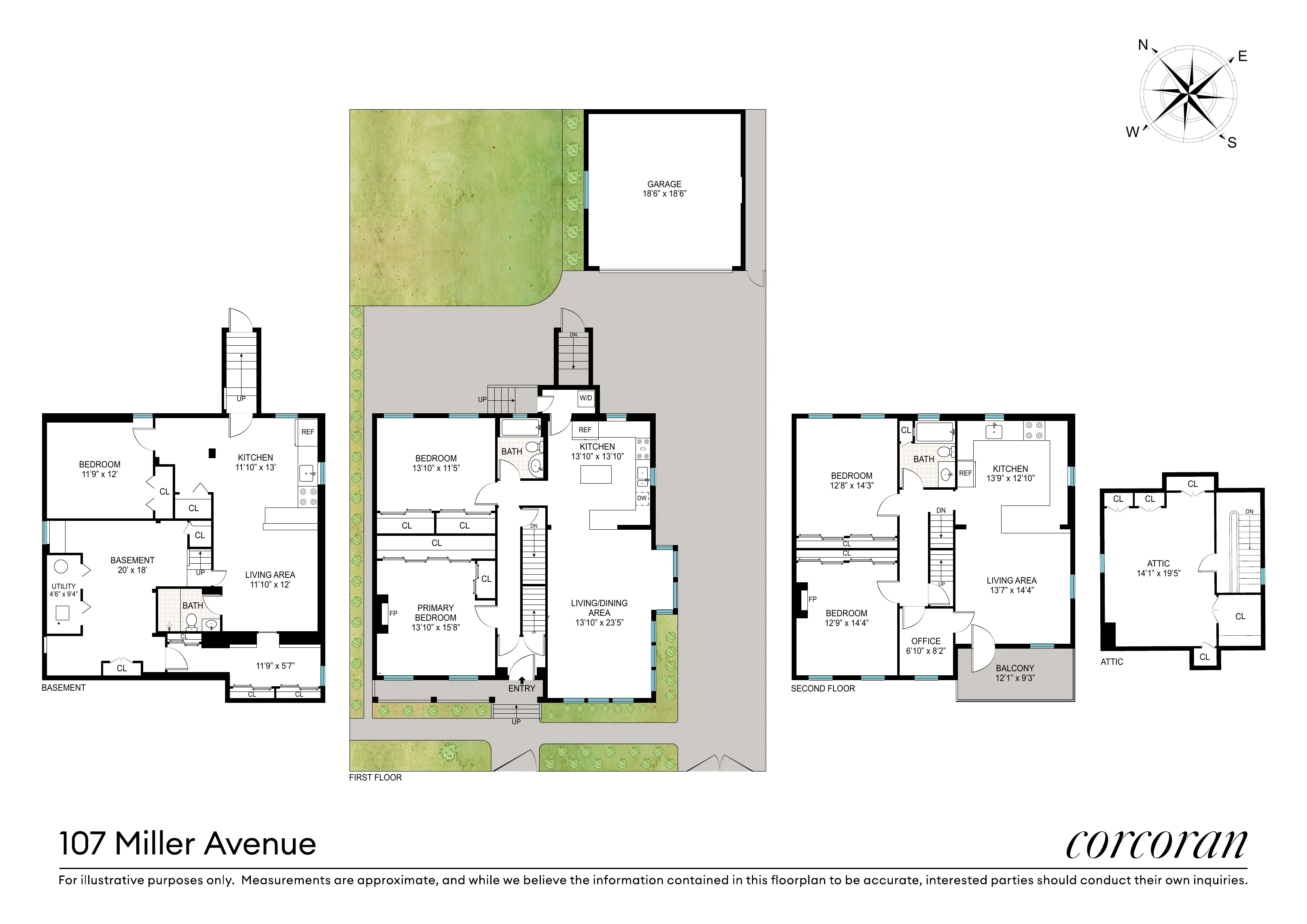
[Photos via Corcoran]
Related Stories
- Estate Condition West Midwood House With Parking Asks $1.699 Million
- Prospect Lefferts Gardens Limestone With Elaborate Woodwork Asks $2.25 Million
- Boerum Hill Row House With Seven Marble Mantels, Central Air Asks $4.995 Million
Email tips@brownstoner.com with further comments, questions or tips. Follow Brownstoner on X and Instagram, and like us on Facebook.

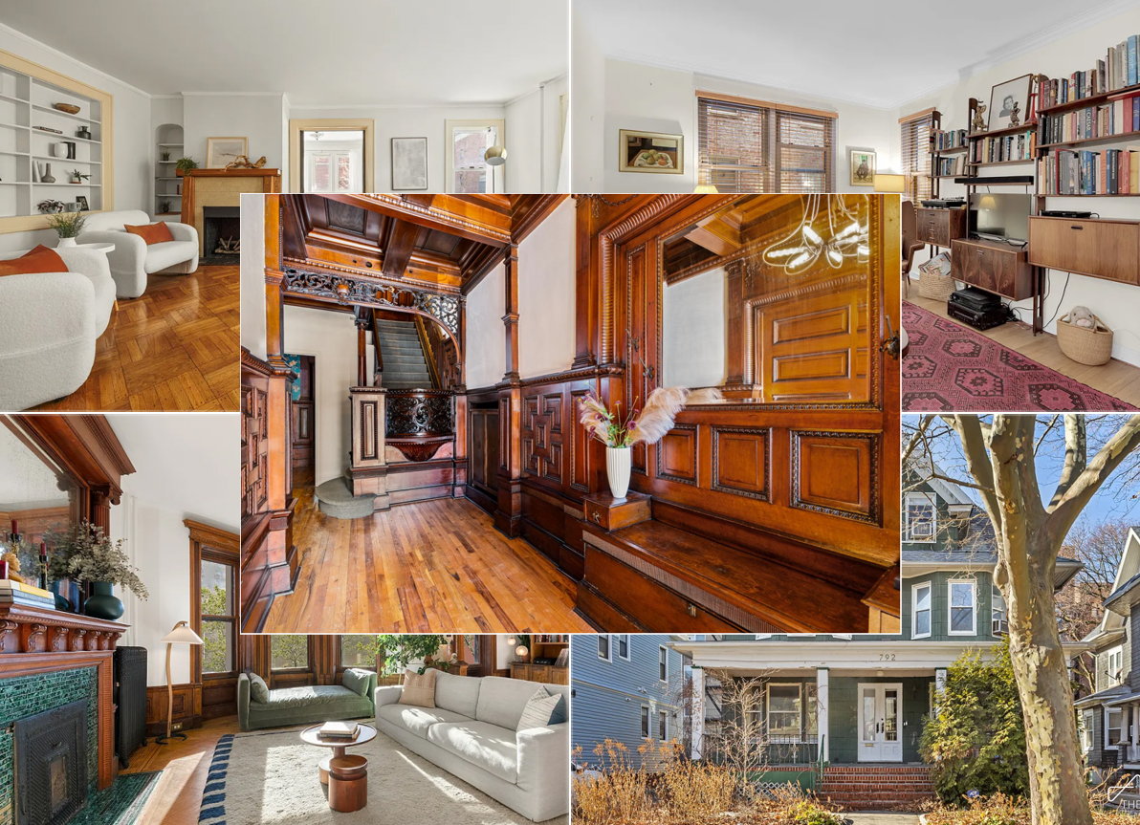
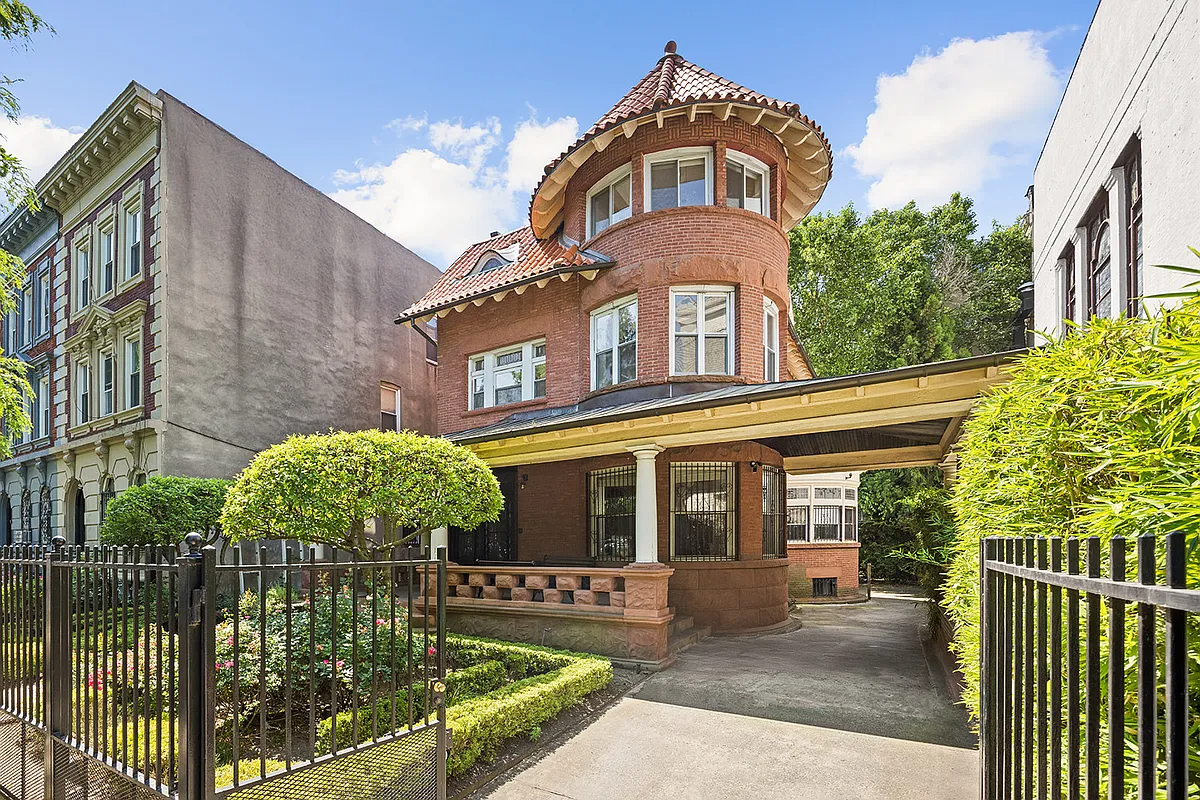
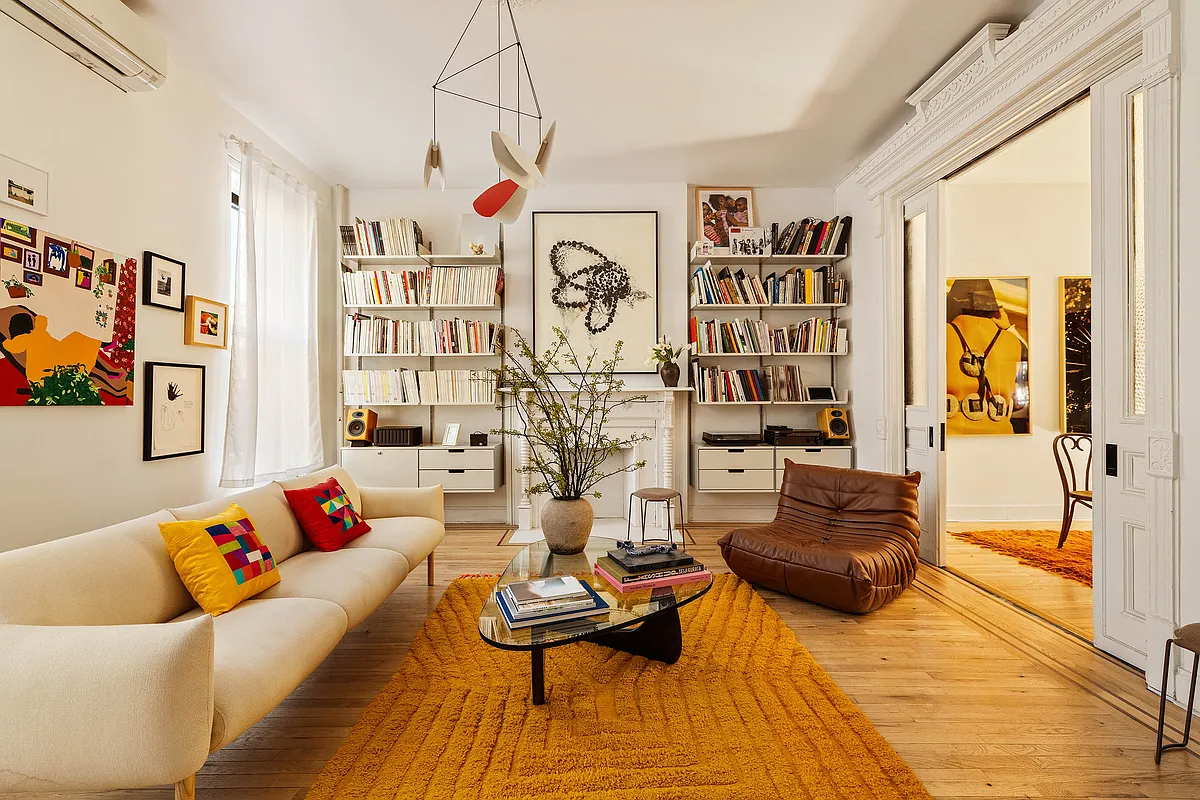
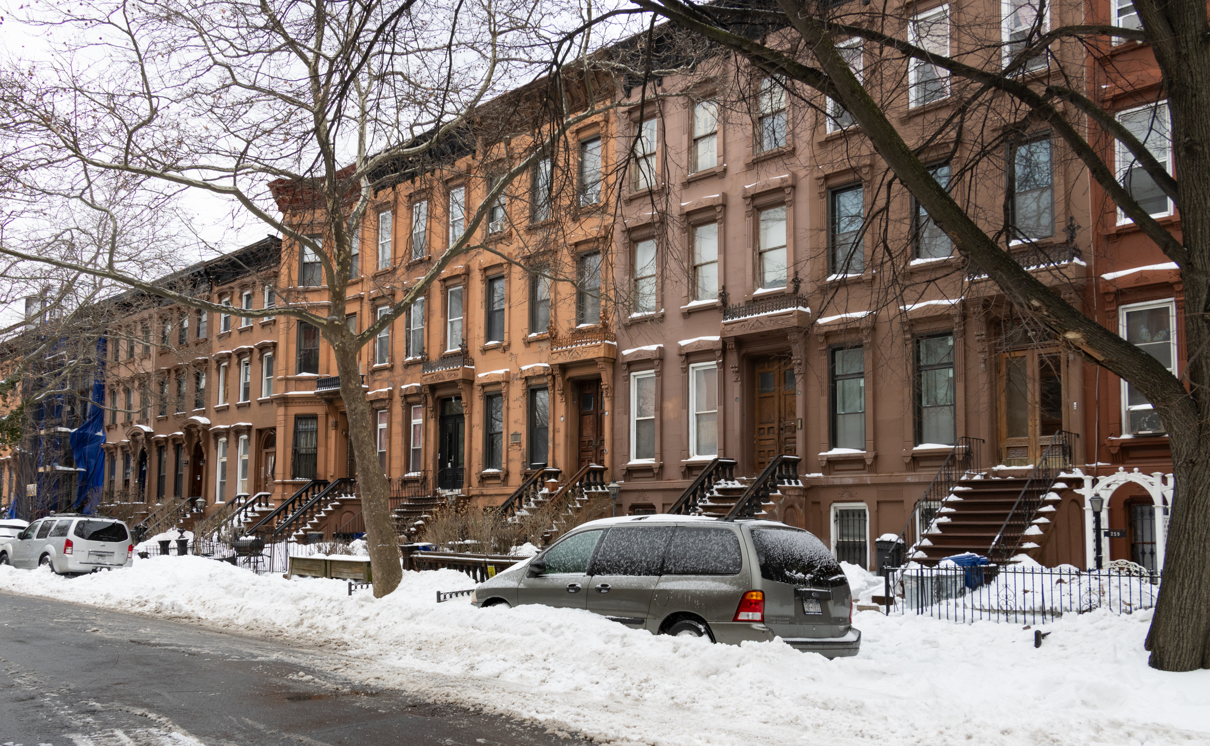
What's Your Take? Leave a Comment