Crown Heights Townhouse With Crown Moldings, Stained Glass Asks $2.625 Million
This 1890s Crown Heights townhouse sports “Colonial” touches, historic woodwork, and parquet with inlaid borders.

Photo via Corcoran
Behind a stately Romanesque Revival exterior in Crown Heights is a renovated interior that mixes some period elements with modern updates. The 1890s townhouse at 926 St. Marks Avenue has wood floors, mantels, pocket doors, stained glass, and crown moldings. A recent renovation included LPC-approved facade work, updated wet rooms and mechanicals, and landscaping.
Within the Crown Heights North III Historic District, the 20-foot-wide house is one of a row developed by John A. Bliss and designed by Albert E. White. The duo was busy in the area in the late 1890s. Bliss was advertising his St. Marks rows in 1899 as having “artistic fronts” and “colonial parlors.” In the late 1960s, this block, between Kingston and Albany avenues, got a makeover as one of two Superblocks, design experiments with the streetscape renovated by I.M. Pei and M. Paul Fridberg in conjunction with the Bedford-Stuyvesant Restoration Corporation.
More recently, restoration of the White-designed facade of No. 926 included cleaning and repointing of the brick, resurfacing deteriorated limestone facade, repairing the cornice, and other facade work, the 2020 LPC permit shows. The elaborate cornice, as well as a more modest cornice on the rounded bay, are now a deep green.
The house last sold in 2015 for $1.7 million and, records reveal, it was renovated after that sale by reBuild Workshop. The two-family dwelling has an owner’s triplex above a garden apartment. That one-bedroom garden level unit was featured as a Brownstoner Rental of the Day in 2022, and many of the same listing photos are used to showcase that space in the new sales listing.
The triplex has the grand proportions expected on the parlor floor and a modern kitchen and powder room at the rear. There are four bedrooms and three full baths on the upper two stories.
Wood floors on the parlor level are paired with white walls and trim through all the rooms. Details start at the entry with wood floors, wainscoting, crown molding, and an unpainted fretwork screen framing the staircase. Pilasters frame the doorway leading to the front parlor where the wood floors and crown molding continue. The room has an impressive Colonial Revival mantel with swag ornament and an oval mirror.
French doors topped with divided lights fill the doorway leading to the dining room in the middle parlor. It has built-in bookcases and an altered mantel.
In the eat-in kitchen at the rear are pale blue cabinets, an island with bar seating, a white subway tile backsplash, and a large pantry. A glass door provides access to the staircase down to the landscaped rear yard.
The largest bedroom on the second floor faces the street, and its en suite bath looks like it was created from a pass-through. Some of the built-in cabinets are still in place. The garden-facing bedroom also has an en suite bath. Laundry is in a closet in the hall.
Upstairs is another full bath and the rooms could be set up as flexible bedroom, den, or work space.
The landscaped rear yard is ringed with planters and has room for seating and dining. The listing note that there is irrigation for both front and rear yards.
Christophe Tedjasukmana of Corcoran has the listing and the house is priced at $2.625 million. What do you think?
[Listing: 926 St. Marks Avenue | Broker: Corcoran] GMAP
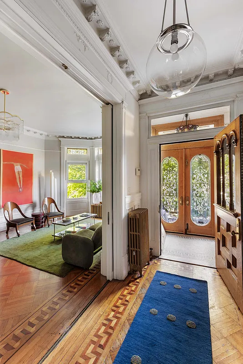
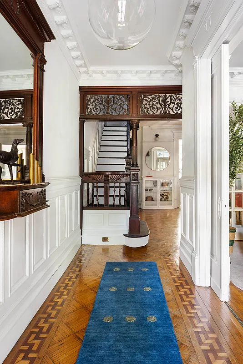
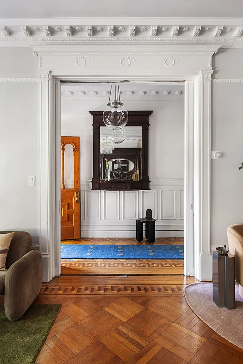
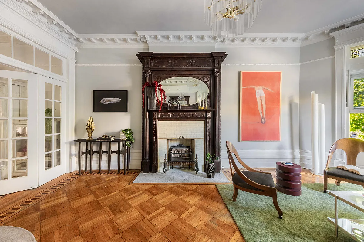
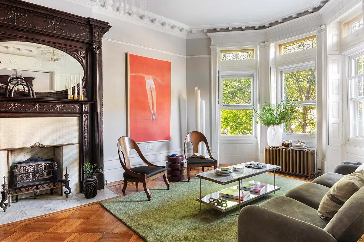
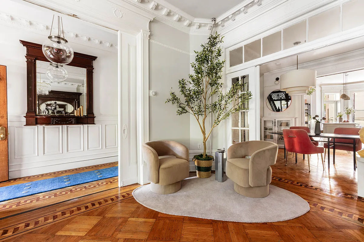
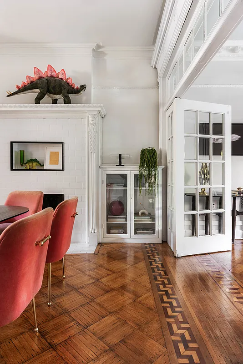
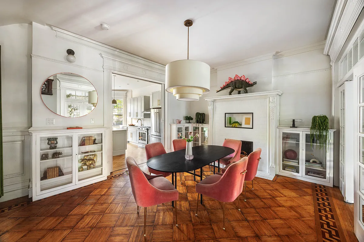
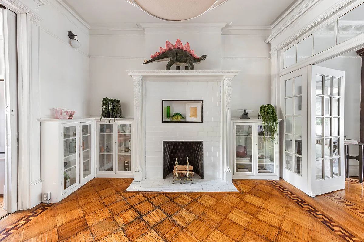

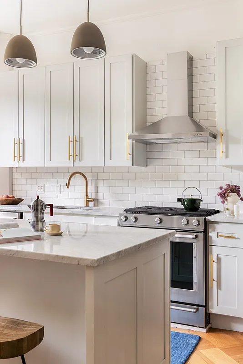
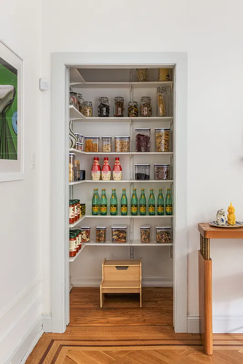
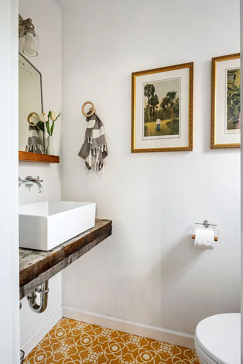

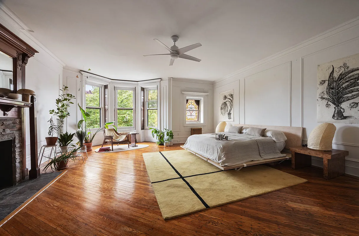
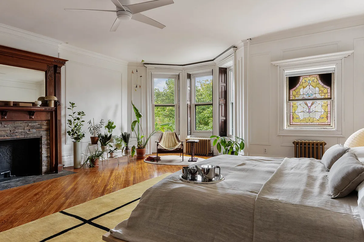
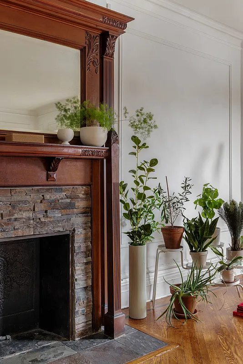
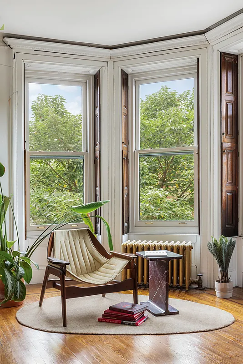
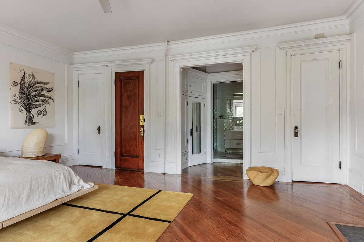

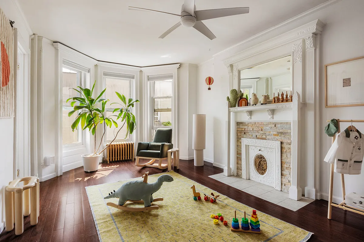
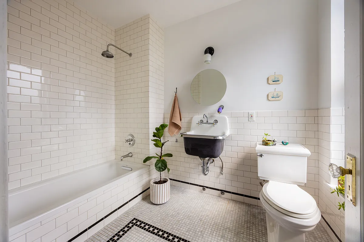
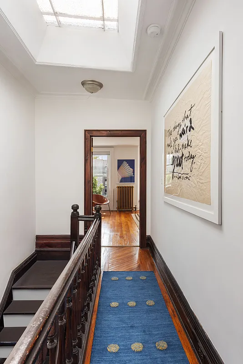
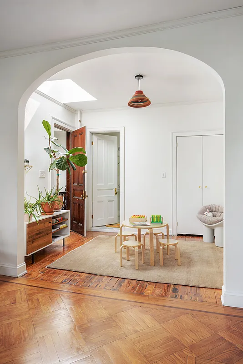
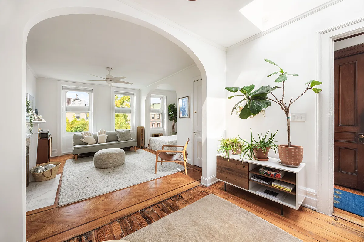

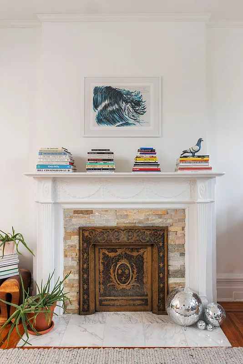
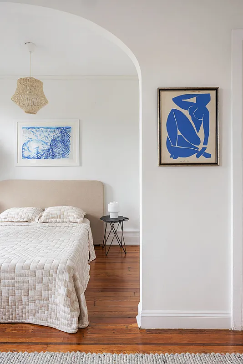
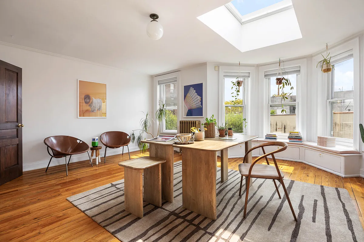
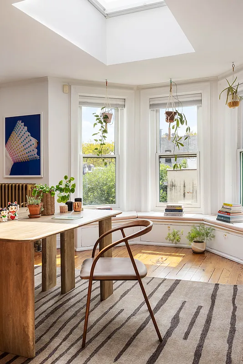
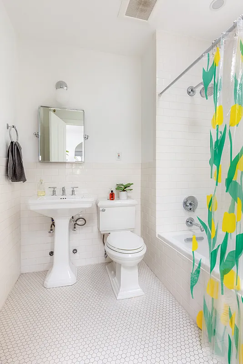

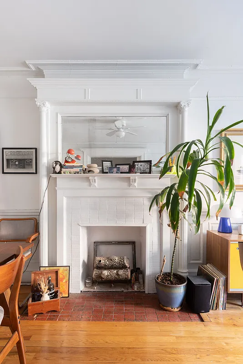
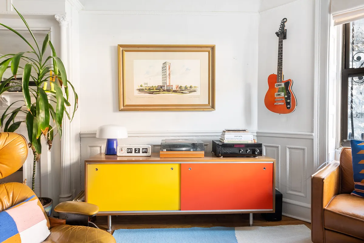
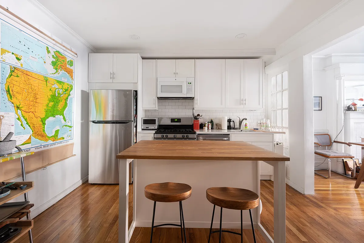
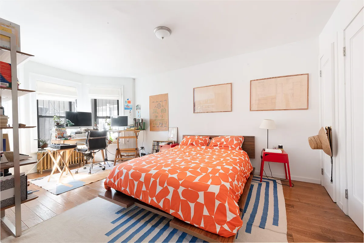
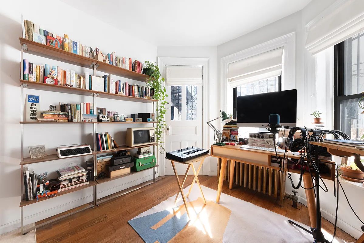
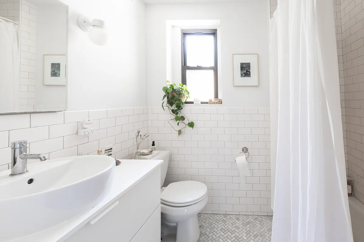
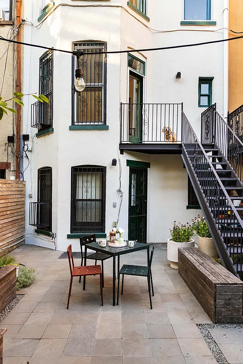
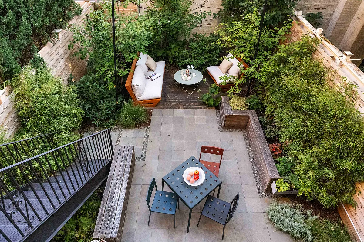
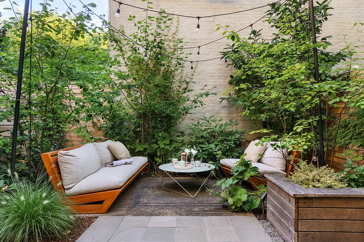
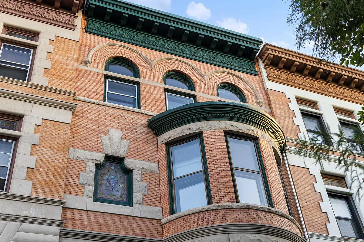
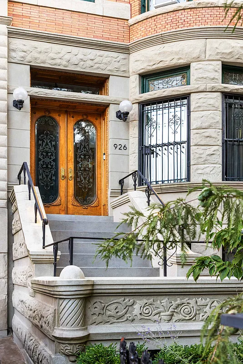
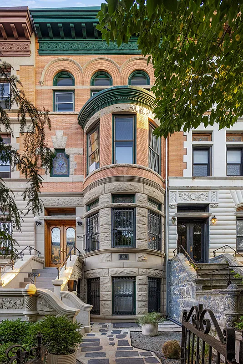
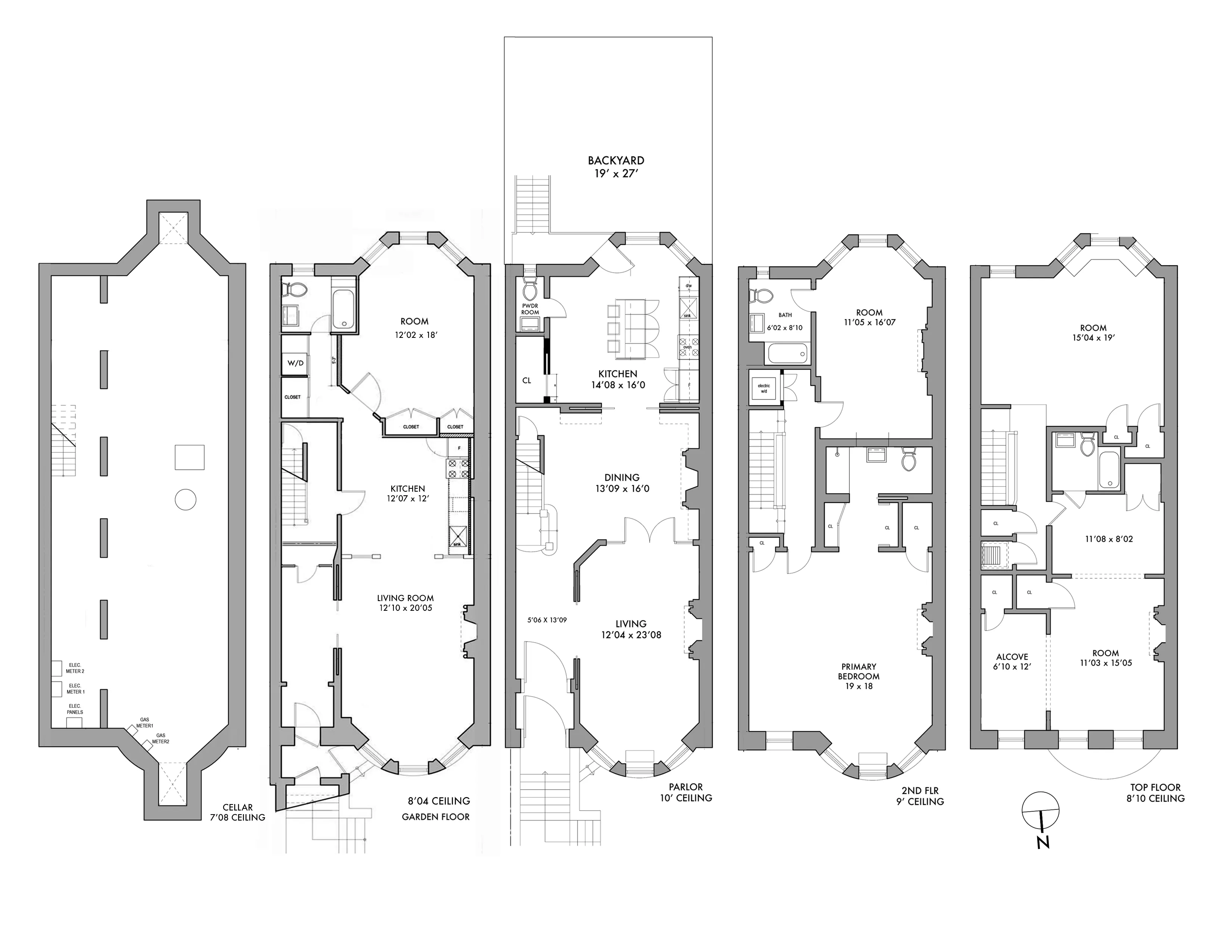
[Photos via Corcoran]
Related Stories
- Spacious Fiske Terrace Manse With Wood Floors, Deco Bath, Garage Asks $2.375 Million
- Bed Stuy Neo-Grec With Restored Brownstone Facade, Marble Mantels Asks $2.395 Million
- Wide Greenpoint Wood Frame With Den, Updated Kitchen, Central Air Asks $2.995 Million
Email tips@brownstoner.com with further comments, questions or tips. Follow Brownstoner on X and Instagram, and like us on Facebook.

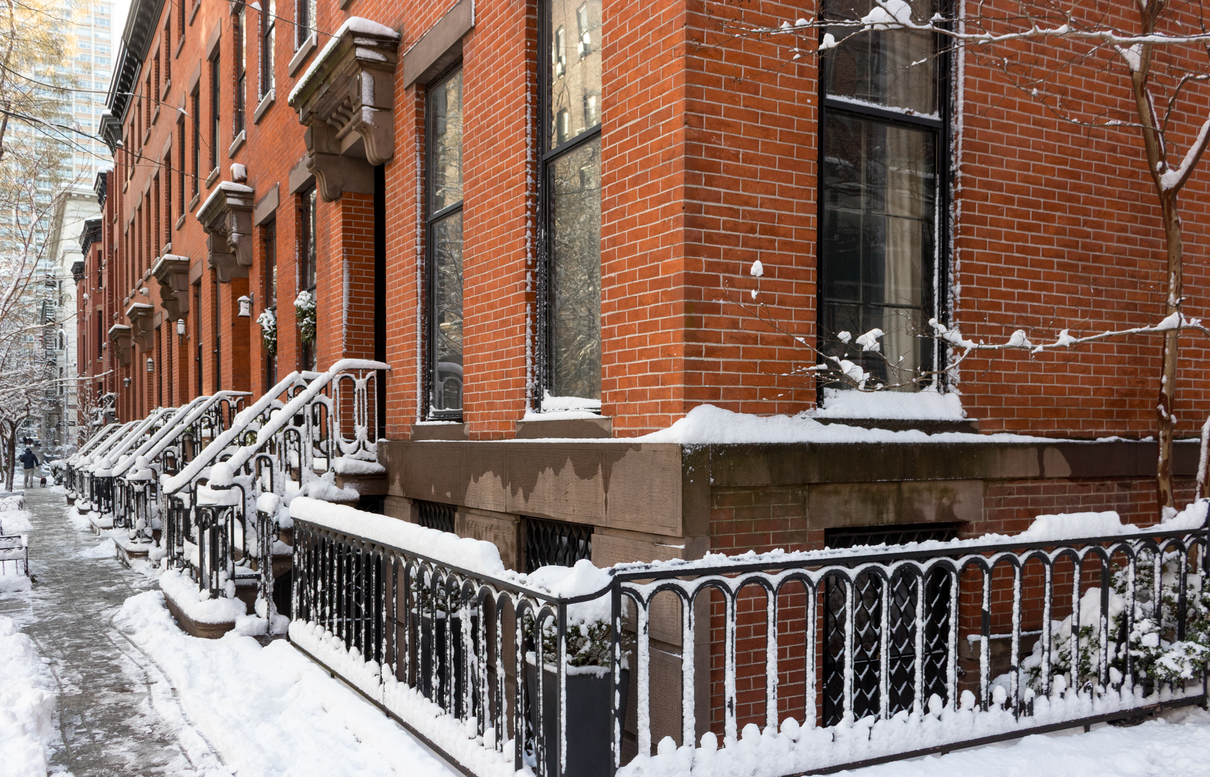
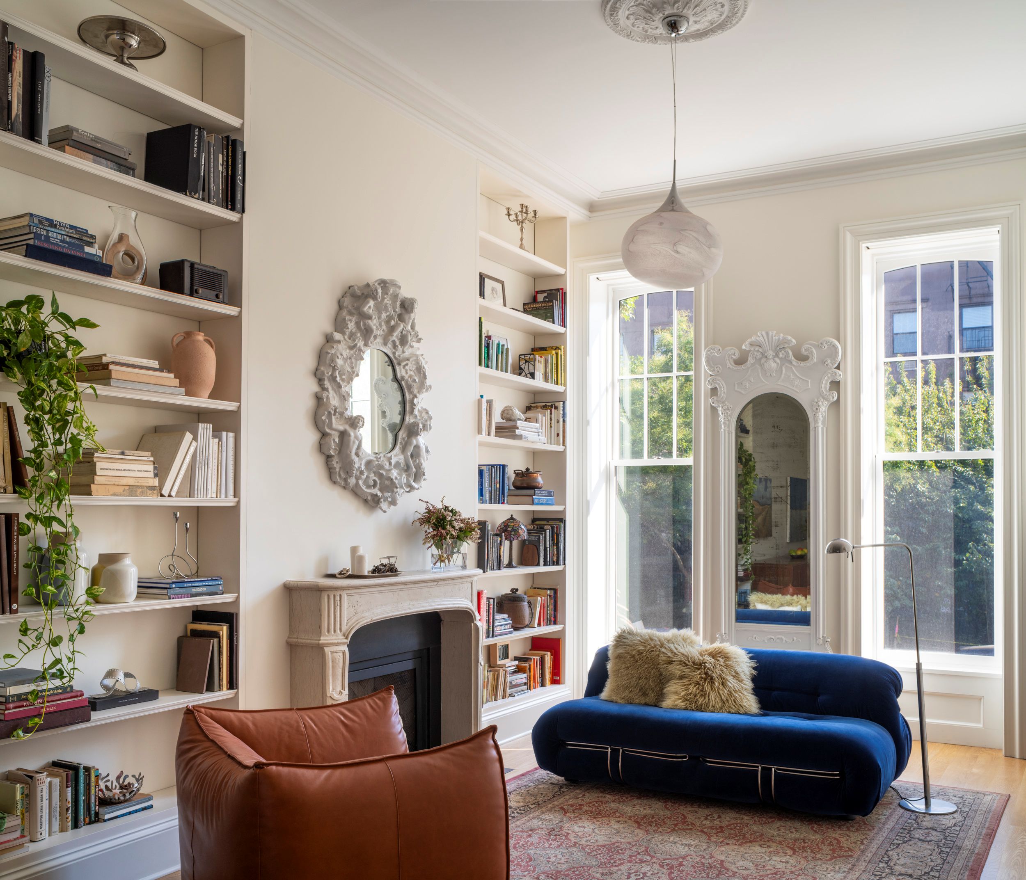
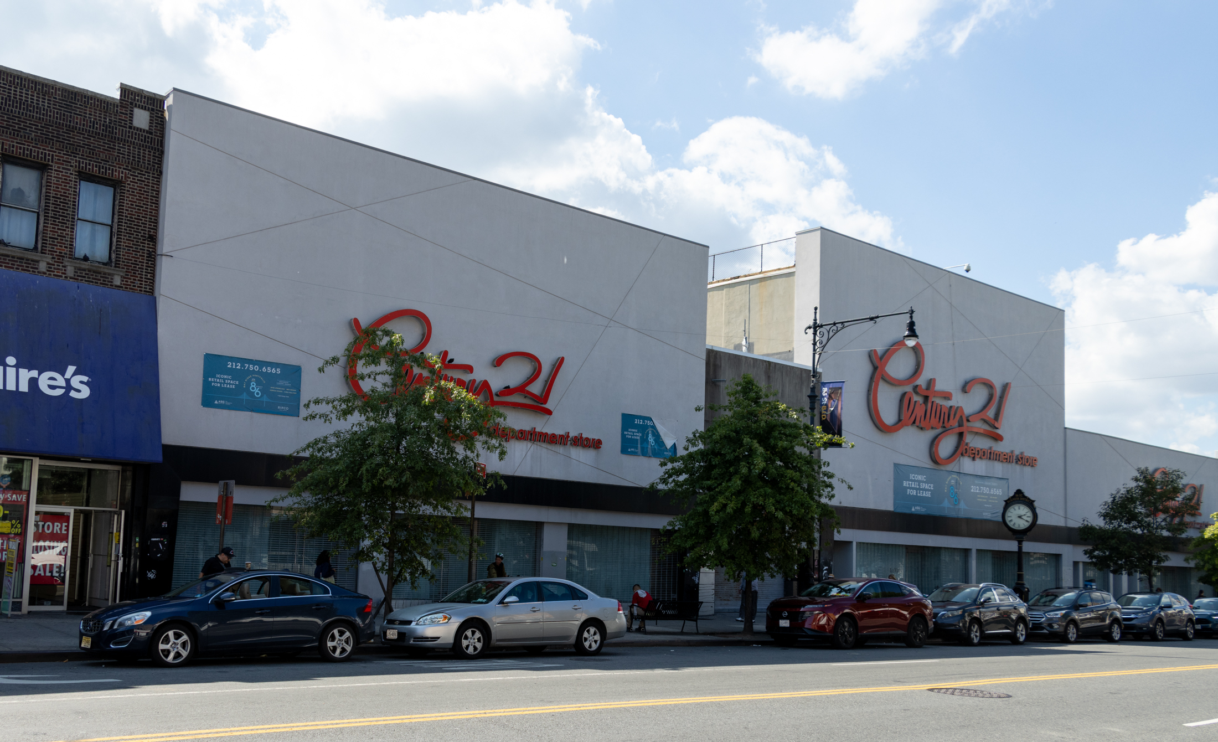
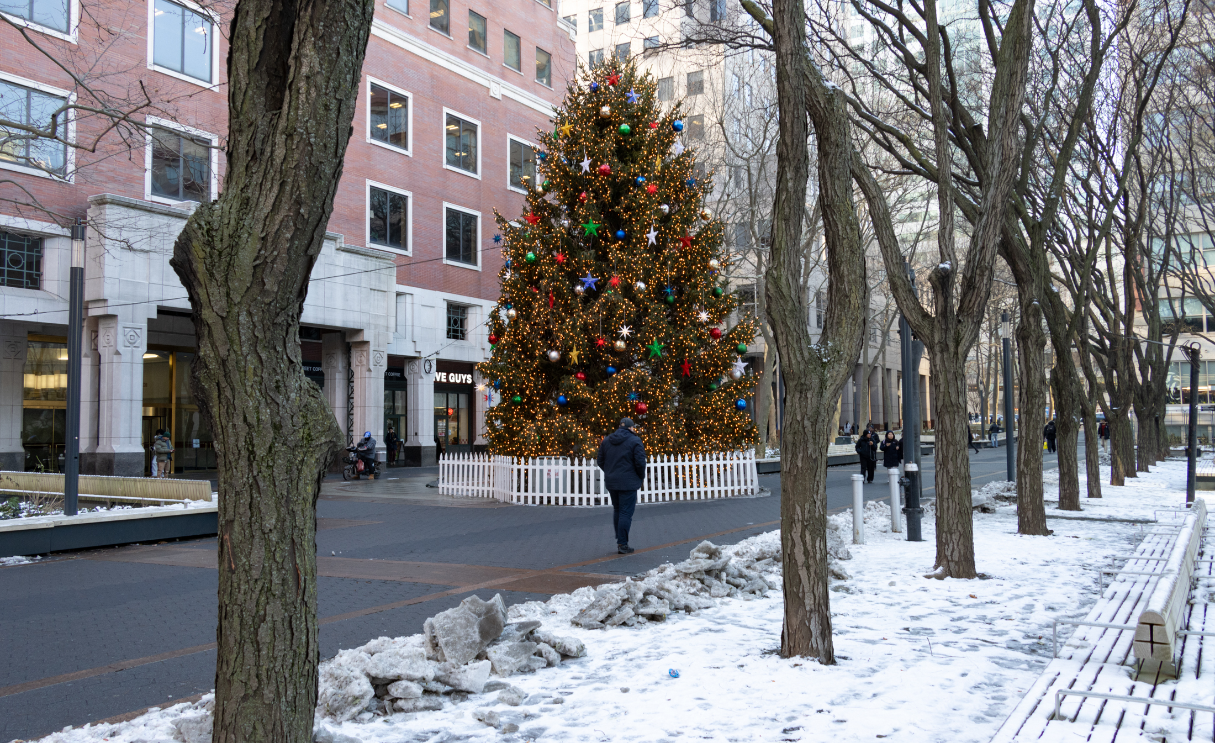
What's Your Take? Leave a Comment