Crown Heights Townhouse With Woodwork, Crown Moldings Asks $3.5 Million
A grand late 19th century townhouse notable for its exuberant carved wood mantels has been updated with a sleek parlor floor kitchen and mini-splits.

Photo via Compass
Part of an impressive Romanesque Revival row, this Crown Heights townhouse is filled with woodwork, mantels, interior shutters, and other period details alongside some modern updates. The rear parlor now incorporates a sleek kitchen and there are new skylights on the top floor, a mini split system, and updated mechanicals. The house at 1219 Dean Street sits within the the Crown Heights North Historic District.
The 20-foot-wide house is one of a row developed by John A. Bliss and designed by Albert E. White. They were busy in the area in the late 1890s, and there are other rows by the duo within the historic district. No. 1219 has a rounded three-story bay, rough-faced brownstone ornamentation, and a pressed-metal cornice. The circa 1940 tax photo shows the house ready for the summer heat with striped awnings over each window and the front door.
The four-story single-family house includes a garden level guest or family suite. The recently renovated new main kitchen is at the rear of the parlor level and the two floors above have five bedrooms plus office space.
On the parlor level, an original door opens from the vestibule into the wainscoting-filled entry. Pocket doors lead to the front parlor, where there are white walls and trim and, in the transoms of the rounded bay, stained glass windows. The woodwork in the middle parlor, which includes more wainscoting and a columned mantel, is unpainted.
In the rear parlor is an ornate mantel topped with glass-fronted cabinets above. On the opposite wall, tucked into an alcove framed by crown molding, is the kitchen.
The main action is a line of blue cabinets, topped by a minimalist white counter and a backsplash of what appear to be reflective cream-colored Zellige tiles. The space above has been left mostly open, with an open display shelf and a white stove vent. To keep things low and sleek in the cooking space, the fridge is actually tucked into an adjacent pantry along with more cabinetry.
On the second floor, the street-facing bedroom is shown set up as an informal living room. There is another mantel, crown molding, and interior shutters.
A pass-through appears on the floor plan and leads to the rear bedroom with another mantel. There is a full bath on the floor whose soaking tub sits within a walk-in shower.
On the top level, a narrow bedroom is used as an office and laundry is tucked into a closet in the room. Three bedrooms share another full bath with a skylight and a blue vanity.
The wainscoting and mantel are still intact in the original dining room on the garden level, but the rear of the floor where the house’s original kitchen would have been has been has been converted into a great room with exposed brick and rafters. A modern kitchen with a petite range and a fridge hidden behind cabinetry sits along one wall in the house’s former pantry space.
The finished cellar has recessed lighting, white painted walls, and gray floors. There is a laundry room and space for storage.
Both the garden and parlor floors have access to the rear yard. In the parlor-level kitchen, a glass door leads to a petite rear deck with stairs down to a lawn. The garden unit opens onto a patio. Raised planting beds ring the enclosed yard.
Other updates to the house, according to the listing, include a new roof and support beams and all new windows. LPC permits show approvals for exterior work. A violation issued in February of this year for the removal of stained glass transom windows from the second floor bay without a permit appears to have been rescinded.
Shii Ann Huang of Compass has the listing and the house is priced at $3.5 million. What do you think?
[Listing: 1219 Dean Street | Broker: Compass] GMAP
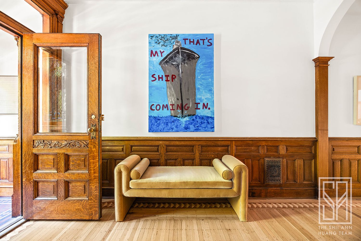
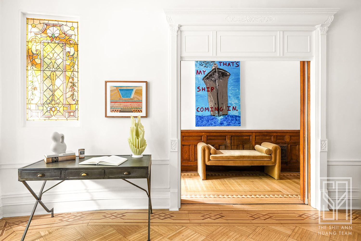
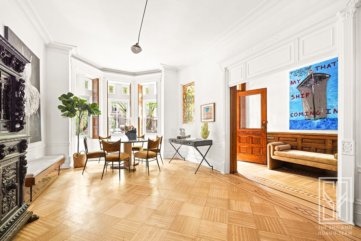
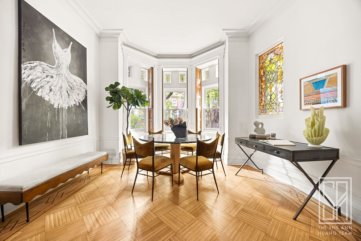
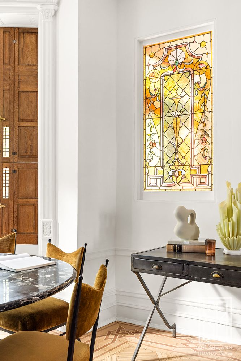
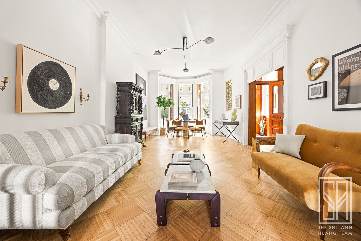
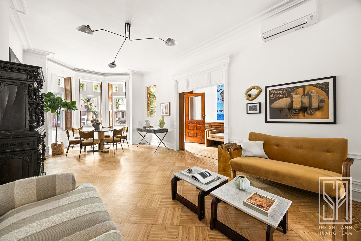
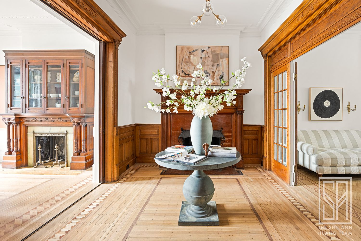
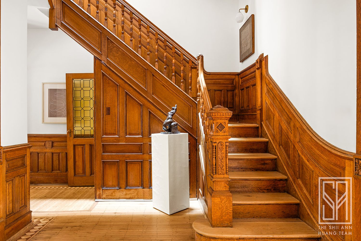
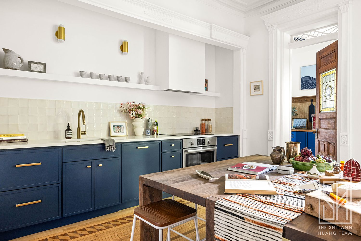
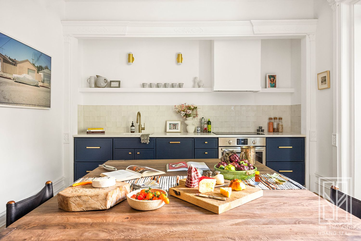
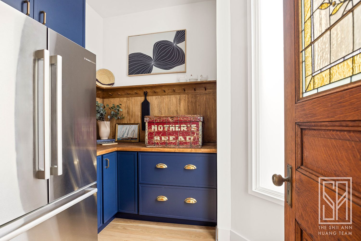
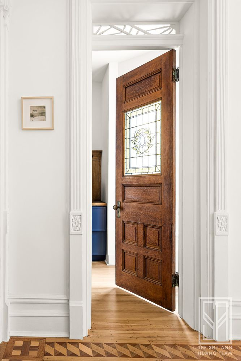
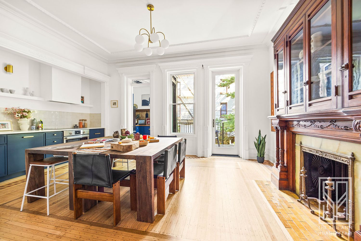
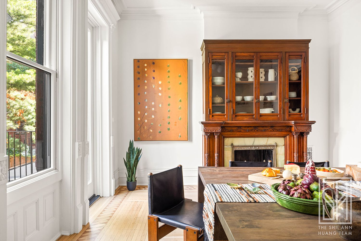
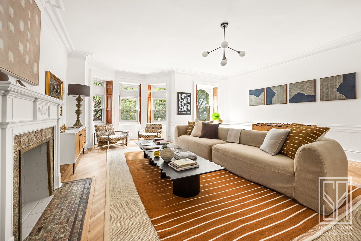
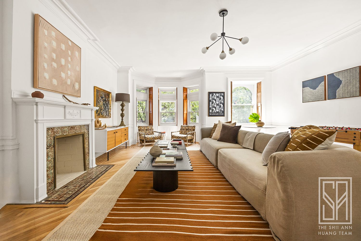
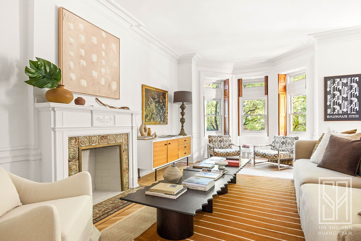
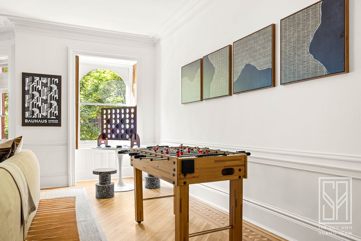
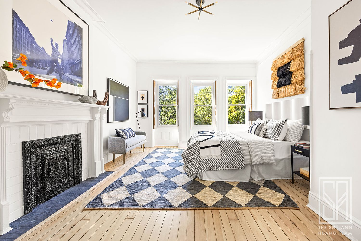
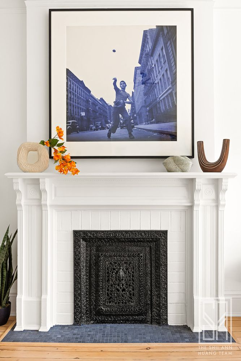
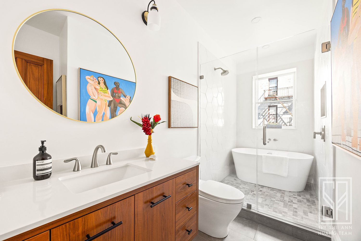
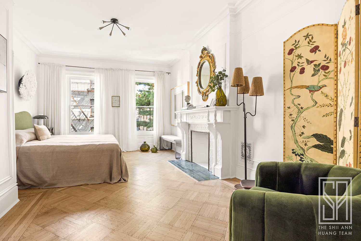
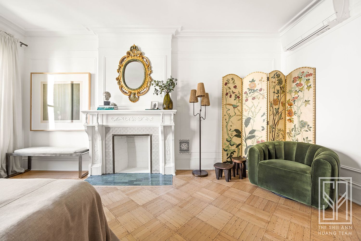
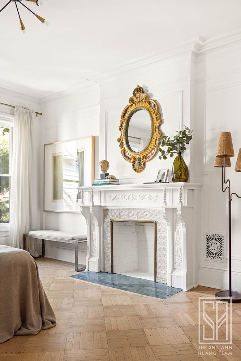
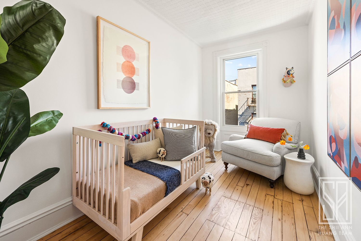
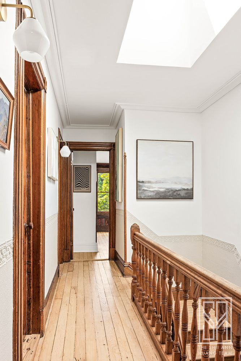
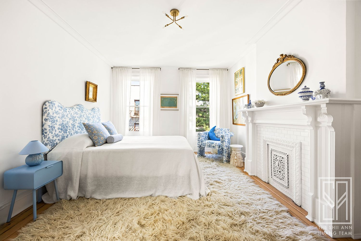
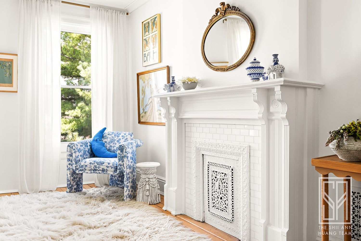
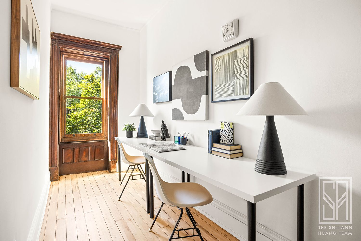
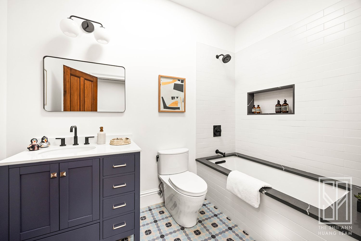
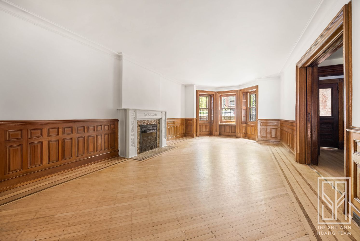
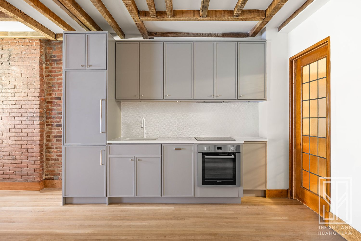
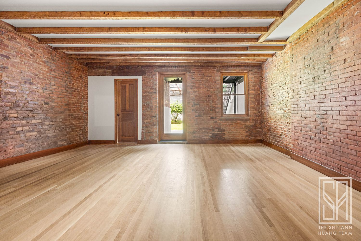
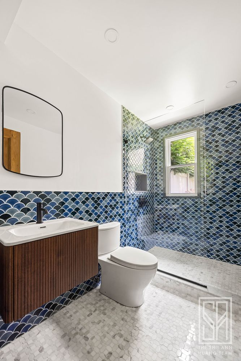
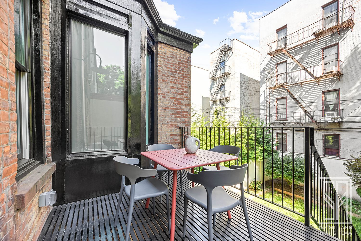
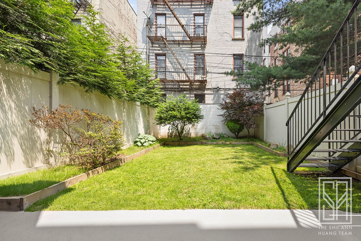
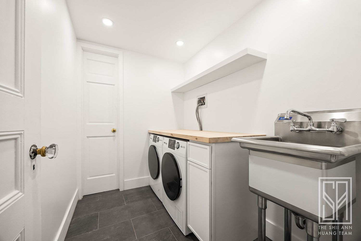
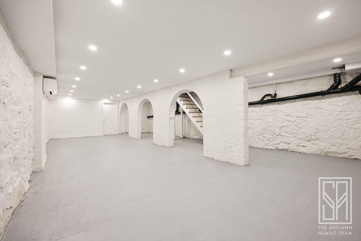
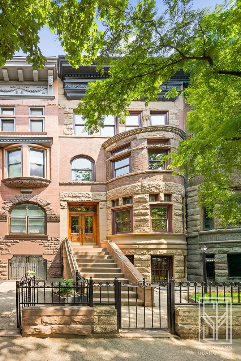
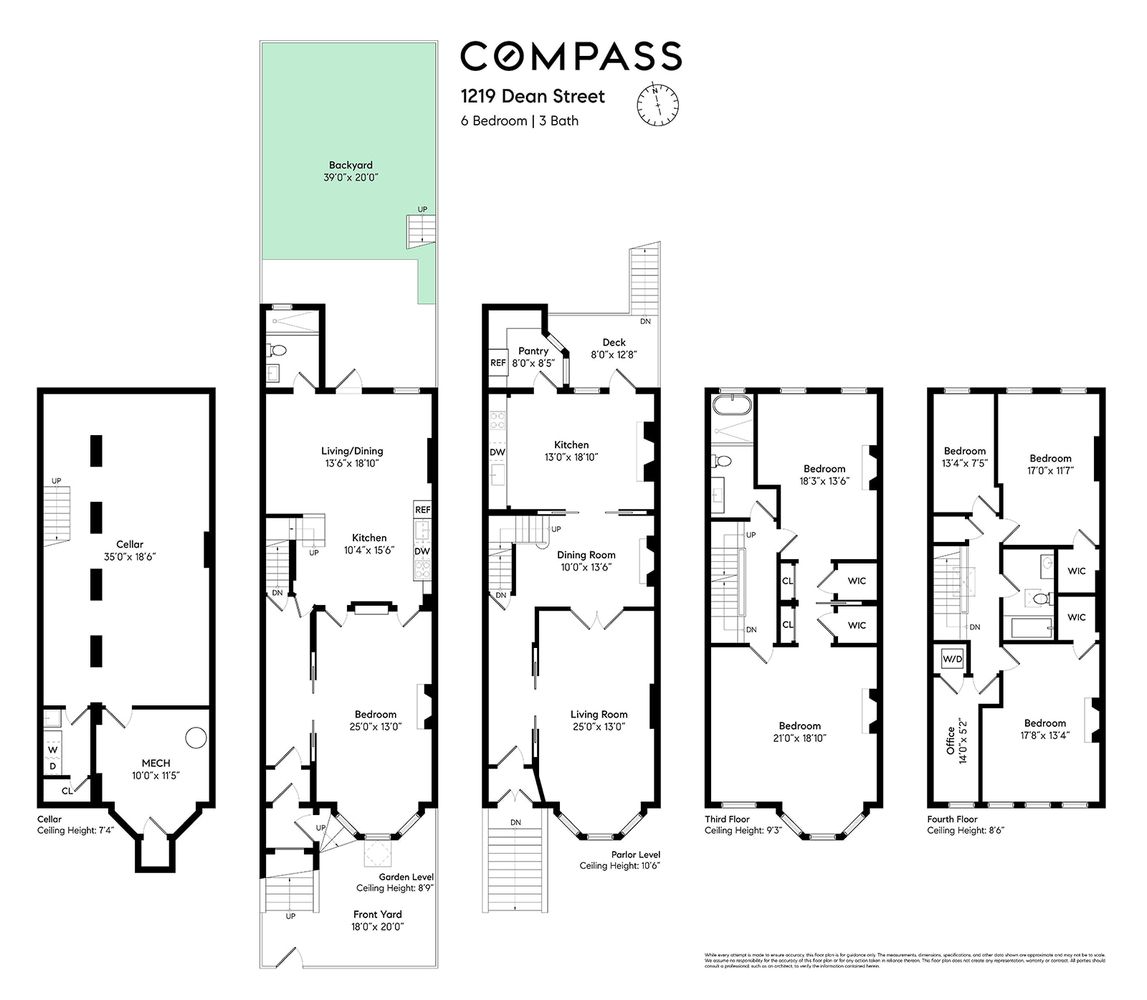
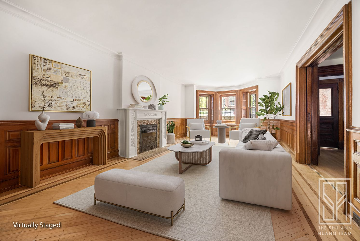
[Photos via Compass]
Related Stories
- Flatbush Colonial Revival With Wood Floors, Central Air Asks $1.695 Million
- Crown Heights Townhouse With Crown Moldings, Stained Glass Asks $2.625 Million
- Spacious Fiske Terrace Manse With Wood Floors, Deco Bath, Garage Asks $2.375 Million
Email tips@brownstoner.com with further comments, questions or tips. Follow Brownstoner on X and Instagram, and like us on Facebook.

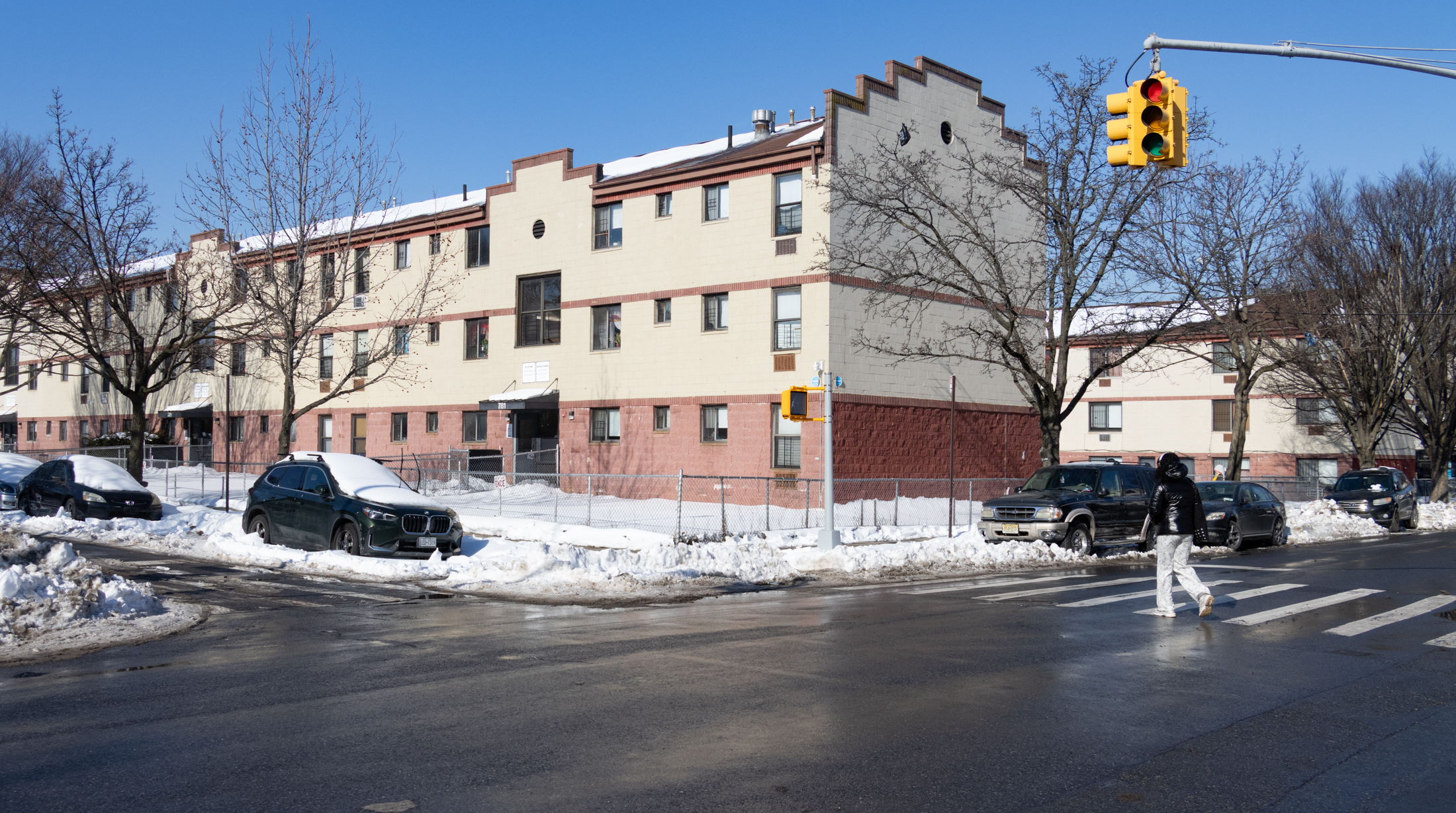
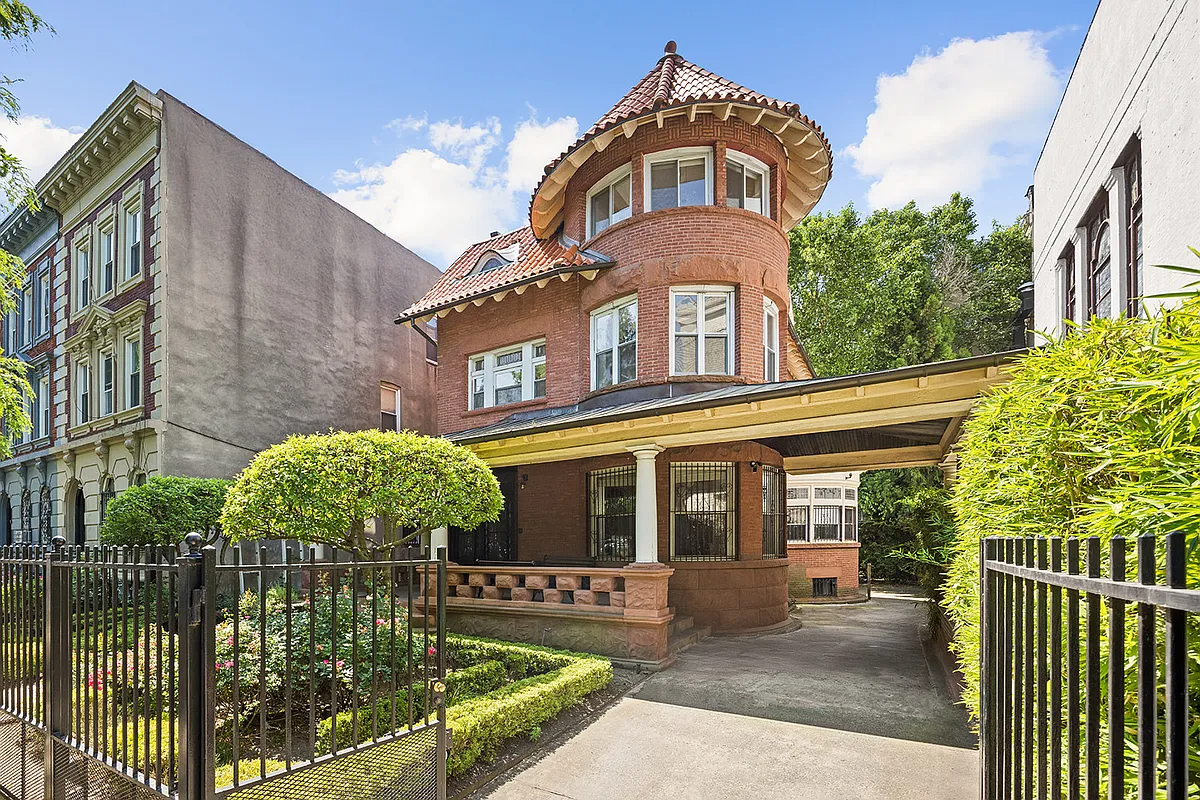


I think it’s a beautiful spacious good natural lighting and great upgrades. The yard is beautiful and spacious as well. Believe will get just under Asking. Anywho…A+