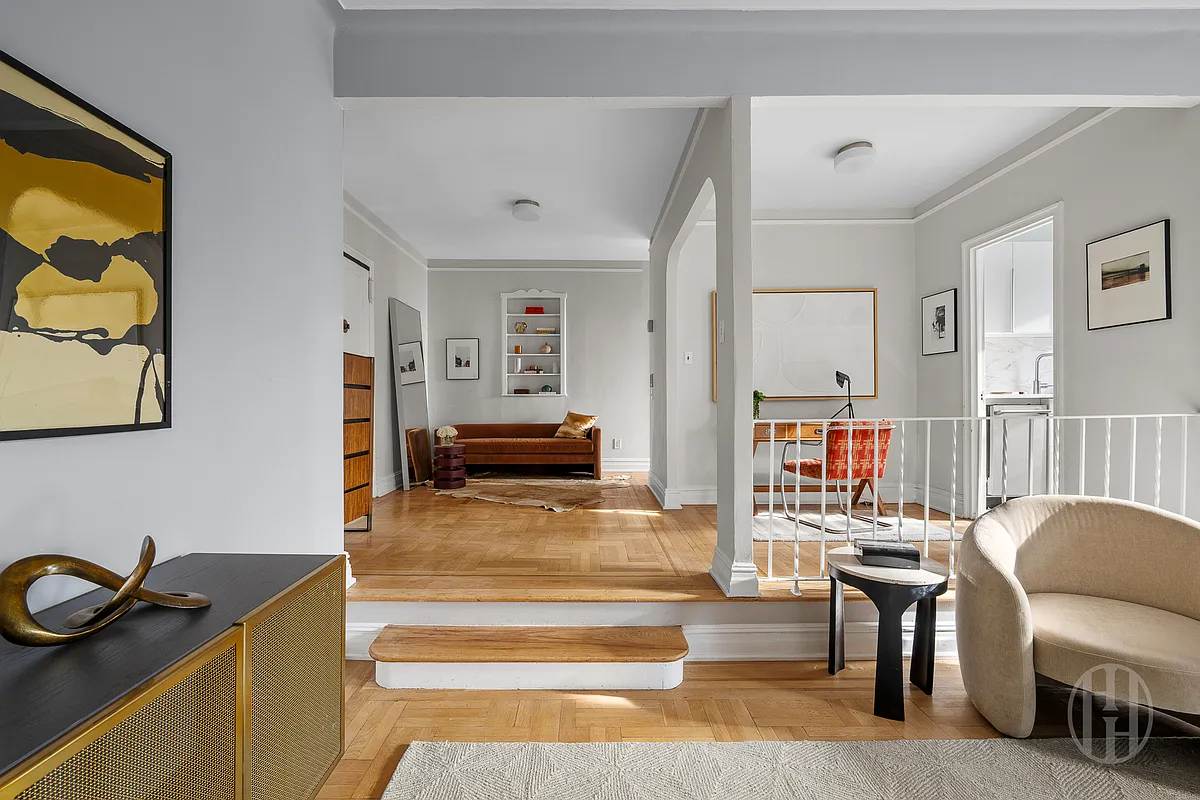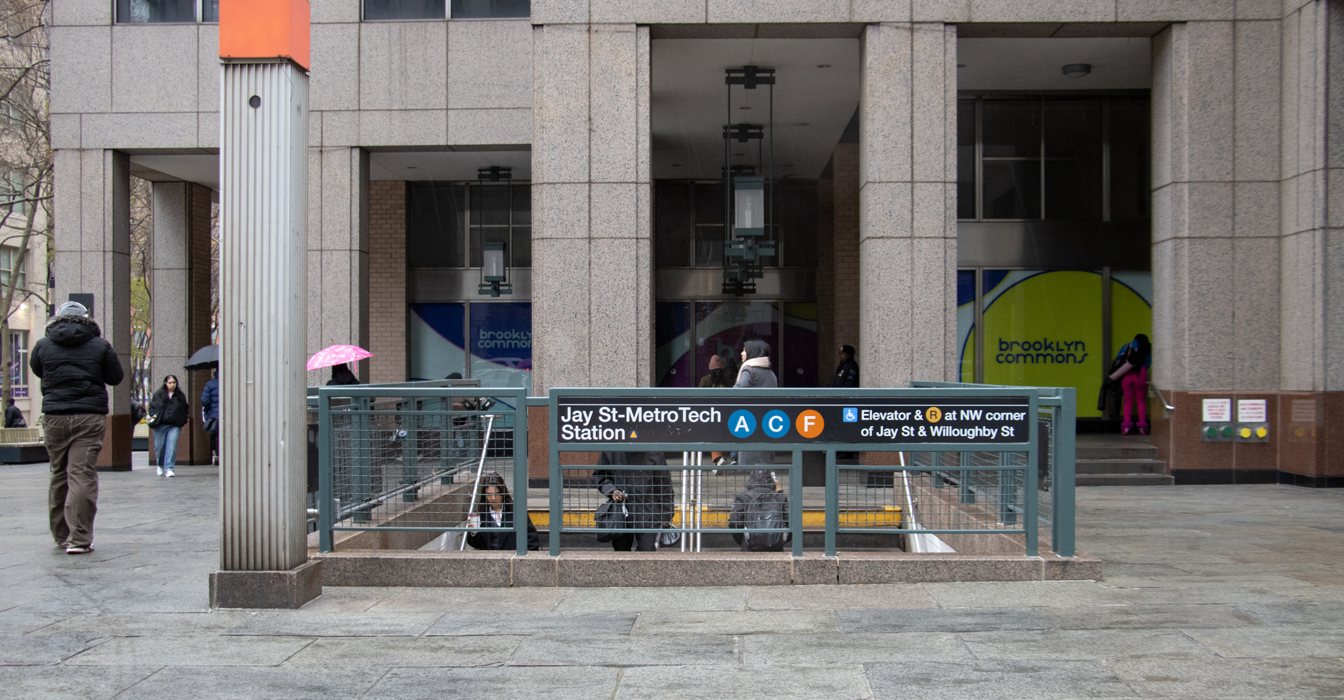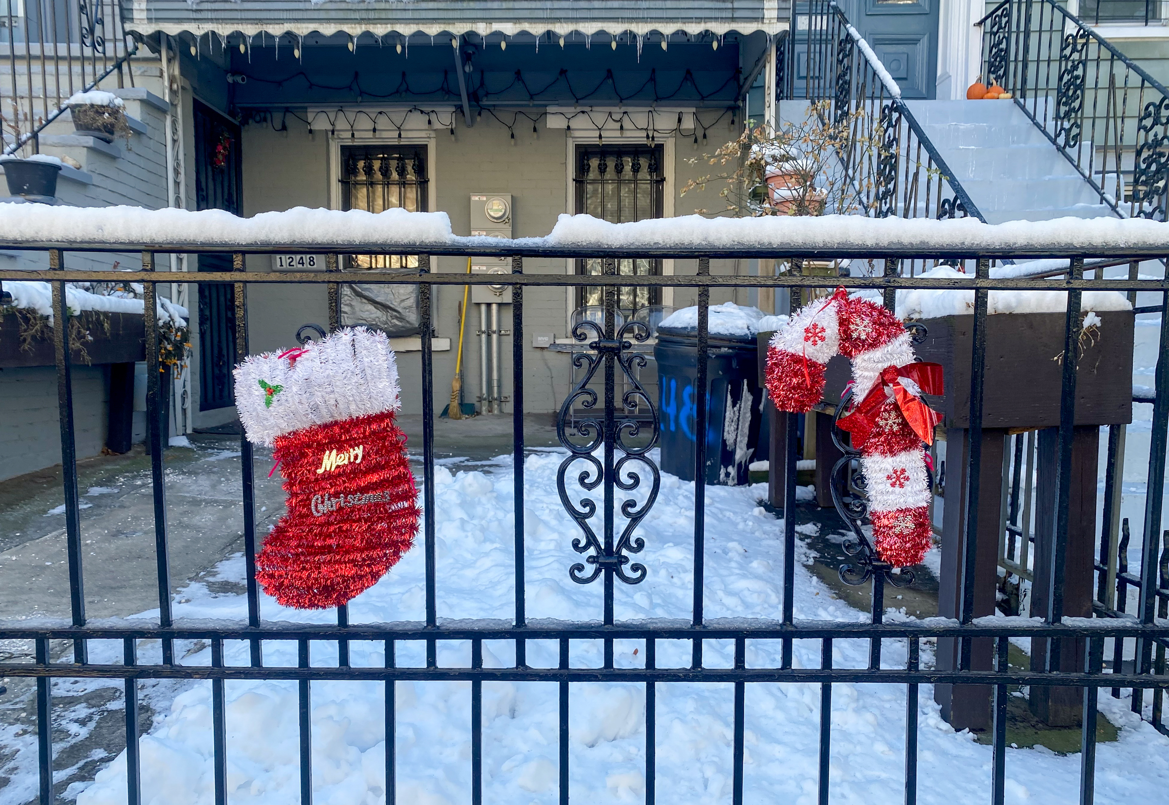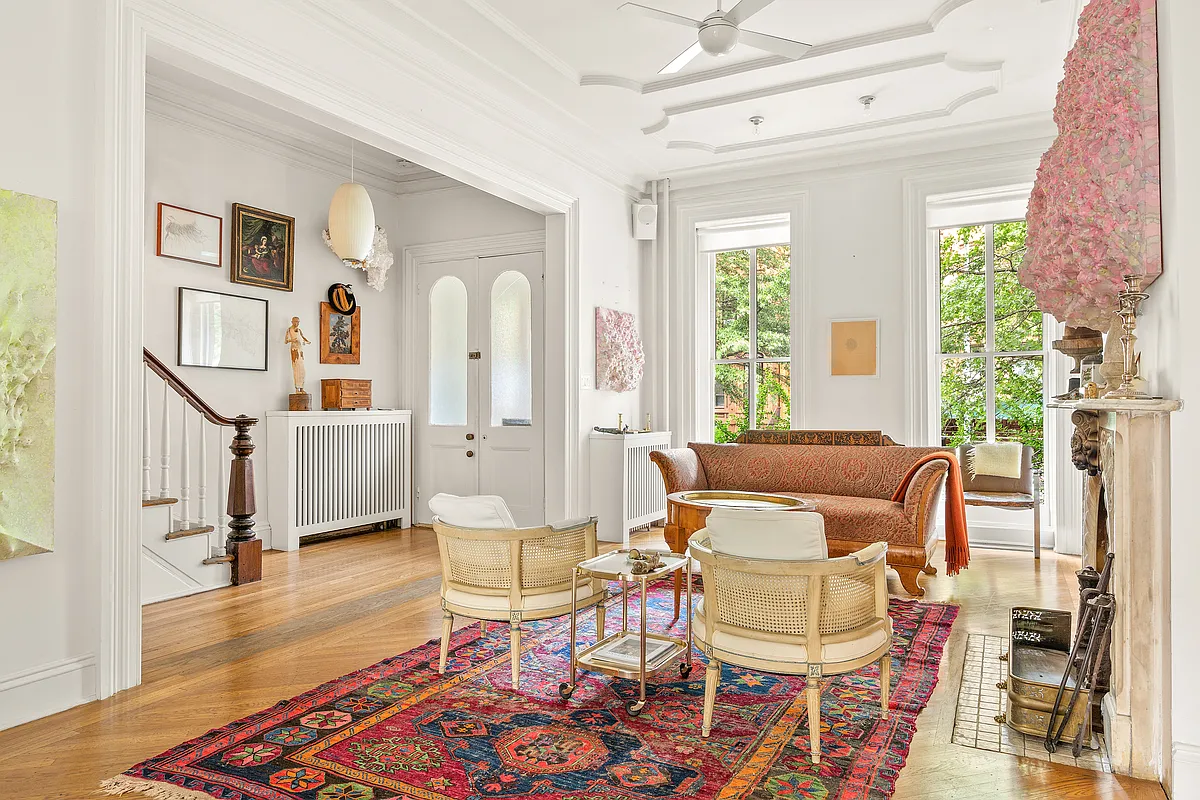Co-op of the Day: 469 Eastern Parkway
This one-bedroom at 469 Eastern Parkway in Crown Heights is a beautiful, generously-sized apartment. Unfortunately, we don’t think the days of a $400,000 one-bedroom (okay, $399,000 in this case) are here yet. After eight weeks on the market, the price was just shaved by $11,000 and we suspect it has further to go. That said,…


This one-bedroom at 469 Eastern Parkway in Crown Heights is a beautiful, generously-sized apartment. Unfortunately, we don’t think the days of a $400,000 one-bedroom (okay, $399,000 in this case) are here yet. After eight weeks on the market, the price was just shaved by $11,000 and we suspect it has further to go. That said, it’ll make someone very happy some day. What do you think of the layout?
469 Eastern Parkway [Douglas Elliman] GMAP P*Shark





Soo Many interior designers/visonaries for this apt. Can someone give me some idea for my unfinish cellar?
That Park Slope building needs some serious work on the outside. I walk past there frequently. That maintenance doesn’t include the work that will eventually have to be done to fix the outside.
And the place itself is a small underground railroad apartment (No pun intended!). No thanks.
I thought the walls should come down as well. A quicker fix could be to extend the kitchen to the wall of the dinning room to add storage and counter space. IF you have a dinning room, you don’t need a breakfast table in the kitchen area, unless you incorporate some seating in the extended counter space.
Looks like they use either the dinning room or living room as a bedroom, as the bed can be seen behind the double doors.
pretty crappy 1-BR, it’s half under ground so gets very little light the bedroom only has a door/window to an alley way for light and air.
Total square footage looks to be about 400 ft so close to $1000/ft to live underground. Sure the location is great and there’s a garden but some people would prefer to have the room and light for their money.
It’s really not an apples to apples comparison in any way.
Slap two walk-in closets together, throw in access to some flowers and its viable apartment for $399,000. Go figure!
I could find you 5 other listings in Prime Park Slope for 400K.
Which is why this apartment is so ridiculously overpriced.
wow. i stand corrected. it’s a rarity, but there it is, a 1 BR in prime park slope for $399K.
Fjorder please see listing at 3:52pm which is for a 1 bdrm in prime park slope with a garden for 399k. Now who is the foolish guest?
Brownstoner:
(I hope that there aren’t multiples of this post. I keep getting the message that your server doesn’t open. Or don’t you accept notes from Manhattan?)
I wouldn’t know comparable co-op prices in Crown Heights, where I lived as a boy in the 1950s, but I can say that this building is typical of the middle-class apartment houses found throughout the neighborhood.
When you’re young, places like this seem as big as palaces; when your older you recognize them for what they were (and are): better versions of ordinary tenements found throughout the city, a step up for aspiring middle-class people between World Wars I and II.
My family’s building was very similar to this one: deep, cool, and pleasant to live in. I suspect that the unit posted here was carved from a much bigger apartment, probably after the Depression, because the two “formal” rooms at the front are disproportionately sized for a one-bedroom, and because the kitchen is in an odd spot for such a plan. Bourgeois apartments like this had bigger kitchens with pantries, dumbwaiters, and often breakfast nooks. In this case, the kitchen may have taken a good part of the bedroom, with a string of bedrooms (as many as three or four) following it.
Our apartment extended from street to courtyard, with a dining room and living room the same size and arrangement as the ones here. A long hall connected to three bedrooms and an intervening, old-fashioned bathroom with a claw-footed tub, pedestal sink, and black and white hexagonal tiles. Such an apartment was perfect for a family, with plenty of room to sprawl around and enough space for the kids to keep out of their parents’ way.
If WontUBMyNeighor (2.58pm) is correct about prices, the middle class is returning to Crown Heights, although I hope it’s not just single people buying one bedrooms but also those with kids who find bigger units in buildings that were designed and built for families. In their original configurations and with original details, these rival any new condo, even if you have to walk flights of stairs. (which we used as play spaces when it rained outside — “Slinky,” jacks, marbles, hide-and-seek).
Nostalgic On Park Avenue