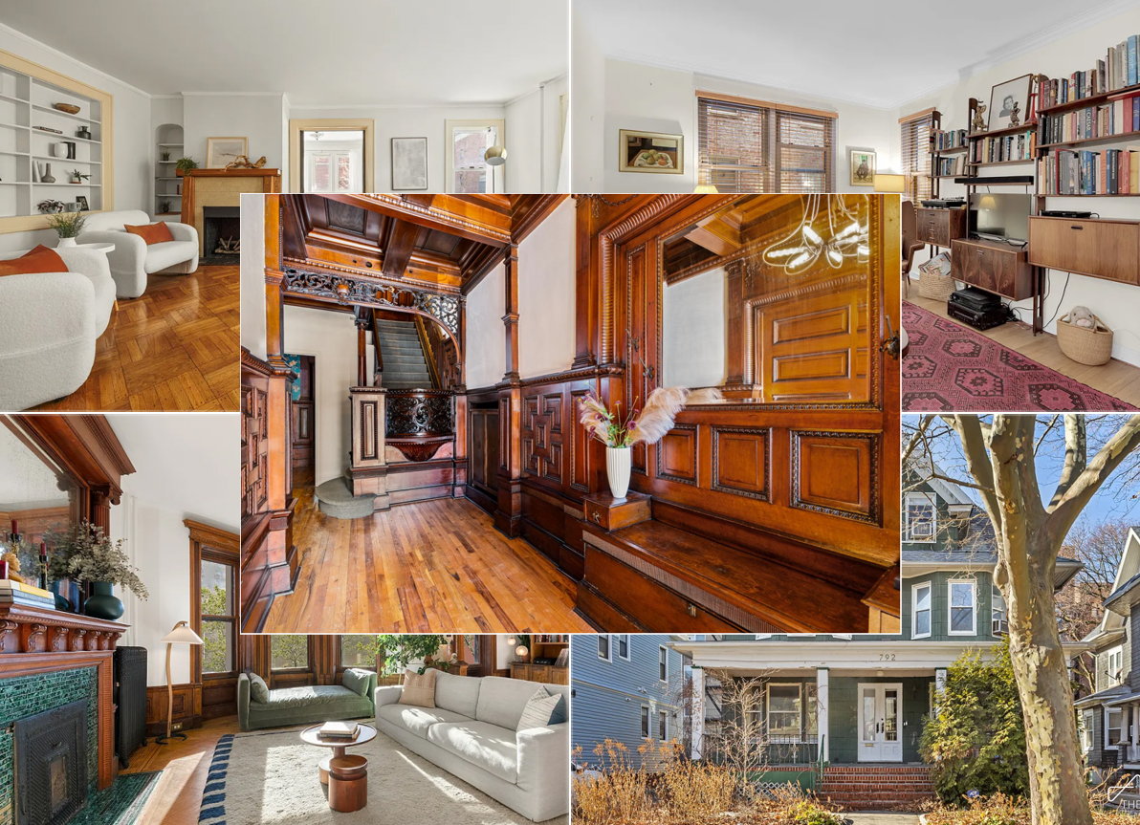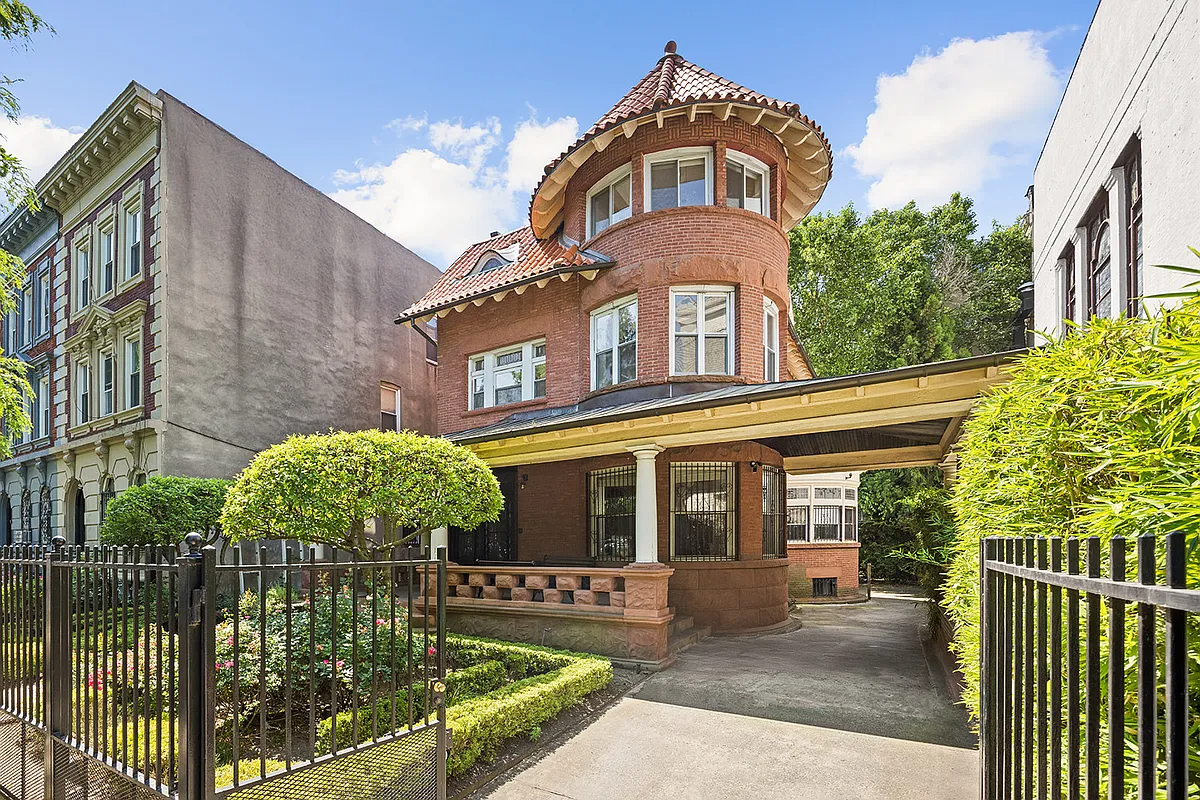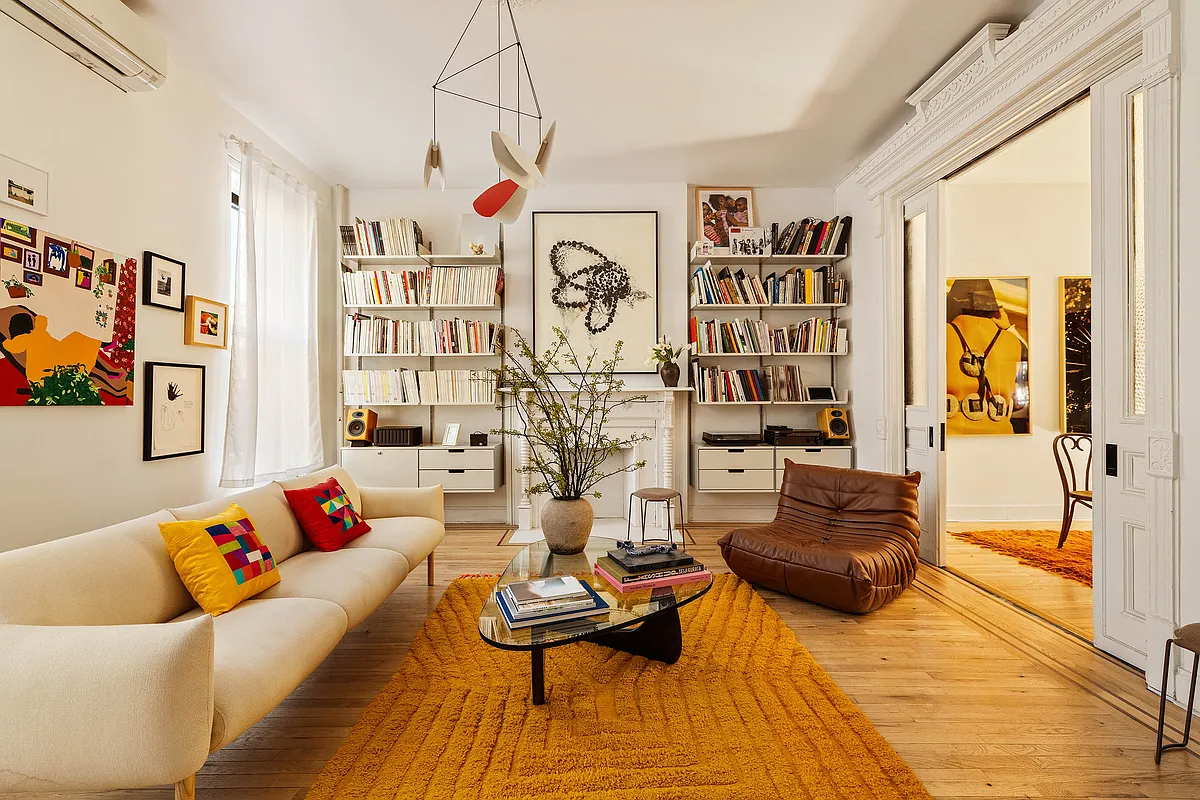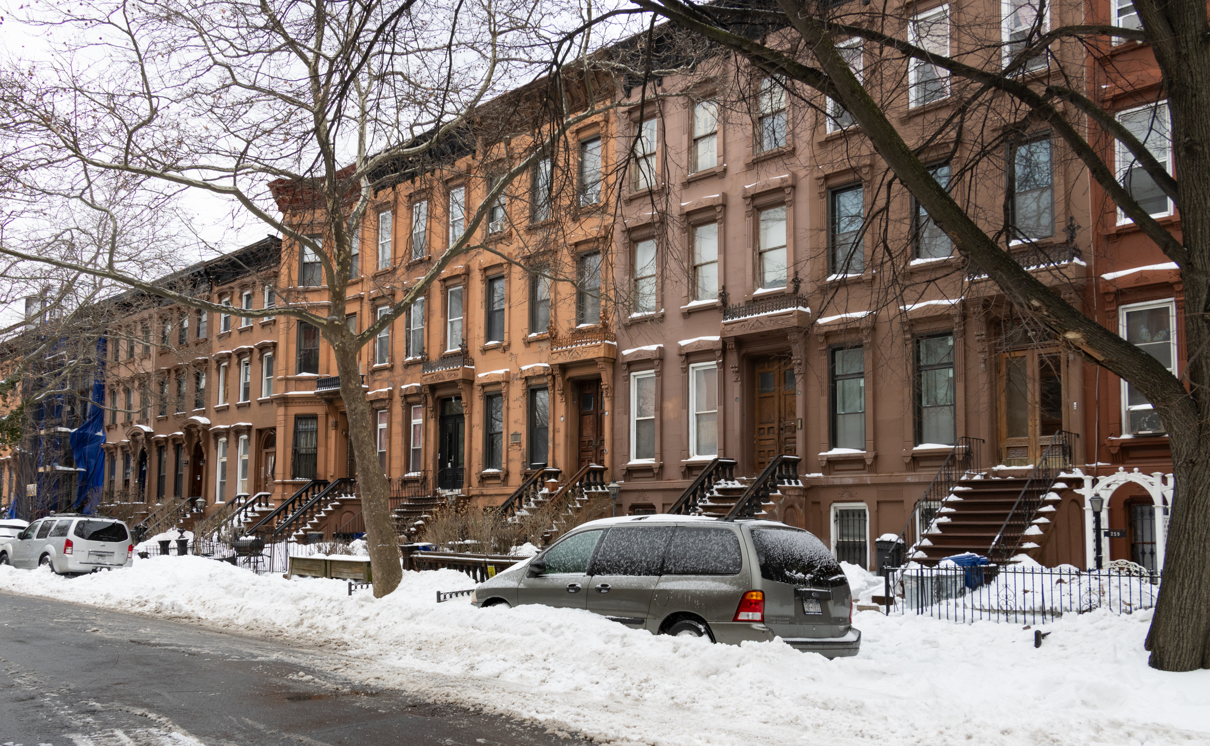Condos of the Day: 122 Fort Greene Place
The brick townhouse at 122 Fort Greene Place was purchased for $2,400,000 in May 2006 and has now been reborn as a four-unit condo ranging in price from $999,000 for a 1,420-square-foot two bedroom to $1,450,000 for a 1,403-square-foot two bedroom. The conversion’s kinda strange: Some of it looks quite beautiful, while others parts look…


The brick townhouse at 122 Fort Greene Place was purchased for $2,400,000 in May 2006 and has now been reborn as a four-unit condo ranging in price from $999,000 for a 1,420-square-foot two bedroom to $1,450,000 for a 1,403-square-foot two bedroom. The conversion’s kinda strange: Some of it looks quite beautiful, while others parts look plain ugly. Go figure. Regardless, some of these prices seem mighty high for a floor-through apartment on only an okay block in Fort Greene.
Teri Cavanaugh’s Listings [Corcoran] GMAP P*Shark





I saw the project. The place is gorgeous. The heating and cooling units didn’t bother me.
I saw the remaining three units on Sunday. The parlor floor is clearly the nicest of the three. It has wonderful ceilings, and the reno has been done very tastefully, highlighting the original details and bones while still feeling fresh. The garden apt. is nicer than most garden apartments, but the living/dining are combined into one space in the back, that would have been a bit of squeeze to accommodate both functions; it’s also a bummer that the master bedroom has windows to the street. The third floor apartment is very odd in comparison with the good aesthetic decisions made in the other units. For some reason, the floorboards have been stained a dark red color, probably to match the color of the original mantle (which is painted white in the parlor floor). The result feels kind of tacky to me, which is only exacerbated by the ugly tile floor in the kitchen area. The main problem, and I’m picky so this may not bother other people, is with the heating/cooling elements. Sure, it’s great having cooling/heating elements in one unit so you don’t have schlep in window AC; however, the units in these apartments are hideous. The smaller and longer floor units (heat only, I believe) look totally cheesy, and ruin the master BR in the 2nd floor apartment. The parlor floor’s are somewhat more discreet, but still bug the crap out of me, especially considering the price and the otherwise high level of finish. The block is nice enough, as long as you don’t look right, towards ashland. Convenient for transportation. Even though they’re nice and have good appliances, etc., I still think they’re overpriced.
Let me tell you what $2M buys you in park slope in 2008. It buys you a typical 20×40 may be up to 50FT building, a couple of years of construction and DOB complications (R6B), 1 million dollars in construction costs, may be soft costs as well (if lucky) and loan interest rate of who the heck knows, additional to all above….and surely white hair. I have a full set of those…
At the end of day, it’s all worth it.
OK, Ladies and Gents,
I have been watching this for a while now, and I have inside info. That rear extension is 17×42 with windows on both sides, and the original structure is 21×42. I have wondered about the SF cost, but if you do the math the SF cost is competative with anything else around the area, and less than most units at Hanson One building. I know there is an upcoming open house…I will self inspect and make my personal interpretations.
The garden apartment/ground…has 9 foot ceilings in the extended portion of the building. Very unusual…!!!!
I saw a few detailed photos a couple of weeks on a website CondosBrooklyn.com or something like that, which looked very impressive! Corcoran seems to have the listings, and new photos are up…?
One must see…!
So, I concur with the individuality of the property…!!! The developer is either crazy or a Hero for dealing with DOB and condo conversion in a complex building as such.
Hey Gravy. Those condos haven’t been on sale for 6 months. I know because construction workers were walking in and out of the place 6 months ago still in the thick of construction activity. I didn’t see open house action until late summer… I agree about the Williamsburg Savings Bank being close to the roof deck…but we live in NYC. Large buildings loom.
I saw these condos about 6 months ago, so they are not new on the market. I looked most seriously at the top floor. The developer definitely did a good job – the details are great and bathroom and kitchen were really nice.
That said, the place felt really small for what they are asking. Yes, it’s a three bedroom, but since the top floor was likely a modified attic, the ceilings in the two front rooms (of the top units) slant down and get low towards the front of the building making the front rooms feel very small. In the one “master bedroom” (towards the back), the windows were really small and it was hard to imagine getting much furniture in there aside from a bed. It also has no dining area at all, and the living room isn’t big enough to be a living / dining space.
To top it off, the deck felt, to me, really overshadowed by the Williamsburg Bank Building behind it. It totally was blocking all the light when we went to see this place, not to mention that hundreds of units have views onto the deck which makes it feel really exposed.
Since you can get a 4 or 5 story house in the neigborhood for around $2M, I couldn’t imagine justifying $1.45M for one floor. Obviously no one else has been able to either, since not one of the four units has moved in the last 6 months.
Lucybrklyn, what is the difference between a “flipper” and the “developer” who bought, fixed up and resold these units? It’s a sincere question. Seems some people don’t like the word “flipper” (although “developer” to me often has negative connotations).
I live down the street too. The penthouse that is $1.45 Million comes with a private roof deck that is HUGE and NICE. That’s most likely why the price is high. I thought it was a three bedroom? I don’t know why they call the study, a study? Anyone?
We’ll see about the price Lucybrklyn, but I agree with everything else you’ve said. Pretty unique to have such a large floorplan and all those windows. Cool to be near the Williamsburgh Savings Bank tower too imo, and BAM. AY construction will be a bit annoying, but I like the location overall, especially long term.