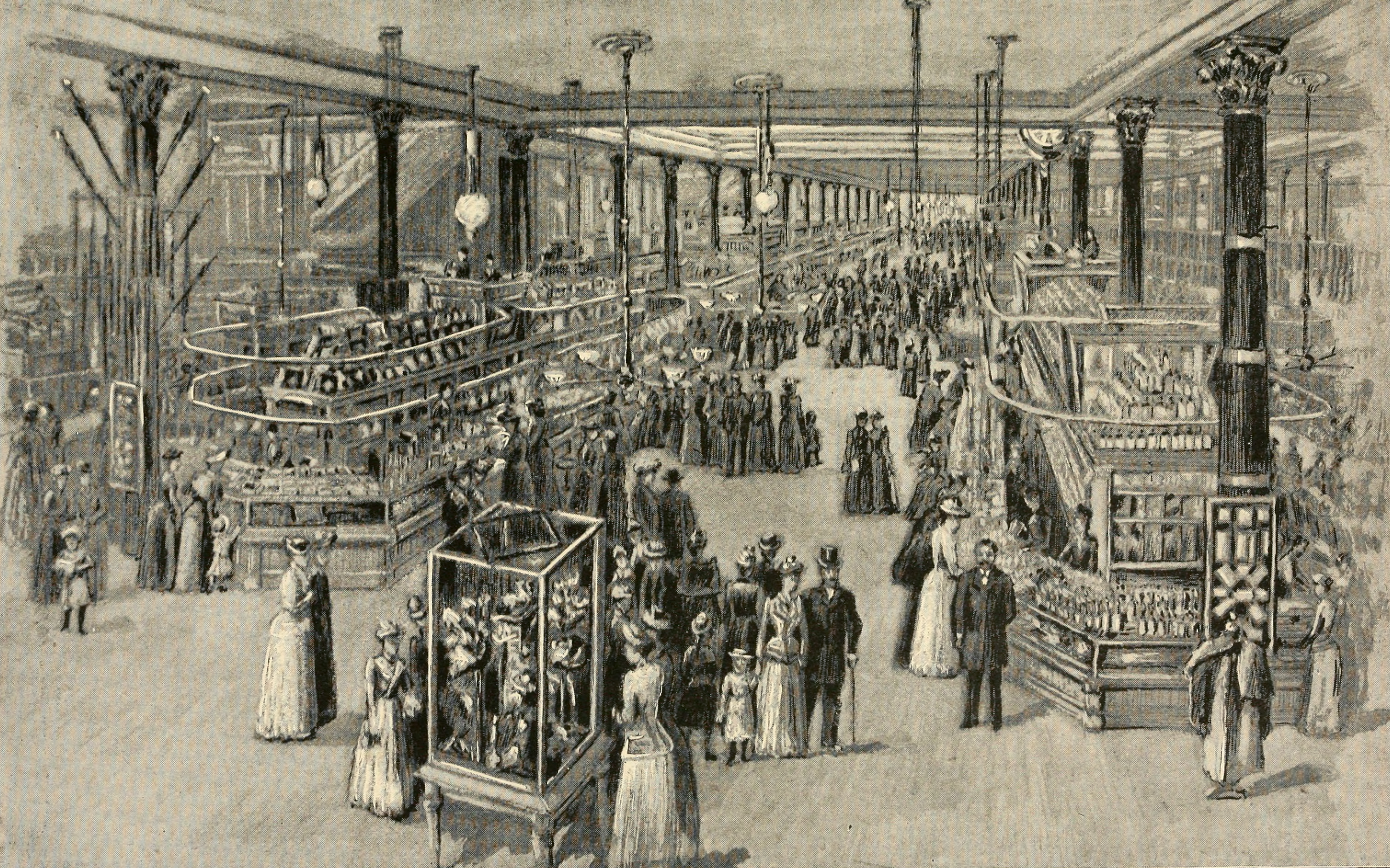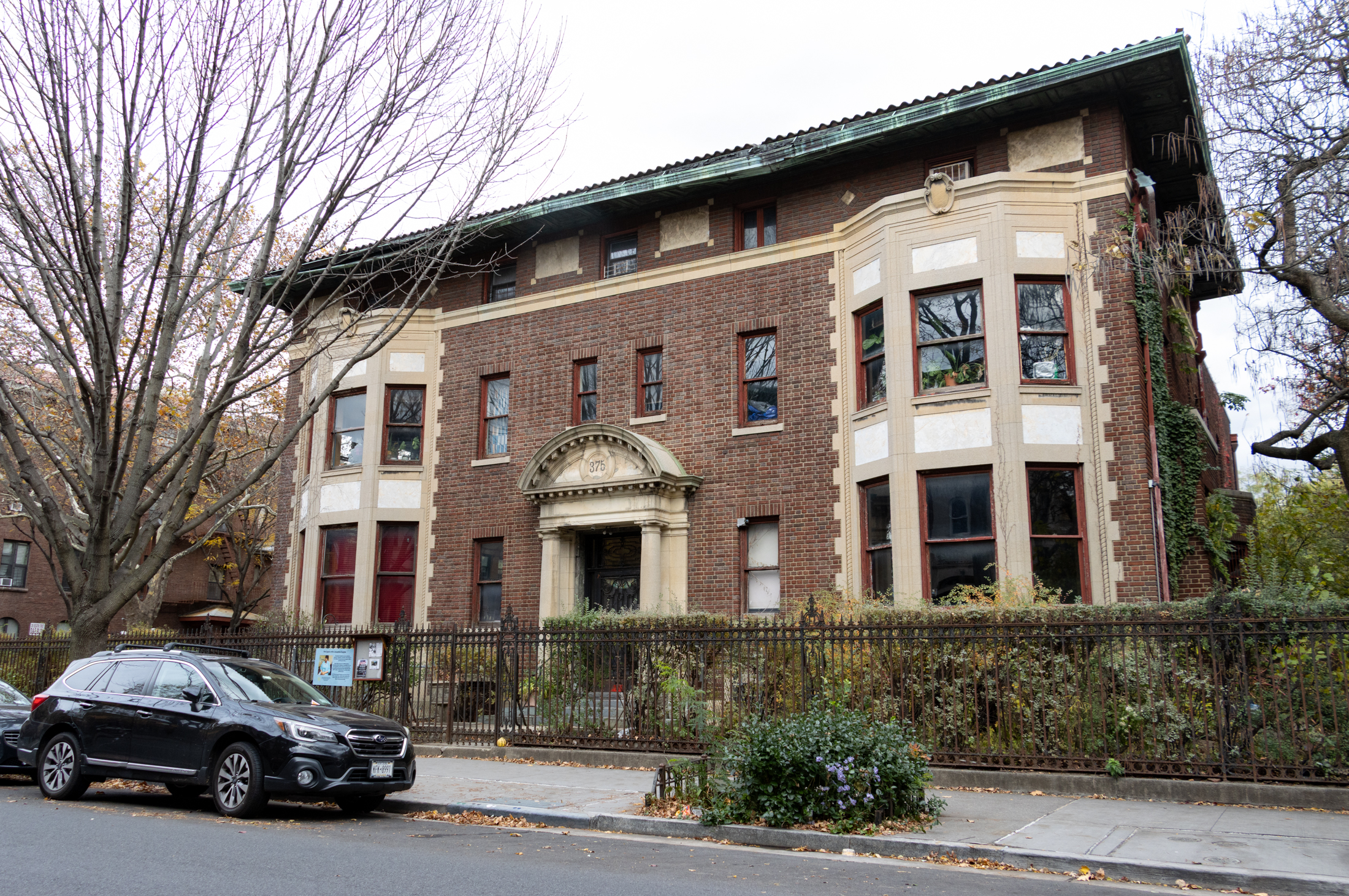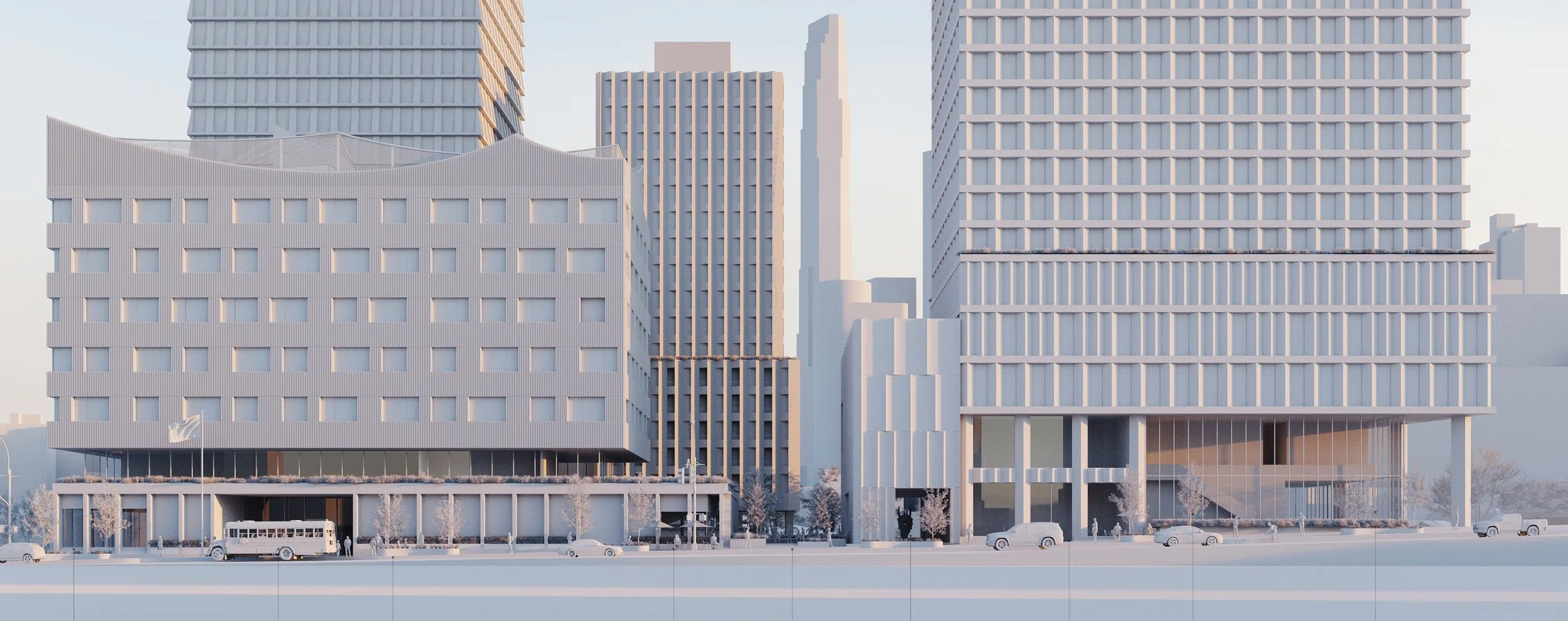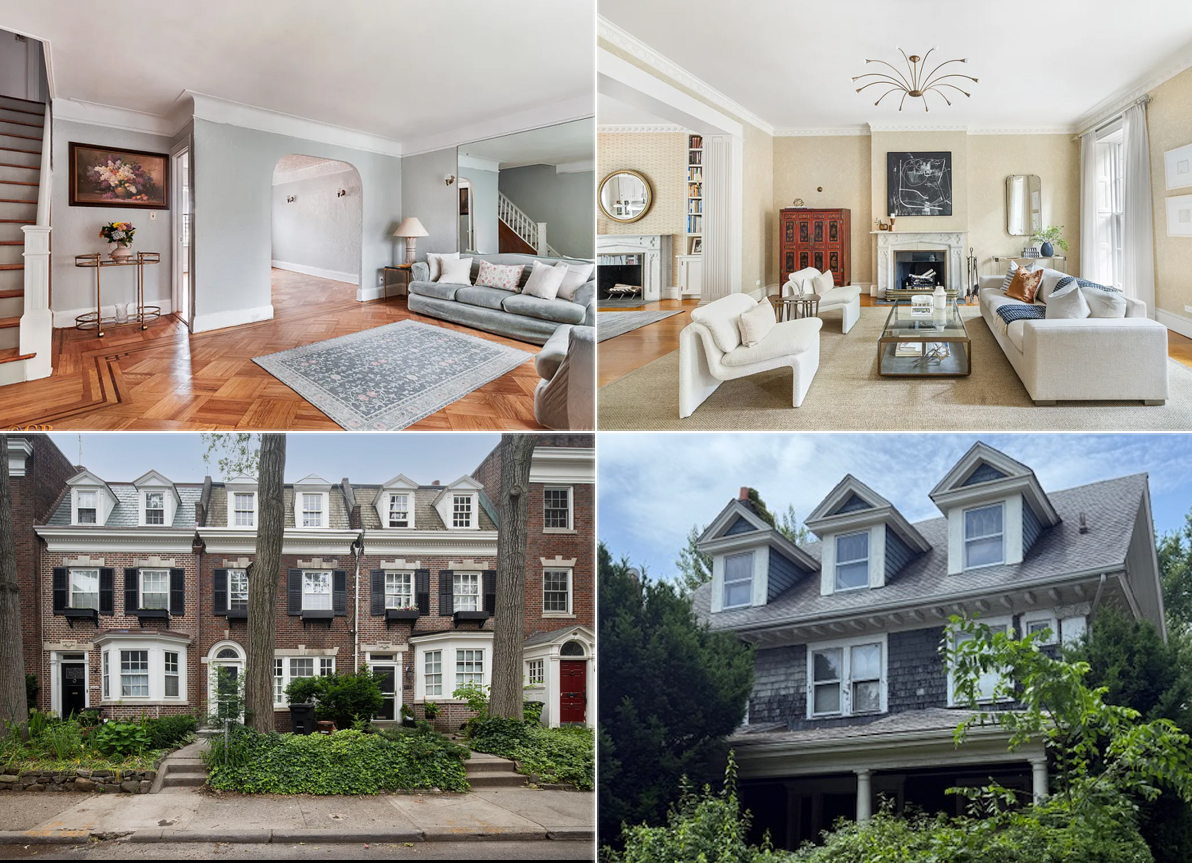Condos of the Day: Price Cuts at 402 Pacific Street
The first month on the market was not a good one for 402 Pacific Street, the four-unit townhouse conversion in Boerum Hill. As a result, all four apartments have just had their asking prices trimmed an average of about five percent. The biggest unit, for example, was reduced from $1,250,000 to $1,150,000, a function, perhaps,…


The first month on the market was not a good one for 402 Pacific Street, the four-unit townhouse conversion in Boerum Hill. As a result, all four apartments have just had their asking prices trimmed an average of about five percent. The biggest unit, for example, was reduced from $1,250,000 to $1,150,000, a function, perhaps, of about a third of its square footage being located on the ground floor. By comparison, the cheapest unit (the second floor) came down just $30,000 to $895,000. The overall reno doesn’t really move us, but the windowed extension is a nice touch. These condo conversions seem like an increasingly tough sell to us as prices in larger new buildings only get more competitive.
402 Pacific Street [Streeteasy] GMAP P*Shark
402 Pacific Street Gut Job [Brownstoner]





Wow, brownstoner maybe you should stick to flea marketing.
this is condo?
great!
I have been looking for a nice new place for my girls (maassage and escort). This will do very well. love condos. no questions, no problem!
10:09 — Why did you lose sleep over the lack of support? From the casual walks by the house when it was being demo’d/reno’d, it looked like an almost complete tear down inside, with the facade preserved. I think most neighbors assumed that steel was being put into place inside.
As it should be, frankly — as you note, townhouses are overstressed (although surprisingly few fail in any given decade, which probably means that the tolerances have a nice margin that no one thinks about) and when a house is as bad as that house appeared, there’s no reason not to replace the entire skeleton structure with steel.
I assume the penthouse you described was set back so that it was not visible from the street excpet for the empty lot next door. What would have been really sweet here would be to combine the old facade and build next door to create a 44 or 50 foot wide builind with a townhouse facade but with 4 to 6 nice apartments inside no longer shoehorned to the townhouse configuration.
And I agree that people will pay for finishes and quality, but I don’t know if there are that many people who want this type of living at that price of over $200 psf over comparables. At that price many people would rather get more space and just redo the fixtures themselves to their own taste.
Also, maybe you (or the other architect) are right that the second bedroom will feel bigger than it appears on the plans so that 2 kids will fit comfortably in these apts, but I dunno, I think this the buyers most likely to seek something like this will be childless couples (or maybe an older couple with one child). Once 2 children enter the picture, I think most families are going to look for more space/better schools.
It probably needs to come down a little more, or just sit there until the perfect 4 buyers appear.
Absolutely wrong wrong wrong!
I lost many hours of sleep over the structure (or lack thereof) in this building. 3×8 joists at 24 to 32 inches on center spanning 22 feet with at least 1/3 over-stressed to actual (not probable) failure.
It would have been simple to just let it run its course and watch DOB order an emergency HPD total demolition. Instead, the owner and I ran ourselves ragged and took on way more liability in an eventually successful effort to save it. If the previous poster were right about the owner’s intentions, why would we bother? And what would we put back in its place? It was still a landmark district and any design would have to be approved by LPC. So how would demolition have been better for us?
This owner has done a previous LPC project and has another in development. I have three more projects going before LPC this year, so why on earth would we want to antagonize the Commission?
As far as the penthouse not being approved on a landmark block, again crapshoot is just wrong! They are approvable and had the building at 400 pacific not been missing (allowing a skewed view of the proposed penthouse through the slot), I believe this one would have been approved too.
As for deep shit, what are you talking about? if one or two owners can’t pay the condo maintenance how does that sink the others? Their banks would foreclose and would have to make the board whole for unpaid heating & lighting bills out of proceeds. These are not coops.
BTW, don’t think that this building was built any worse than the rest of the buildings in the row. It wasn’t, they are all under-built and over-stressed. There were no more than 4 or 5 anchors from the floor framing into the party walls which are all only 8″ thick with no footings at all, sitting directly on the dirt. Also don’t think that because someone leveled your floor with 2×4’s and plywood that the under-designed floor and roof framing has been resolved.
And hey negatory, FYI the “swift action of his neighbors” as you called it only slowed us down in rescuing this building. Maybe that delay is what made it look like a demolition project for so long and not he restoration that it actually was.
As far as your psf prices, believe it or not, quality sells and people will pay more for finishes and spaces that they like. Time will tell what the units actually sell for but comparing these units to $550 psf units 2 years ago is apples and radishes.
I have read this site for 4 yrs. It has evolved into a bunch of ass-scratching, anti-social morons without an ounce of interesting commentary. Every ‘non-conforming’ opinion is shit upon! You have successfully driven every intelligent, objective paticipant from this site and all that remains are the far fringes of both opinions. No one with a constructive opinion gives a shit anymore! They’re all gone, and now you can rant and rave about your half-assed, uninformed opinion on Bklyn real estate!! Have fun!!!
You are all going to be so sorry these are gone at this price. Stop fooling yourselves, what are you going to bitch about after these are sold? The price of tulips, gold, hash?
Hey Architect, the negatory landmarks ruling wasn’t a “crapshoot.” You always had zero chance of getting a PENTHOUSE on top of a house in a landmarked block. A crapshoot has some positive odds. Like the pricing, there seems to be some mathematical errors here.
I appreciate what the developer ultimately did, but I’m still convinced that he intended to “accidentally” demolish the place and was prevented from doing so only by swift action on the part of his (soon to be ex-) neighbors.
To Architect #1 & #2 or anyone else associated with this projects:
I live one block away. The recent comps for similar converted within the BHHD are $550-650 psf. That was 2006 and 2007, and you might have hard time getting that in 2008. 3 of the 4 units are in a band of $840-908 psf.
It ain’t rocket science, folks.
if 1 of the 4 owners loses his job and can’t pay, you are in deep shit.
if 2 of the 4 go belly-up, you are looking at personal bankruptcy muchacho.