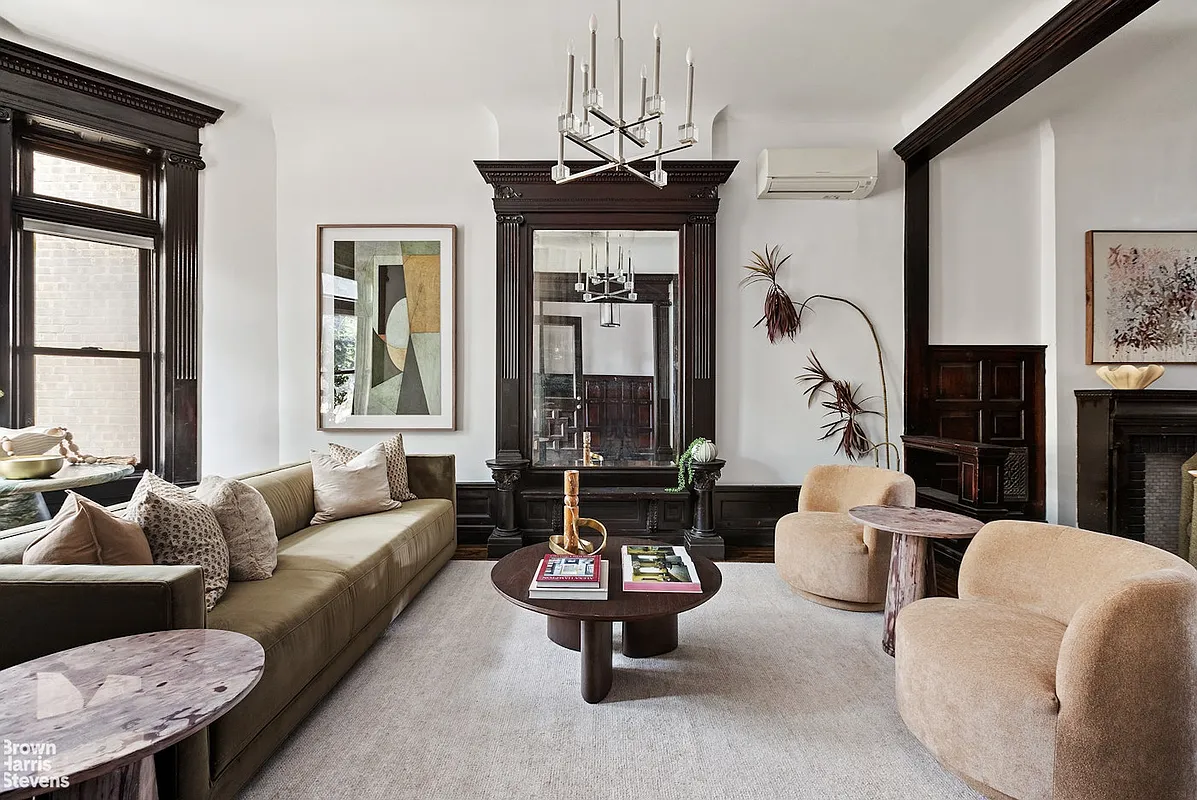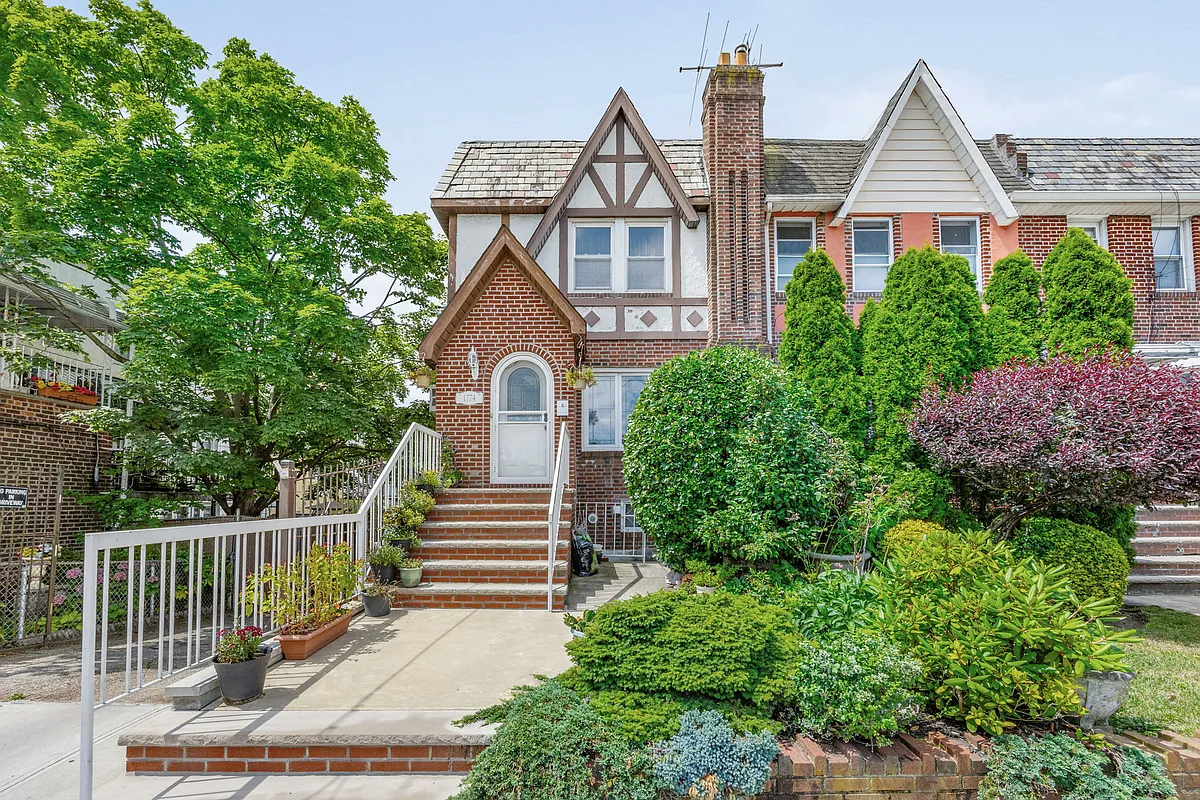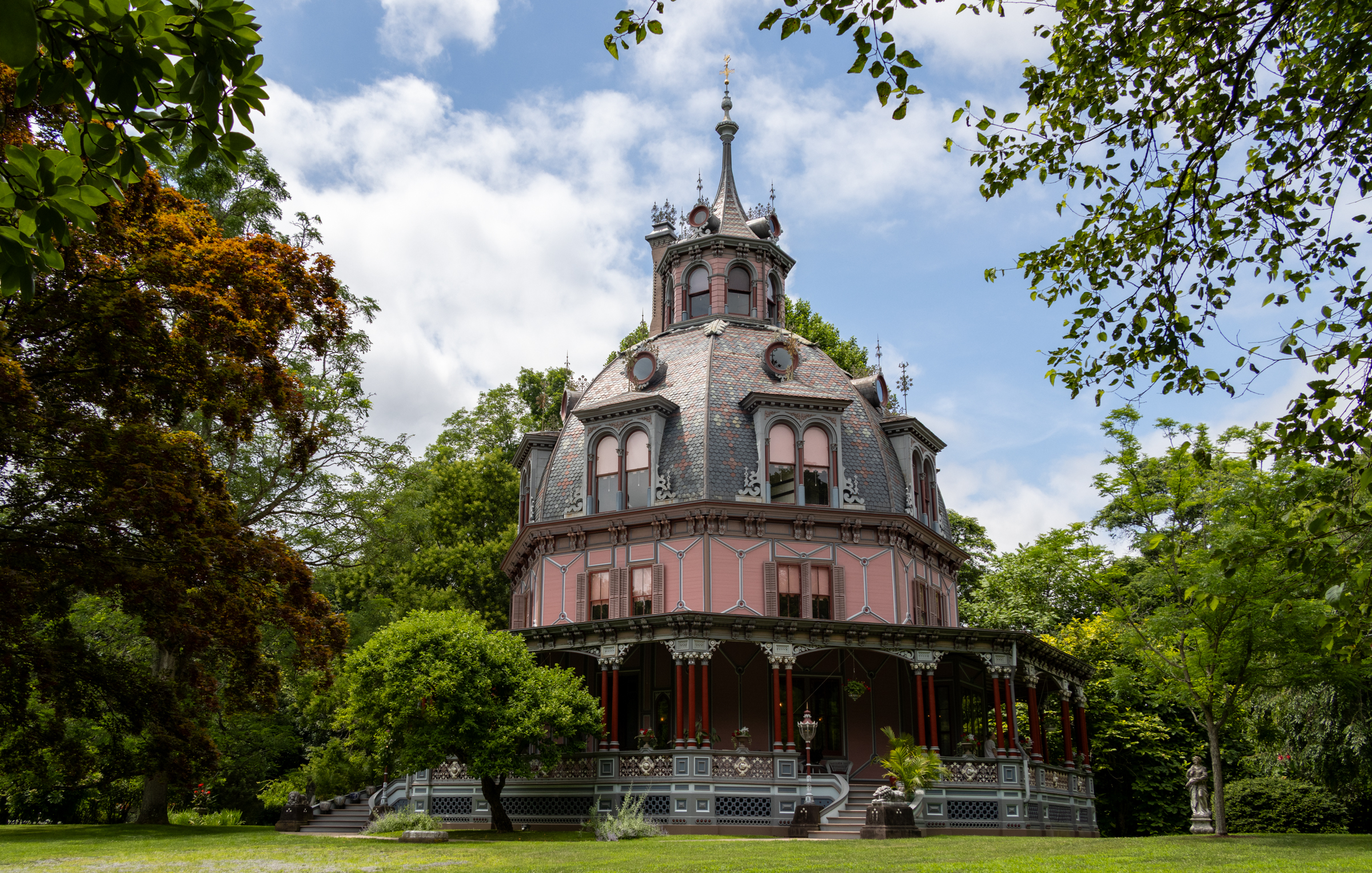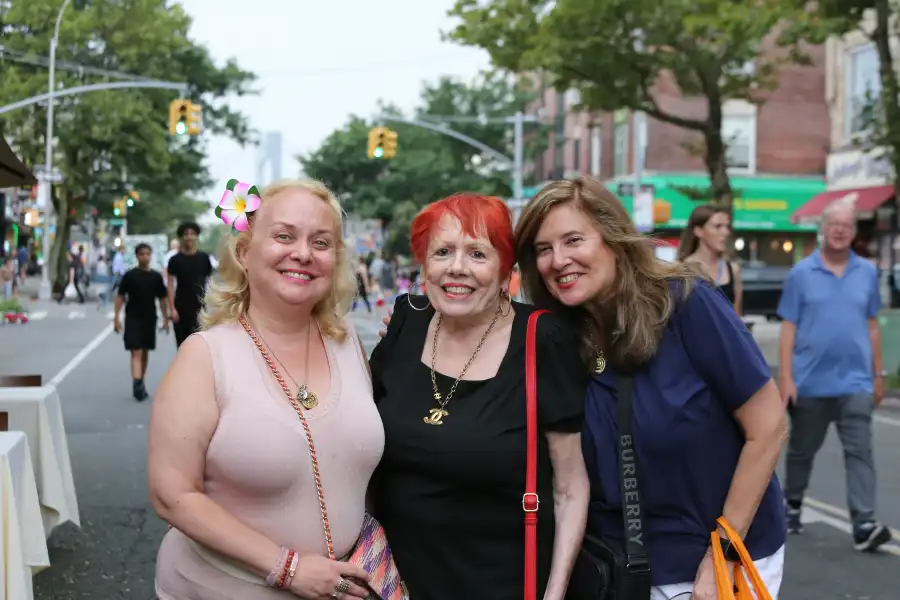Condo of the Day: 722 Carroll Street, #1
Townhouses were generally not designed to be chopped up into multiple apartments so the act of doing so necessarily requires some level of compromise. As we saw with 24 Montgomery Place last week, the railroad format can post real problems, even when the place itself is dripping with original details. This duplex apartment at 722…


Townhouses were generally not designed to be chopped up into multiple apartments so the act of doing so necessarily requires some level of compromise. As we saw with 24 Montgomery Place last week, the railroad format can post real problems, even when the place itself is dripping with original details. This duplex apartment at 722 Carroll Street faces some of the same challenges, though having an extra floor for a rec room, office and bathroom takes off some of the edge. But still, the master bedroom doesn’t have its own bath, a shortcoming to be sure for an apartment asking $1,199,000. But given the location and quality of the apartment, we’re sure there will be plenty of folks interested in this two-bedroom place. Update: Whoops, this place has been in contract since last month!
722 Carroll Street, #1 [Brown Harris Stevens] GMAP P*Shark





Saw this when on market in mid 90’s when first converted. Definitely spent its first 100 years as a 4-unit rental building. Only difference when condoed was back of basement and garden went to 1st floor unit, roof to 4th floor.
Context of Mr. B’s comment is that many owners of what were originally single family brownstones persist in believing that all narrow buildings were originally built as single family homes. They persist in believing this, even in the face of obvious evidence to the contrary. Saw this in homeowners on my block (who of course now had renters…that’s the only way they could afford their homes) who bemoaned buildings that had been “cut-up,” like my coop, which had, in fact, like this building, always been a 4-family. It’s like religous faith- there was no reasoning with them.
I am loving the living room – it is not a comment on the apartment as a whole or the price, but am crazy about the grey strip above the fireplace, the mirror, the grey couch, the bay windows. What clean nice energy.
Why do brokers keep reposting stuff to the Marketplace when contracts have already been signed? There was a posting two days ago that I *knew* was over and done with months ago… and sure enough, when you clicked through, the listing wasn’t even on the agent’s website any longer. Seems to me it brings down the value of the Marketplace.
The facade of this building leads me to believe it was originally designed as a multi-family unit.
I agree that this building was built as a tenement, not a house.
The plan is very nice. Far superior to the parlor floor unit on Montgomery Place.
Promenade, the ceiling height in the rec room is under 8ft, so technically it’s not habitable (hence the not-so-artfully-worded rec room used as a third bedroom.)
These buildings likely had outhouses. Personally, I don’t get the fixation with en suite baths.
why couldn’t this be considered a 3 bedroom with the rec room as the Master bedroom and therefore bathroom attached?
of course the master doesn’t have it’s own bathroom, these buildings were built as tenements, what did anyone expect??…they were lucky they had a bathroom at all.