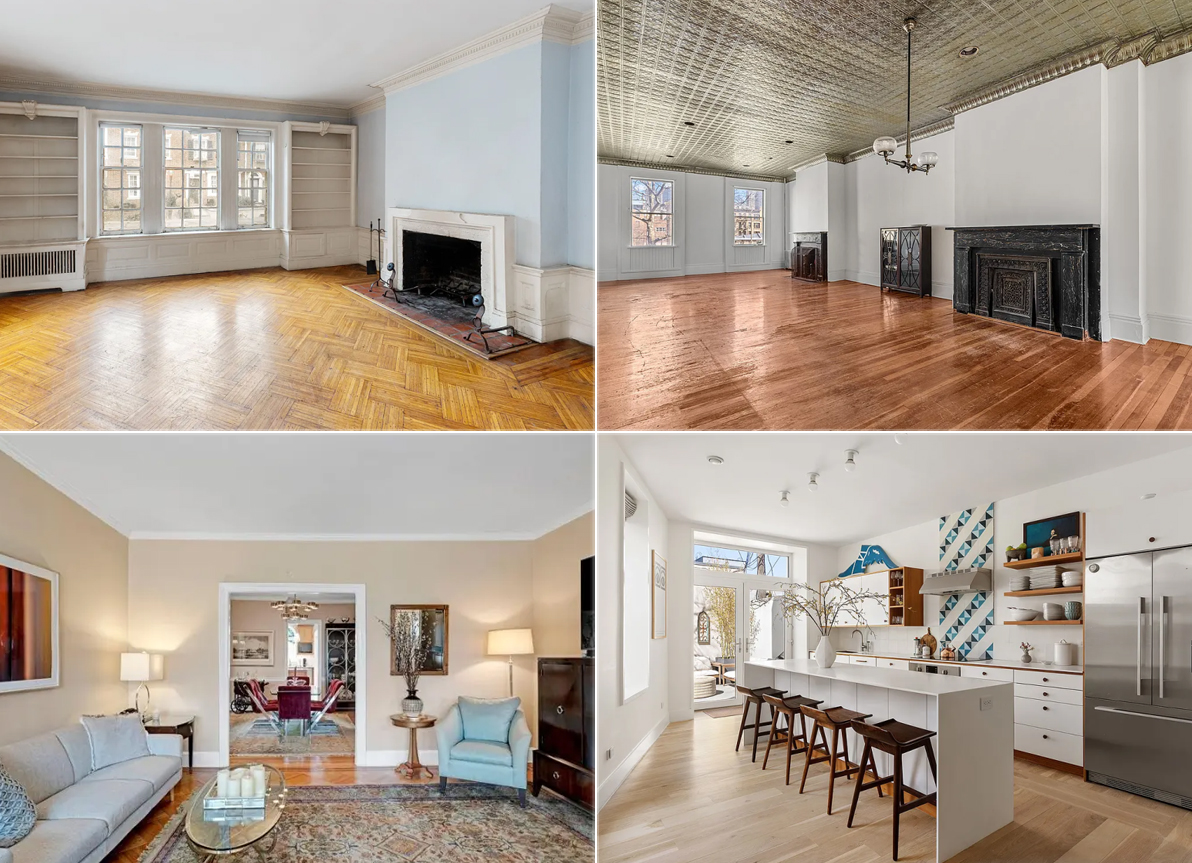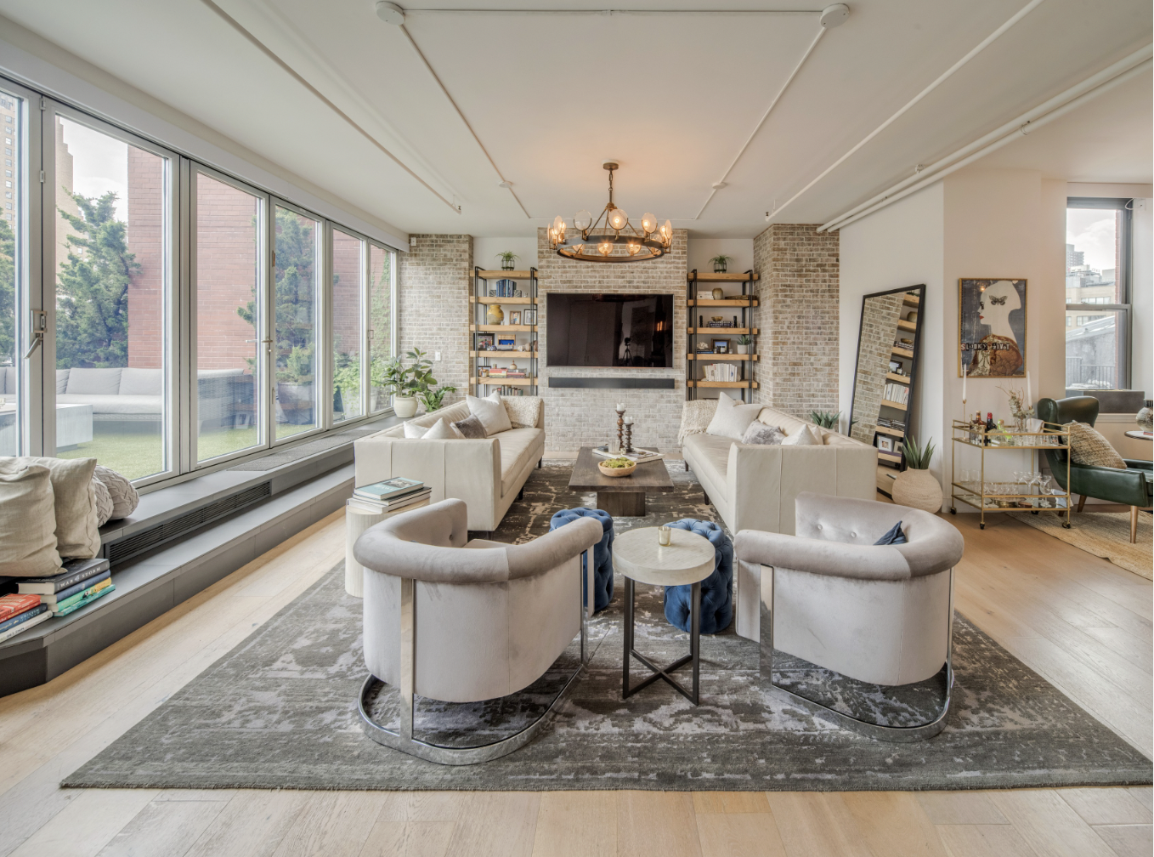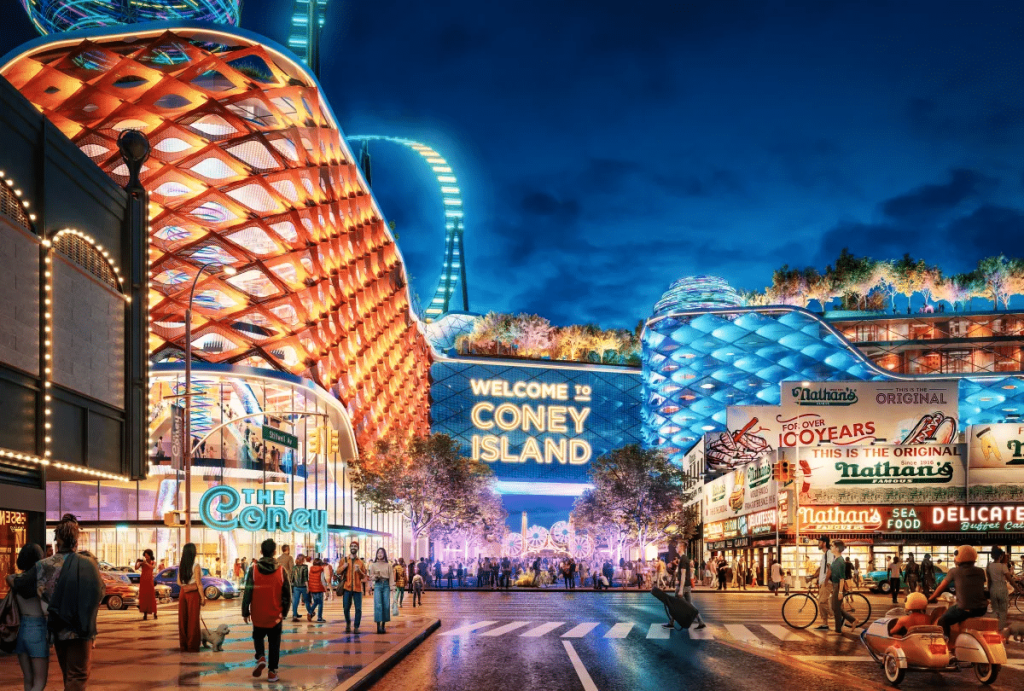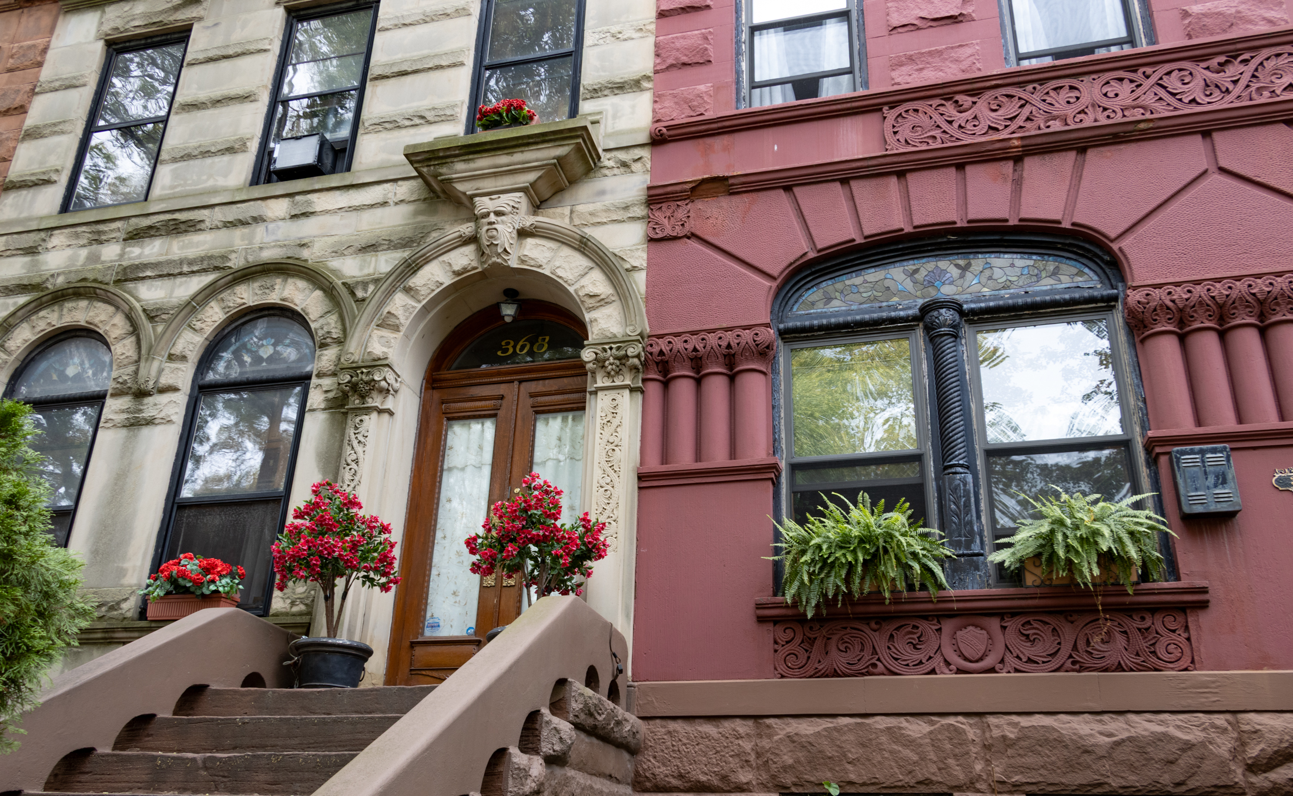Condo of the Day: 42 Main Street, #3A
For some reason, we’ve never written about an apartment at 42 Main Street, the rounded building the corner of Front and Main Streets in Dumbo. A three-bedroom unit on the third floor just hit the market, though, so it seemed like a good opportunity. While not as sexy as some of the other loft buildings…


For some reason, we’ve never written about an apartment at 42 Main Street, the rounded building the corner of Front and Main Streets in Dumbo. A three-bedroom unit on the third floor just hit the market, though, so it seemed like a good opportunity. While not as sexy as some of the other loft buildings in the area, this place has three real bedrooms, which can be hard to find, and an open living/kitchen area with a small balcony. And at $1,089,750, the 1,330-square-foot apartment is priced a little lower than units at 45 Main, 30 Main or 70 Washington Streets. What do you make of it?
42 Main Street [Halstead Property] GMAP P*Shark





I think this is really well priced for Dumbo. There’s the risk that something will be put on the Witness lot across the street so you may lose some of the LR view, and Dock St will be built a few doors down to the south, but for the space, layout and amenities, I bet this goes over ask.
By Boerumresident on May 20, 2010 2:26 PM
BoerumHill — from the pictures and the floorplan, it looks like the LR and MBR actually face Front Street (and the parking lot and Bridge ramp) rather than Main Street. Hence, lots of sun for those rooms (and the kids can live in darkness.)
…
Thanks! You’re absolutely right, my bad.
Based on the building photo ‘stoner posted above, and where the red pin showed up in Gmap, I thought we were talking about the smallish building to the right of 42 Main. But looking at Trulia and past floor plans, it is clearly the curved building on the corner of Front and Main.
For a real 3-bedroom in Dumbo, this is well priced. So there must be something terribly wrong with the building, the unit, or the location.
BoerumHill — from the pictures and the floorplan, it looks like the LR and MBR actually face Front Street (and the parking lot and Bridge ramp) rather than Main Street. Hence, lots of sun for those rooms (and the kids can live in darkness.)
yes, I agree, walking in the front door and seeing the fridge, is not so great, especially since I think the refridgerator is about the ugliest piece of furniture (?) there is in a house.
I do like the idea another poster had about losing the master and bathroom and making 1 giant room, that would be good…
I also dont like a bedroom off the Living room, kinda hard when one wants to stay up late with the TV and the other is an early sleeper……..
this seems to face the parking lot – not main street. But is that the parking lot that Walentas is planning to build on? 3 bedrooms is pretty rare. Not that DUMBO is place for large families.
Does anyone know what the price points will be when they convert 45 Main into condos? (As far as I know, that’s not happening until 2014, or are some floors already condo?)
nice looking pad and for dumbo, price is reasonable
It just boggles my mind that any architect would put a master bedroom (or any bedroom for that matter) right off the living room.