Windsor Terrace Prewar With Two Bedrooms, Arches Asks $1.125 Million
Near Prospect Park, this top-floor Windsor Terrace co-op has a roomy layout with six closets, parquet, and a renovated kitchen and bath.

Photo via Corcoran
For those looking to spread out, this Windsor Terrace apartment has six closets, two bedrooms, and a roomy layout. The roominess does come with a price, but the unit at 71 Ocean Parkway also has a renovated kitchen and bath, wood floors, and some treetop views.
Dubbed the Park Plaza Apartments when completed in 1936, the six-story brick building was designed by the prolific Cohn Brothers. The firm designed the building to follow the curve of Ocean Avenue with gardens in front leading to a central courtyard entrance. The streamlined bands of brickwork that wrap around all three wings of the building can be seen a bit more clearly in the circa 1940 tax photos, when they were still clean and crisp. Other decorative flourishes have a touch of the Medieval, with griffins, arches, and a crenellated parapet.
Plans for the building were announced in 1935 and by early 1936 it was being advertised as having the borough’s “newest de luxe apartments.” A brochure for the building boasted of its location near Prospect Park as well as amenities that included a roof garden and a recreation room. The apartments themselves had modern details like arched doorways, built-in clothes hampers, and linoleum floors.
This unit retains the original layout, with living room and kitchen on one end of the unit and the two bedrooms on the other end. The entrance opens into a closet-filled hall. One of the promised arched doorways leads to a foyer that is wide enough to accommodate furniture.
The foyer is open to the living room and the kitchen. The former has the wood floors that stretch through most of the unit and space to fit a small dining area.
There is also a windowed breakfast nook in the kitchen. The renovated kitchen has white cabinets and countertops, a tile floor, a penny tile backsplash, and updated appliances, including a dishwasher.
On the other end of the apartment, the largest of the two bedrooms can fit a king-sized bed, has two exposures, and one closet. The other bedroom is just a bit smaller.
In the bathroom is a boldly patterned black and blue tile floor and updated fixtures, including a wood vanity. Closets in the unit total six, including two of the walk-in variety.
Amenities in the building, now a co-op, include a gym, laundry room, bike room, and a live-in super. Access to storage cages depends on availability, according to the listing. Maintenance for this unit is $1,228 a month.
Tim Stanard and Dacia Jett of Corcoran have the listing, and the apartment is priced at $1.125 million. What do you think?
[Listing: 71 Ocean Parkway #6N | Broker: Corcoran] GMAP
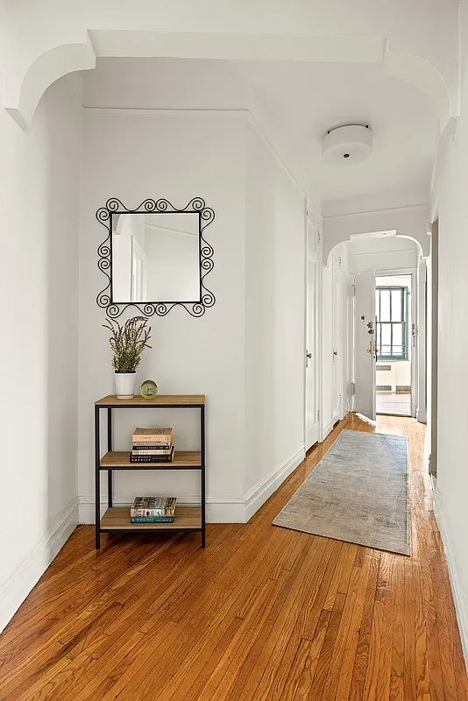
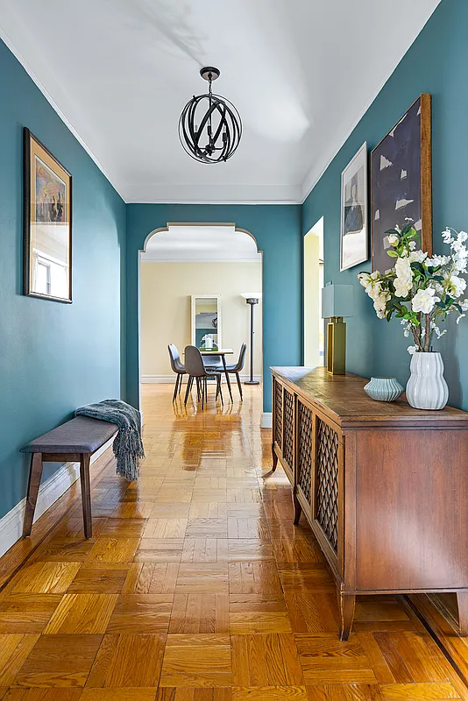
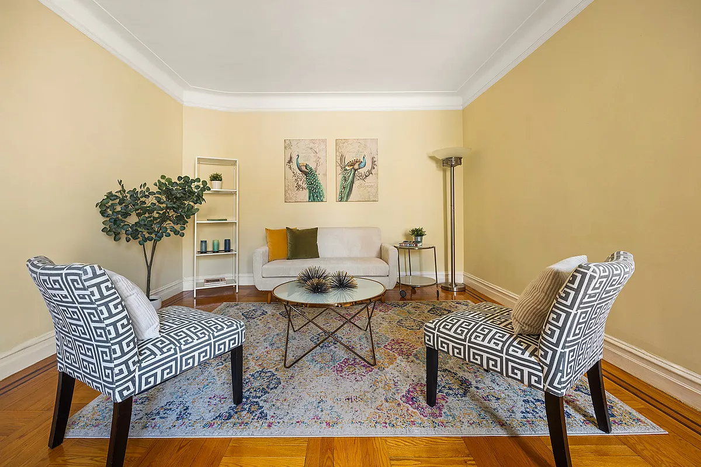
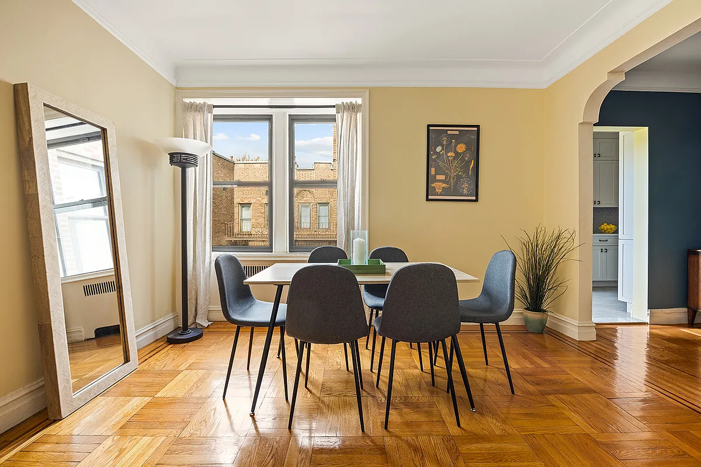
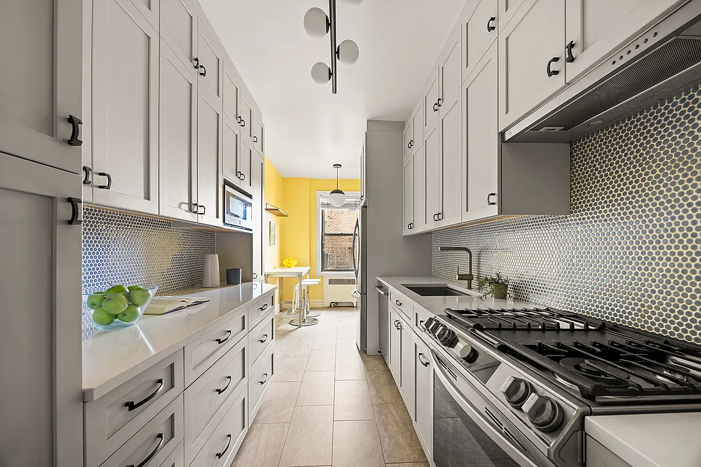
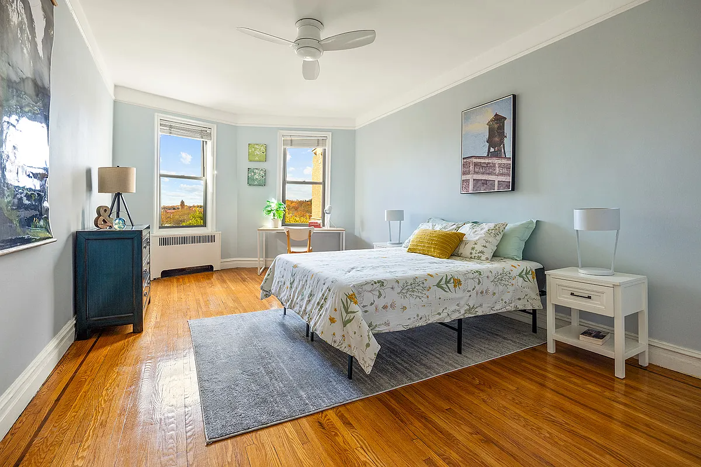
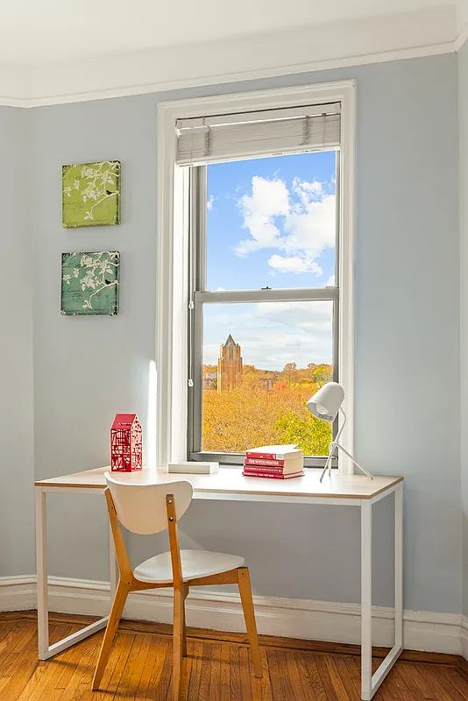
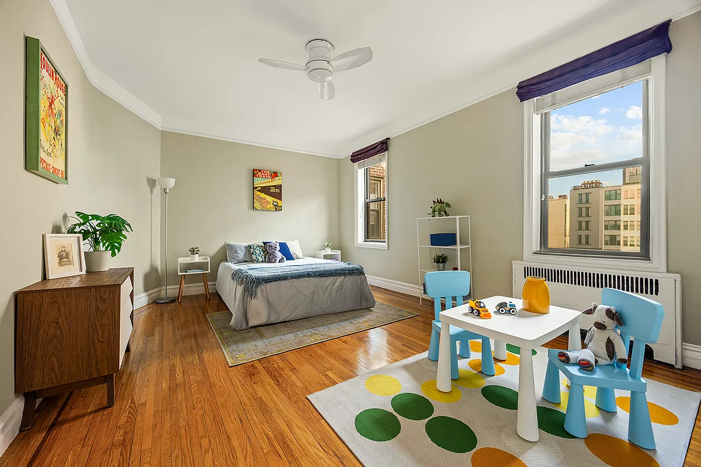
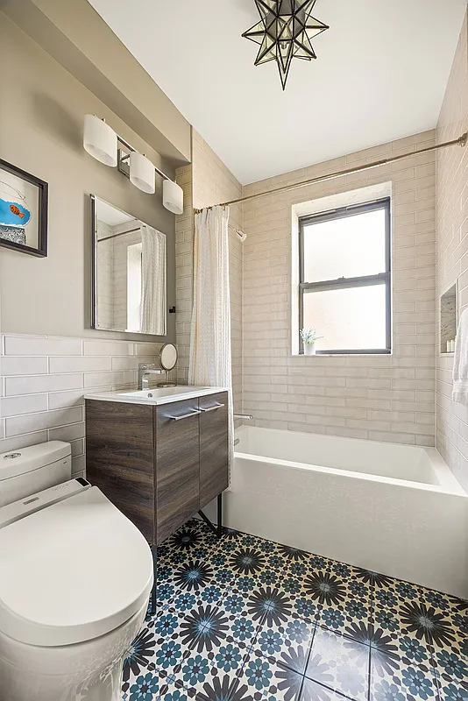
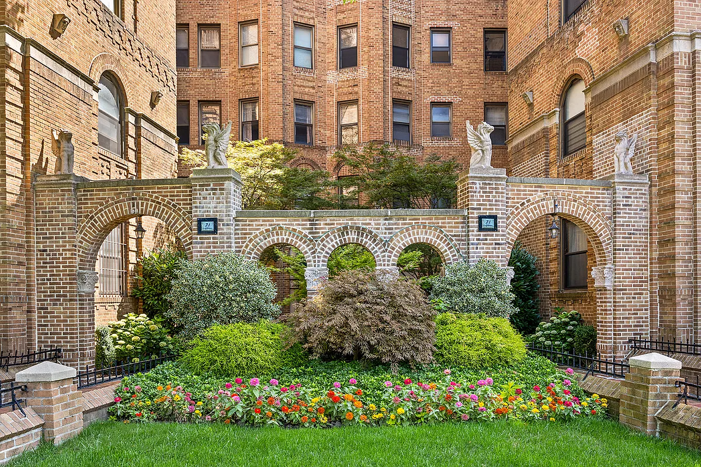
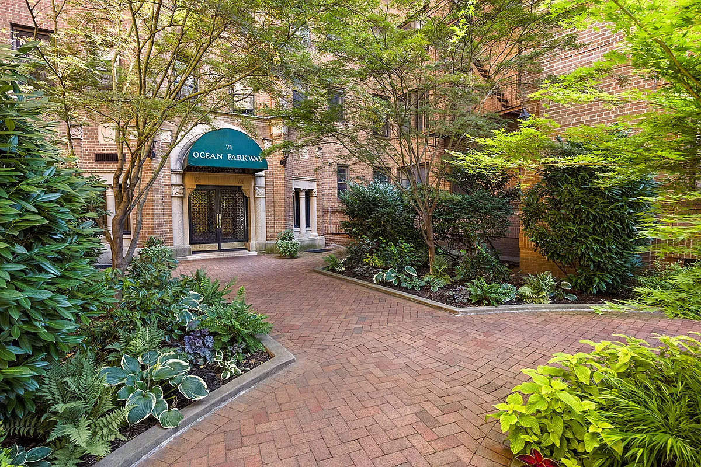
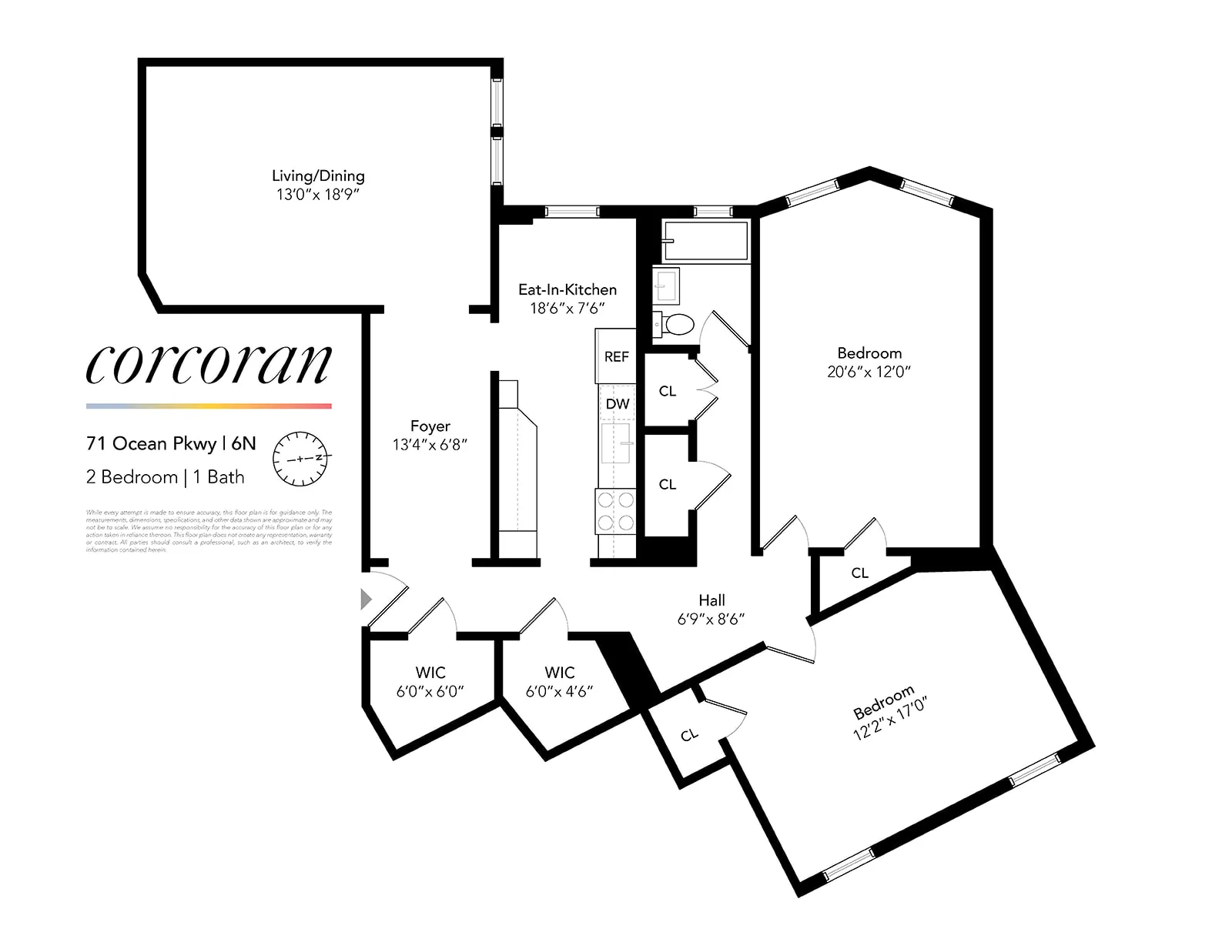
[Photos via Corcoran]
Related Stories
- Ditmas Park Top Floor Two-Bedroom With Wood Floors, Eat-in Kitchen Asks $599K
- Clinton Hill Co-op With Arched Openings, Wood Floors, Updated Kitchen Asks $825K
- Kensington Prewar With Three Bedrooms, Seven Closets, Deco Tile Asks $925K
Email tips@brownstoner.com with further comments, questions or tips. Follow Brownstoner on X and Instagram, and like us on Facebook.

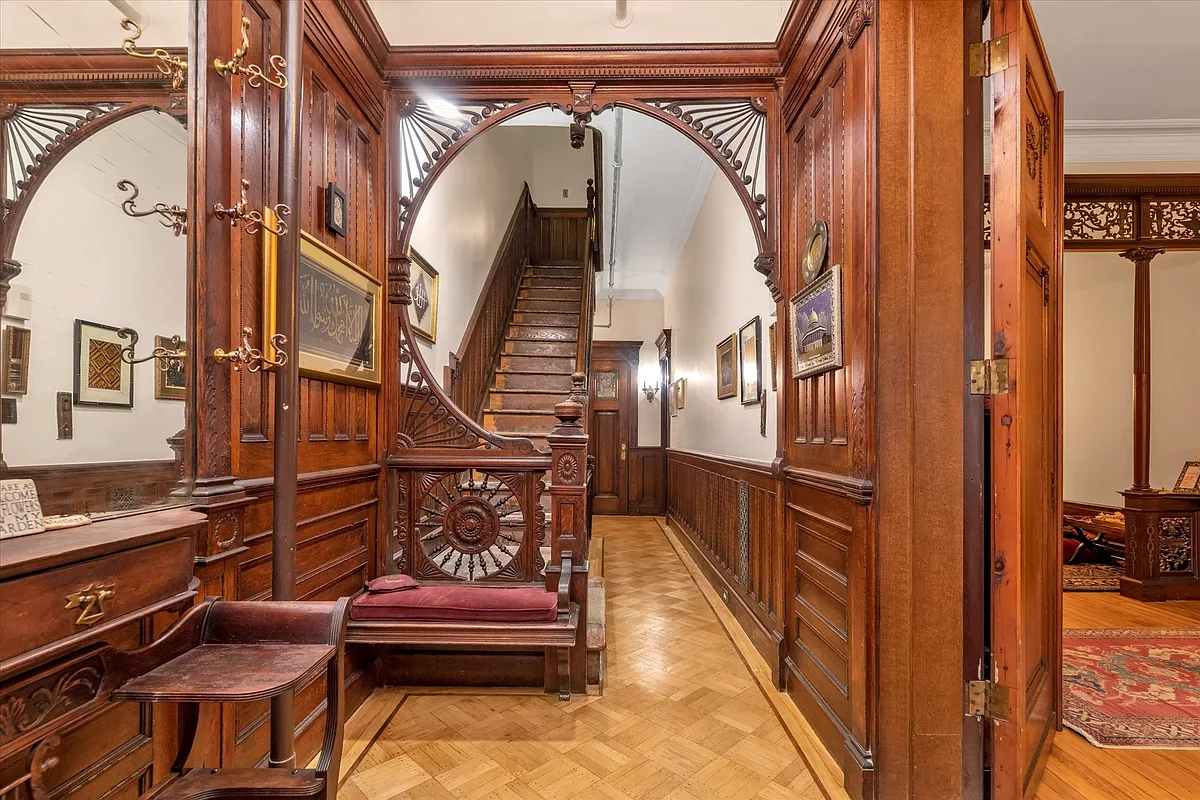
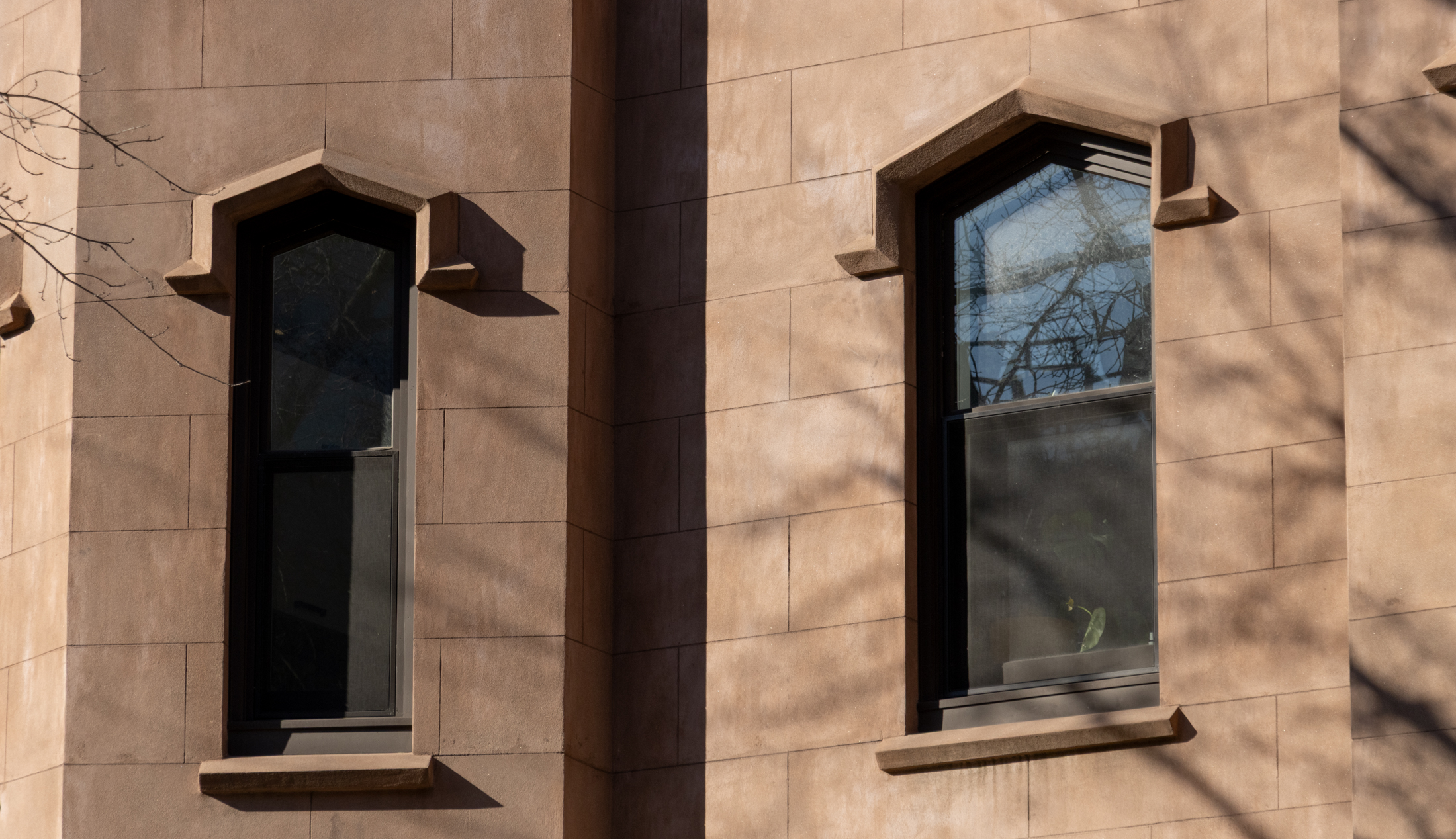
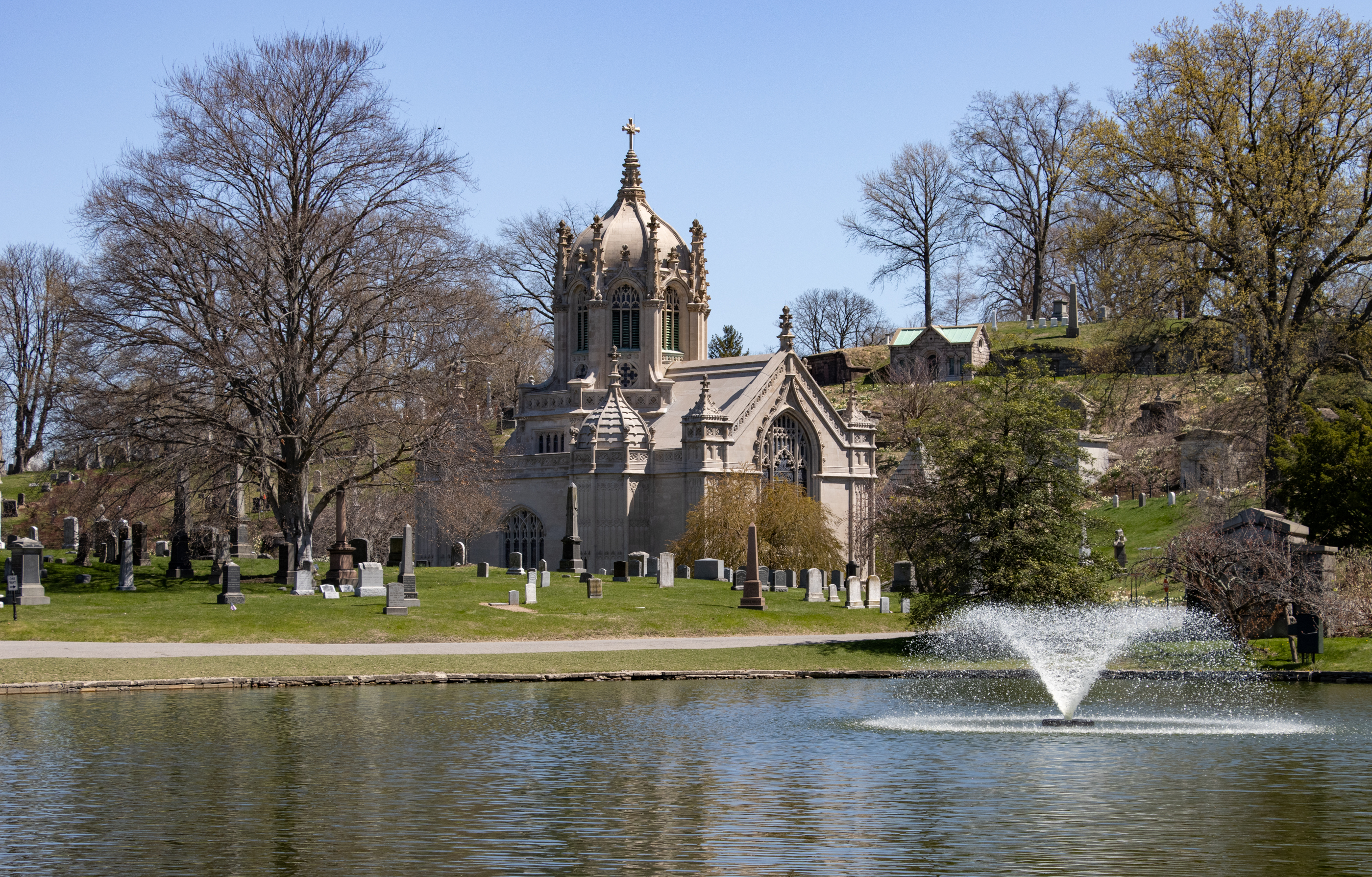
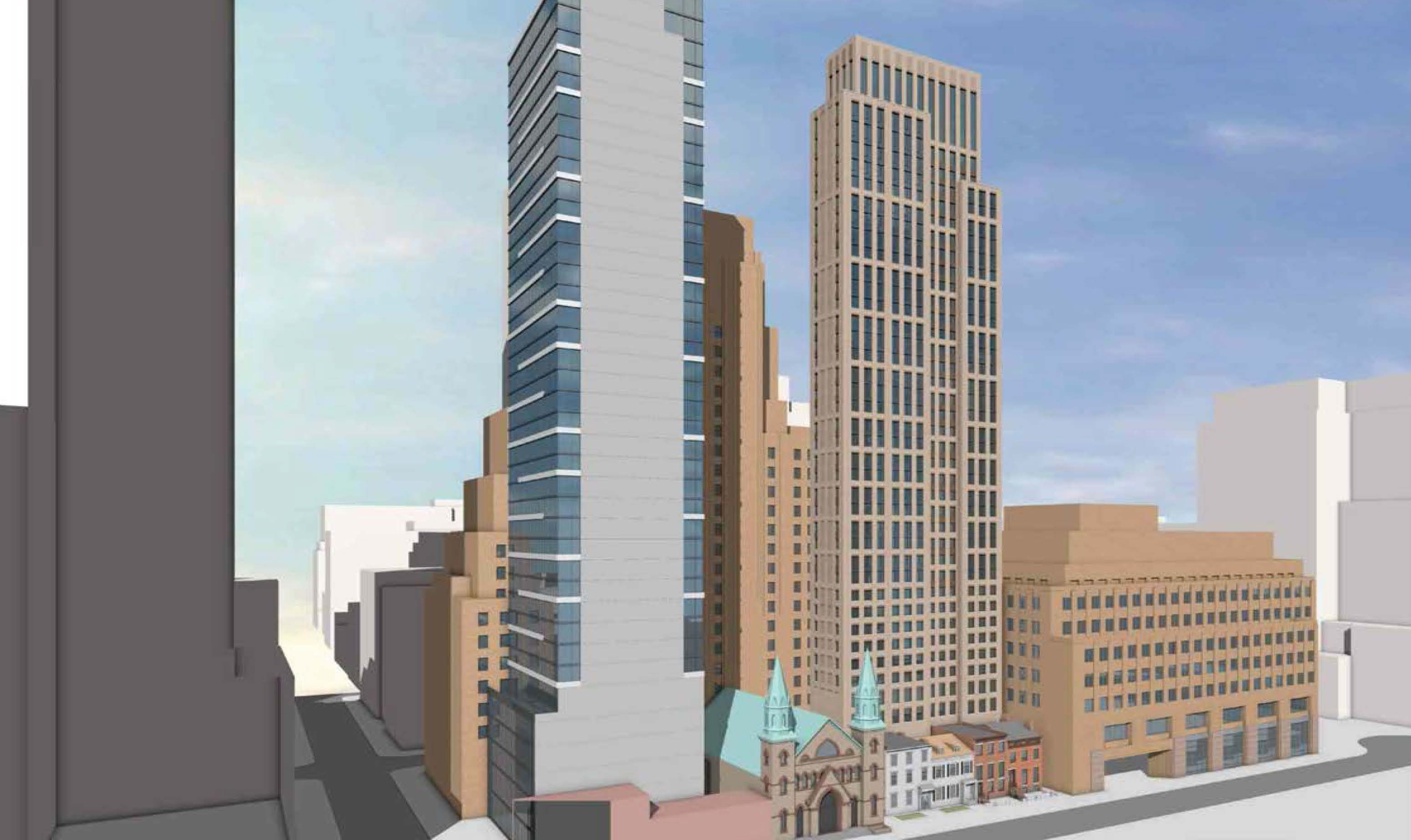
What's Your Take? Leave a Comment