Williamsburg Penthouse With Three Bedrooms, Bridge Views Asks $2.5 Million
In an 1880s cast-iron building, the condo has high ceilings, oak floors, and creamy finishes throughout.

Photo by Oleg Davidoff via Compass
Awash in creamy tones, this loft has a spacious layout with three bedrooms, a fair amount of storage, and some enticing Williamsburg Bridge views. The unit, in the Smith, Gray Building at 138 Broadway, has high ceilings, light oak floors, central air and, except for a pop of color in one of the two bathrooms, those creamy finishes throughout.
The cast-iron fronted building was one of several constructed in Brooklyn by Smith, Gray & Co., a ready-made clothing company. An early building constructed by the firm at 103 Broadway in 1870 is an individual landmark and the company used the same architect, William H. Gaylor, for this larger structure. This six-story building dates to 1884 and was designed as a headquarters for the firm as well as factory space and retail. A blurb in the Brooklyn Daily Times in 1887 described a “bewildering display” of clothing available, with a “bright and handsome salesroom on the ground floor.” The building was converted to condos in 2002.
The living room and kitchen are on one side of the penthouse while the three bedrooms all open up off a short hallway leading to the other side. That short hall is lined with closets and a mechanical room that also holds the in-unit laundry.
There is a hint of the industrial past in the living room’s exposed rafters and piping. The space also boasts those bridge views and is big enough for dining as well as lounging. A peninsula separates it from the kitchen. The cooking space is filled with cabinetry in keeping with the finishes elsewhere in the unit. The fridge is hidden behind more cabinetry.
At the other end of the apartment, the largest bedroom has exposed brick walls, again with a creamy finish, three closets, and an en suite bath. That bath has white mosaic tile on the walls, ceiling, and even around the soaking tub. There is a walk-in shower and a double vanity.
Each of the other two bedrooms have closet space; the smallest bedroom is shown set up as an office in the listing photos. They share the second full bath, which has the single jolt of color in the unit; bright green mosaic tile covers the walls and floors. There is a floating vanity and a walk-in shower.
Amenities in the building include a shared roof deck, porter, and full-time super. Common charges for this unit are $1,965 and taxes are $1,594 per month.
The unit last sold in 2008 for $1.295 million. Yesim Ak of Compass has the current listing, and the condo is priced at $2.5 million. What do you think?
[Listing: 138 Broadway #PH6D | Broker: Compass] GMAP
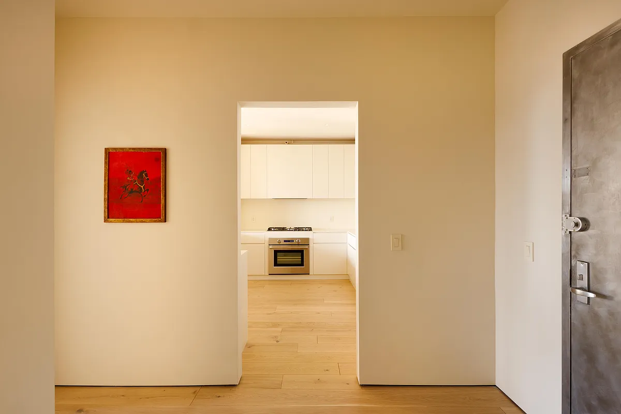
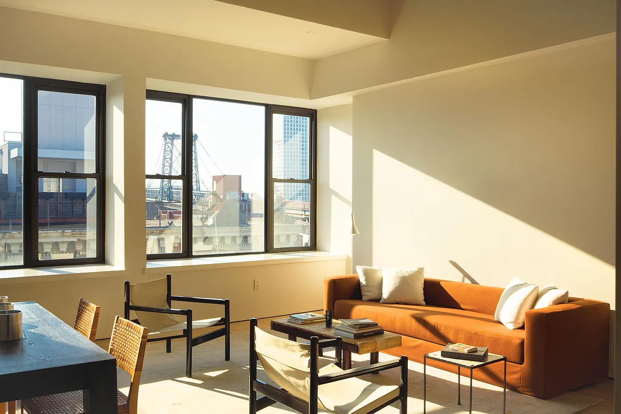
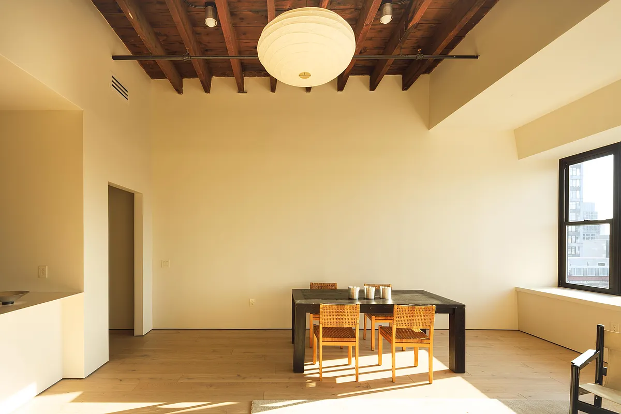

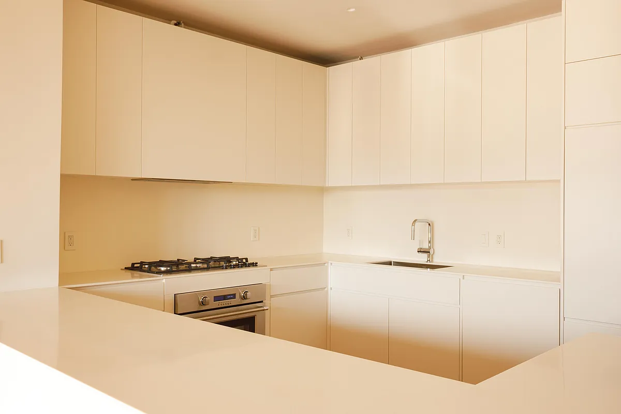
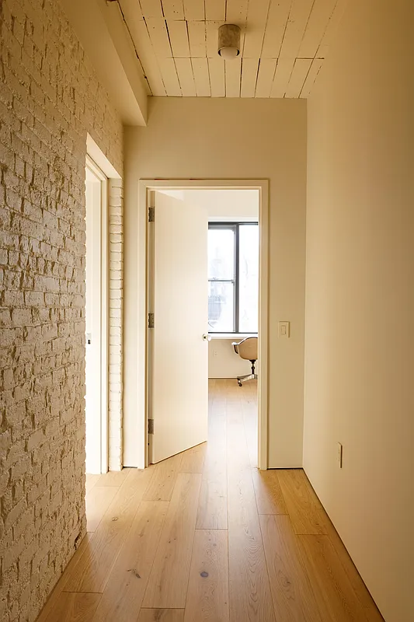
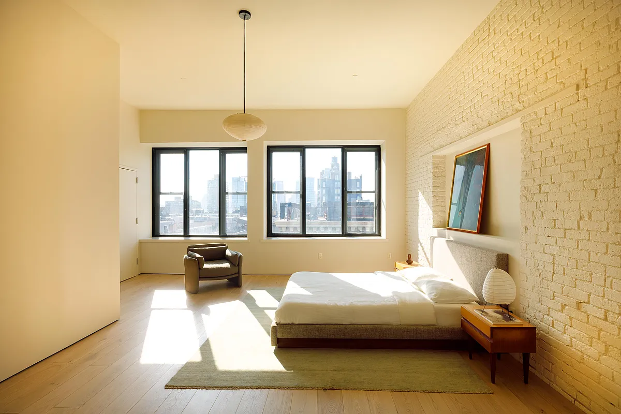
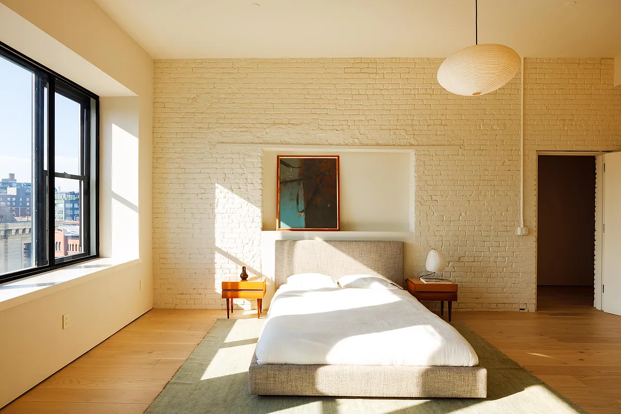
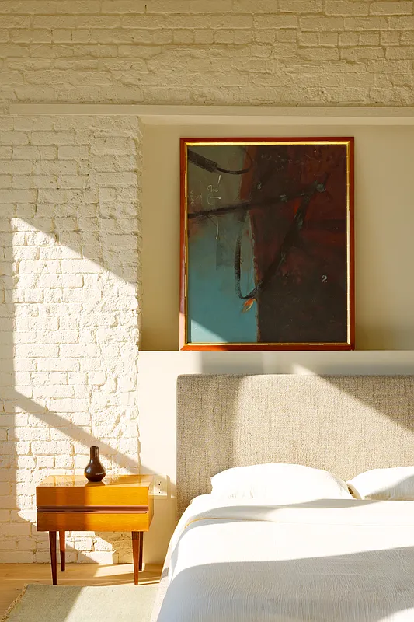

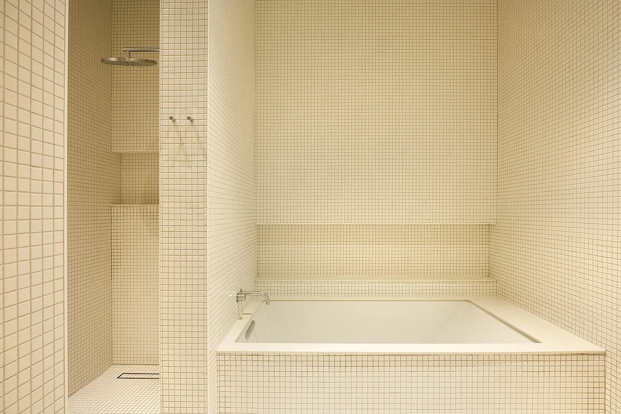
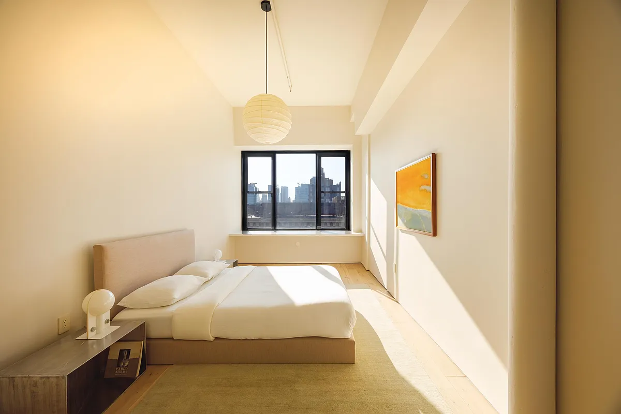
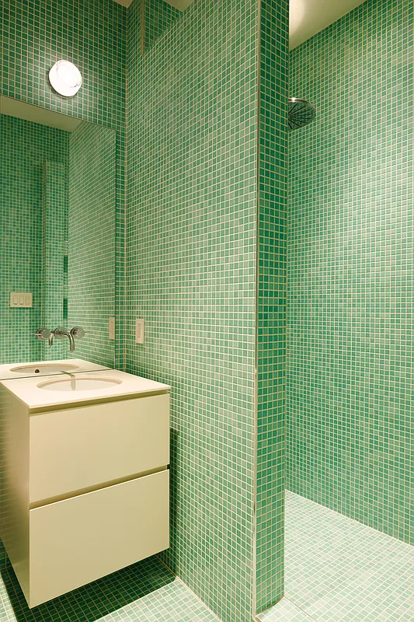

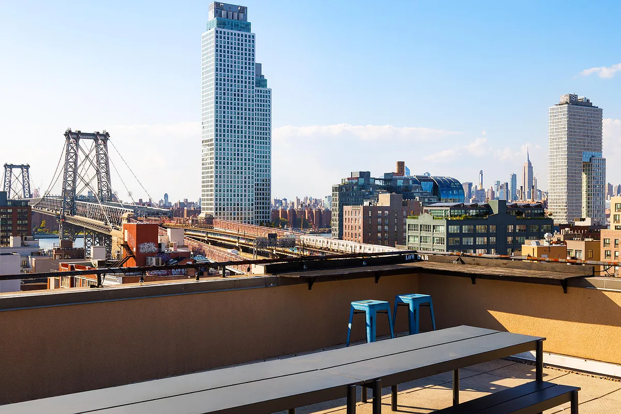
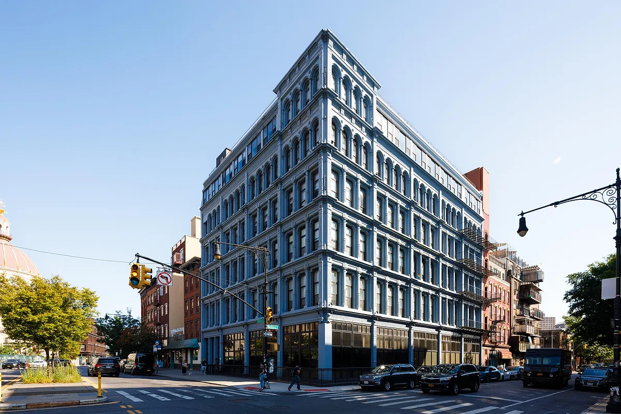
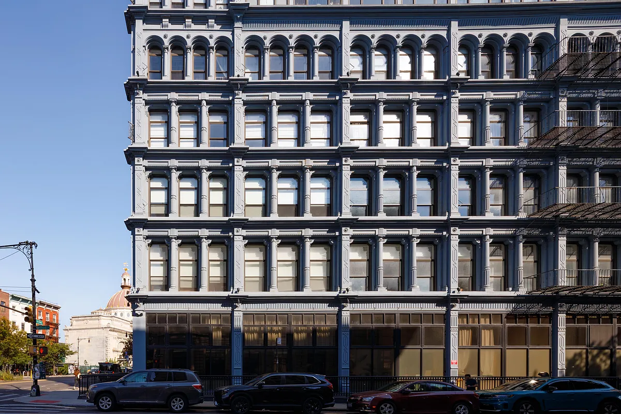
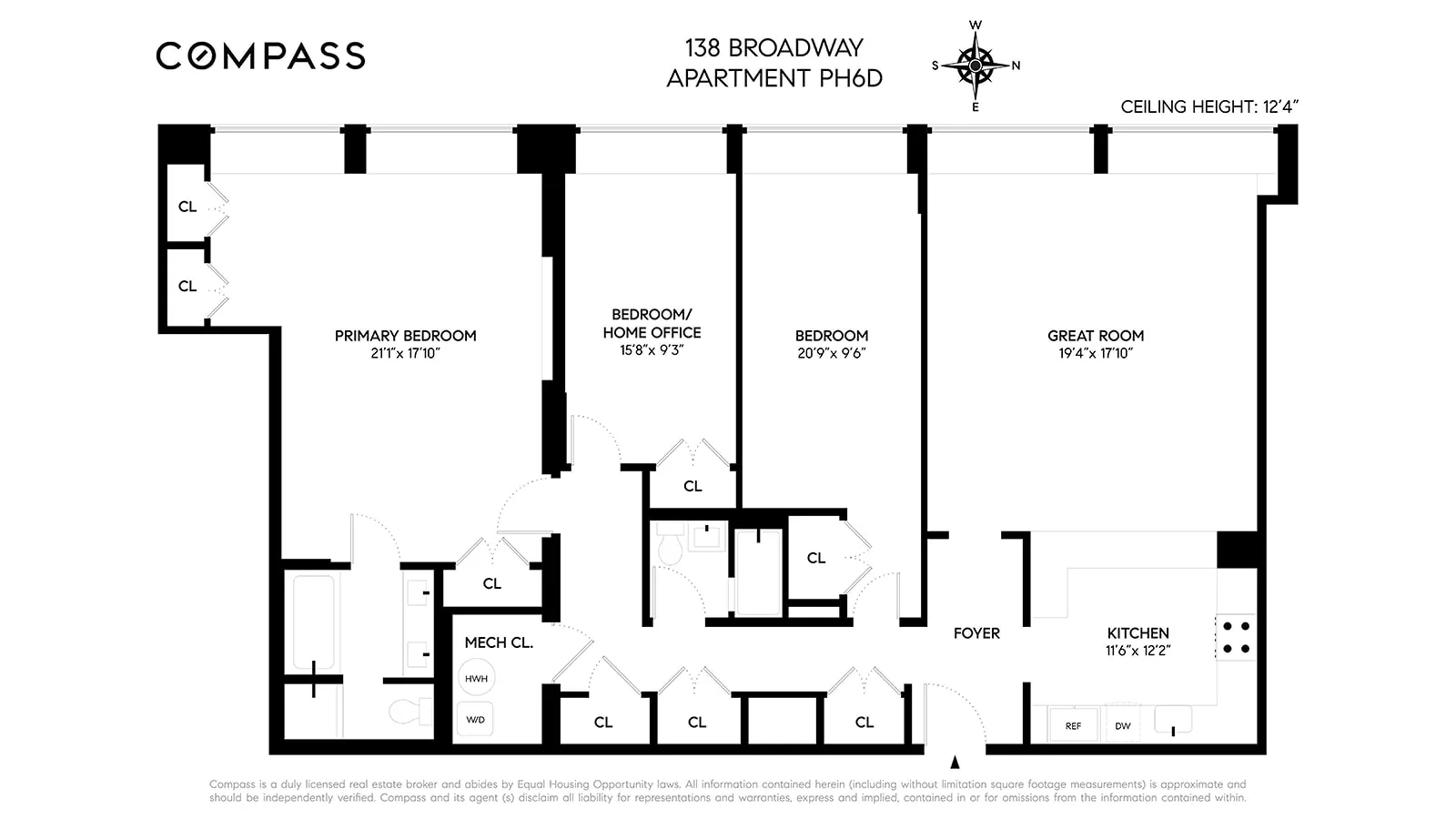
[Photos by Oleg Davidoff via Compass]
Related Stories
- Kensington Unit With Built-in, Arches, Breakfast Nook Asks $500K
- HDFC Co-op With Mantel, Updated Kitchen in Bed Stuy Mansion Asks $400K
- Kensington One-Bedroom With Wood Floors, Arched Doorways, Four Closets Asks $385K
Email tips@brownstoner.com with further comments, questions or tips. Follow Brownstoner on X and Instagram, and like us on Facebook.

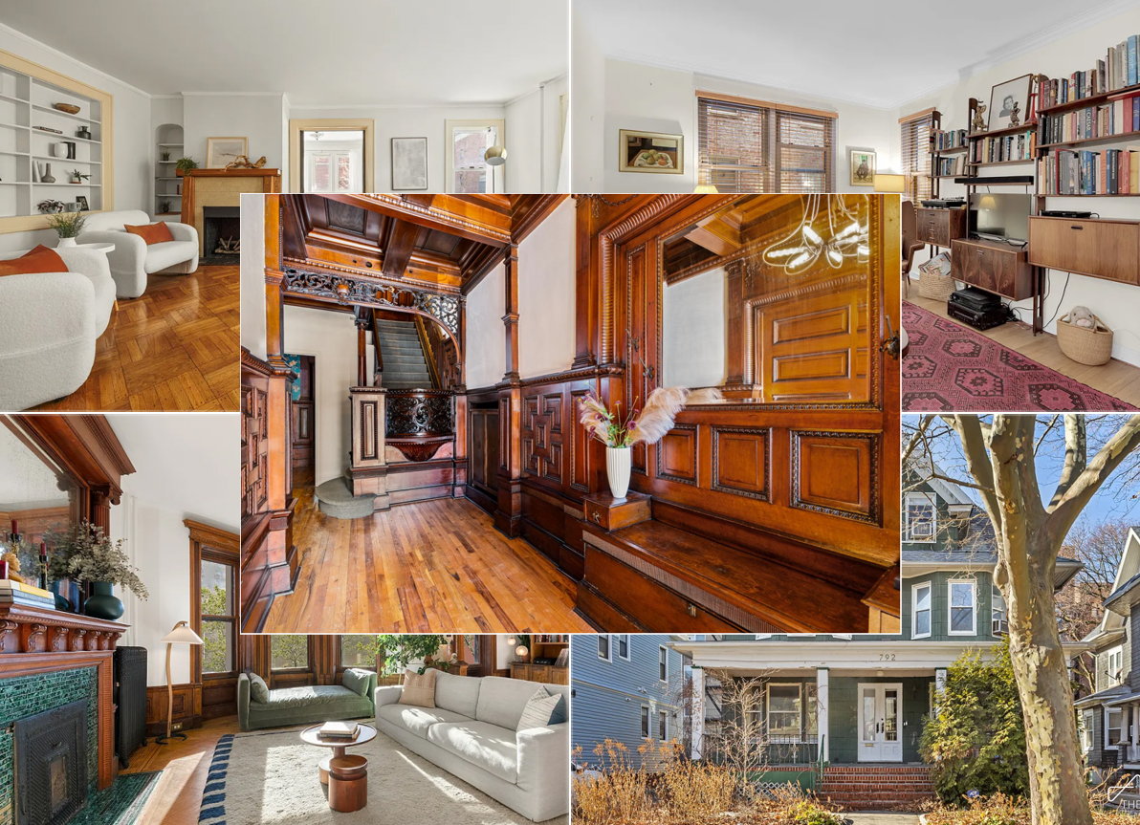
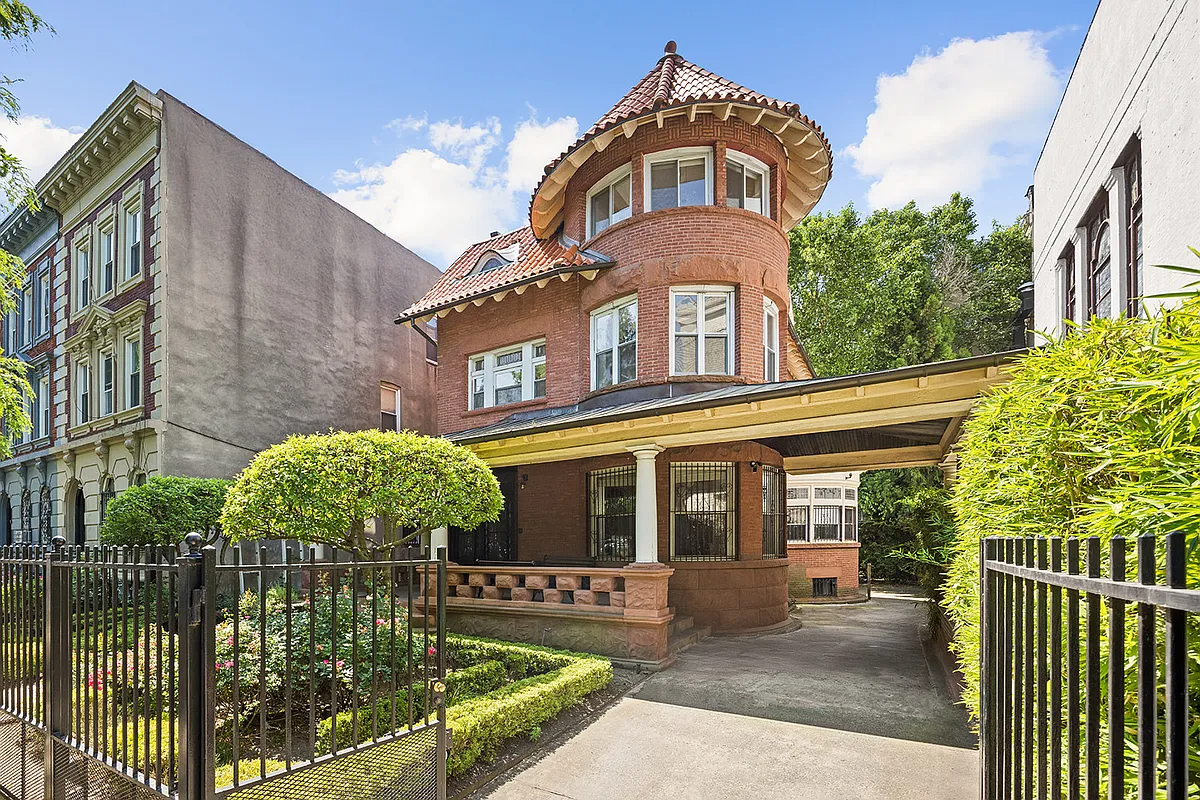
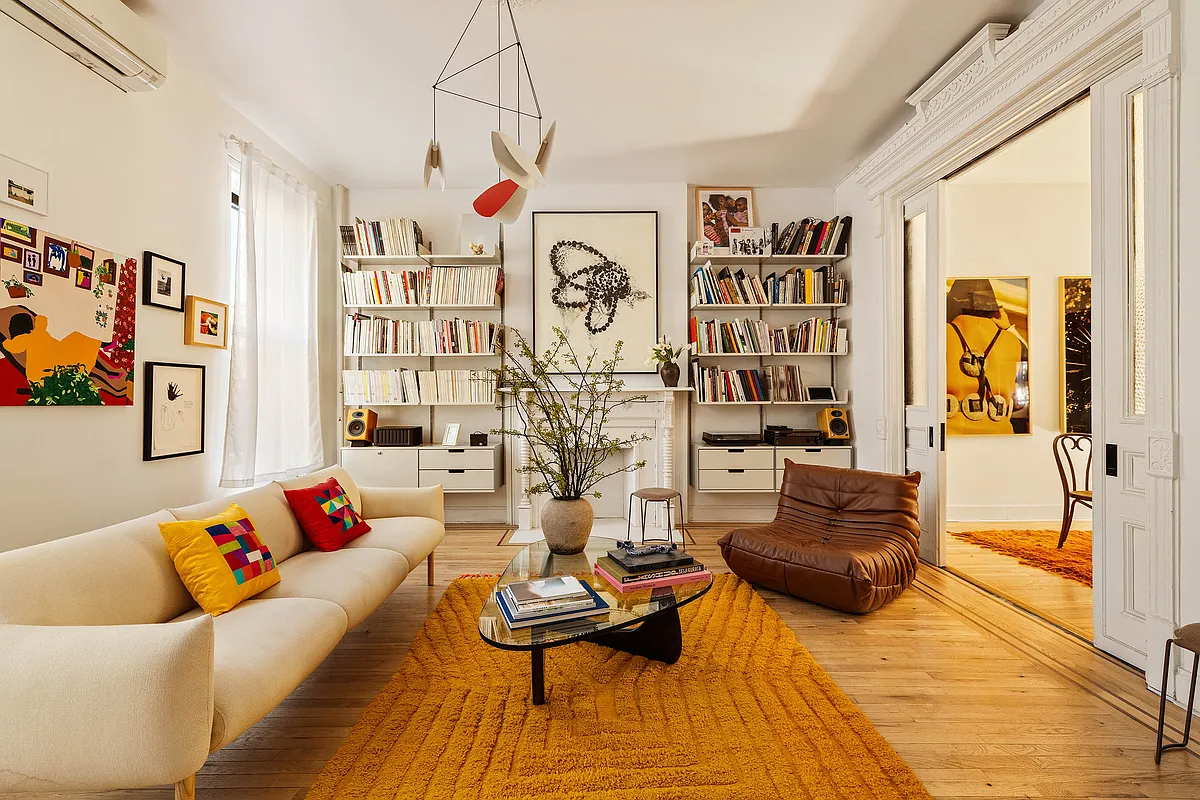
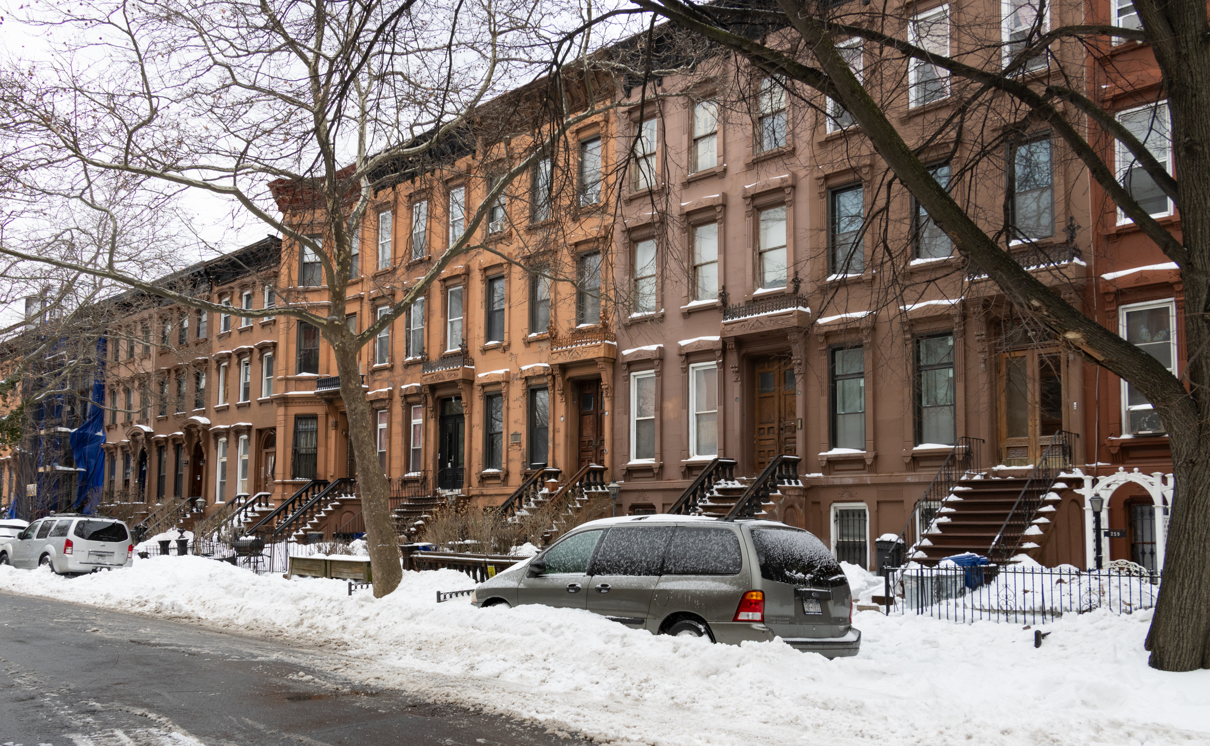
Condo is beautiful and spacious. Pretty pricey though. Believe will get under Asking. Anywho…A