Sunset Park Co-op With Dining Room, High Ceilings, Solar Power Asks $550K
In the Sunset Park North Historic District across from the park, the unit comes with moldings, a clawfoot tub, and good closet space.

Photo via Brown Harris Stevens
It’s compact to be sure, but this early 20th century Finnish co-op has a flexible layout with one or two bedrooms, attractive original details, and good closet space. It’s on the second floor of 570 44th Street, a four-story, 16-unit walkup in the Sunset Park North Historic District.
Designed by Eisenla & Carlson, the 1913 tapestry brick building with Colonial Revival details and its twin at 566 44th Street face the neighborhood’s eponymous park. The brick buildings have arched windows, marble steps, and entrances with iron canopies. In the lobby and stairwell are decorative plaster and stained glass.
Inside, the apartment boasts high ceilings, picture rails, moldings, and wood floors. There are windows on three exposures. The living room is open to the hall, giving it a bit of space for a dining table as well as lounging. The adjacent dining room is shown set up as a bedroom and contains a closet and ceiling fan, as does the other bedroom.
The kitchen has white-painted paneled walls, laminate counter, linoleum floor, and a dishwasher. In the bathroom is a clawfoot tub with shower riser, square white wall tile, and white hex floor tile.
The unit has five closets altogether, as well as a private storage cage in the building’s basement. Other building amenities include bike storage, laundry, a courtyard, backyard, and live-in super. The co-op also boasts solar panels and collects rainwater for its garden.
Maintenance for this unit is $775, and an open house is set for Sunday from 1:30 to 3 p.m. and Wednesday from 4 to 5:30. Listed by Joanna Mayfield Marks of Brown Harris Stevens, the apartment is asking $550,000.
[Listing: 570 44th Street #6 | Broker: Brown Harris Stevens] GMAP
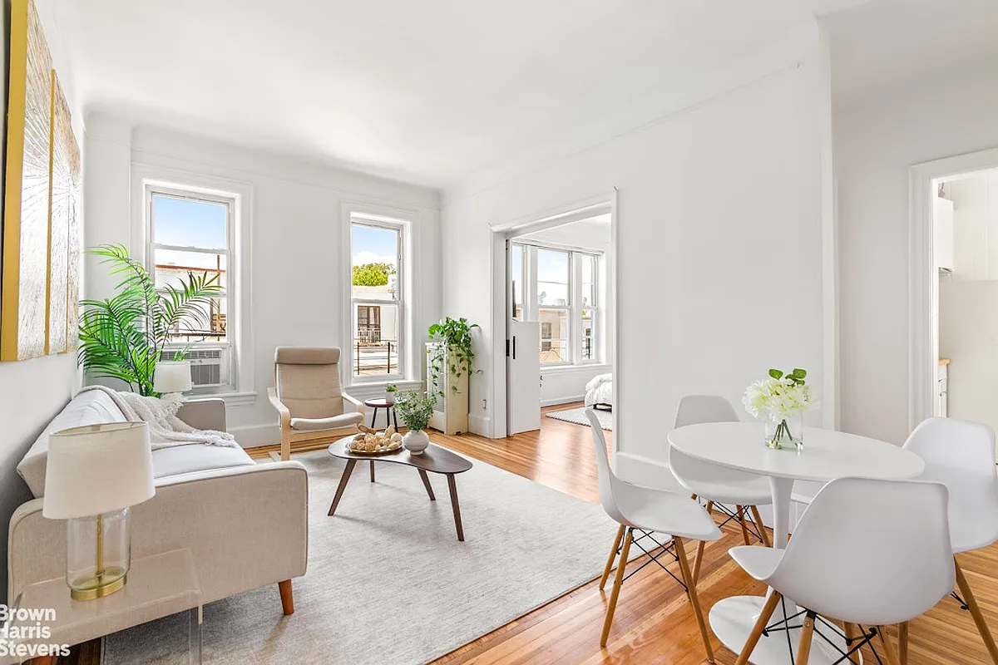
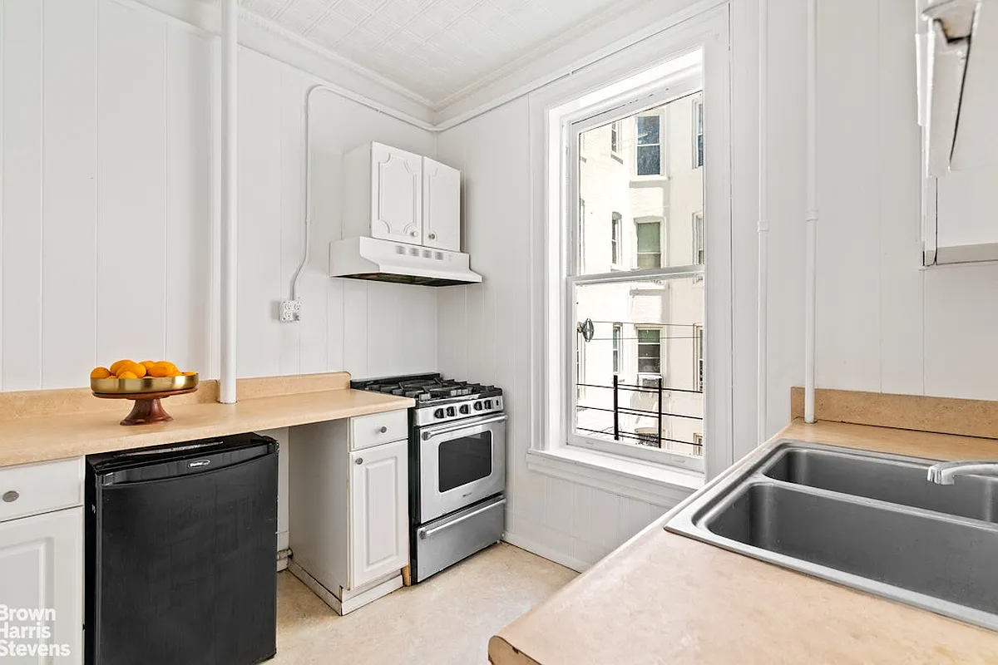
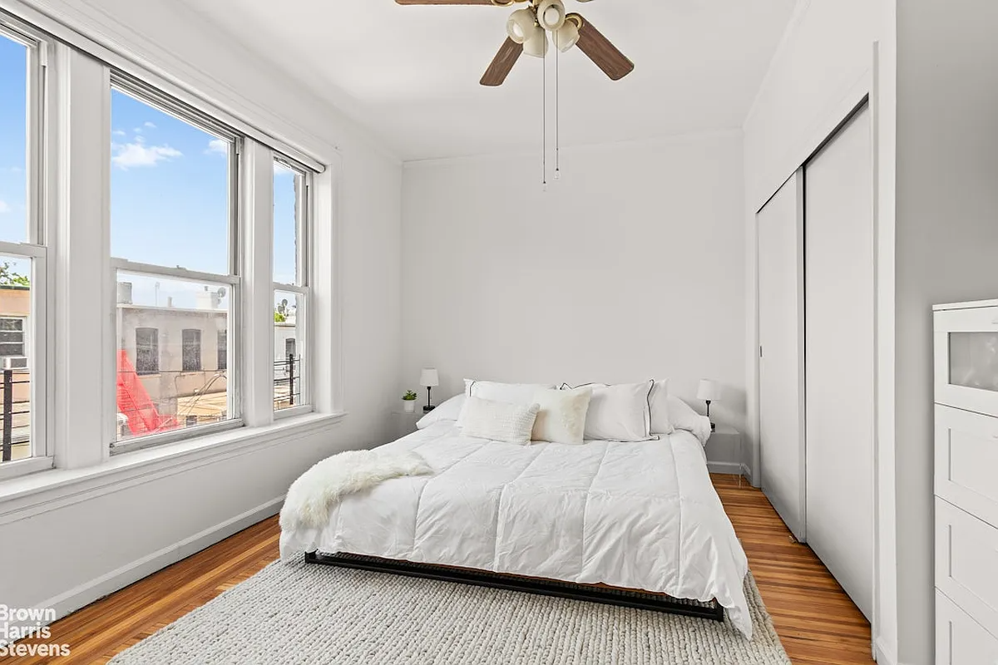
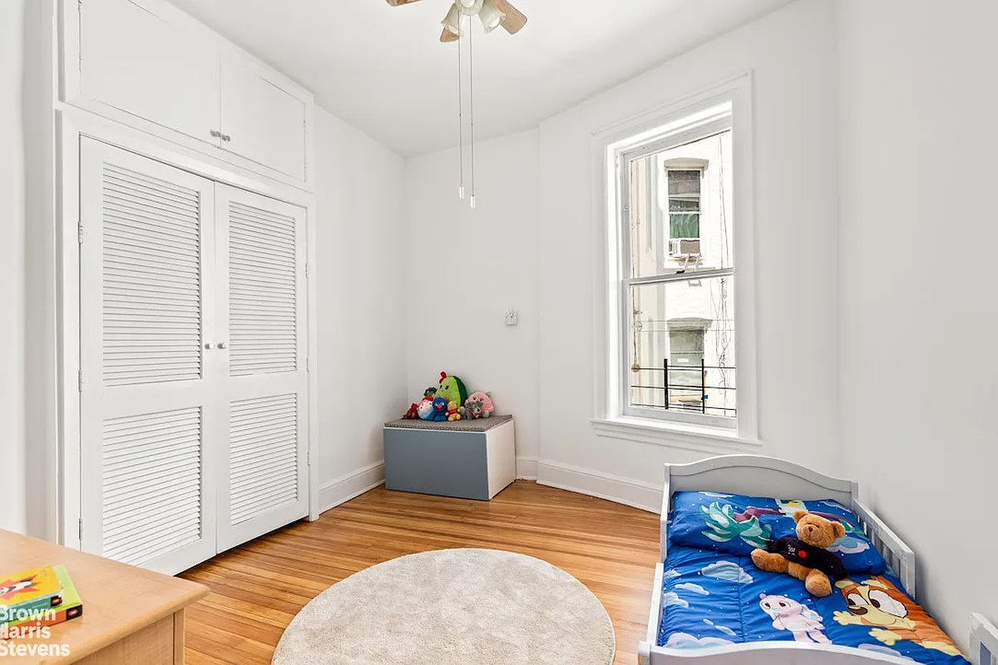
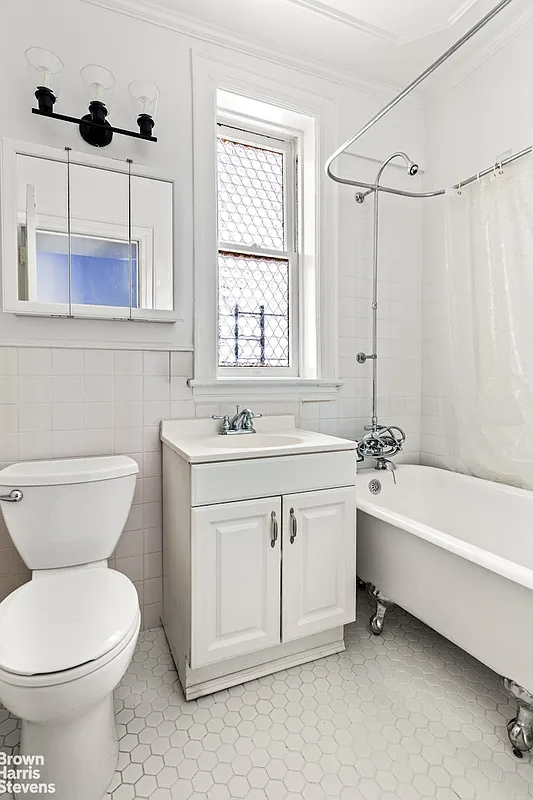
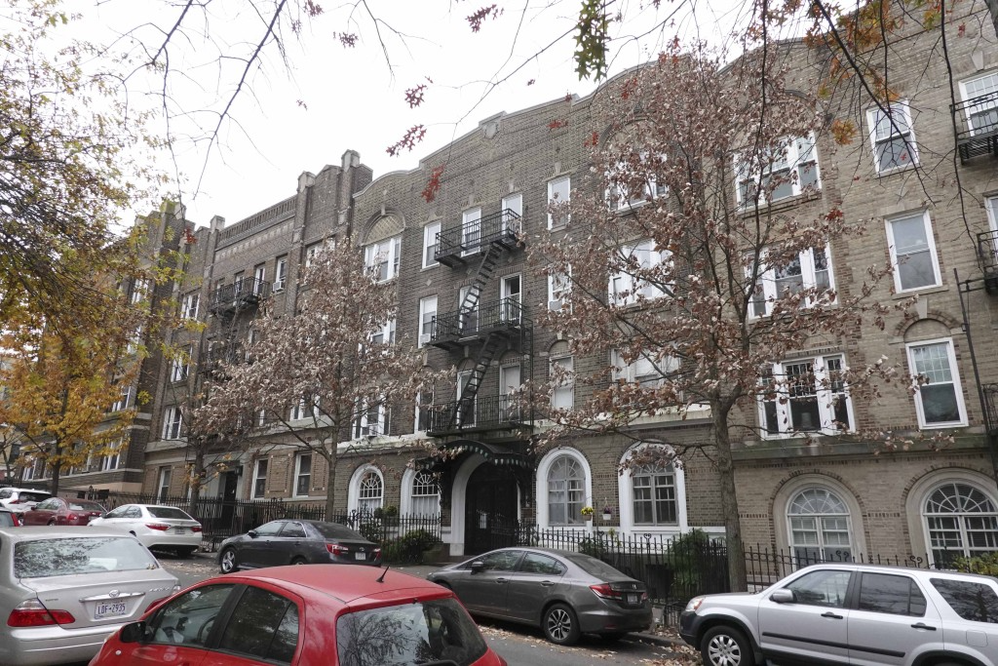
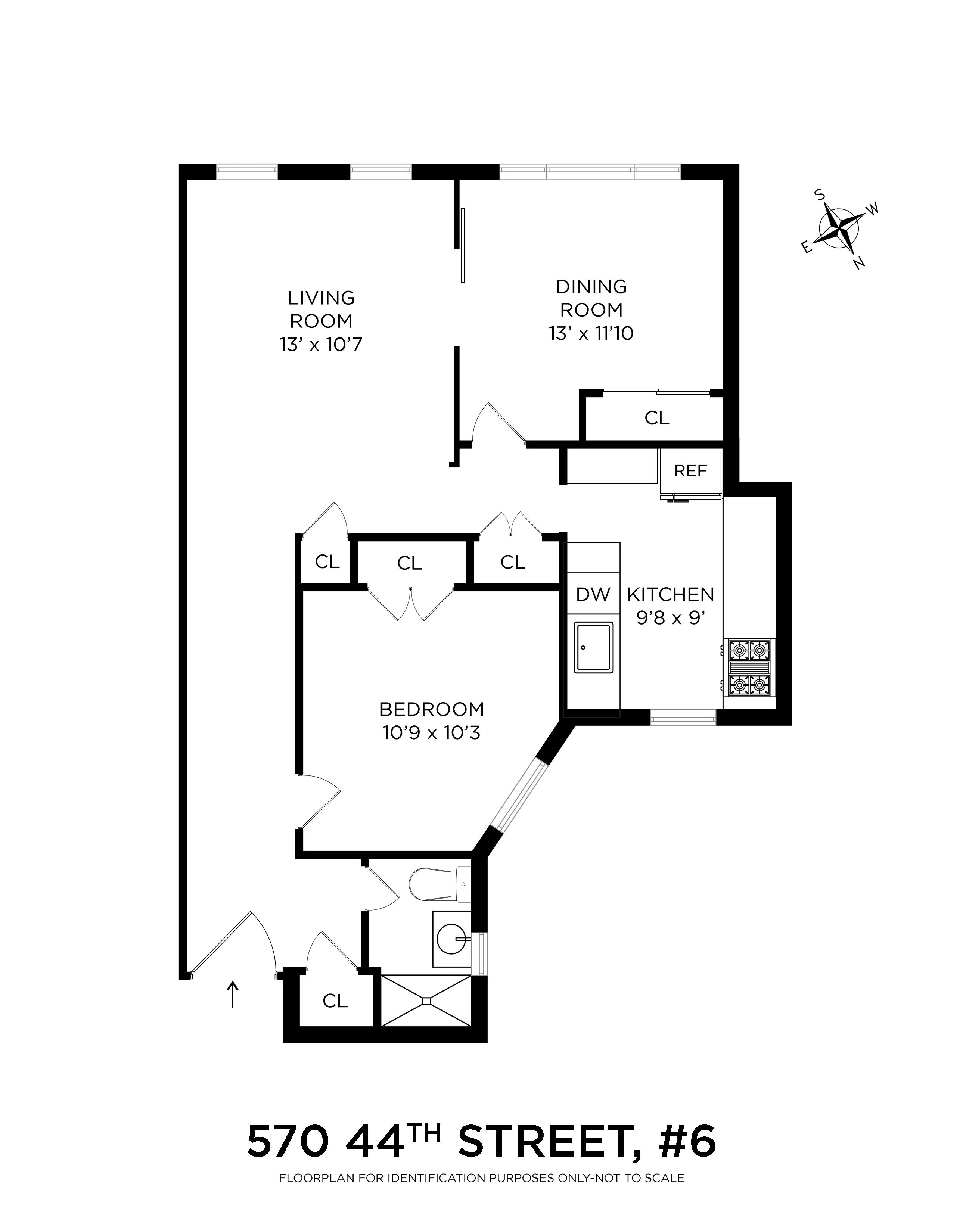
[Photos via Brown Harris Stevens unless noted otherwise]
Related Stories
- Clinton Hill HDFC Co-op With Dining Room on Top Floor Asks $489K
- Big Prospect Heights Prewar With Mantel, Built-ins, Moldings Asks $1.995 Million
- Clinton Hill Mansion Unit With Marble Mantels, Deco Bath Asks $899K
Email tips@brownstoner.com with further comments, questions or tips. Follow Brownstoner on X and Instagram, and like us on Facebook.

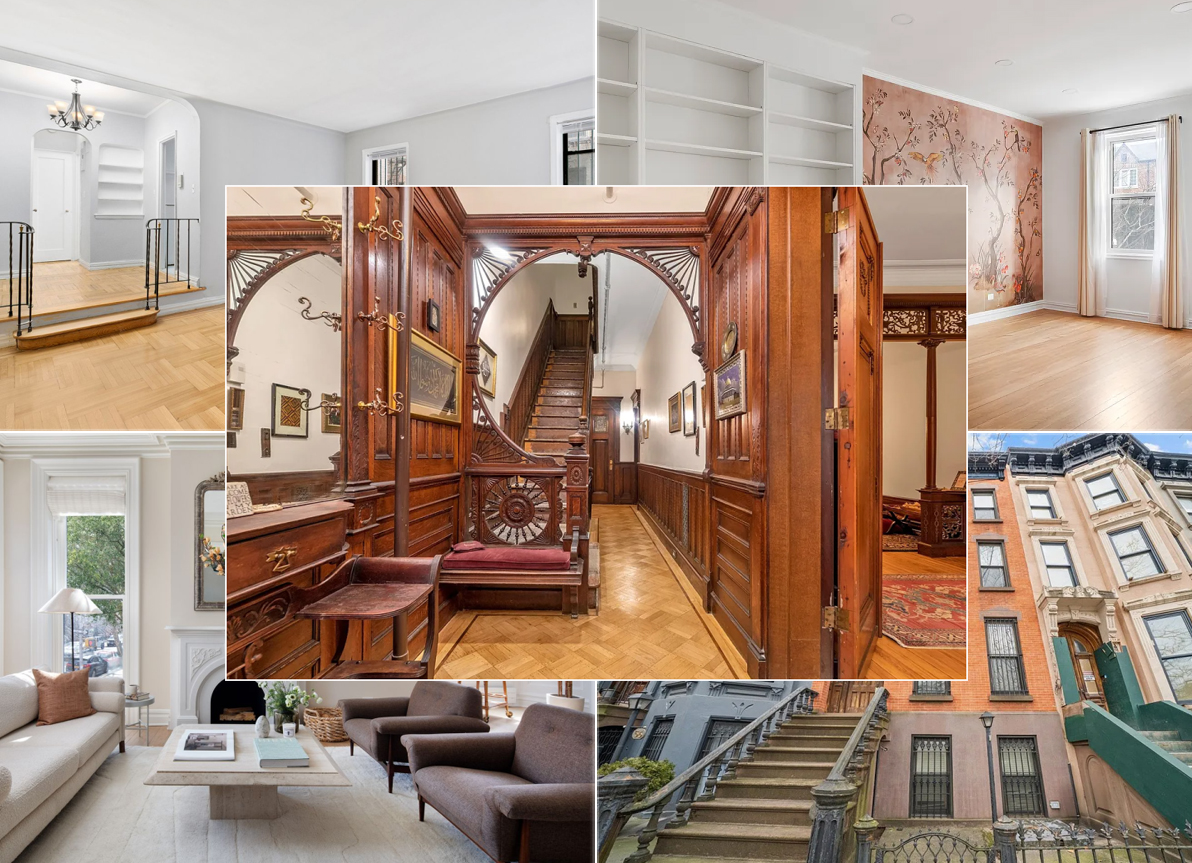
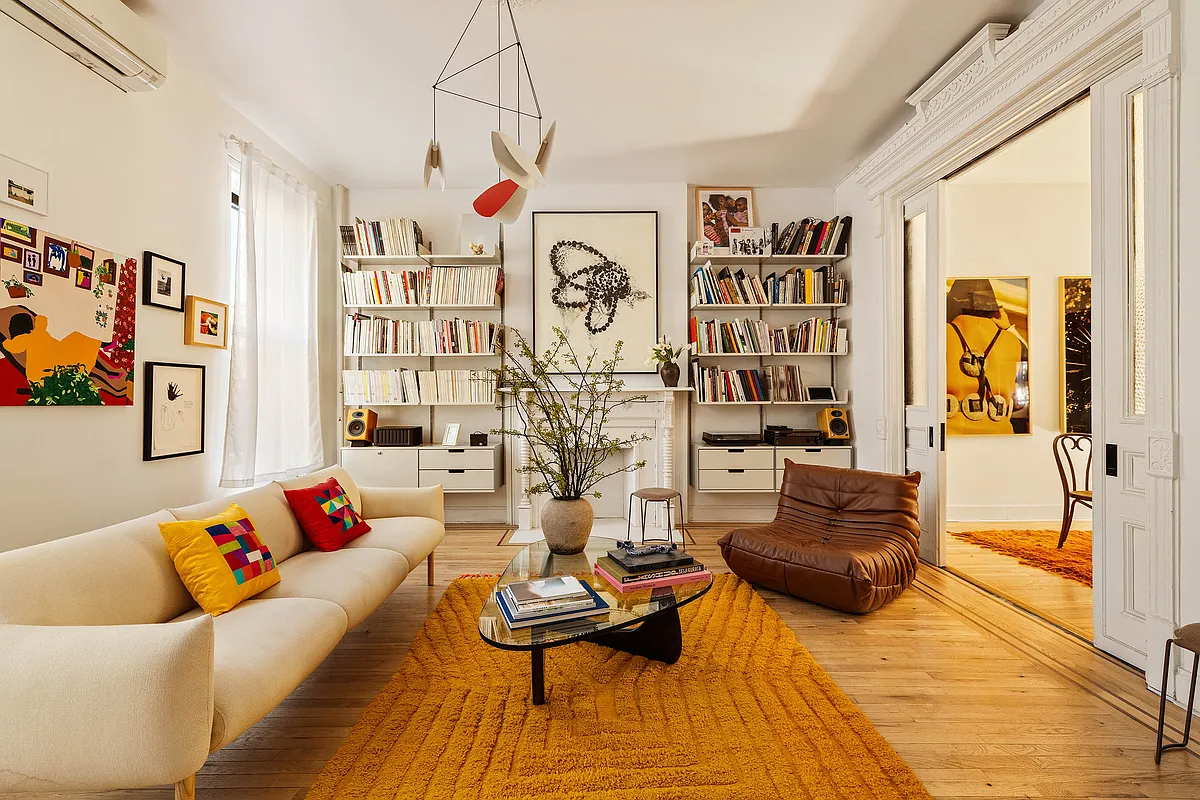
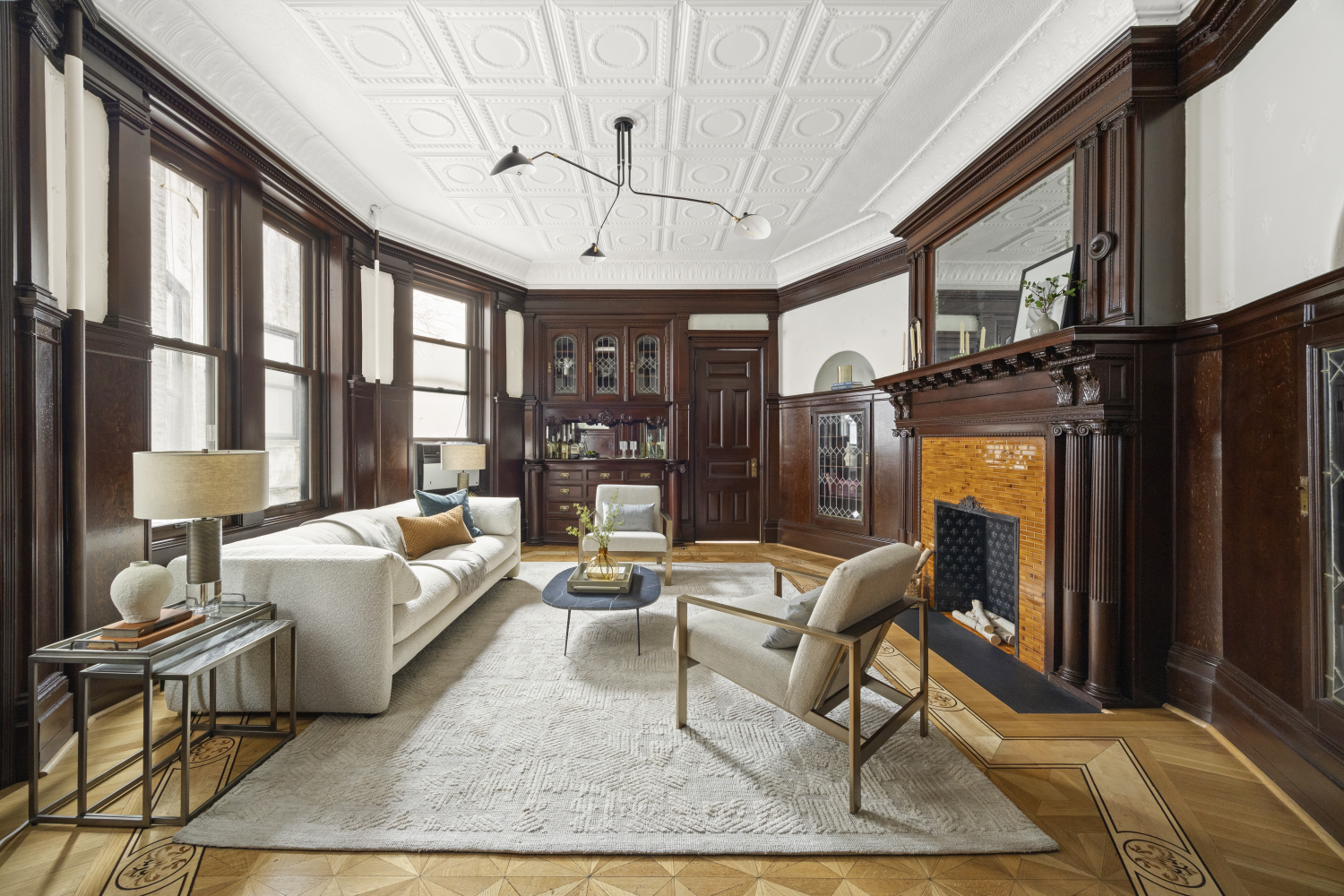
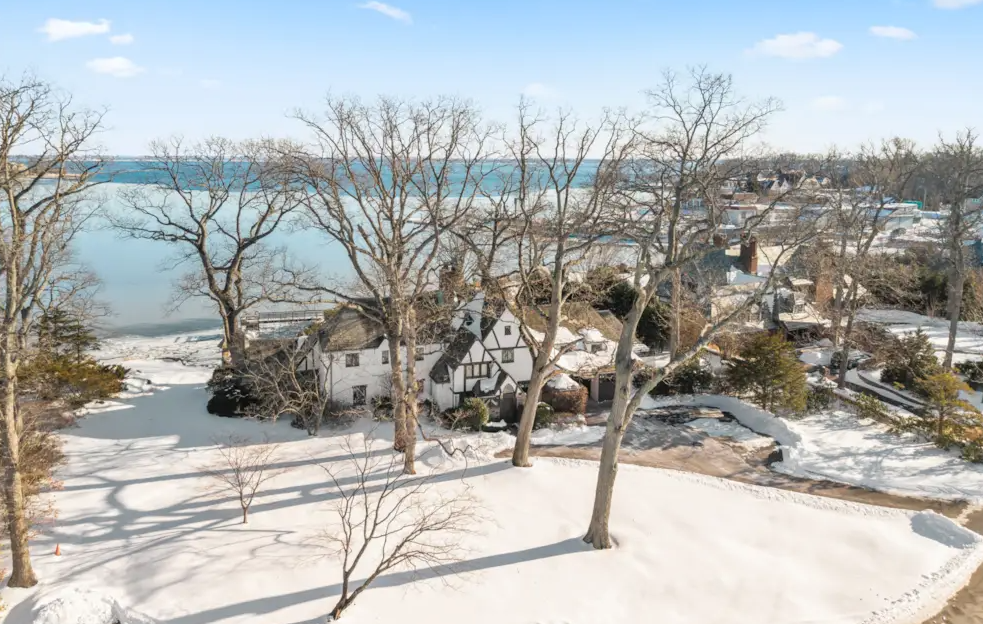
Friendly note. This building is not colonial revival style. The NYC LPC historic report calls it “Arts-and-Crafts-inspired”, “vaguely medieval”, and a type of “tapestry brick dwellings” that were common in Brooklyn during this era.
Thanks for your comment. Agree the building is not Colonial Revival style. It does have some Colonial Revival details. I will update the story. The designation report says:
“These buildings were constructed as two
pairs in 1913 and 1914. The earlier pair, at 566 and
570 44th Street (Figure 6), have large round-arched
ground-story openings and upper-story arches with
keystones that may have been influenced by the
Renaissance or Colonial Revival styles. Their
brickwork is typically exuberant, with English-bond
“background” brick set off by darker header-bond
brick and quoining surrounding their window
openings, and by geometric-patterned brick within
transom and spandrel panels. Crowning both
buildings are high parapets with angular and round
pediments, shields, and diamond ornament. Both
retain impressive French-inspired iron marquees
with large, ornate wrought-iron brackets.”