Prospect Heights Two-Bedroom With Moldings, Parquet Asks $875K
In the Prospect Heights Historic District, the second-floor walkup comes with a flexible floor plan, in-unit laundry, and a classic black and white bathroom.

Photo via The Van Keuren Group
In an early 20th century walk-up turned co-op, this efficient two-bedroom offers some style of the period along with an updated kitchen and bath. It’s on the second floor of 233 Prospect Place, a four-story building with six apartments over ground-floor stores on the corner of Vanderbilt Avenue in the Prospect Heights Historic District.
The building’s black cornice with dentil molding stands out against a tan brick facade with pale stone accents. Above the cornice is a pedimented parapet and, on the Prospect Place side of the building, deep brackets that originally supported Spanish tile clay roofs, old tax photos for this building and two neighbors show.
All three were designed by architect William H. Ludwig and constructed beginning in 1916. Like many modest city apartments of its era, the unit has a flexible floor plan designed so one of the bedrooms could also work as a living room, dining room, or office.
The ceilings are high, and the biggest rooms have parquet floors and ceiling fans. The living area sports a coffered beam ceiling, picture frame moldings, and an Arts and Crafts style tripartite window.
The kitchen has been updated with gray Shaker-style cabinets, white counters, a white subway tile backsplash, and a dishwasher. The bedrooms are also outfitted with parquet floors and ceiling fans, along with closets. The corner bedroom also features picture-frame moldings and two windows.
The classic bathroom has been updated with black and white floor tile, white subway wall tile, a pedestal sink, and step-in shower. There is laundry in a closet near the front door, along with three other closets, including two walk-ins. (An old listing for a similar unit in the building shows there is room to add another closet near the kitchen.)
The monthly maintenance for this unit is $1,135. Listed by Nikia Vankeuren of The Van Keuren Group, the apartment is asking $875,000. Worth it?
[Listing: 233 Prospect Place #2C | Broker: The Van Keuren Group] GMAP
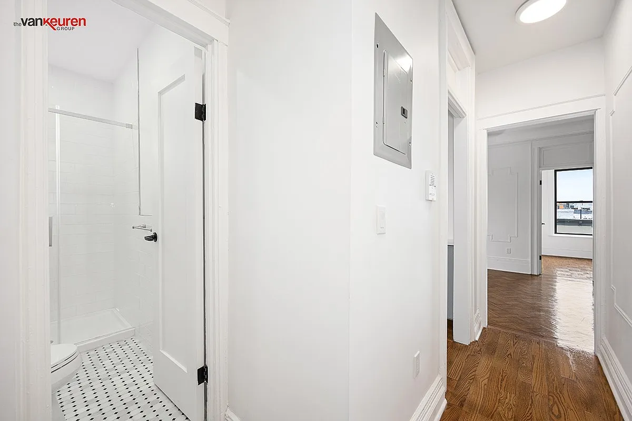
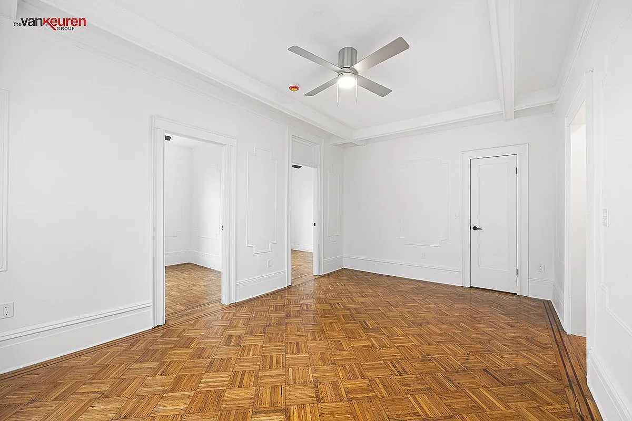
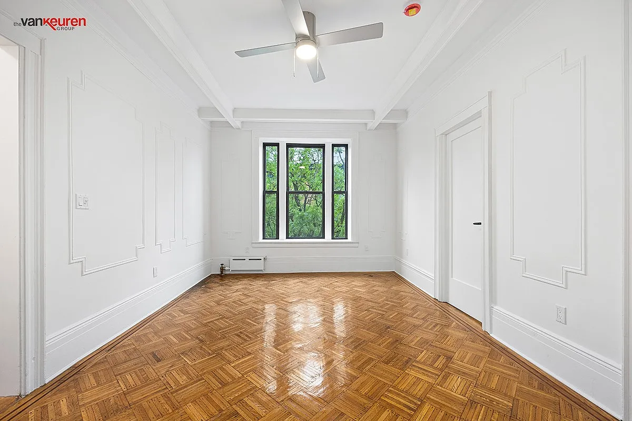
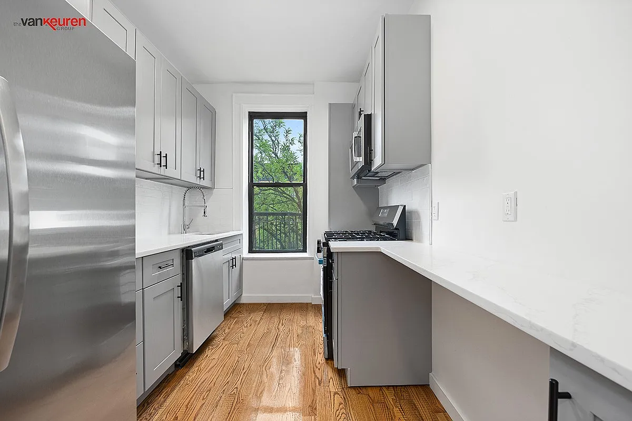
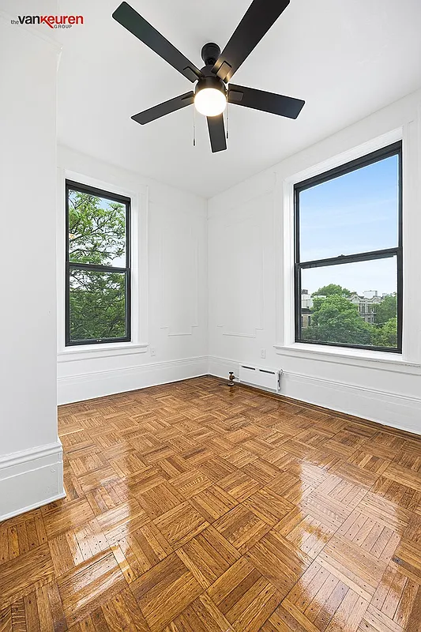
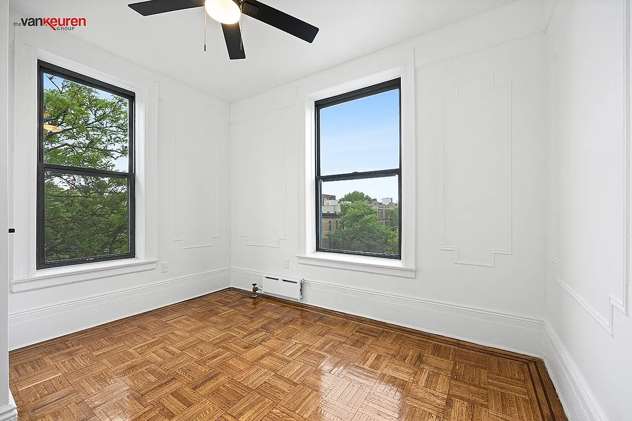
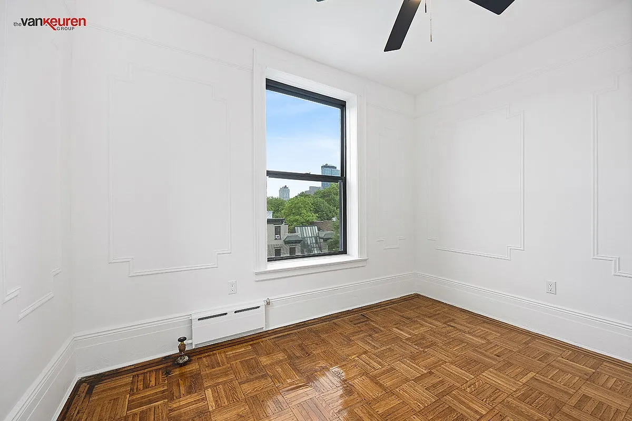
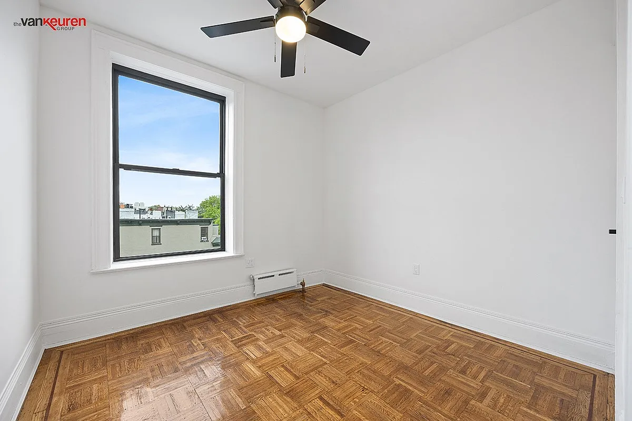
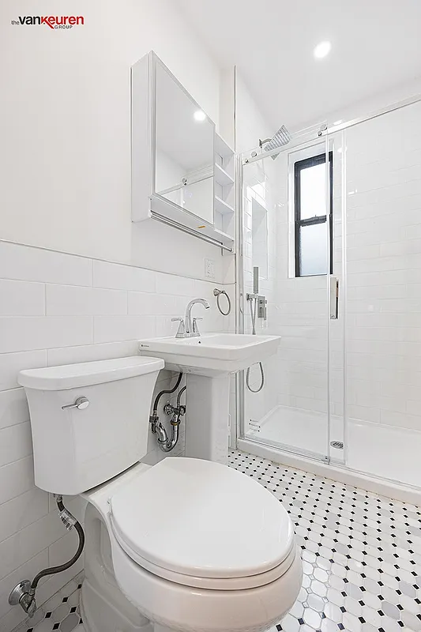
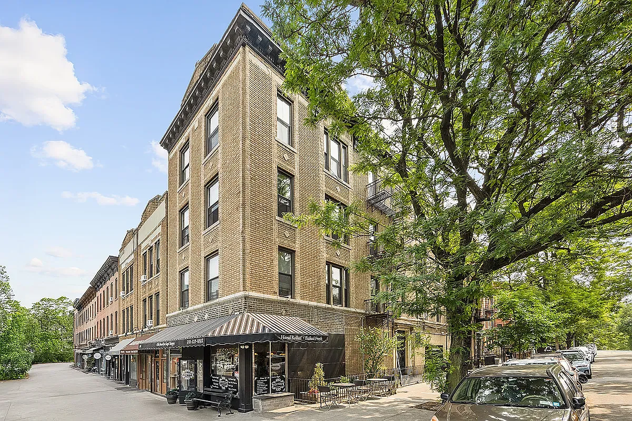
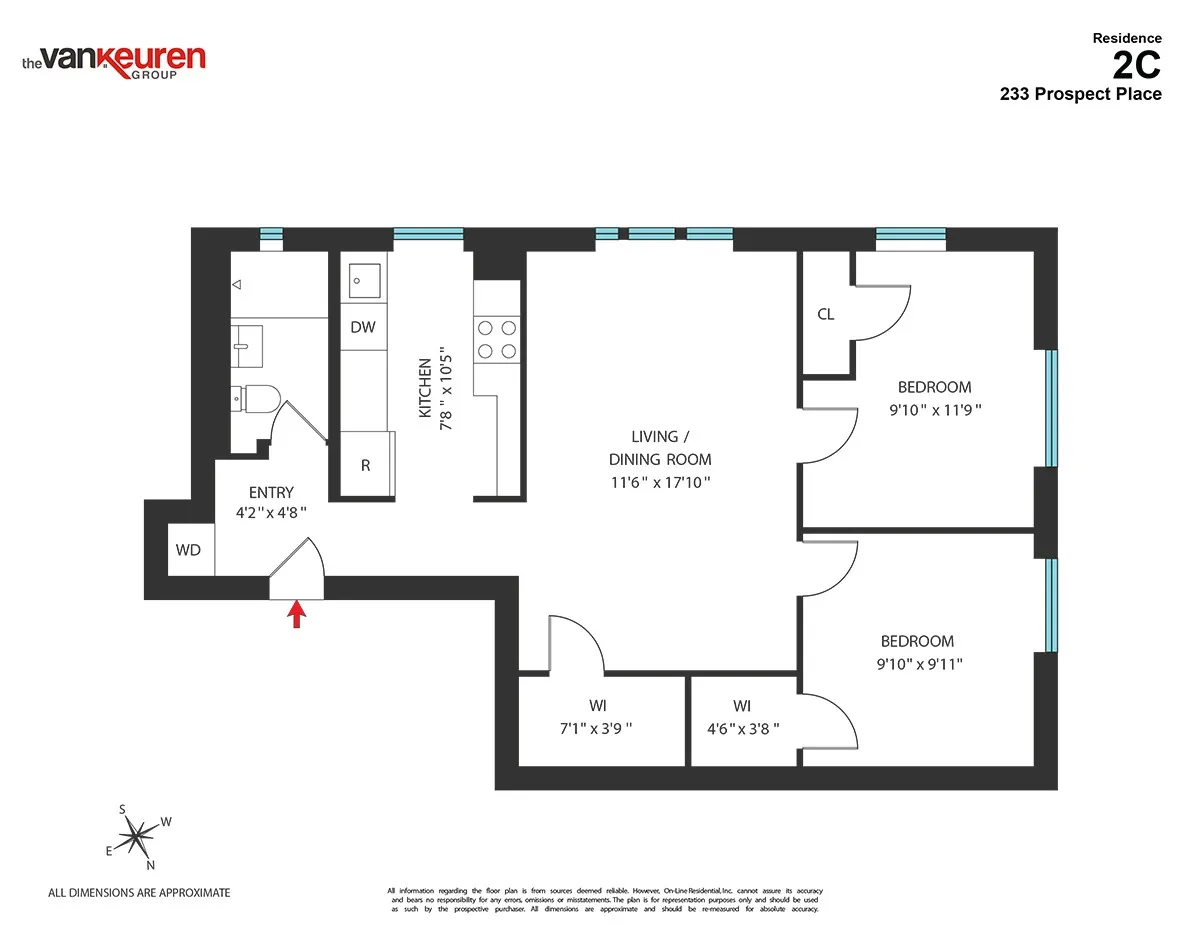
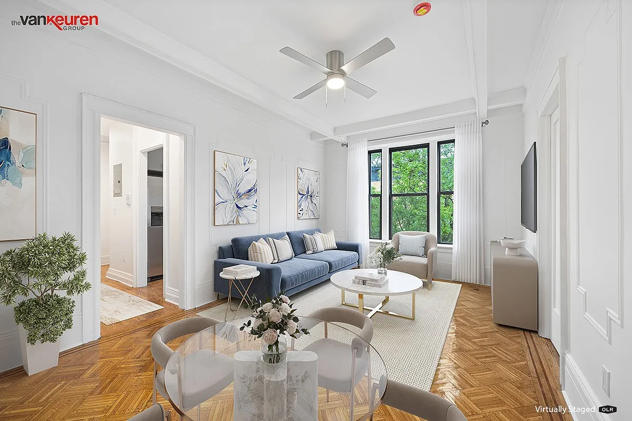
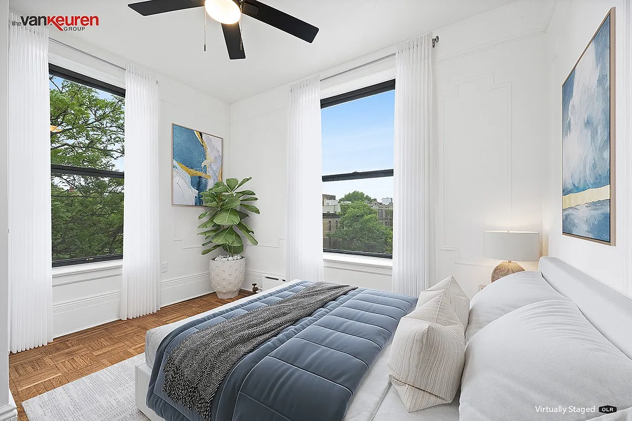
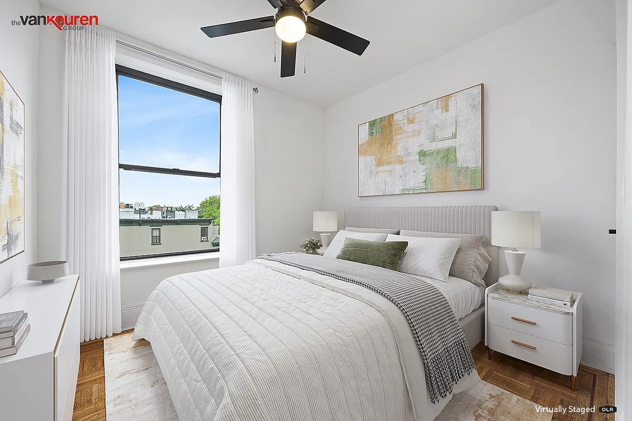
[Photos via The Van Keuren Group]
Related Stories
- Sunset Park Co-op With Dining Room, High Ceilings, Solar Power Asks $550K
- Clinton Hill HDFC Co-op With Dining Room on Top Floor Asks $489K
- Big Prospect Heights Prewar With Mantel, Built-ins, Moldings Asks $1.995 Million
Email tips@brownstoner.com with further comments, questions or tips. Follow Brownstoner on X and Instagram, and like us on Facebook.



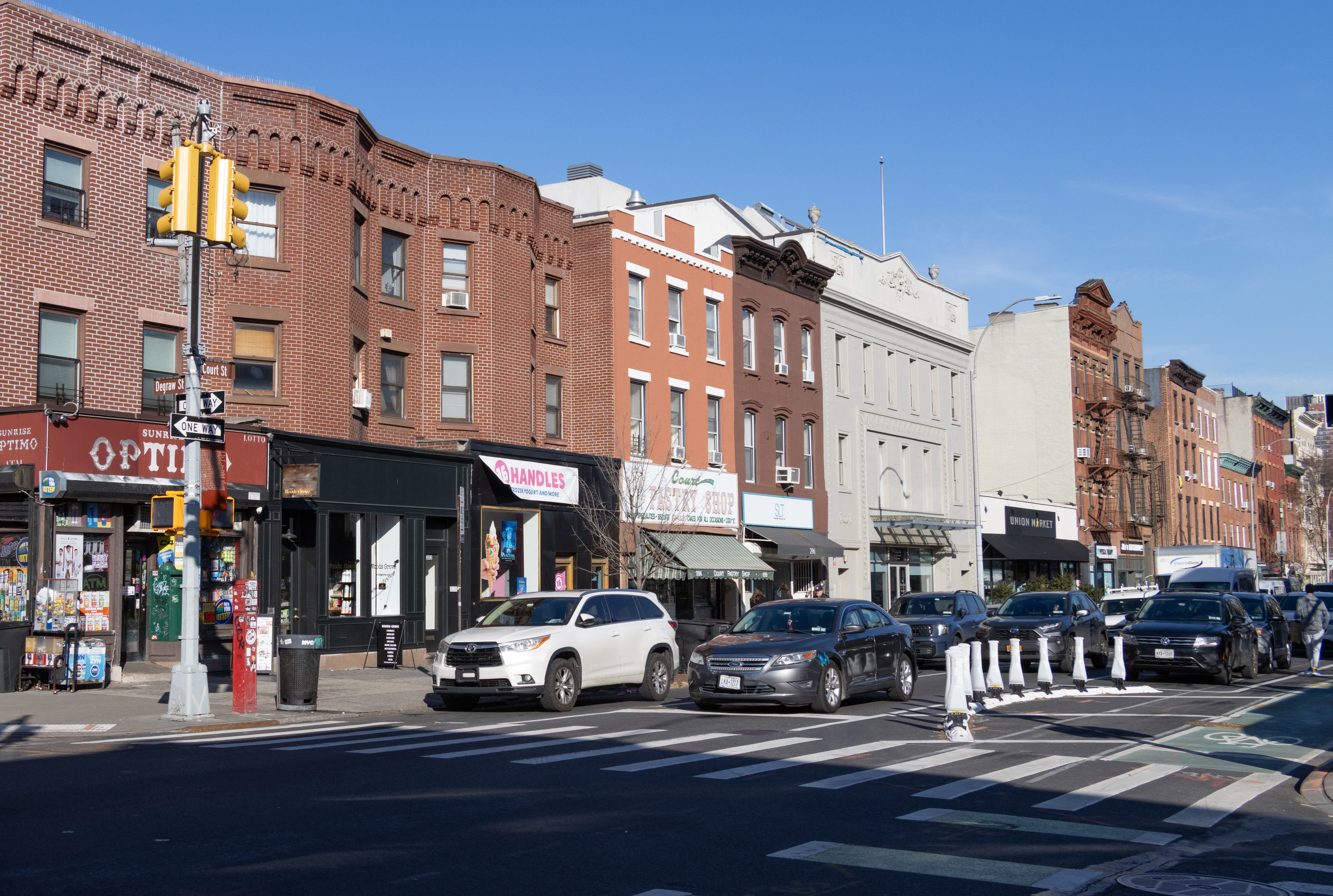
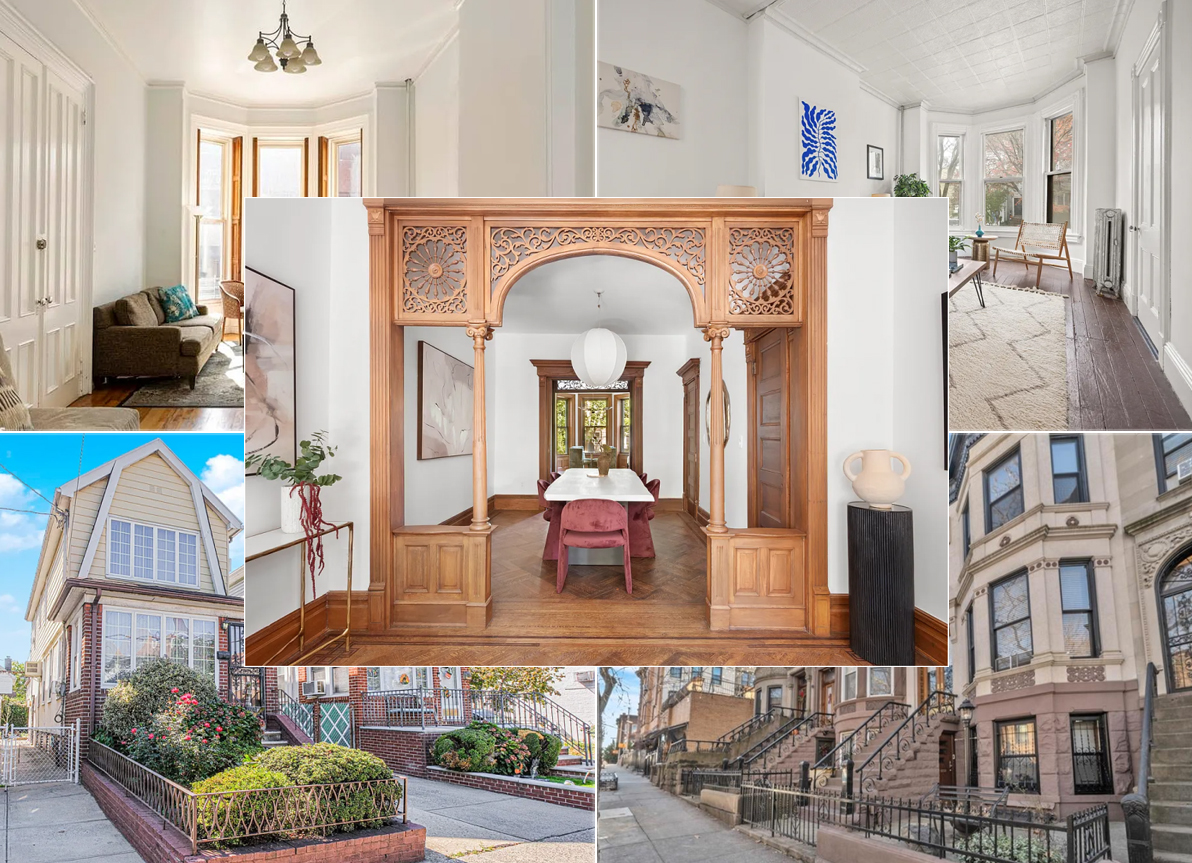
What's Your Take? Leave a Comment