Big Prospect Heights Prewar With Mantel, Built-ins, Moldings Asks $1.995 Million
The Turner Towers three-bedroom has as many bathrooms as well as a sizable foyer and separate dining room.

Photo via Compass
In one of Brooklyn’s grandest co-ops, this unit has no lack of prewar style or space for a family to spread out. It’s on the 14th floor of 135 Eastern Parkway, a 186-unit 15-story elevator complex known as Turner Towers.
Designed by architect firm Sugarman & Berger, the building opened in 1927. At a time when apartment complexes were replacing mansions up and down the avenue, a newspaper article gushed in its headline that Turner Towers was “Bringing Park Avenue Ideals to Brooklyn Home Seekers.”
The three-bedroom apartment has as many bathrooms as well as a foyer and dining room (labeled “eat in kitchen/den” on the floor plan). The beamed ceilings are high, there are wall moldings and herringbone throughout, and French doors.
The nearly 25-foot-long living room has a decorative fireplace flanked by built-ins. Both it and the dining room are shown set up with both lounge seating and dining areas in photos.
Two of the bedrooms are also grandly proportioned. The smaller third bedroom, a former maid’s room off the kitchen, fits a desk and a bunk bed, photos show.
All the bathrooms have been modernized, as has the large galley kitchen. The latter has orange-toned wood cupboards, Lavastone and stainless steel counters, and a wood floor. The apartment has five closets, including a walk-in one near the front door.
There is additional private storage in the full-service building, which has a full-time doorman, live-in super, gym, shared laundry, bike storage, and a landscaped garden.
The maintenance is $2,938 a month, and an open house is set for Sunday, June 15 from noon to 1 p.m. Listed by Debra Bondy of Compass, the apartment is asking $1.995 million. What do you think?
[Listing: 135 Eastern Parkway, Unit 14E | Broker: Compass] GMAP
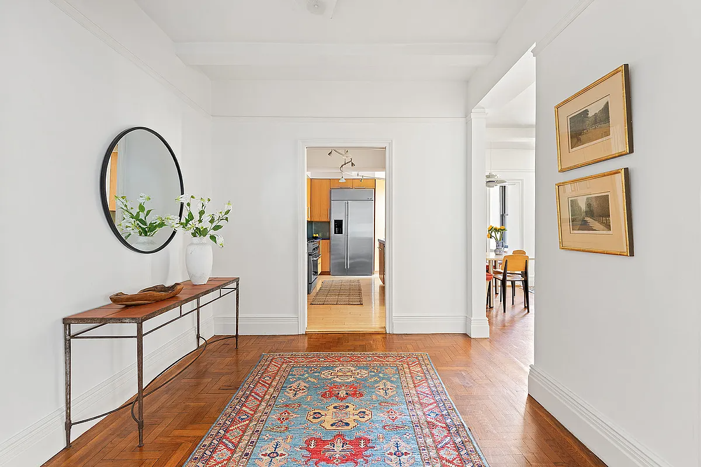
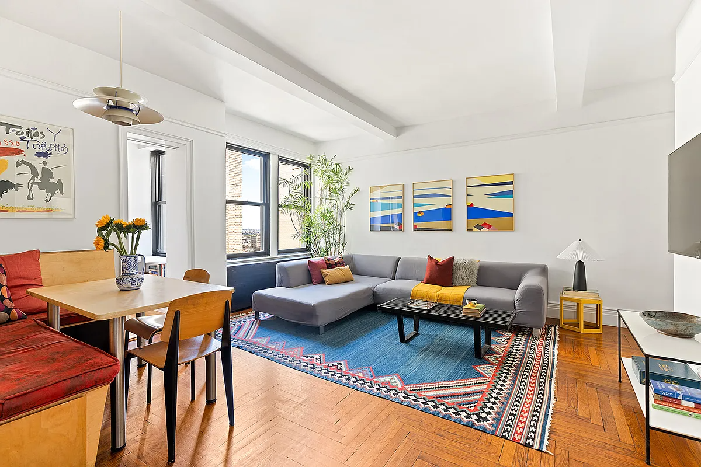
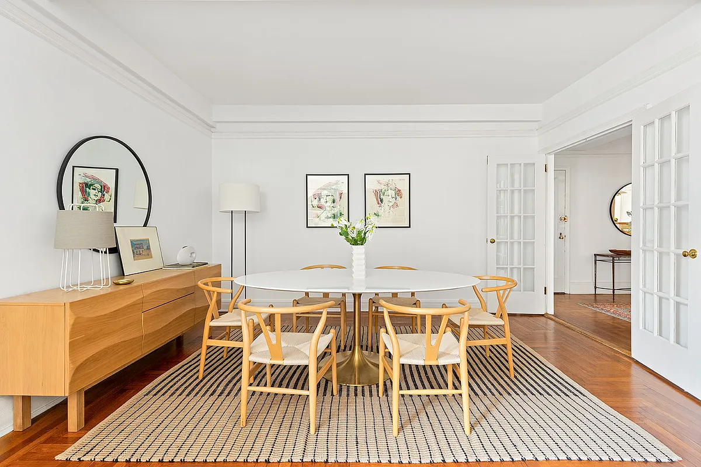
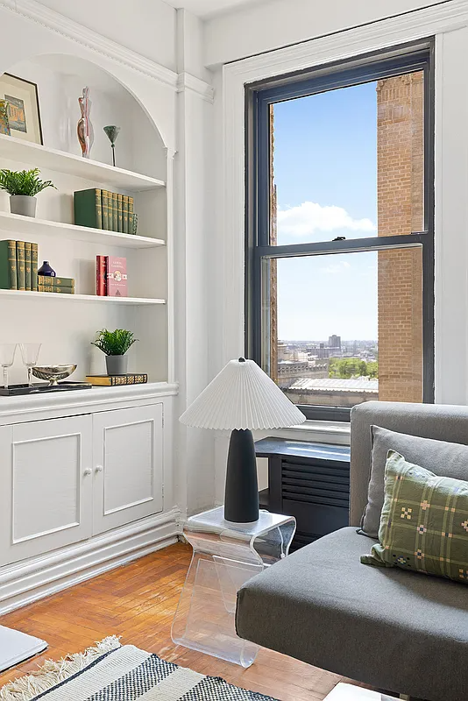
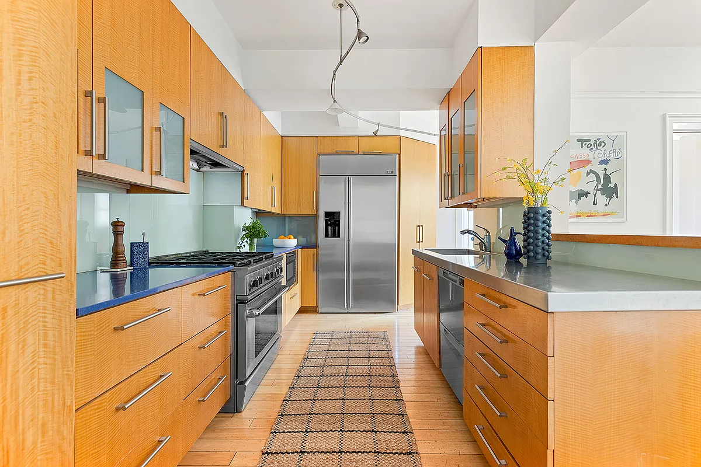
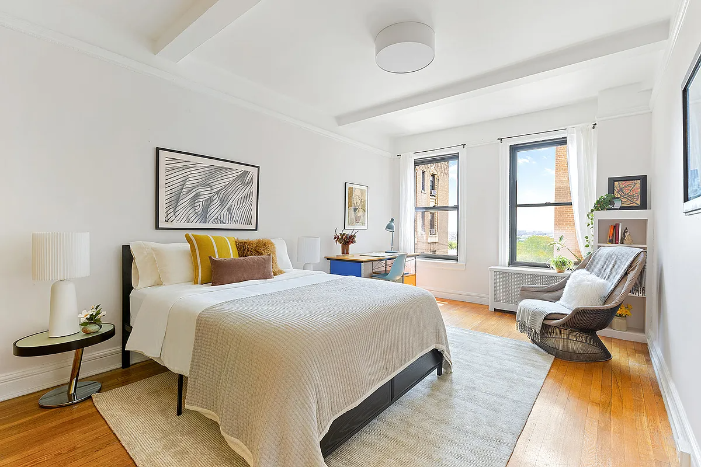
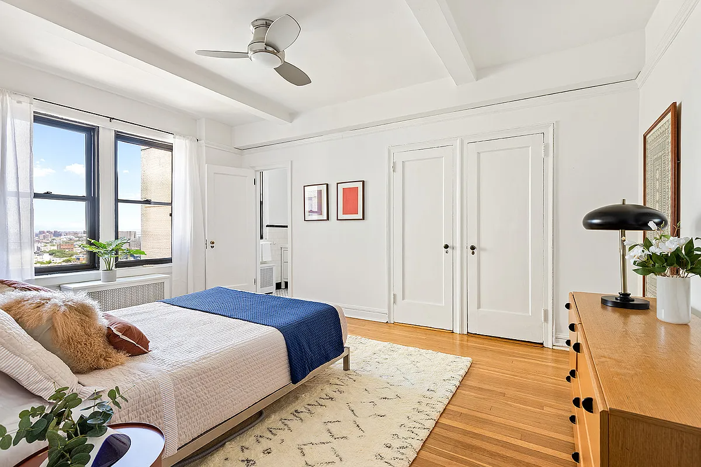
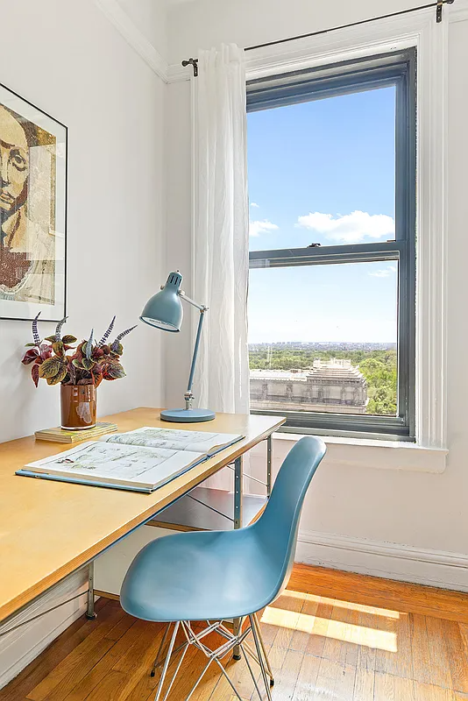
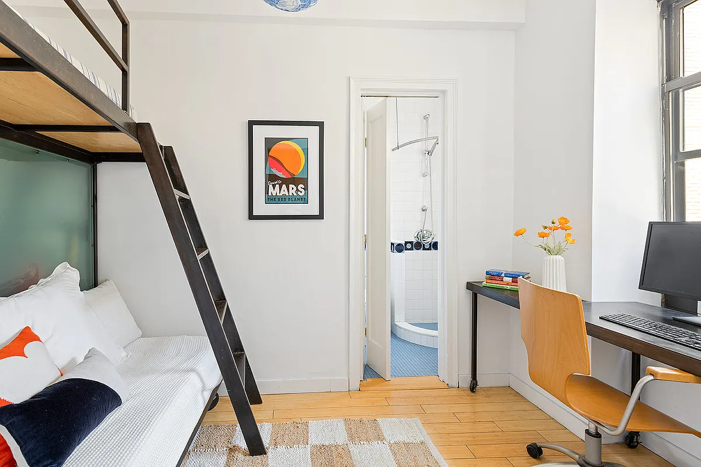
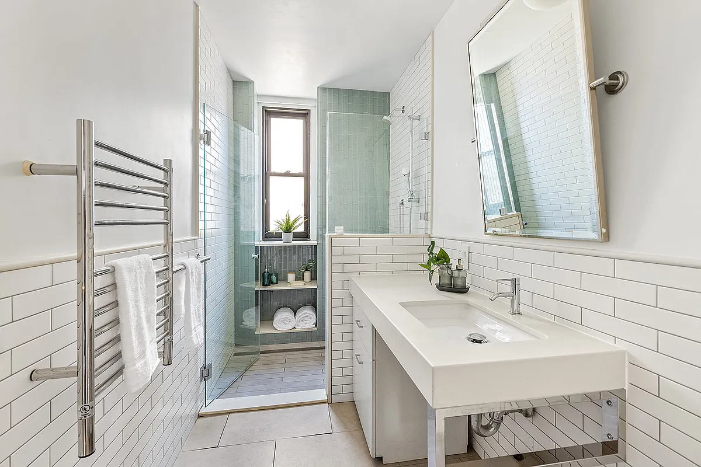
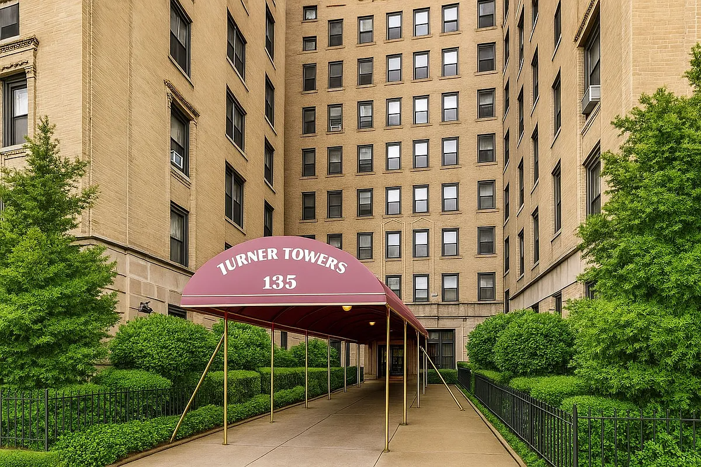
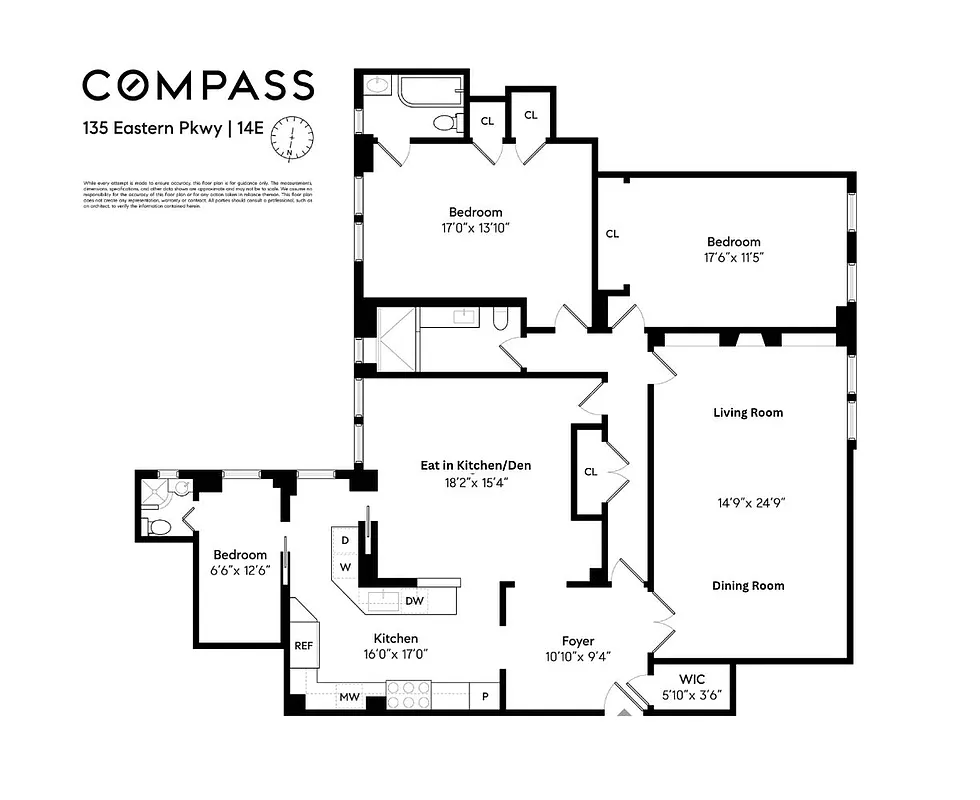
[Photos via Compass]
Related Stories
- Clinton Hill Mansion Unit With Marble Mantels, Deco Bath Asks $899K
- Flatbush Co-op With Foyer, Arches, Six Closets Asks $695K
- Carroll Gardens Beaux-Arts Flat With Working Fireplaces, Laundry Asks $999K
Email tips@brownstoner.com with further comments, questions or tips. Follow Brownstoner on X and Instagram, and like us on Facebook.

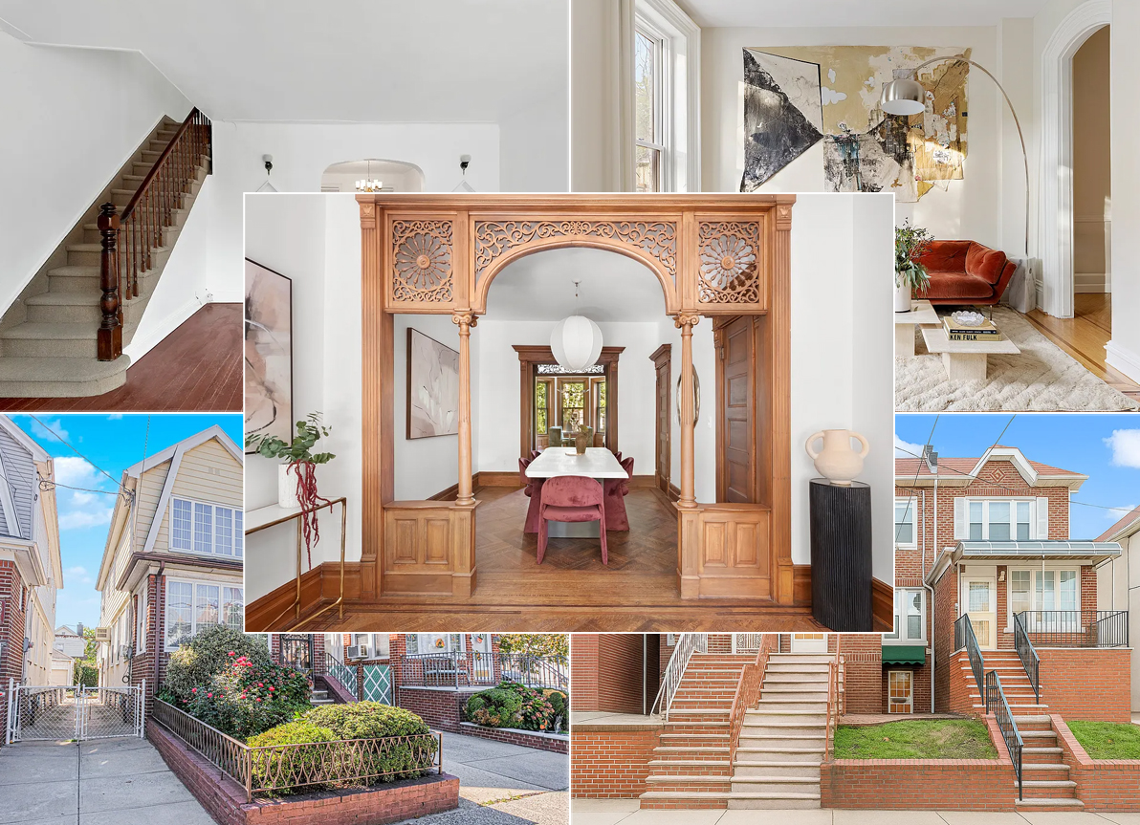
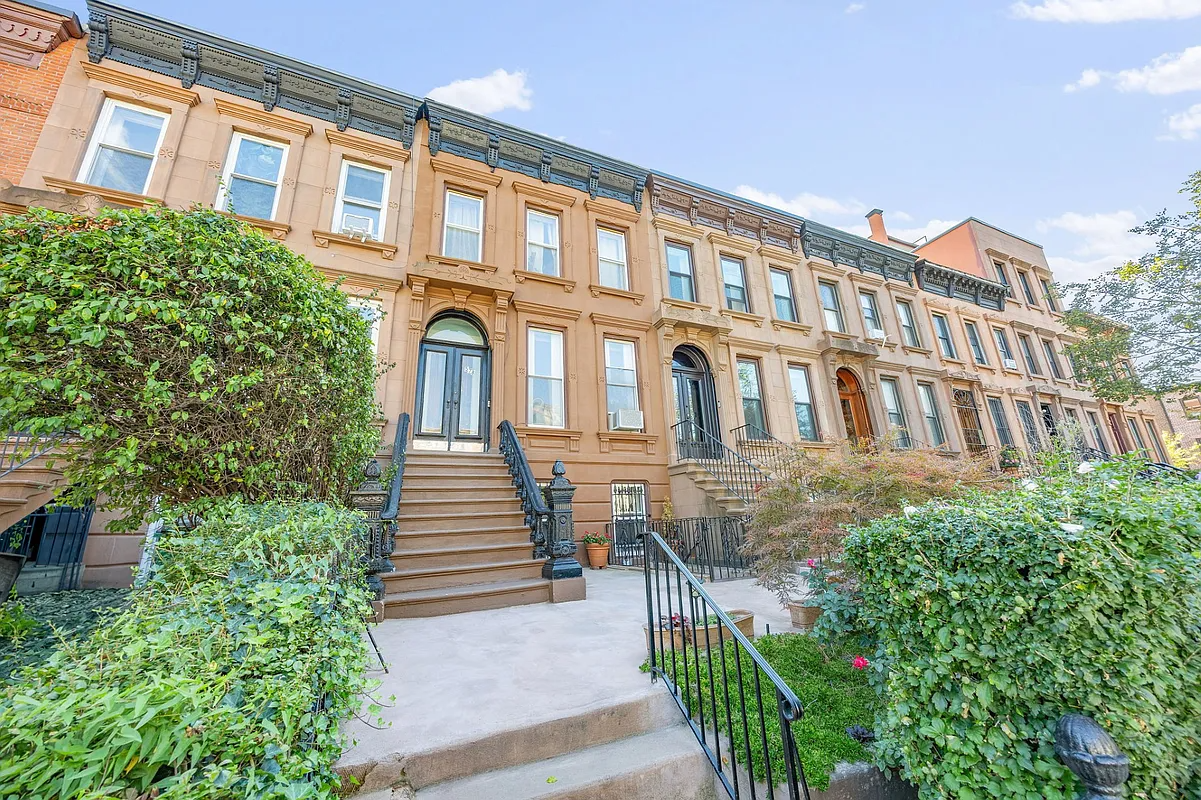
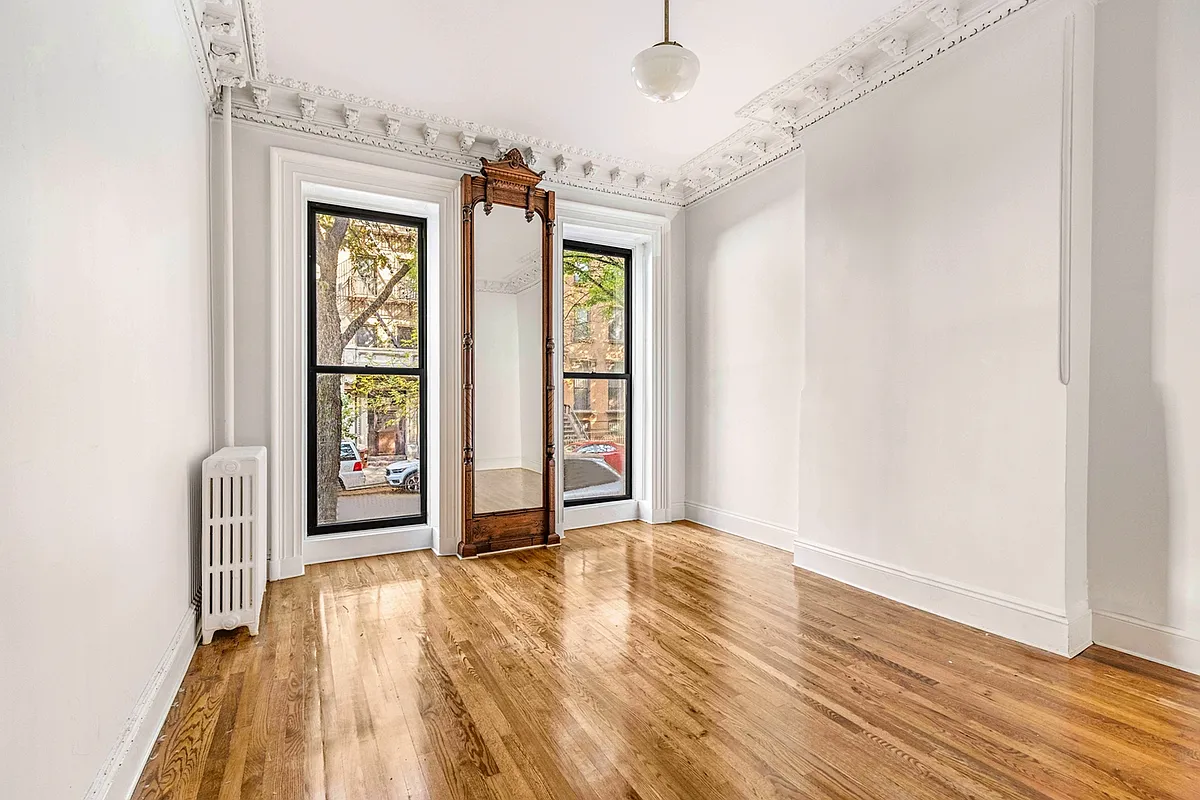
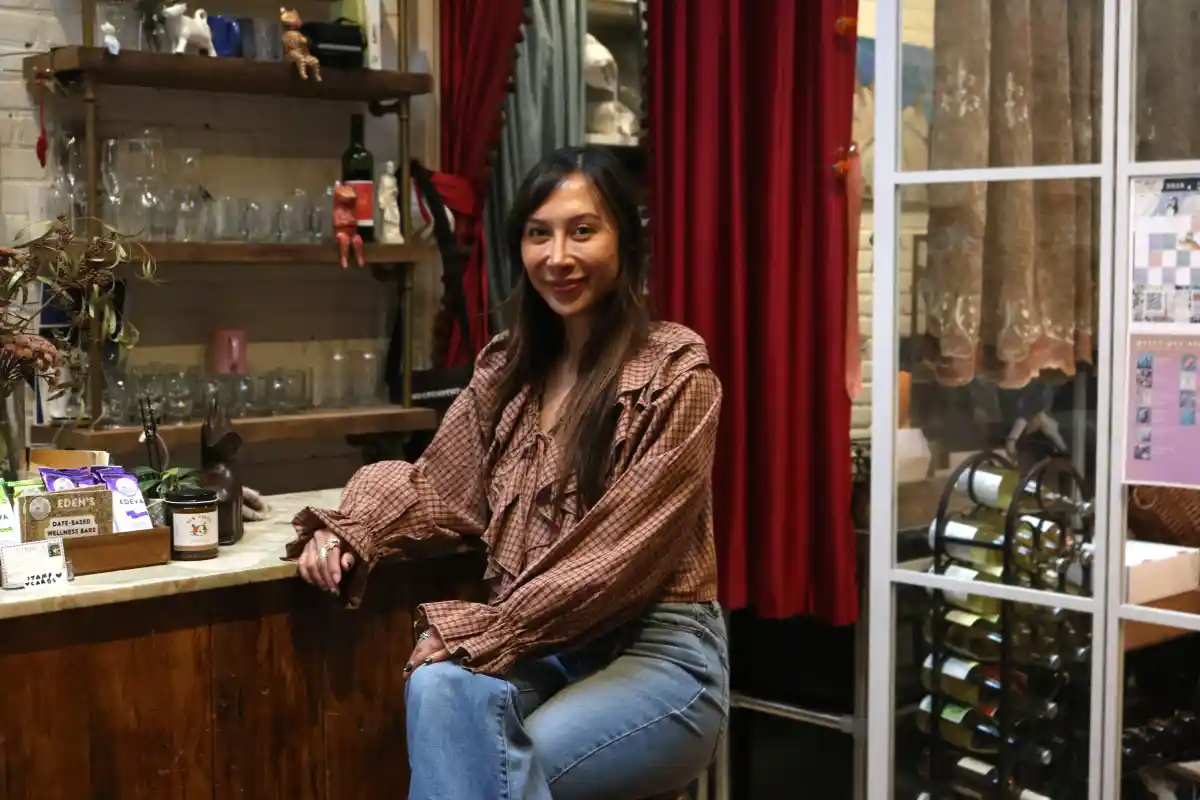
I think thus co-op Apt is nice, bright, spacious, with great Amenities, though the Maintenance fee is high. Believe it will get under Asking. Anywho…A+
Great building. The problem is the 25% flip tax and very high maintenance.
Really silly comment. Did you notice how low the maintenance is in relation to the square footage? The building’s flip tax essentially saves shareholders nearly $1000 a year by subsidizing capital projects. And, you only pay the flip tax on appreciation.
Do you mean 2.5% flip tax of sale price? 25% is unheard of.