Park Slope French Flat With Three Bedrooms, Roof Deck Asks $1.95 Million
In an 1890s apartment house, this unit is roomier than most and features 1.5 bathrooms and vintage woodwork.

Photo via Luxe Group
It’s on the pricey side, but this Victorian flat in the Park Slope historic district has a roomy layout, high ceilings, vintage woodwork, and 1.5 bathrooms. Other perks include a private roof deck and low monthly maintenance.
It’s on the top floor of a four-story, eight-unit walkup at 156 Prospect Park West. Built in the 1890s, the apartment house features a double barrel front, pale orange brickwork, a columned entrance portico, and bold Beaux-Arts cornice with dentil molding.
The layout has been modernized with the living room, dining room, and kitchen in the front, and the two biggest bedrooms in the rear. A smaller bedroom sits alongside the living room and could work as a study or guest room.
In the living room is a bay window, recently added Colonial Revival mantel, parquet, and a ceiling fan. Through a wide doorway is the dining room, which has a window and space for bookcases.
A five-panel door with a stained-glass transom leads to recently renovated kitchen. Bisque-colored Shaker-style cabinets extend to the ceiling, and there is a dark stone honed counter and slate floor tiles. The sink is positioned under a window and there is a dishwasher.
The vintage woodwork and parquet with inlaid borders continue into the bedrooms. The full bathroom has been updated with a tub with shower, subway wall tile, and hex tile floor.
In the half bath is a marble-topped vanity and marble floor tile. A shower could be added by converting an adjacent closet. The apartment’s five closets include one that houses the in-unit washer and dryer.
There is additional dedicated storage in the building’s basement. The unit’s 350-square-foot roof space has a wood deck and iron railing.
Listed by Macie Barnes and Marie Evans of Luxe Group, the apartment last sold in 2018 for $1.455 million, before the most recent renovation. With a maintenance of $748, now it is asking $1.95 million. What do you think?
[Listing: 156 Prospect Park West #4L | Broker: Luxe Group] GMAP
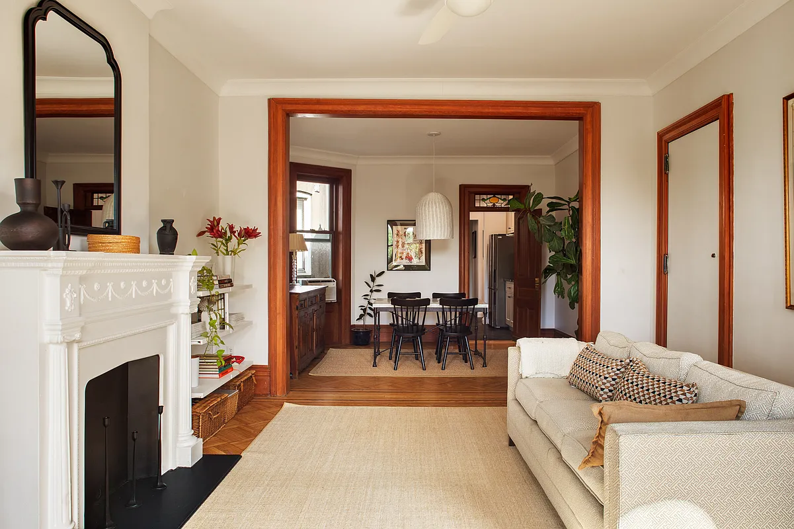
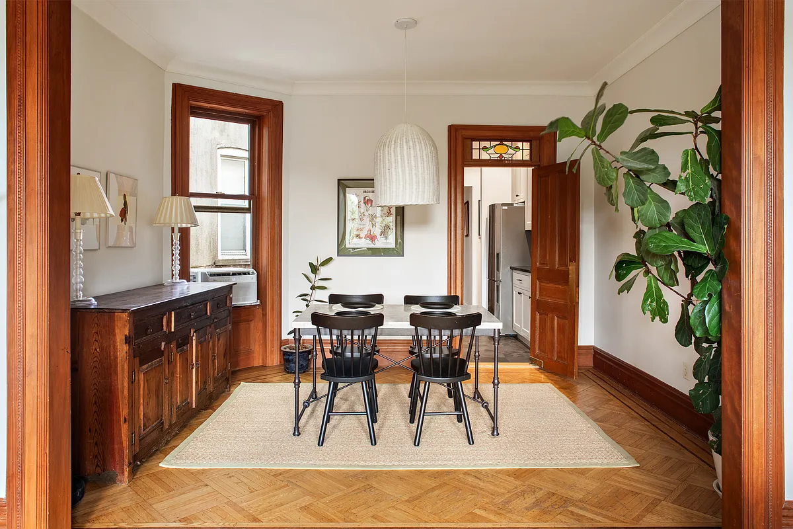
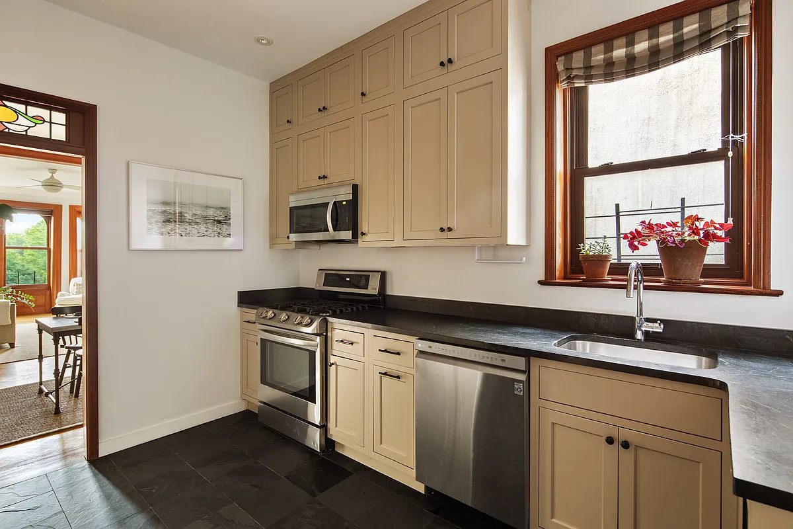
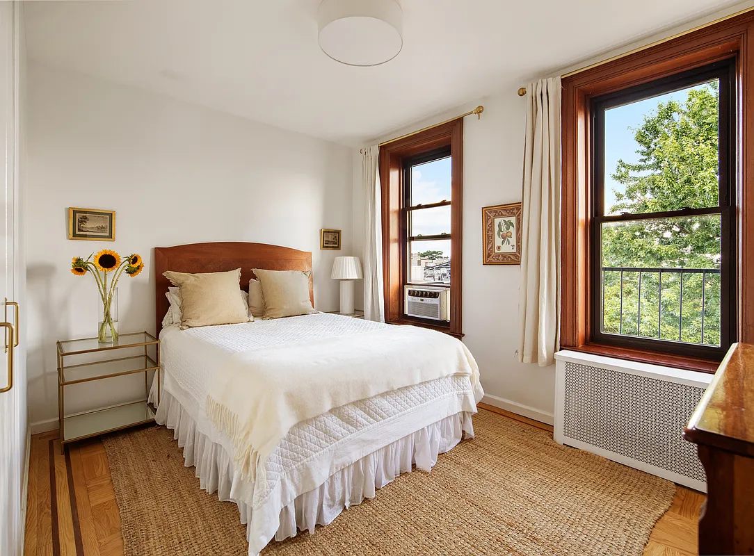
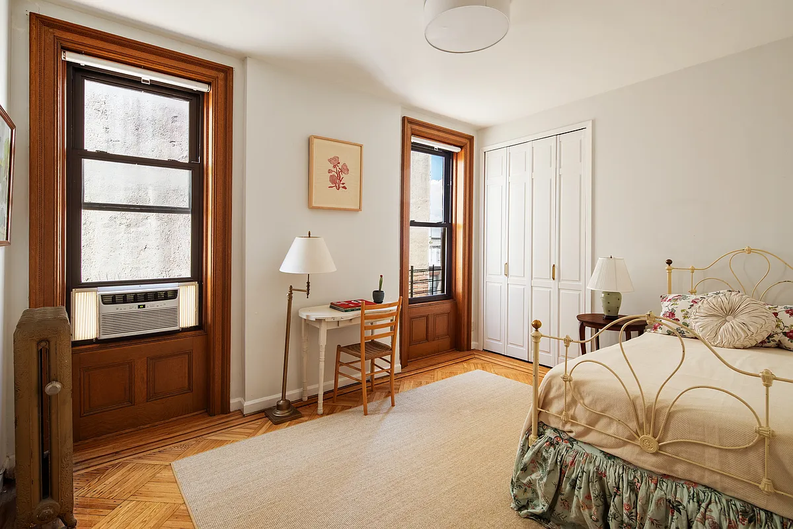
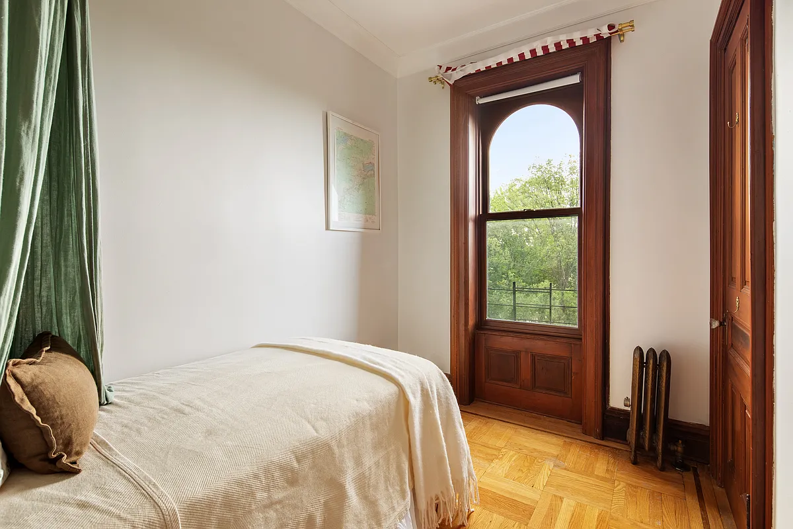
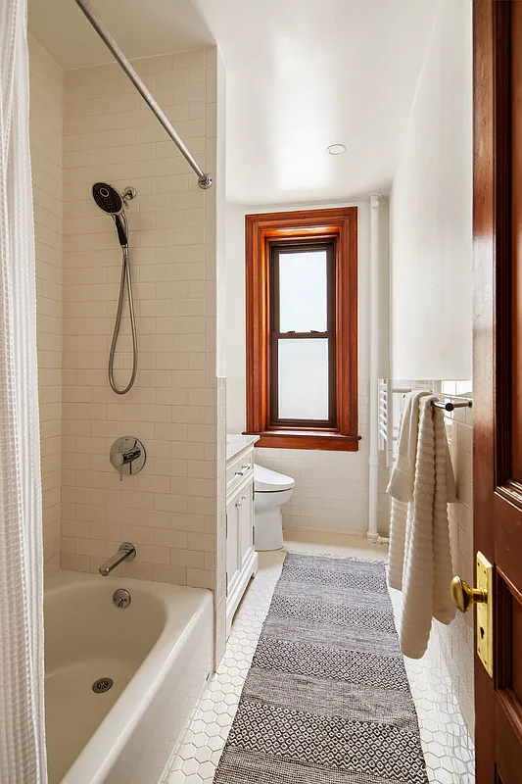

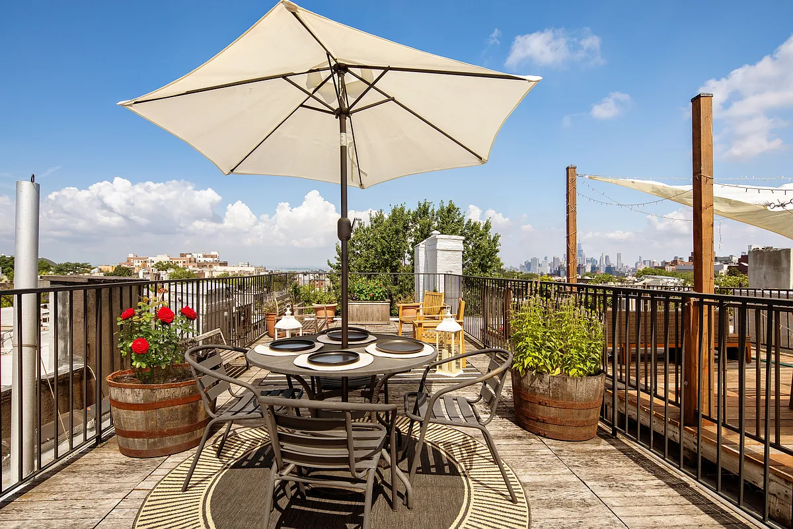
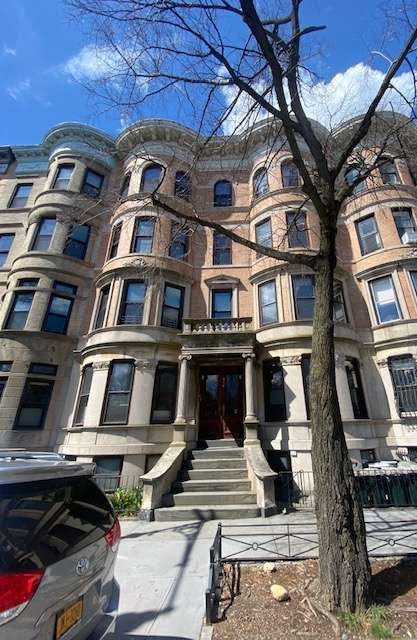
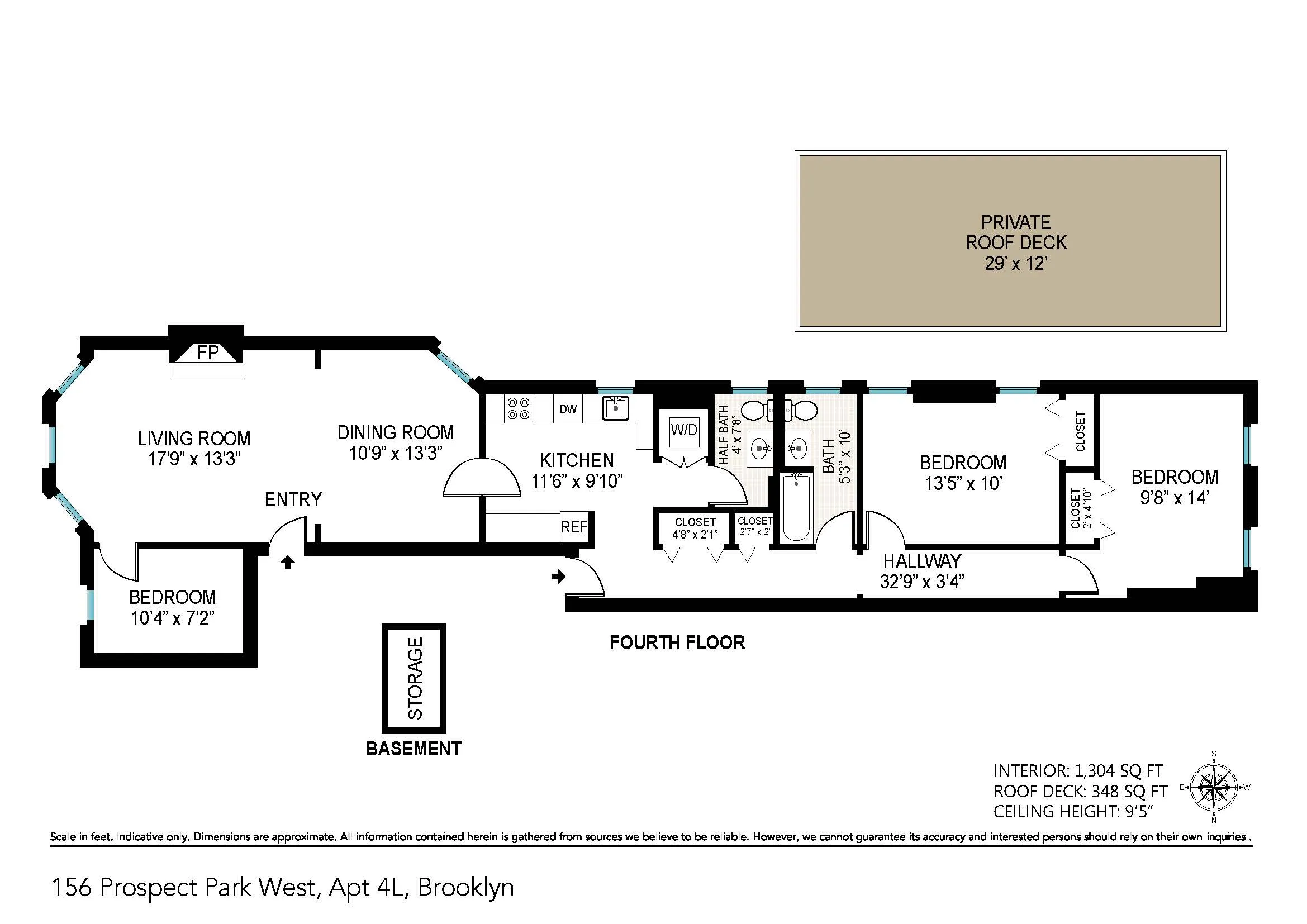
[Photos via Luxe Group unless noted otherwise]
Related Stories
- Art Deco Studio in Fort Greene With Wood Floors, Skyline Views Asks $495K
- Top Floor Fort Greene Unit With Parquet, Views, Two Bedrooms Asks $775K
- PLG Two-Family With Fretwork, Moldings Asks $1.85 Million
Email tips@brownstoner.com with further comments, questions or tips. Follow Brownstoner on X and Instagram, and like us on Facebook.

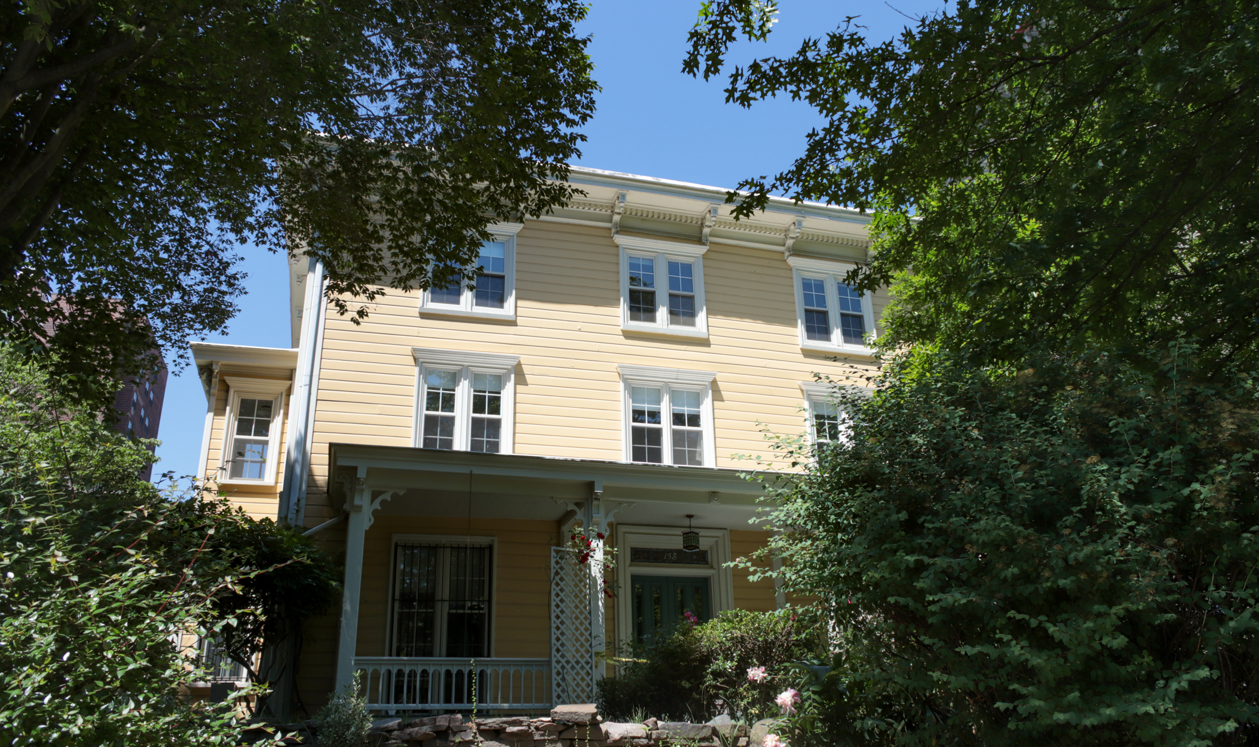
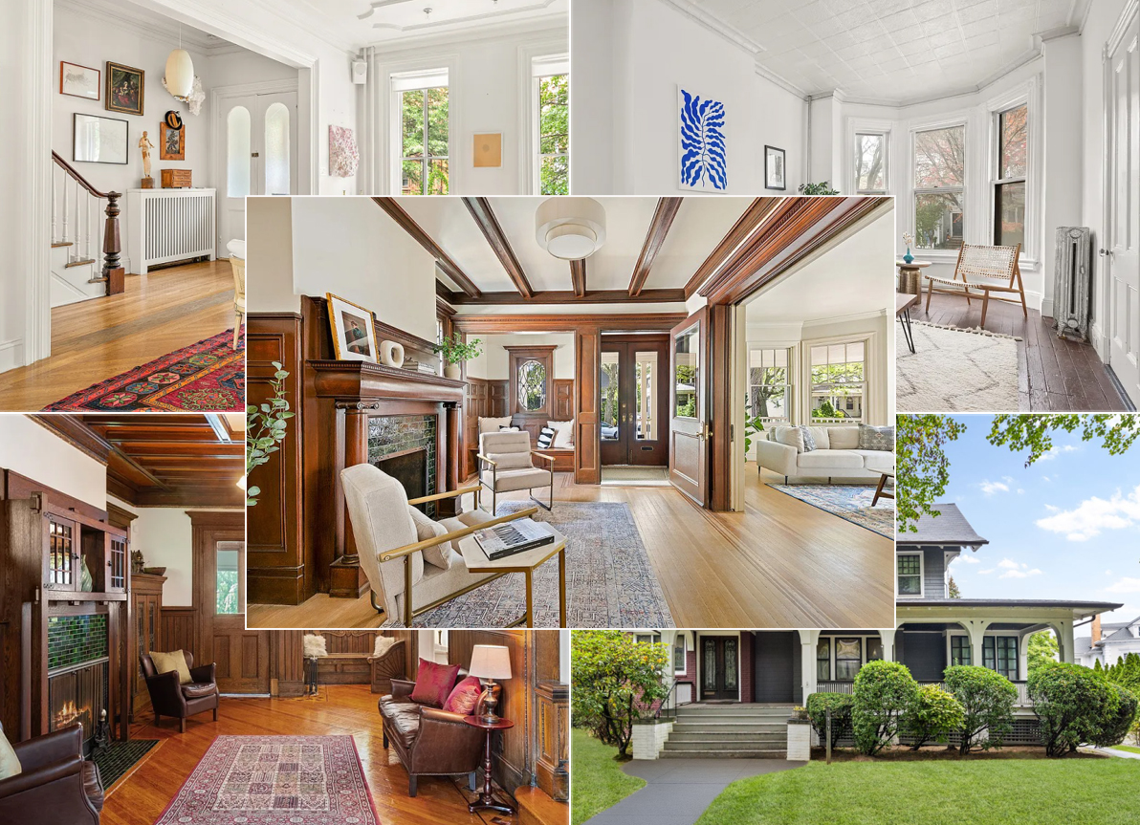
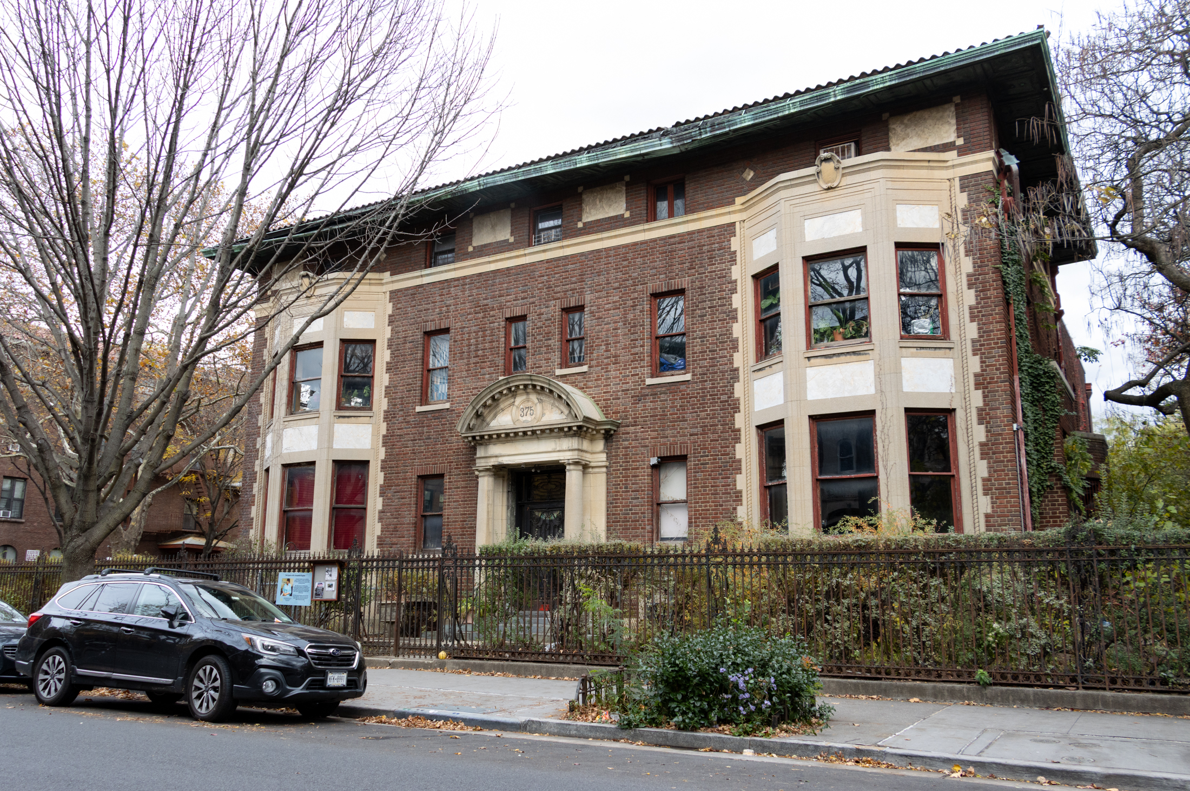
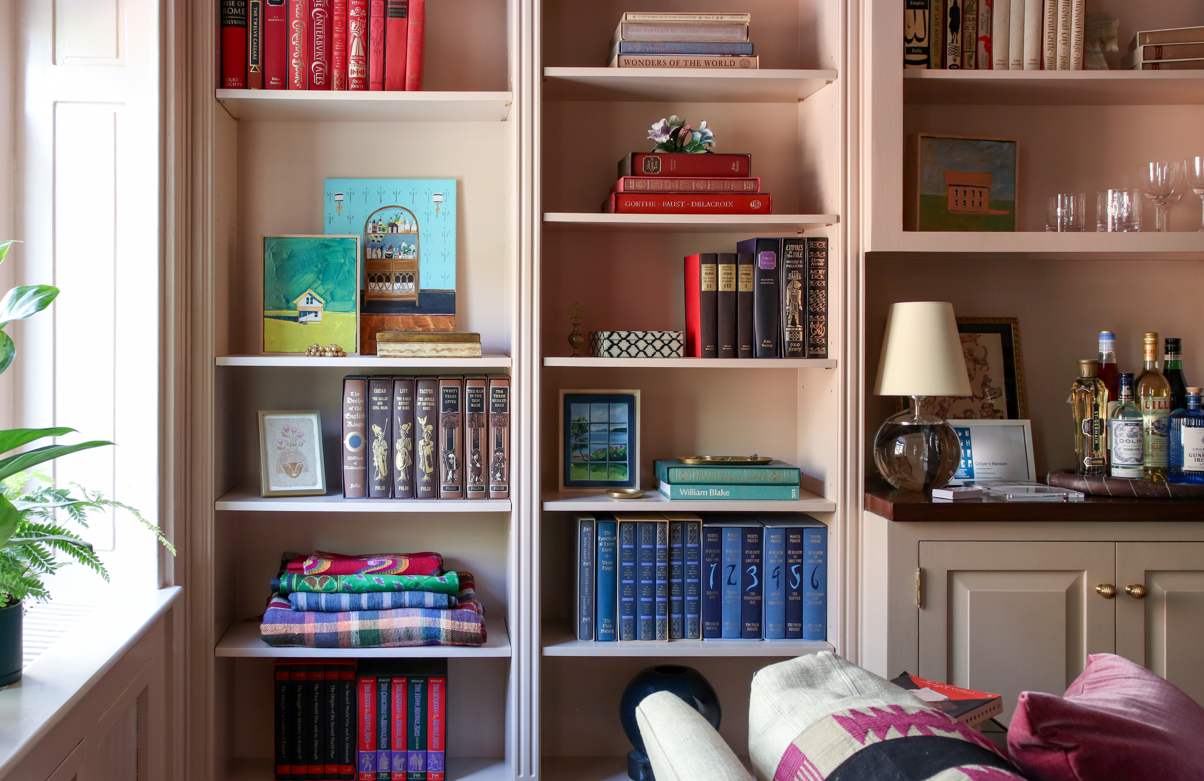
What's Your Take? Leave a Comment