Kensington Prewar With Three Bedrooms, Seven Closets, Deco Tile Asks $925K
A recent renovation upgraded the electric while retaining 1930s features like arched openings, herringbone floors, and vintage tile.

Photo via Coldwell Banker
In a 1930s elevator building in Kensington, this co-op unit has a spacious layout with three bedrooms, appears move-in ready, and comes in under the million-dollar mark. On the third floor of 415 Ocean Parkway, the recently renovated unit has updated electrical and retains features like arched doorways, wood floors, and Deco bathroom tile.
Plans for the six-story building on the corner of Cortelyou Road were filed in 1938 by owner Jacob Elkins. The tan brick building has some Deco-era detailing with stepped rounded corners, geometric brick panels under some windows, and curved fire escape balconies. An early brochure for the building boasted of dining alcoves, built-in bookcases, spacious closets, and clothes hampers.
Floor plans in the same brochure show the layout of this unit hasn’t changed, including the generous storage space comprising seven closets. A small entry hall provides access to the smallest of the three bedrooms and then opens into a larger foyer. The foyer includes a built-in bookcase, as advertised; one arched doorway leads to the living room and another to a hall and the remaining two bedrooms. Walls throughout are painted griege with white trim.
Wood floors extend throughout most of the unit. In the living room, which is generously sized and has two windows, the floors are herringbone.
Across the foyer is the dining nook and the kitchen, both with a checkerboard floor. The kitchen update didn’t add a dishwasher, but the windowed space does have white cabinets, butcher block counters, and some open shelving.
The primary bedroom is almost as large as the living room and has picture rails, two walk-in closets, and an en suite bath. Only a sliver of the bath is shown, but it has a vintage sink, Deco-era gray wall tiles, and black border tiles and accessories. As is typical for the time period, the en suite bath has a shower built into a niche but no tub.
The same gray and white color scheme can be seen in the full bath off the hall along with an original tub and a replacement vanity. The other two bedrooms are good size with one or two closets apiece and their original finishes.
The building has laundry, a live-in super, a bike room, and storage. The listing notes that there have been recent upgrades in the building, including to the lobby, elevators, and hallways. Maintenance for this unit is $1,442 a month.
Jeanne Byers and George Case of Coldwell Banker have the listing, and the apartment is priced at $925,000. Worth the ask?
[Listing: 415 Ocean Parkway #3G | Broker: Coldwell Banker] GMAP
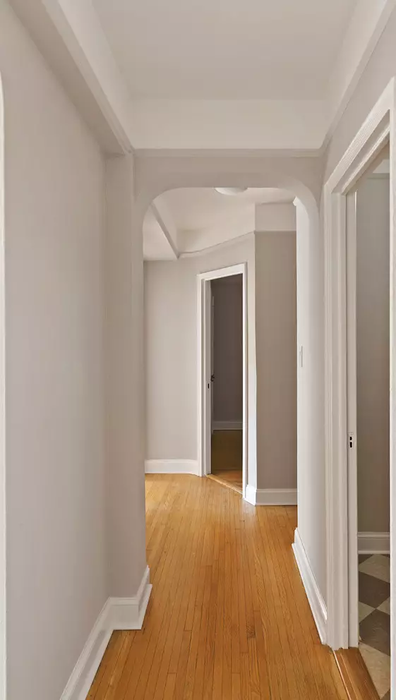
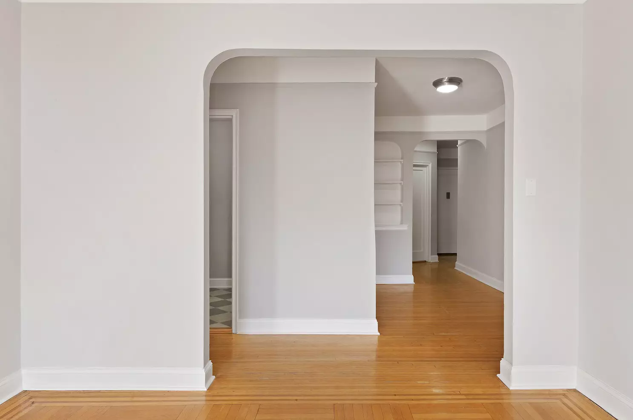
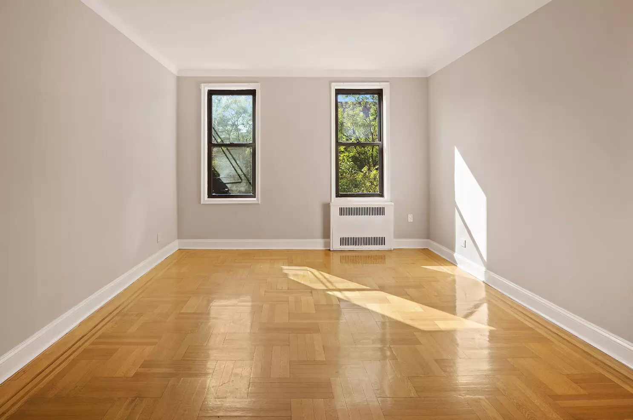
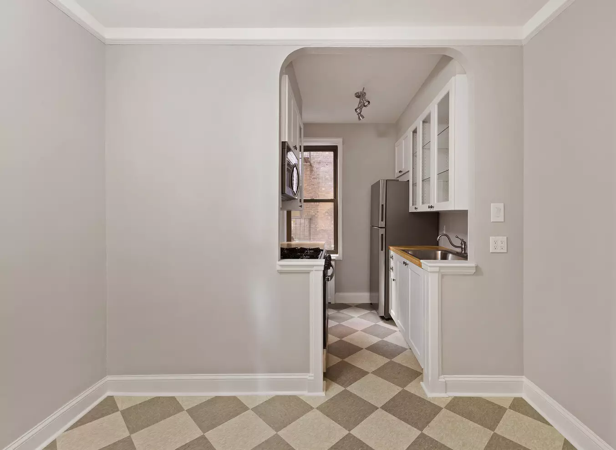
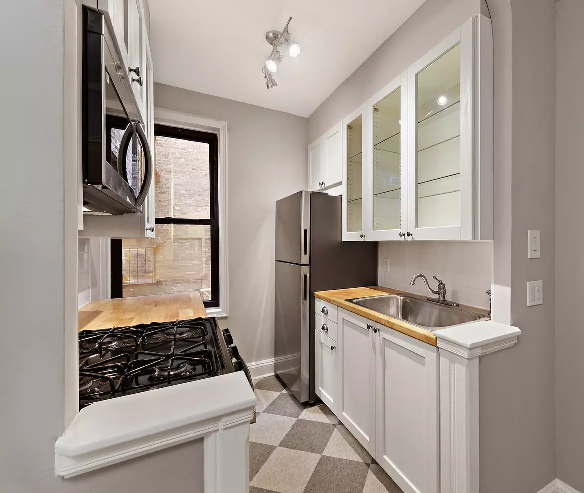
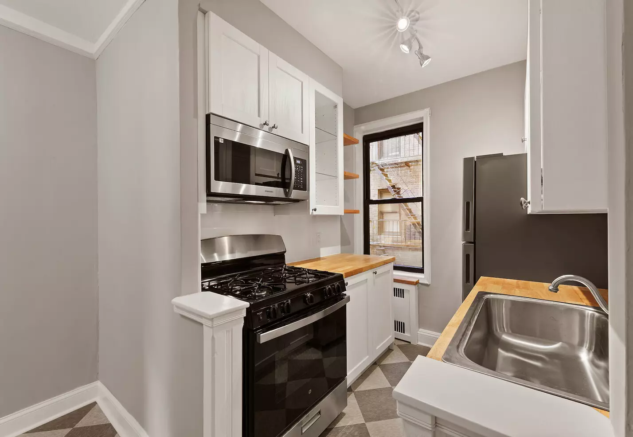
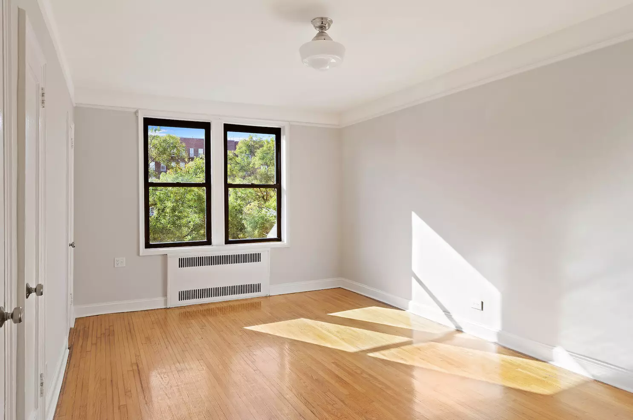
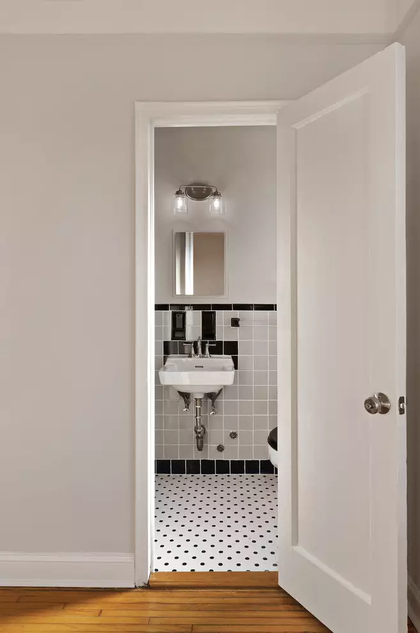
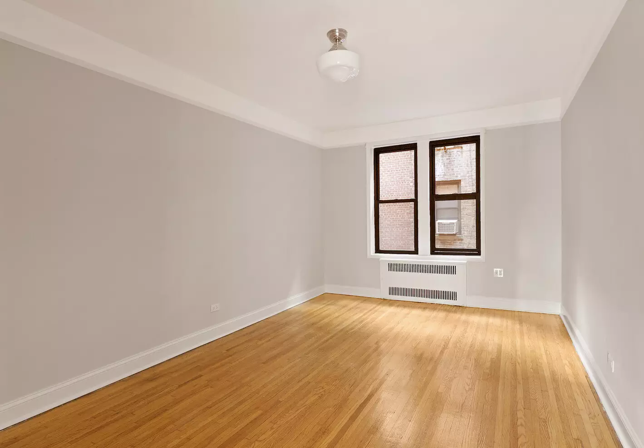
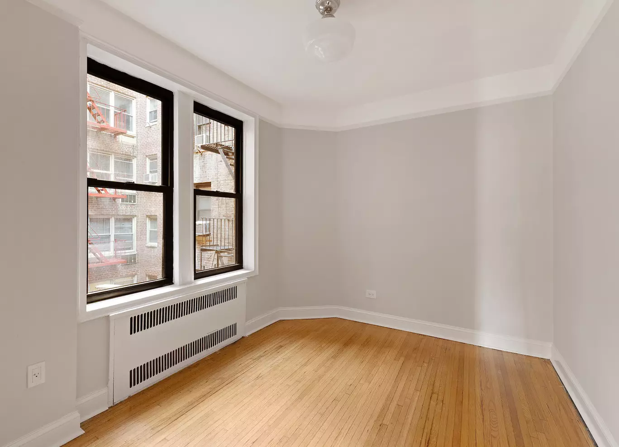
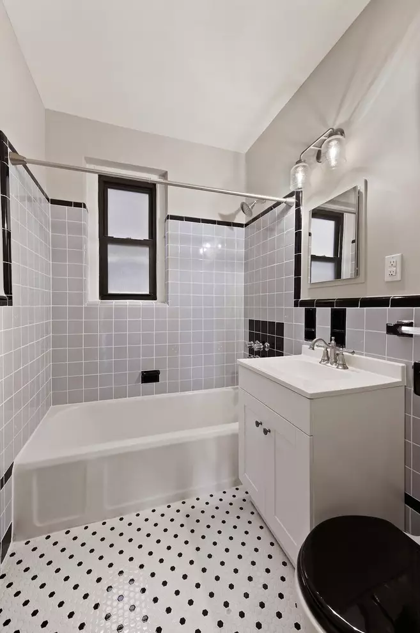
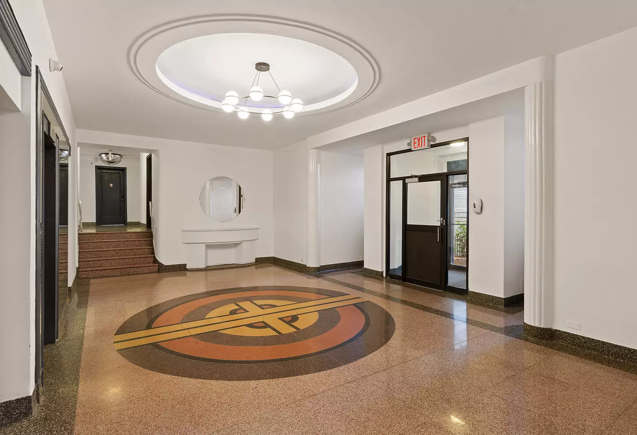
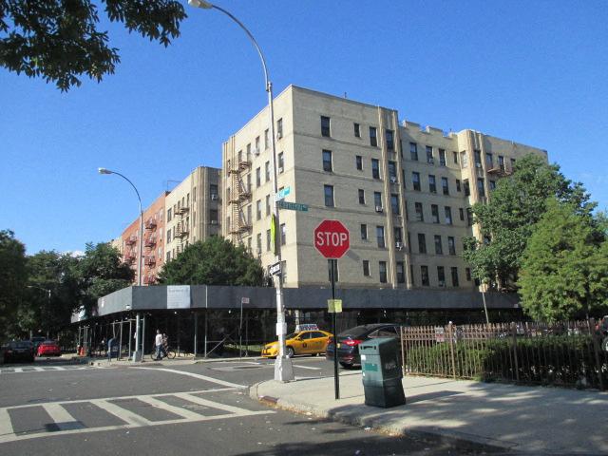
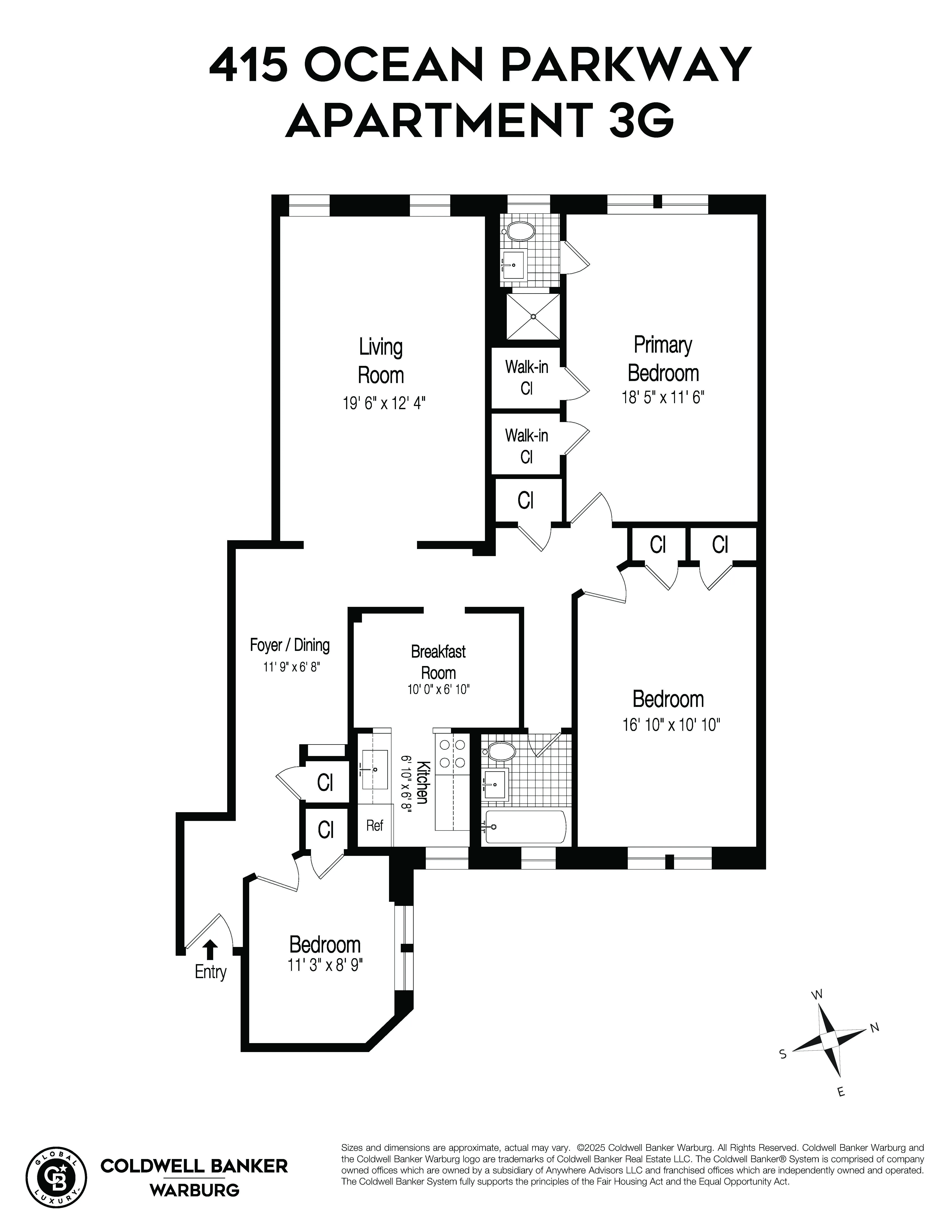
[Photos via Coldwell Banker unless noted otherwise]
Related Stories
- Top-Floor Sunset Park Co-op With New Kitchen, Wood Floors Asks $699K
- Lavish Cobble Hill Two-Bedroom With Plasterwork, High Ceilings Asks $1.95 Million
- Flatbush One-Bedroom With Arched Doorways, Dining Nook Asks $350K
Email tips@brownstoner.com with further comments, questions or tips. Follow Brownstoner on X and Instagram, and like us on Facebook.

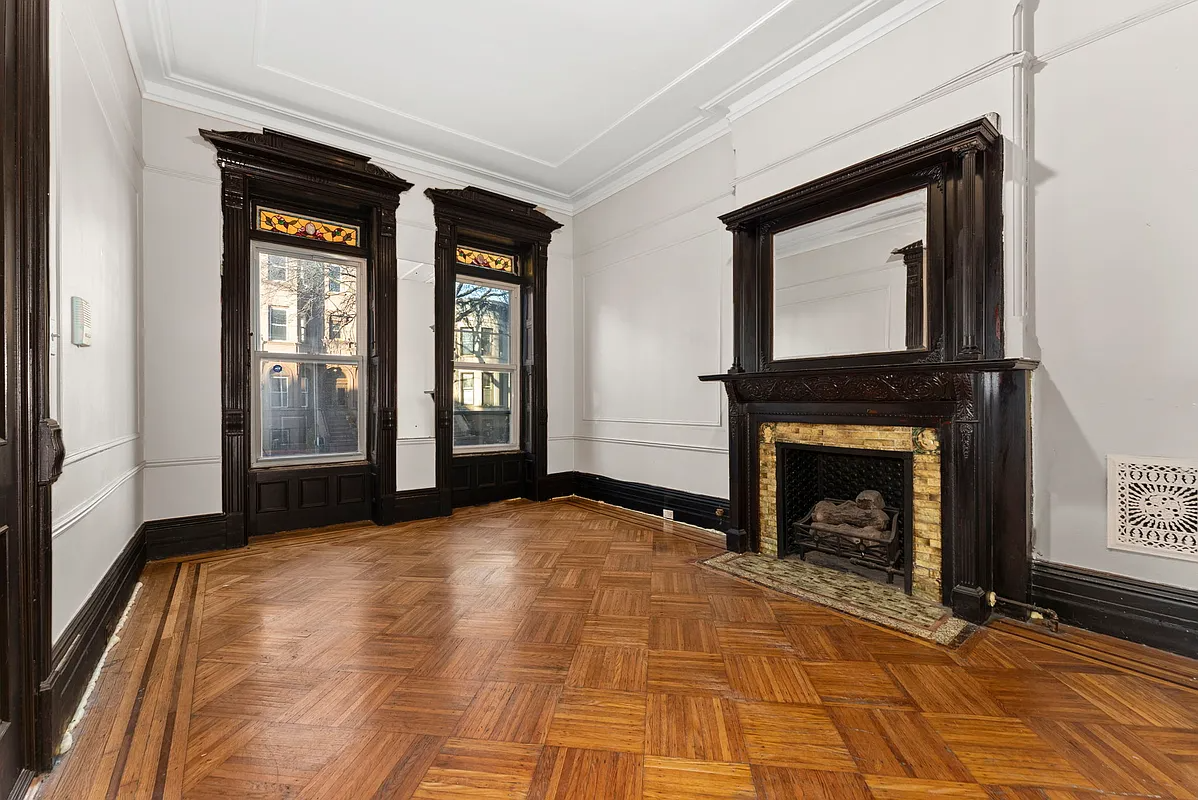
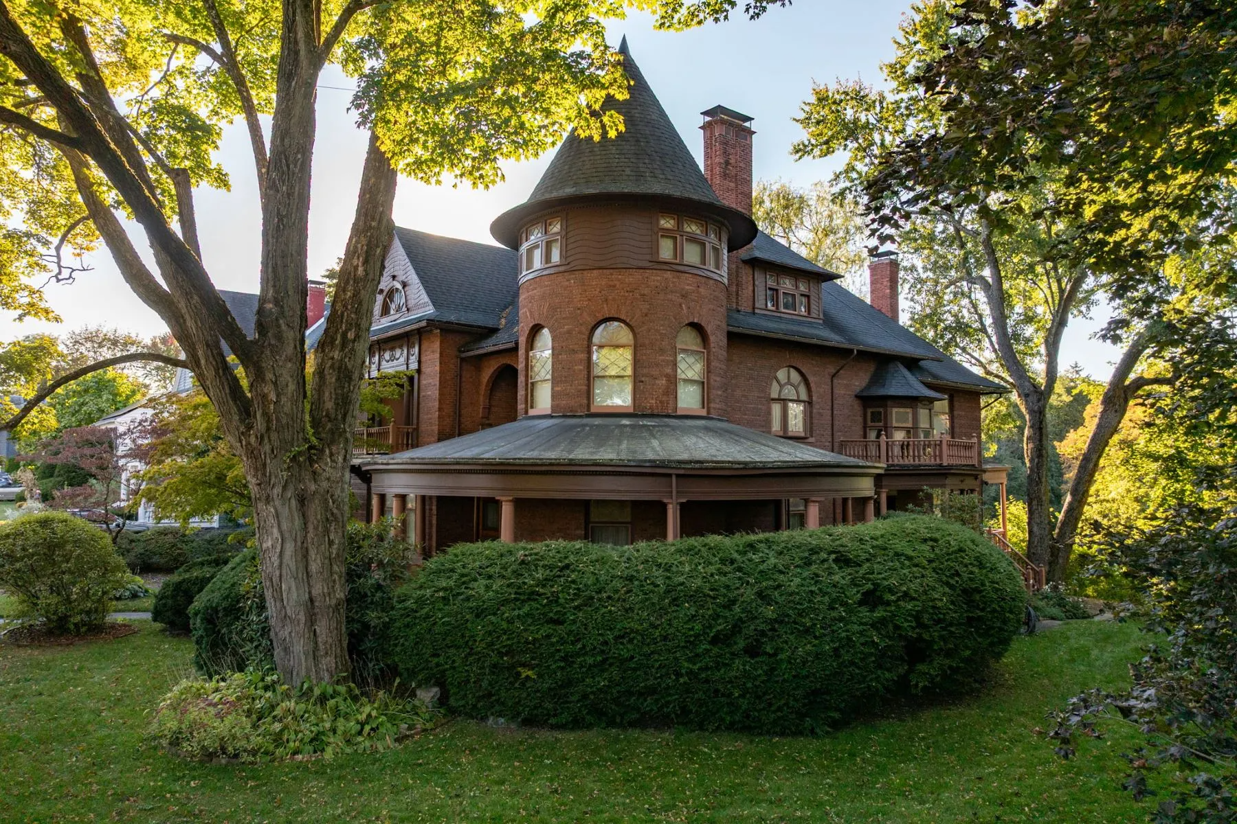
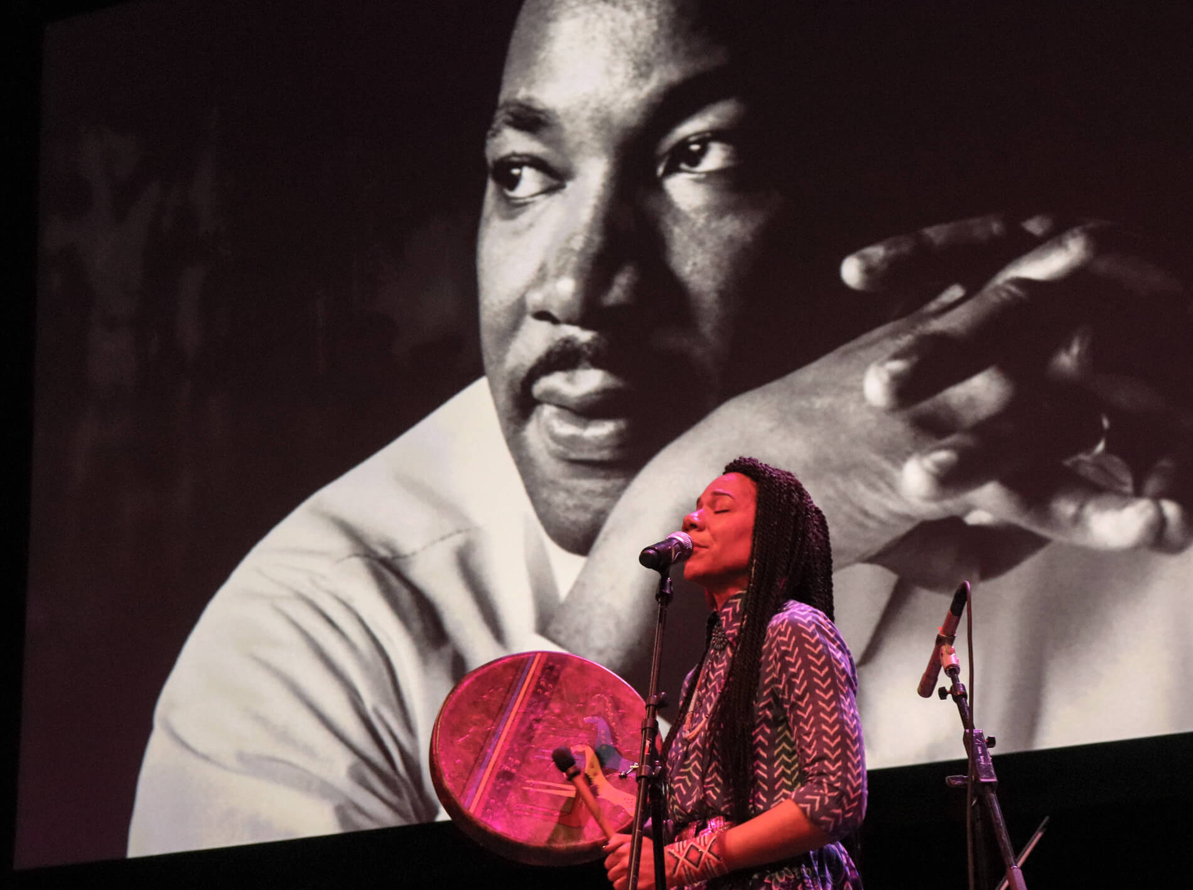
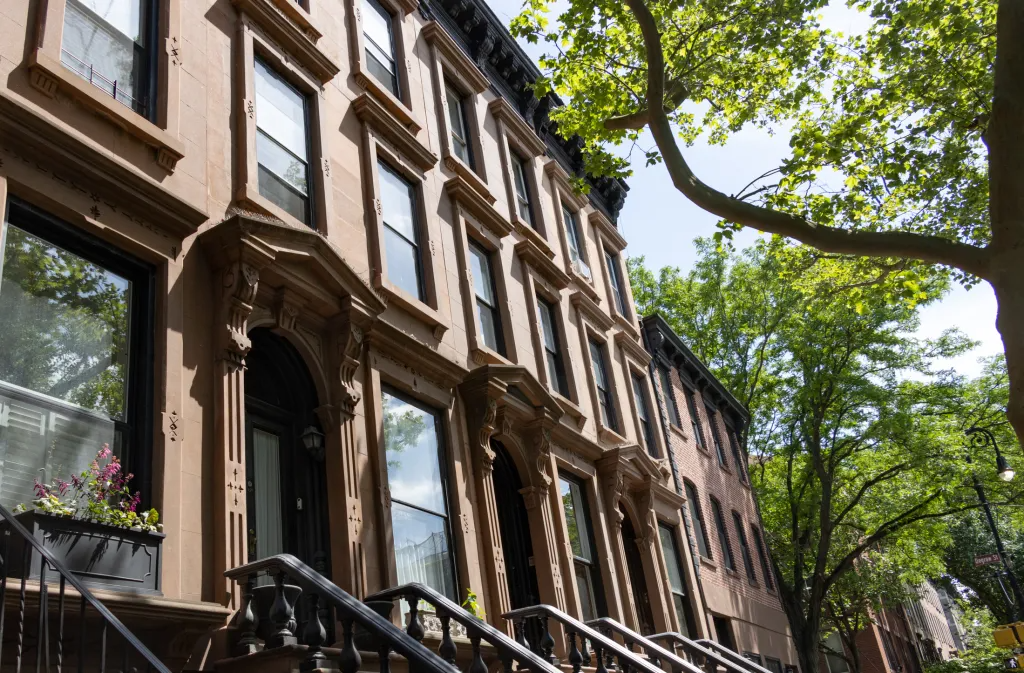
What's Your Take? Leave a Comment