Kensington One-Bedroom With Wood Floors, Arched Doorways, Four Closets Asks $385K
In a 1930s Colonial Revival building, the fourth-floor unit has a spacious layout, original details, and room for a kitchen tweak.

Photo via Douglas Elliman
There is room for a new owner to make some style tweaks in this one-bedroom Kensington unit, but it has a lot going for it with a spacious layout, wood floors, and arched doorways. It is on the fourth floor of the 1930s Colonial Revival style building at 570 Ocean Parkway.
Ornament on the streamlined red brick building is limited to some keystoned lintels on the top floor, bands of brick detailing, and a columned entry. The circa 1940 tax photo shows those details and that the windows on the first floor were once adorned with shutters. Plans for the six-story building were filed in 1938, with firm Kavy & Kavovitt named as architects. The practice was a busy one, designing hundreds of apartment buildings in Brooklyn and Queens in the 1930s and 1940s.
The layout is similar to other units of the period, with rooms radiating off a central foyer. The foyer here has two closets and a niche with shelves, another common feature.
An arched opening leads to the living room, which is large enough to accommodate a seating and dining area. Walls and trim are white here, as they are through the whole unit. The floors appear in good repair and the room is ringed with picture rails. Two windows are in an angled corner and highlighted with their own arched detail.
A short hall off the foyer, where there is another closet, leads to the kitchen and dining nook. It is here that a new owner might want to make some tweaks. The room is spacious with two exposures and an original arched half wall dividing the eating nook from the cooking space. It looks like new faux wood flooring was installed. It’s another pattern added to the kitchen, which has wood-trimmed laminate cabinets, green laminate counters, and a brown and cream glass backsplash. The kitchen appears in working condition, but a few upgrades, including adding a dishwasher, would make the most of the space.
The nicely sized bedroom has two exposures with tree-top views, a closet, and room for a king bed.
The bathroom has an interesting period tile and fixture combo, with yellow and black wall tile with black accessories paired with a peach, or “Persian brown”, tub. The mosaic floor tile is in shades of peach and tan with black accents. The listing photos show some missing tiles, so a bit of work might be needed. There is a replacement vanity.
Amenities in the 43-unit elevator building include a laundry, a bike and stroller room, and a live-in super. Maintenance for this unit is $708 a month.
Douglas Elliman’s Oleg Polonsky has the listing, and the apartment is priced at $385,000. If you want to see it in person there is an open house on Saturday, August 23. What do you think?
[Listing: 570 Ocean Parkway #4E | Broker: Douglas Elliman] GMAP
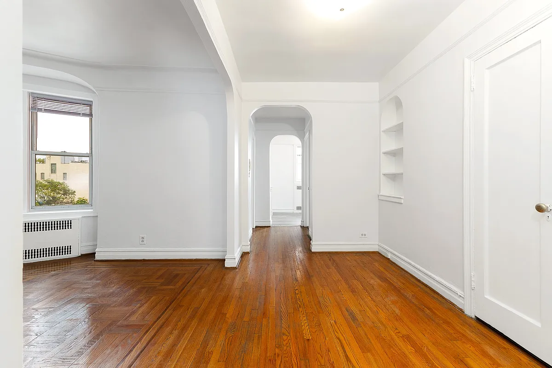
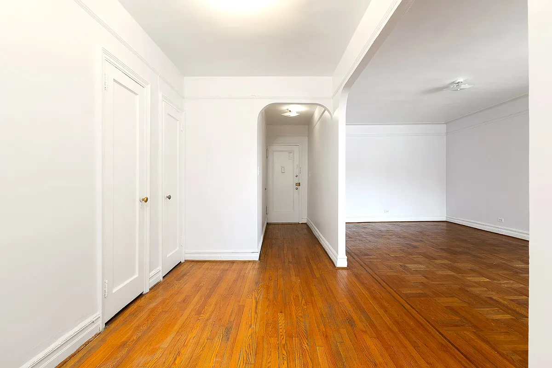
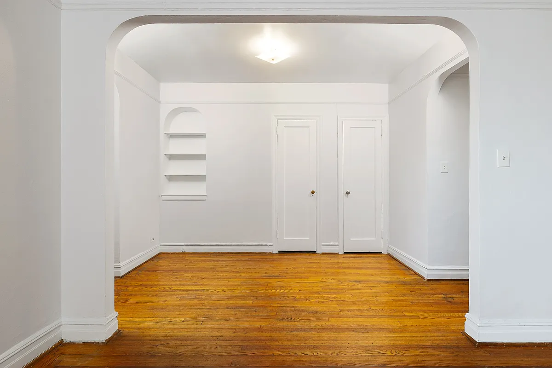
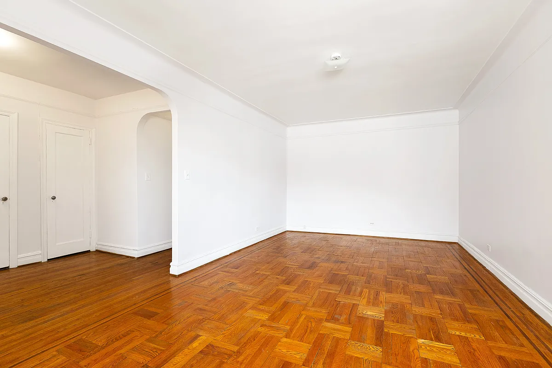
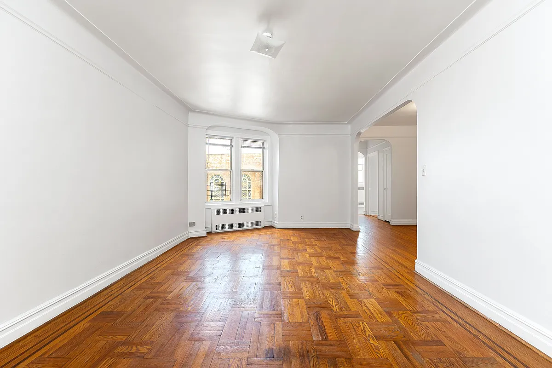
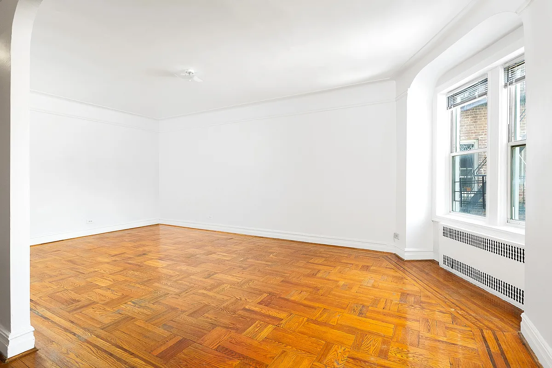
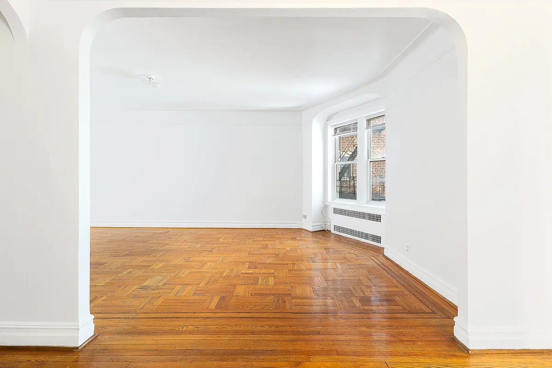
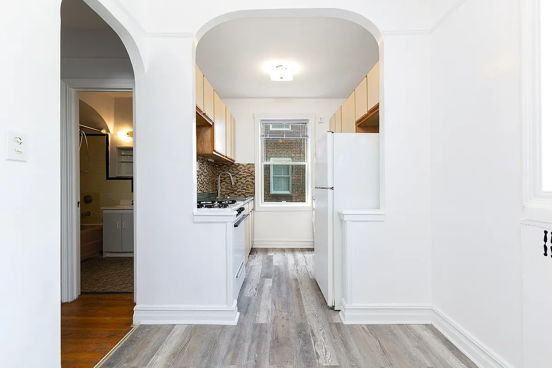
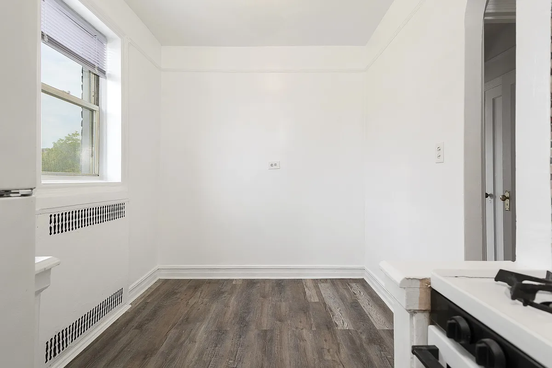
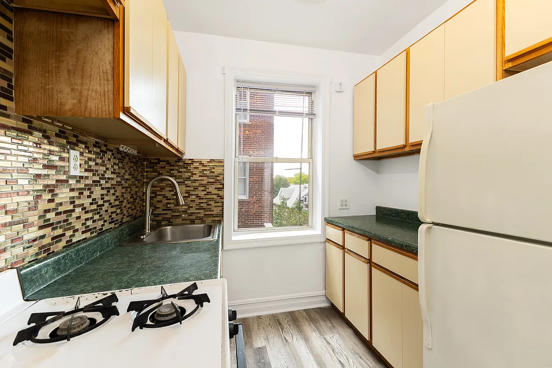
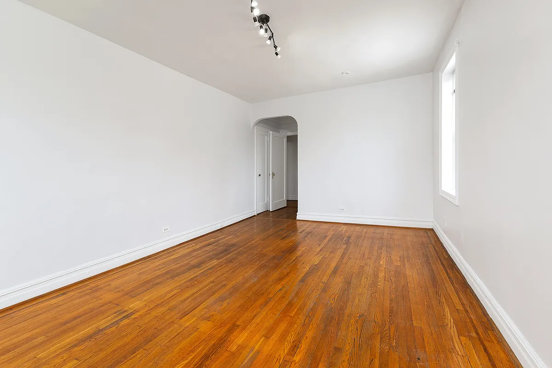
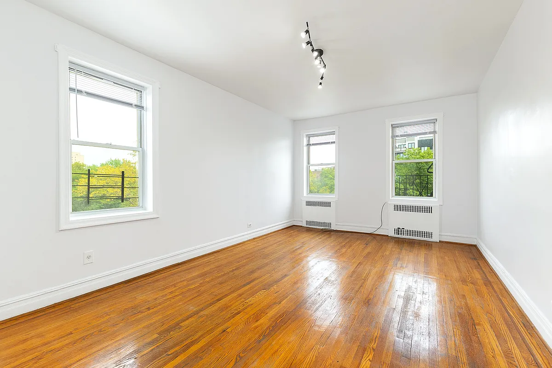
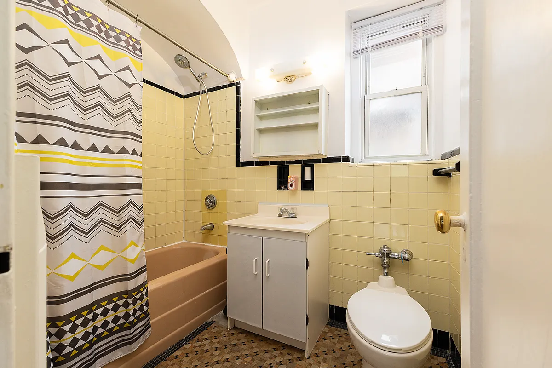
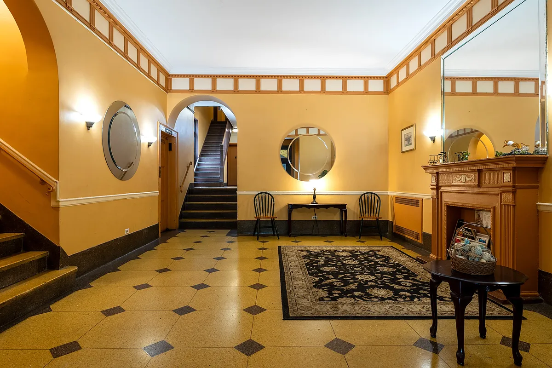
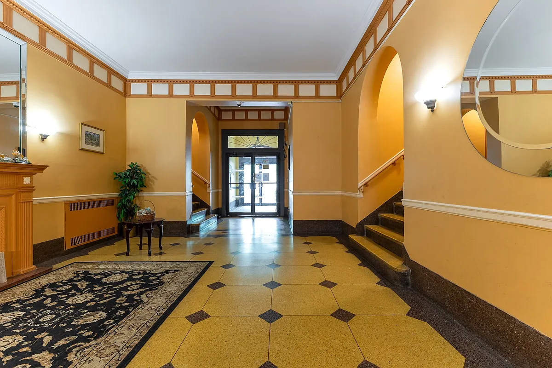
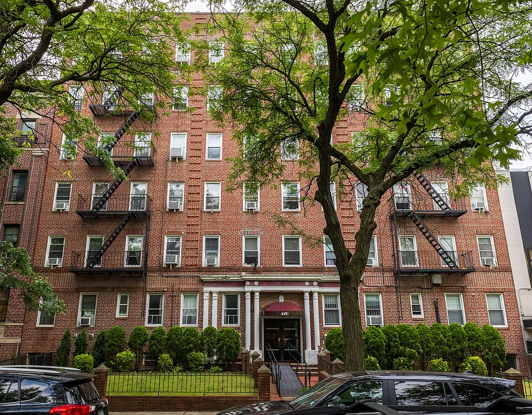
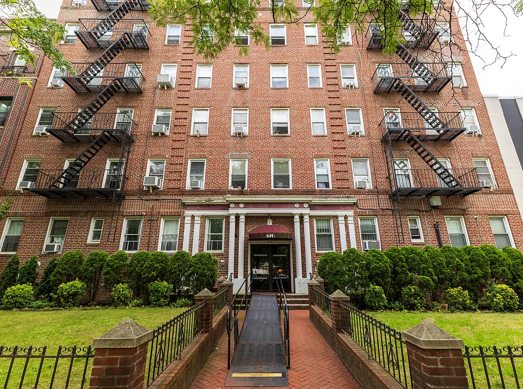
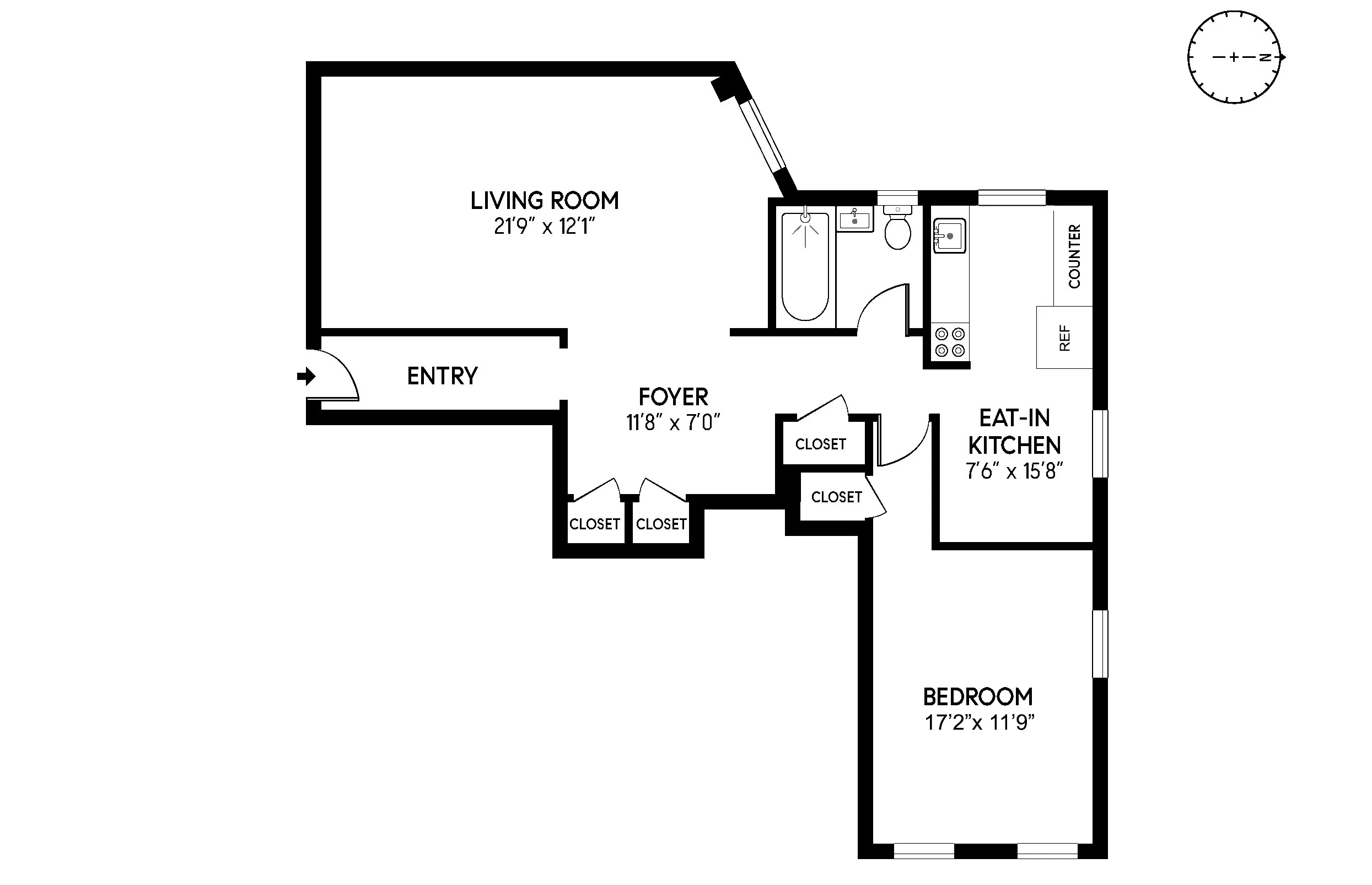
[Photos via Douglas Elliman]
Related Stories
- Park Slope French Flat With Three Bedrooms, Roof Deck Asks $1.95 Million
- Art Deco Studio in Fort Greene With Wood Floors, Skyline Views Asks $495K
- Top Floor Fort Greene Unit With Parquet, Views, Two Bedrooms Asks $775K
Email tips@brownstoner.com with further comments, questions or tips. Follow Brownstoner on X and Instagram, and like us on Facebook.

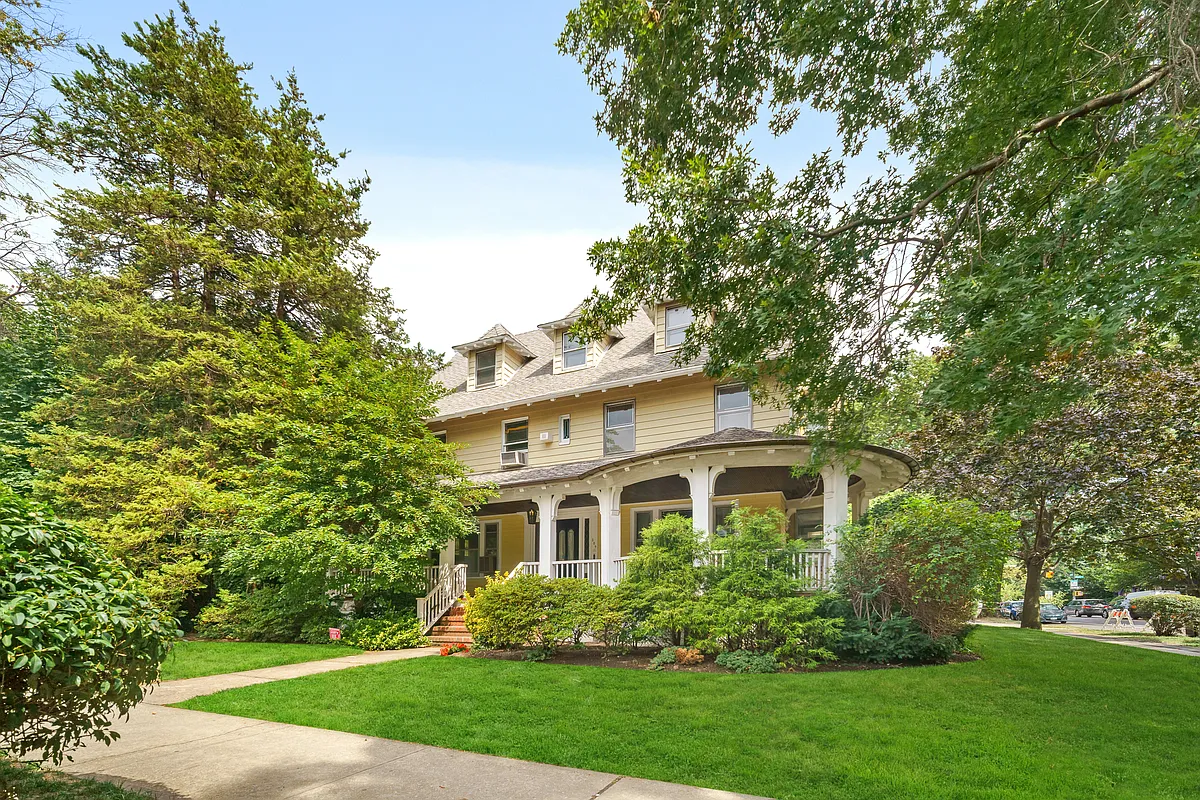

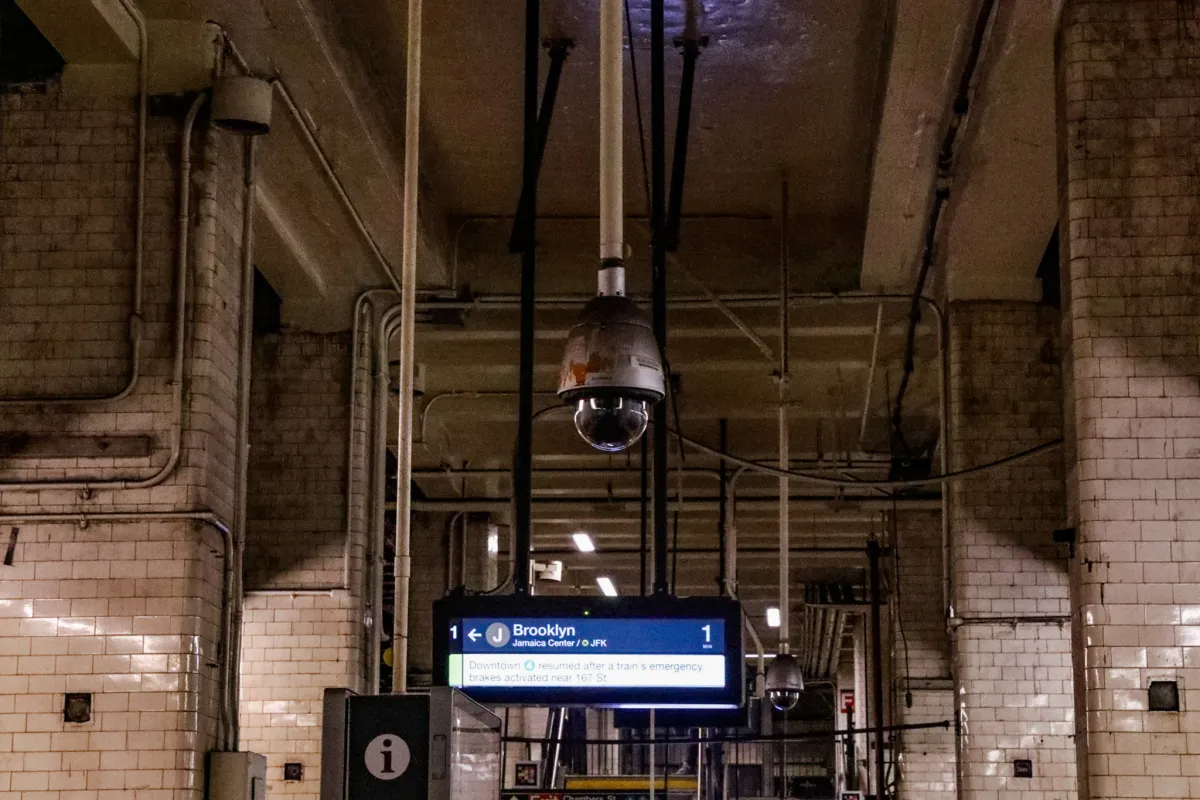

What's Your Take? Leave a Comment