Kensington Unit With Built-in, Arches, Breakfast Nook Asks $500K
With an updated kitchen and bath, the one-bedroom on a high floor in a Streamline Moderne brick complex retains original features such as moldings and doors.

Photo via Garfield Realty
This Kensington one-bedroom has some graceful details of the period such as a built-in niche with shelves alongside recent updates, including a renovated kitchen. It’s on the fourth floor of 40 Tehama Street, a six-story, 75-unit brick elevator building.
The apartment complex opened in 1939, according to the certificate of occupancy. The red-brick Streamline Moderne building detailed with vertical and horizontal lines of bricks was designed by busy architect firm Kavy & Kavovitt. Appointments at the time included Electrolux fridges, according to a contemporary ad.
As is typical of apartments in the World War II era, the main rooms radiate off a central foyer, which in this case is generously sized and features the aforementioned arched niche with built-in shelves. Wide arched doorways lead to the living room and kitchen.
Hardwood floors run throughout most rooms, and details like moldings, doors, and picture rails are intact. The good-sized living room has two windows at the far end.
In the kitchen is a breakfast nook with two windows and space for a small table and chairs. The renovated room includes a white subway tile backsplash, dark lower cabinets, open upper shelving, pale stone counters, and a dishwasher.
The finishes continue in the bedroom, which is also good size and has two windows on opposite walls. In the recently updated bathroom is a pedestal sink, white subway tile wainscot, black hex floor tile, and tub with shower. There are four closets in total.
Shared laundry is in the basement along with bike storage, and the building has a live-in super. There is also a shared courtyard with children’s play area where residents can garden in containers.
.
Maintenance for the unit is $989 a month, and the building allows 90 percent financing. (Another apartment in the building, a two-bedroom asking $685,000, is also on the market.)
The apartment last sold in 2016, before it was renovated, for $351,858. Listed by Elizabeth Kohen and Paul Paglia of Garfield Realty, now it is asking $500,000. What do you think?
[Listing: 40 Tehama Street #4G | Broker: Garfield Realty] GMAP
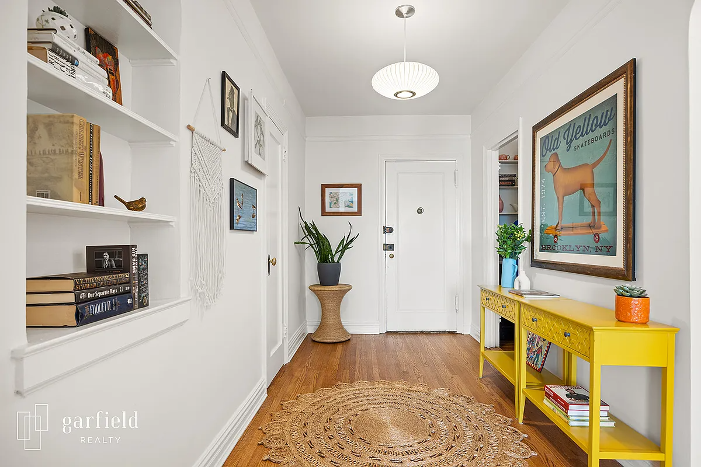
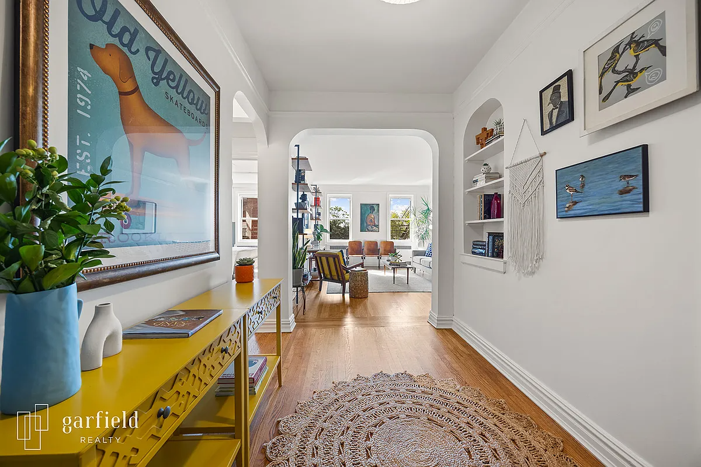
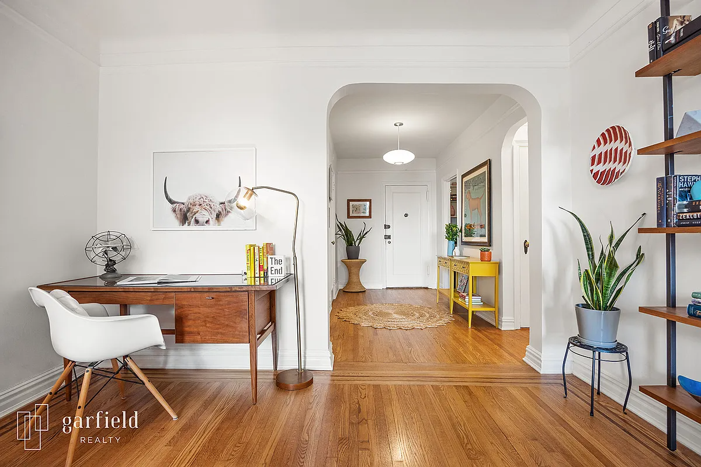
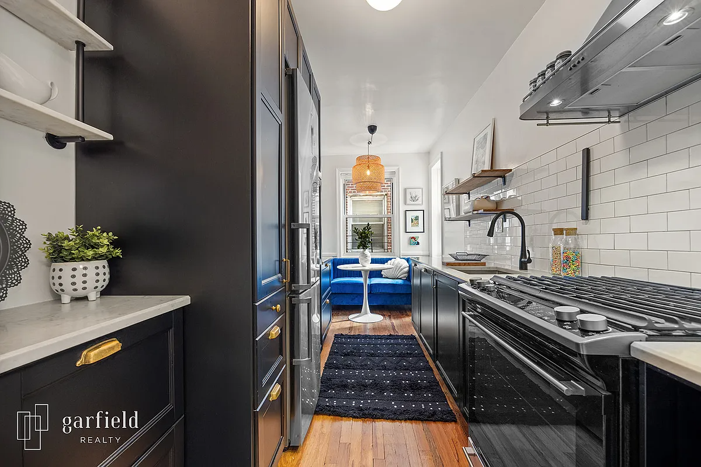
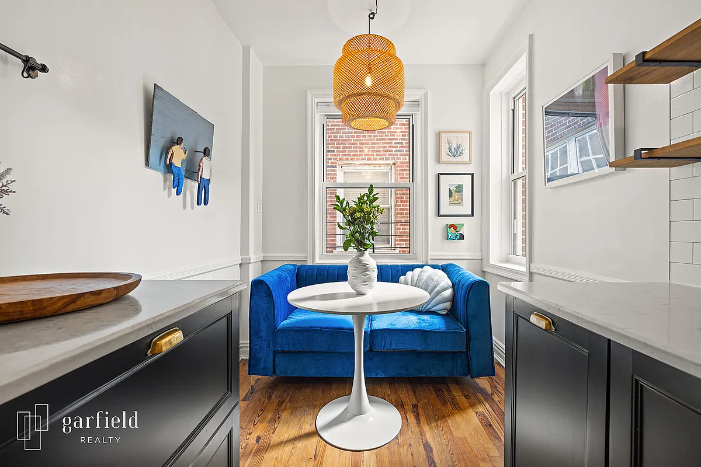
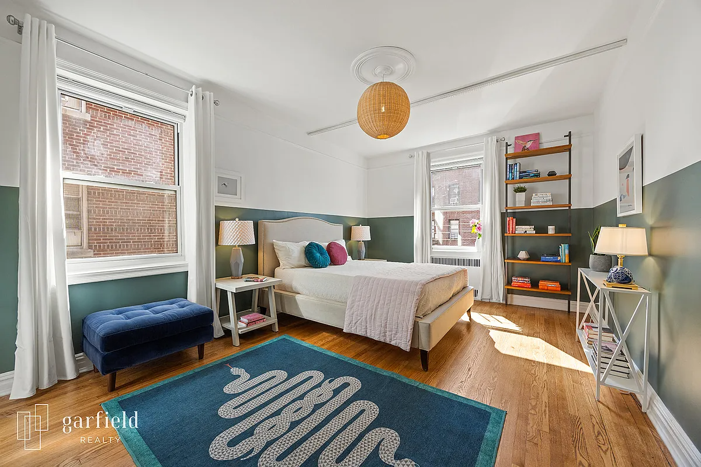
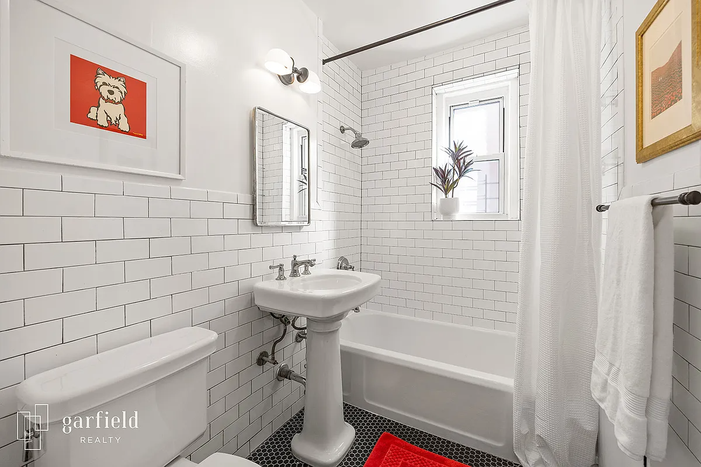
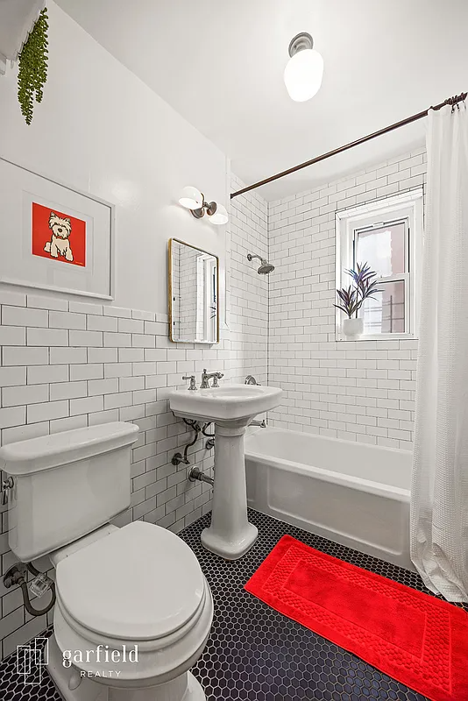
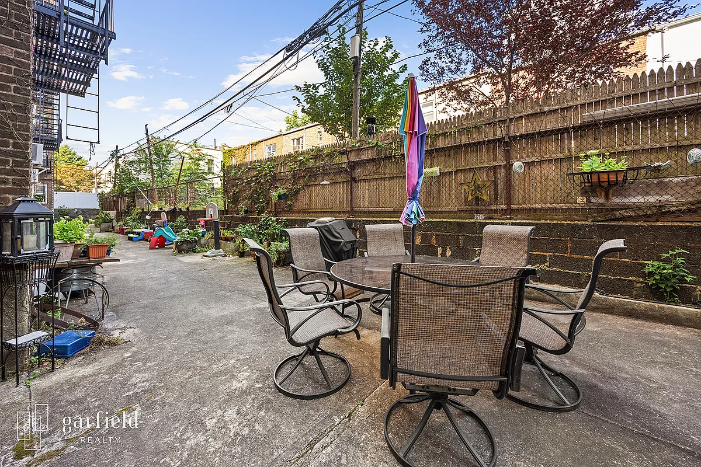
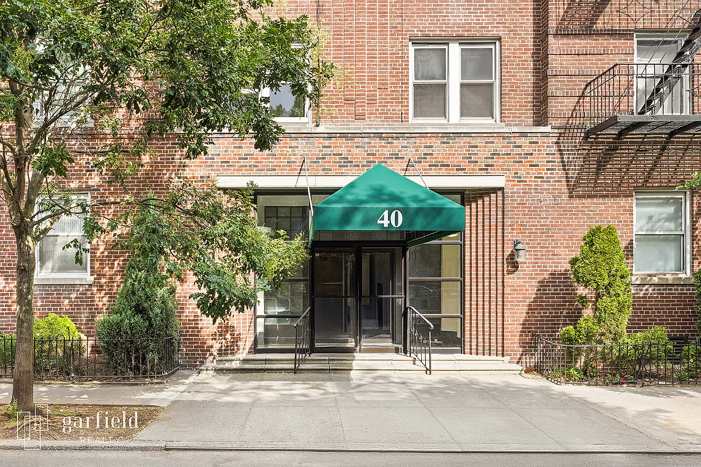
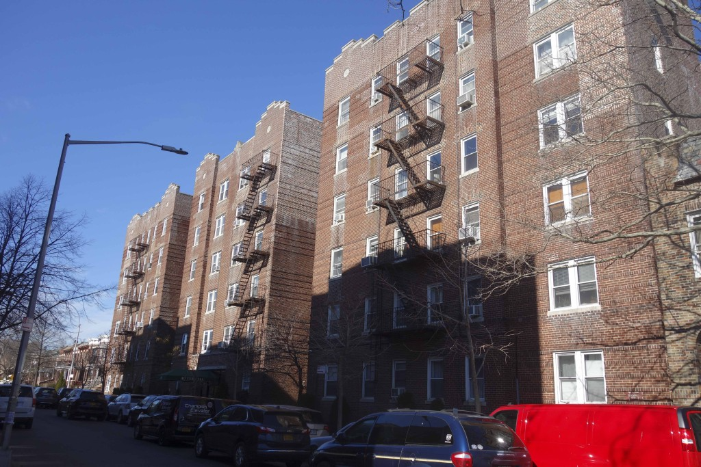
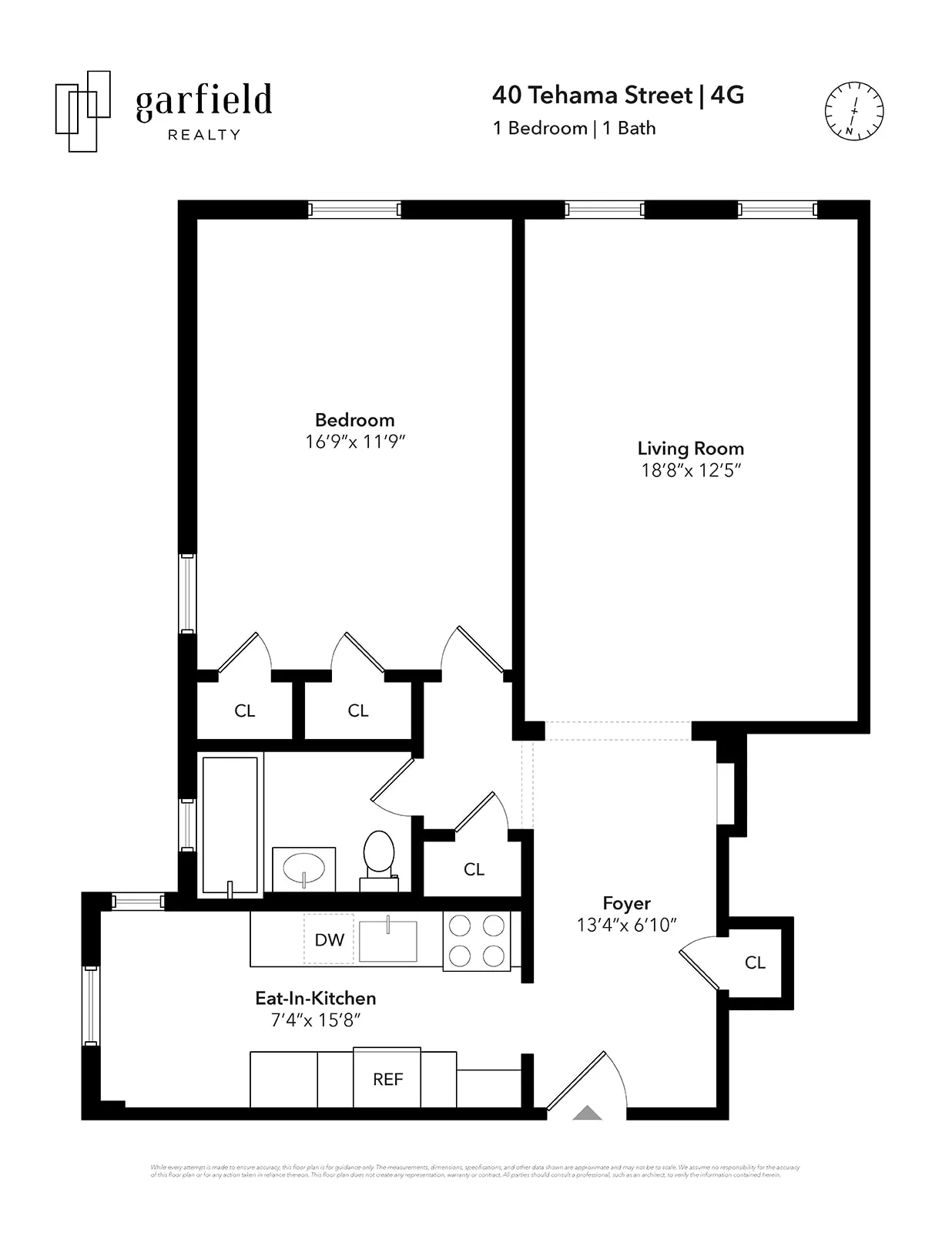
[Photos via Garfield Realty]
Related Stories
- HDFC Co-op With Mantel, Updated Kitchen in Bed Stuy Mansion Asks $400K
- Kensington One-Bedroom With Wood Floors, Arched Doorways, Four Closets Asks $385K
- Park Slope French Flat With Three Bedrooms, Roof Deck Asks $1.95 Million
Email tips@brownstoner.com with further comments, questions or tips. Follow Brownstoner on X and Instagram, and like us on Facebook.

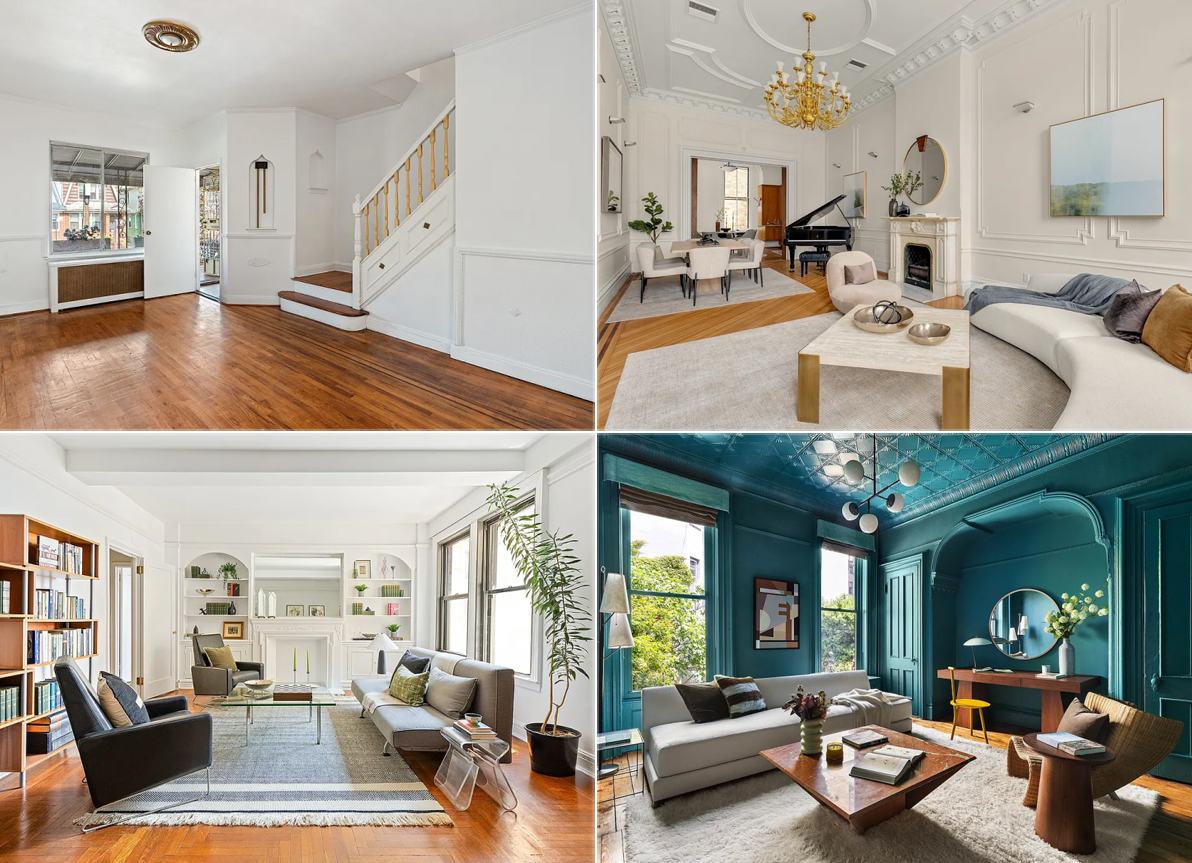
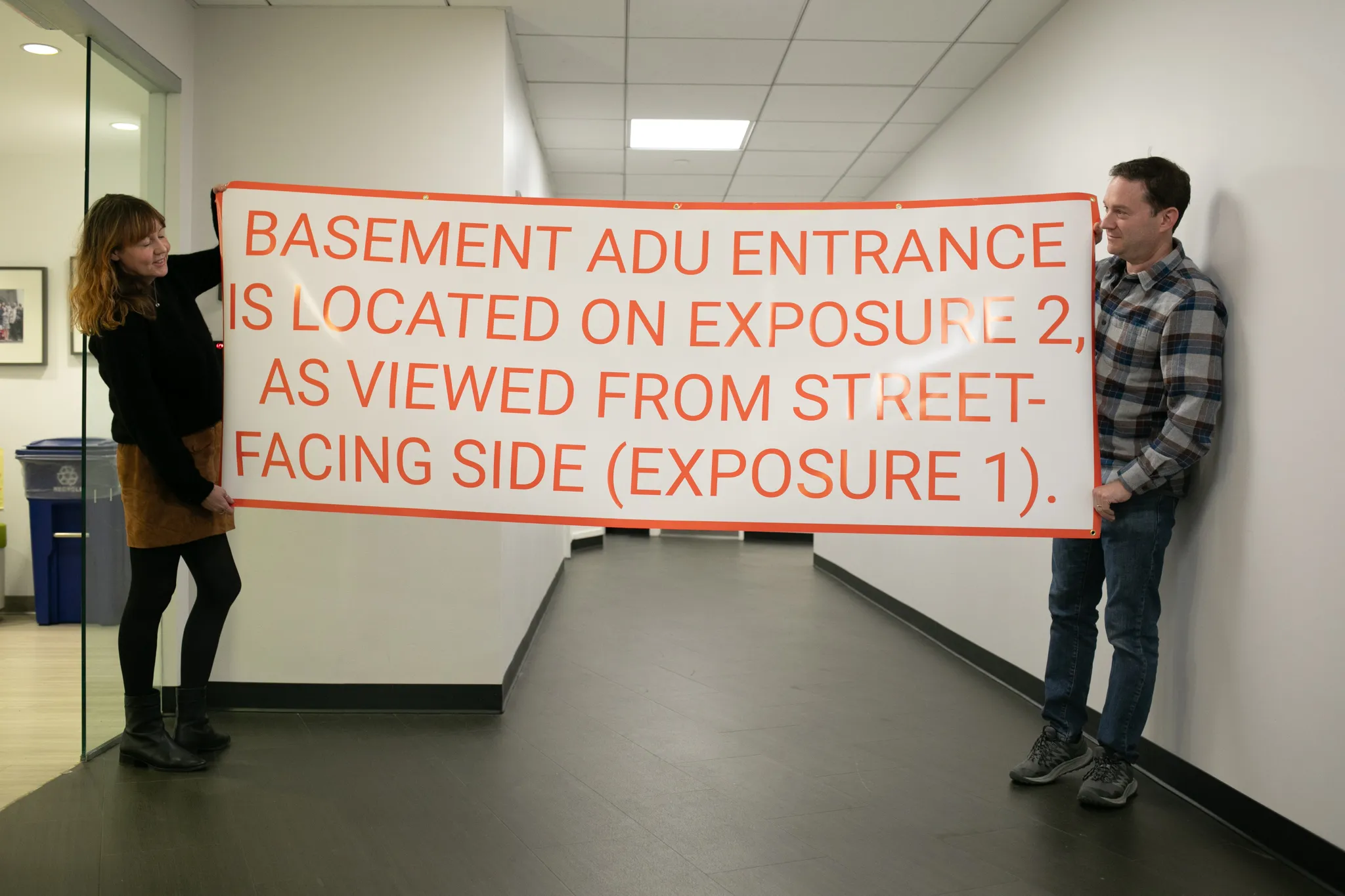

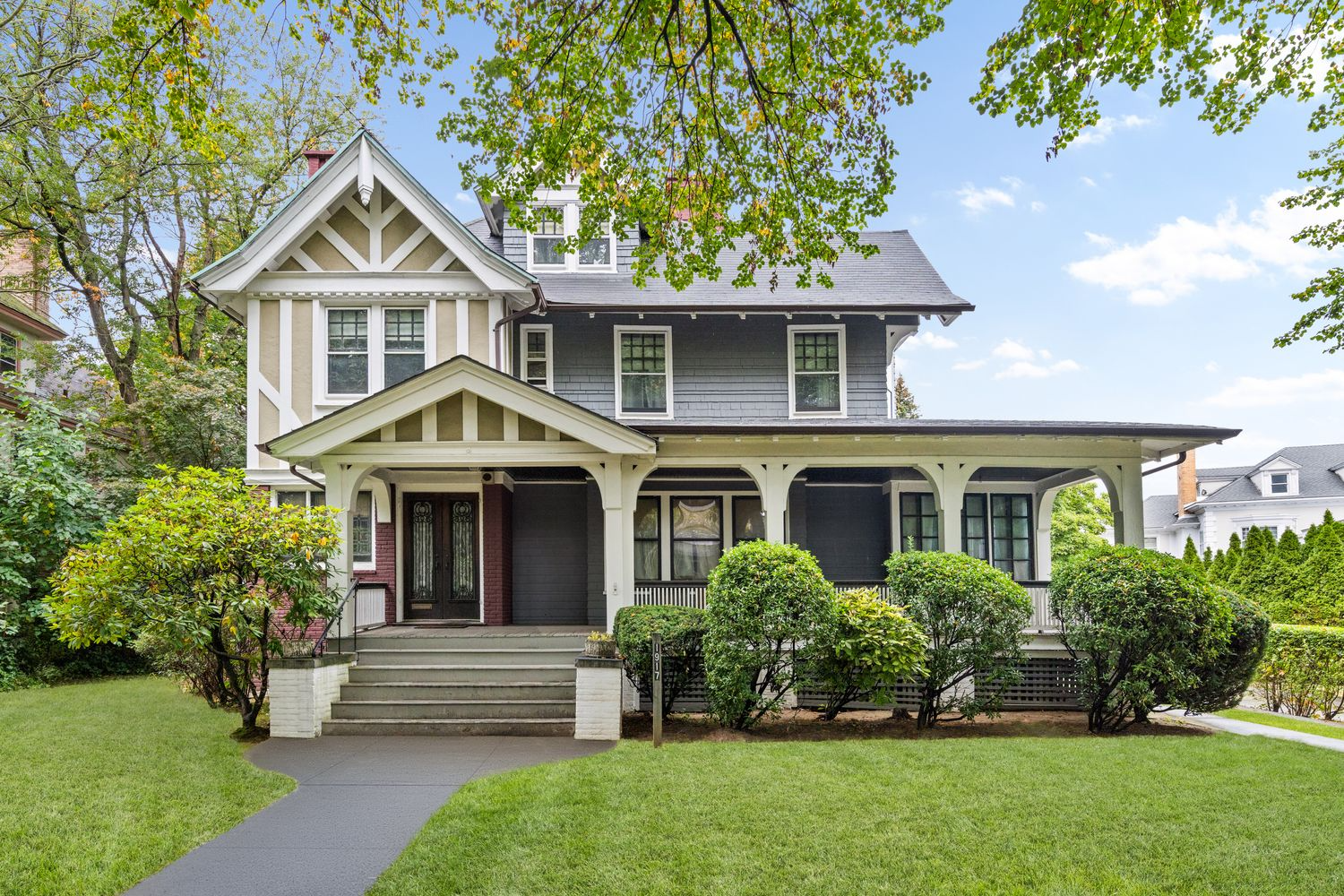
What's Your Take? Leave a Comment