Art Deco Studio in Fort Greene With Wood Floors, Skyline Views Asks $495K
The studio is on a high floor of the 1930s building known as The Griffin.

Photo via Corcoran
On a high story of Fort Greene’s The Griffin, this studio is petite, but it has wood floors, high beamed ceilings, and a black steel-frame casement window offering skyline views.
It is on the 15th floor of 101 Lafeyette Avenue, a red brick Art Deco apartment building which opened in 1932 and is just a block from Fort Greene Park. Designed by architect Frederick H. Klie, the building has an elegant arched entrance with terra-cotta ornament. The upper-story details were captured in a photograph when the building was under construction and the finished building can be seen in the circa 1940 tax photo. An early ad boasted ample outlets, venetian blinds, and “unusually large closets.”
This unit has two closets, a petite kitchen, and a living space large enough for a seating and sleeping area. The only window in the unit is in the living room.
The compact kitchen has wood cabinets, a glass tile backsplash, and stainless steel appliances, including a dishwasher.
In the bathroom there is a bit of the original Art Deco era black border tile, but the walls now have marble tiles. There are white fixtures, including a replacement vanity.
The 204-unit co-op has a full-time doorman and a shared laundry. Maintenance for this unit is $705 a month.
Steve Brady of Corcoran has the listing and it is priced at $495,000. What do you think?
[Listing: 101 Lafayette Avenue #15B | Broker: Corcoran] GMAP
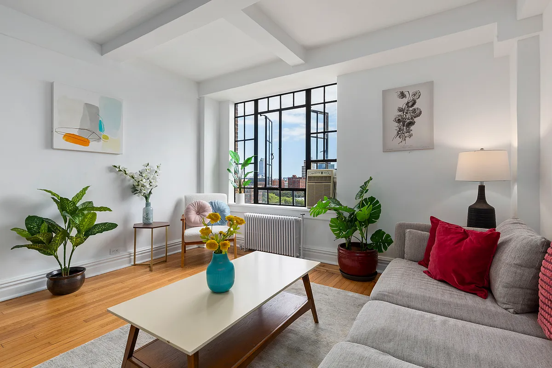
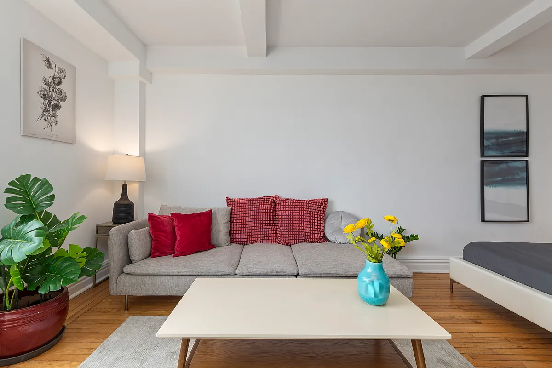
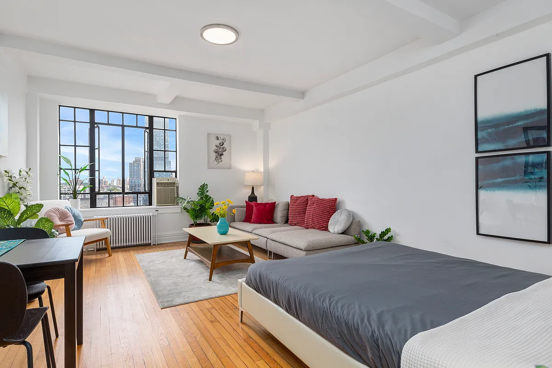
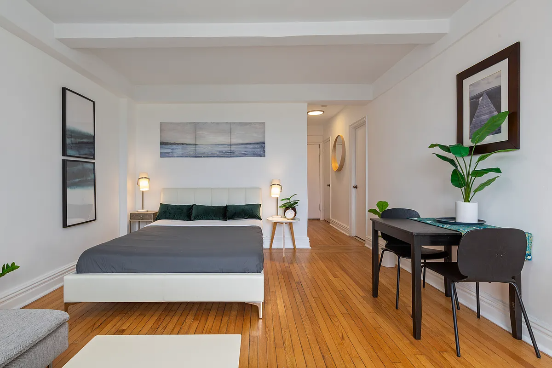
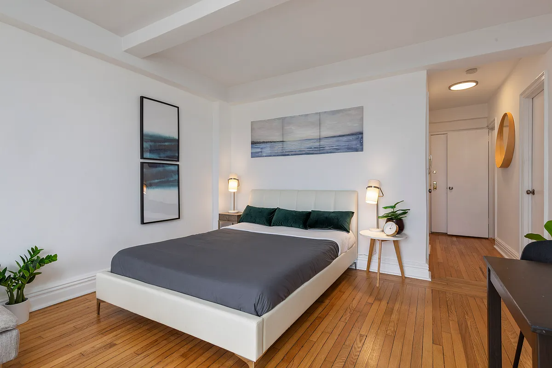
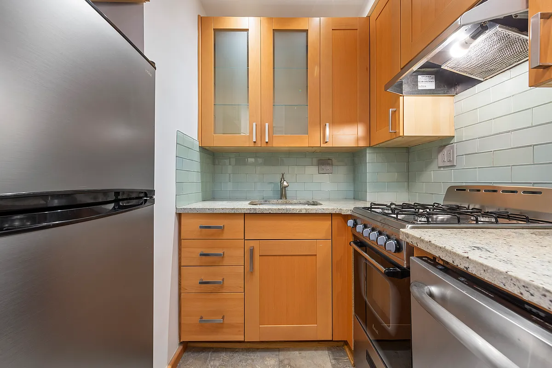
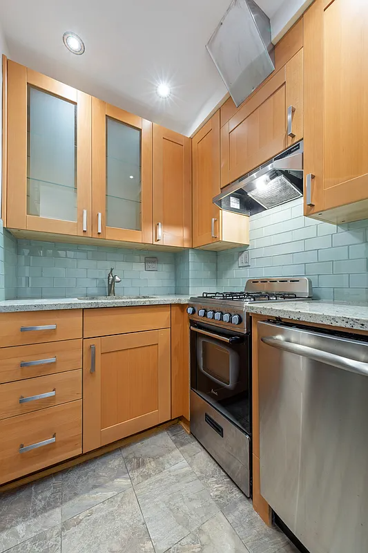
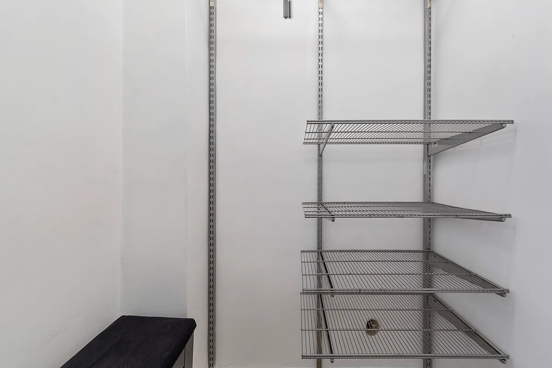
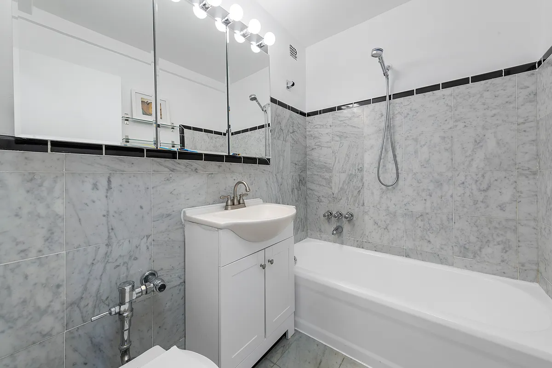
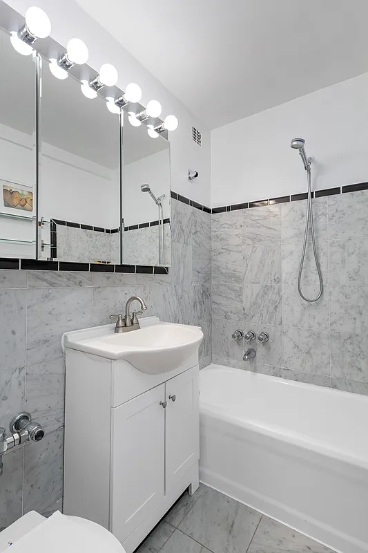
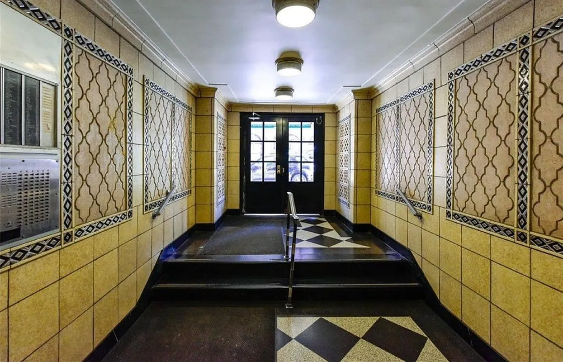
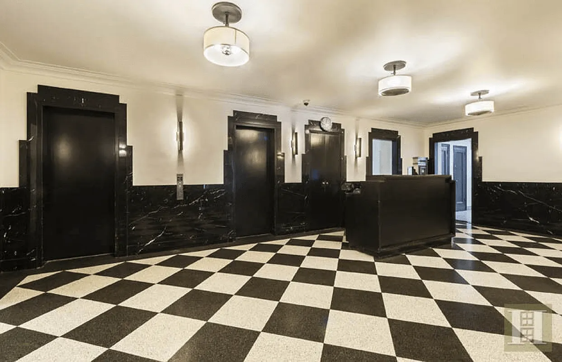
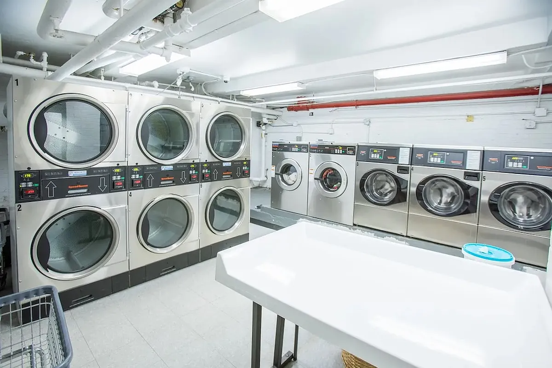
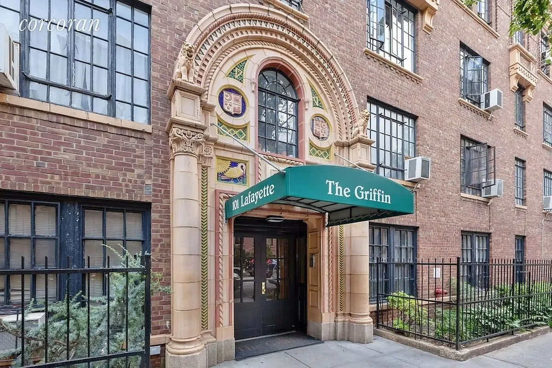
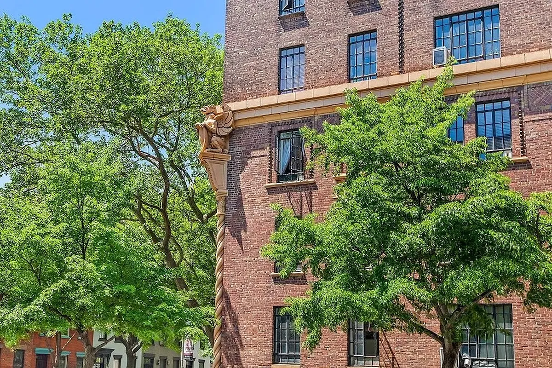
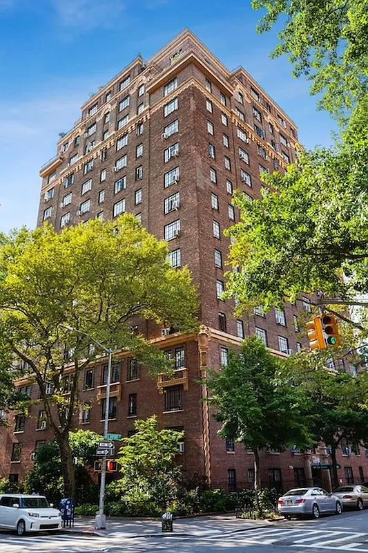
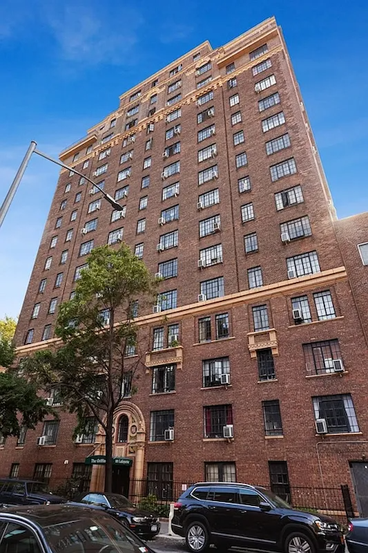
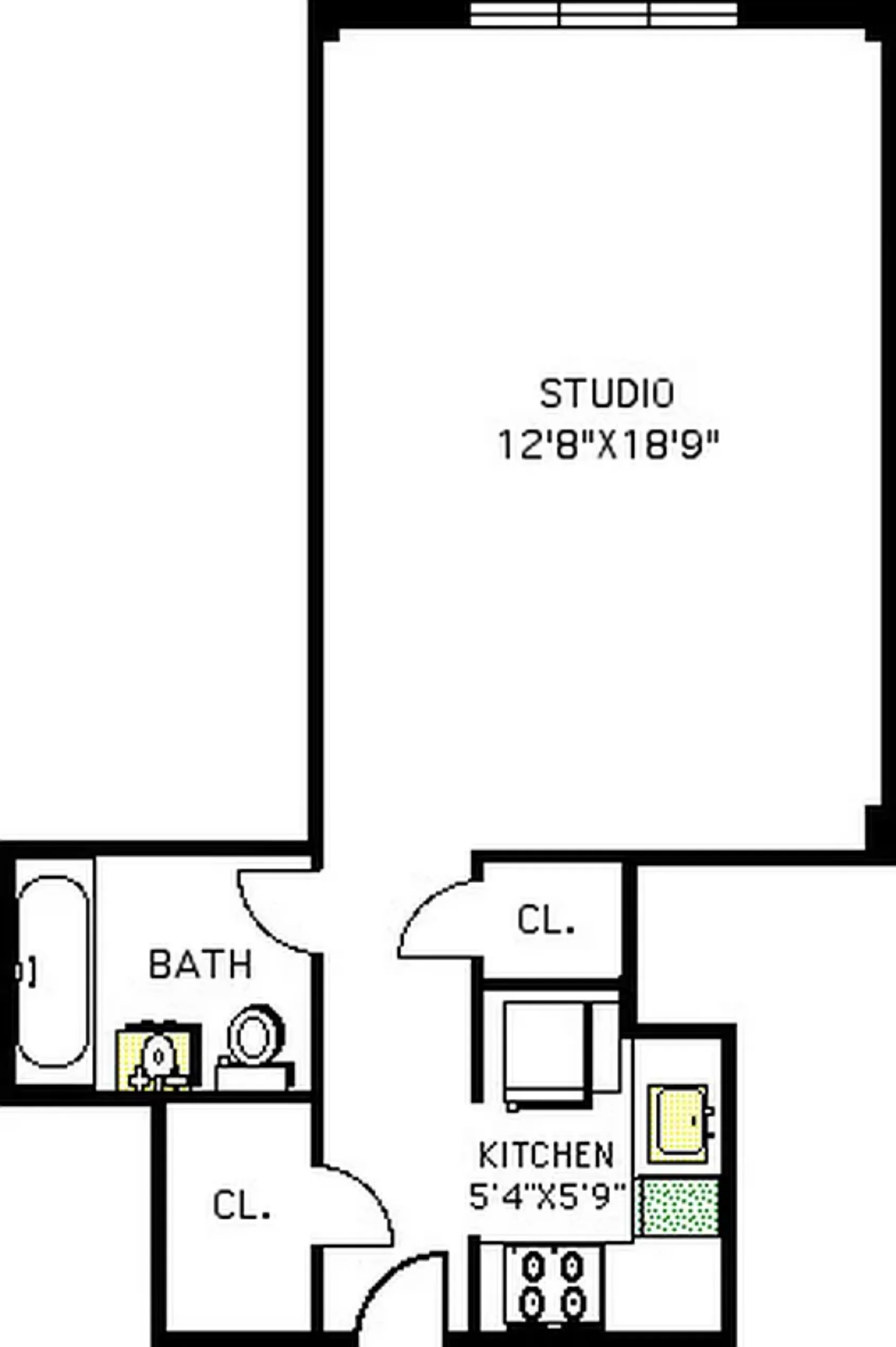
[Photos via Corcoran]
Related Stories
- Top Floor Fort Greene Unit With Parquet, Views, Two Bedrooms Asks $775K
- PLG Two-Family With Fretwork, Moldings Asks $1.85 Million
- Sunset Park Co-op With Dining Room, Pink Bath Asks $499K
Email tips@brownstoner.com with further comments, questions or tips. Follow Brownstoner on X and Instagram, and like us on Facebook.


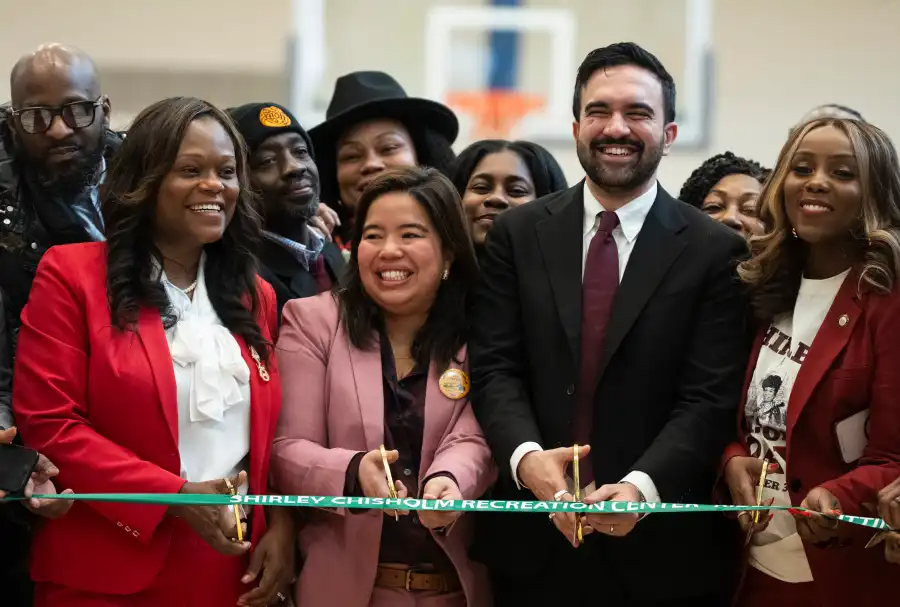
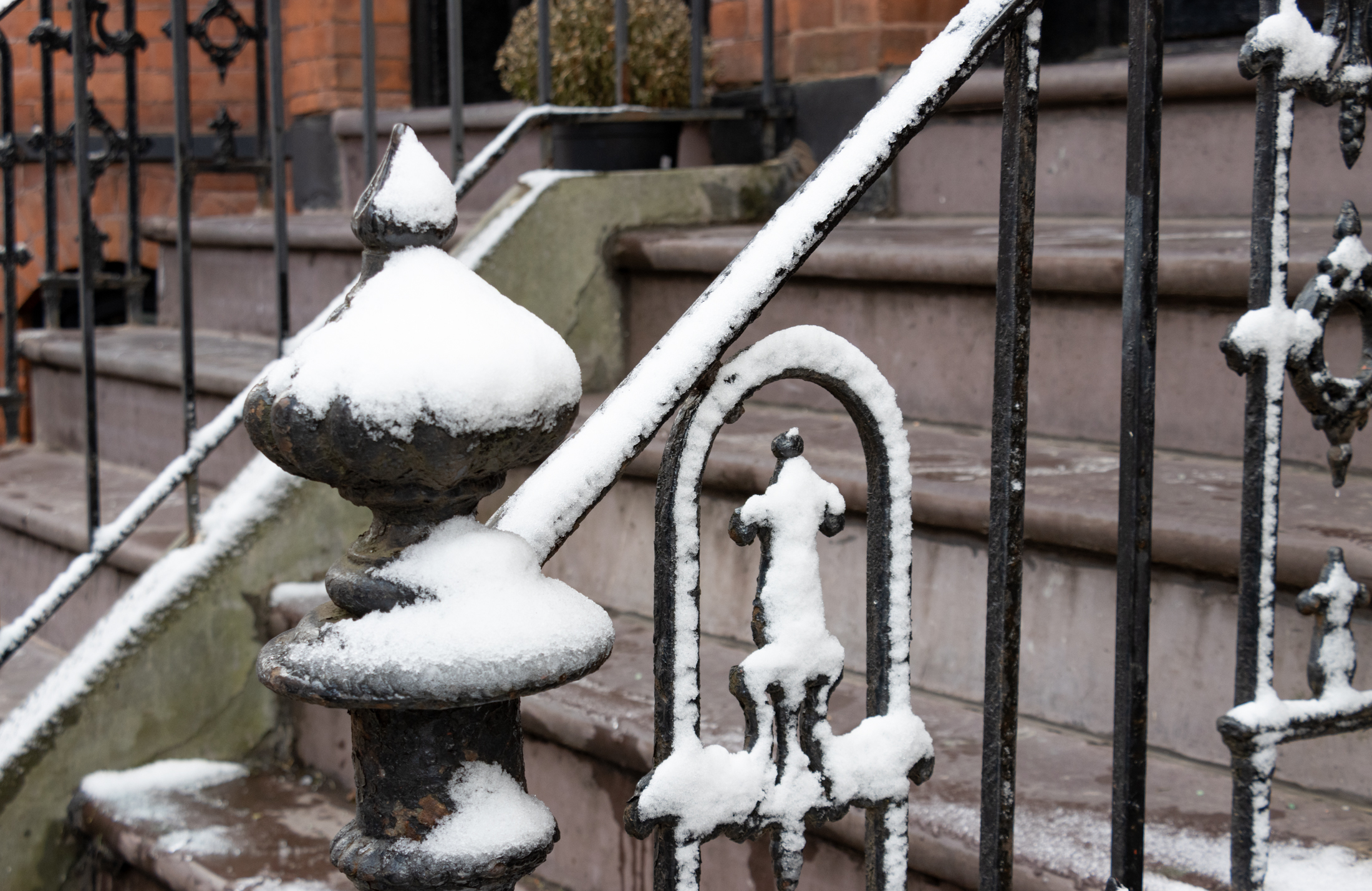

What's Your Take? Leave a Comment