Flatbush One-Bedroom With Arched Doorways, Dining Nook Asks $350K
It’s in a six-story Colonial Revival style building with a shared garden close to Brooklyn College.

Photo via Compass
Within walking distance of Brooklyn College, this Flatbush one-bedroom has a generously sized layout, four closets, and some features from its original 1930s construction date like wood floors, arched doorways, and a dining nook. On the fourth floor of 2835 Bedford Avenue, the unit also comes with a private storage space.
Completed in 1939 and originally dubbed the Glenford Apartments, the red brick building was designed by the busy architectural firm Kavy & Kavovitt. The Colonial Revival style building is restrained in its ornament, with some brick detailing like brick quoining and a main entrance door surround with pilasters and a broken pediment. A brochure promoting the building when it debuted highlights modern amenities including concealed radiators, built-in bookcases, “ample” closet space, and large foyers. A 1940 ad for the building boasted of its location just “one block from beautiful Brooklyn College” and subways, buses, and trolleys.
This fourth-floor apartment retains its original layout with rooms radiating off a large foyer. The living room sits on one side of the unit and the generously sized bedroom on the other.
Walls and ceilings in the foyer are painted a moody dark gray, as is the built-in bookcase with trim. The latter includes a broken pediment, perhaps in a nod to the building entrance. The space is large enough for a small dining table or office setup. An arched doorway opens to the spacious living room. The walls and trim are white here and the windows open onto a fire escape.
A black and white checkerboard floor in the dining nook and kitchen gives a graphic touch, while the red ceiling provides a punch of color. Walls and trim are white, and an arched half wall divides the two areas. In the kitchen are blue cabinets, white subway tile, and a small expanse of black countertop. There are stainless steel appliances, but no dishwasher.
In the bedroom, windows on two exposures offer a potential cross breeze. The space is large enough for a king sized bed and there are two closets.
In the bathroom it looks like most of the original yellow wall tiles and black border tiles and accessories are still in place along with the black and peach mosaic tile floor.
The six-story elevator building has a full-time super, shared garden, and bike room. Monthly maintenance for this unit is $857.
Compass’ Janine Young has the listing and the unit is priced at $350,000. What do you think?
[Listing: 2835 Bedford Avenue, Unit 4A | Broker: Compass] GMAP
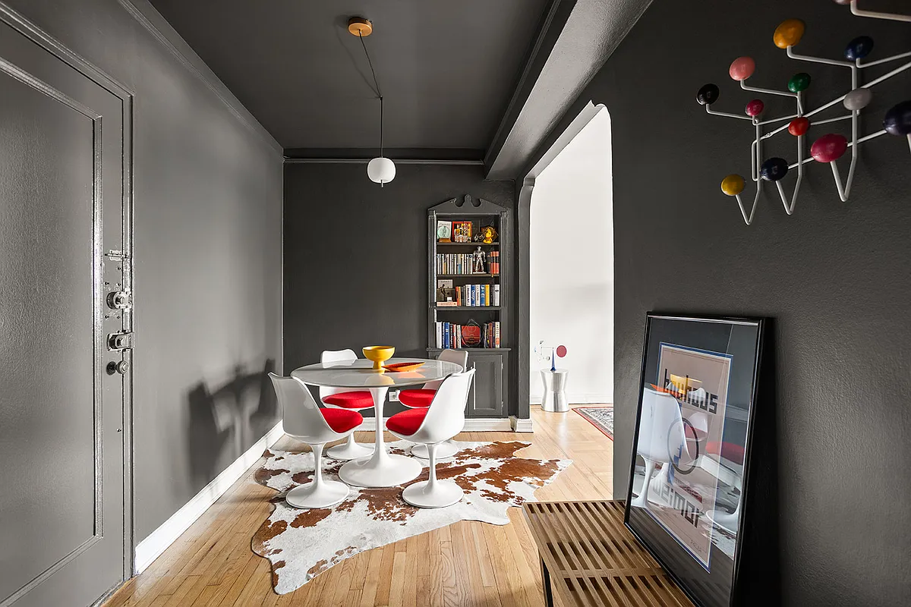
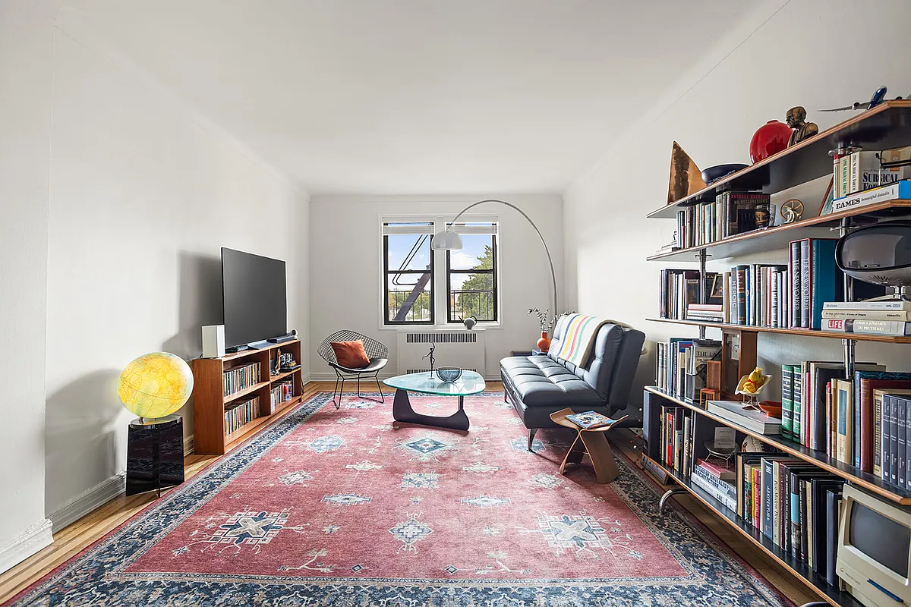
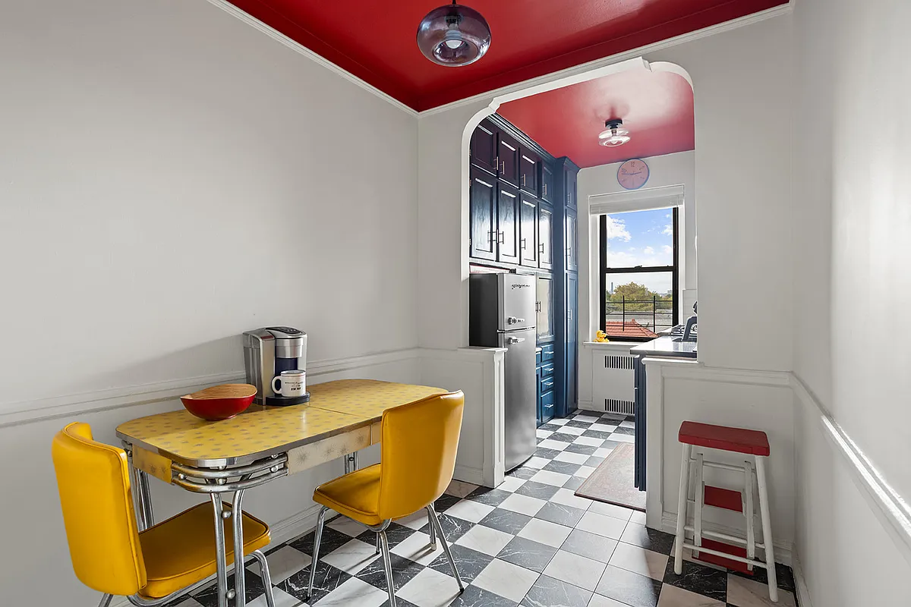
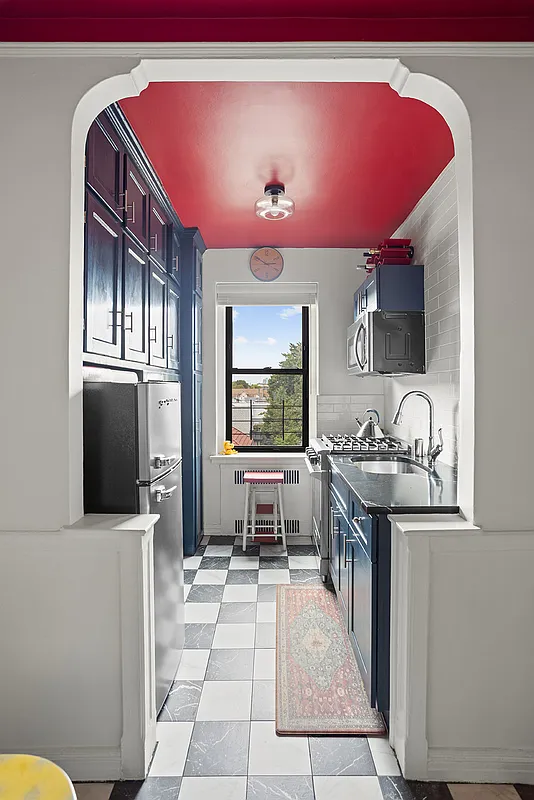
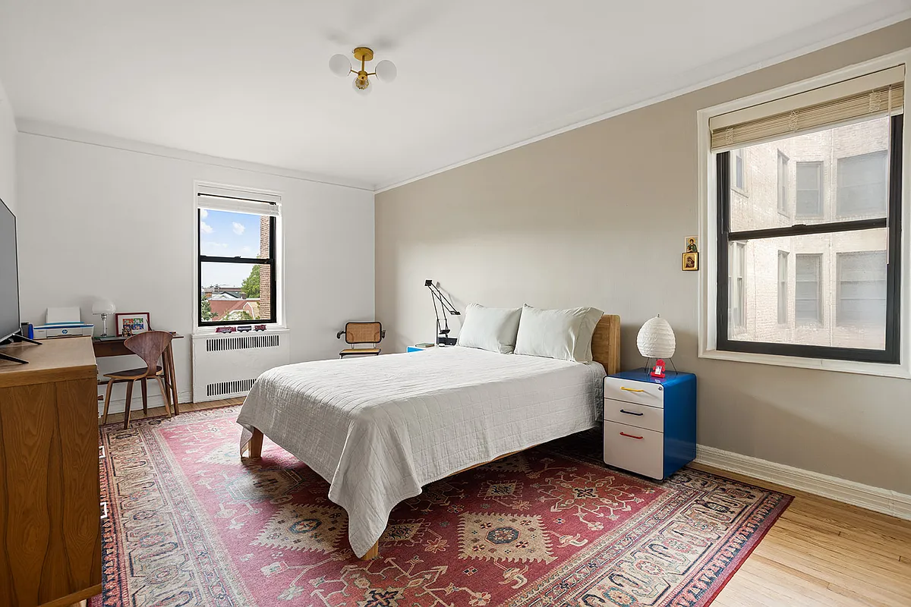
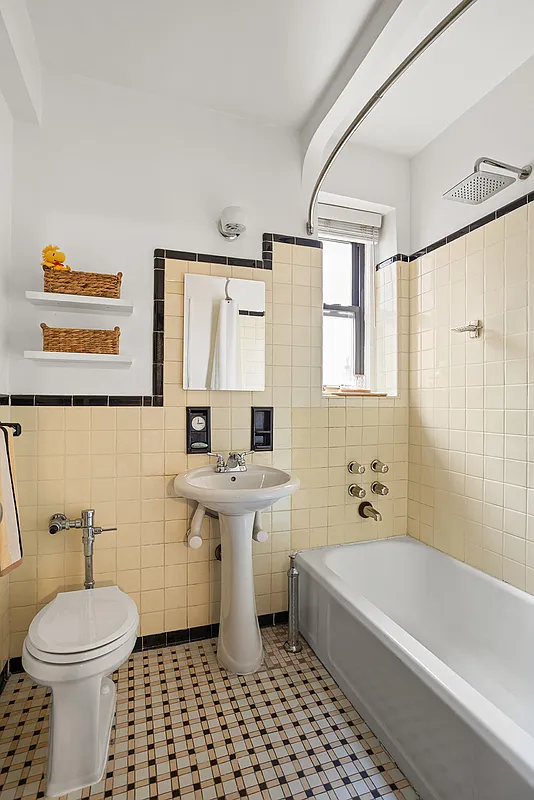
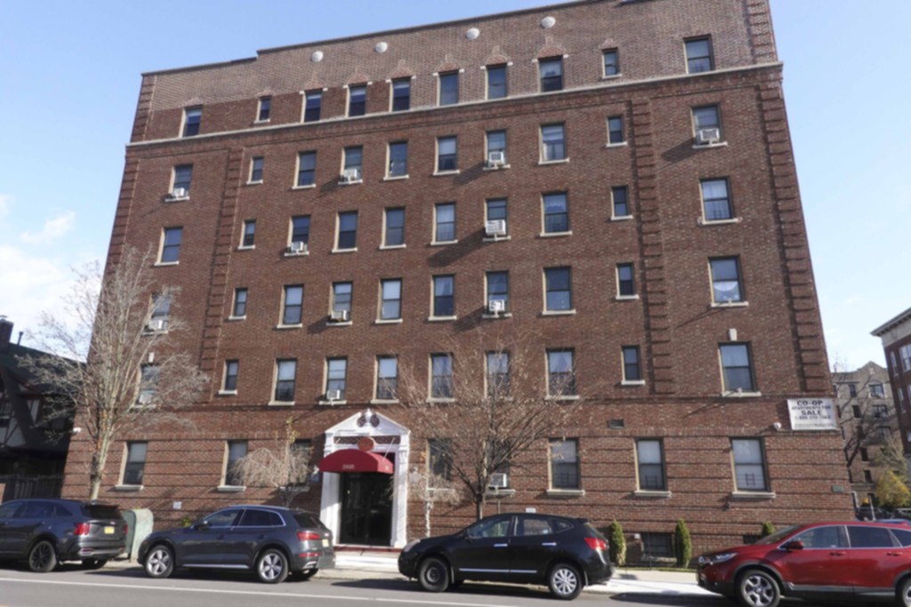
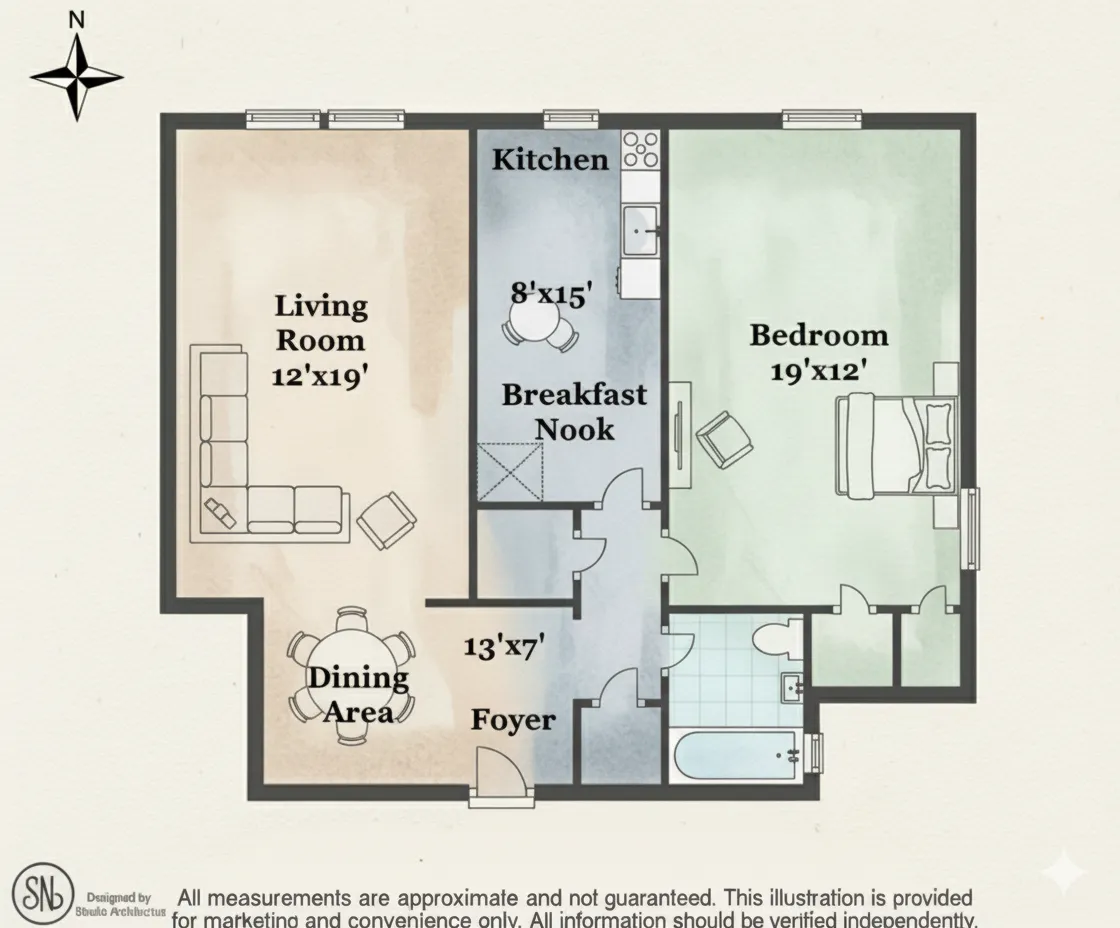
[Photos via Compass unless noted otherwise]
Related Stories
- Williamsburg Penthouse With Three Bedrooms, Bridge Views Asks $2.5 Million
- Kensington Unit With Built-in, Arches, Breakfast Nook Asks $500K
- HDFC Co-op With Mantel, Updated Kitchen in Bed Stuy Mansion Asks $400K
Email tips@brownstoner.com with further comments, questions or tips. Follow Brownstoner on X and Instagram, and like us on Facebook.

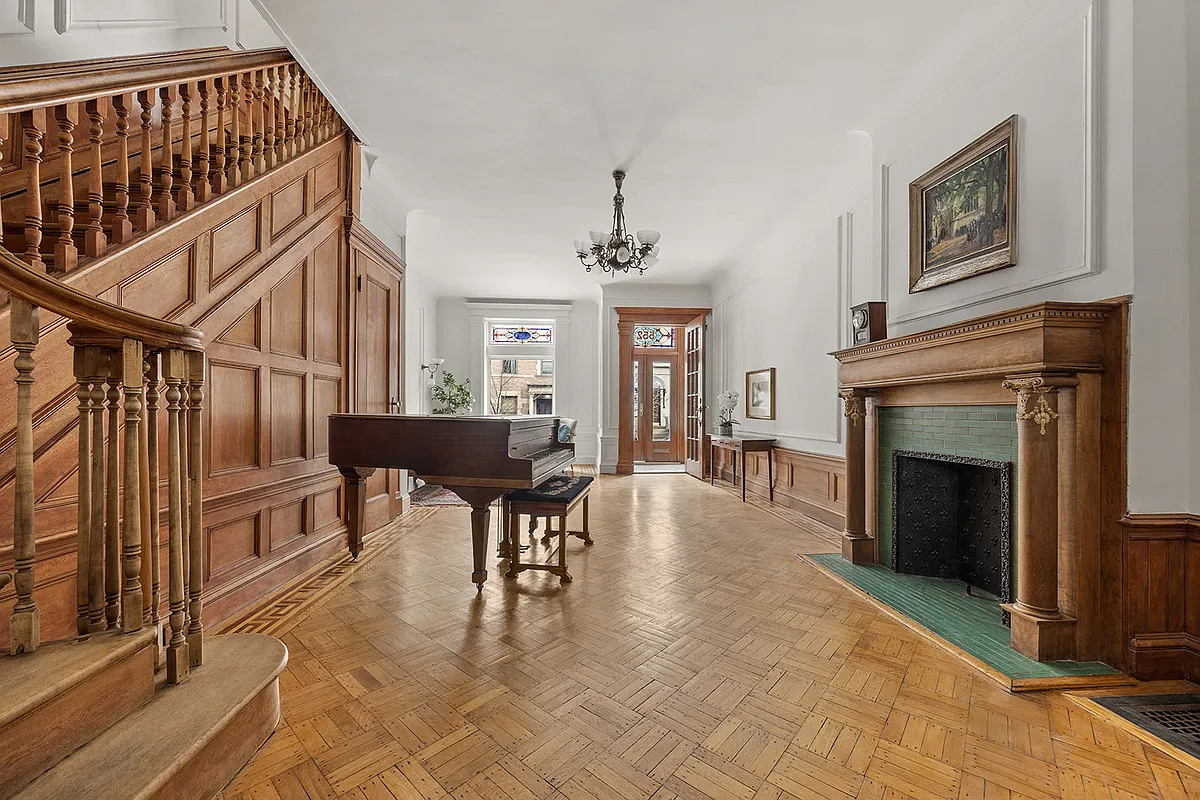
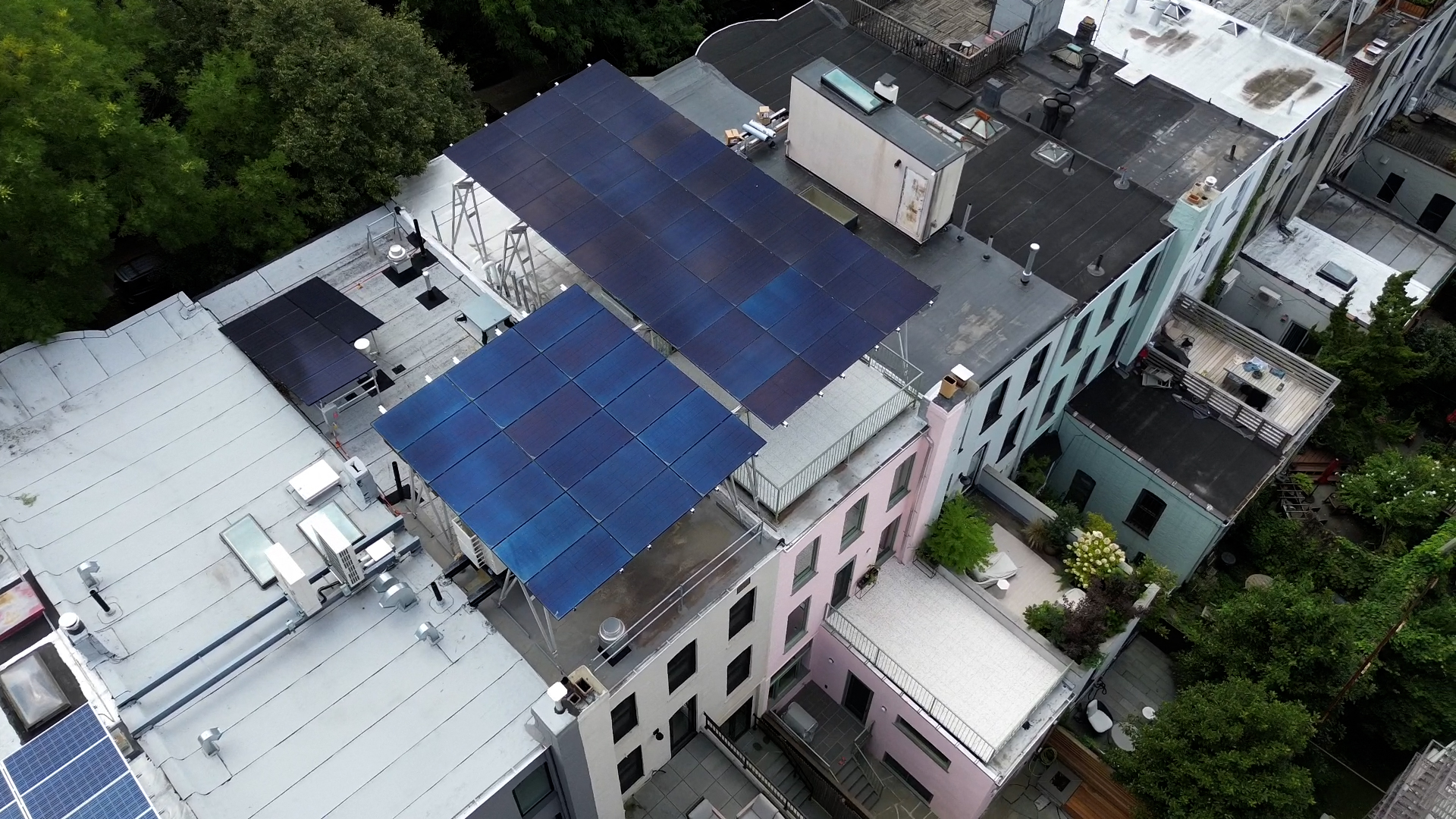


I think it’s a nice and spacious co-op. Price is a bargain and makes up for the pretty high maintenance. Believe will get Asking. Anywho…..A