Ditmas Park Top Floor Two-Bedroom With Wood Floors, Eat-in Kitchen Asks $599K
In an Art Deco building, the unit has some 1930s details including wood floors, picture rails, and arched doorways.

Photo via Corcoran
In a 1930s Art Deco building, this Ditmas Park unit has been converted into a two-bedroom and still has a spacious layout with foyer, eat-in kitchen, four closets, and a large living room. It is on the top floor of 570 Westminster Road, at the corner of Newkirk Avenue.
Plans for the six-story brick building were filed in 1935 with architectural firm Seelig & Finkelstein behind the design. There are some fine Art Deco flourishes, including ornamental panels emblazoned on the brick piers marking the pathway to the entrance, strong vertical lines of brick, and an impressive entry. The building was completed in 1936, according to the certificate of occupancy.
This unit has some remaining details including wood floors, picture rails, and arched doorways. The foyer has enough room for bookshelves or a petite desk. Arched doorways off the foyer open to the kitchen, the living room, and a hallway leading to the closet space and the bedrooms.
Finishes are light and bright in the living room, and the space is large enough for seating and dining areas. A modern floor-to-ceiling built-in provides space for books and a television. A second arched doorway provides another point of access to the kitchen and dining nook.
A black and white checkerboard floor adds a graphic punch to the kitchen, where cabinets, counters, backsplash, and appliances are all white. There is a fair amount of cabinet space and a dishwasher.
Based on similar floor plans in the building, it looks like this unit’s original large single bedroom with two exposures was divided to create a smaller second bedroom. The bigger bedroom of the two is now sans closet but has a wall of built-ins. The smaller bedroom, which lacks a picture rail on the new wall, is wide enough for a twin bed, crib, or bunkbeds and has a closet.
The black and white bathroom still has some Deco tile and its laundry hamper. There is a newer pedestal sink.
The 185-unit building has a full-time doorman and a live-in super. Other amenities include a playroom, free bike storage and stroller parking, a shared garden, and laundry. Storage units are available for $123 a month; there isn’t a mention of a wait list. Maintenance for this apartment is $770 a month and there is also a $237 monthly assessment in place until December of 2026.
This unit last sold in 2023 for $565,000. Bridget Applegate and Charlie Pigott of Corcoran have the listing, and the apartment is priced at $599,000. What do you think?
[Listing: 570 Westminster Road, #F5 | Broker: Corcoran] GMAP
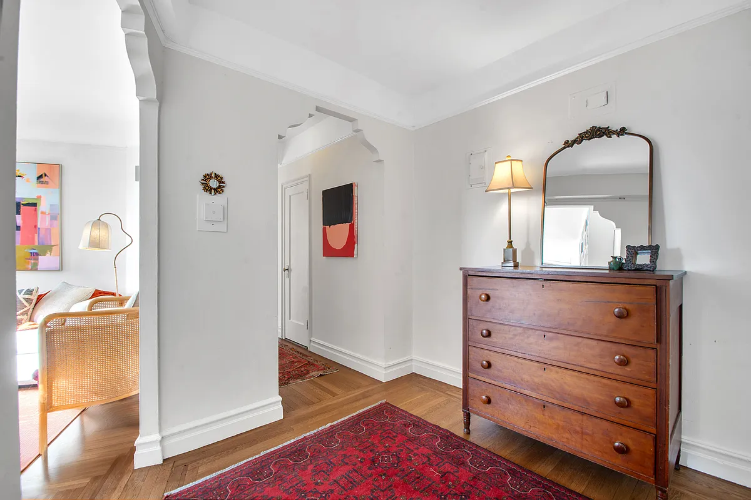
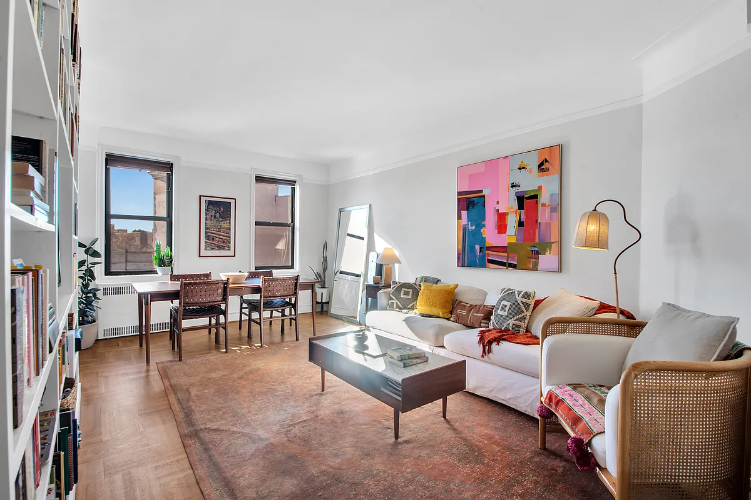
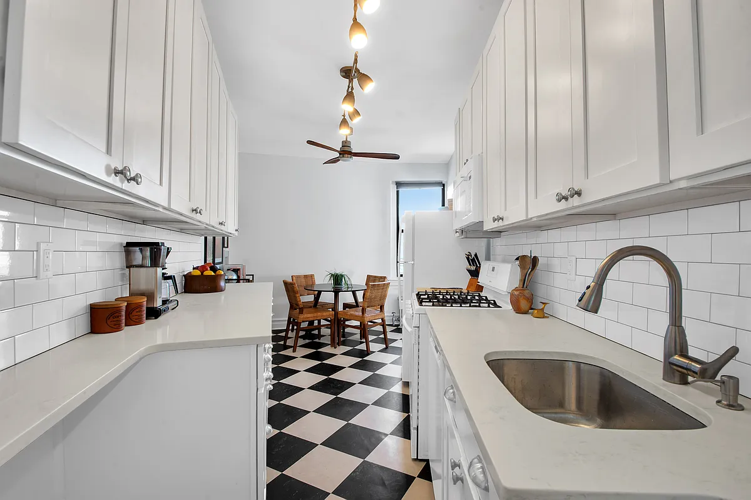
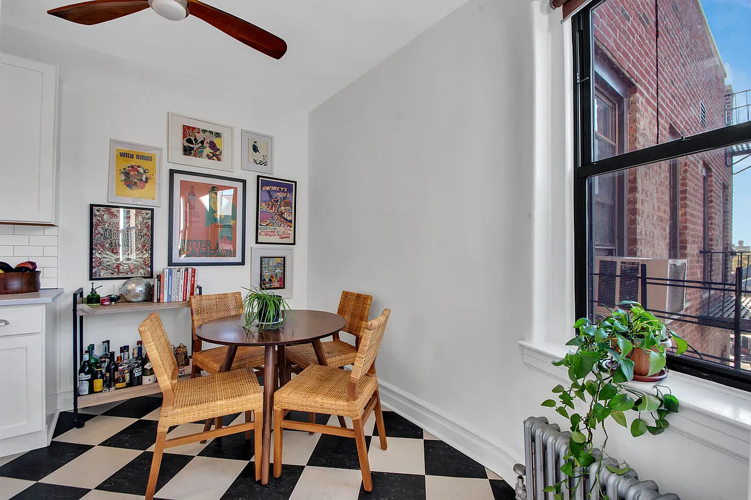
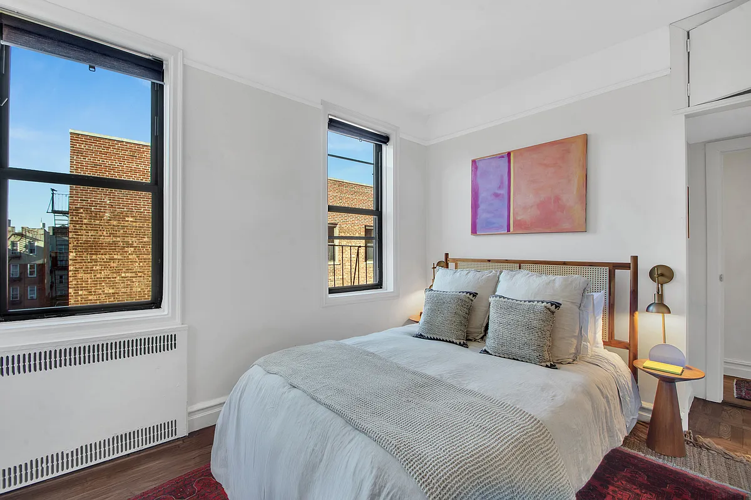
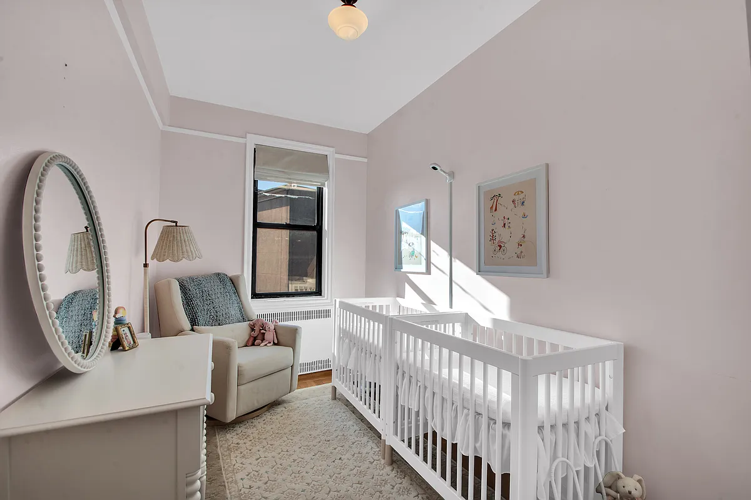
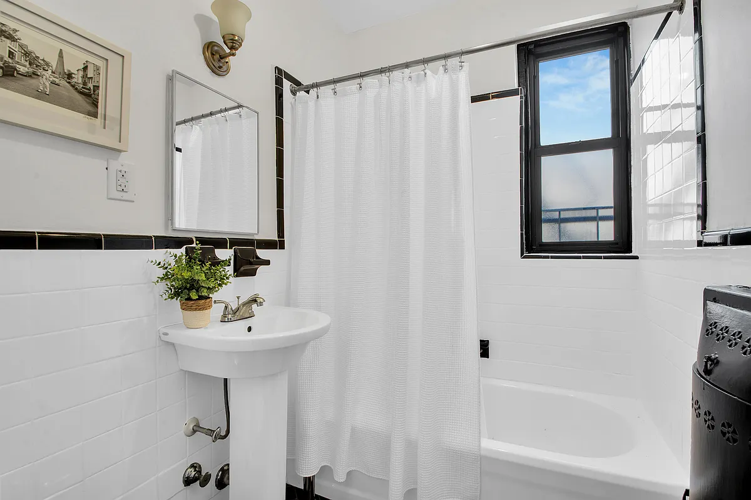
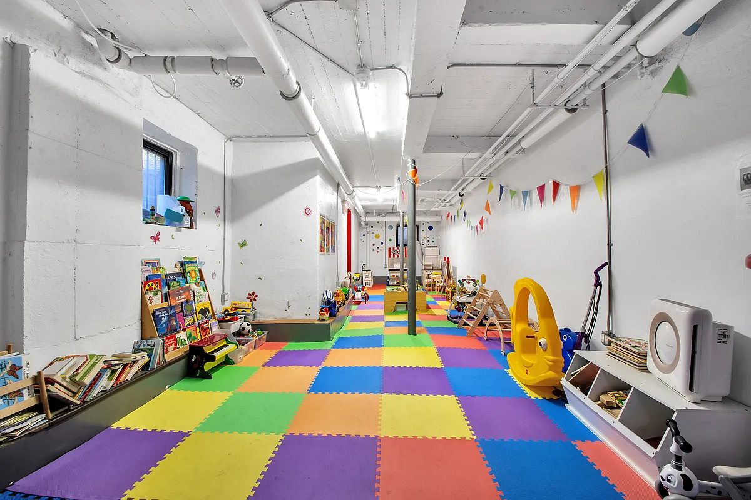
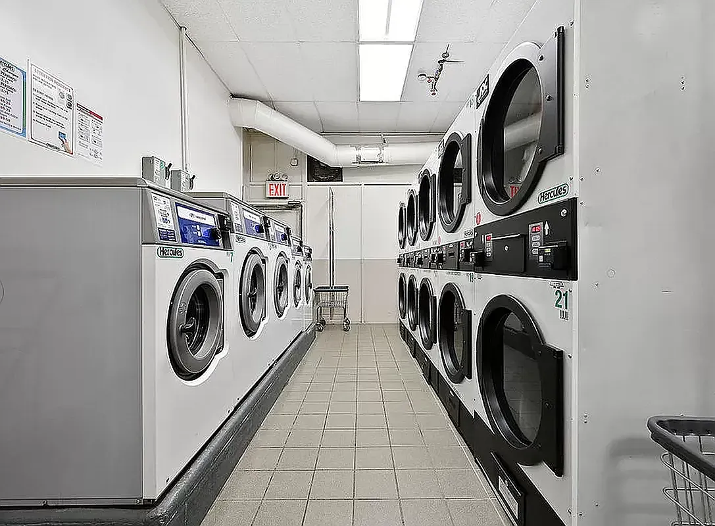

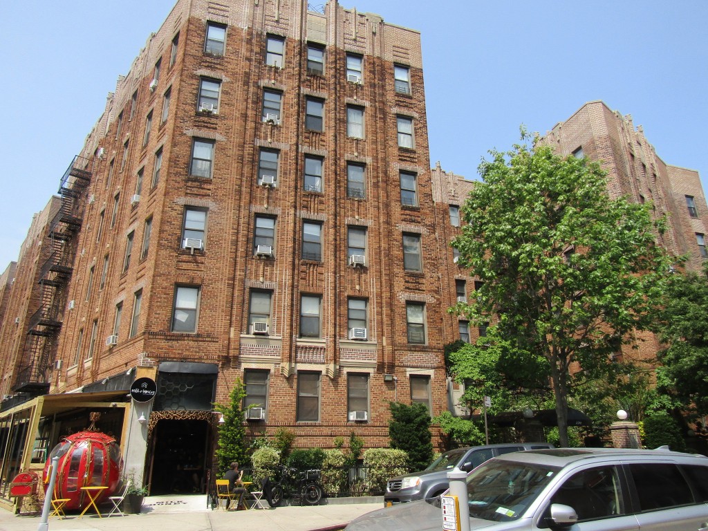
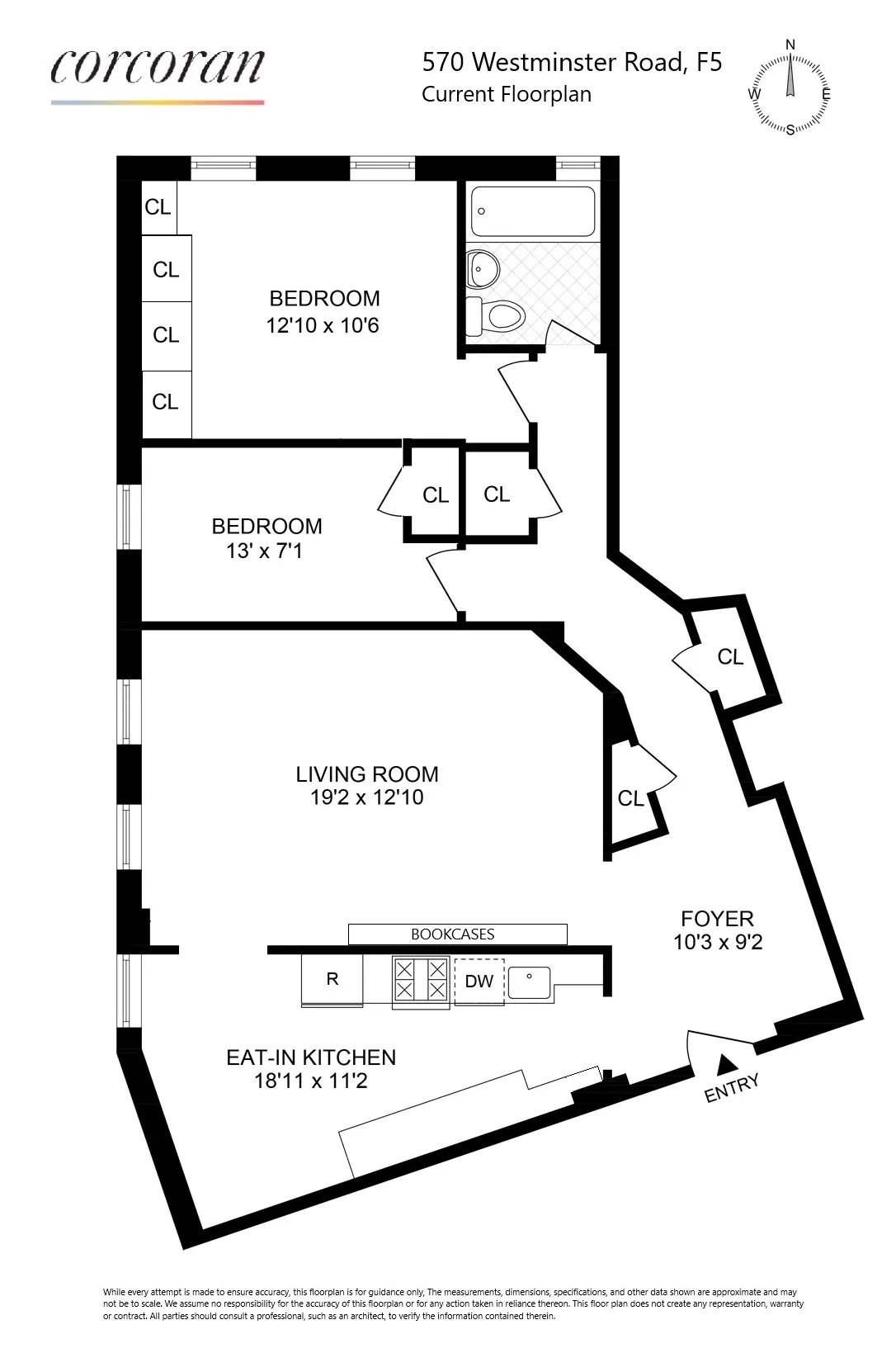
[Photos via Corcoran]
Related Stories
- Clinton Hill Co-op With Arched Openings, Wood Floors, Updated Kitchen Asks $825K
- Kensington Prewar With Three Bedrooms, Seven Closets, Deco Tile Asks $925K
- Top-Floor Sunset Park Co-op With New Kitchen, Wood Floors Asks $699K
Email tips@brownstoner.com with further comments, questions or tips. Follow Brownstoner on X and Instagram, and like us on Facebook.

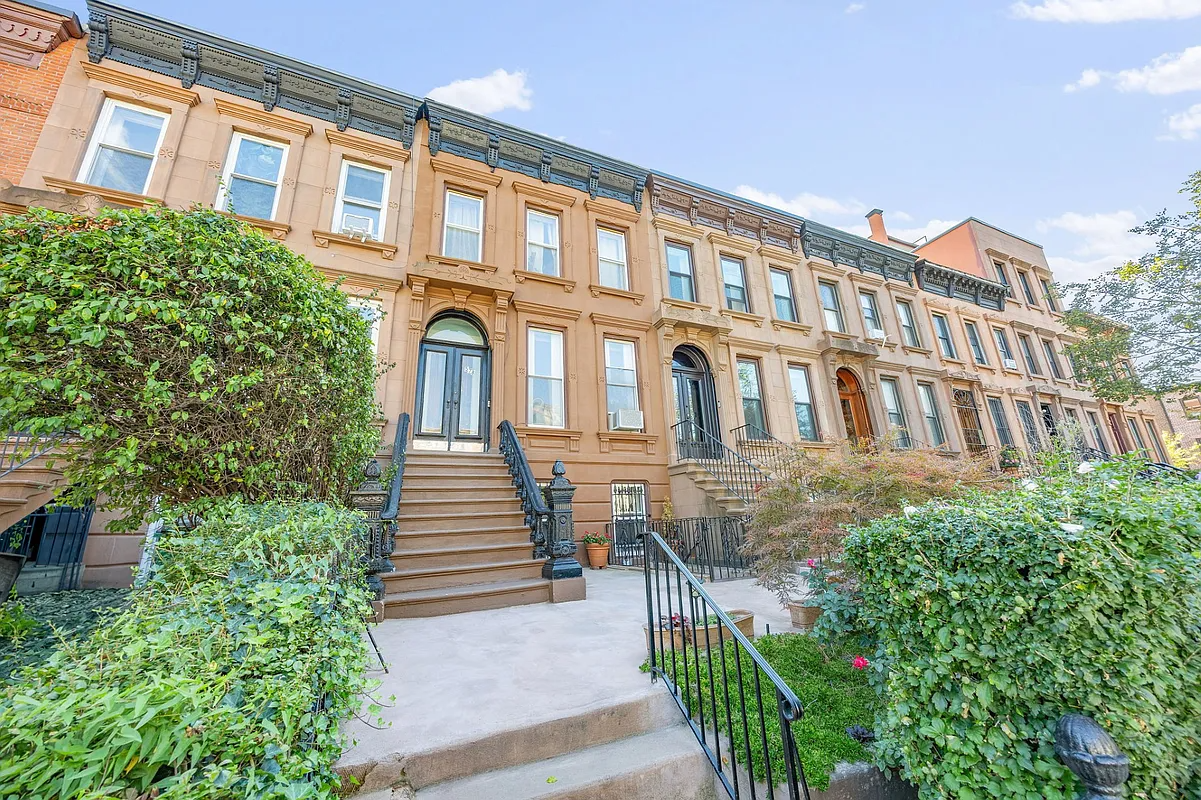
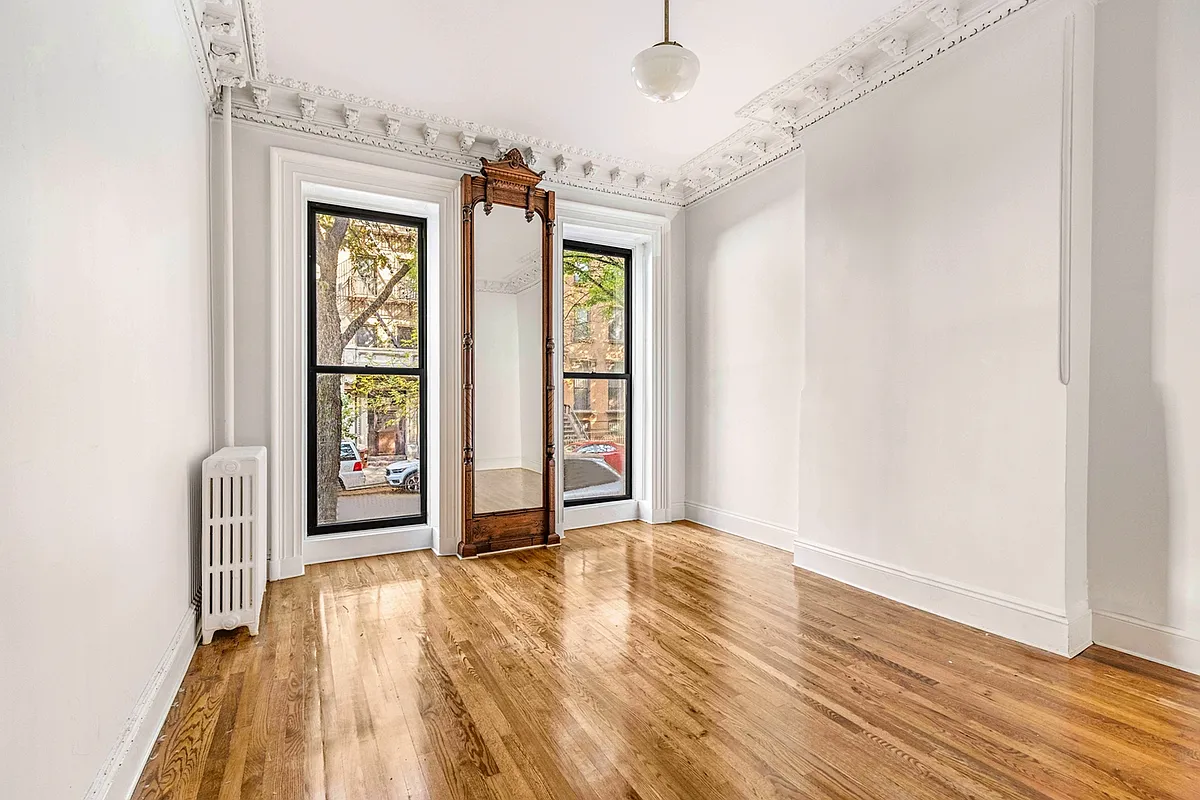
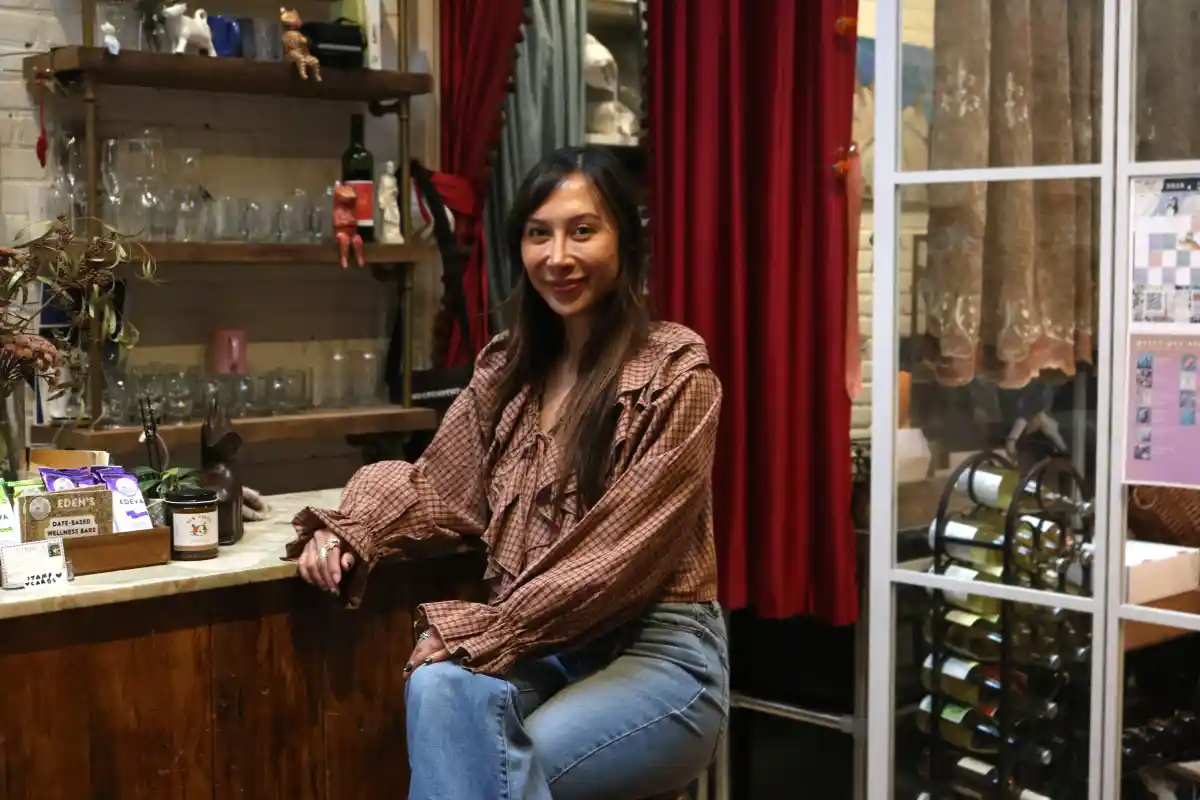

What's Your Take? Leave a Comment