Spacious Cobble Hill Co-op With Mantels, Parking Asks $2.75 Million
Unusually, the full-floor apartment has windows on all four sides.

It is a photogenic unit, with wood floors, mantels, and window seats from which to admire the view. And the Cobble Hill apartment also comes with a parking spot and access to a shared roof deck. At 219 Clinton Street, it is in a self-managed co-op with just four units in the Cobble Hill Historic District.
While the four story building dates to the 1840s, it was transformed in 1891 for owners Ralph L. and Laura E. Cutter by architects D’Oench & Simon. That renovation turned the Greek Revival row house at the corner of Amity Street into a much larger dwelling with a three-story and basement brick extension, a substantial stoop, and Flemish stepped gable. The architects also added a tower, which enclosed an elevator. Brownstoner columnist Suzanne Spellen described the renovations as giving “the house more gravitas and curb appeal.” A 1932 I-card shows the dwelling already split into multiple units, and the elevator still in place.
Unusually, the full-floor apartment has windows on all four sides. Living, dining, and kitchen are on one end and bedrooms on the other.
In the living room there are two exposures and a white painted mantel with a pale blue tile surround that could date from the 1891 revamp. Wood floors with an inlaid border run through a wide arched doorway to the dining room where there is a bay window with a window seat.
The windowed kitchen has white cabinets, a pantry, and room for a small table.
There are three bedrooms, including a narrow one suited for a nursery or office. The primary bedroom is spacious with two exposures, another circa 1890s mantel, and a window seat.
In-unit laundry has replaced the elevator in a closet, next to the only full bath in the apartment. The floor plan suggests turning an adjacent walk-in closet into a second bathroom.
On the top floor of the building is a shared petite sunroom with treetop views and access to a roof deck.
Owners in the building split the garbage duties, according to the listing, but there is a caretaker who clears the sidewalk. The parking area is gated.
This unit last sold in 2019 for $921,000. The monthly maintenance is $2,294. Deborah Rieders, Sarah Shuken, and Albi Zhubi of Corcoran have the listing, and the apartment is asking $2.75 million. What do you think?
[Listing: 219 Clinton Street #3 | Broker: Corcoran] GMAP
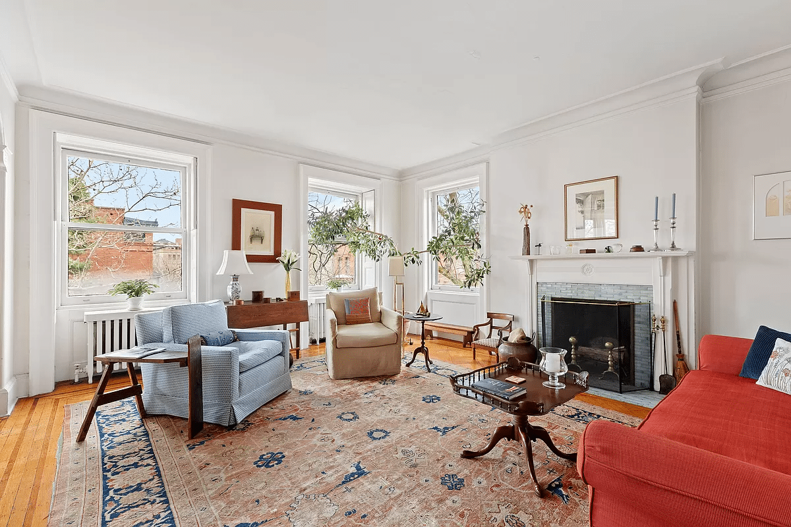
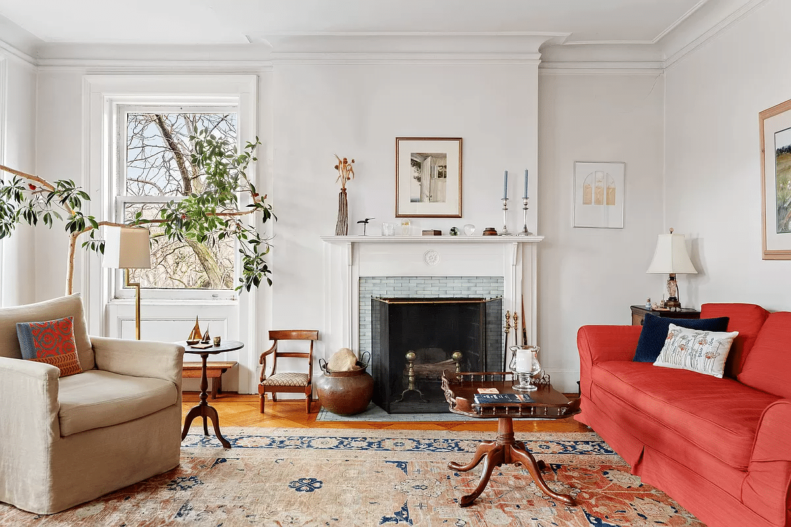



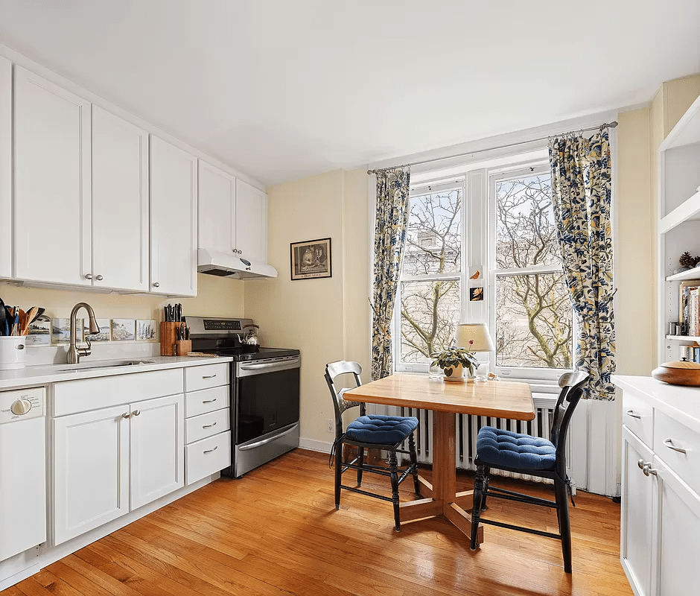

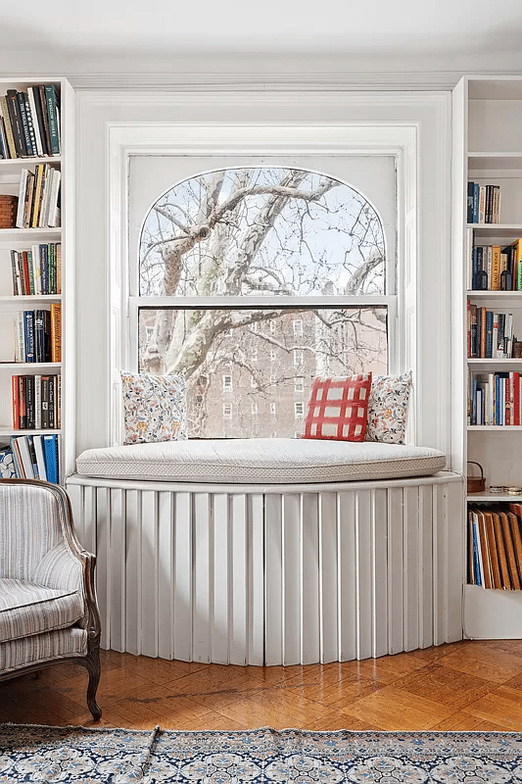






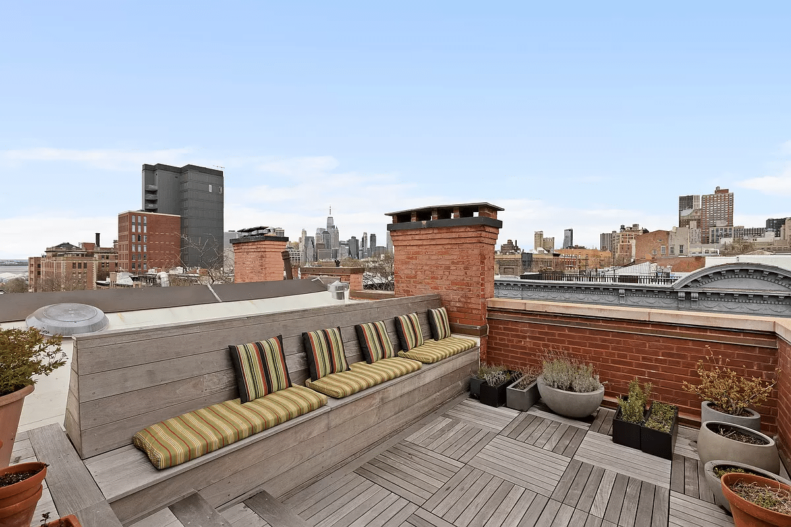
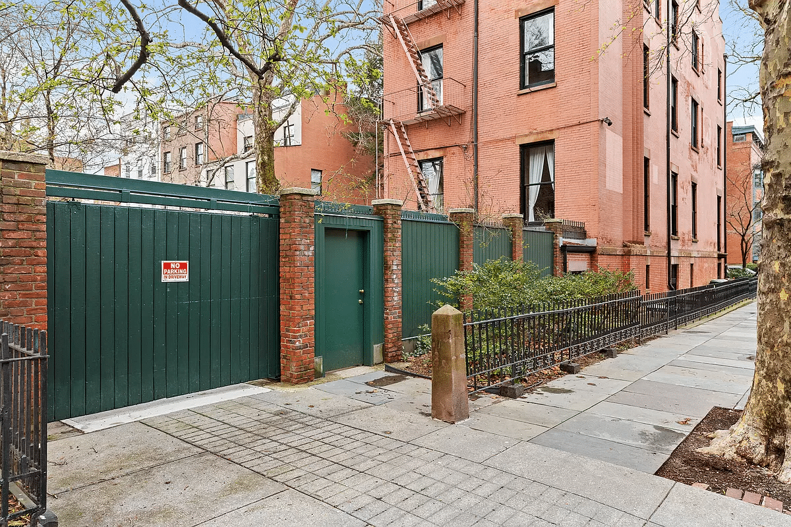
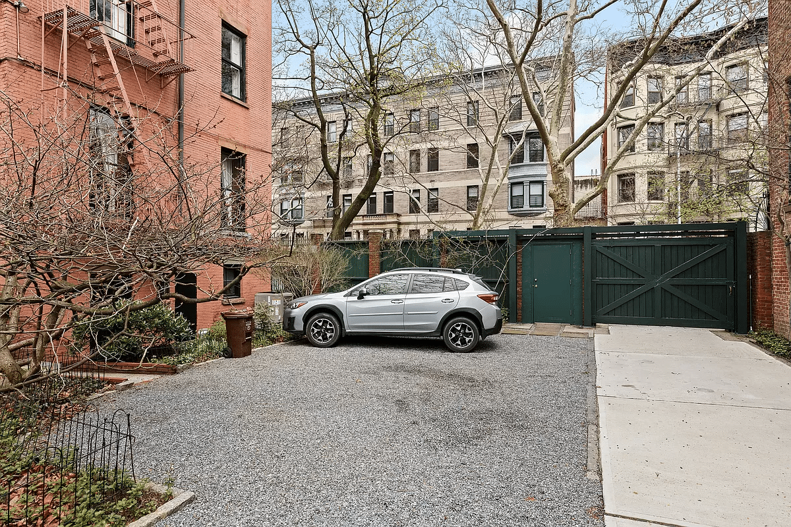
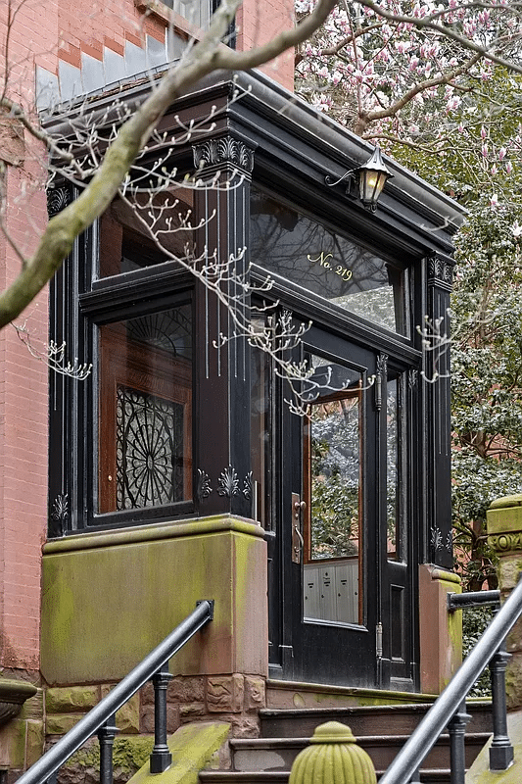
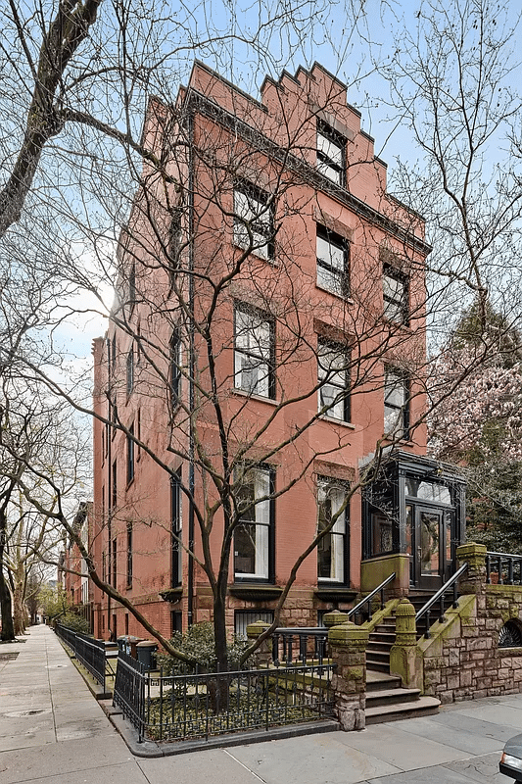

Related Stories
- Jazz Era Sunset Park Co-op With Parquet, Five Closets Asks $525K
- Sunset Park Finnish Co-op With Window Seat, Built-ins, Penny Tile Asks $849K
- Jitterbug-Era Flatbush Studio With Foyer, Pointed Arches, Faceted Tub Asks $230K
Email tips@brownstoner.com with further comments, questions or tips. Follow Brownstoner on X and Instagram, and like us on Facebook.

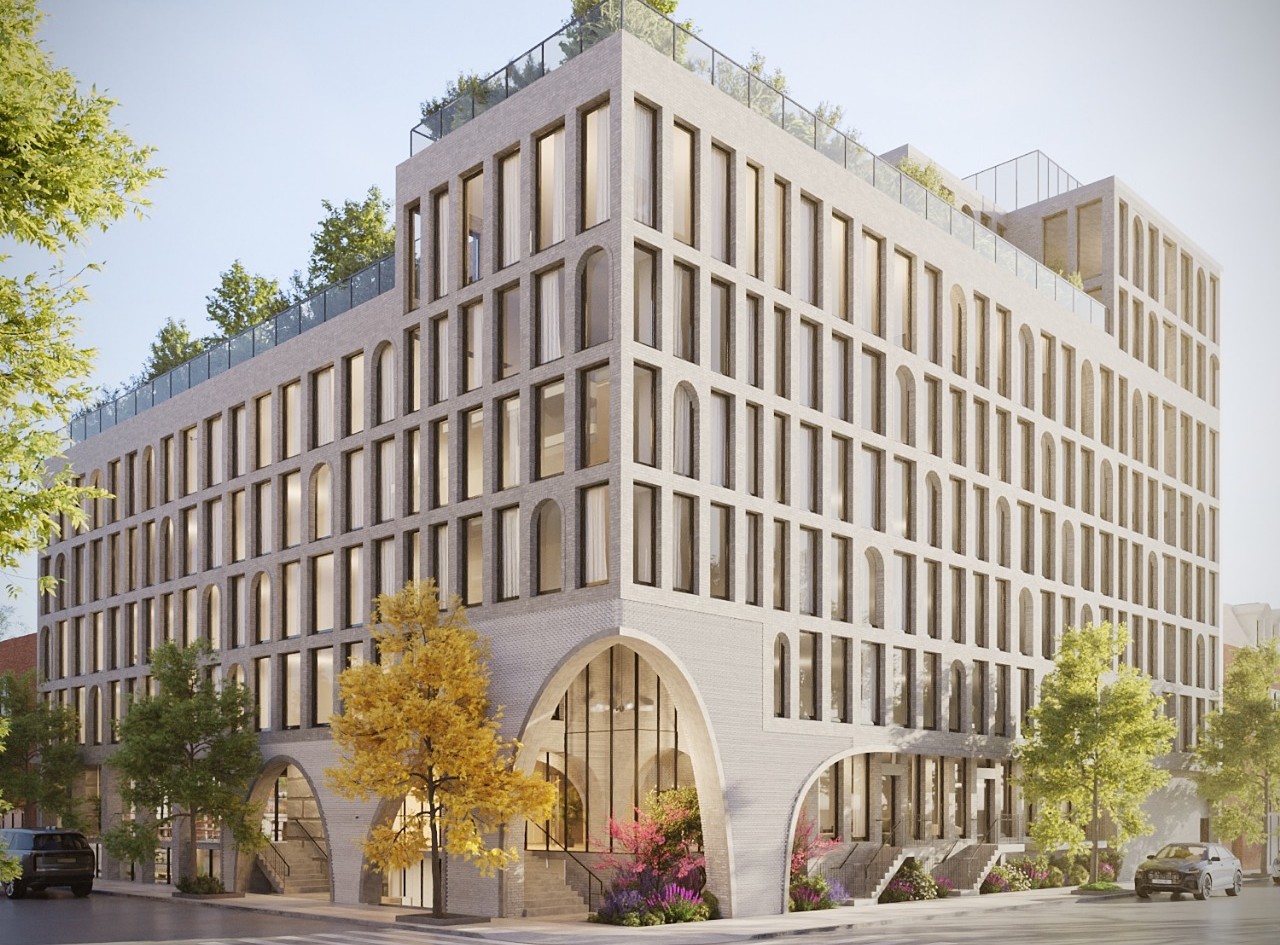
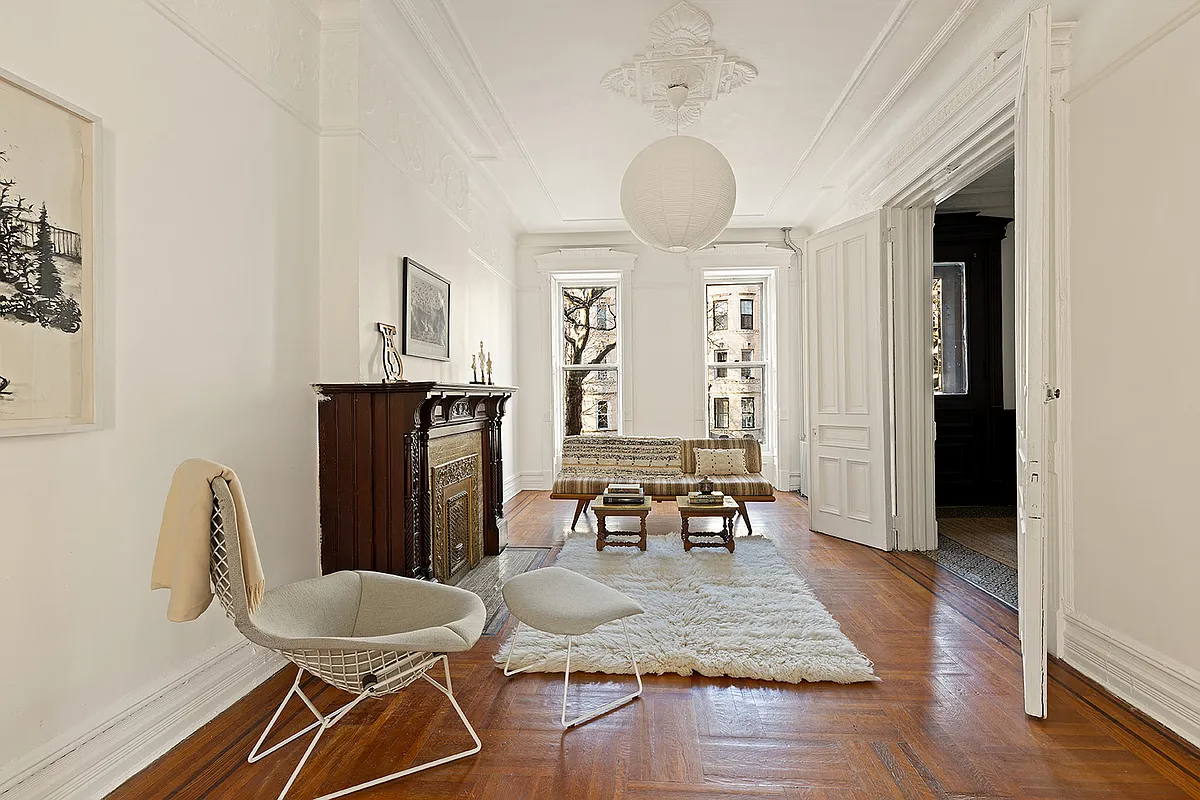


What's Your Take? Leave a Comment