Clinton Hill HDFC Co-op With Dining Room on Top Floor Asks $489K
This early 20th century walkup is on the fifth floor and has a flexible layout along with prewar details such as moldings.

Photo via Ivey North LLC
In one of a pair of early 20th century Beaux-Arts style walkups, this income-restricted HDFC (Housing Development Fund Corporation) co-op offers high ceilings, a flexible layout, and prewar details for a below-market price.
An early design of the Flatbush-based Cohn Brothers, 110 Cambridge Place and its neighbor at No. 116, known as The Wyoming and The Montana, were built in 1914 for owner Morris Jarcho. An April 1915 ad for the new buildings touted four- and five-room units renting from $37 to $55 a month, all “up to the minute in perfection.”
High ceilings (some coved), parquet and wood floors, moldings, and French doors run throughout much of the apartment, which is on the fifth and top floor of the 40-unit complex. With a flexible floor plan, it can work as a one-bedroom with a dining room and living room open to each other via a wide doorway or as a two-bedroom.
The kitchen appears recently renovated with dark stone counters, wood cupboards, and a wood floor but no dishwasher. The bathroom has black and white wall tile, gray speckled floor tile, and a pedestal sink. There are three closets but no laundry, and the building does not appear to have a shared laundry room.
The monthly maintenance for this unit is low at $572. Gifting is allowed, as is 90 percent financing and limited subletting. Income caps are set at 120 percent of the Area Median Income and range from $130,440 for one person to $186,360 for a household of four.
Listed by Ayanna Barton and Abdul Muid of Ivey North LLC, the co-op is priced at $489,000. What do you think?
[Listing: 110 Cambridge Place #5B | Broker: Ivey North LLC] GMAP
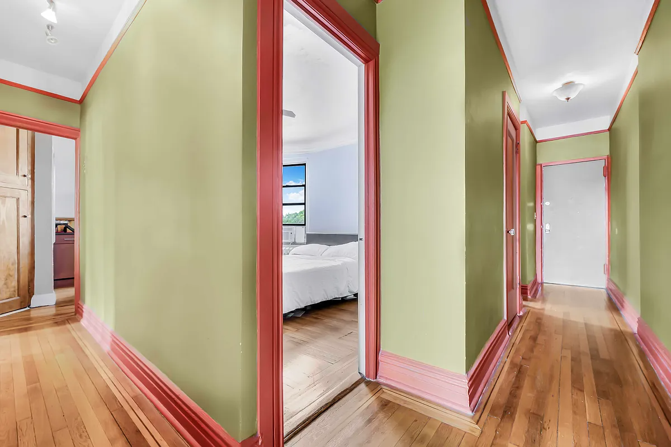
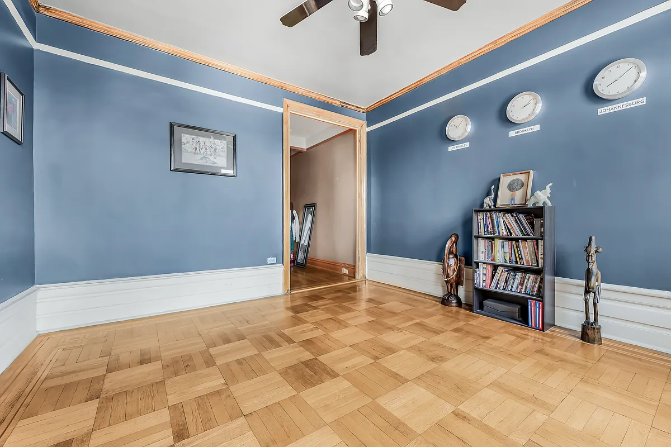
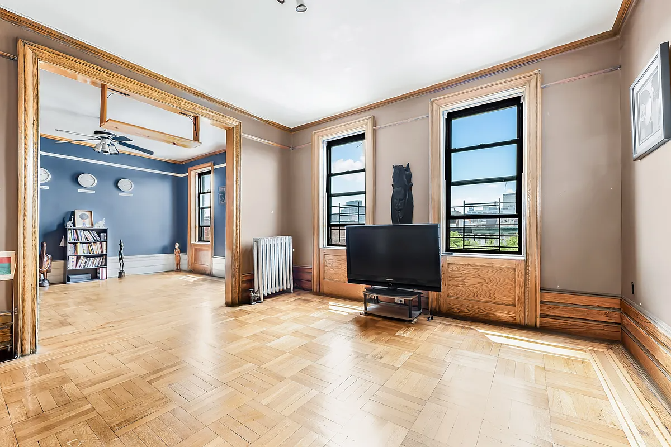
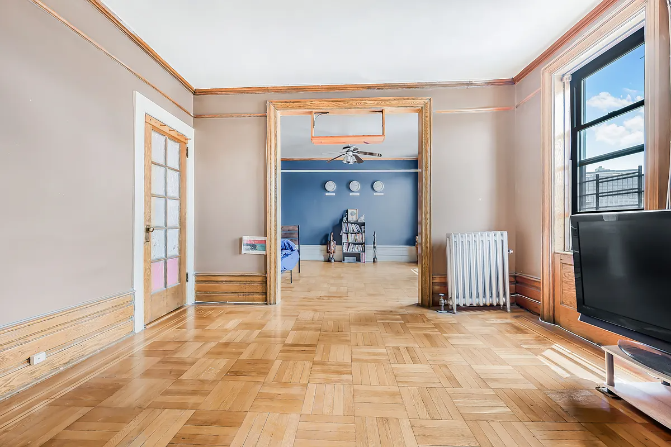
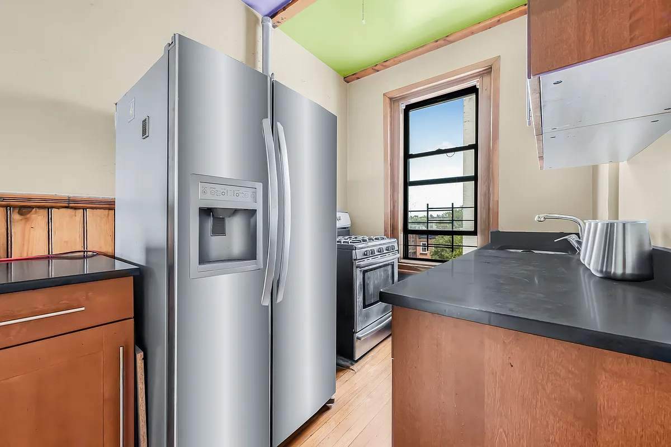
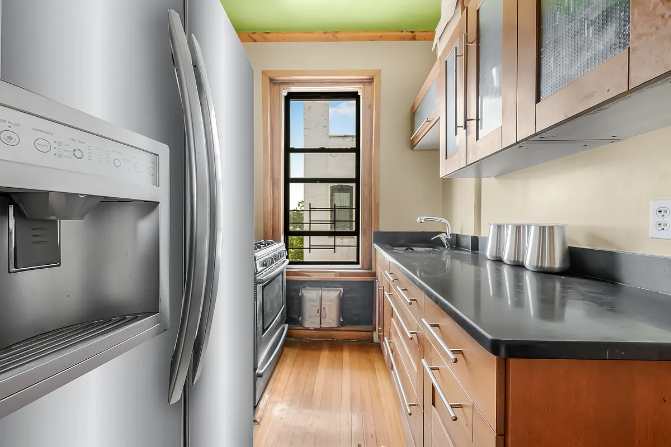
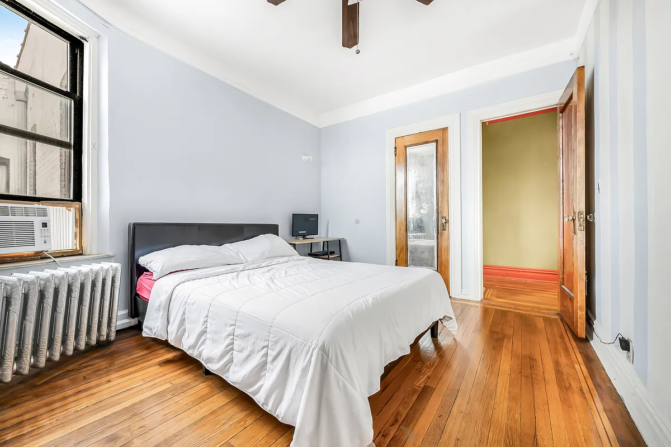
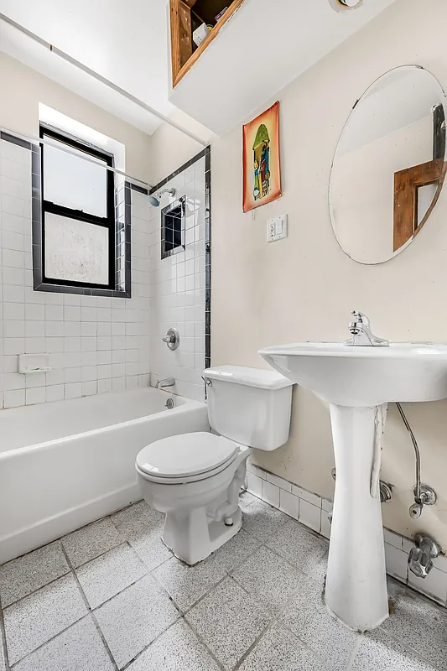
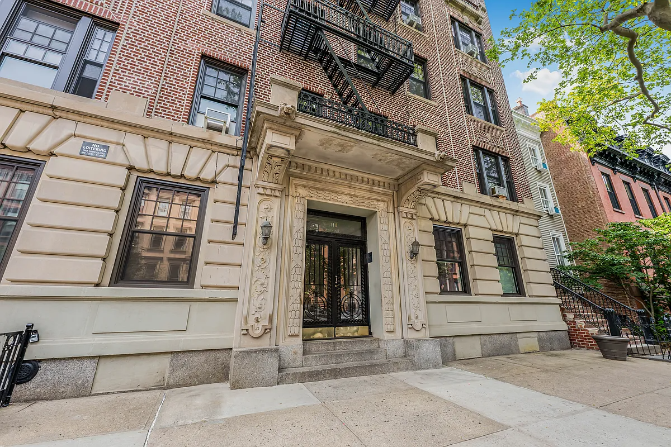
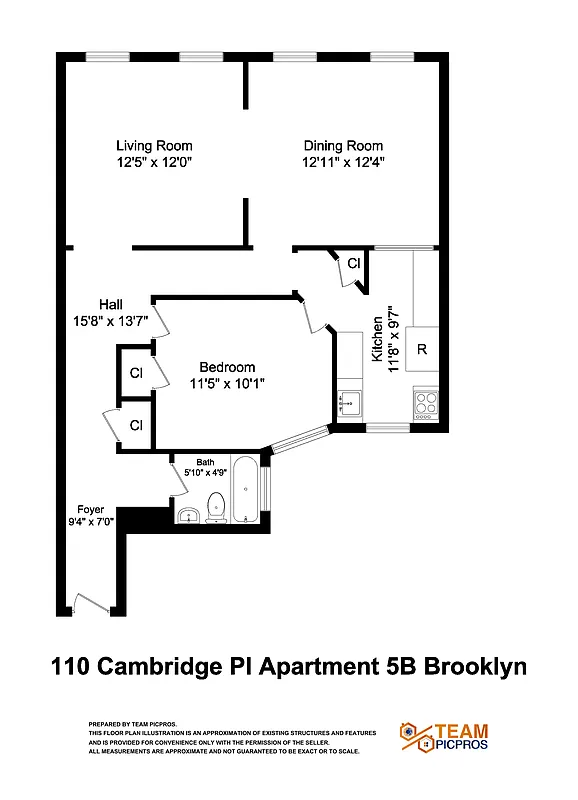
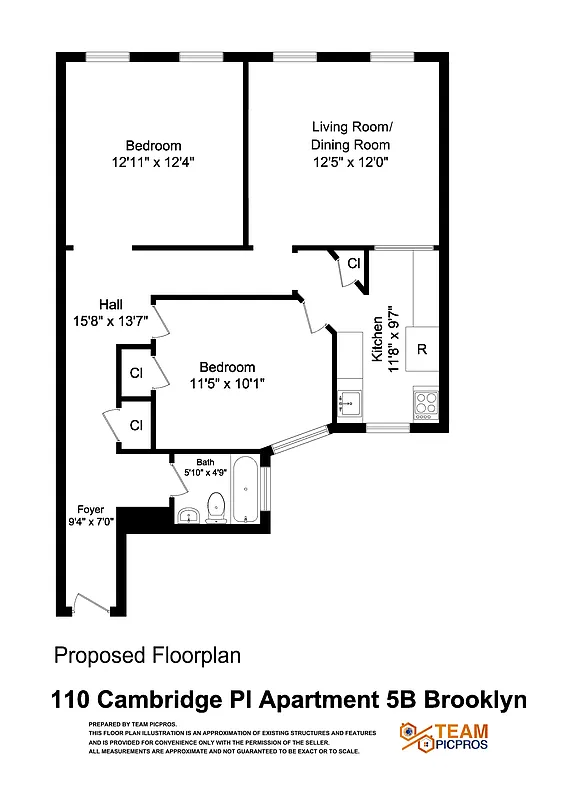
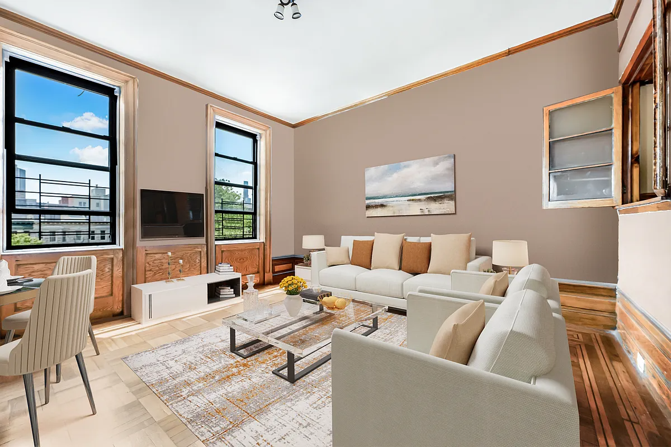
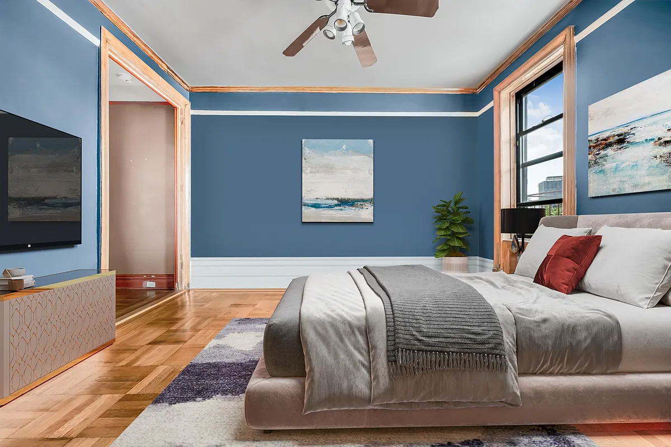
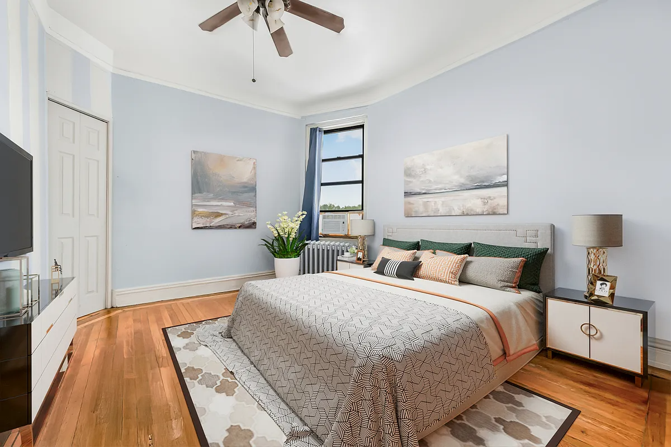
[Photos via Ivey North LLC]
Related Stories
- Big Prospect Heights Prewar With Mantel, Built-ins, Moldings Asks $1.995 Million
- Clinton Hill Mansion Unit With Marble Mantels, Deco Bath Asks $899K
- Flatbush Co-op With Foyer, Arches, Six Closets Asks $695K
Email tips@brownstoner.com with further comments, questions or tips. Follow Brownstoner on X and Instagram, and like us on Facebook.

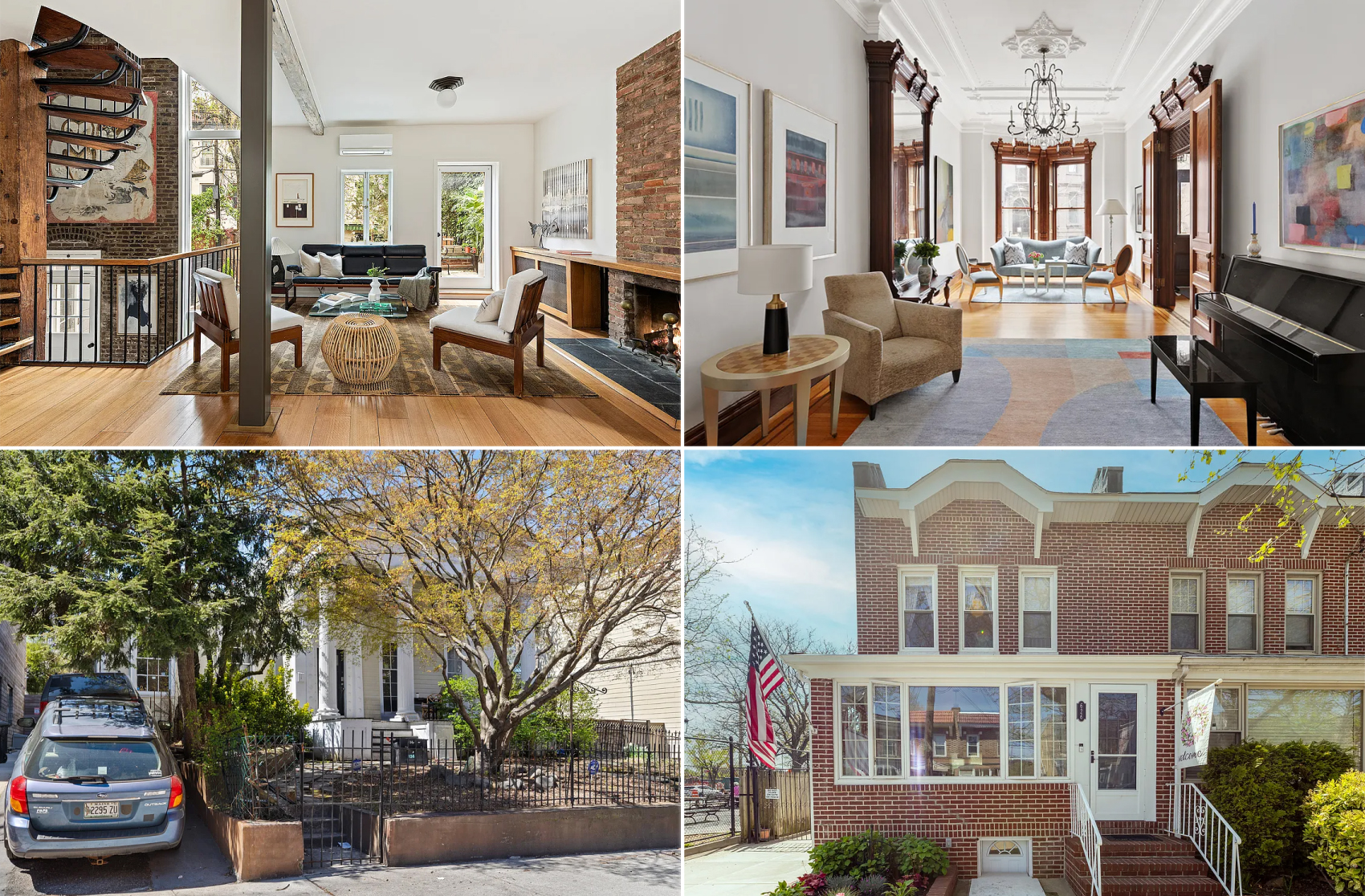
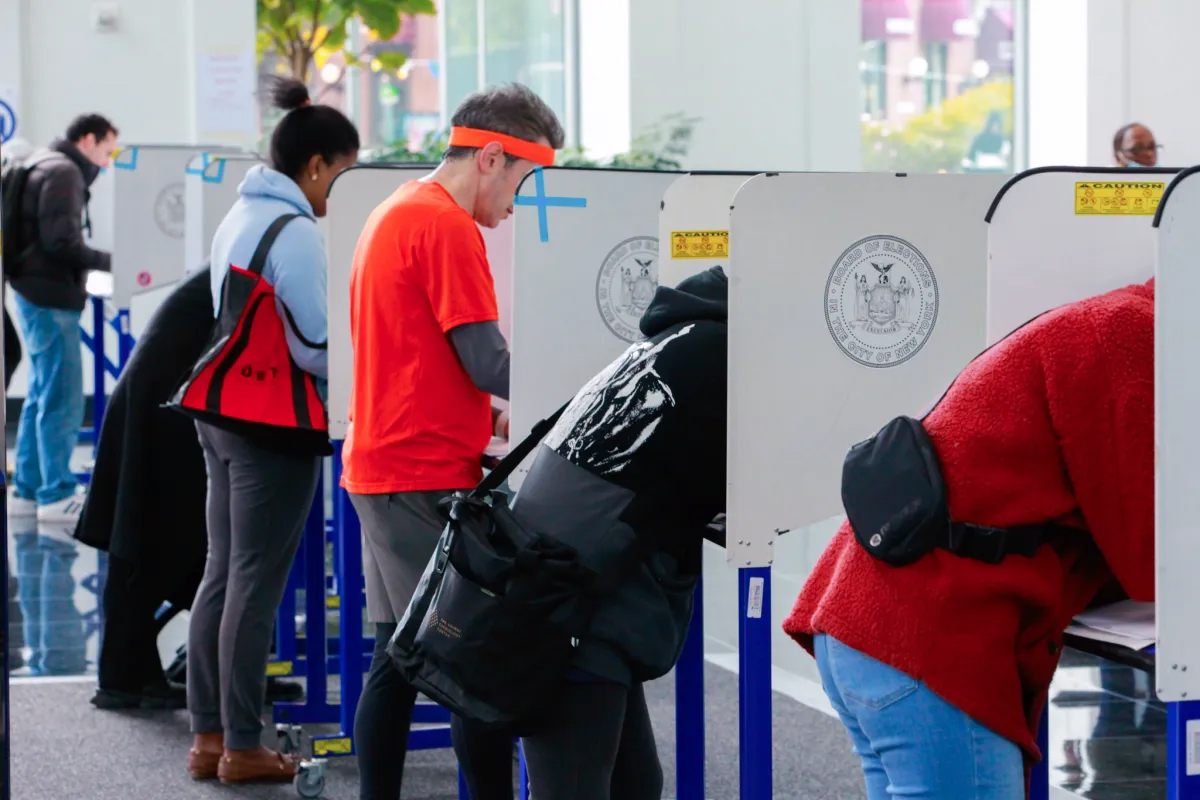
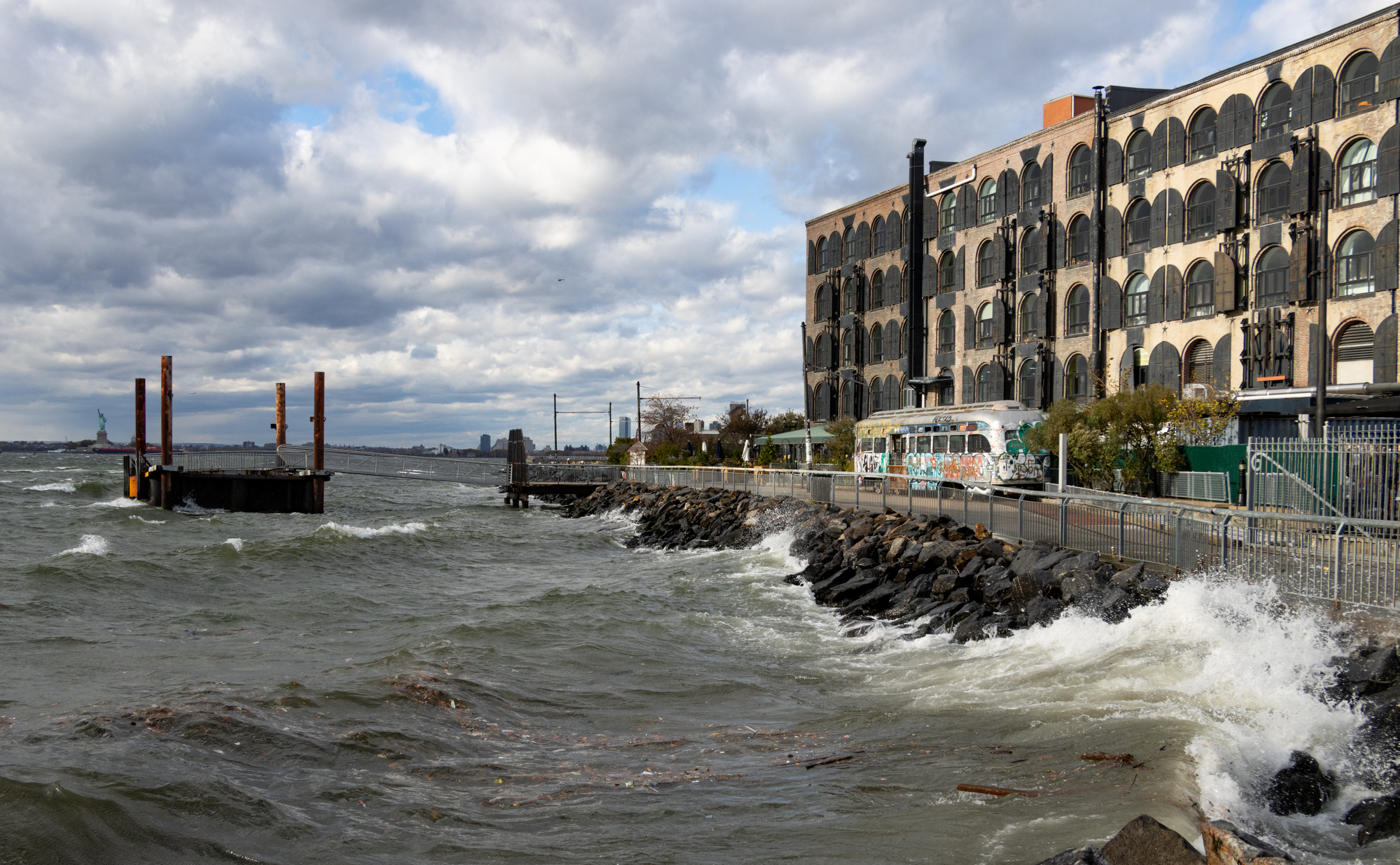

What's Your Take? Leave a Comment