Cobble Hill Triplex With Wide Plank Floors, Mantels, Central Air Asks $17K a Month
In a Greek Revival row house, the apartment offers a good amount of space, modern updates like central air, and elegant period details.

Photo via Compass
The finishes are light and bright in this renovated Greek Revival row house unit in Cobble Hill. The upper triplex offers a fair amount of space, modern updates like central air, and some period details like wide plank floors, black marble mantels, and a stair with curved railing. Price-wise, though, it isn’t exactly a modest monthly outlay.
The 25-foot-wide brick row house at 188 Warren Street sits in the Cobble Hill Historic District, whose designation report dates the dwelling to circa 1841. The house still retains details seen in its circa 1940 tax photo, including a brownstone door surround, lintels, and sills as well as a fine curving stoop railing. The bracketed cornice was likely a later 19th century addition.
Wide plank floor boards extend from the entry hall into the front parlor and adjoining dining room. There are some hints at later renovations, like the wall moldings in the parlor, but both rooms have period black marble mantels, ear moldings, and pilasters framing the door between them. The windowless dining room is generously sized and, according to the floor plan, has been opened up a bit to the kitchen, which stretches across the rear of the house in what was likely originally a tea porch.
The eat-in kitchen has windows across the back wall as well as a glass door providing access to the rear yard. In the cooking area is a large island, gray cabinets, and a dishwasher. A half bath is tucked into the rear of the entry hall along with two closets.
Upstairs, four bedrooms plus an office are spread across the upper two floors, along with two full baths. The street-facing bedroom on the second floor is the only one sans closet, but it does have a mantel and access to the small office, which is shown set up as a nursery in the listing photos. All the bedrooms have wood floors, light finishes, and are generously sized.
The second-floor bath has a double vanity and walk-in shower while the third-floor one has a tub. A sky blue mosaic tile floor gives the latter a bit of color. It also serves as the laundry room, with stackable units.
Outside in the yard is an elevated seating area at the rear with a gravel patio surrounded by greenery.
Rachel Greenstein of Compass has the listing and the apartment is priced at $17,000 a month. What do you think?
[Listing: 188 Warren Street | Broker: Compass] GMAP
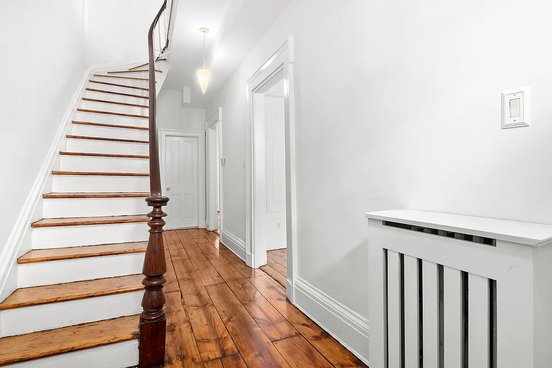
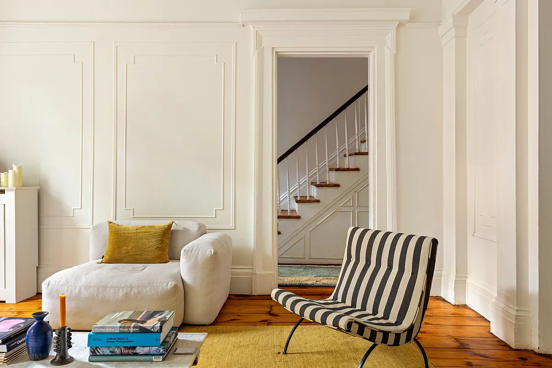
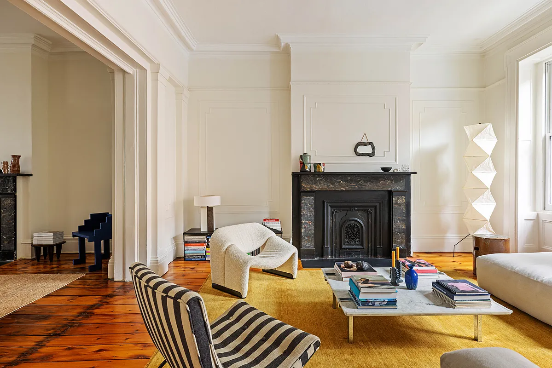
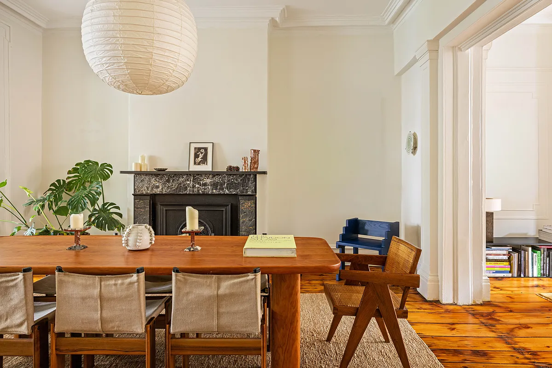
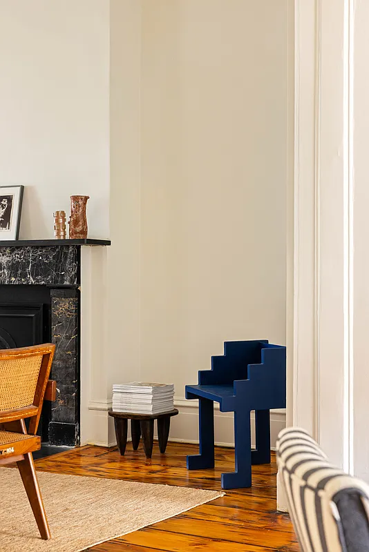
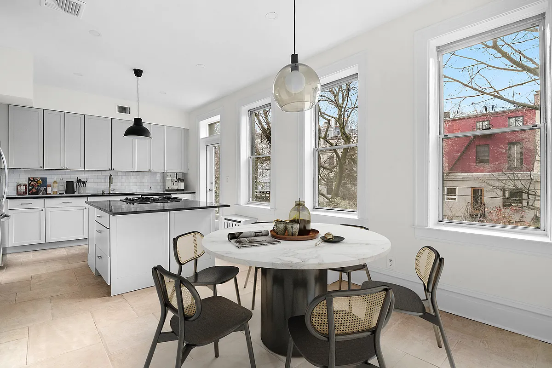
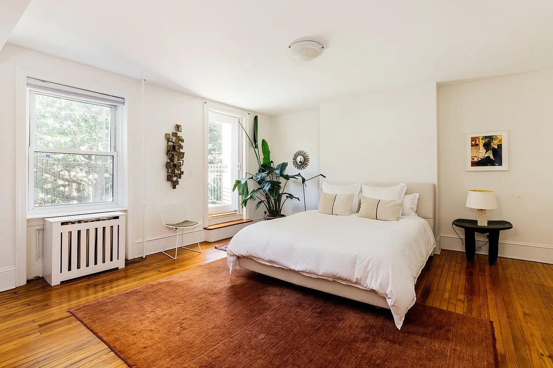
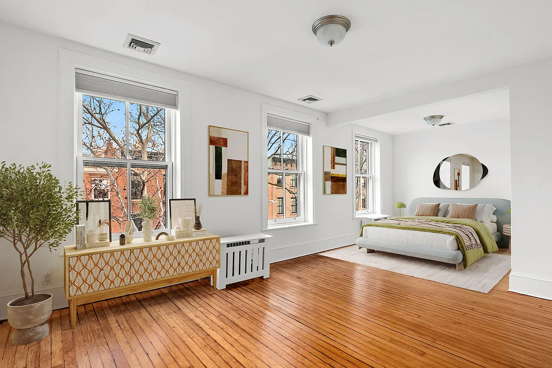
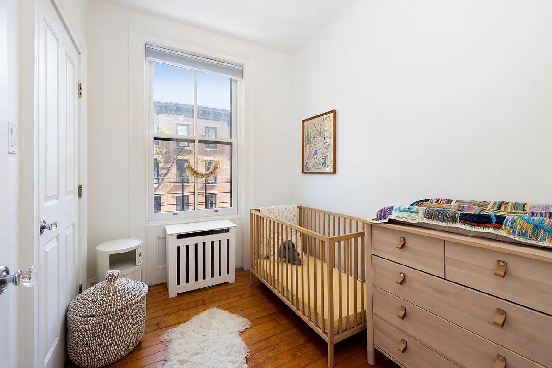
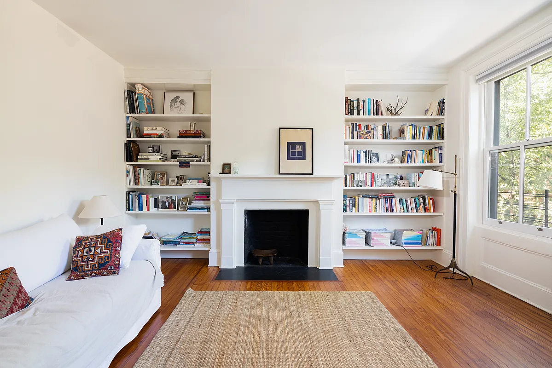
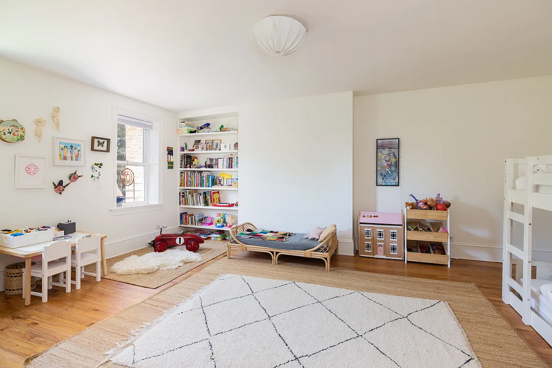
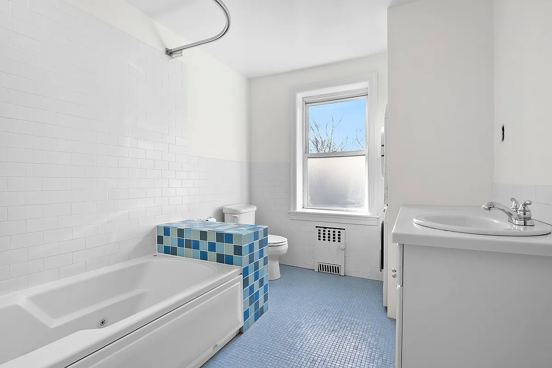
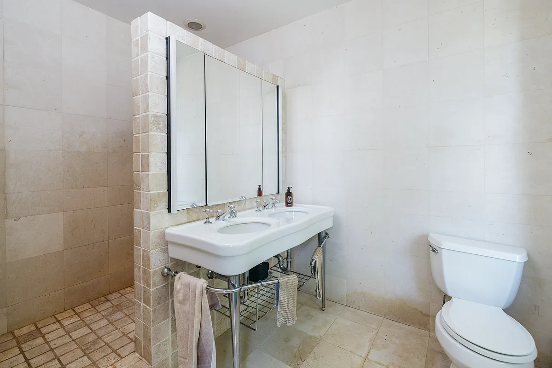
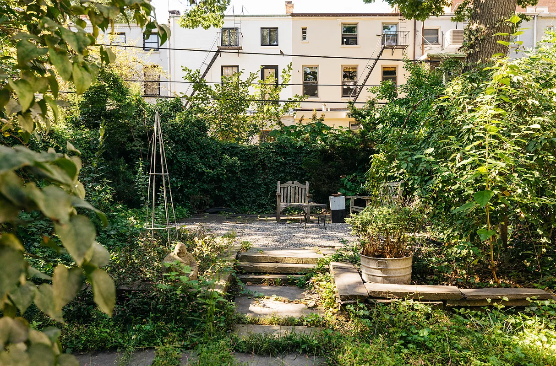
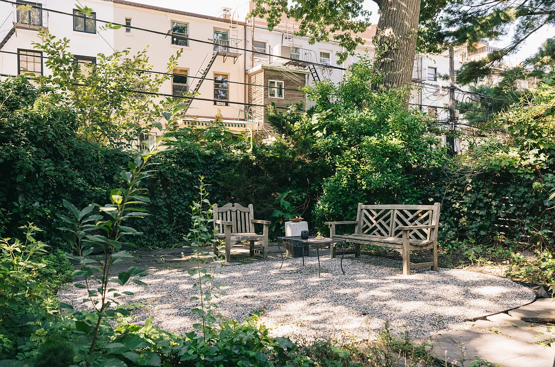
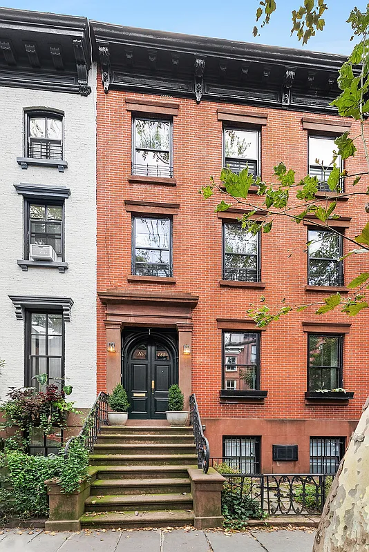
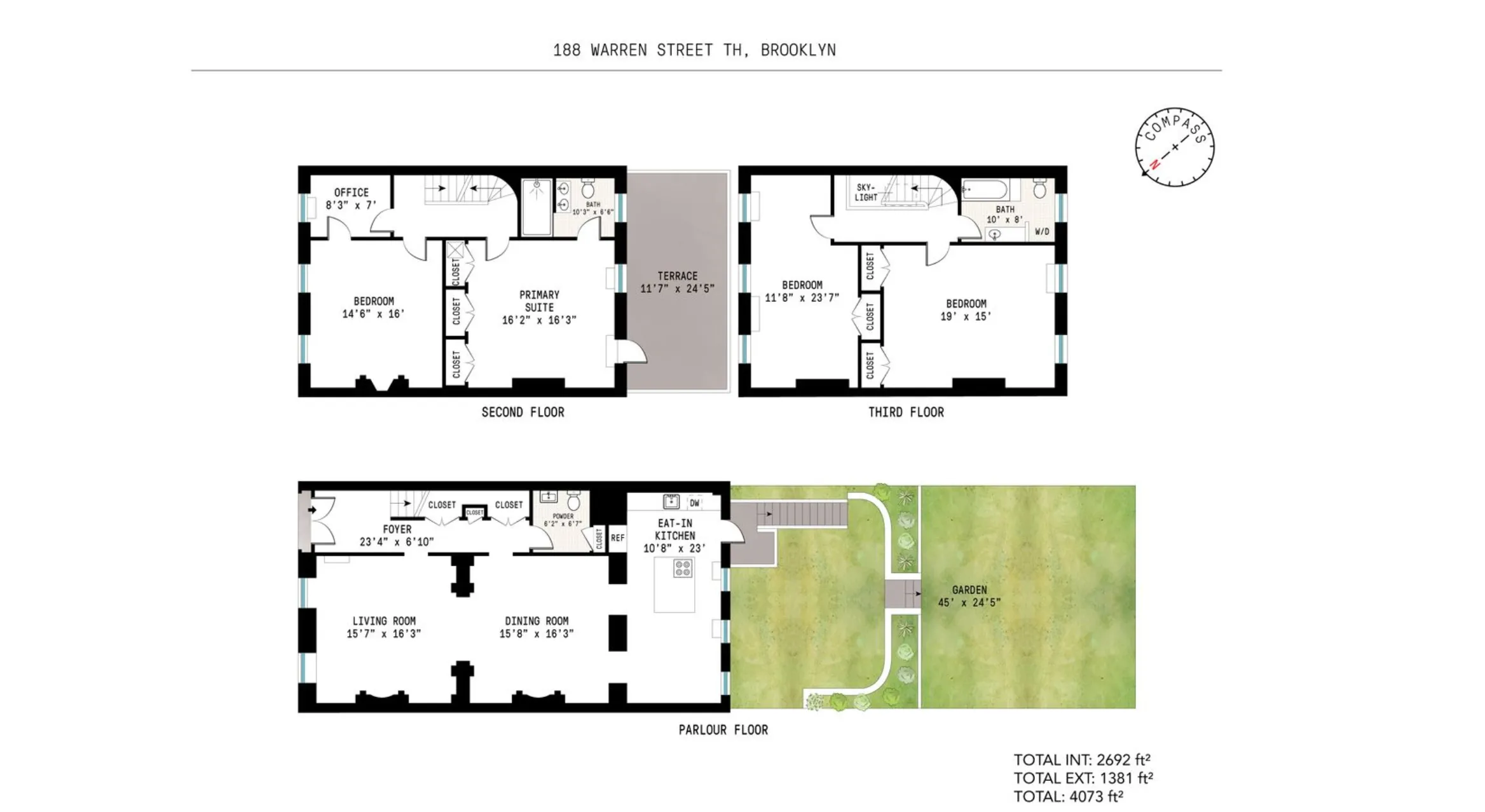
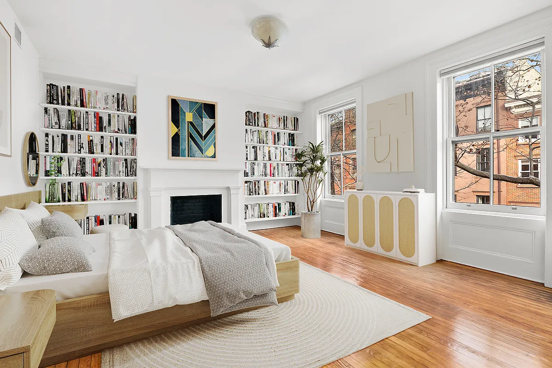
Related Stories
- Flatbush Neo-Colonial House With Central Air Asks $6K a Month
- Bed Stuy Triplex Rental With Architectural Pedigree, Central Air Asks $7,950
- East Flatbush Storybook House With Moldings, Garage, Central Air Asks $4,500
Email tips@brownstoner.com with further comments, questions or tips. Follow Brownstoner on X and Instagram, and like us on Facebook.

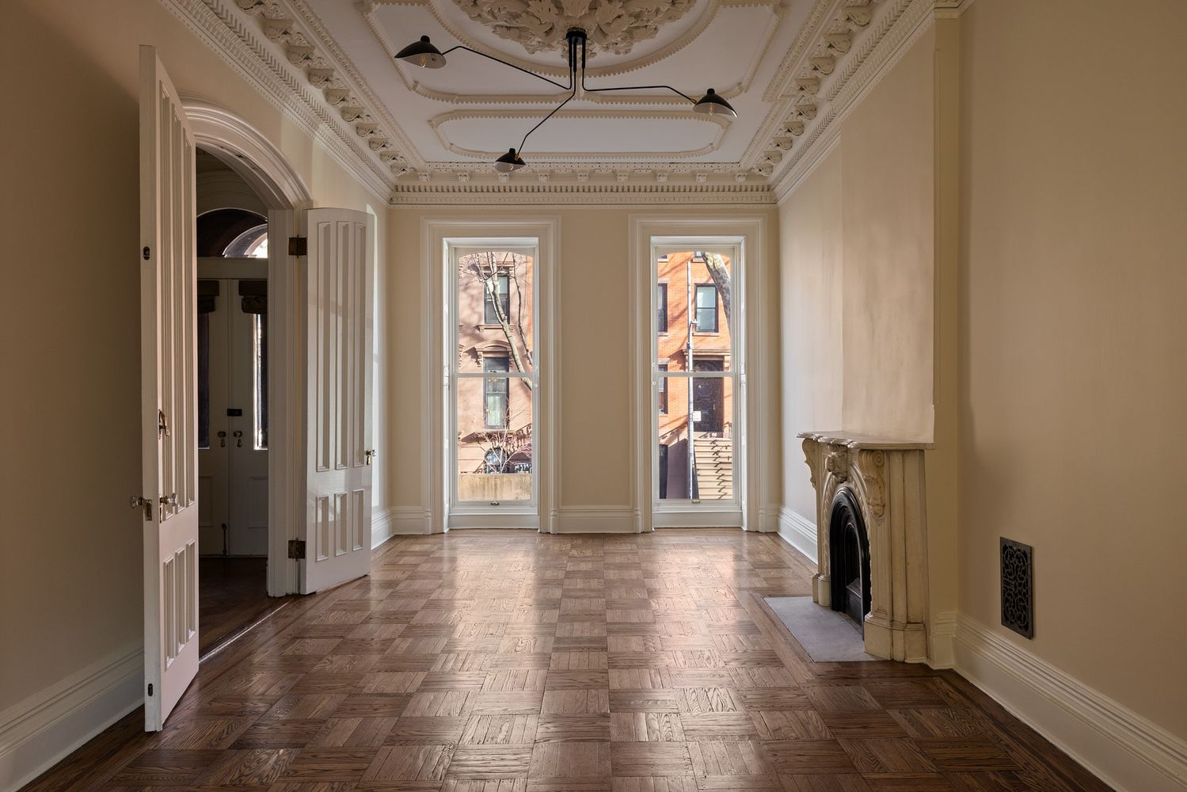
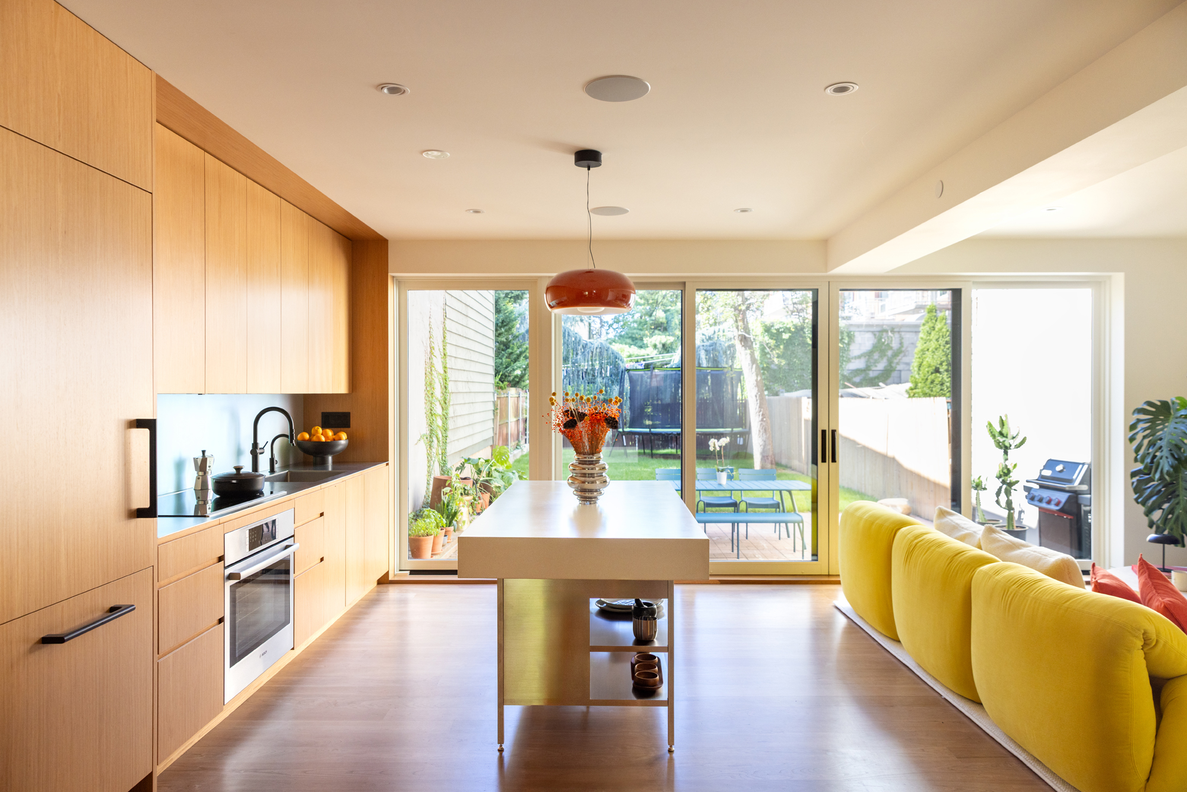
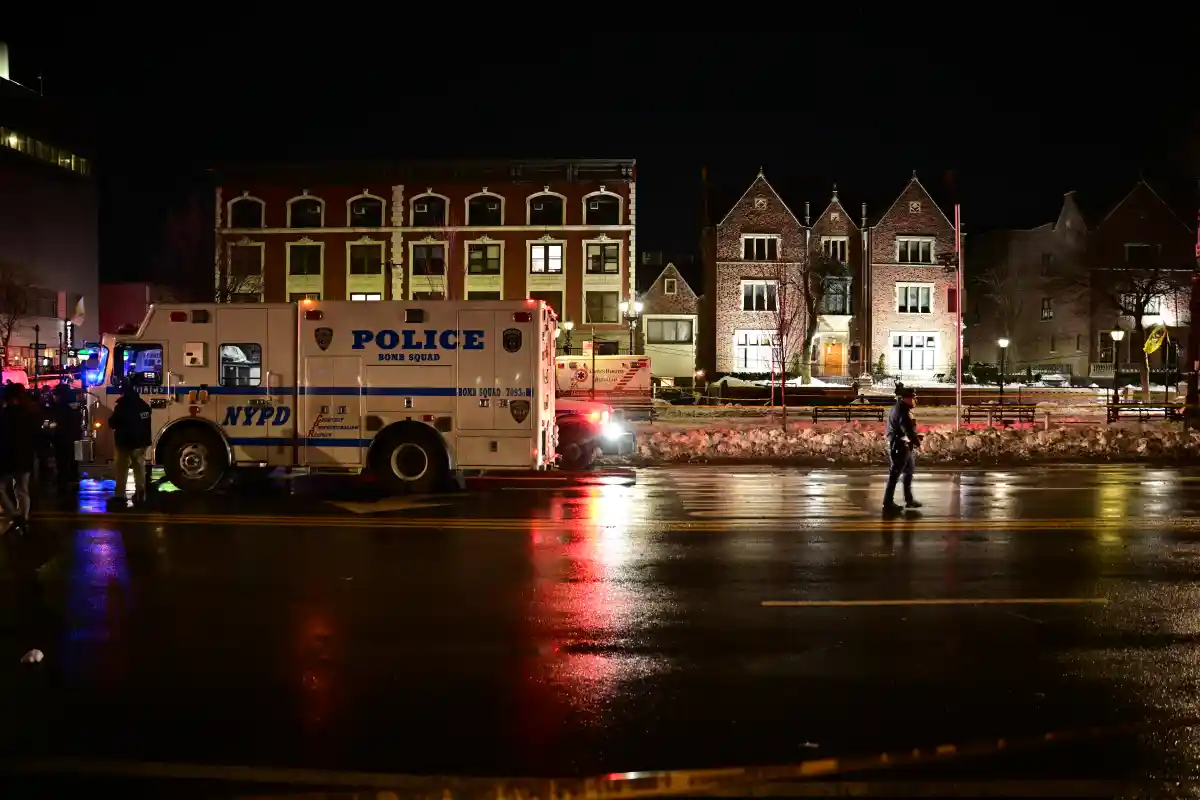
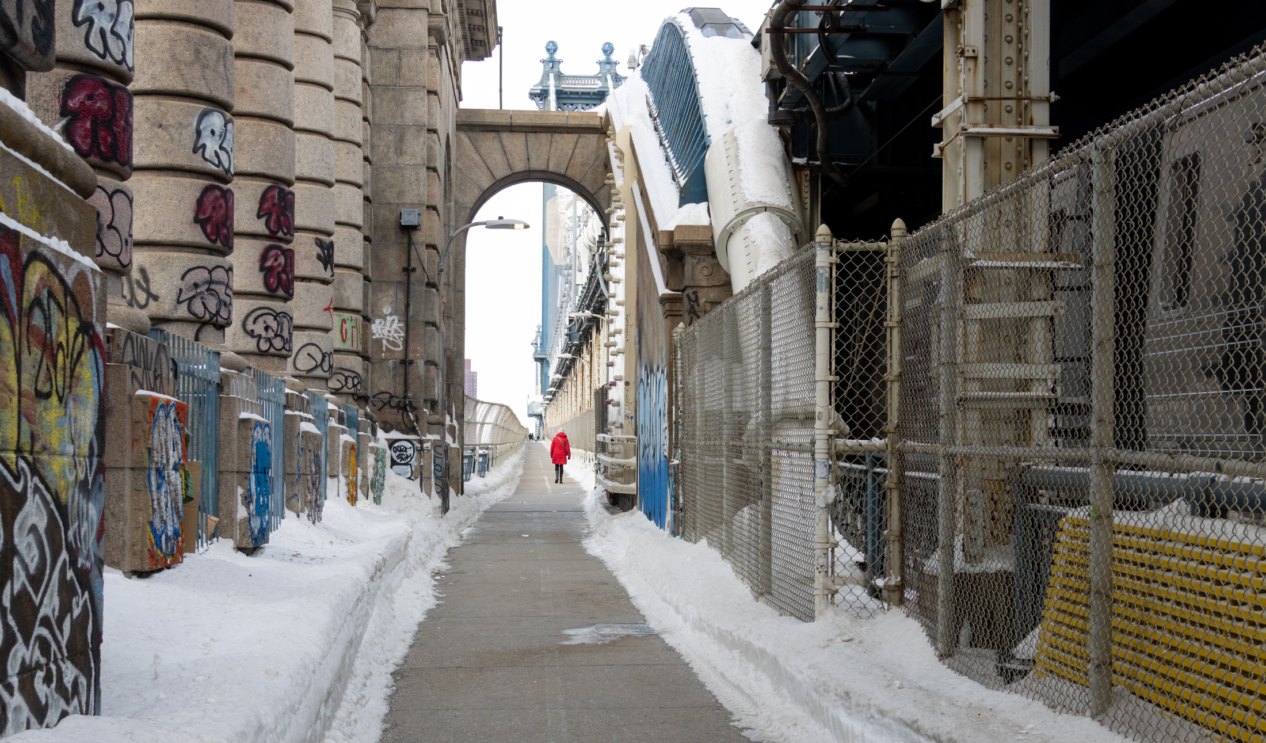
What's Your Take? Leave a Comment