Clinton Hill Neo-Grec With Mantels, Medallions, Pass-Through Asks $4.199 Million
The 1870s brownstone boasts a hidden third floor and well preserved interior details, some of which were captured by a renowned photographer decades ago.

Photo via Compass
This 1870s Clinton Hill brownstone hasn’t changed hands in decades and it is filled with lovingly cared-for period details like marble mantels, wood floors, pocket doors, and a pass-through. The less than 19-foot-wide dwelling at 309 Vanderbilt Avenue is set up as a single-family and boasts a bit of surprise space with a setback third floor hidden behind the cornice.
It is in the Clinton Hill Historic District and, according to the designation report, it is one of a row built by Benjamin Linikin in 1877. Ads of the period show Linikin was constructing other brownstones on Clifton Place, Greene Avenue, and Grand Avenue. By 1878 he was advertising houses on Vanderbilt Avenue near Dekalb with “brownstone fronts and all modern improvements.” At the time of designation, the report noted that No. 309 was the only house in the row that had retained all of its original architectural features, including a rusticated basement, incised ornamental details, a high stoop, and an iron cornice.
The legal two-family is configured with the kitchen and dining room in the traditional spot on the garden level, double parlors above and, on the second floor, bedrooms joined with the pass-through, plus a third, petite bedroom. The setback third floor includes another bedroom and bath as well as finished attic space.
Arched entry doors lead to the stair hall, which contains the first of several ceiling medallions in the house as well as the original stair. Pocket doors with ornamental fretwork open into the front parlor with a high ceiling, wood floor with inlaid border, another ceiling medallion, and a marble mantel.
Another set of pocket doors leads to the rear parlor, which has another impressive mantel and a niche framed with corbels. A glimpse of the space set up as a casual family living room can be seen in a 1976 photograph captured by Dinanda Nooney, who documented Brooklynites in their homes. The black and white image shows a marble mantel with incised ornamentation and a bit of a 19th century lighting fixture; both are still in place.
On the garden level, the marble mantel is a bit less ornate, but still intact along with interior shutters, wood floors, and a ceiling medallion. A passageway to the kitchen is lined with built-in storage.
The kitchen has a vintage vibe with bead board lining the walls. There’s a tile-faced nook for the stove and a center island with a sink and dishwasher. An adjoining powder room has a tiny wall-mounted sink and a corner shower.
On the second floor, the largest bedroom faces the street and has another corbel-adorned niche. The pass-through joining it to the rear bedroom includes two marble-topped vanities. A full bath has bead board and a clawfoot tub.
Floor plans show the top floor bedroom contains a sink. There is also a full bath with a large shower on this level.
The rear yard is reachable via the kitchen and includes a patio with space for dining.
Kathleen Perkins of Compass has the listing and the house is priced at $4.199 million. What do you think?
[Listing: 309 Vanderbilt Avenue | Broker: Compass] GMAP
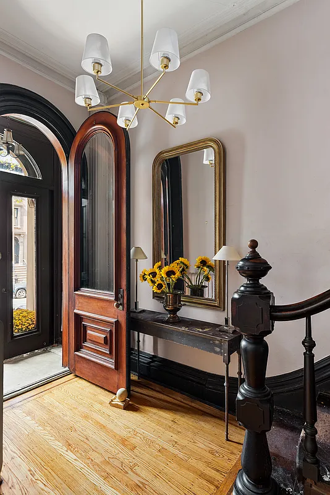
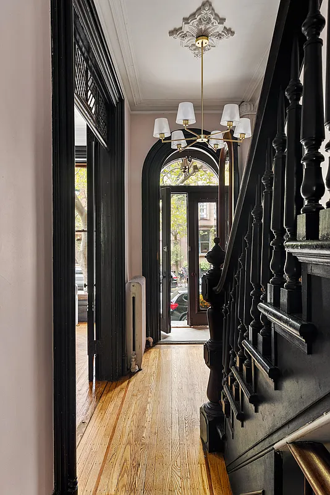
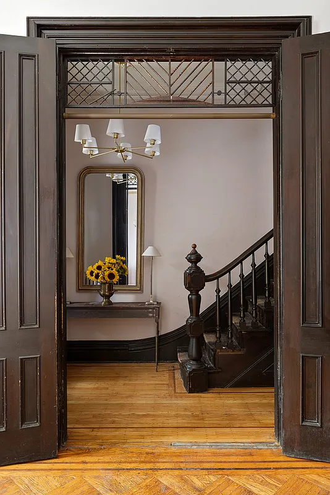
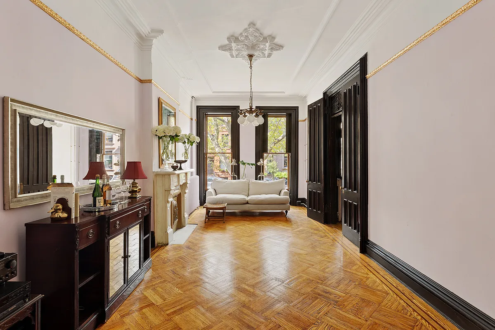



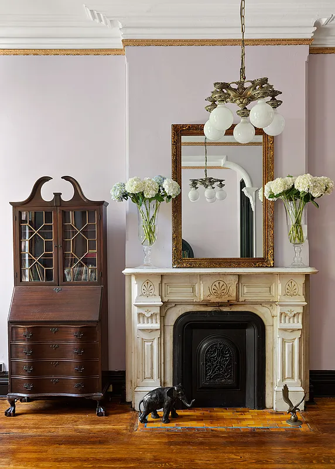
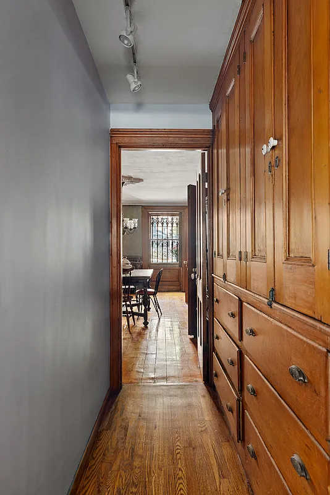
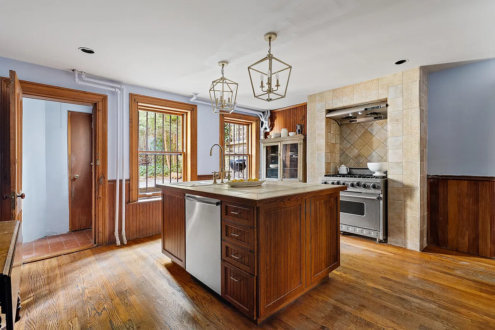
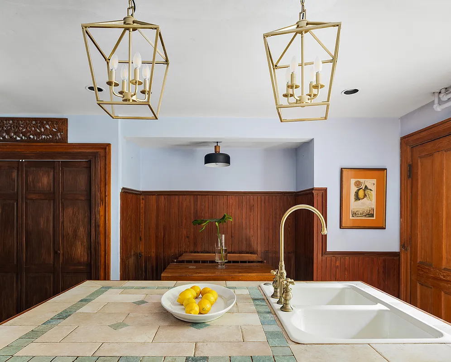
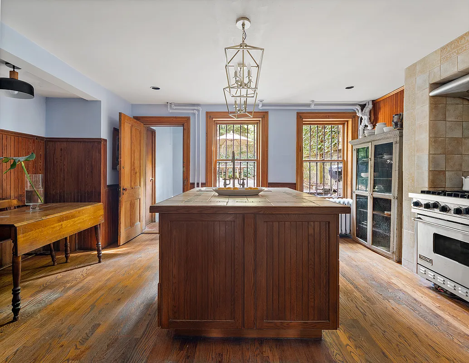
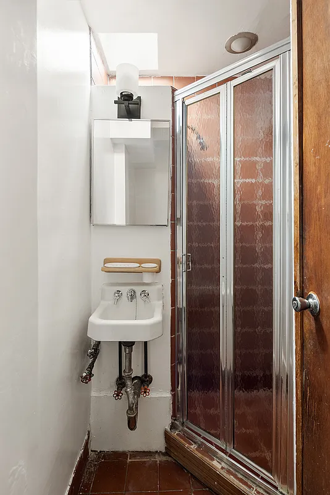
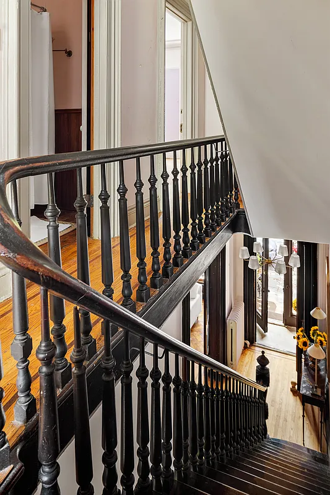
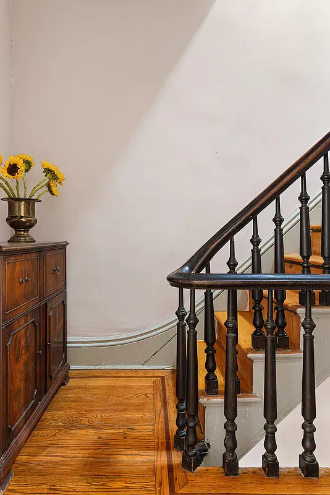
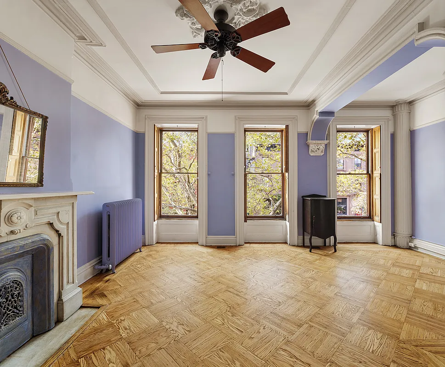
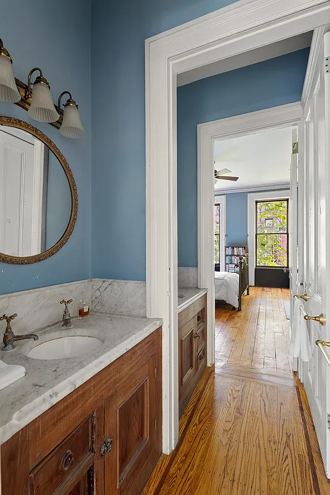
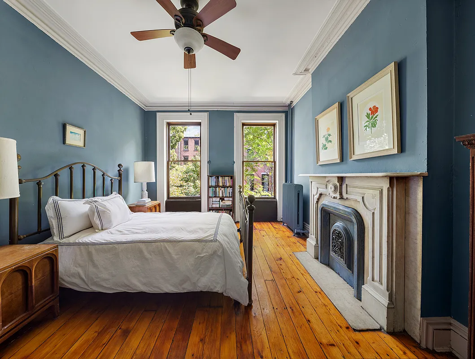
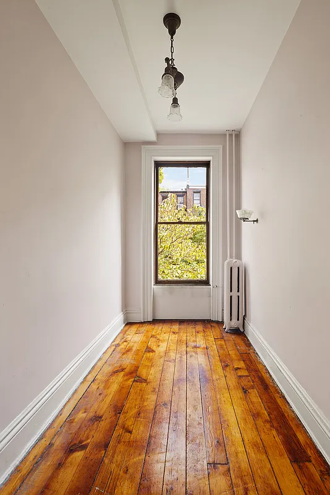

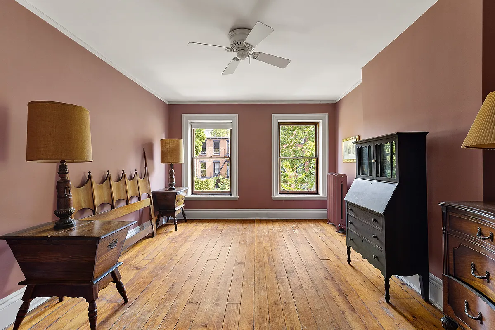
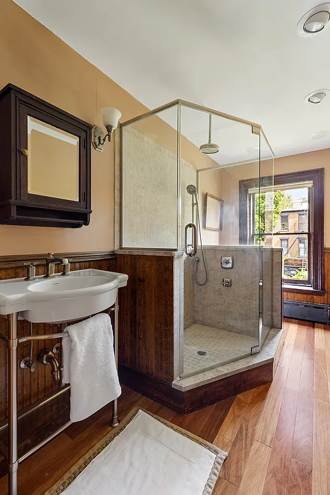
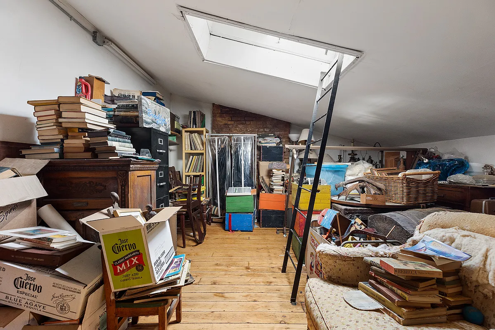
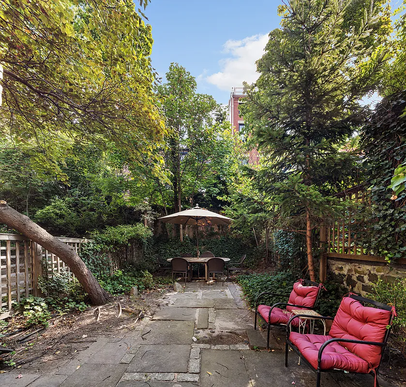
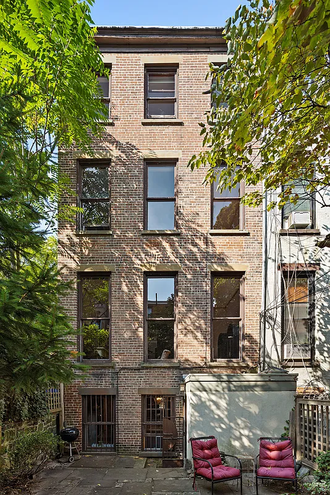
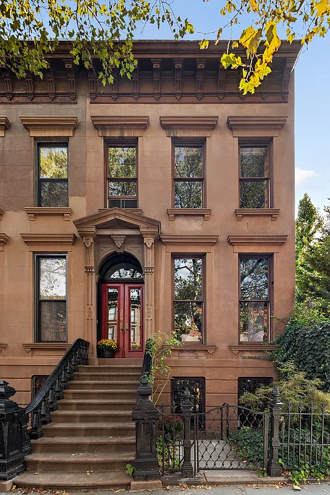
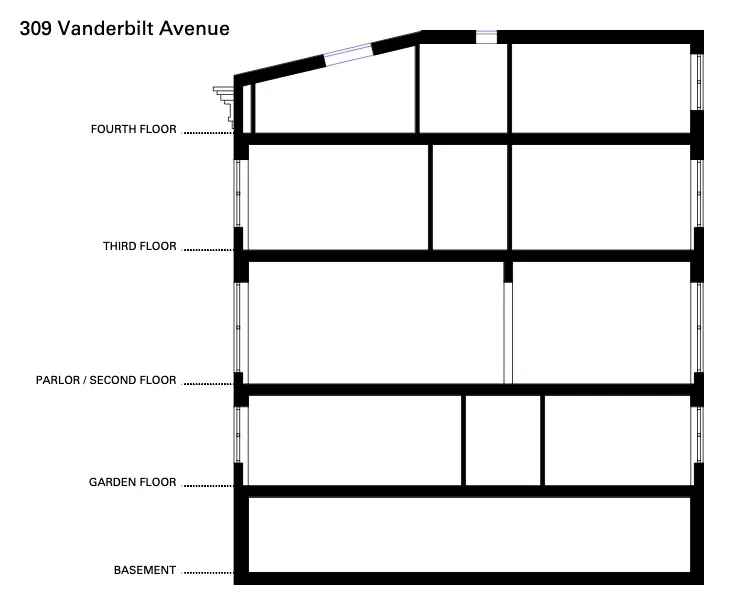
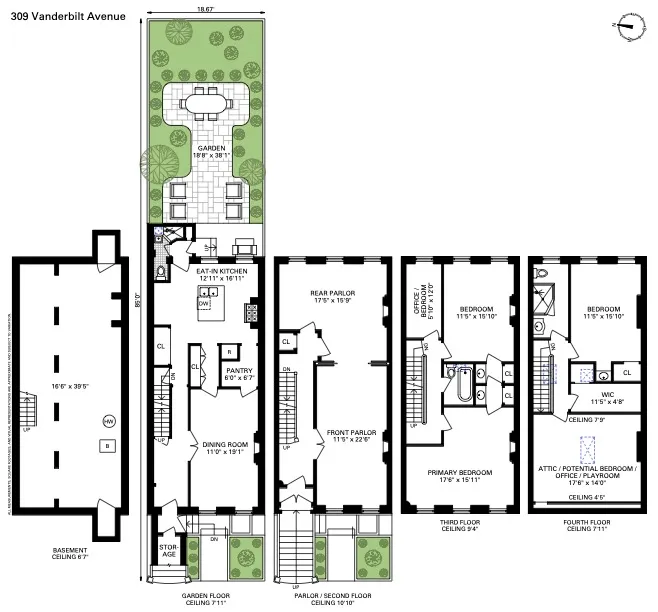
[Photos via Compass]
Related Stories
- Crown Heights Townhouse With Woodwork, Crown Moldings Asks $3.5 Million
- Flatbush Colonial Revival With Wood Floors, Central Air Asks $1.695 Million
- Crown Heights Townhouse With Crown Moldings, Stained Glass Asks $2.625 Million
Email tips@brownstoner.com with further comments, questions or tips. Follow Brownstoner on X and Instagram, and like us on Facebook.

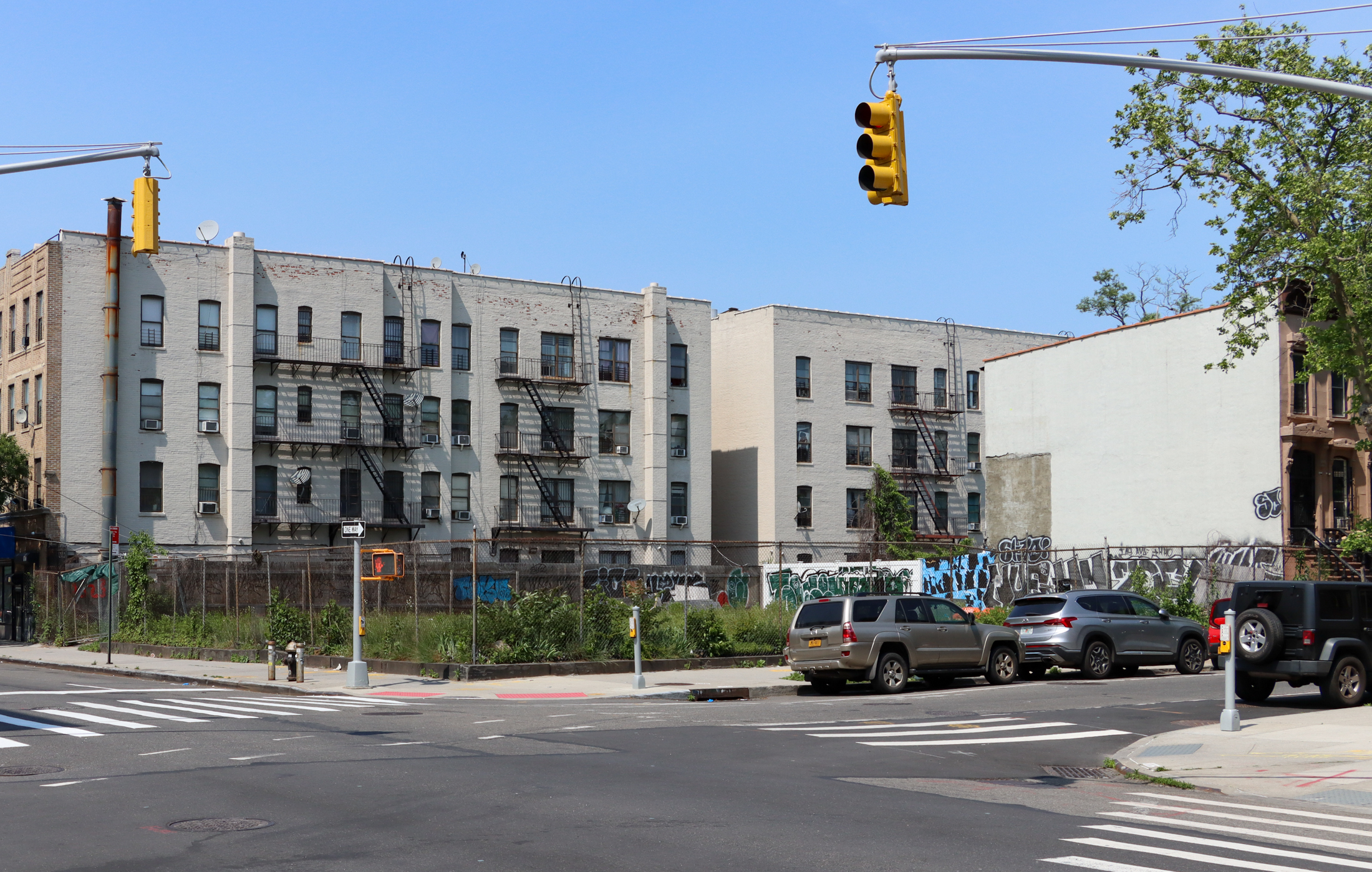
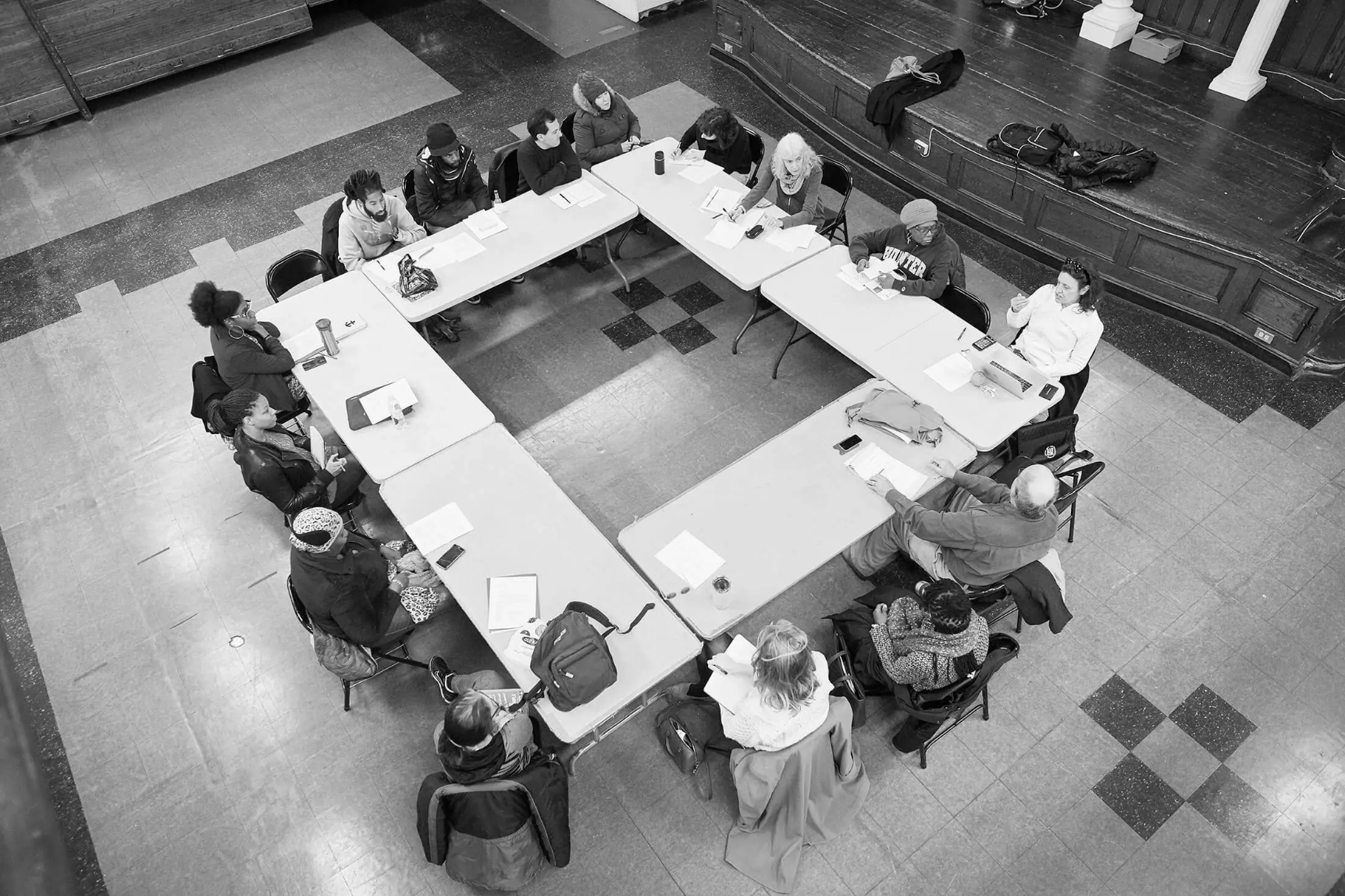


Think it’s a nice house. Believe it will get under Asking. Anywho…..A