Well-Preserved Greenpoint House With Mansard Roof, Curb Appeal, Mantels Asks $2.2 Million
The circa 1860s Italianate is choc-a-bloc with original details, including three marble mantels, staircase, pocket doors and built-ins.

A well-kept house in Greenpoint has undeniable curb appeal and a plethora of original details, as well as an updated kitchen and bathroom, both with charming vintage elements.
Located at 146 1/2 Java Street, the four-story wood-frame house has a mansard roof and likely dates from the 1860s, old maps show. It and its twin next door, whose recent facade renovation we covered, appear on a 1868 map. A legal three-family currently used as a single family, it’s set up as a floor-through apartment (or guest quarters) over a triplex.
The inside is choc-a-bloc with original details, including in the entry and the front and rear parlors, where the ceilings soar 10 feet high. Both parlors have their original marble mantels, and a rare original heating stove is intact in the firebox in the rear parlor.
The staircase with its curving mahogany banister and newel post survives as do many other historic details throughout the house, such as moldings, doors, floorboards, pocket doors and built-ins.
The garden floor has been opened up but in a nice way that preserves some of the Italianate home’s footprint and historic features, such as moldings and a built-in cupboard. There appears to be enough room for a lounging area, dining, and kitchen all on one floor.
The charming kitchen appears to have many original features as well as recent upgrades, including early 20th century white subway tile with a black border on the walls, a restaurant-style stainless steel stove in the original fireplace, Shaker-style white cabinets and a stainless steel counter. You can get a better look at it in a video posted on the Halstead site in which the listing agents, Amelia S. Gewirtz and Andrew Phillips, sing a Joni Mitchell-style little ditty about the house whose first lines are “save me, save me,” while Gewirtz strums a guitar.
An upstairs bathroom carved out of former closets between bedrooms has a similar updated vintage vibe. It has a claw foot tub and early 20th century pedestal sink, not to mention original built-in drawers and closet.
We also get a peek at the garden in the video, and it is ringed with raised planter beds and has an old-fashioned laundry ladder for line drying, once standard backyard equipment.
Save this listing on Brownstoner Real Estate to get price, availability and open house updates as they happen >>
In the same family since 1998, the house has cheerful bright yellow paint and closely resembles its appearance in the 1940 tax photo, with a canopy and gingerbread.
Inside, it could perhaps use some floor refinishing and fresh paint, going by the photos. Whether it needs more, we could not say, though the listing advises “bring your vision and your contractor.”
It’s on the market for $2.2 million. What do you think of it?
[Listing: 146 1/2 Java Street | Broker: Halstead] GMAP
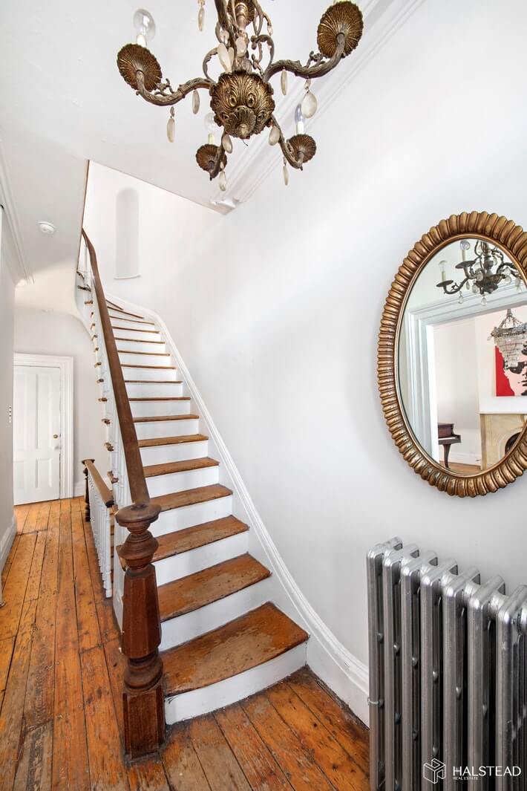
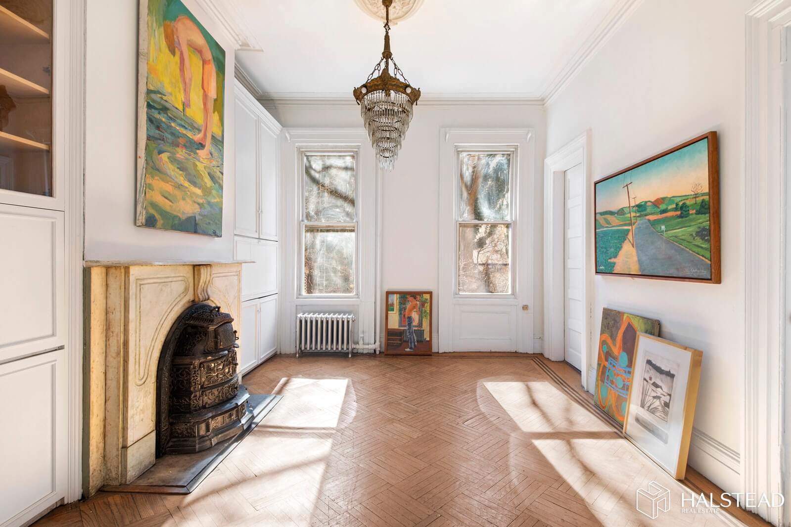
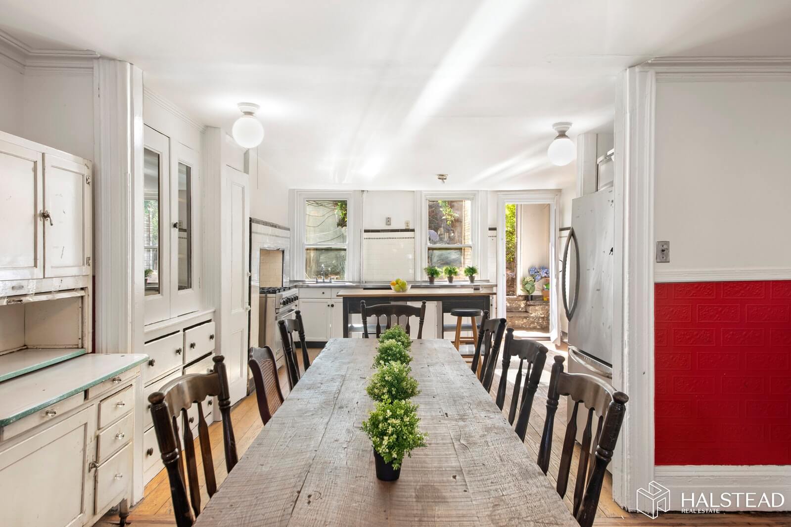
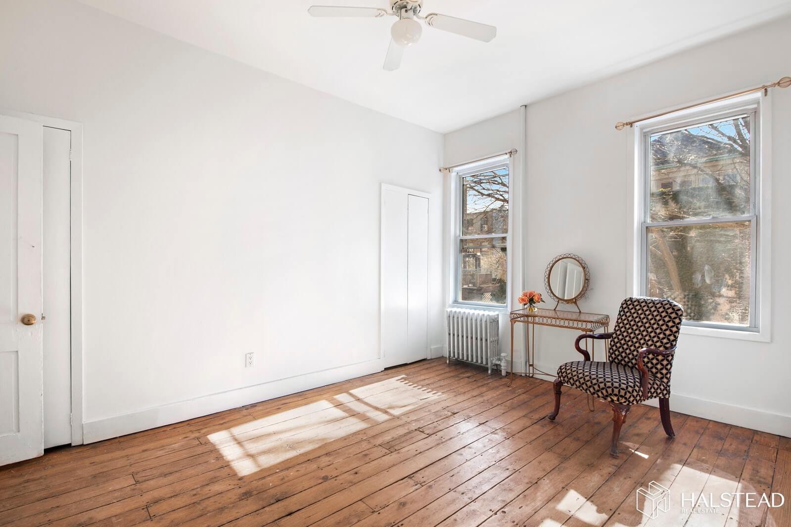
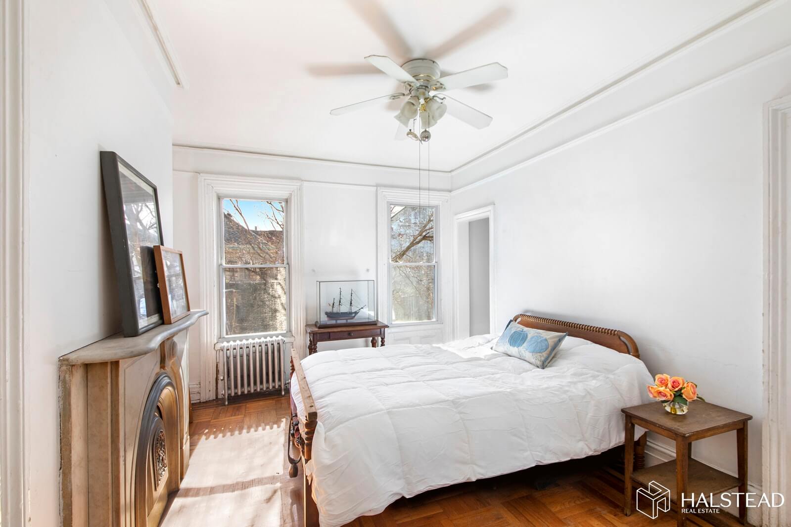
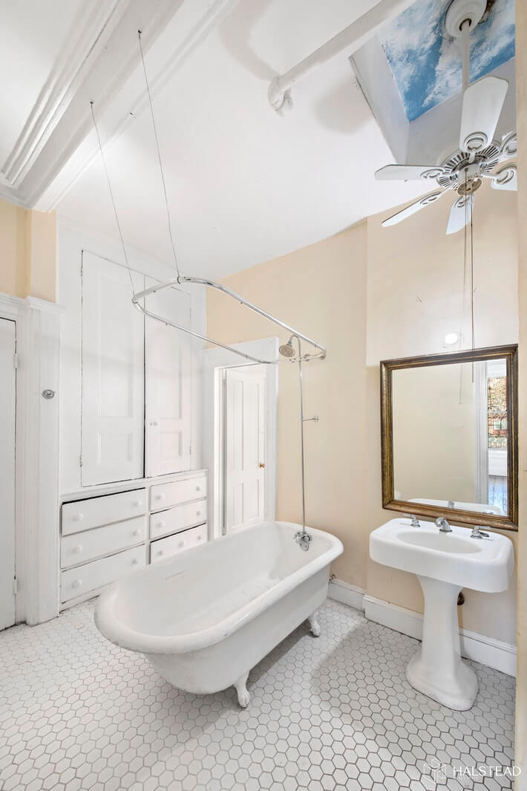
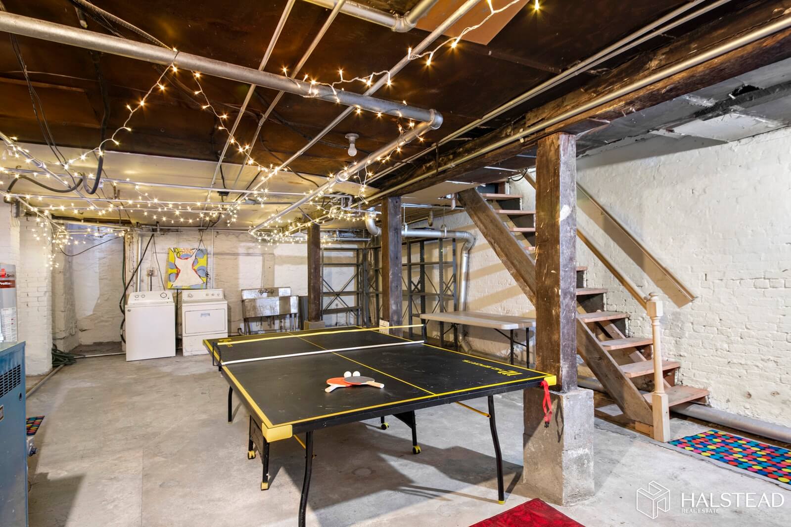
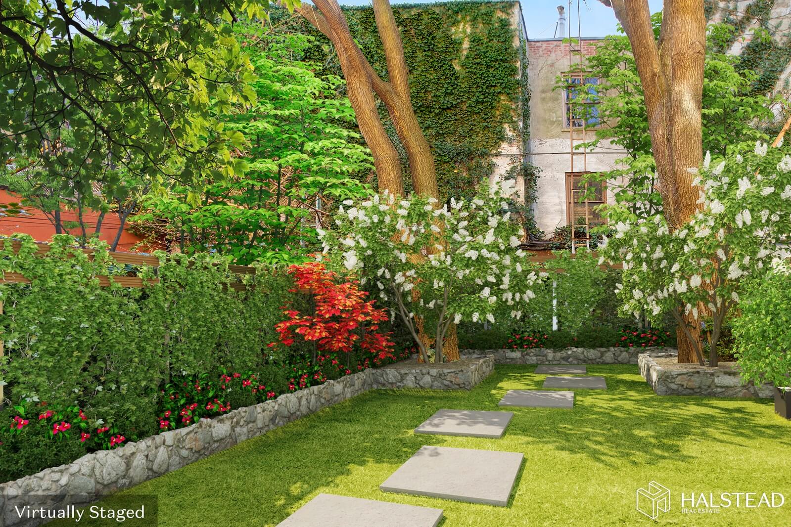
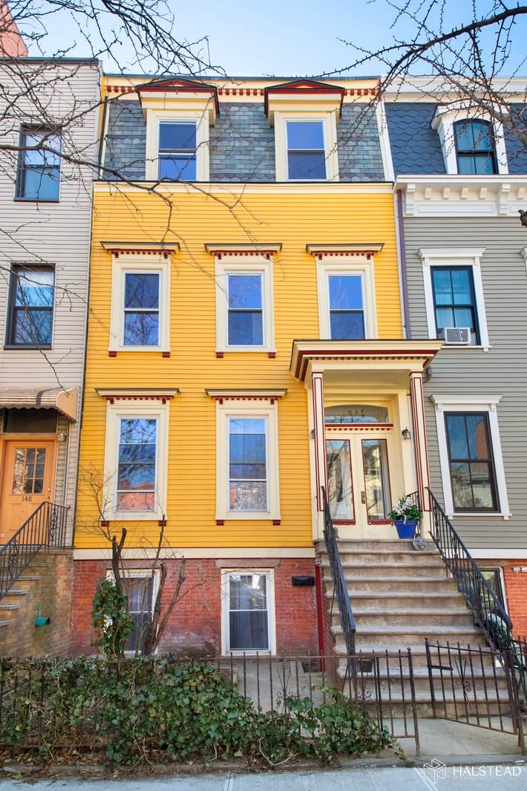
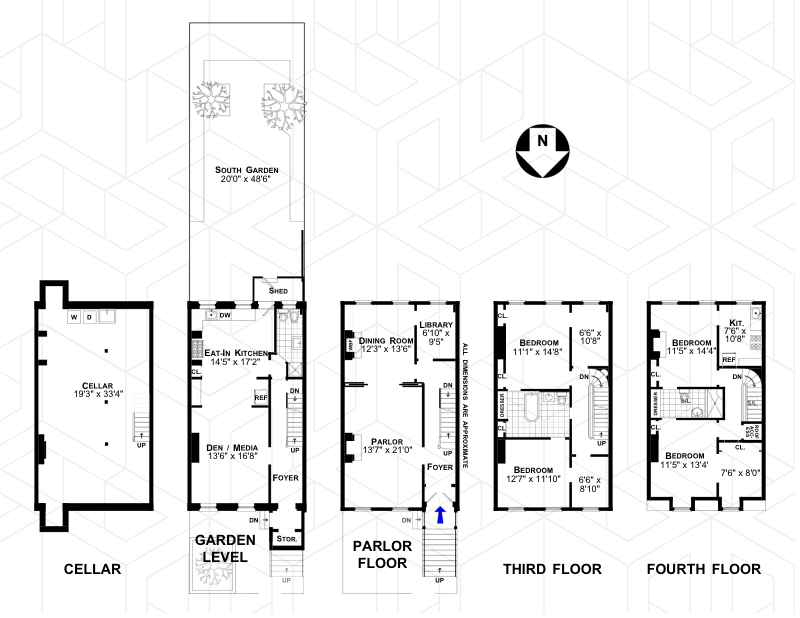
Related Stories
- Find Your Dream Home in Brooklyn and Beyond With the New Brownstoner Real Estate
- Two Historic Greenpoint Houses on Large Lot With Italianate Details, Chic Kitchens Ask $2.8 Million
- Over-the-Top Greenpoint Reno With Swiveling Fireplace, Marble Bathroom Asks $4.999 Million
Email tips@brownstoner.com with further comments, questions or tips. Follow Brownstoner on Twitter and Instagram, and like us on Facebook.


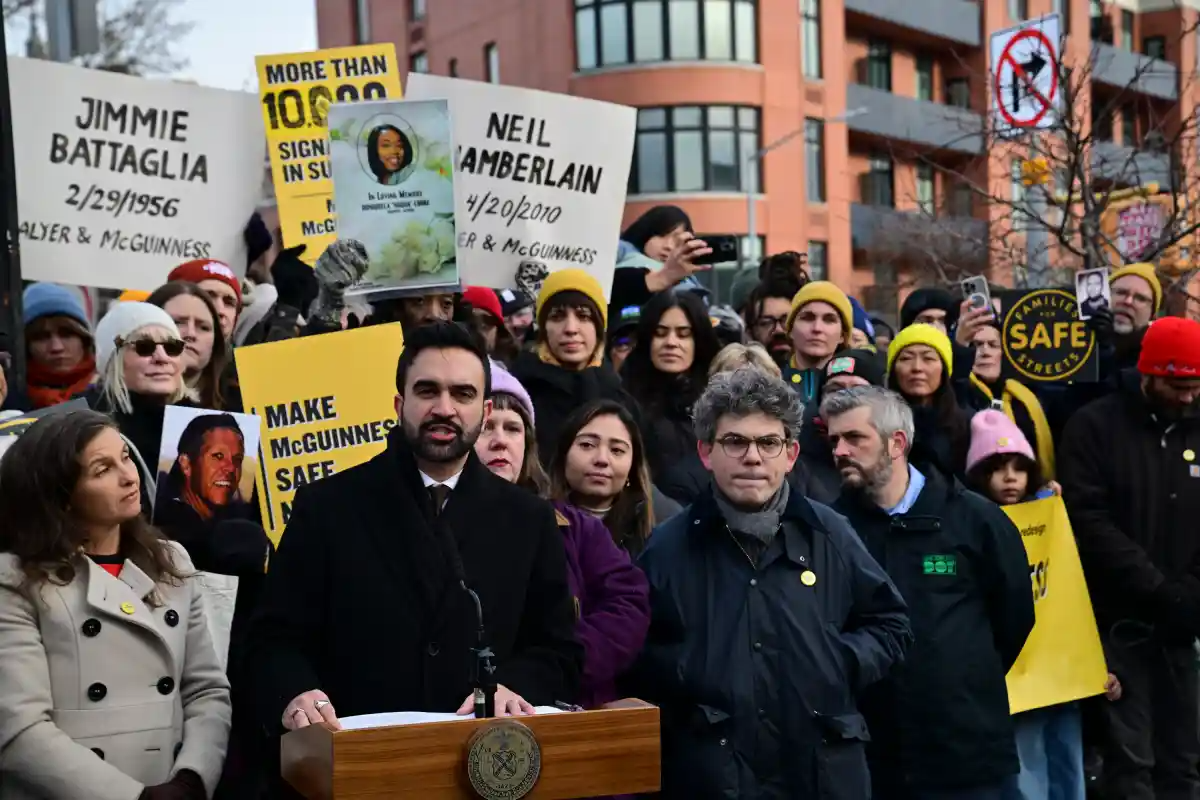
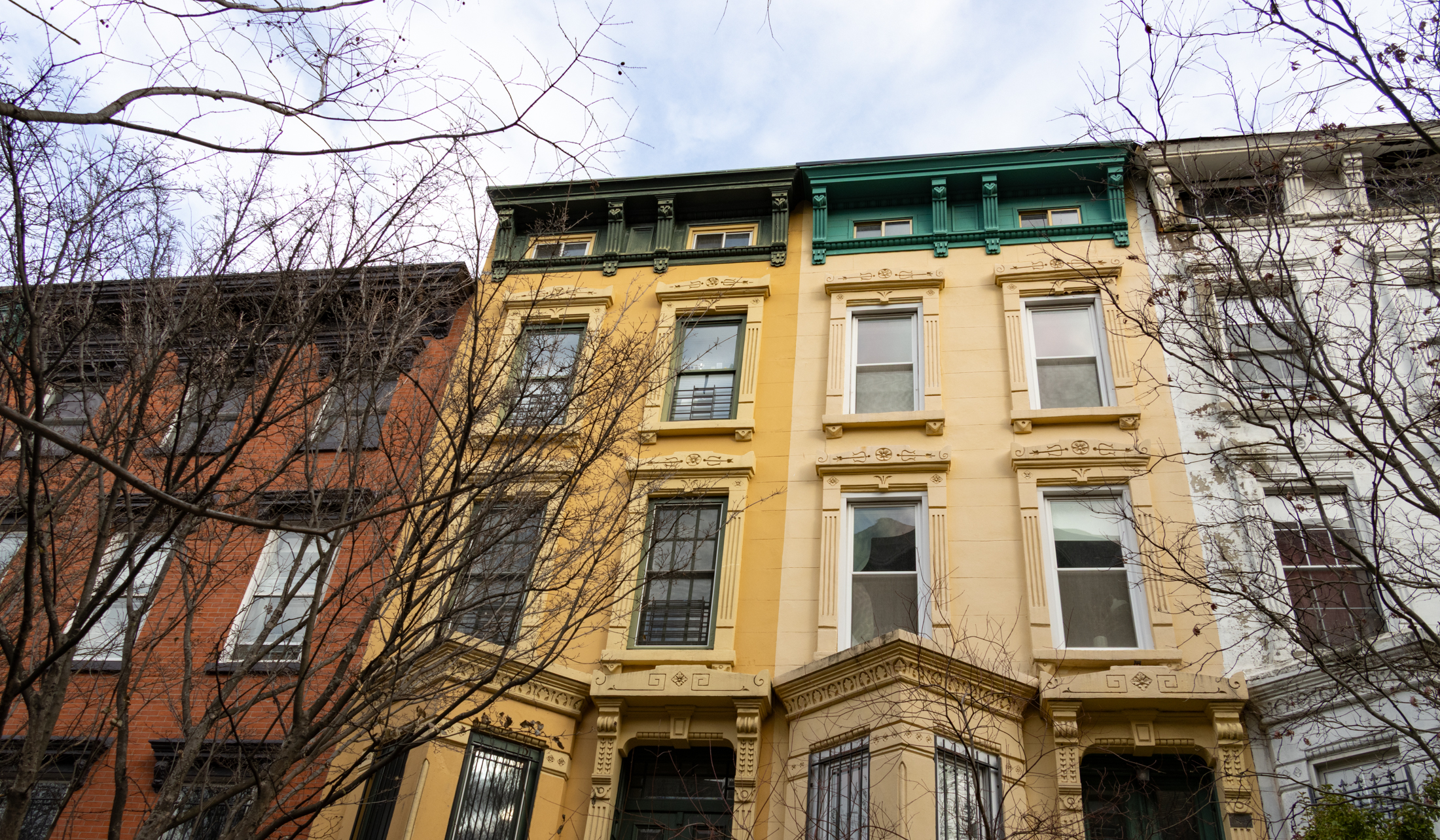

What's Your Take? Leave a Comment