Willow Place Colonnade Survivor With Marble Mantel Asks $3.45 Million
The sole survivor of a colonnade row, this Willow Place dwelling hasn’t been on the market since the 1960s.

Photos via Compass
Here is one to entrance the old-house lover or the merely curious. The sole survivor of a colonnade row, this Willow Place dwelling hasn’t been on the market since the 1960s.
The simple wooden columns on the facade of 46 Willow Place give a hint to its origins, as does a more intact row across the street. Listing photos show some details remain from its 1840s construction date, like wide-plank floorboards and a marble mantel, while there are also some later updates like a Deco-era bath.
Within the Brooklyn Heights Historic District, the 21-foot-wide dwelling was once part of a row built in a style that peaked in popularity in New York in the 1830s and 1840s. The impressive houses known as LaGrange Terrace on Lafayette Street in Manhattan might be the most well-known example of a colonnade row in New York City, but Brooklyn had its share of examples of the popular style.
Advertisements for houses in colonnade rows in Brooklyn Heights, Cobble Hill, Clinton Hill, and Williamsburg pop up in local papers in the early 19th century. This house, its lost neighbors, and the row across the street at 43 to 49 Willow Place likely date to the 1840s. In 1853, some houses in the row made the news when a health inspector found “nuisances of the worst description,” according to a Brooklyn Daily Eagle report, with yards and privies in “offensive condition.”
The row that included 46 Willow Place can still be seen intact on a map of 1929, but by the time of the circa 1940 tax photos only two in the row, Nos. 44 and 46, were still standing. The empty lots where the others in the row once stood were eventually filled with three modernist houses in the 1960s.
This dwelling hasn’t changed hands since 1969, just a few years after the Brooklyn Heights Historic District was designated. The original square columns are in need of some TLC, but they are intact, and a dentiled cornice is still in place. The Greek Revival-style front door includes pilasters, sidelights, and a transom.
The single-family dwelling is two rooms deep with a side stair hall. A 20th century kitchen is in the rear of the parlor floor while above are two floors of bedroom space. There are two full baths in the house.
In the entry hall there are still some wide-planked floorboards and an original stair with newel post and curved railing. The front parlor has a later wood floor and ceiling tiles, but the black marble mantel has a typical Greek Revival profile.
Paneling and floor tiles were added to the rear parlor and there are circa 1950s kitchen cabinets in place along with a vintage wall oven and cooktop.
Upstairs are two bedrooms joined with closets plus a petite third bedroom or study. The street-facing bedroom has wide floorboards paired with later wall moldings and a mantel with Colonial Revival details. The hearth tiles look like a Deco-era alteration.
The full bathroom on this floor has some details left from that era as well, like the green console sink and tub. A 1930s i-card for the house notes that a building permit was issued in 1935 to turn it into a two-family dwelling, so perhaps the bathroom and some other details date to this alteration.
On the top floor are two more bedrooms and two more small study spaces, one with a Deco-era wall-hung sink and the other with a skylight. There isn’t a bathroom on this floor, but perhaps a renovation could include turning the small study with the sink into a full or half bath. The street-facing bedroom has no windows, just a skylight, and a brick chimney wall.
The garden level holds the mechanicals and is largely unfinished; in the listing photos it looks like the concrete floor has been recently painted. There is a door out to the rear yard which, along with the small enclosed front garden, holds some potential for someone with a green thumb.
Listed with Paul Murphy of Compass, the property is priced at $3.45 million. What do you think?
[Listing: 46 Willow Place | Broker: Compass] GMAP
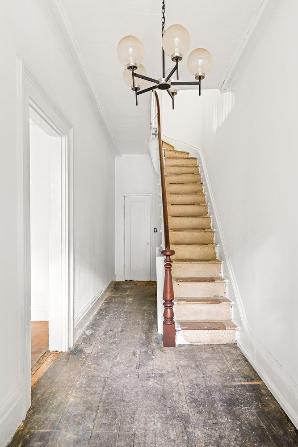
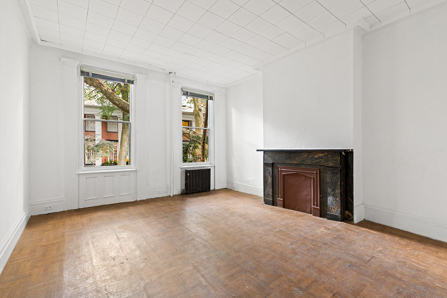
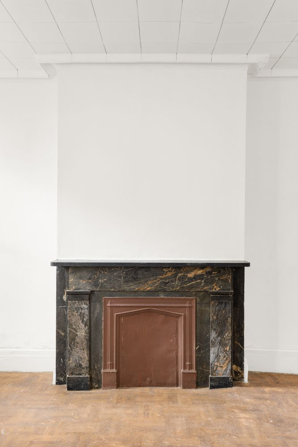
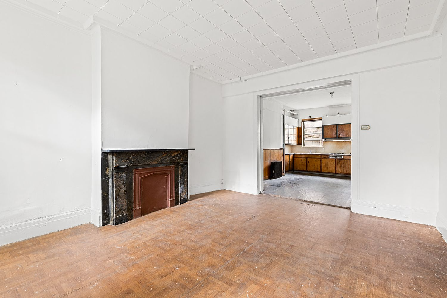
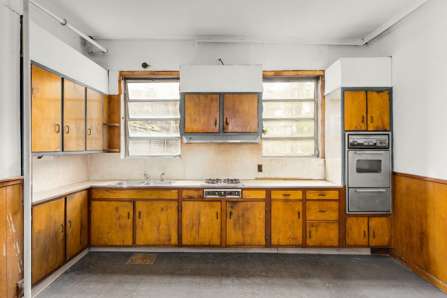
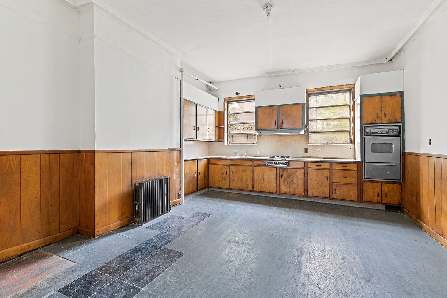
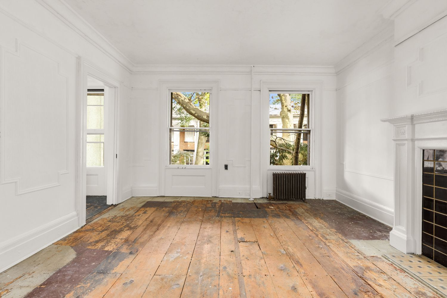
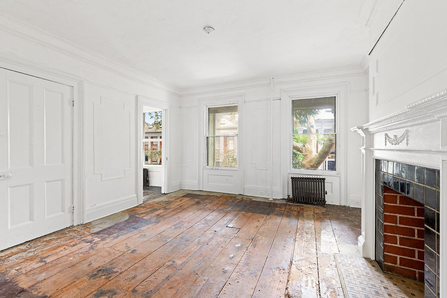
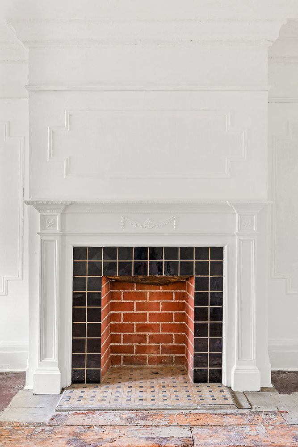
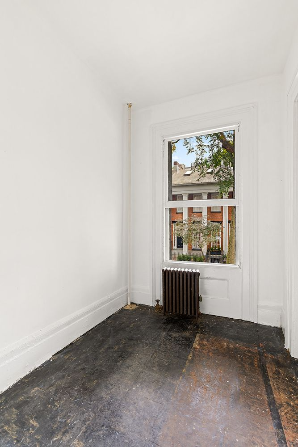
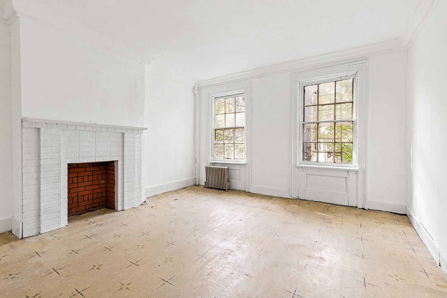
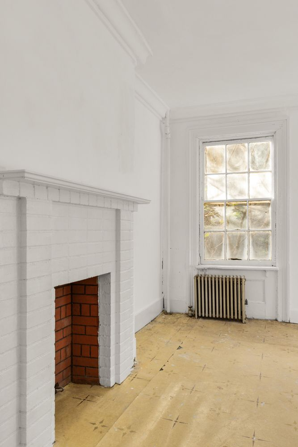
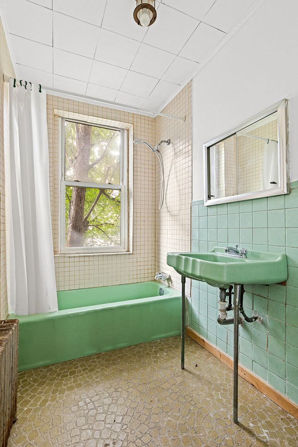
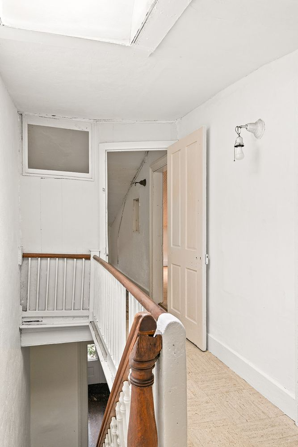
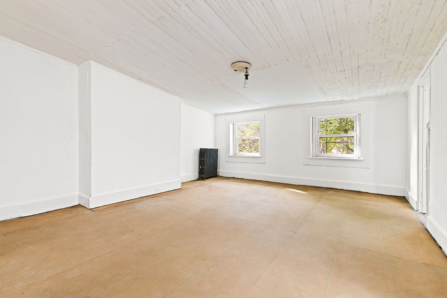
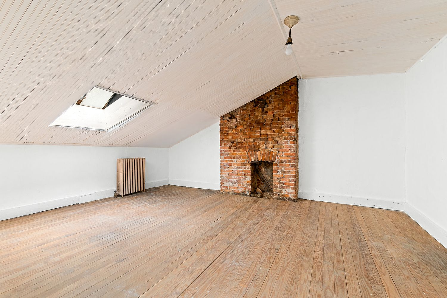
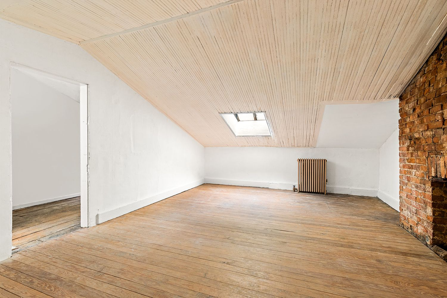
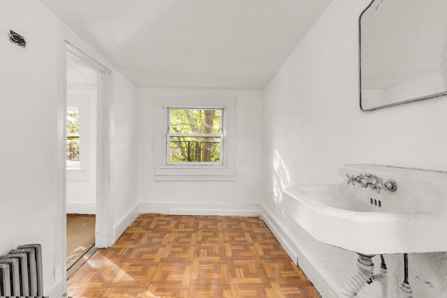
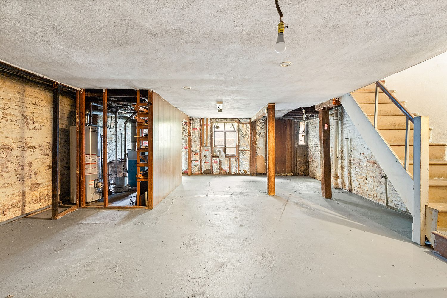
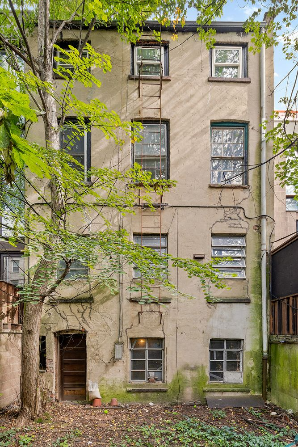
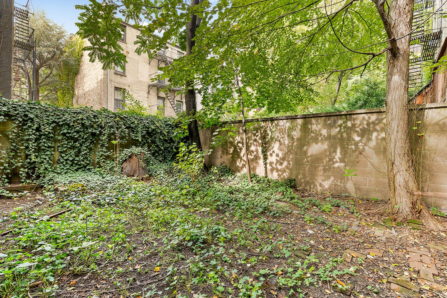
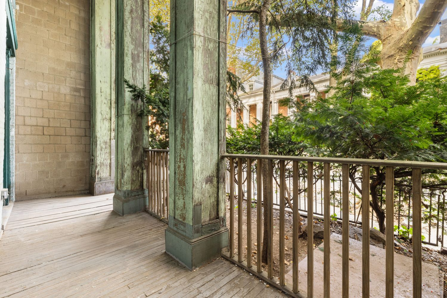
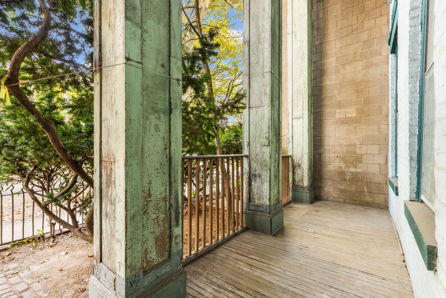
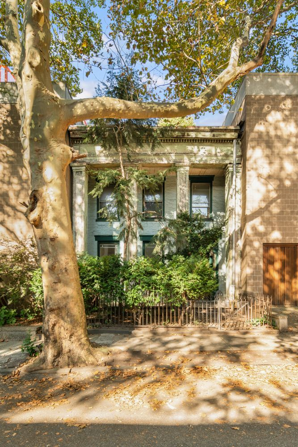
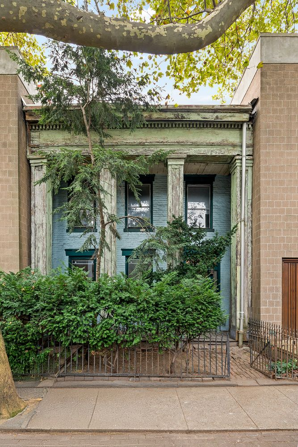
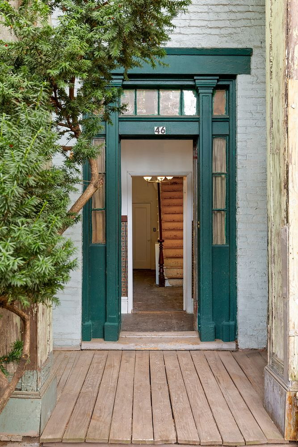
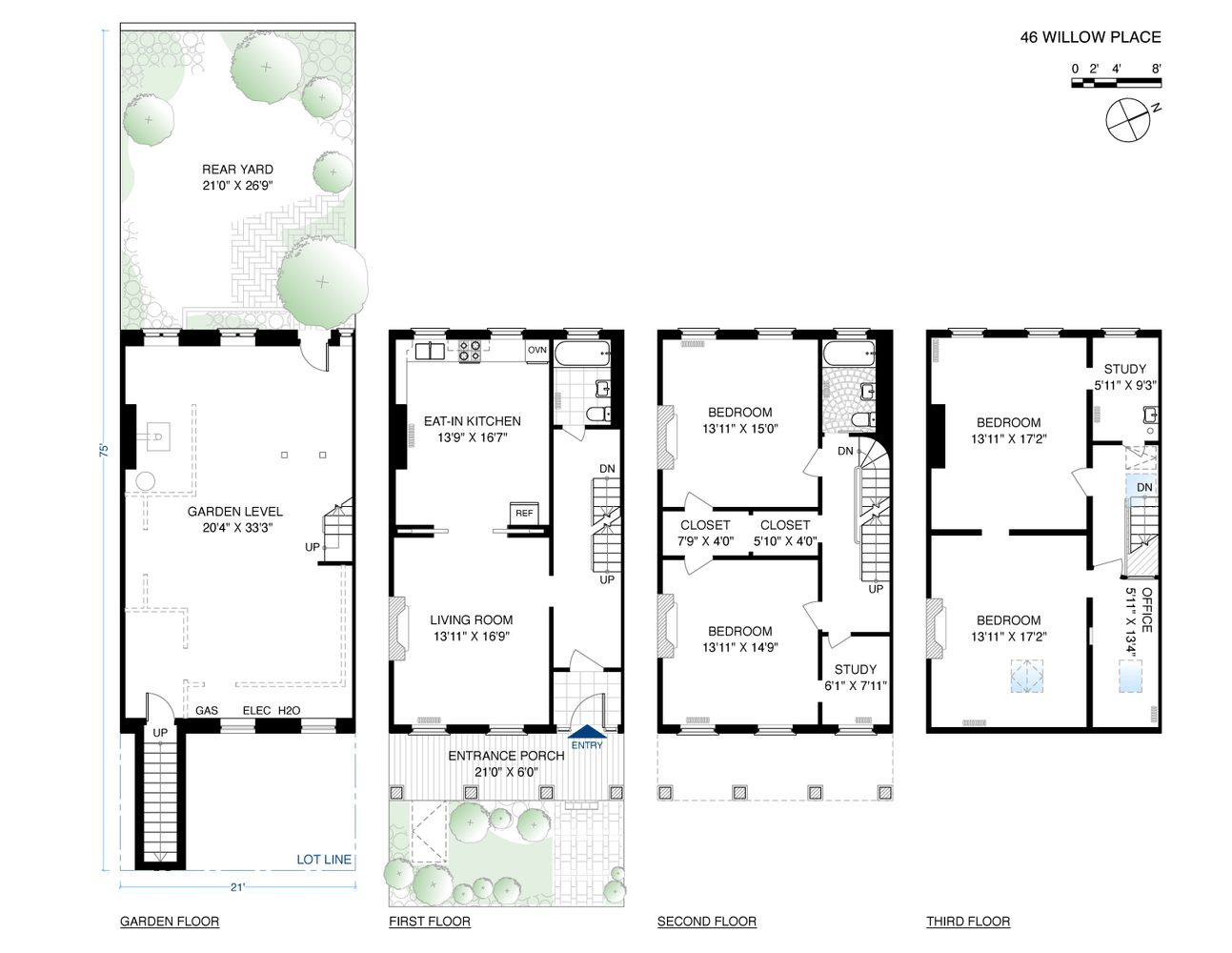
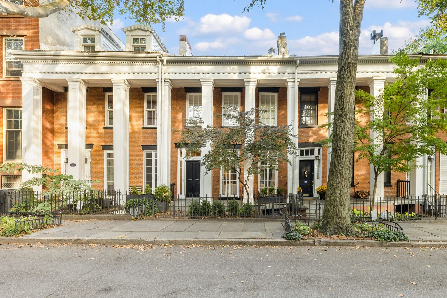
[Photos via Compass]
Related Stories
- Park Slope Queen Anne With Woodwork, Mantels, Stained Glass Asks $4.25 Million/li>
- Clinton Hill Neo-Grec With Mantels, Medallions, Pass-Through Asks $4.199 Million
- Crown Heights Townhouse With Woodwork, Crown Moldings Asks $3.5 Million
Email tips@brownstoner.com with further comments, questions or tips. Follow Brownstoner on X and Instagram, and like us on Facebook.

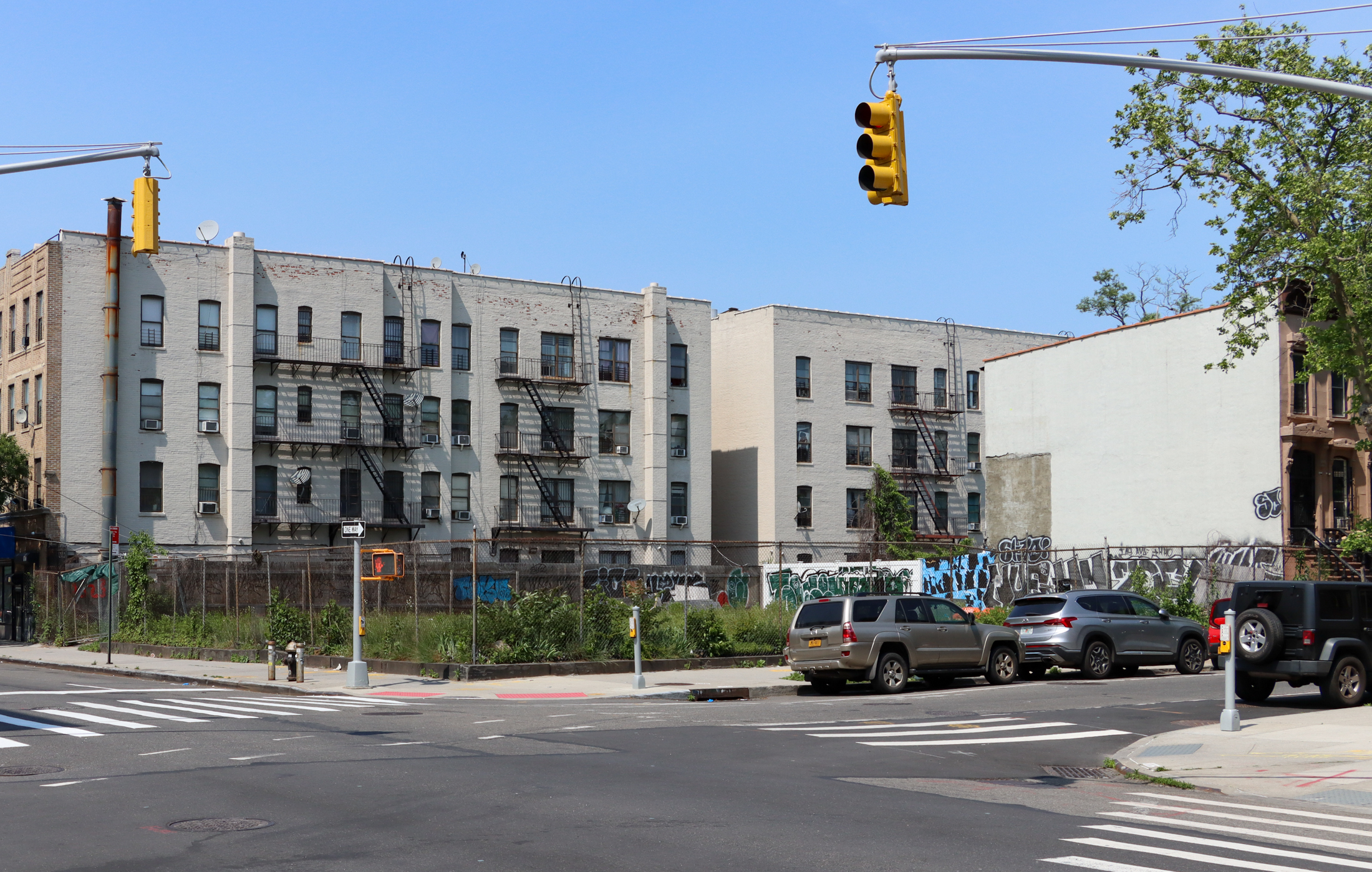
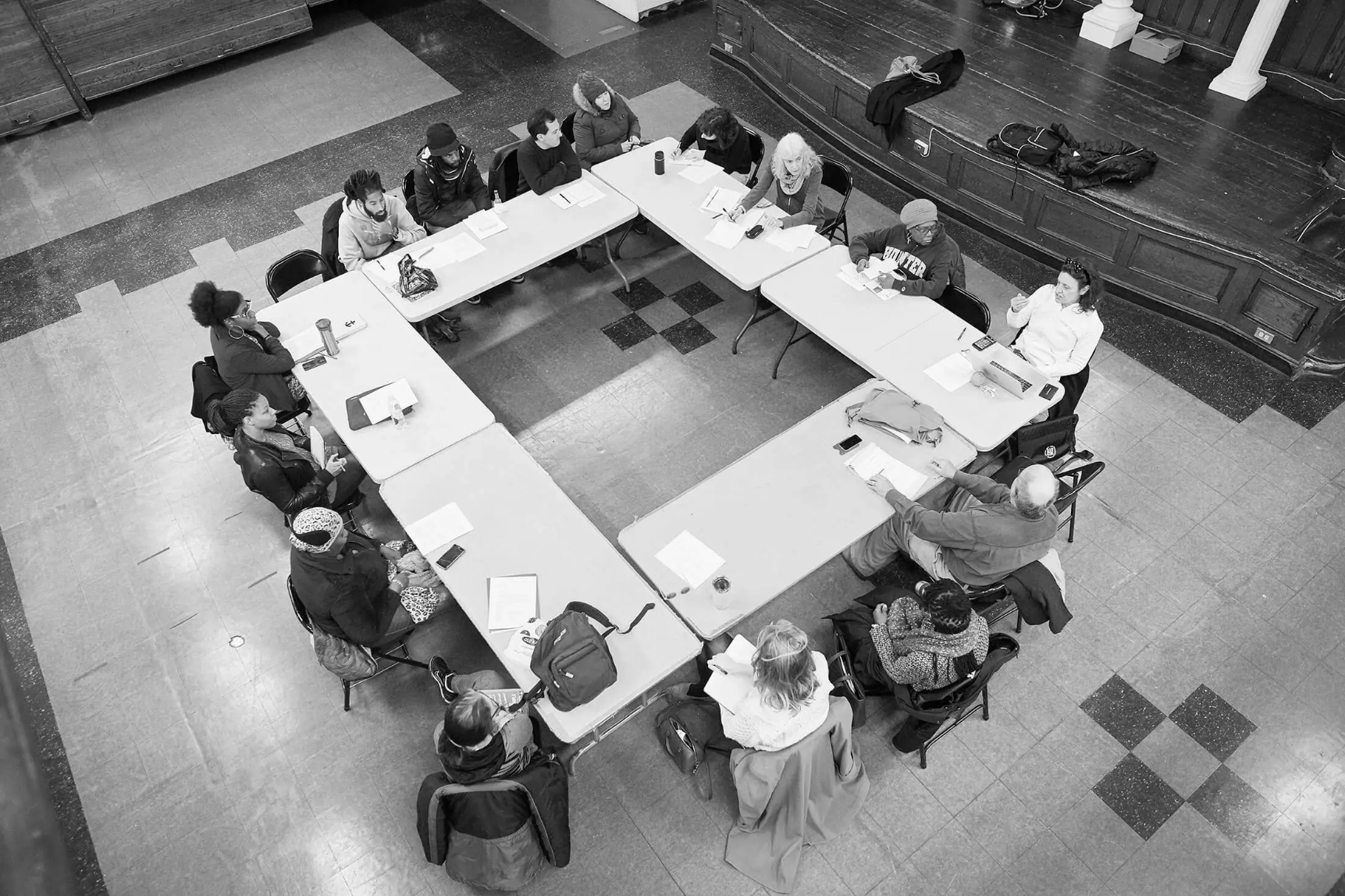

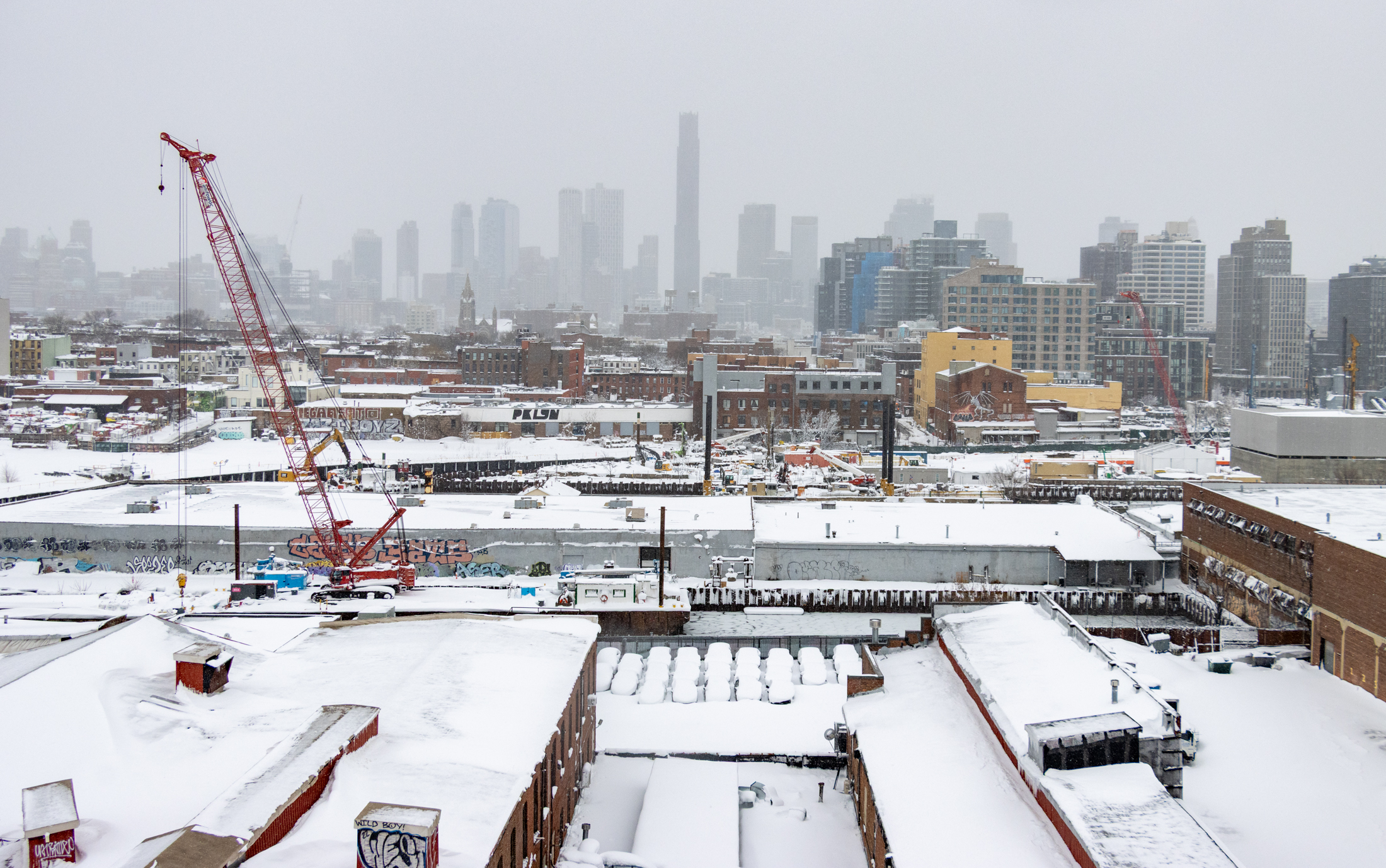
What's Your Take? Leave a Comment