Boerum Hill Duplex With Marble Mantels, Wood Burning Fireplaces Asks $8,500 a Month
On the top two floors of a circa 1850s row house, the apartment has three bedrooms, two full baths, storage space, and in-unit laundry.

Photo via Compass
With gleaming wide planked floorboards, marble mantels, and a soft color scheme, this Boerum Hill rental is certainly photogenic. On the top two floors of the circa 1850s row house at 433 Pacific Street, it also has three bedrooms, two full baths, storage space, and in-unit laundry.
The transitional Greek Revival/Italianate brick row house sits within the Boerum Hill Historic District and is one of a row of three. The 21-foot-wide house is currently a two-family, with two duplex units.
This one has a living room, kitchen, and full bath on the building’s second floor and the bedrooms, laundry, and another full bath above.
The street-facing living room has three windows with interior shutters, a Greek Revival-style marble mantel, and the aforementioned floorboards. The room also has a walk-in closet, one of the five within the unit. There is also some bonus space in the living room; an arched doorway leads to a windowed niche with room for an office.
At the rear, the eat-in kitchen has white cabinets, a white subway tile backsplash, a large pantry, and stainless steel appliances, including a dishwasher. The windowed space includes a marble mantel that matches the one in the living room. According to the listing, both fireplaces are wood burning.
Of the three bedrooms, only one is shown. It has an exposed brick wall painted white, two windows, partially exposed rafters, and room for a king-sized bed. The pictured lower-level bathroom has a dash of color thanks to vintage yellow wall tiles and accessories.
The house is also for sale. It debuted in June and is asking $4.995 million. The listing shows the lower duplex has some plasterwork on the parlor level along with a mix of Greek Revival ear moldings and an Italianate marble mantel.
Listed by Aimee Scher and Amy Mendizabal of Compass, the rental is priced at $8,500 a month. What do you think?
[Listing: 433 Pacific Street, Unit 2 | Broker: Compass] GMAP
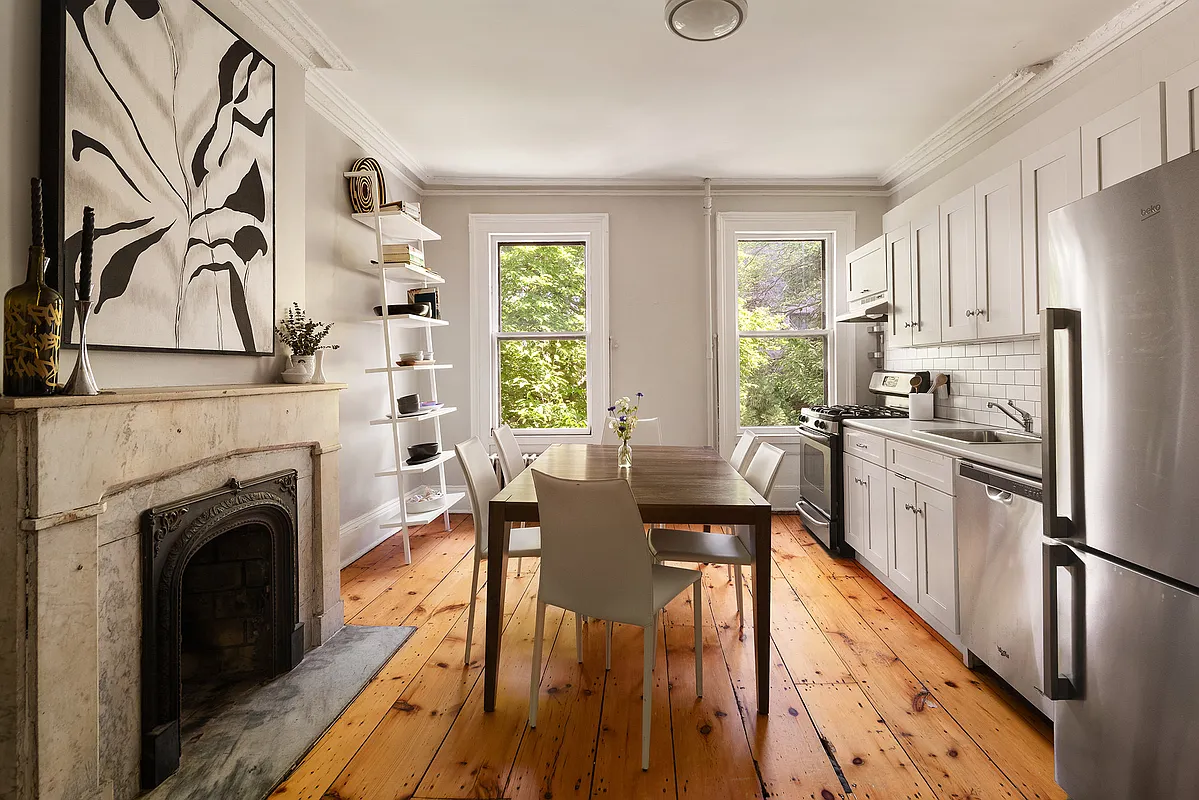
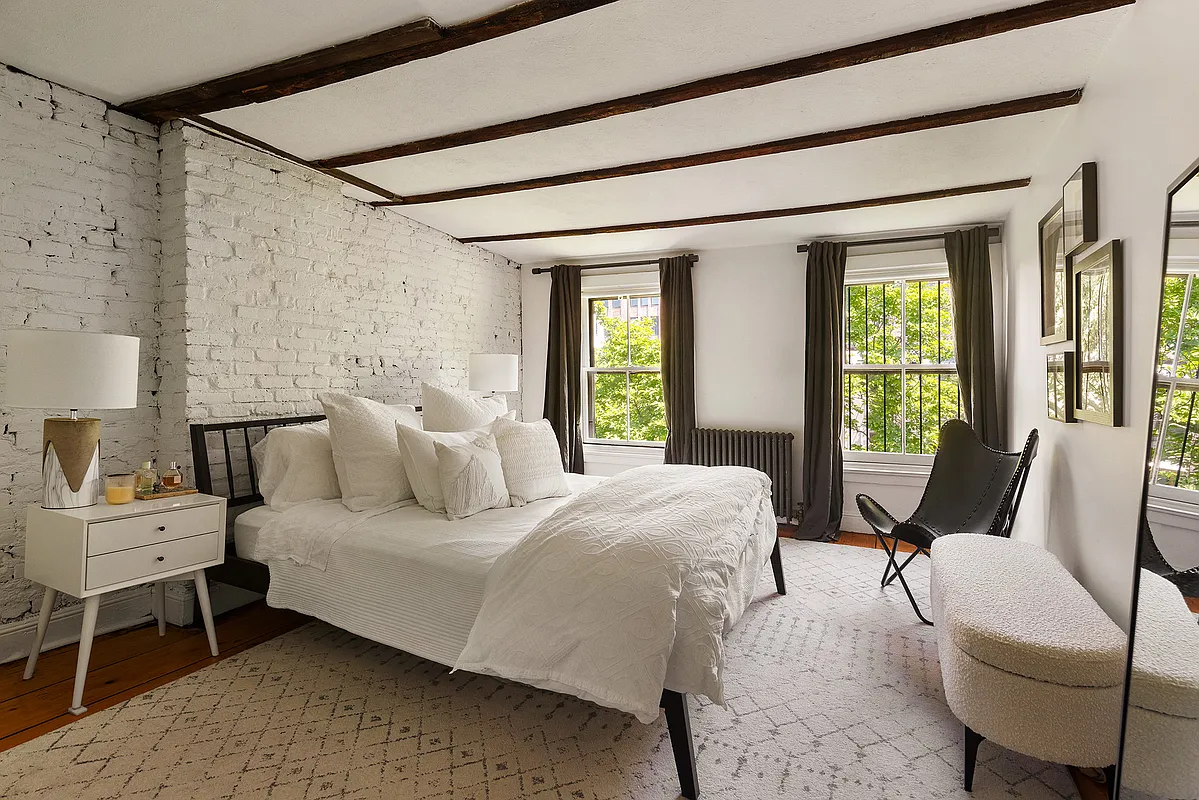
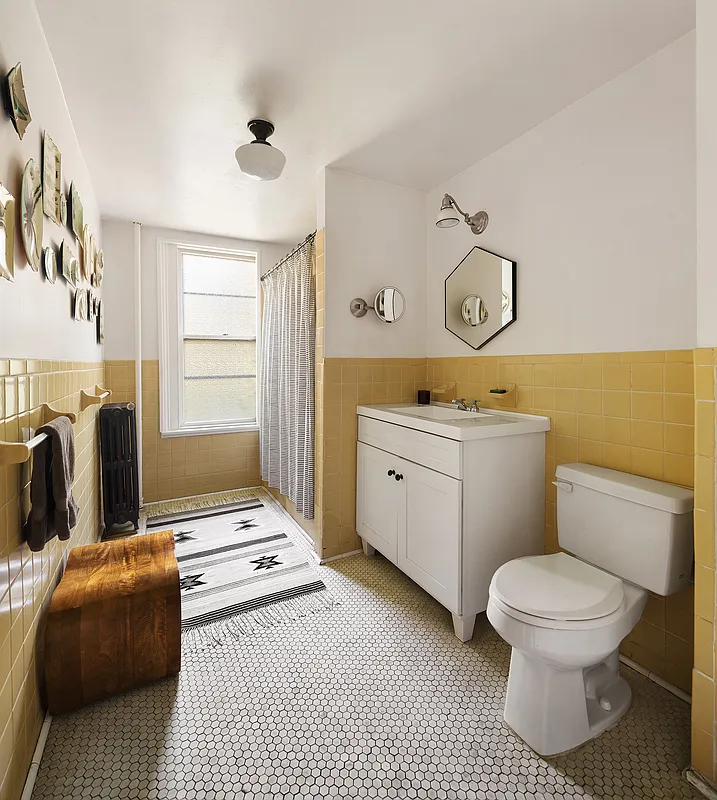
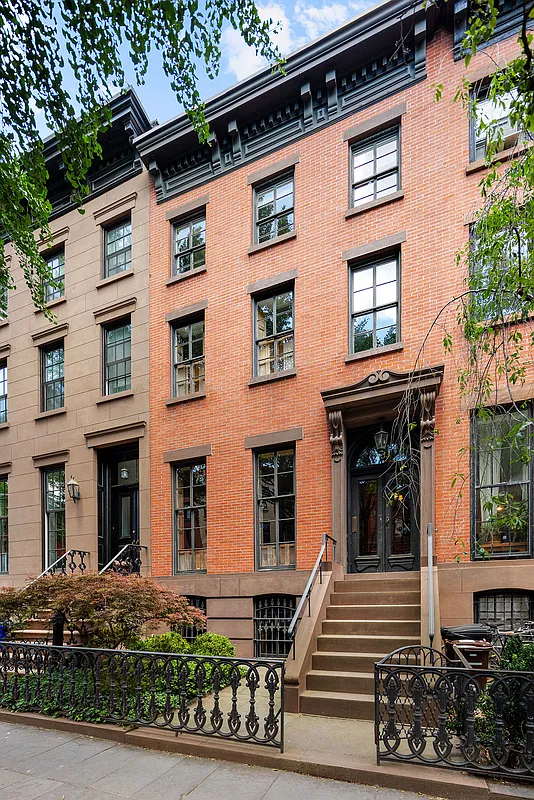
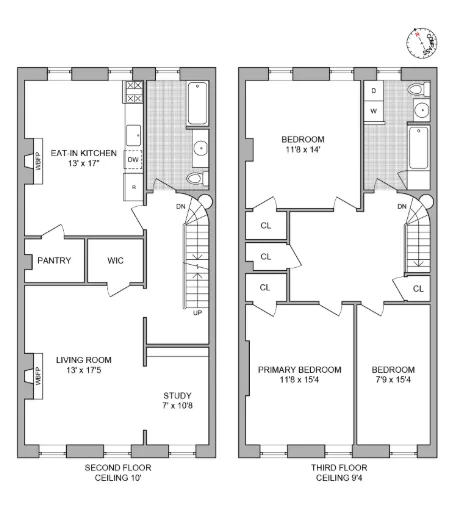
[Photos via Compass]
Related Stories
- Cobble Hill Triplex With Wide Plank Floors, Mantels, Central Air Asks $17K a Month
- Flatbush Neo-Colonial House With Central Air Asks $6K a Month
- Bed Stuy Triplex Rental With Architectural Pedigree, Central Air Asks $7,950
Email tips@brownstoner.com with further comments, questions or tips. Follow Brownstoner on X and Instagram, and like us on Facebook.

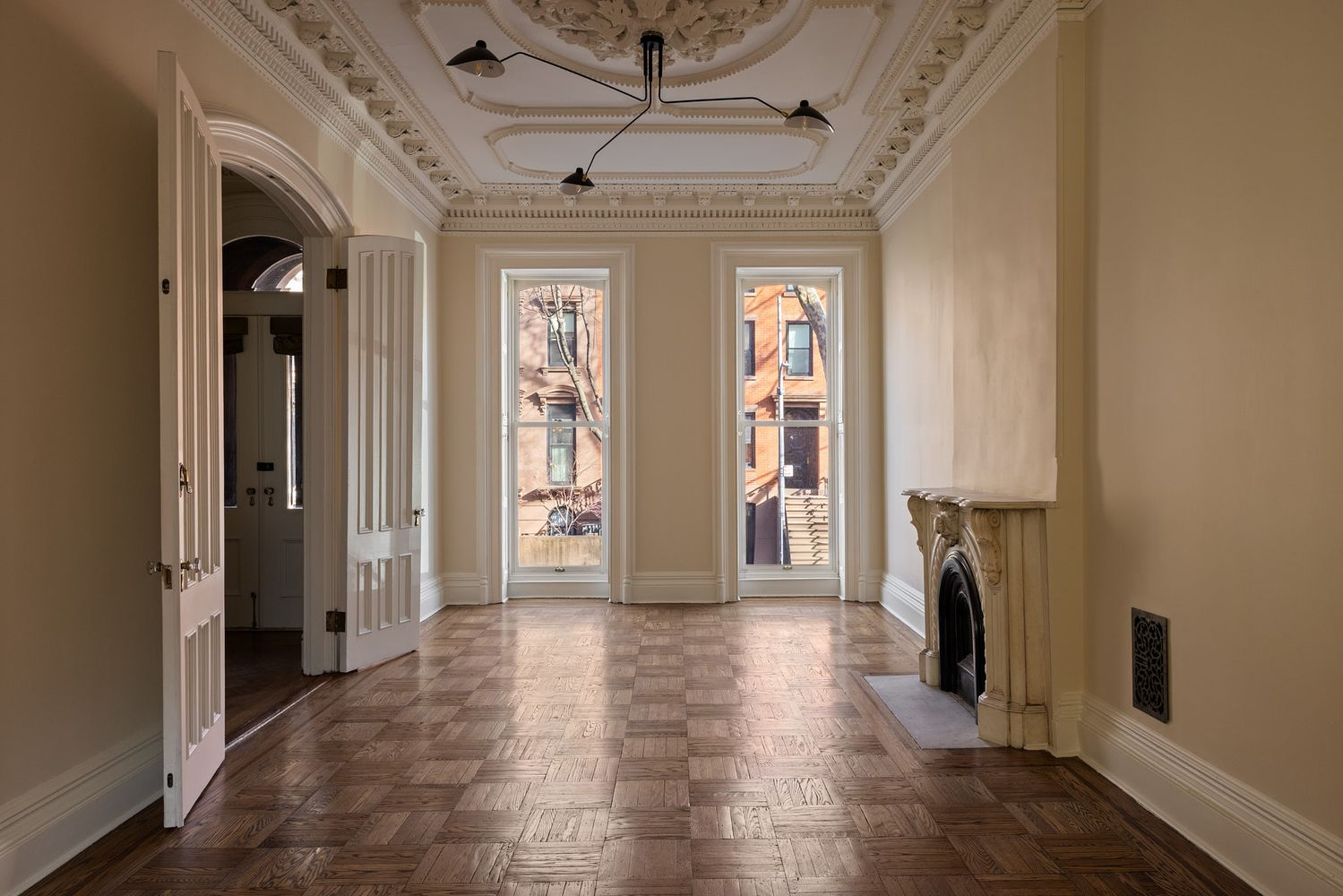
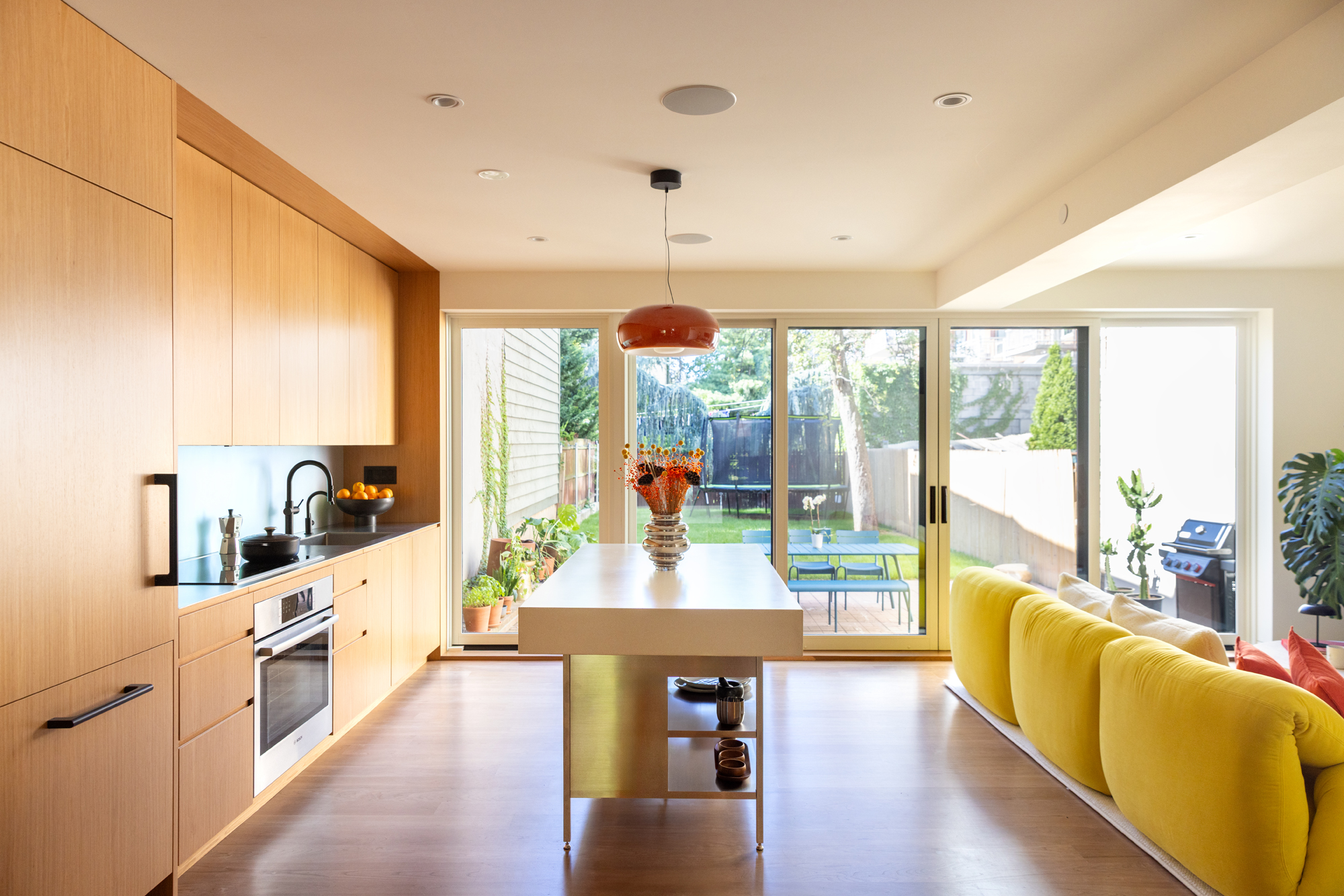

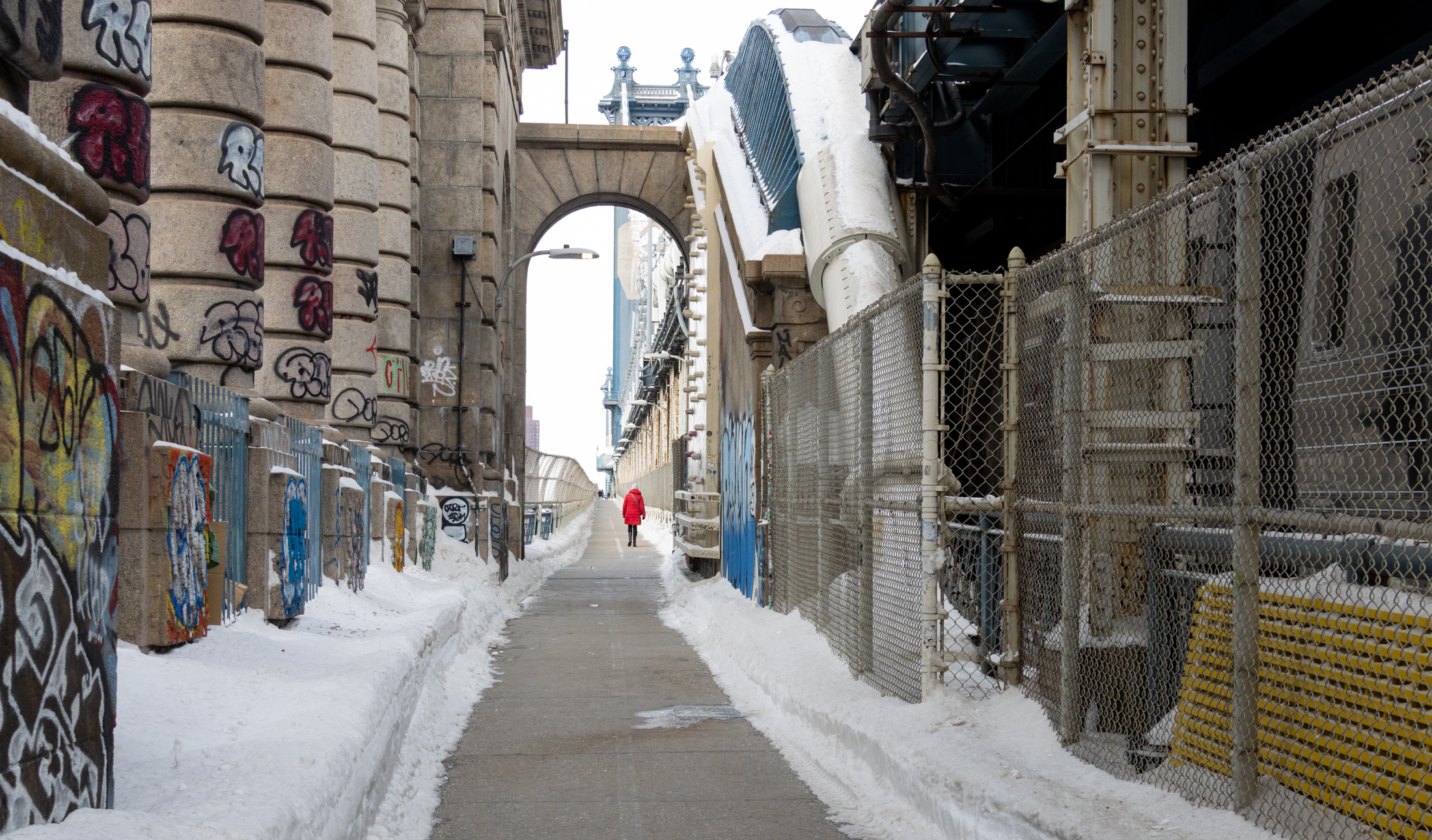
What's Your Take? Leave a Comment