Boerum Hill Row House With Marble Mantels, Central Air Asks $4.995 Million
A grand double parlor, details such as shutters and tin ceilings, and mechanical updates distinguish this single-family with four floors of living space.

Photo via Compass
This Boerum Hill row house has a parlor level with grand proportions and details like crown moldings, marble mantels, and ceiling medallions — and a renovation included some updates for modern living. At 90 Dean Street, the 20-foot-wide, four story single-family is within the Boerum Hill Historic District Extension, designated in 2018.
The designation report dates the brick house with brownstone basement and trim to circa 1867. Historic maps show the house not yet built in 1855, but in place by 1868. Ads pop up later in the 19th century for rooms for rent in the house, and census records from the early 20th century show multiple families in residence as renters.
Despite the fluctuation in the number of occupants and changes over time, there is still a fair bit of detail inside the now single-family residence. There are seven marble mantels, interior shutters, tin ceilings, and a stair with newel post, curved railing, and coffin corner.
A renovation resulted in a final certificate of occupancy as a single-family in 2018. A double parlor and a dining room are on the parlor level while the kitchen and another dining room take up the traditional spot on the garden level. The third floor can be used as a full floor suite with a bedroom and an office with access to a terrace. There are three more bedrooms on the top floor and 2.5 baths total in the house.
On the parlor level, the tall floor-to-ceiling windows, visible in the circa 1940 tax photo, are still intact. The double parlor has two of the marble mantels, the aforementioned crown moldings, and pocket doors that open to the dining room in a two-story extension.
It is marked as a library on the floor plan, but the space is staged as a dining room and has a mini-bar and cabinetry along one wall. A wall of windows looks out into the rear yard.
On the garden level, the kitchen is in the middle of the floor with the dining room facing the street and a casual living room in the rear extension. Tin ceilings extend through all three spaces.
The kitchen has cream cabinets with vintage-style bin pulls, a stone-topped island with sink and dishwasher, and a pantry. A wall of glass in the adjoining living room brings light into the cooking space.
The street-facing bedroom on the third floor has an Italianate-style niche, interior shutters, a marble mantel, and a closet. A door at the rear of the floor leads to a hallway with laundry and access to the full bath. The latter has a jolt of color with spring green accent tiles on the walls. There is a soaking tub and a glass doored shower.
Upstairs are large front and rear bedrooms, both with mantels and closets, while the third bedroom is sized for a nursery or office. There are more accent tiles in the full bath, this time in shades of red and orange, and white fixtures.
Outside, a horizontal fence encloses the rear yard, which has a stone patio, a patch of lawn, and an irrigation system to water the fruit trees and bushes.
The listing notes that upgrades include updated mechanicals, a new boiler, and central air.
The dwelling last sold in 2018 for $3.86 million. Callie Katt of Compass has the listing and the house is priced at $4.995 million. What do you think?
[Listing: 90 Dean Street | Broker: Compass] GMAP
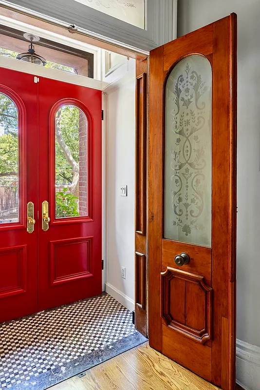
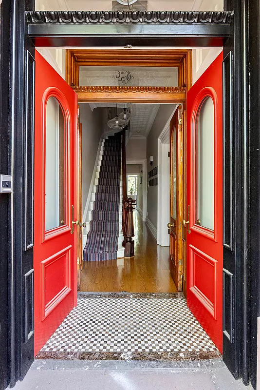
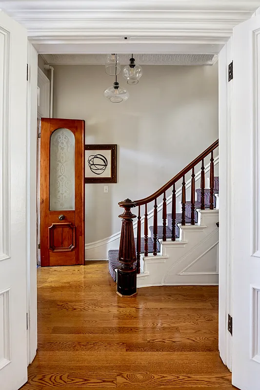
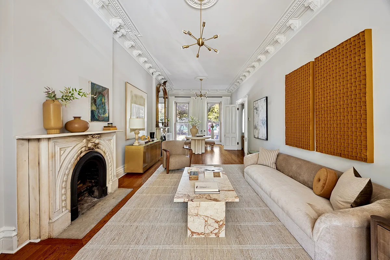
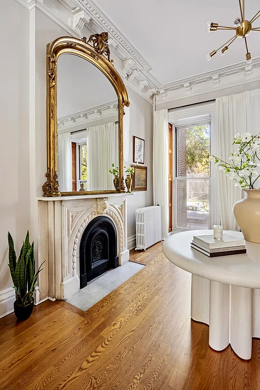

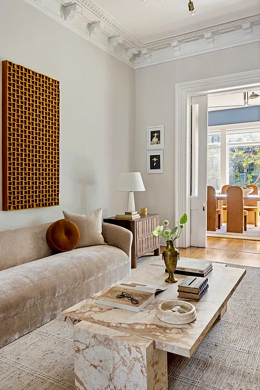
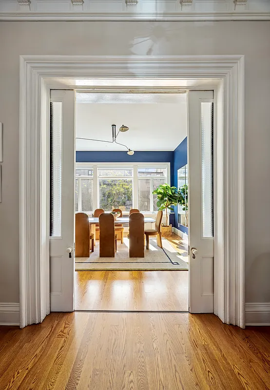
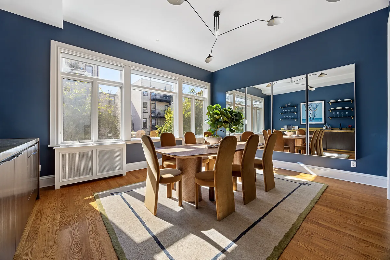
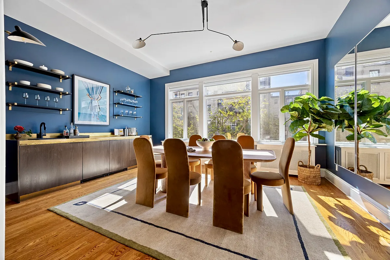
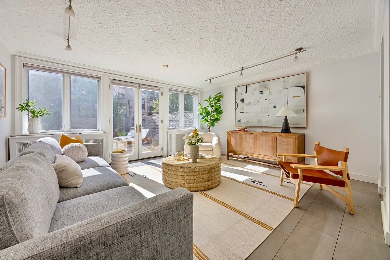
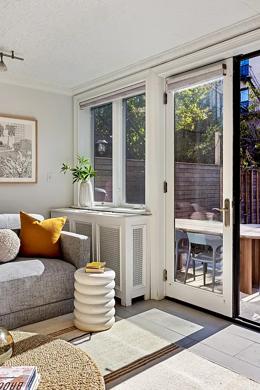
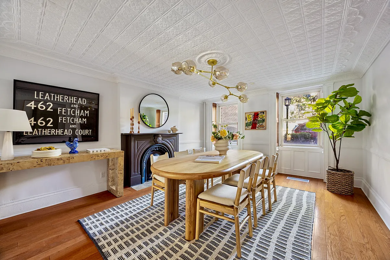
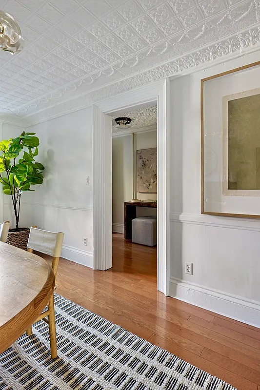
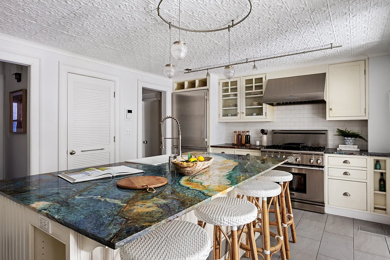
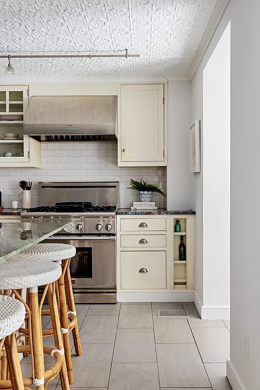
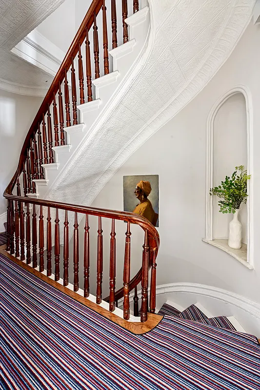
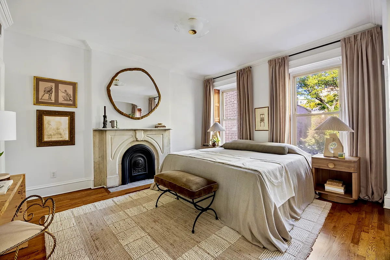
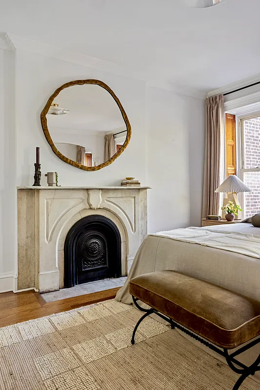
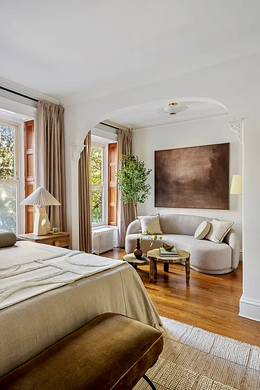
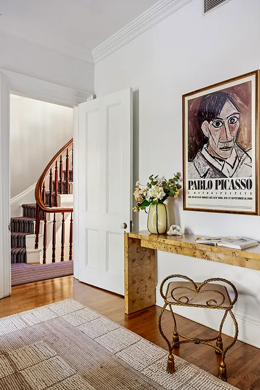
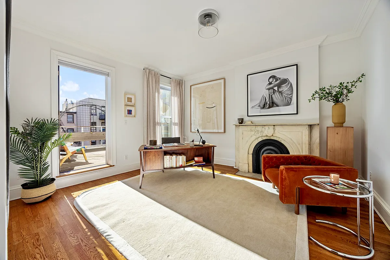
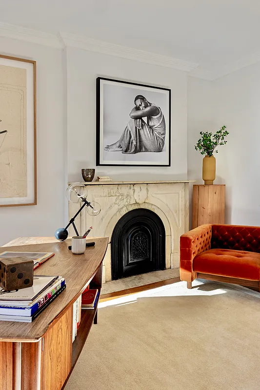
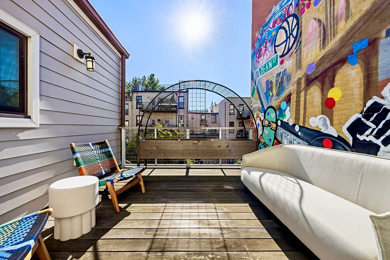
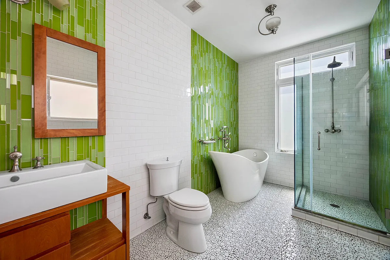
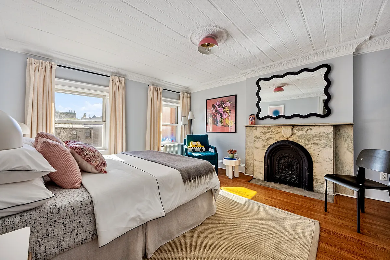
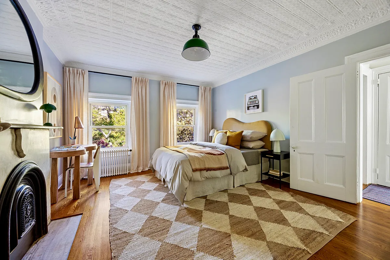
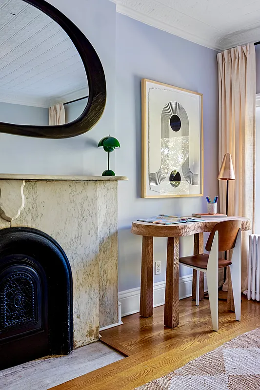
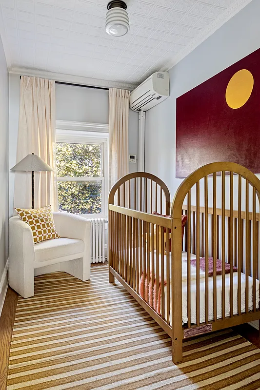
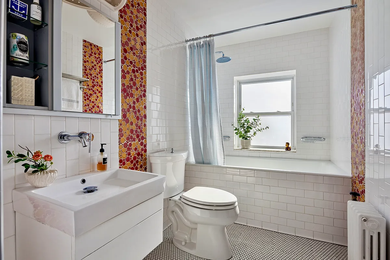
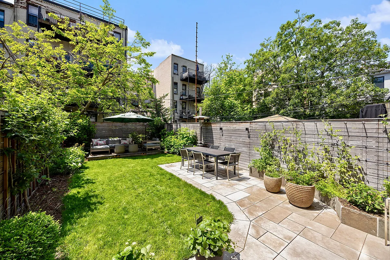
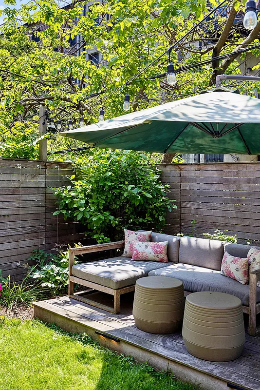
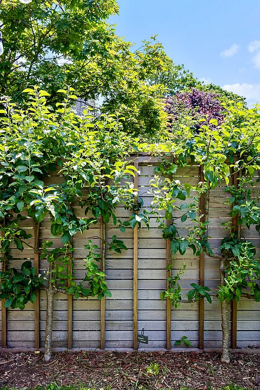
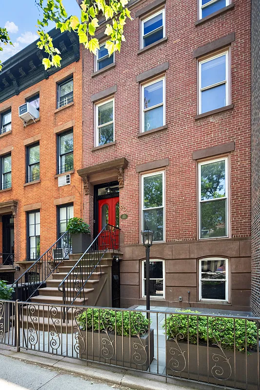
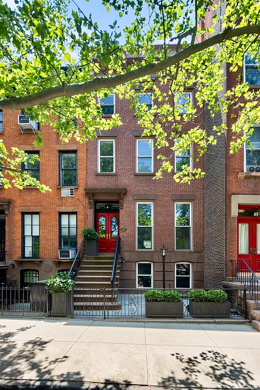
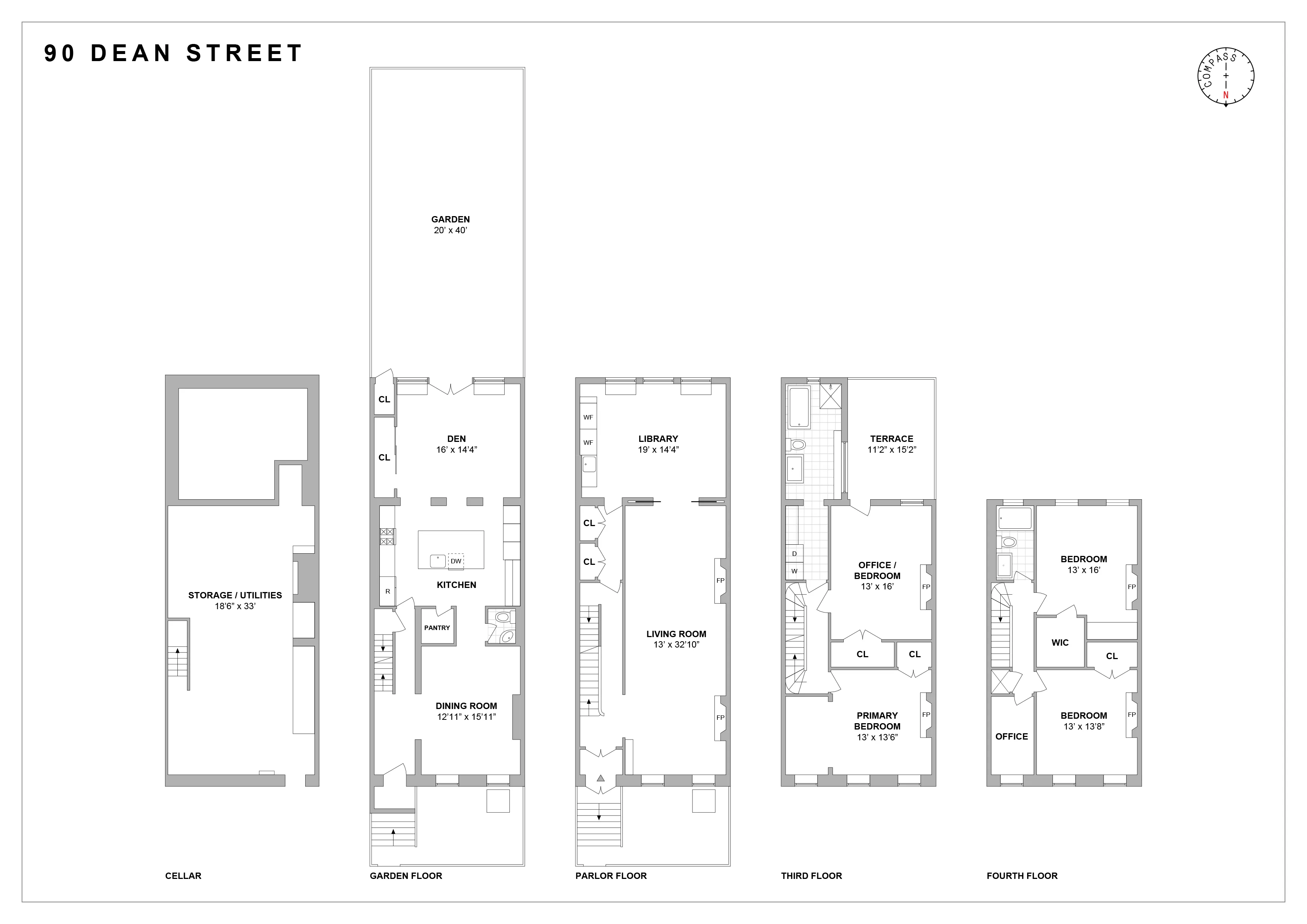
[Photos via Compass]
Related Stories
- Midwood Park Colonial Revival With Pass-Through, Sleeping Porch Asks $2.8 Million
- Designer’s Greenpoint Wood Frame With Marble Mantels Asks $3.5 Million
- Detail-Filled Park Slope Brownstone With Pass-Through, Mantels Asks $3.495 Million
Email tips@brownstoner.com with further comments, questions or tips. Follow Brownstoner on X and Instagram, and like us on Facebook.


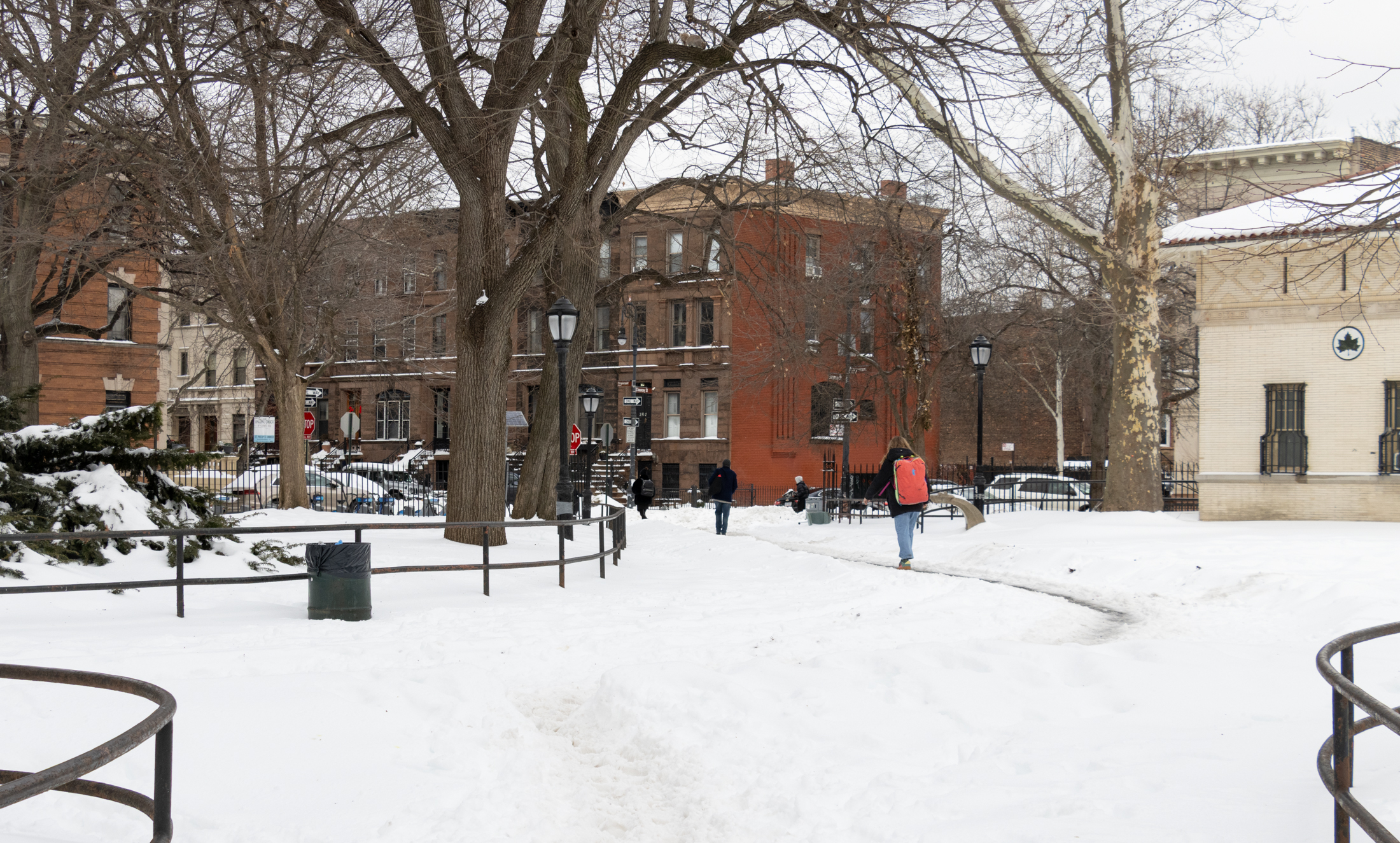
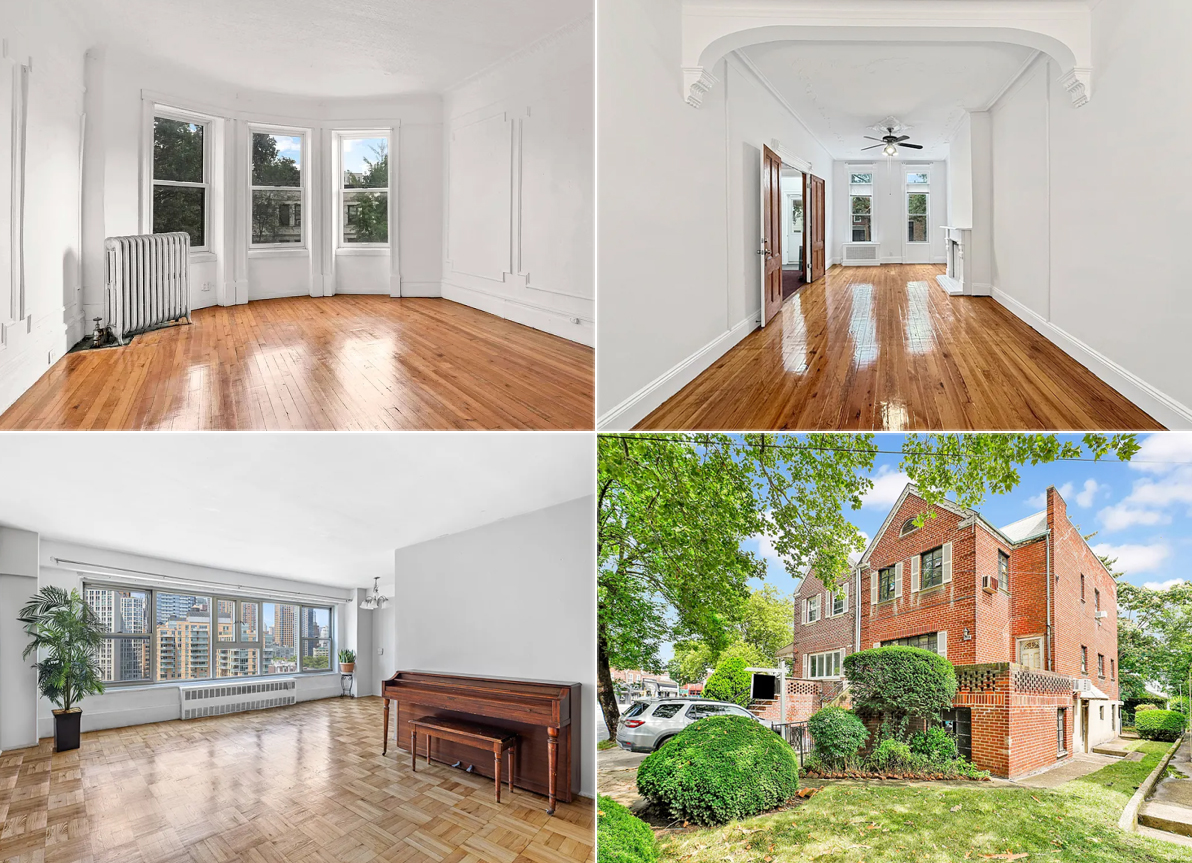
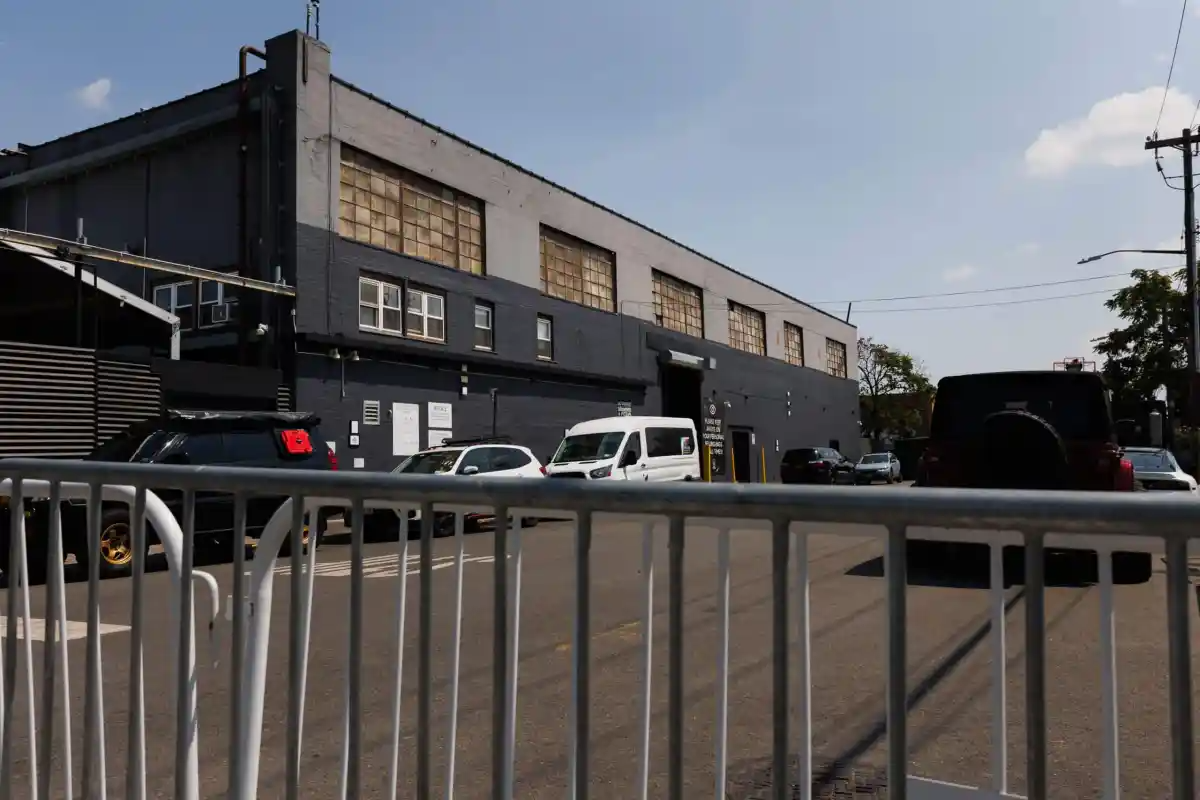
I think it’s a beautiful Home, very spacious with lots of natural lighting. Like the large back yard too. Cutting to the chase: Believe will get close to Asking with a cash offer. Anywho…A++