Bed Stuy Triplex Rental With Architectural Pedigree, Central Air Asks $7,950
In an Arts and Crafts row house designed by famed architect William Tubby, the recently updated apartment includes a modern kitchen with colorful wallpaper.

Photo via Compass
It doesn’t come cheap, but this Bed Stuy townhouse triplex for rent has more than enough space for a family, quirky charm, and recent updates that include central air. It’s located on the uppermost floors of 394 Lafayette Avenue, an Arts and Crafts row house constructed in the 1890s.
Close to the Clinton Hill border and the Pratt Institute, the two-family dwelling is part of a prominent row designed by famed architect William Tubby for Pratt founder Charles Pratt’s development company Morris Building Company. The narrow houses were designed to appear much wider than they are, and inside clever floor plans maximize the full width of the rooms and, unusually, stagger the width of the footprint of each level.
As it happens, this particular house was for sale in 2023 for $2.35 million, when Brownstoner featured it as a House of the Day. It didn’t sell, and since then central air conditioning has been added to the upper triplex, and now both units are available for rent.
The listing photos, which haven’t changed, show the seven-room apartment includes two to three bedrooms, 2.5 bathrooms, a sunroom, renovated kitchen, and original details such as woodwork. There is also a terrace and a backyard.
On the parlor floor is a living room with white-painted woodwork, an original mantel with colorful new leaf-print tile, a winding paneled stair and fretwork screen. The floor plan shows a dining table for four fits next to the stair, and beyond is the kitchen with colorful wallpaper, modern dark brown wood cabinets, wood floor and counter, and a dishwasher.
A doorway leads to the washer/dryer and steps down to the sunroom outfitted with a built-in pink couch and more of the colorful leaf-print tile on the floor. There is also a deck with steps down to the yard.
In the latter is some bluestone paving, a small patch of grass, and a barbecue. There are three bedrooms, two with mantels and one with a terrace, and two bathrooms on the two floors above. One of the bedrooms is identified as an office on the floor plan and shown set up as a playroom or media room.
Both bathrooms are recently updated in classic fashion with white subway tile walls. The large en suite bath on the top floor includes a pedestal sink, step in shower, black basketweave tile floor, and clawfoot tub in a windowed niche.
Listed by Keith Arthur of Compass, the unit is asking $7,950 a month. What do you think?
[Listing: 394 Lafayette Avenue #2 | Broker: Compass] GMAP
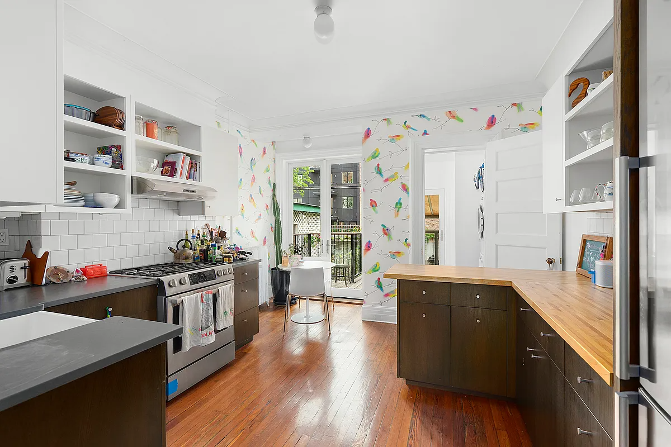
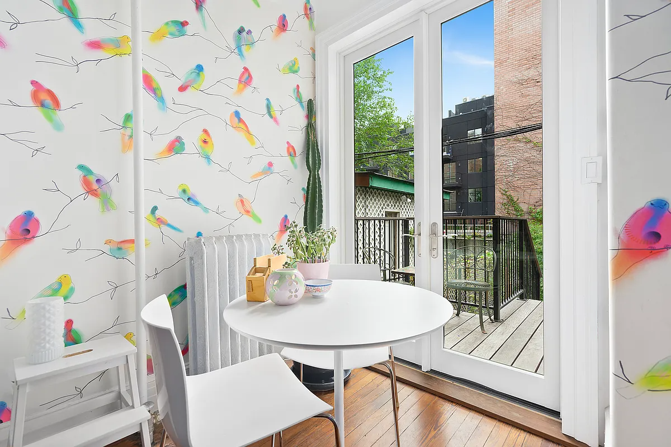
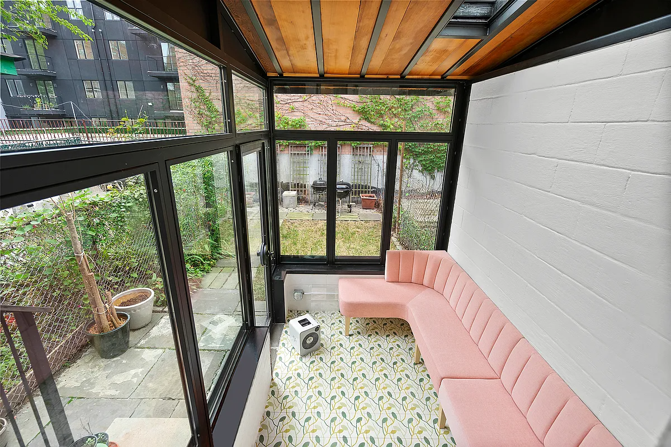
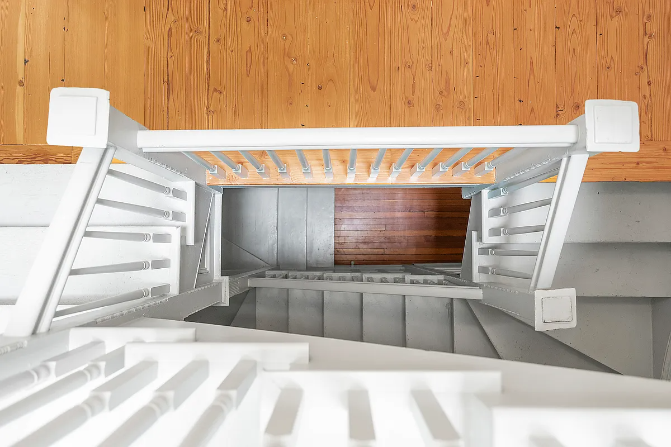
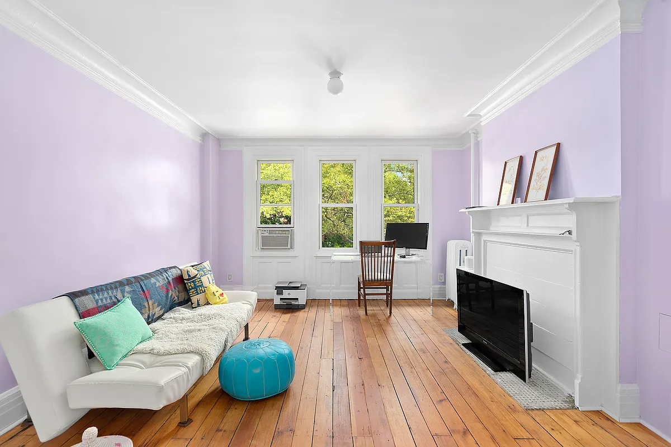
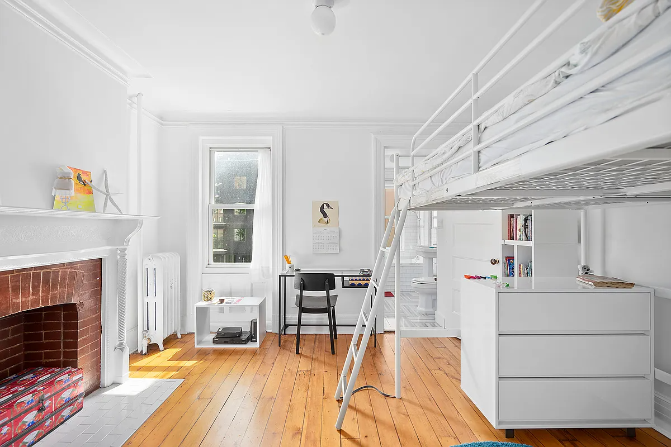
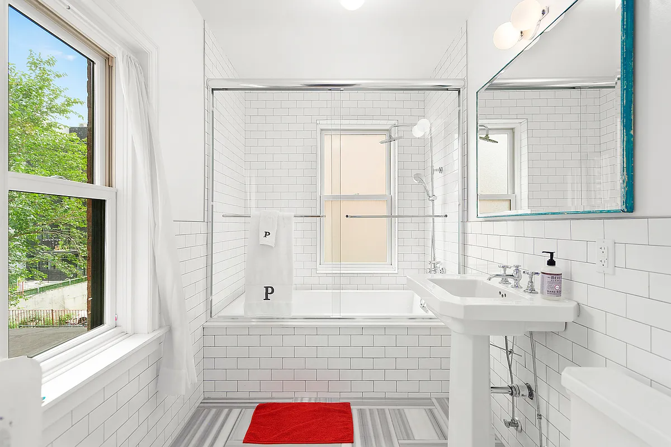
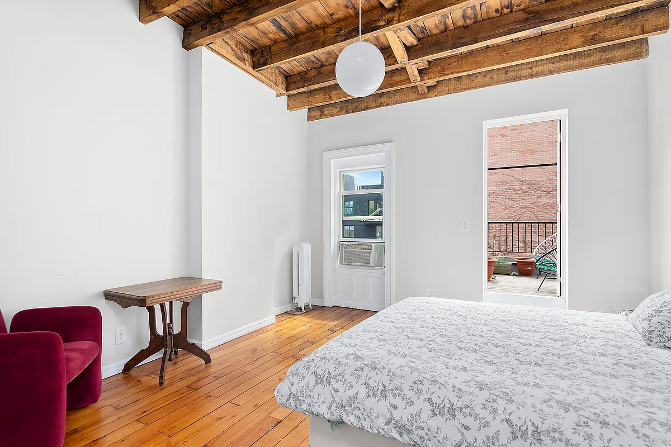
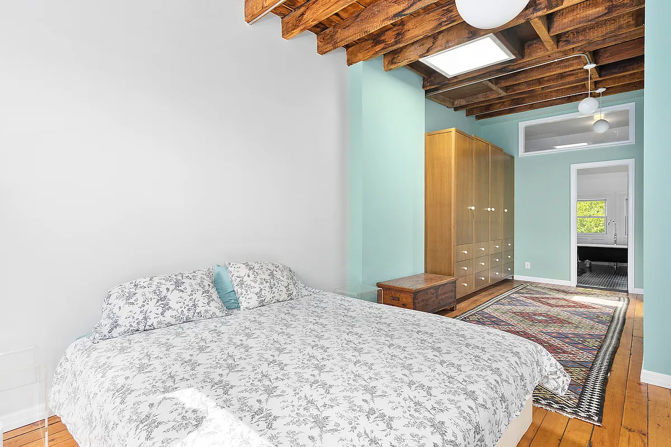
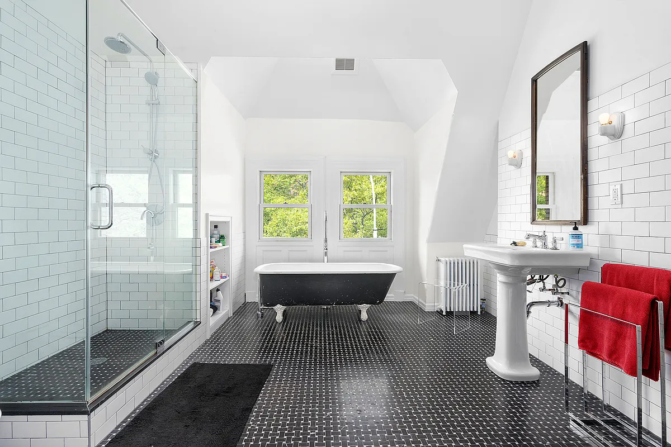
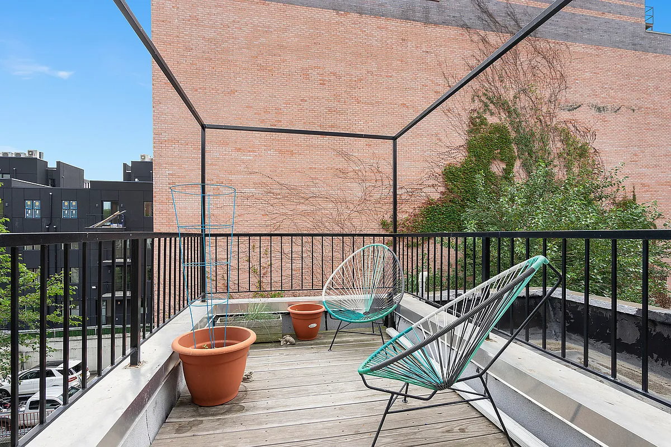
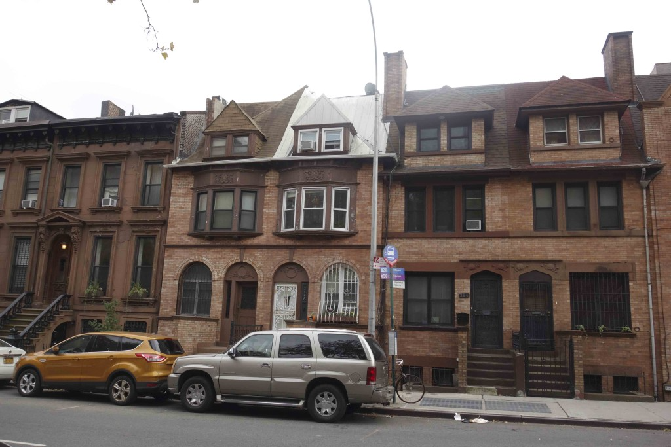
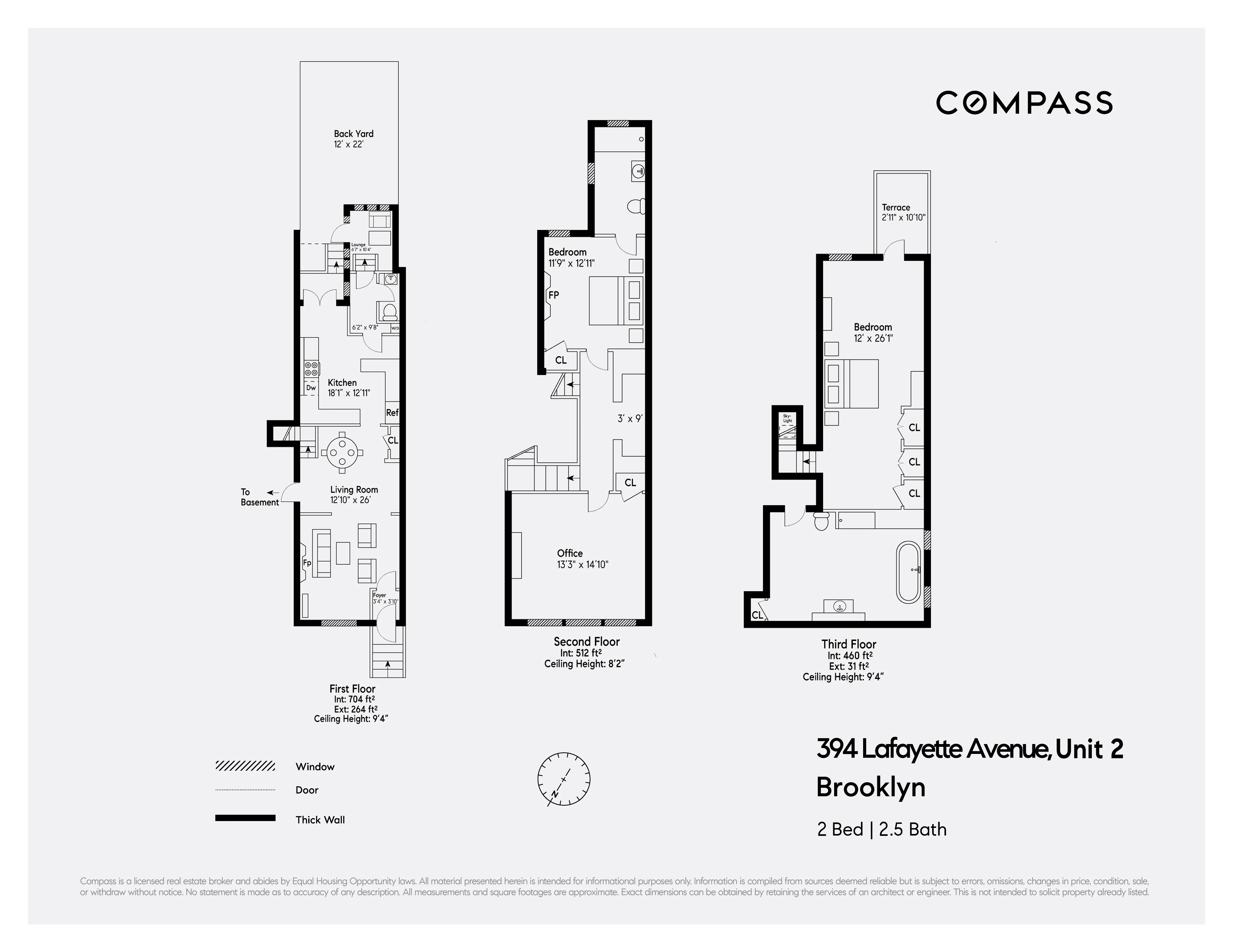
Related Stories
- East Flatbush Storybook House With Moldings, Garage, Central Air Asks $4,500
- Park Slope Rental in Kinko-Style House With Mantels, Yard Asks $8,500 a Month
- Greenpoint Two-Family House With Swimming Pool, AC, Solar Asks $7,500
Email tips@brownstoner.com with further comments, questions or tips. Follow Brownstoner on X and Instagram, and like us on Facebook.

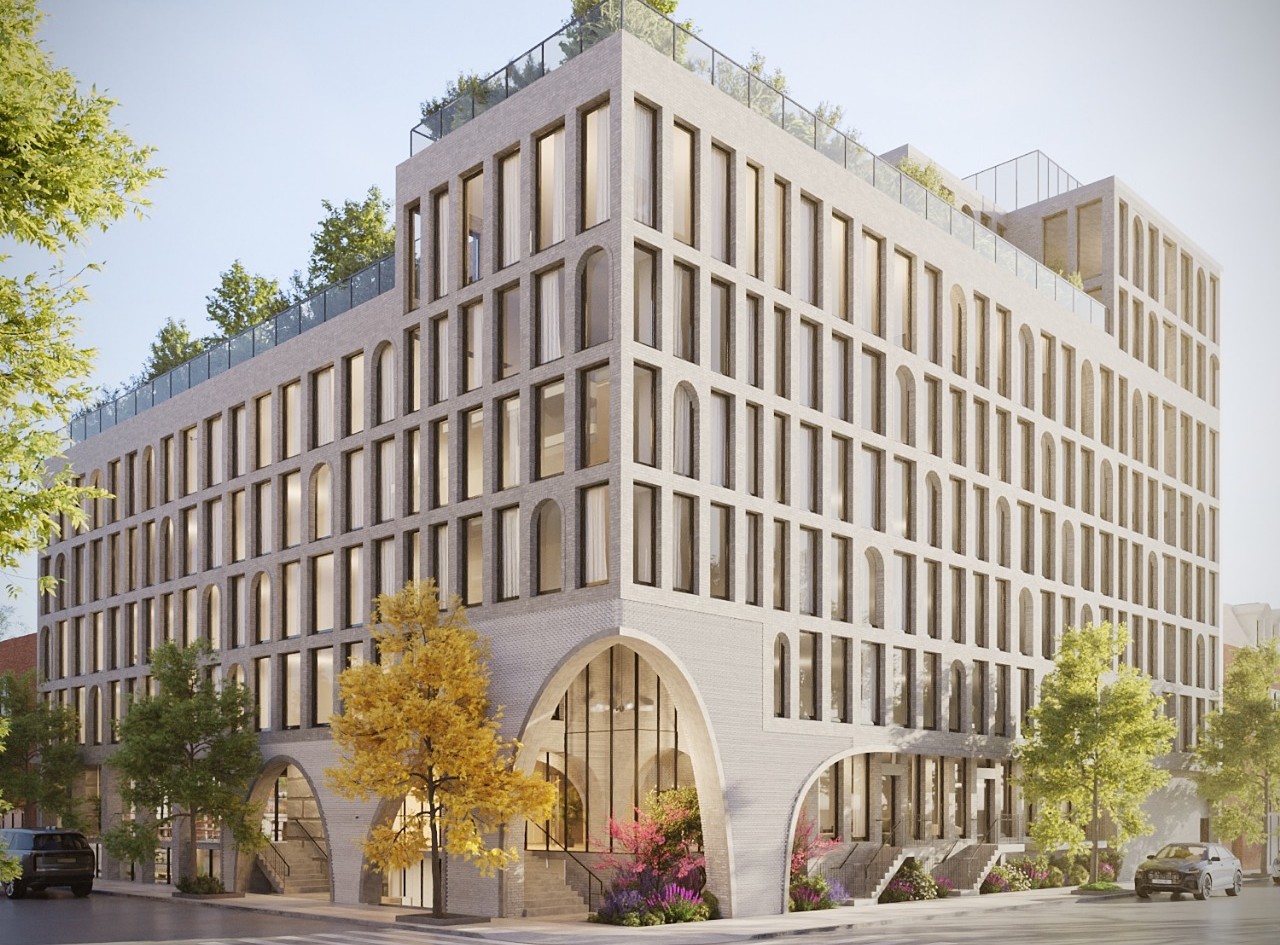
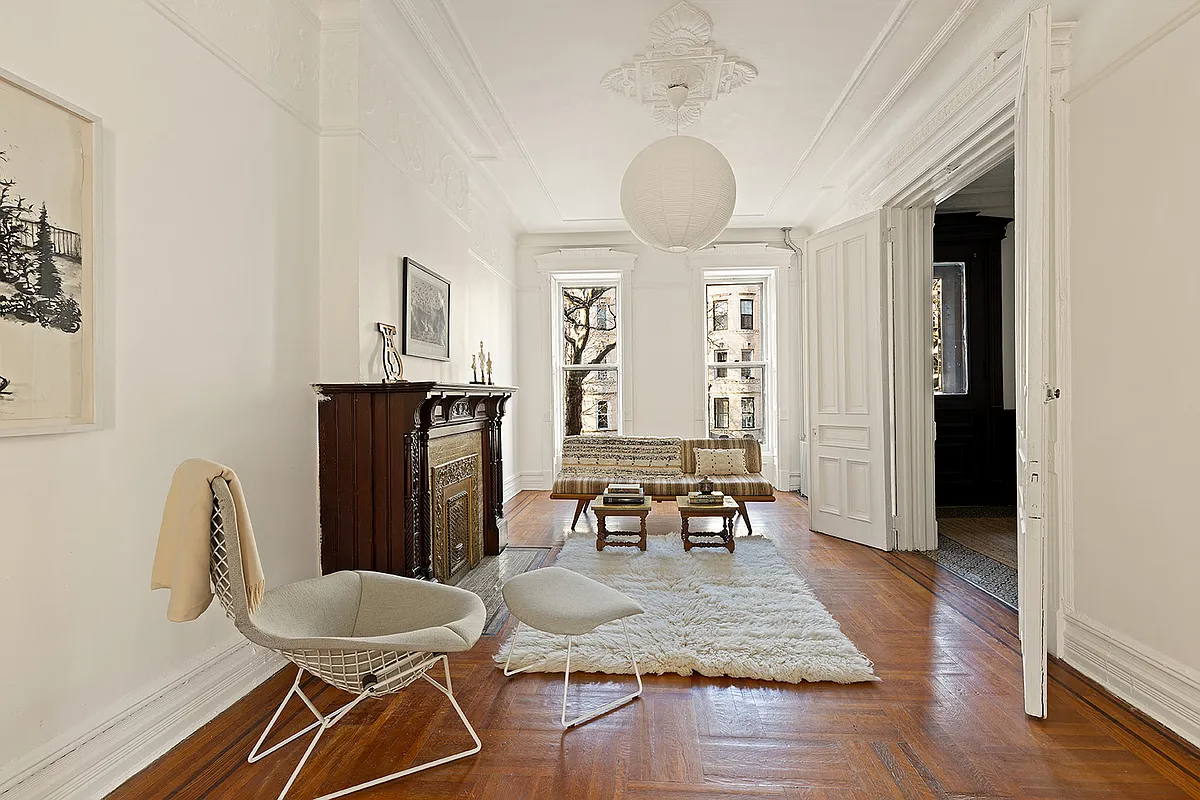

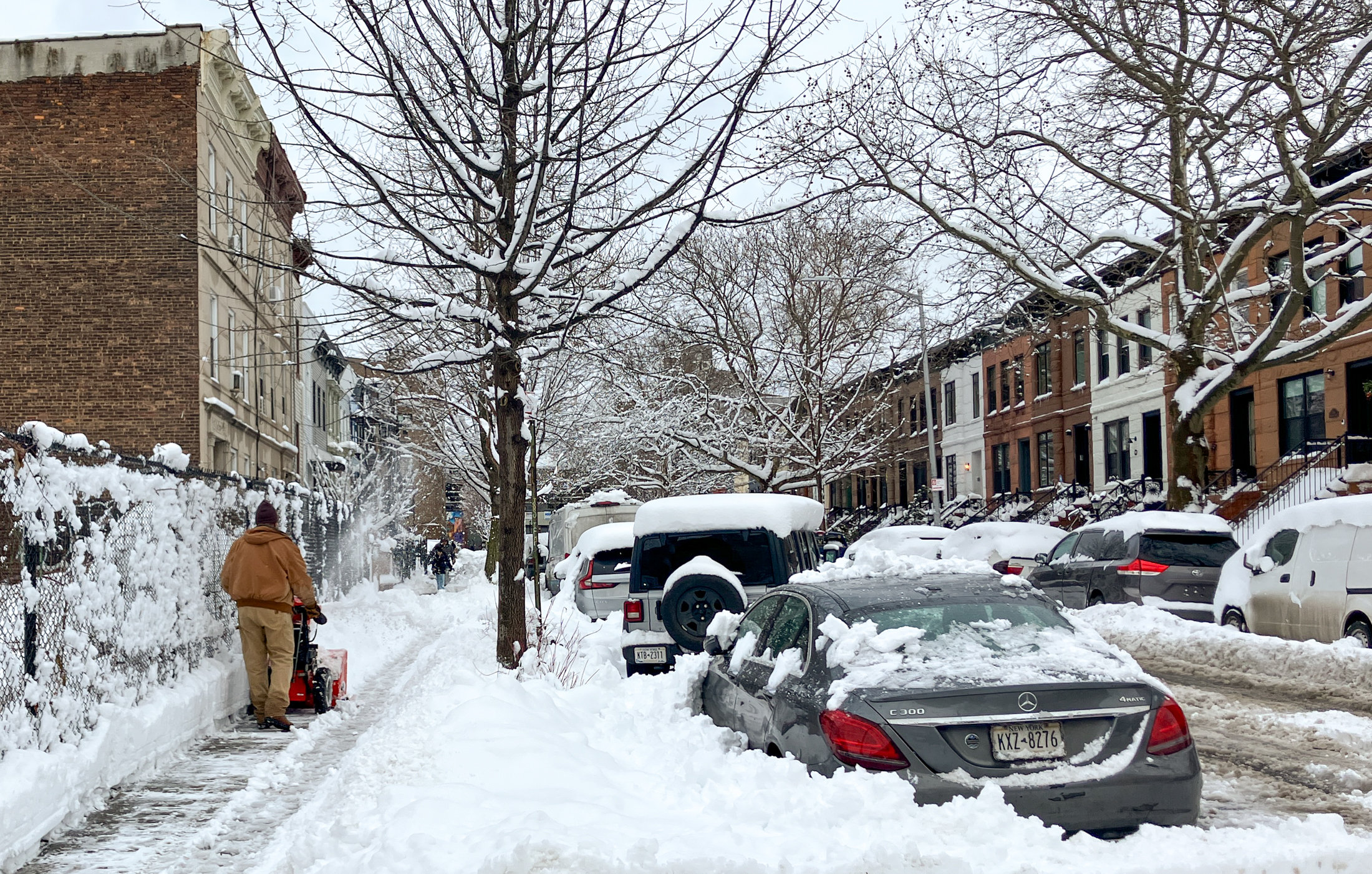
What's Your Take? Leave a Comment