Bay Ridge Row House With Central Air, Garage Asks $1.325 Million
The single-family mixes 1920s details with modern conveniences like central air, an updated kitchen, and built-in storage.

Photo via Compass
A renovation has given this Bay Ridge row house some modern design details and conveniences while retaining some of its original 1920s charm. The single-family at 7013 Ridge Crest Terrace has central air, an updated kitchen, built-in storage, and some pops of color mixed with picture rails and wood floors. There is also the bonus of a garage.
The street is filled with tapestry brick houses built on the former Joseph A. Perry estate. It was carved up in 1922, according to a Brooklyn Daily Eagle article of that year, which reported that apartment houses would likely fill the land. Ridge Crest Terrace was cut through that same year and, with neighboring Perry Terrace, was filled with modest homes rather than the predicted apartment houses. The Perry Ridge Homes Co. filed plans in 1923 for 128 single-family brick houses with garages designed by architect J. C. Wandell on Ridge Crest Terrace and Perry Terrace. All are two-story brick buildings with Colonial Revival keystone lintels on the second stories and a mix of parapet styles. Like some others on the block, No. 713 has lost its original parapet with bull’s-eye window as seen in the circa 1940 tax photo, but still has its lintels and restrained brick facade.
While it isn’t a huge house, it has a practical layout and squeezes in all the necessities. Living, kitchen, and dining are on the main level along with a sunroom. Upstairs are three bedrooms and a full bath. A finished basement includes a rec room, full bath, and laundry room, which is also accessible via the rear yard.
Recent design touches start in the vestibule with a wall of blue, built-in cabinets, a black hex-tile floor, and a wall of brick painted white. A glass-paned door opens into the living room with a wood floor, picture rails, and the original stair. There’s another brick wall painted white, and an old listing shows that the white paint was a simple way of dealing with a previous decorating decision. The living room doesn’t have any windows, but it does open to the street-facing sunroom, which is large enough to serve as an office or den.
At the rear of the main level, the dining room has been opened up to the kitchen, but the original wainscoting has been left in place and updated with pale blue wallpaper inserts. Sliding glass doors lead to a rear deck. A peninsula divides the space and has room for stool seating. The kitchen itself has white cabinets, white subway tile, and updated appliances.
Upstairs, all three bedrooms have wood floors and picture rails. Two out of the three have closets and there is a petite linen closet in the hall. The full bath has a wood vanity, white subway tile on the walls, and a hex-tile floor.
Outside is a raised brick planting bed in the front of the house that the listing photo shows filled with a tree and perennials. In the rear, the small deck off the dining room has room for some containers and a chair. Next to the deck is a small shed attached to the house. The concrete patio has space for dining.
A door opens into the original concrete block garage, and a gate leads to a parking pad. Both are accessible via a shared alley.
The house last sold in 2016, before the renovation, for $950,000. Carol Singh Alvarado has the current listing, and the dwelling is priced at $1.325 million. What do you think?
[Listing: 7013 Ridge Crest Terrace | Broker: Compass] GMAP
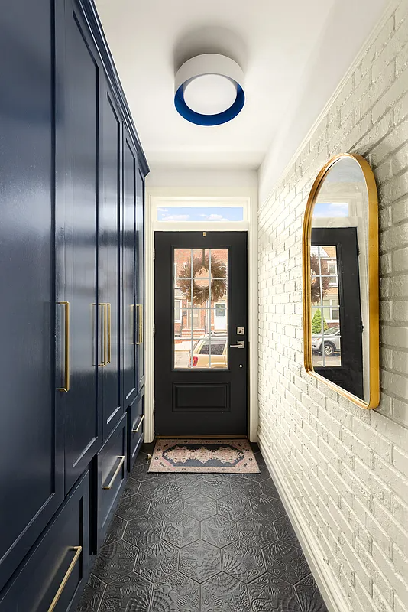
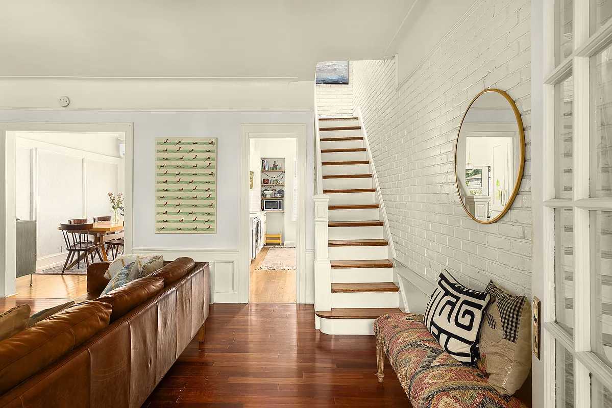
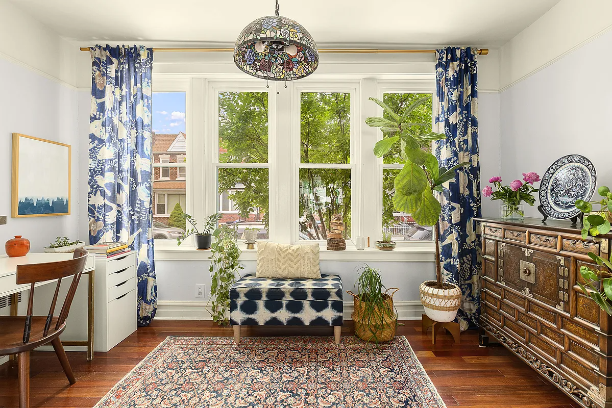
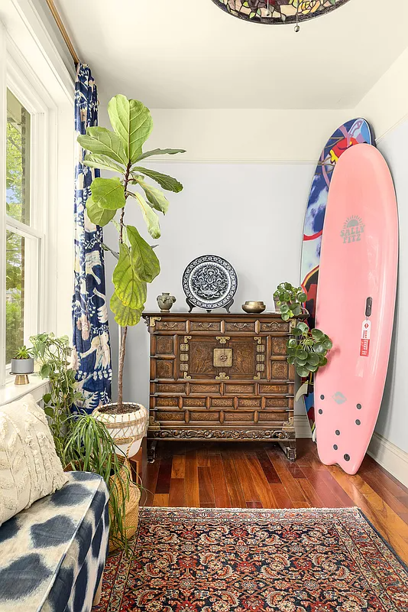
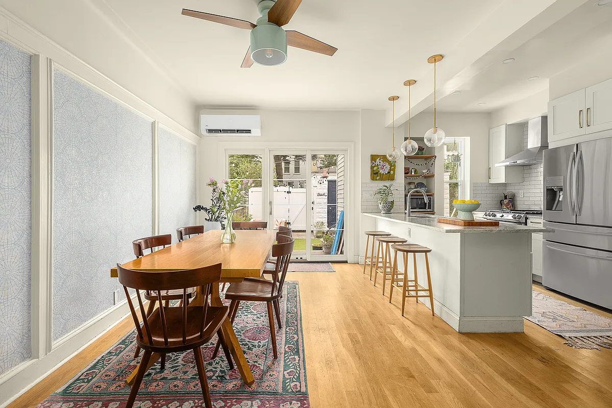
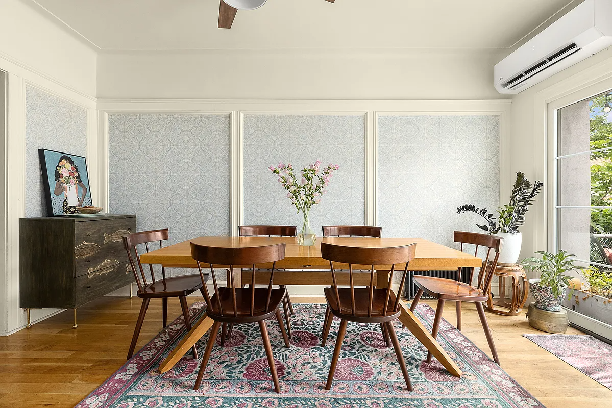
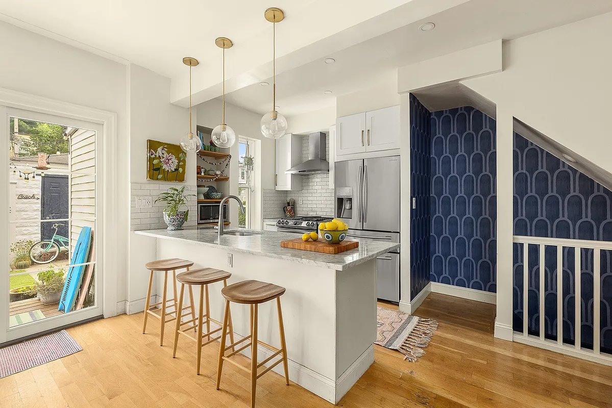
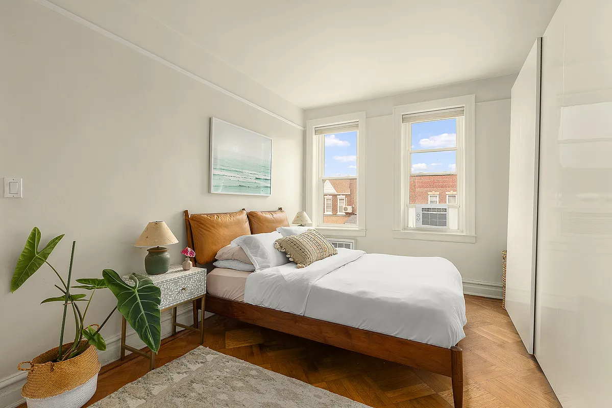
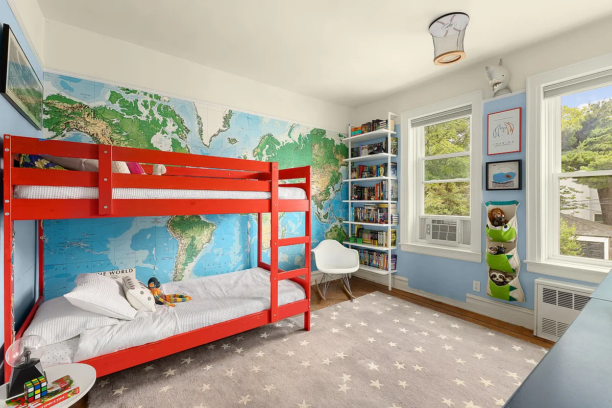
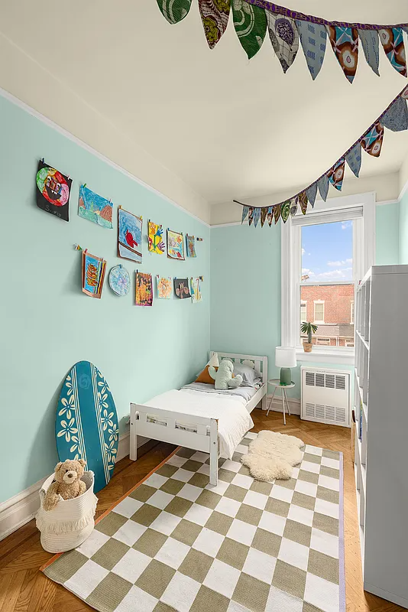
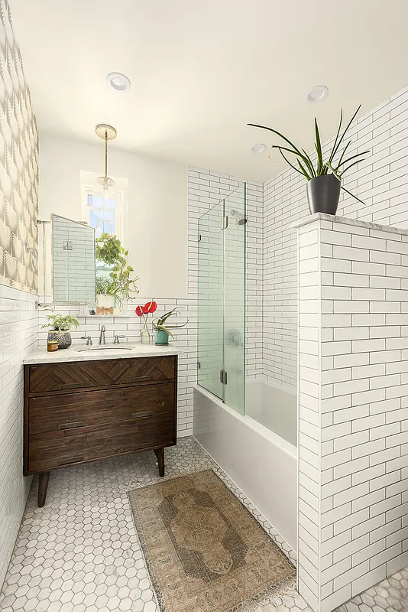
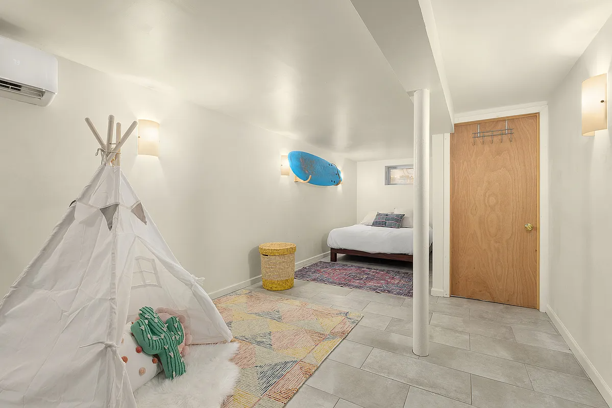
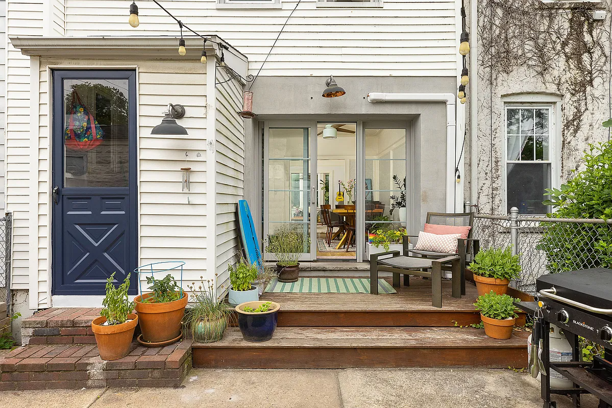
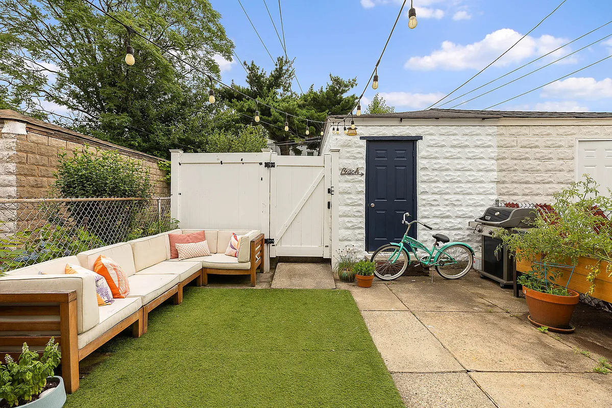
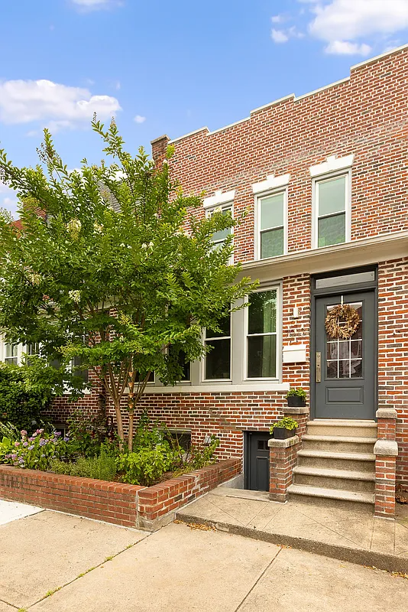
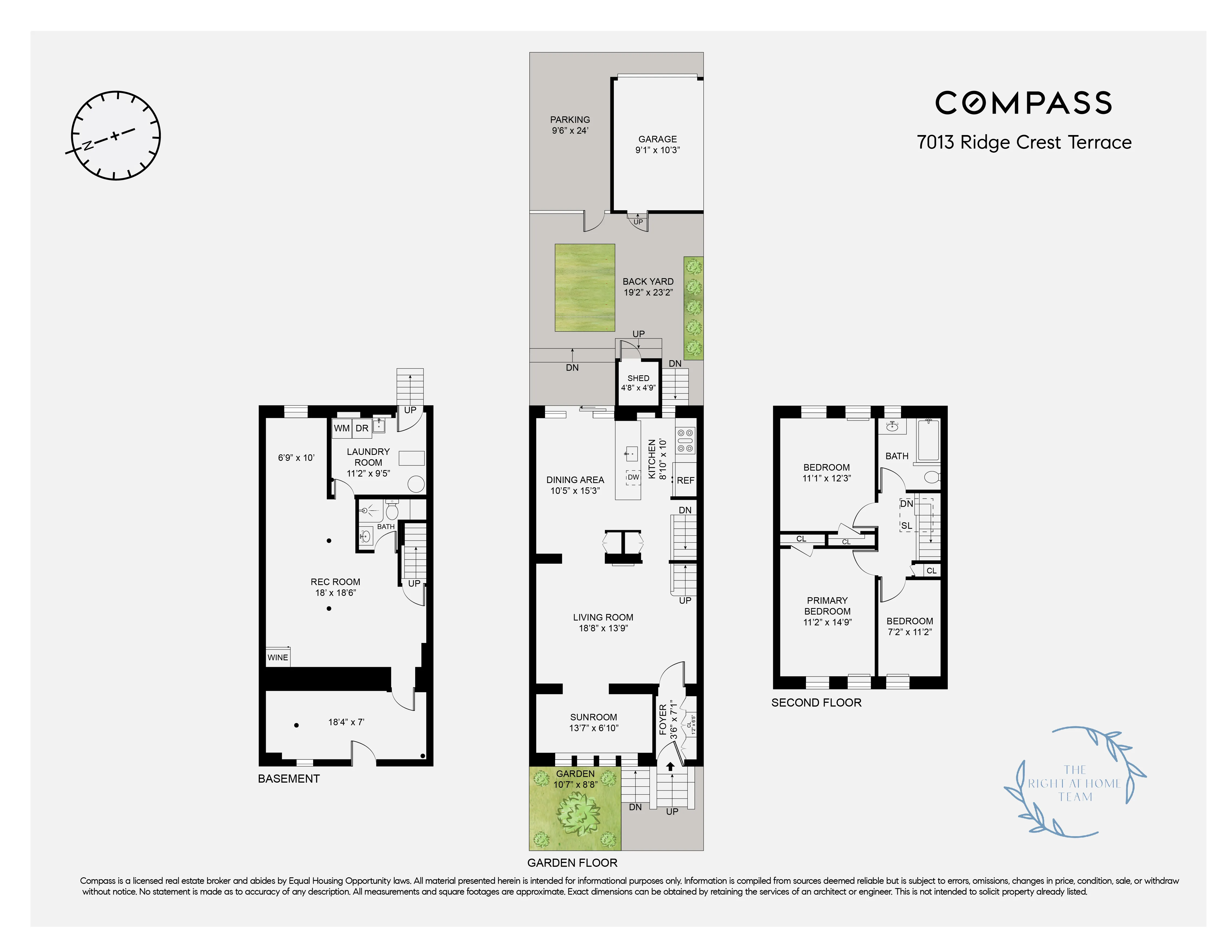
[Photos via Compass]
Related Stories
- Park Slope Brownstone With a Wealth of Woodwork, Mantels Asks $3.995 Million
- Estate-Condition Prospect Park South Colonial Revival Asks $1.95 Million
- Flatbush Slee & Bryson Neo-Federal With Herringbone Floors Asks $1.75 Million
Email tips@brownstoner.com with further comments, questions or tips. Follow Brownstoner on X and Instagram, and like us on Facebook.

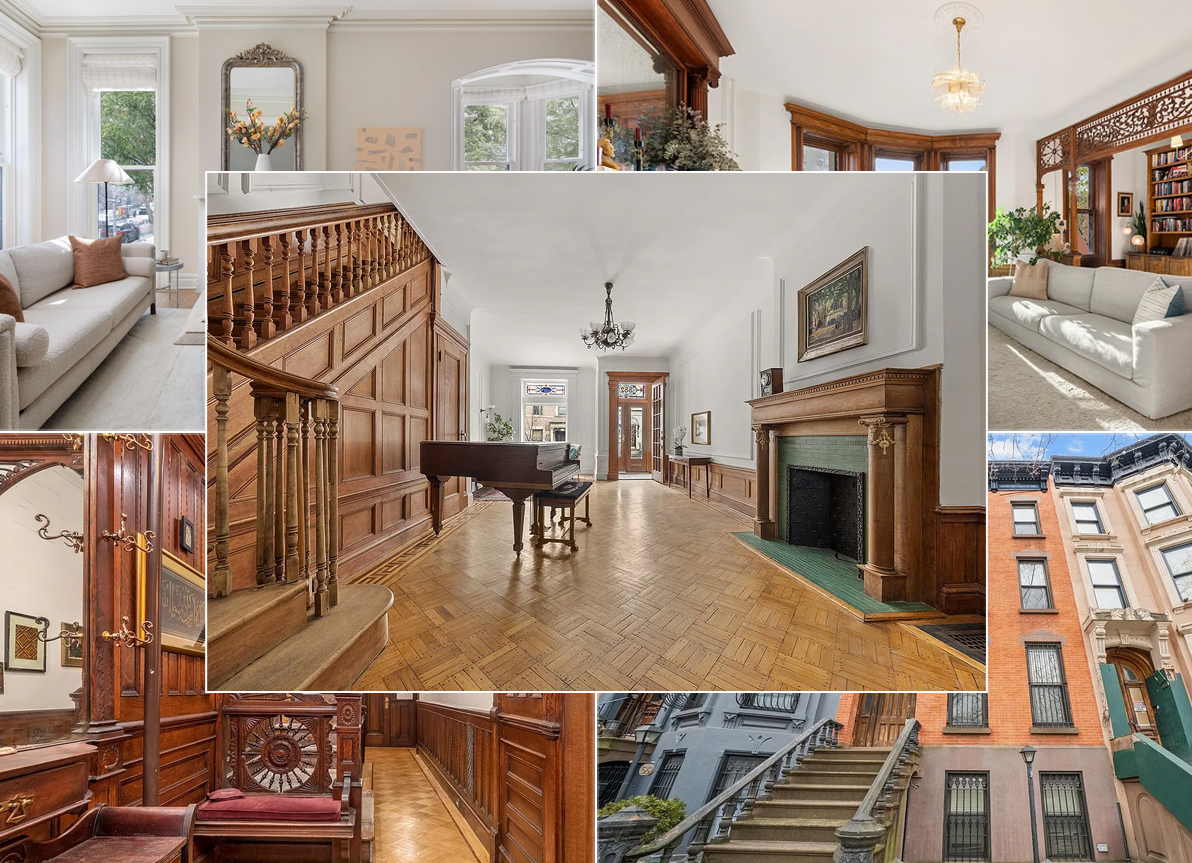
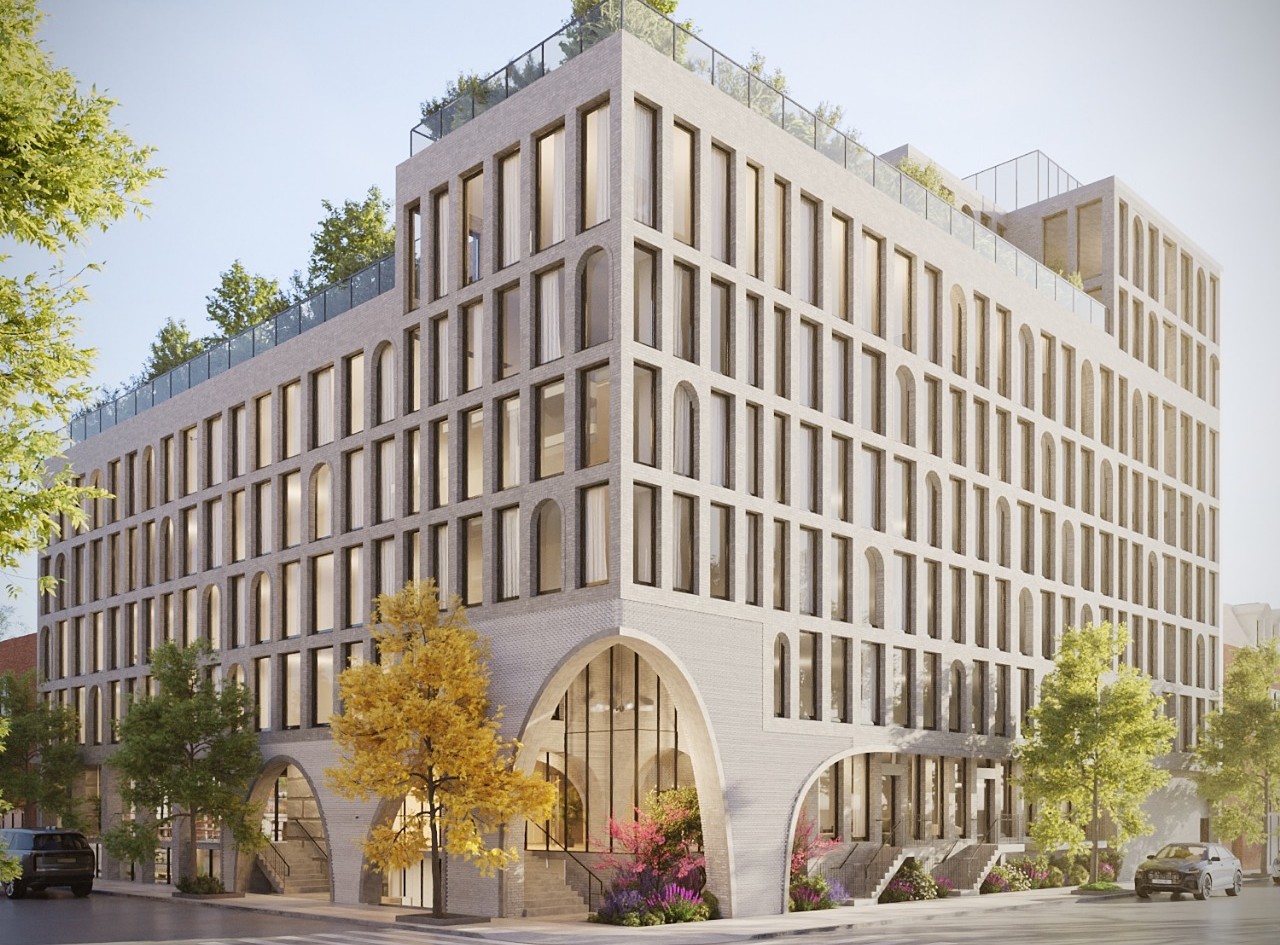
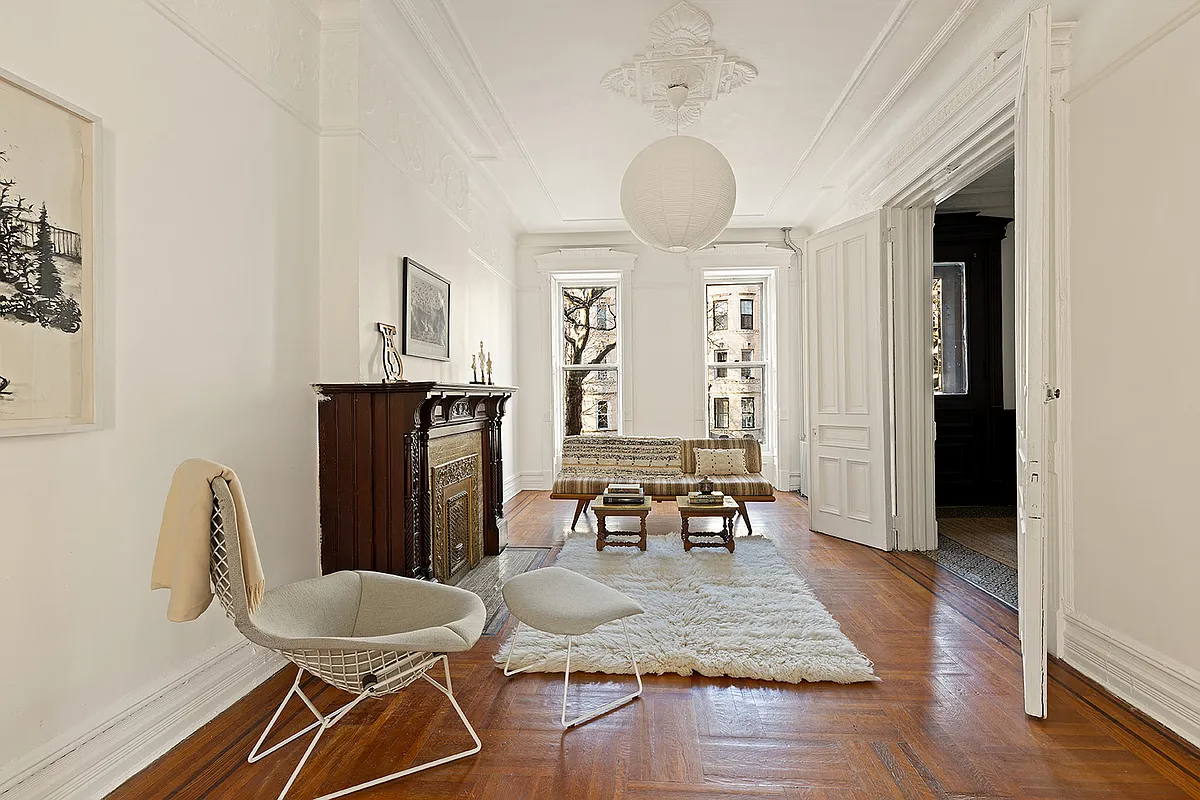

I think it’s a cozy warm looking Home. Love the many windows, backyard, plants are my friends, front entryway, the brightness, floors and Asking is fair.I believe will get Asking or Above. Anywho…A+