Affordable Housing Lottery in Cypress Hills Has $774 Three-Bedrooms
The lottery is the second for the Atlantic Chestnut complex rising on the site of a former food processing plant that burned down in a giant fire.

Rendering via NYC Housing Connect
An affordable housing lottery has opened for 369 apartments in the second of three buildings in the 100 percent affordable Atlantic Chestnut development under construction in Cypress Hills in East New York. It’s the second affordable housing lottery to take place for the new development on the site of a former food processing plant that burned down in 2012.
Units included in the lottery for the 14-story, 436-unit building at 254 Euclid Avenue range from studios to three-bedrooms aimed at applicants earning 30 to 90 percent of Area Median Income, according to NYC Housing Connect. Income limits start at $19,372 and go up to $180,810 for households of one to seven people.
For those earning 30 percent of AMI, studios are $454 a month, one-bedrooms are $577, two-beds clock in at $680, and three-bedrooms run $774 a month. At the highest income level, 90 percent of AMI, rents range from $1,516 per month for a studio to $1,904 for a one-bedroom, $2,272 for a two-bedroom, and $2,613 for a three-bedroom. In total, there are 51 studio apartments, 131 one-bedroom units, 131 two-bedroom apartments, and 56 three-bedroom units in the building.
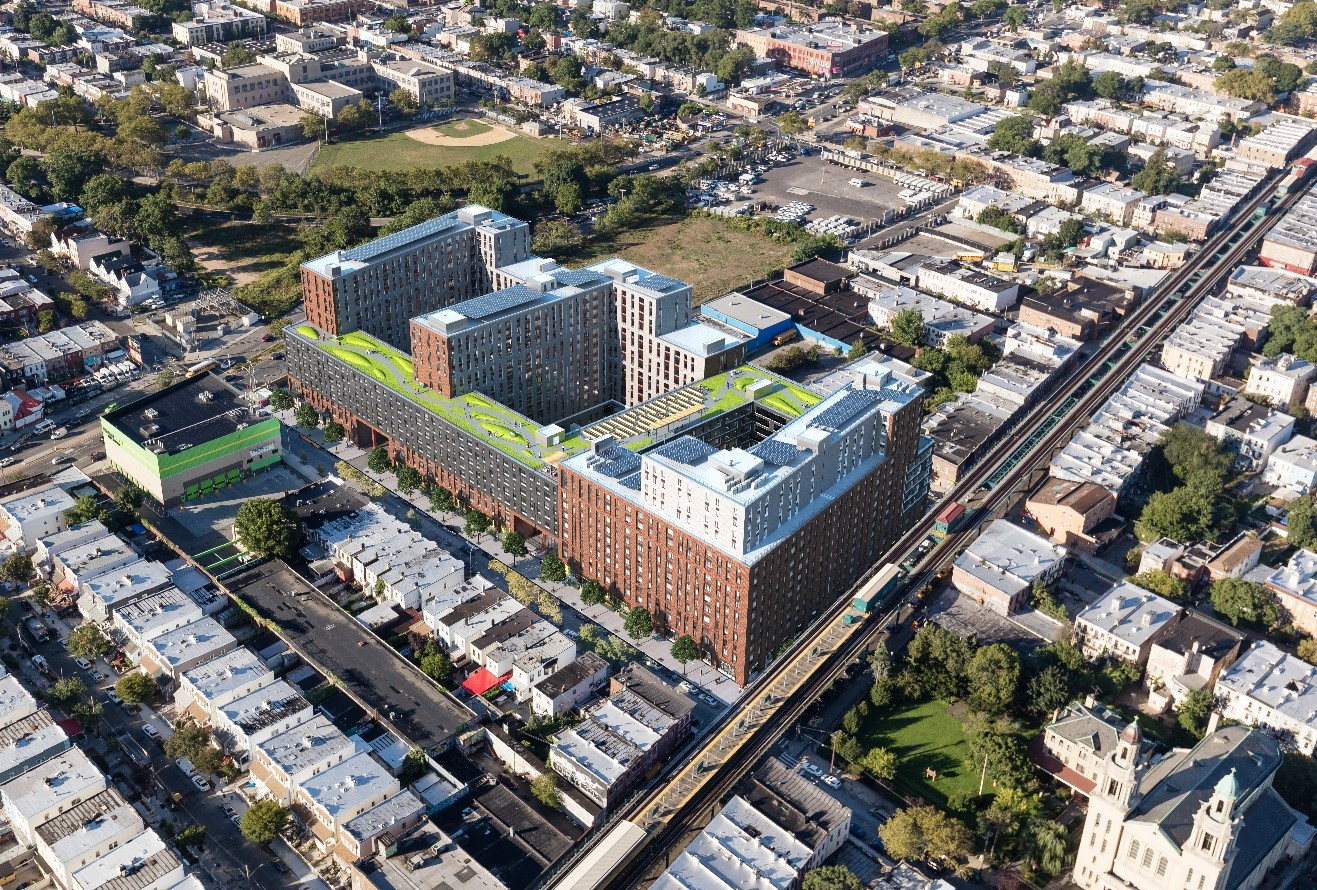
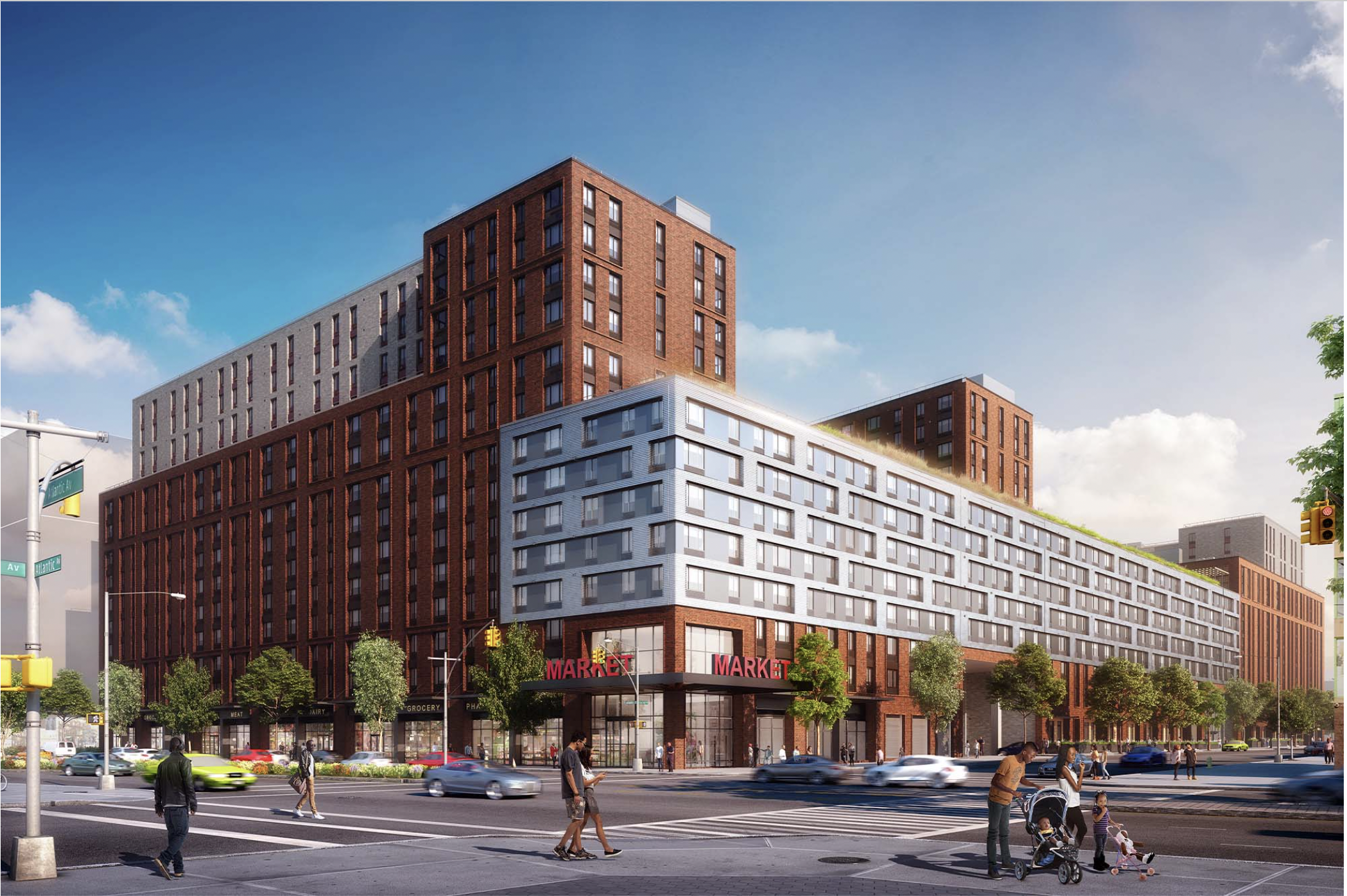
The project is being built under the Extremely Low & Low-Income Affordability (ELLA) program from the NYC Housing Development Corporation and the Department of Housing Preservation and Development, as well as HPD’s Mandatory Inclusionary Housing rules. Because of that, a minimum of 15 percent of the apartments must be designated for individuals who have previously experienced homelessness. Likely the building’s 67 apartments not in the lottery will be filled directly by city agencies. Phipps Houses, a longtime nonprofit affordable housing developer and operator, owns and will manage the property.
Apartments in the complex, designed by Dattner Architects, will have dishwashers, air conditioning, and microwaves, according to the listing. The building itself will include bike storage, a communal laundry room, fitness center, recreation lounge, children’s playroom, storage spaces, security staff and surveillance cameras, a doorman, and more. While the listing doesn’t mention pets or smoking, the previous lottery for Atlantic Chestnut said pets are welcome and smoking is not permitted.
Outdoor features include a landscaped rooftop terrace which will include garden beds and other plantings, while internal courtyards will connect the building to the other phases of the complex. On the ninth floor, a “green ribbon” terrace will extend across all three buildings in the project, creating a continuous walking path with greenery throughout, according to Dattner’s website.
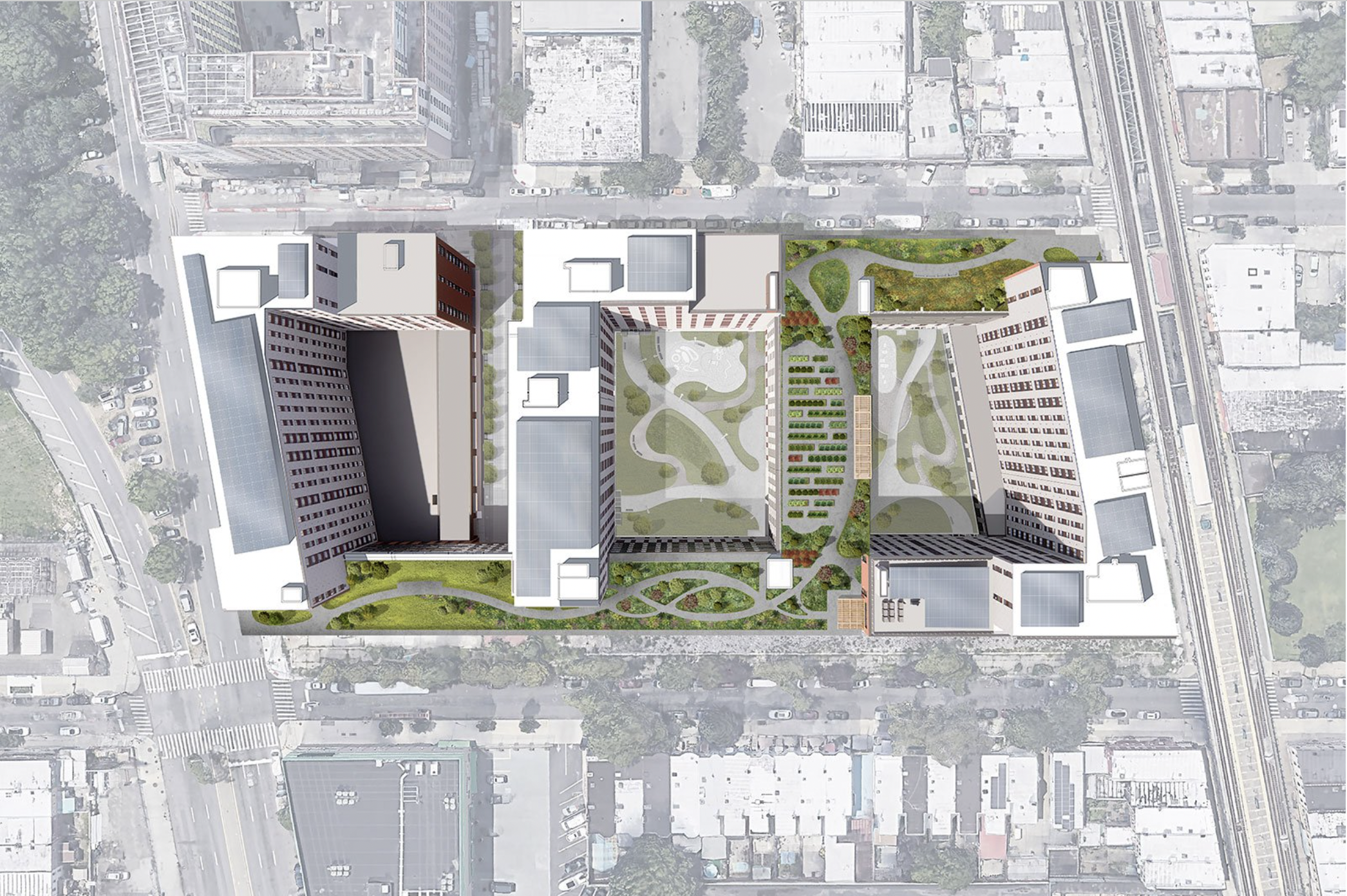
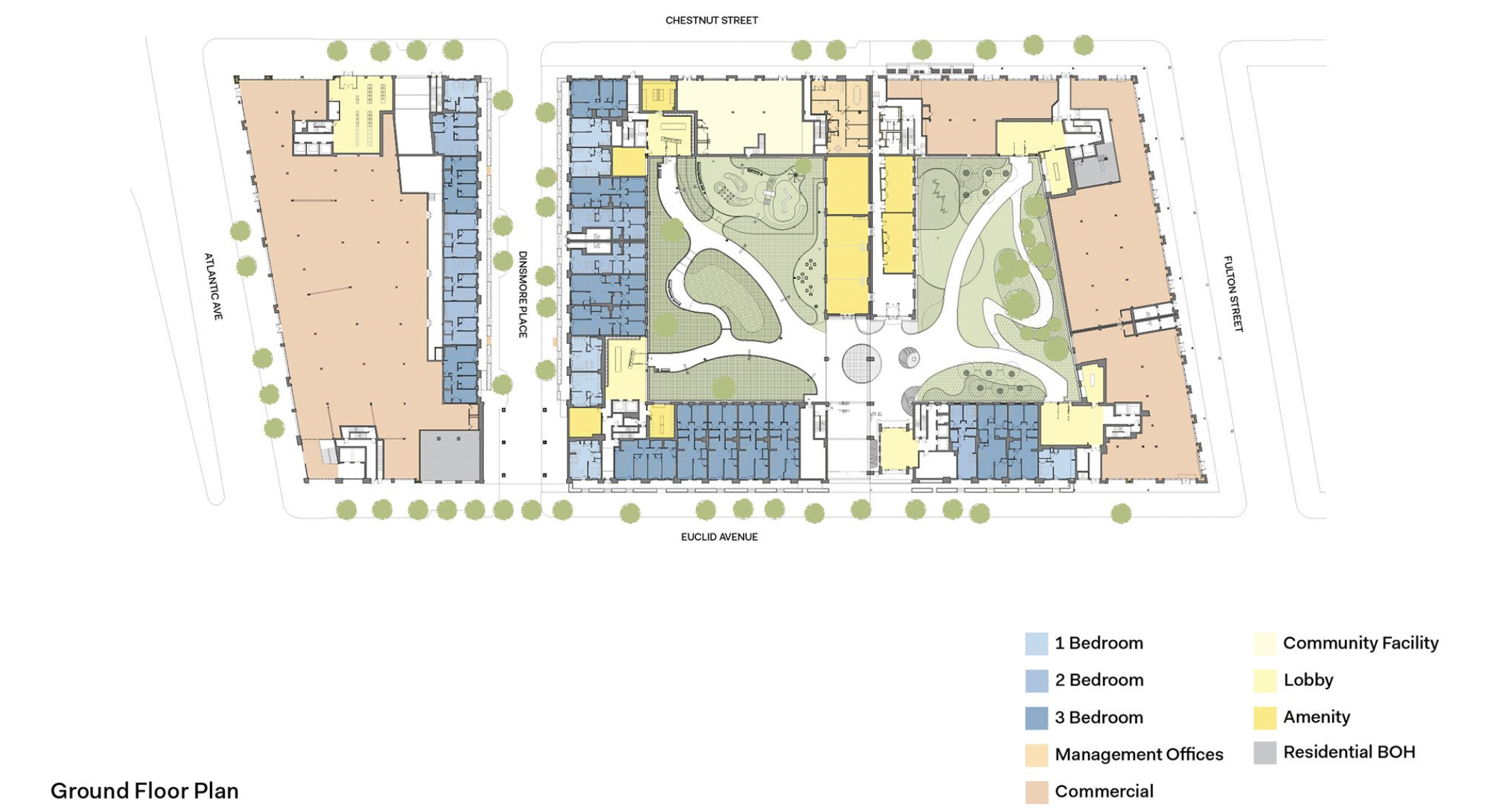
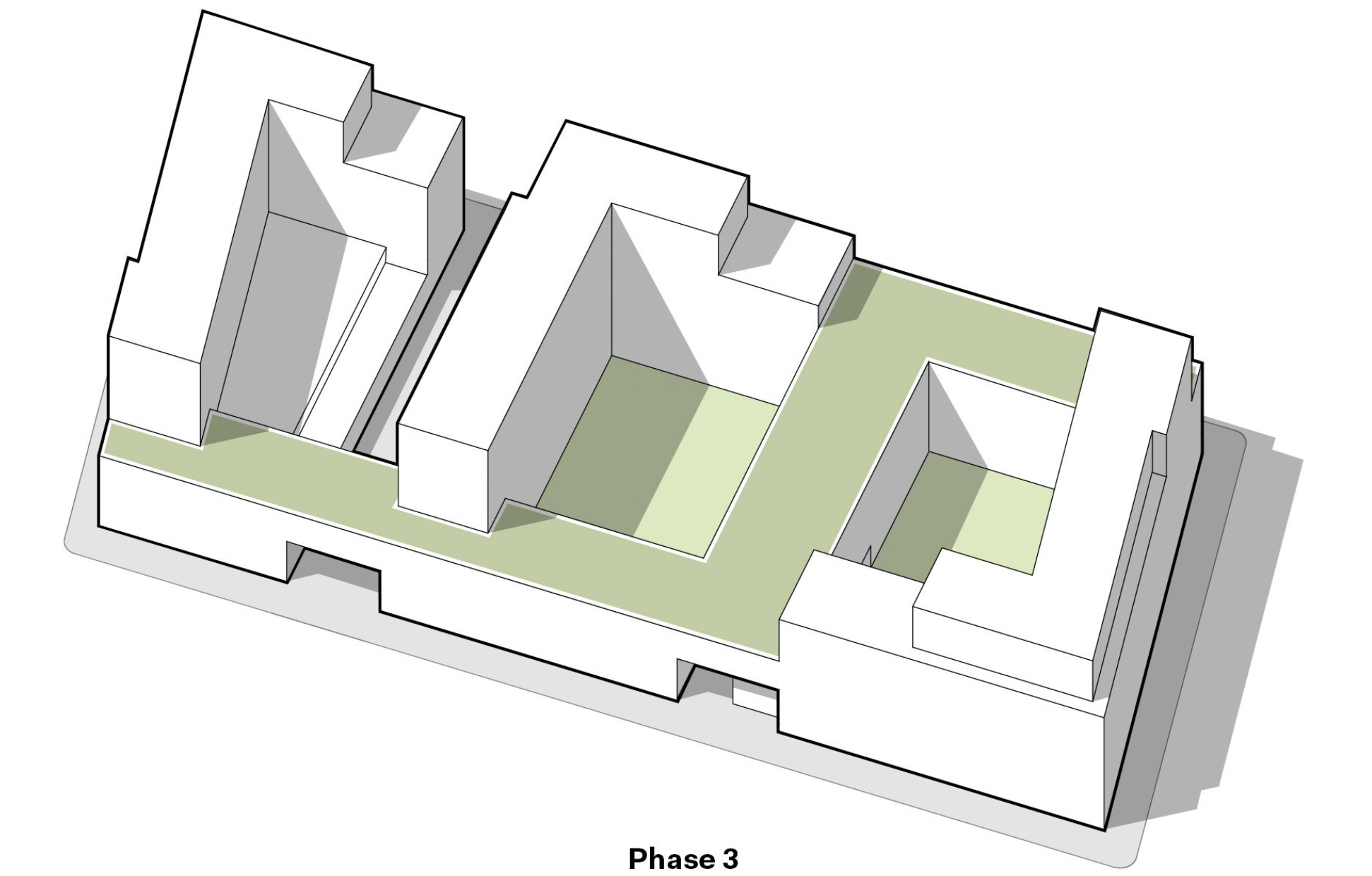
According to the architects, the terrace will incorporate ecologically inspired landscaping such as dune habitats, butterfly gardens, hedgerows, and dry meadows. Residents will also have access to personal gardening plots, designed to foster both outdoor activity and community interaction. Sustainability measures have also been prioritized, with rooftop solar panels and an energy-efficient combined heat and power cogeneration system.
Atlantic Chestnut is one of the largest new-construction projects to break ground in the area since the controversial 2016 East New York rezoning. In addition to approximately 1,200 apartments, the overall Atlantic Chestnut complex will bring a grocery store, community spaces, and new retail to the neighborhood. One of the buildings in the complex will rise 14 stories.
The project is being built on the former site of the Chloe Foods Corporation, a food processing plant that was destroyed in a massive 2012 fire that burned for more than 16 hours. After the blaze, the site changed hands multiple times. Tax records show Sapphire Luxury Estates LLC sold the property to Atlantic Chestnut LLC in 2014 for $324,000.
In 2015, the deed was transferred to Atlantic Chestnut Affordable Housing LLC for $36 million. In 2020, the site was divided into three tax lots, with 254 Euclid Avenue in the center as lot two. That year, Atlantic Chestnut Affordable Housing LLC transferred the deed to Atlantic Chestnut II Housing Development Fund Corp for $13.5 million, with Michael Wadman of Phipps Houses signing the transfer.
The lottery for Atlantic Chestnut Phase 2 closes today, Monday, May 19. To apply, visit the listing on New York City’s Housing Connect website.
Related Stories
- Affordable Housing Lottery Opens in Cypress Hills for $419 Studios and $722 Three-Bedrooms
- Construction on Affordable Housing Project to Begin on Burned-Out Factory Site in East New York
- Developer Wants Rezoning in Order to Build 100 Percent Affordable Building in East New York
Email tips@brownstoner.com with further comments, questions or tips. Follow Brownstoner on Twitter and Instagram, and like us on Facebook.

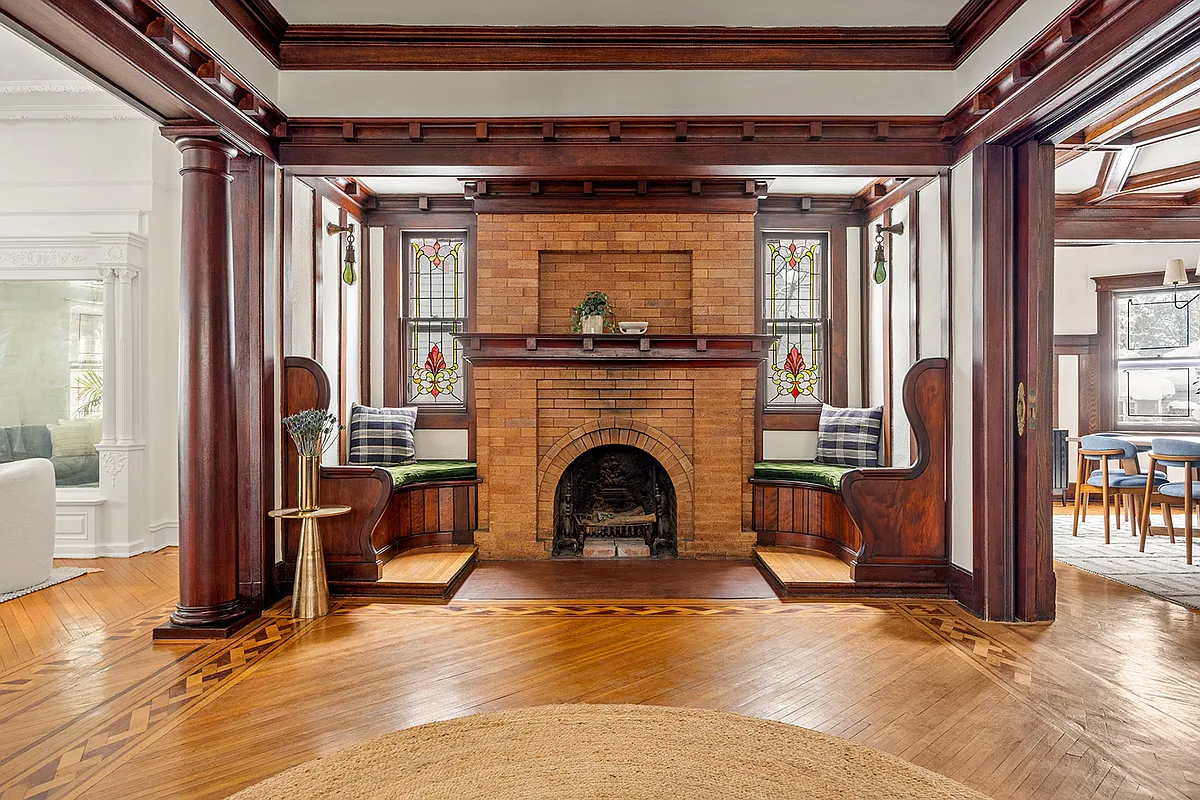
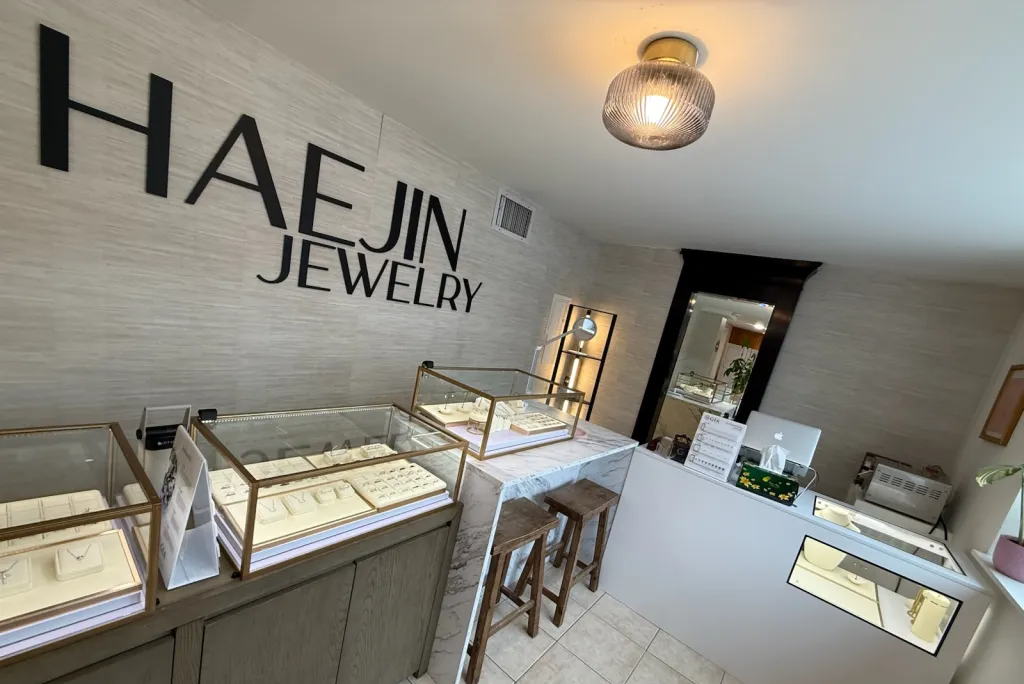
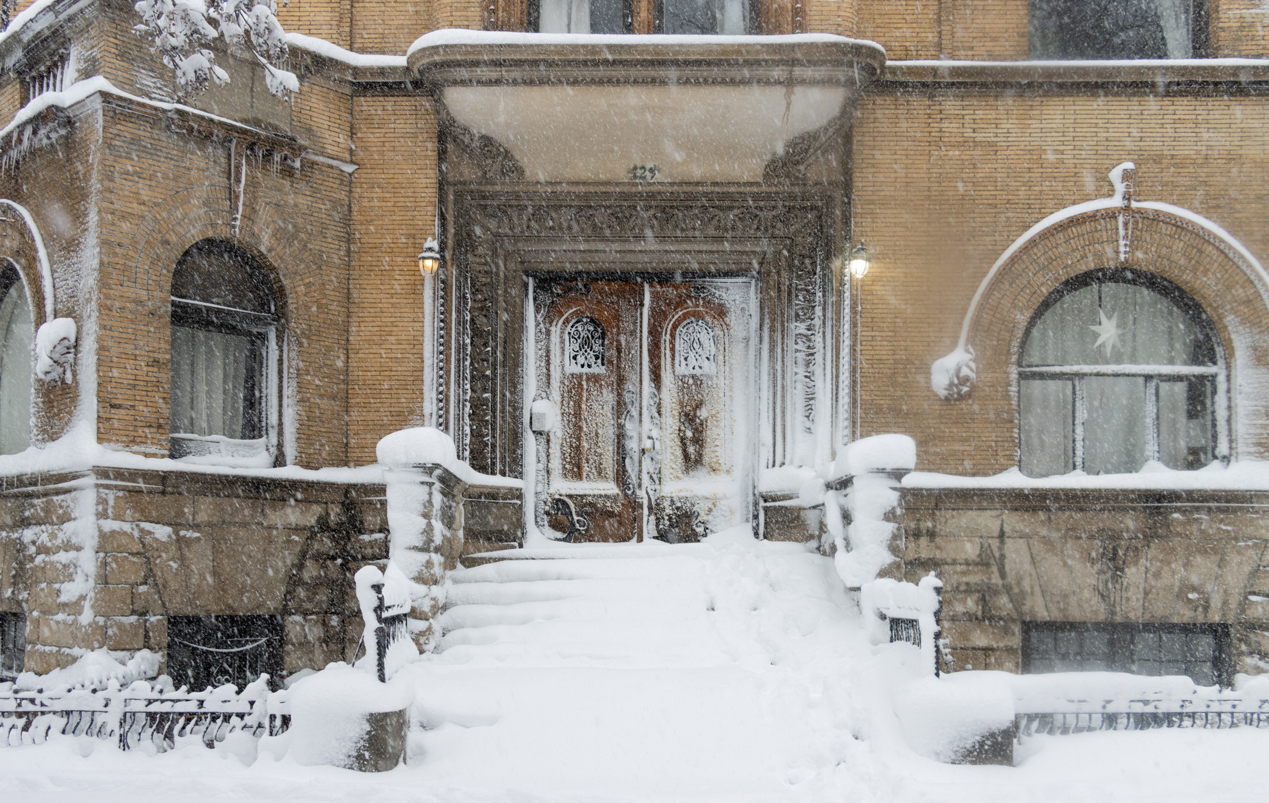
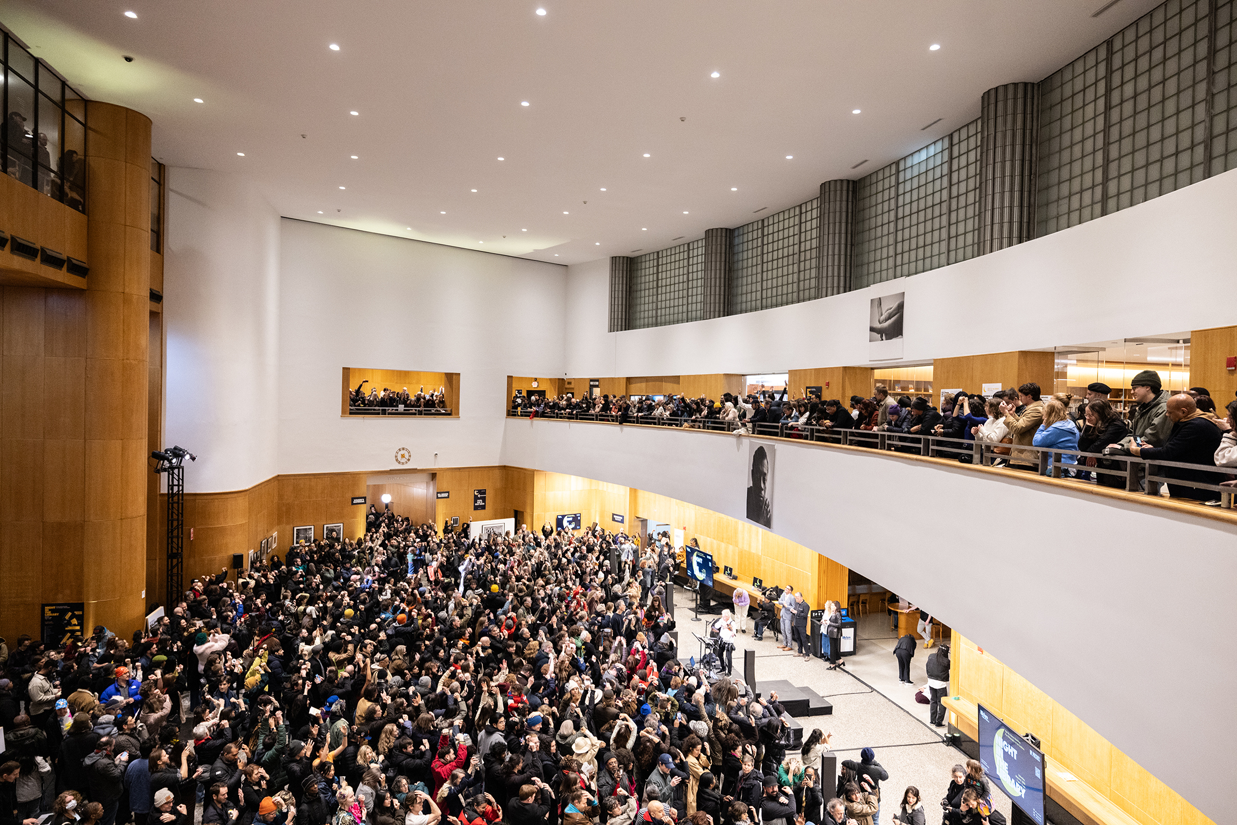
What's Your Take? Leave a Comment