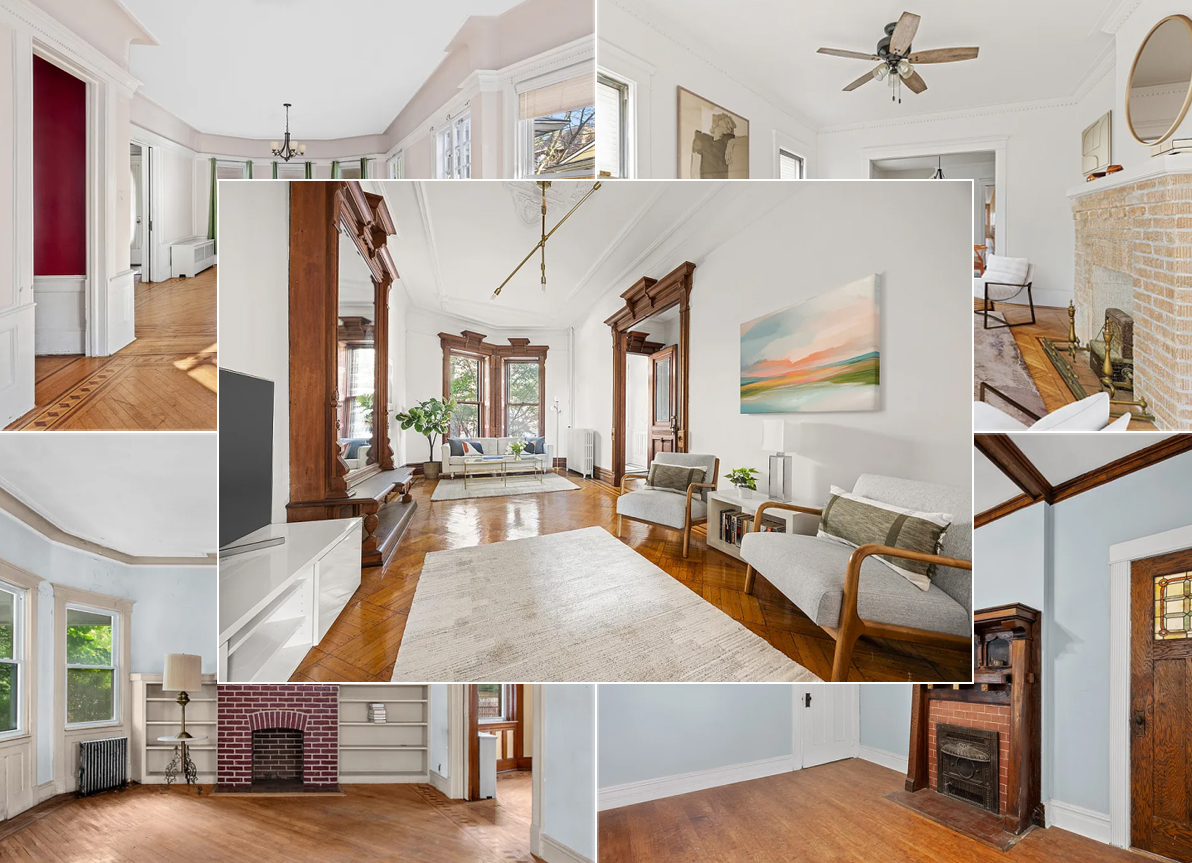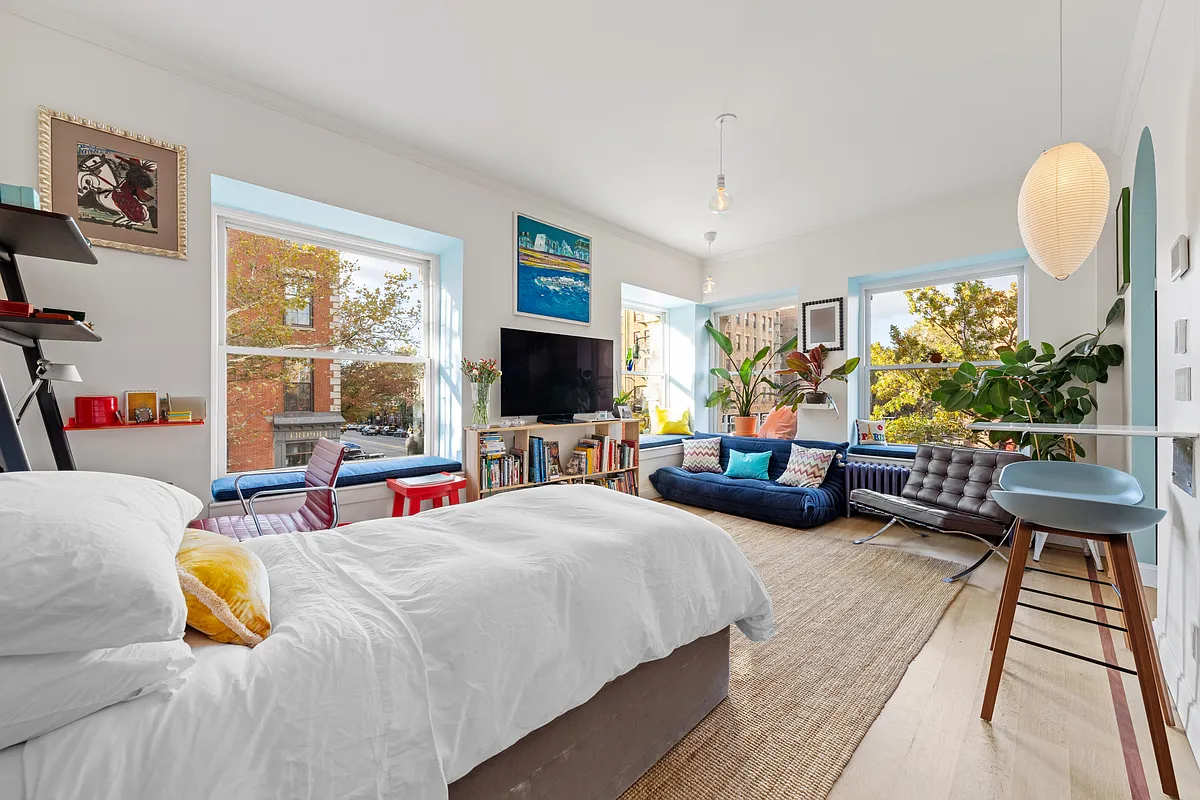326 State Street: Fudging the Mezzanines
Maybe we were too quick to praise the design of the new Scarano building at 326 State Street last month. According to a reader who got a look at the interior, the building’s working the whole plywood mezzanine charade. Here’s what the reader had to say: I thought you might be amused by this little…


Maybe we were too quick to praise the design of the new Scarano building at 326 State Street last month. According to a reader who got a look at the interior, the building’s working the whole plywood mezzanine charade. Here’s what the reader had to say:
I thought you might be amused by this little anecdote resulting from my popping into the open house at 326 State today on my way to Atlantic Antic. The developer is selling the units himself, without the aid of any agent, and he was there, in person…What was much more interesting was that when I saw a ladder, as opposed to a stair, going up to the mezzanine and asked “So, is that a way to get around the FAR situation?” he said, “Kind of,” and then volunteered the information that there was a built-up plywood floor in the bedroom upstairs (or actually up-ladder), adding, “You can remove it once you move in”.
Word to the wise: If you’re going to facilitate the violation of building codes, probably better not to advertise the fact to someone walking in off the street.
326 State Street: Eating Our Words [Brownstoner] GMAP P*Shark
Still Out of Scale on State Street [Brownstoner] DOB
326 State Street: When Too Much FAR Is a Bad Thing [Brownstoner]





I hate to burst Mr. Scarano’s bubble, but when I went to an open house, the Fillmore real estate angent most definitely told me that owners can remove the black painted plywood platforms in those mezzanine storage rooms. He most definitely told me that the same floor on the mezzanine balcony extends into the storage room and if the plywood box is removed, the room can be used as an office or for whatever use the owner has in mind.
Mr. Scarano, if the same beams that support my weight, the weight of the hot water heater, the weight of the washer and dryer, and in at least one apartment the weight of a second bathroom, and those beams extended into the mezzanine storage space, how in the world would removing the plywood box harm the structural integrity of that room? Why wouldn’t those beams support the weight of a human being or two and some furniture?
Scarano, your lack of response to my questions is indicative that you’re a lying pussy.
Ouch! $103K bite in one week, yikes!
So, is the plywood gone? Or is that thrown in as a bonus to the price reduction?
I just passed by the new Scarano building and they have posted the floor plans on the front window. They have also already reduced prices, after only a week – clearly people are not falling for the poor construction and design. The apartment that was $800,000 last week is now listed as $697,000.
Still waiting, Robert; or are you just too busy putting out fires on stop work orders?
Oh, and Robert, while you’re at it, maybe you can explain why you didn’t use sleepers and a subfloor over the radiant heating system and under the wood flooring as is typically recommended (including, for instance, at this site: http://www.healthyheating.com/Page%2055/hardwood2.htm) rather than just putting the flooring on top of padding as you seem to be describing. Feel free to post, in support of your point, a link to a wood/radiant floor floor construction sandwich drawing that illustrates your chosen construction method as being recommended.
Forgive my ignorance but, assuming 12:39 above is really Scarano, is he saying (1) that the mezzanines are something other than the plywood platforms, (2)there are no plywood platforms, or (3) if anyone were to remove a plywood platform, it would cause structural problems for the building?
If 1, then what are the plywood platforms all about? If 2, can someone who has visited confirm whether there are or are not plywood platforms? If 3, then that is a particularly poorly constructed building.
Why doesn’t someone post some pictures of the interior spaces in question, then Mr. Scarano can respond by posting here the applicable portions of the plan that match the interior so we can all see for ourselves?
Robert Scarano said: “The construction of this raised area was done in such a way that it is not possible to remove it without affecting the structural intergity of the entire level since the beams are at two different elevations.”
Please explain, given the fact that the structural mezzanine slab was built first (and was evidently capable of sustaining its own weight and that of workers during construction) and the raised floor in the “storage area” added later. How exactly would the removal of the raised floor effect the structural floor underneath? What do you mean “the beams are at two different elevations”. If by that you mean there are one set of beams supporting the structural slab and another set supporting the raised floor, how would removal of the latter effect the former? I’m sorry, but even for one who’s been in construction for the past 40 years the sentence cited above makes no sense without further explanation.
I think you’re a little too late, Scary. We all know you’re a shyster.
“NO ONE said anything to anyone who visited the open house this weekend…”
Wow… I don’t think we knew you were an OMNISCIENT shyster, tho…