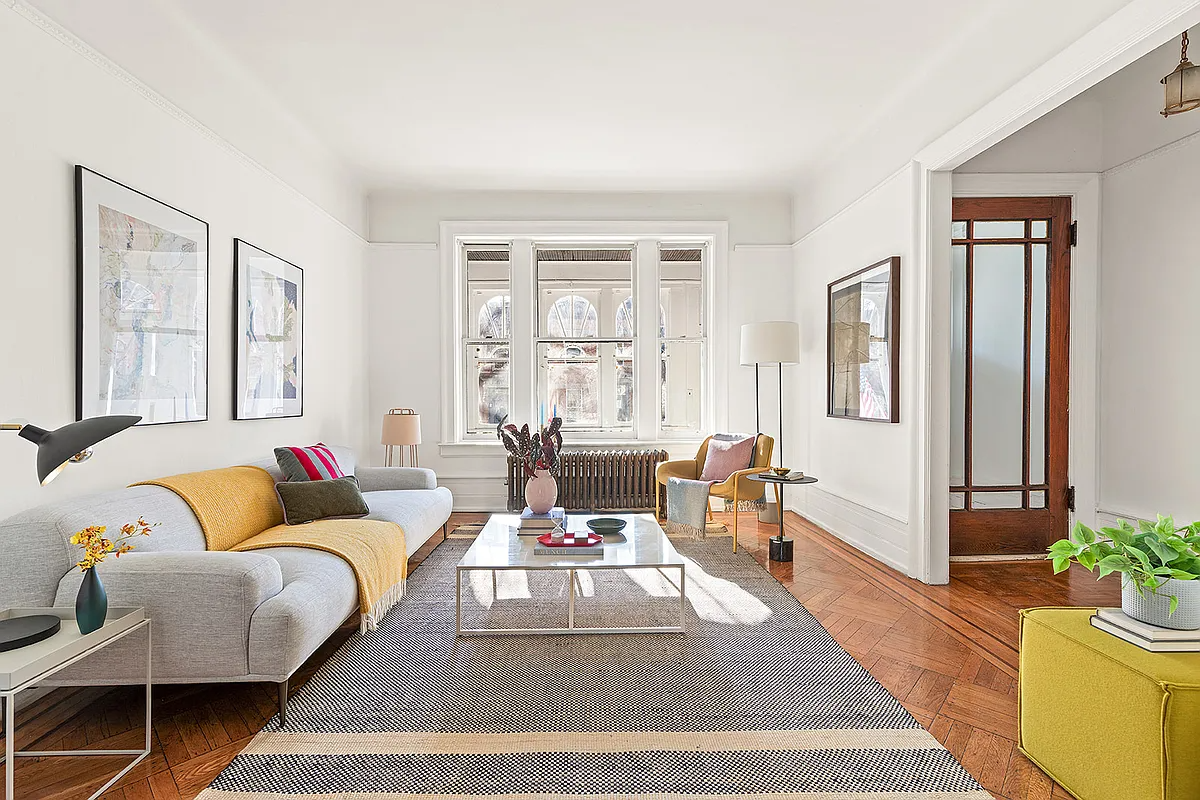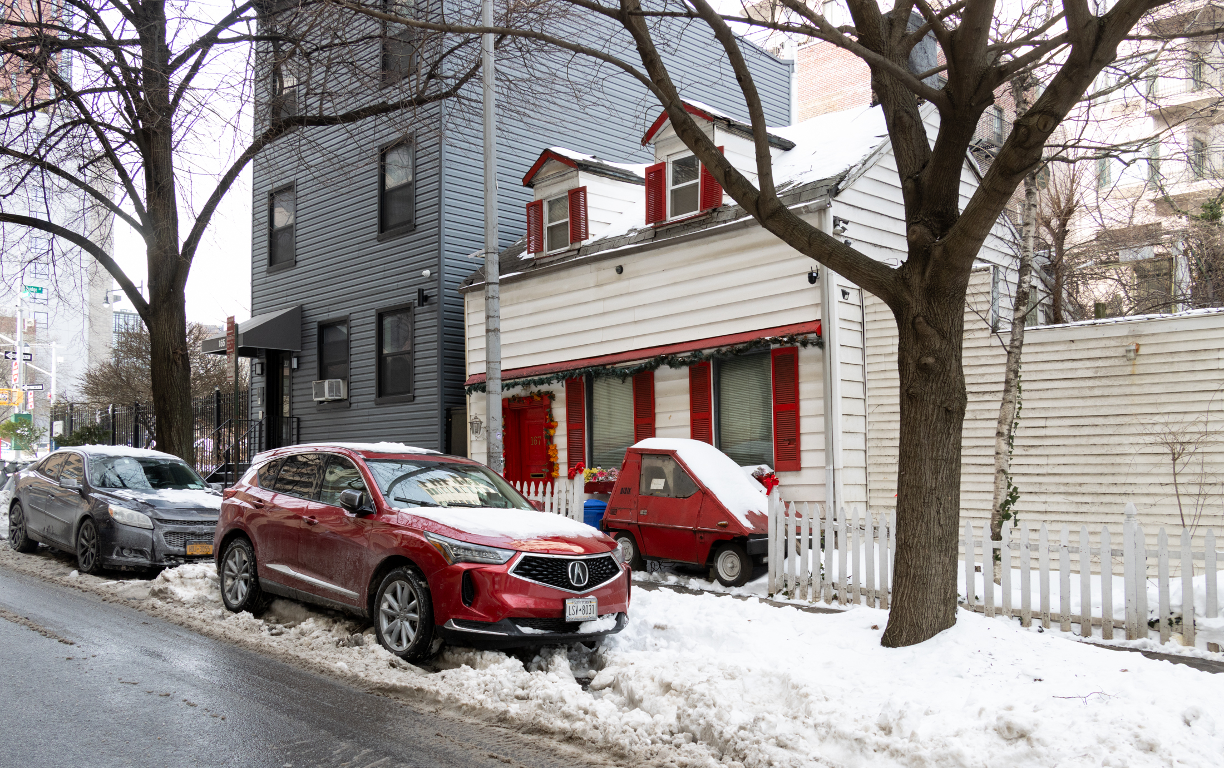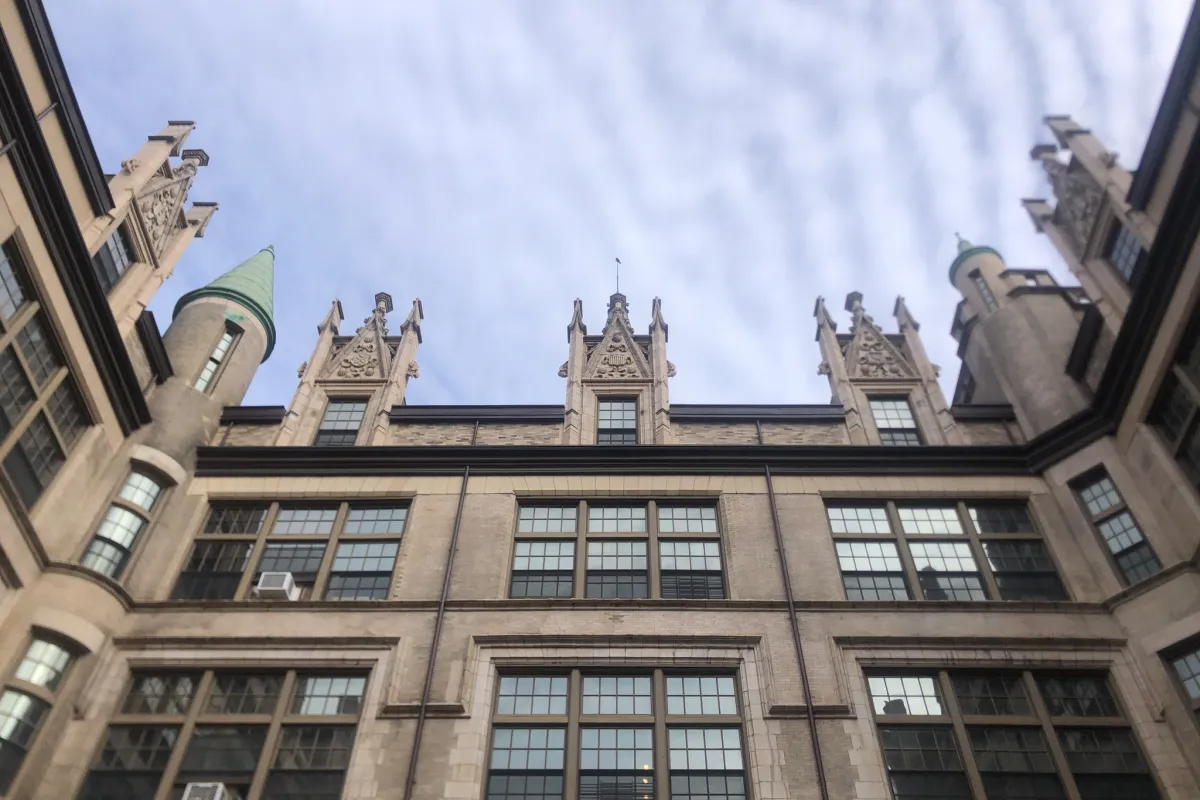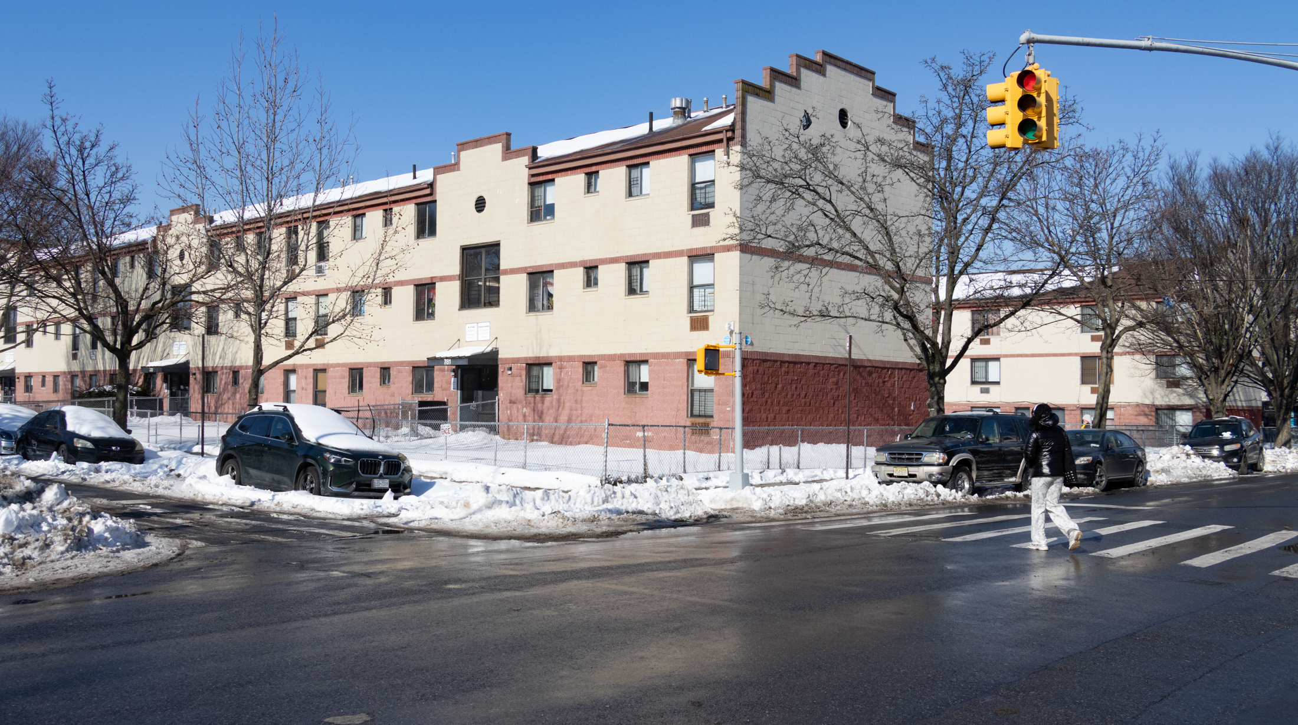House of the Day: 445 MacDonough Street
Right on the heels of our House of the Day for 490 MacDonough comes this new listing for a similar house at No. 445 on the same block, but across the street. Built in 1892 by Charles Reynolds and designed by architect Henry Hill, the house appears to be in near move-in condition, with lots of…


Right on the heels of our House of the Day for 490 MacDonough comes this new listing for a similar house at No. 445 on the same block, but across the street.
Built in 1892 by Charles Reynolds and designed by architect Henry Hill, the house appears to be in near move-in condition, with lots of original details. There are fanciful screens throughout, stained glass, pocket doors, shutters, parquet, and elaborate wood mantels with beautiful original tile and mirrors. What appears to be the cellar, labelled “basement” in the floor plan, is finished and has a full bath, the agent told us.
The 17.58-foot-wide house is currently divided into three floor-through units. If a prospective buyer were looking for an owner’s duplex over a garden-floor rental, it would be easy to convert without having to run new plumbing between floors. The existing kitchen on the parlor floor could be expanded into the full size of the extension, where the bathroom is now, and the kitchen on the third floor could be turned into an additional bedroom, storage, bathroom or laundry room.
In 2013, Jerry Minsky of Douglas Elliman listed the building for $1,675,000, but apparently that didn’t fly because the building last sold in 2006 for $655,000, according to public records. Some of the kitchens and baths can still be seen in the listing on StreetEasy.
What do you think of it for $1,500,000?
445 MacDonough Street [Halstead] GMAP





What's Your Take? Leave a Comment