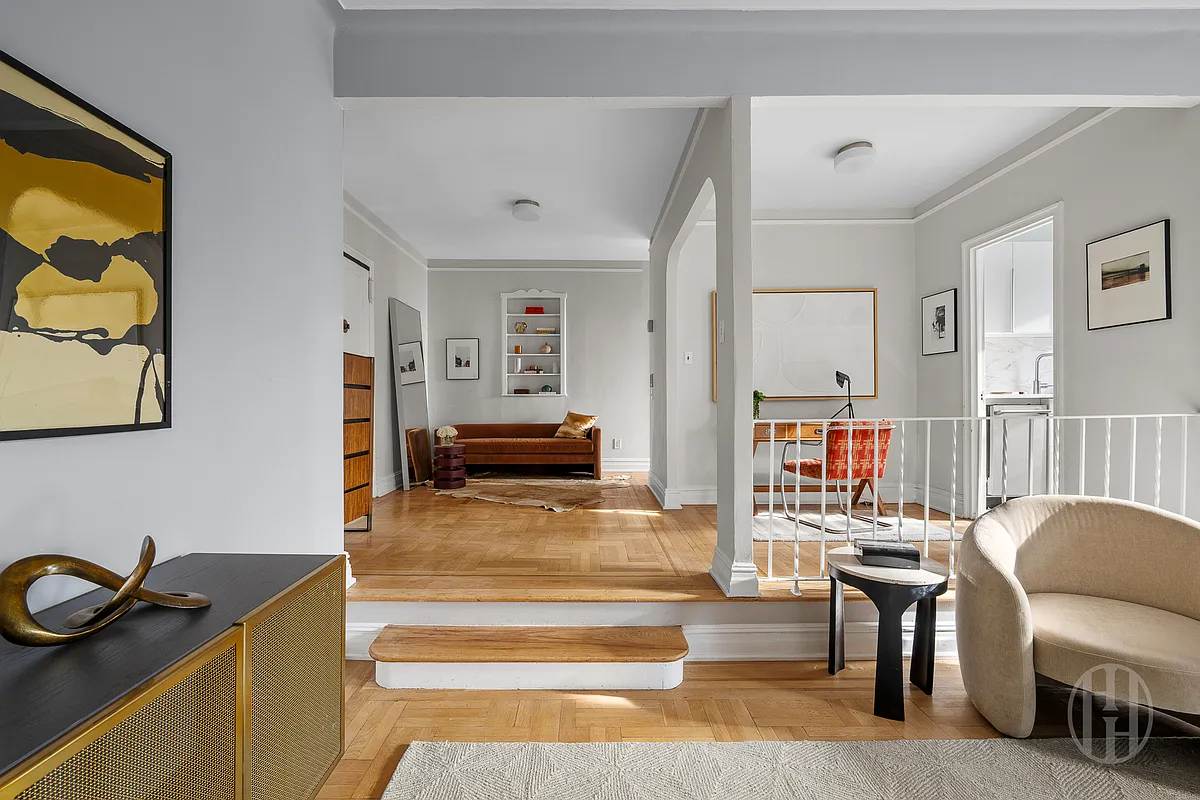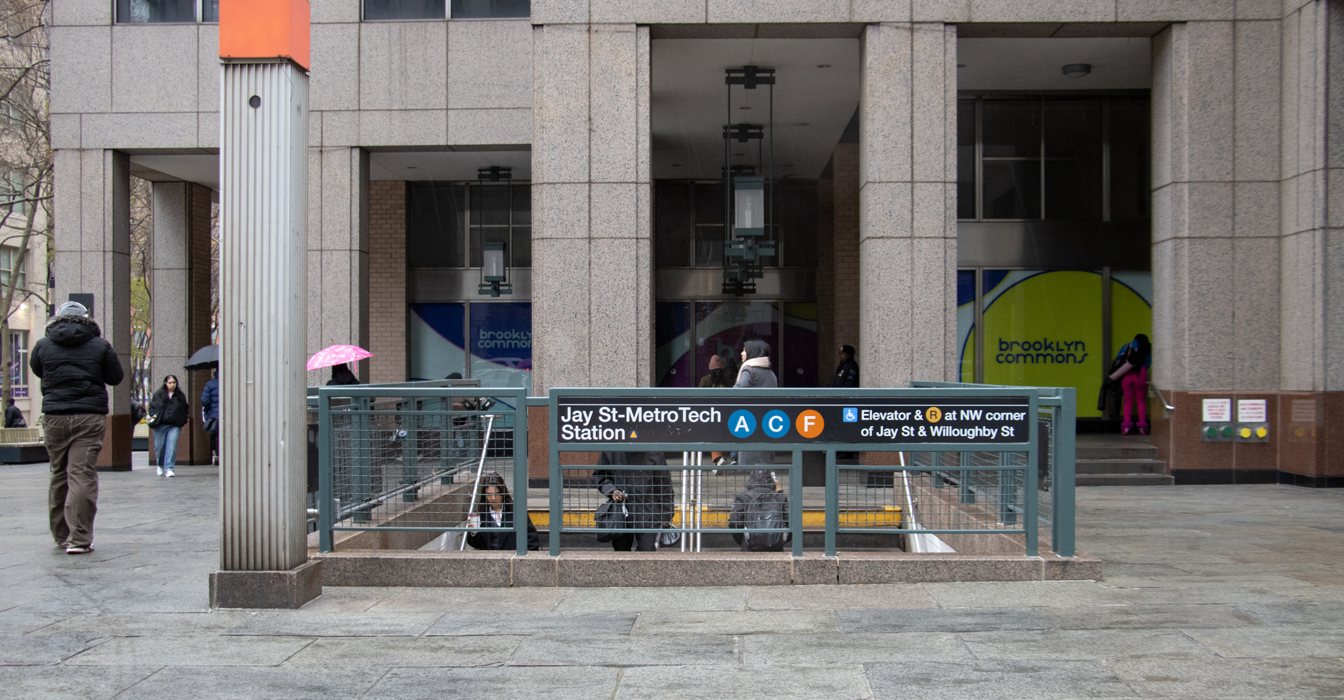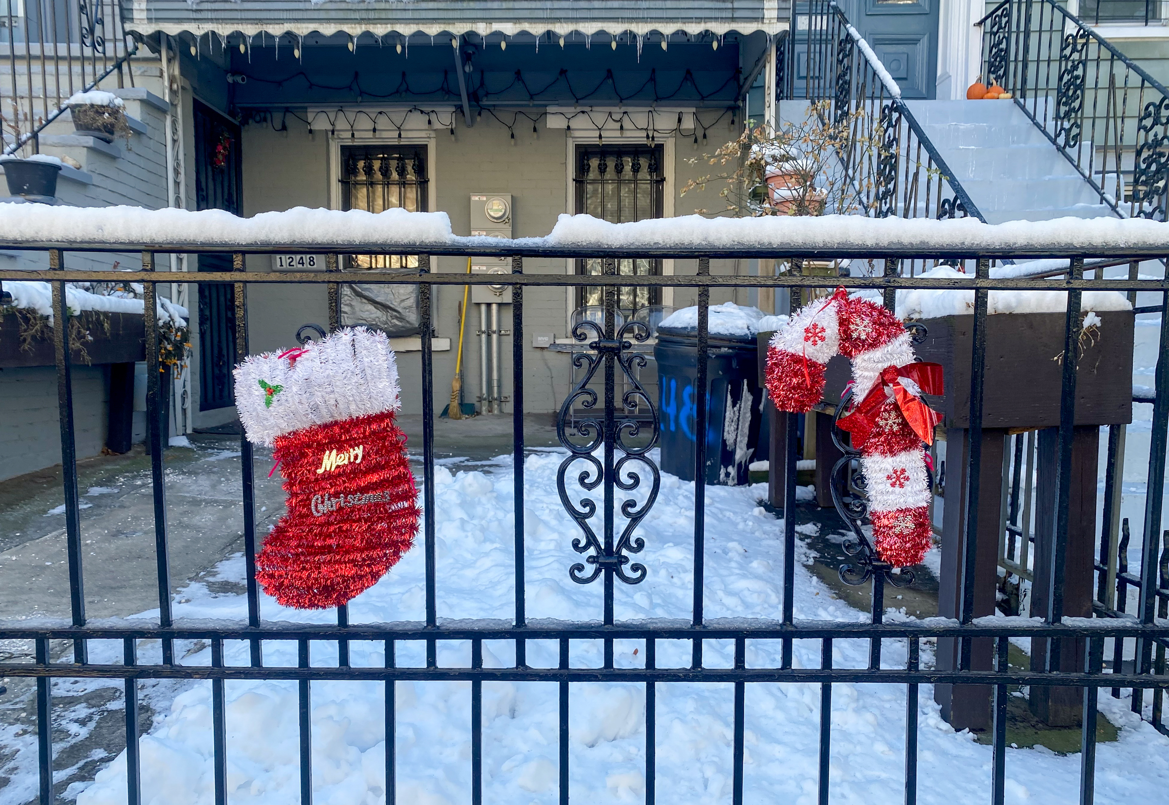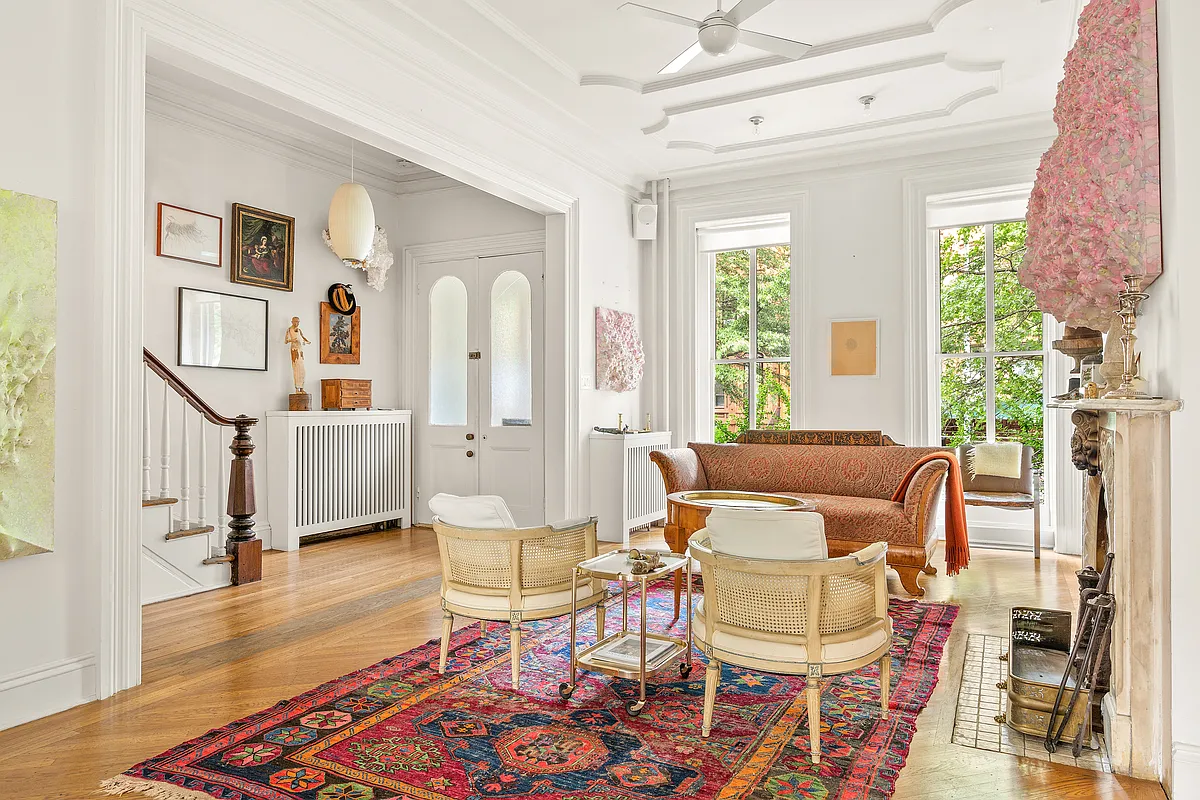Inside Third & Bond: Week 69
This week the Third & Bond bloggers from Hudson Companies interview Sally Gilliland, a member of their Third + Bond team. What’s your role in the Third + Bond project? My job title is Director of Architecture, which essentially means I manage all the work of architects, engineers and other consultants who do the design…

This week the Third & Bond bloggers from Hudson Companies interview Sally Gilliland, a member of their Third + Bond team.
 What’s your role in the Third + Bond project? My job title is Director of Architecture, which essentially means I manage all the work of architects, engineers and other consultants who do the design of any project.
What’s your role in the Third + Bond project? My job title is Director of Architecture, which essentially means I manage all the work of architects, engineers and other consultants who do the design of any project.
How long have you been with Hudson and how’d you end up here? I came to Hudson in 2001, having worked as an architect in various firms since getting my Master of Architecture from Columbia University in 1988. I spent my first 3 years after graduate school working at Kohn Pedersen Fox, a big New York firm where I worked on the design team for several large office buildings. Then I spent 9 years at a small firm, Beyhan Karakhan and Associates, where the projects ranged from apartment renovations to EMS ambulance stations. The bookkeeper there knew an architect who had worked on one of Hudson’s projects she put me in touch with David Kramer.
Why did you decide to work for a developer rather than continuing at a design firm? I wanted to be on the decision making side of the table in the design process.
What do you miss about being the architect designing the project as opposed to managing and reviewing the architect’s work? I miss the hands on part of the design process, the sketching and thinking about how the design ideas will take built form. I am happiest when I am making something; in my current role I don’t make anything, which I miss. On the other hand, most of an architect’s time is not spent sketching, but doing more mundane tasks, and I don’t miss those at all.
What do you enjoy most about your job? The design phase is the most fun for me, but the construction process is also very exciting the plans finally taking built form. There is always a lot to learn on the construction site, working out how the details that were designed can actually be built, and I learn as much from our missteps as I do from the things we get right the first time.
One of the things we talk about at the office is the distinction between selecting finishes that will appeal to a wide range of buyers versus selecting finishes that we like. How would you describe Hudson’s look or guiding premise in selecting finishes? Hudson is always looking for a way to distinguish our residences from the pack, so we use high quality materials and fixtures, rather than flashy or trendy choices. We always consider durability and ease of maintenance in selecting finishes so that the finishes will look as good in 10 years as they do when installed. One thing that has changed in the seven years I’ve been at Hudson is that we now consider the environmental or green aspects of materials as we make design decisions. At Third + Bond we plan to install FSC wood flooring, energy efficient appliances and lighting, and low VOC paint, among other things.
That being said, what are some of the finishes selected for Third + Bond that you think are especially great? I particularly like the white oak flooring, the small rectangular wall tile in the Master bathrooms, and the walnut Kitchen cabinets.
How would you describe the design of Third + Bond? I think of them as modern townhouse; the form of the buildings is a traditional brick townhouse, a perfect fit for the neighborhood. The modern twists are in the use of metal panels with the brick on the facades, and the play of standard window proportions and placement, with a mix of window types not found in traditional New York City townhouses.
Hudson has worked with a lot of different architectural and engineering firms over the years. What are some of the things you think about when hiring a firm? I always like to work with a team that I worked well with in the past, so we often use the same firms on several projects. Experience with the same building type (dorm, apartment building, etc) is important, although not critical. We chose Rogers Marvel Architects for this project because we liked their work on 14 Townhouses, and because they are talented designers with a reputation for doing high quality work. Coincidentally, I went to high school with Jonathan Marvel although we weren’t close friends. Before this project I mostly knew him from chatting at high school reunions.
There are different ways to come up with the architect’s design budget. What do you think is best and what’s a reasonable $/SF cost for a project like Third + Bond? Architect’s fees are usually based either on a percentage of the cost of construction, or a lump sum fee, based on a per square foot amount for the amount of built area in the project. All of our design contracts are based on the 2nd method, which I prefer. Depending on the size and complexity of the project, the architecture fees are typically between $4.50/sf and $7.50/sf.
Are there any design battles you’ve lost on Third + Bond? The design element that I argued for (and was over-ruled) was to keep the original design for brick on the penthouse facades which are set back from the street facade. At that location we substituted EIFS, a less expensive material which will match the color of the brick. When we were looking to save money, the team thought that this would have the least impact on the project design.
In 2008, the J Condo won the Building Brooklyn Award for Large-Scale Residential. I believe your nickname, Sally Ceiling Height, comes from working on J. What’s that about? I spent a lot of time and energy trying to make sure the ceiling heights in all the apartments would remain as high as designed by the architects. But mechanical and plumbing contractors always look for the easiest path to run their ducts and pipes, usually across the ceiling of a living room. So I had to convince them to put the pipes and ducts in places where lower ceiling heights wouldn’t matter so much, earning myself the nickname Sally Ceiling Height my job is not always glamorous but I can think of worse nicknames.
What are some of the other projects that you are working on now? In addition to Third +Bond, currently I’m working on a 26-story dorm for NYU in Manhattan, a 16-story condominium building in Clinton Hill Brooklyn, a dorm in upper Manhattan, a 9-story affordable apartment building on Dumont Avenue in Brooklyn, and four six-story affordable apartment buildings at Gateway Estates in Brooklyn.
Why do architects often intermarry? Good question, although I think architects marry, ‘intermarry’ sounds so incestuous. I think it’s because we have a lot in common like to spend our free time looking at buildings, cities, furniture, art (at least that is true for me and my architect spouse). Also, of course, most people are in graduate school are of marrying age mid to late 20’s at least I was). And of course, architects are all so nice…it’s easy to find a good one to marry, most of my friends did.
We know you are married to an architect who faithfully reads Inside Third + Bond. Anything you’d like to say to him? Hi Dan, now stop blogging and get back to work!
Inside Third & Bond: Weeks 1-65 [Brownstoner]
From our lawyers: This is not an offering. No offering can be made until an offering plan is filed with the Department of Law of the State of New York.”





wow i was right..plastic stucco on the “penthouses”.. what a piece of crap ..the windows will all leak within two years..run away..run away..this will be section 8 housing by the time it is done
why are you supporting such a crappy job.. the stair details look like something from a housing project..whats next..plastic stucco finishes?
Any updates/renderings of your emerson place project?
a big shout out to DL!