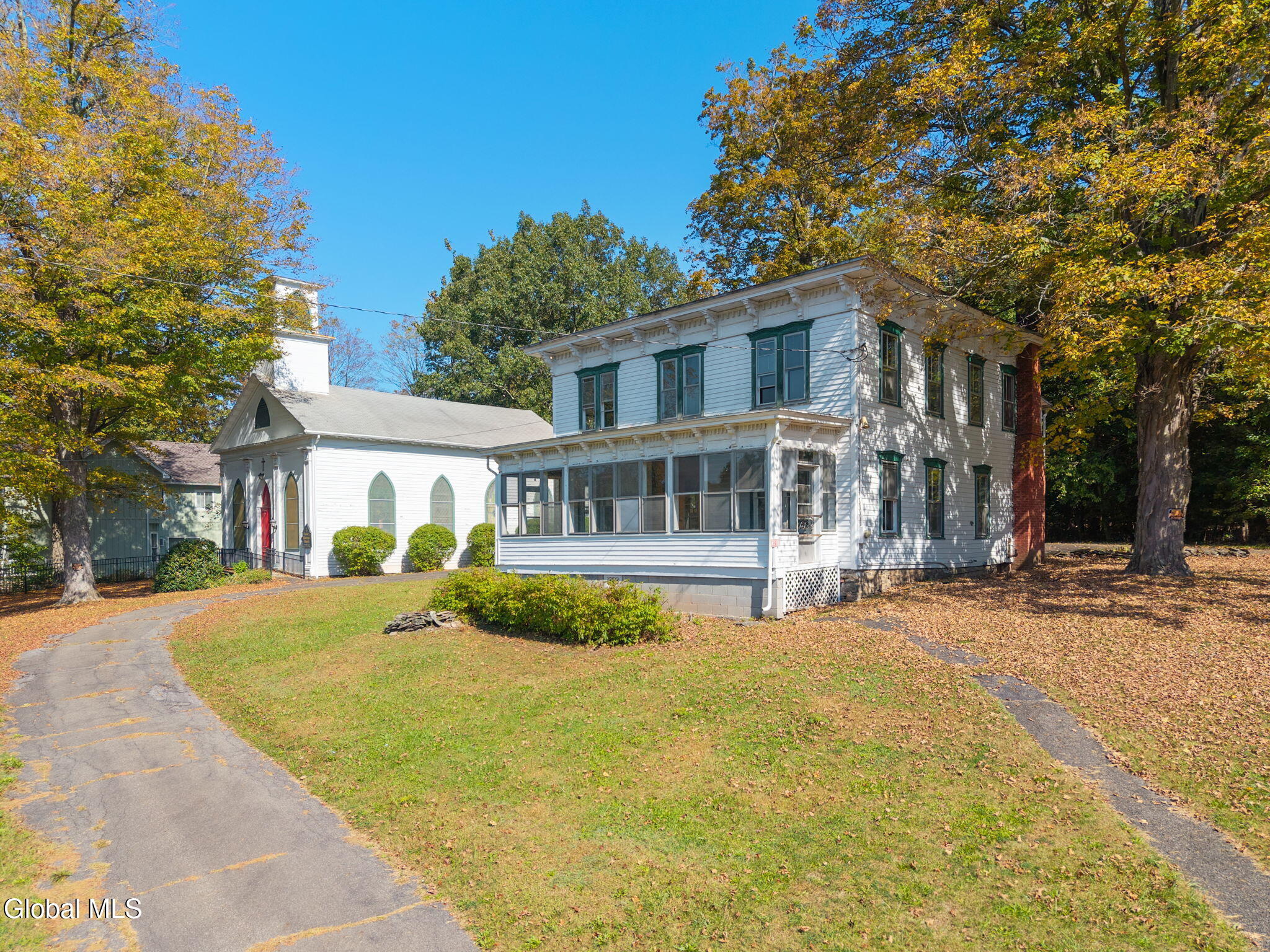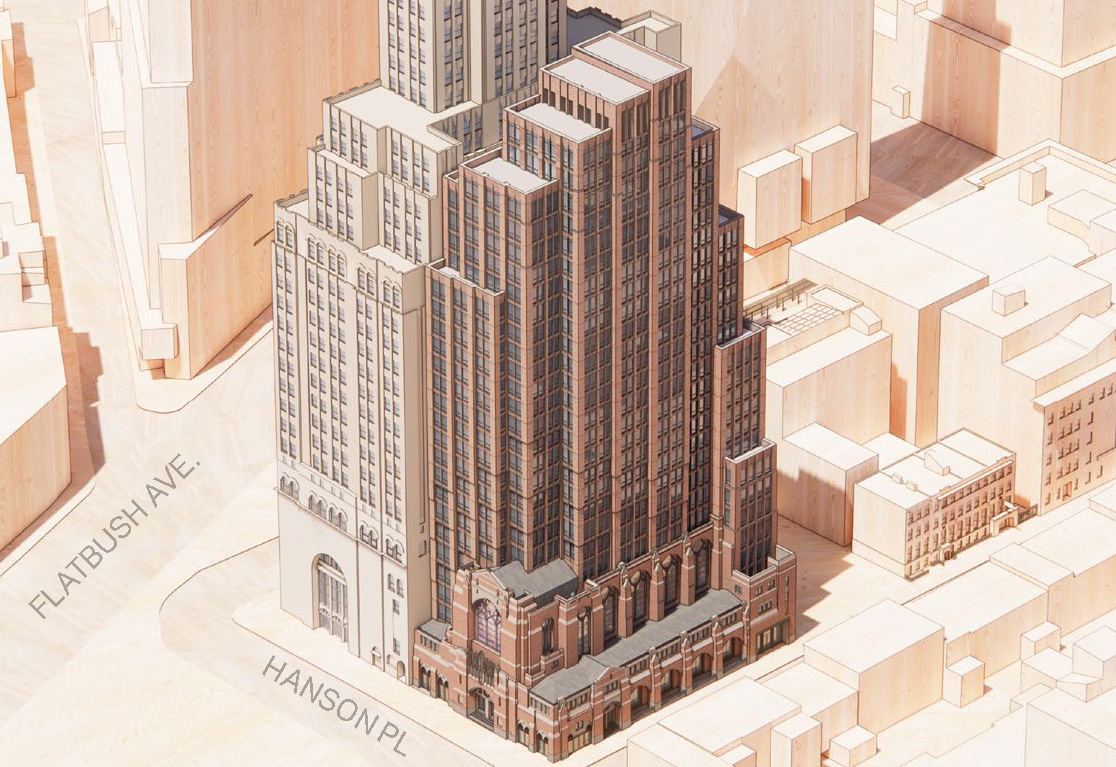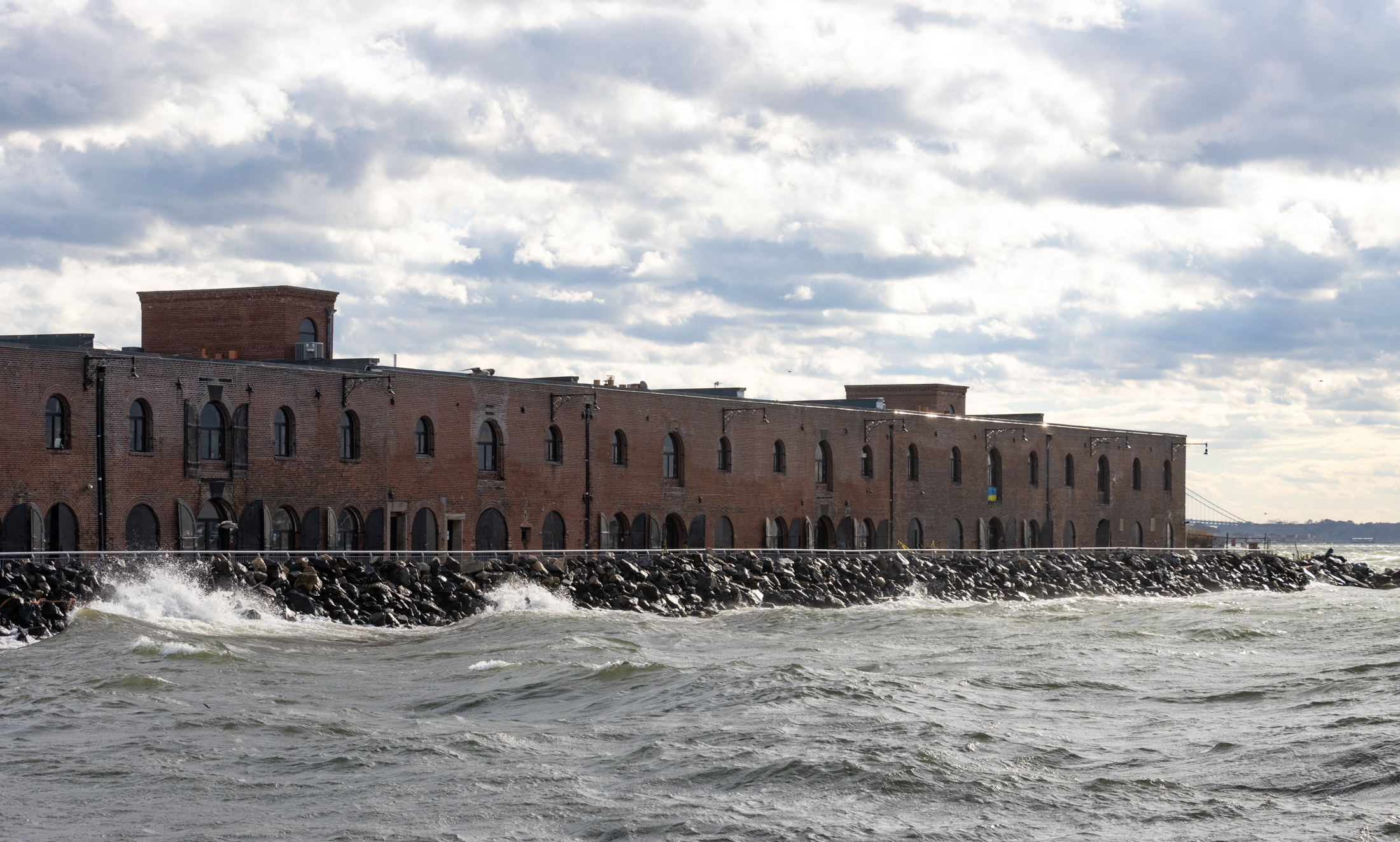Mini Flatiron Building Coming to Clinton Hill
It’s surprising to see a small project getting under way given the current circumstances but, according to the DOB permit issued a couple of weeks ago, the construction at 2 Lefferts Place in Clinton Hill has been in the works for more than two years. It’ll be interesting to see the design on this one,…


 It’s surprising to see a small project getting under way given the current circumstances but, according to the DOB permit issued a couple of weeks ago, the construction at 2 Lefferts Place in Clinton Hill has been in the works for more than two years. It’ll be interesting to see the design on this one, given the triangular shape of the 1,649-square-foot lot. While history has given us little reason for optimism when it comes to small new construction projects in this part of town, we’re hoping that the fact that the architect on the job, Anthony Bonsignore, is one of the AIA Directors for Brooklyn means we won’t end up with a complete POS here. GMAP P*Shark DOB
It’s surprising to see a small project getting under way given the current circumstances but, according to the DOB permit issued a couple of weeks ago, the construction at 2 Lefferts Place in Clinton Hill has been in the works for more than two years. It’ll be interesting to see the design on this one, given the triangular shape of the 1,649-square-foot lot. While history has given us little reason for optimism when it comes to small new construction projects in this part of town, we’re hoping that the fact that the architect on the job, Anthony Bonsignore, is one of the AIA Directors for Brooklyn means we won’t end up with a complete POS here. GMAP P*Shark DOB





Trust me it doesn’t meet the street wall requirements of R-6B either to name one of just a few things. I know this because one of the dumbest plan examiners in the entire borough of Brooklyn, Mehta, approved the job. It took a year and they waited a year to start. They had better look out for that speeding bus that they are about to be hit by.
Chateau Wedgie.
The building, not counting the small angled corner on the southwest I mentioned above, will be 22’wide and 39′ long. Two duplexes. Nice thing is that 4 new street trees will need to be planted as a part of this. One on Lefferts Place and three on St. James. There will be windows on the St. James side as well.
The DOB plans are for a 4 story two family with a cellar. I will not be triangular, though the lot is triangular, but a regular row house with the southwest corner cut at an angle due to the shape of the lot. I had a look a the plans when down at the DOB for something else. The facade could be nicer – only two windows on the front per floor instead of three, so it looks odd with a lot of blank space between the two normal sized windows (bedrooms were in the front of the house on the plans. It’s zoned R6B and will be 40 feet tall – same as the 1861 rowhouse to the East of it. Looks like a brick facade, no stoop. Maybe we can get them to do something better with the windows to fit in with the block better.
even if it’s crappy, it will be cute because it is small. sort of like rabbit turds.
Fulton’s got new curbs! Woo!
Lothar! I am with you on being excited about this. Is it just me or do they finally seem like they are making some substantial progress in this whole project?
This is why Lefferts Place needs to be included in the Clinton Hill Historic District!
hopefully it doesn’t look like the POS corcoran is still trying to unload down at 40 or 44 lefferts place (purple brick, puke-tastic balconies.)
please don’t let us down, mr. bonsignore.
The guy said “four apartments” when I asked him what they were doing the other day.
Fulton’s got new curbs! Woo!