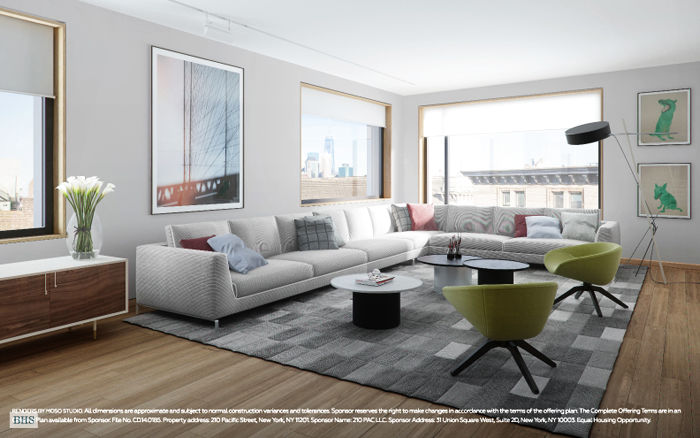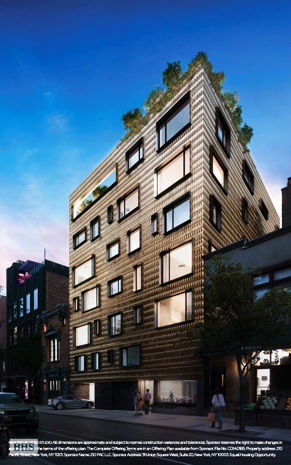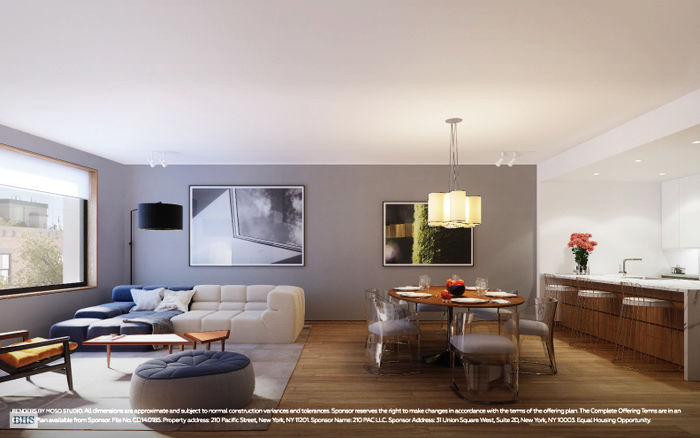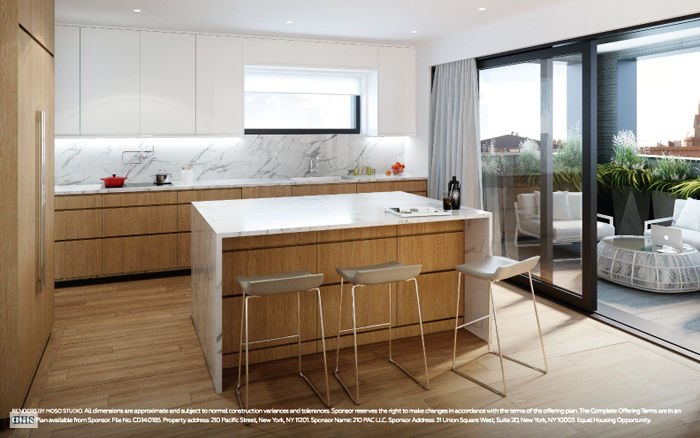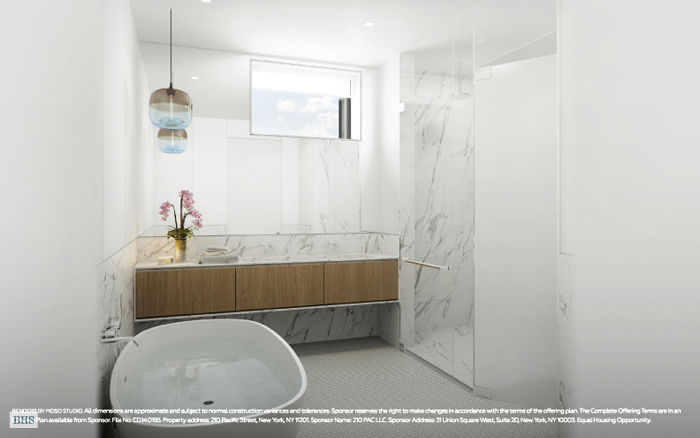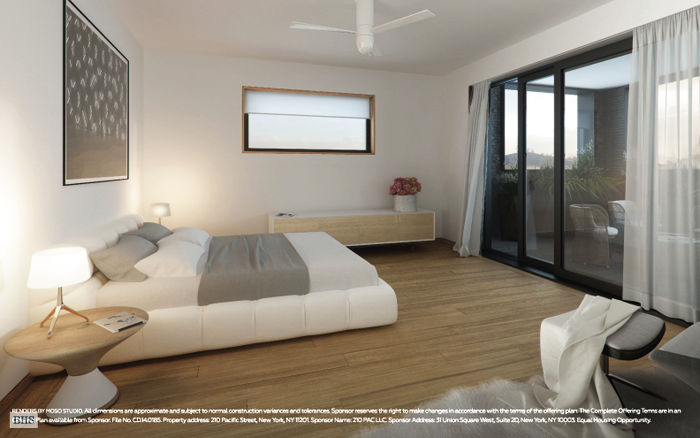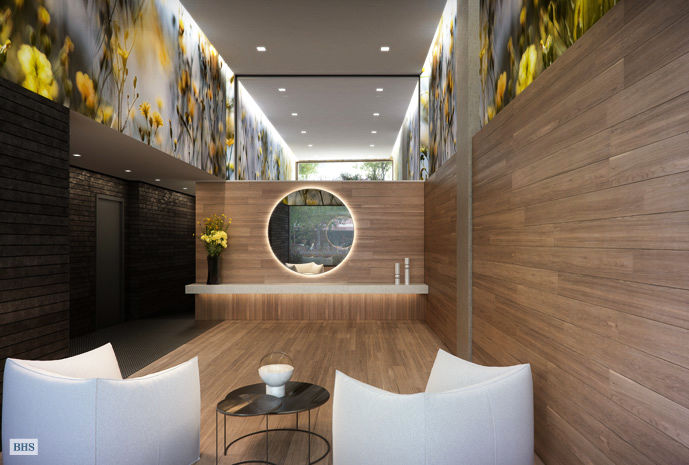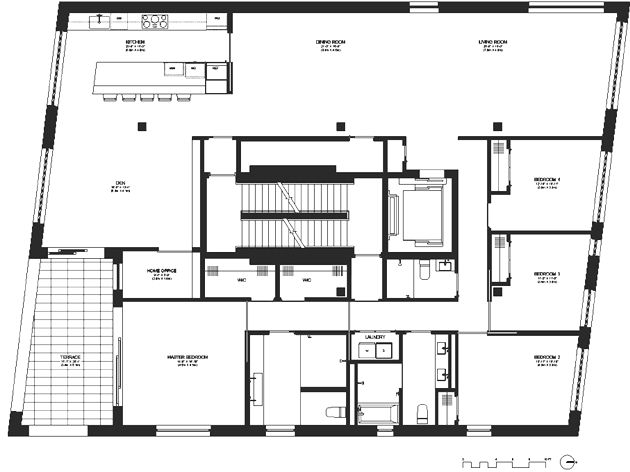Updated1/4/2017
Added8/7/2015
Added8/7/2015
Active
No Longer Available
About this Property
A modern canvas of sophistication and elegance, this full-floor residence on the sixth floor features 4 bedrooms, 3 full baths, a loft-sized open kitchen and dining area, a den and a home office. This expansive home boasts over 3100 square feet of interior space with exposures on all sides that offer breathtaking views of both Manhattan and Brooklyn skylines. A private terrace, accessible from the master bedroom and den, indoor parking spot and basement storage, complete this magnificent home. .
The custom-designed kitchen has cabinets of white oak and Corian. Countertops and full height backsplash are made of honed statuary marble. A Sub-Zero refrigerator and freezer, Sub-Zero wine refrigerator, Miele frameless induction cooktop, stainless steel speed/steam oven and integrated dishwasher will please even the most discerning chef.
The bathrooms are designed with honed statuary marble slab countertops, backsplash and walls. The floors are a delicate glass penny tile by Anne Sacks. The glass enclosed shower features honed statuary marble slabs. The vanity is made of Rift white oak and the free standing Victoria and Albert tub in the master bathroom is sure to provide the most serene and spa-like experience.
Located in Brooklyn's exclusive Boerum Hill neighborhood, 210 Pacific Street features floor through and half floor apartments that offer inspired living by way of sustainable design. Building amenities include enclosed parking with EV car charging capability, private terraces, roof top cabanas, fitness room and a common recreation space.All residences have direct elevator access and sophisticated architectural detailing. High ceilings, enormous apertures and expansive vistas on four exposures are the hallmark of these light filled and luxuriously appointed homes. Full floor units have over fifty feet of northern and southern exposures affording a spectacular living environment.210 Pacific Street incorporates the Passive House approach to sustainability where extensive insulation, individual energy recovery units and triple-glazed windows all contribute to an extremely efficient living environment. Our advanced solar hot water system ensures optimum energy independence while also creating a positive environmental impact. The building faade is uniquely designed and handcrafted in the USA. Custom brass tiles adorn the faade and this contemporary, yet conscientious aesthetic illustrates architectural sensibility that NAVA brings to all projects.
The custom-designed kitchen has cabinets of white oak and Corian. Countertops and full height backsplash are made of honed statuary marble. A Sub-Zero refrigerator and freezer, Sub-Zero wine refrigerator, Miele frameless induction cooktop, stainless steel speed/steam oven and integrated dishwasher will please even the most discerning chef.
The bathrooms are designed with honed statuary marble slab countertops, backsplash and walls. The floors are a delicate glass penny tile by Anne Sacks. The glass enclosed shower features honed statuary marble slabs. The vanity is made of Rift white oak and the free standing Victoria and Albert tub in the master bathroom is sure to provide the most serene and spa-like experience.
Located in Brooklyn's exclusive Boerum Hill neighborhood, 210 Pacific Street features floor through and half floor apartments that offer inspired living by way of sustainable design. Building amenities include enclosed parking with EV car charging capability, private terraces, roof top cabanas, fitness room and a common recreation space.All residences have direct elevator access and sophisticated architectural detailing. High ceilings, enormous apertures and expansive vistas on four exposures are the hallmark of these light filled and luxuriously appointed homes. Full floor units have over fifty feet of northern and southern exposures affording a spectacular living environment.210 Pacific Street incorporates the Passive House approach to sustainability where extensive insulation, individual energy recovery units and triple-glazed windows all contribute to an extremely efficient living environment. Our advanced solar hot water system ensures optimum energy independence while also creating a positive environmental impact. The building faade is uniquely designed and handcrafted in the USA. Custom brass tiles adorn the faade and this contemporary, yet conscientious aesthetic illustrates architectural sensibility that NAVA brings to all projects.
Details
- Status:No Longer Available
- Size:3133 Sq Ft
- Type:Condos
- ID:12034022
Learn about this property's history, neighborhood, taxes, schools and more.
 Marketproof building overview
Marketproof building overview
Amenities
Location
Copyright © 2025 Brown Harris Stevens. All rights reserved. All information provided by the listing agent/broker is deemed reliable but is not guaranteed and should be independently verified.

