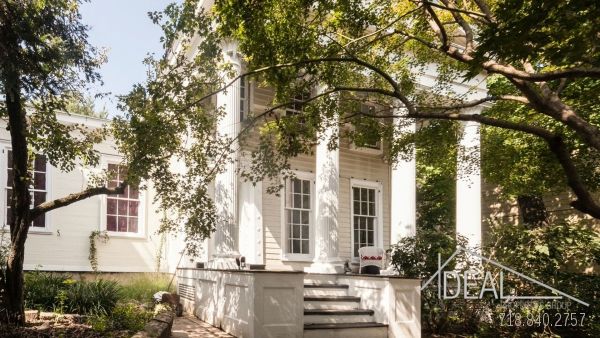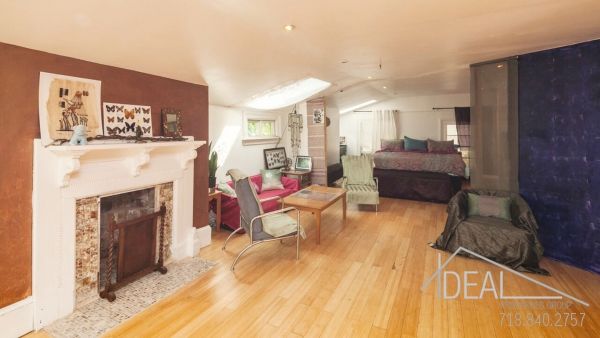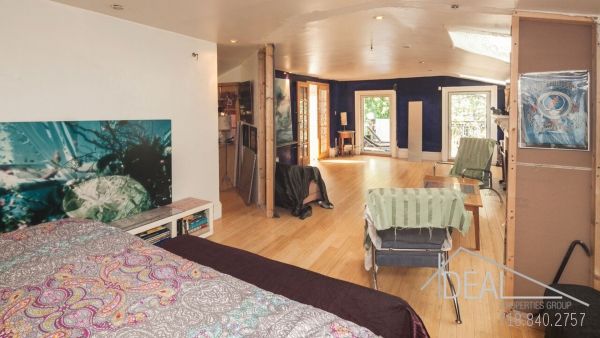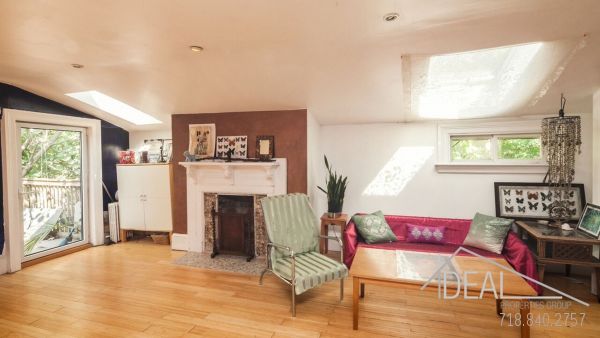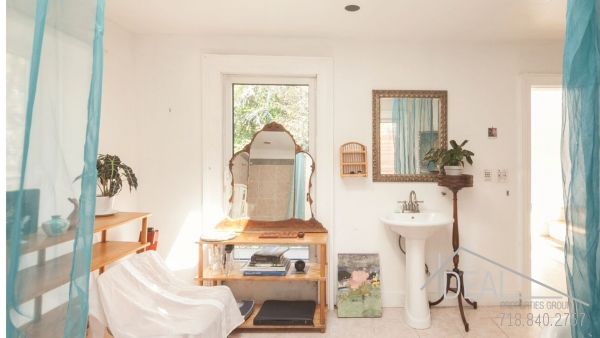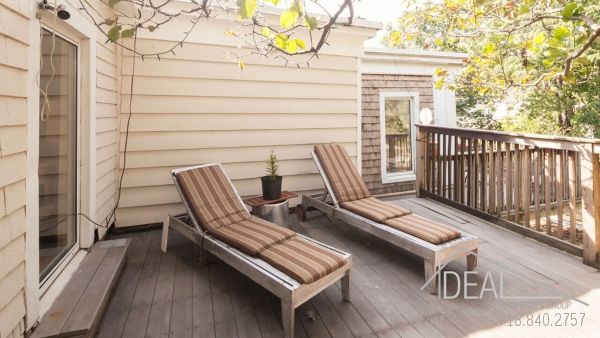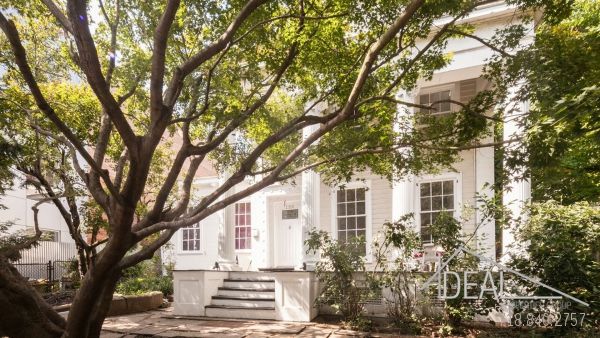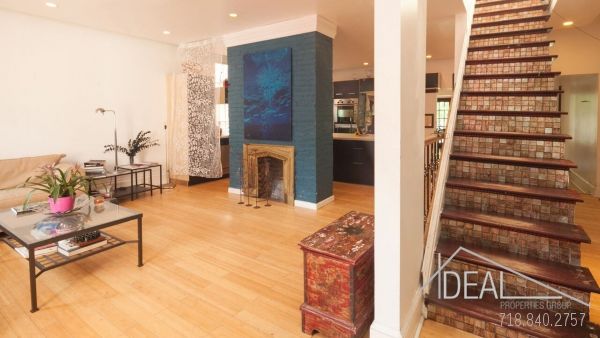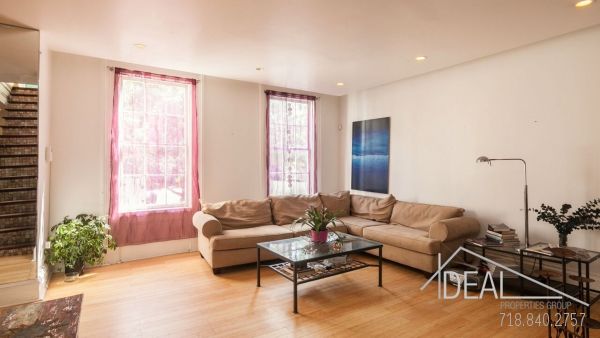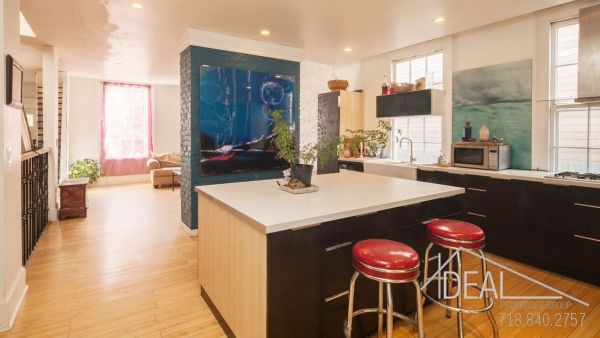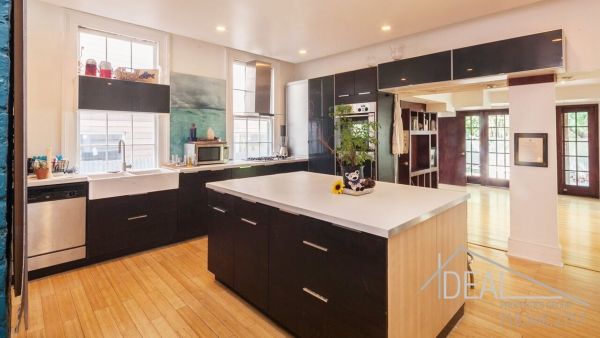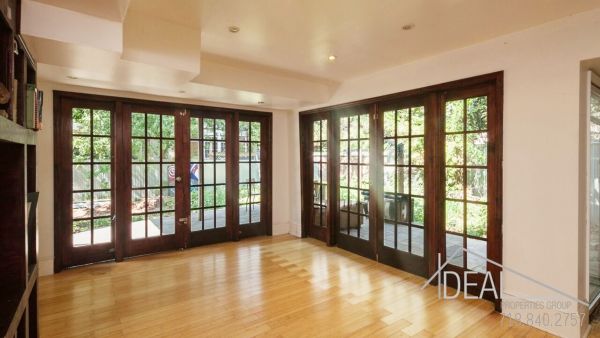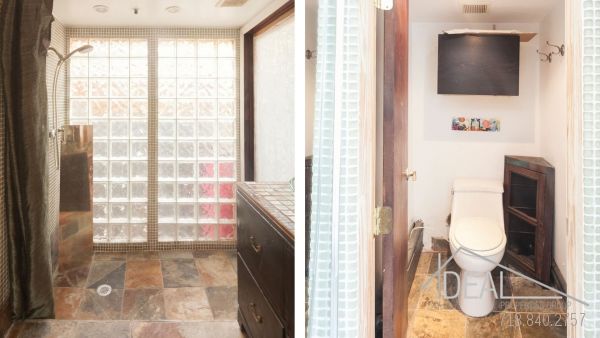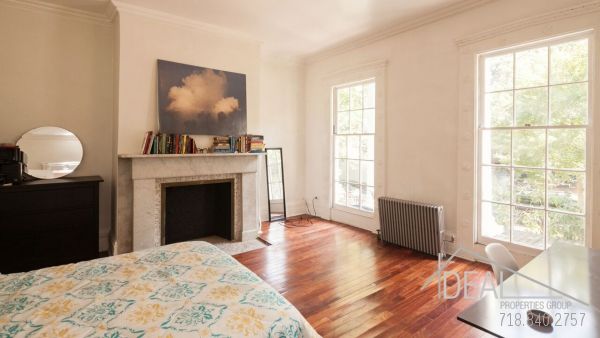Updated3/1/2017
Added9/15/2016
Added9/15/2016
Active
No Longer Available
About this Property
Unique, once in a lifetime opportunity to own The Lefferts-Laidlaw House, a historic Clinton Hill home of glorious beauty and unforgettable architectural lines.136 Clinton avenue is a home in a category of its own: an individually landmarked Brooklyn residence rich in history and occupied by many notable denizens that helped define Brooklyn in the early 19th century.Originally two separate structures, the home was merged through addition of a single-story two-room wing that combines the original 1835 structure with the impressive two story Greek Revival prostyle temple-fronted villa. The Lefferts-Laidlaw House is a rare example of the early development of the Wallabout-Clinton Hill area, dating back to the era of Brooklyn - and especially Clinton Avenue - becoming a suburban oasis for the well-to-do after the incorporation of Brooklyn Village and the rapid rise and build-up of Wallabout.The freestanding clapboard home is perched on a 52 foot wide by 120 foot deep lot in the center of Clinton Avenue between Myrtle and Park Avenues. Its portico is supported by four grand Corinthian columns and the entrance is ornamented by rosettes that are carried into the interior of the main two-story wing of the home.Take a moment to take in the majestic porch, then enter a living area with decorative fireplace that divides the single-story wing from its expansive kitchen with large center island. Just past the kitchen area is a second living area with two sets of double French doors that open up to a lovely slate patio overlooking the yard.Venture back to the main entrance to discover the part of the two-story temple-fronted wing with its two spacious bedrooms ornamented with rosettes and stately marble fireplaces.Nestled between the living areas and the two bedrooms is a stairwell that takes you to the second floor which has been reimagined as a master suite floor level. The master bedroom has a fireplace, skylights and opens up to a deck overlooking the yard. Down a small hallway is the expansive master bathroom with clawfoot tub that opens up to the same second-floor deck.Red oak floors, fireplaces and decorative moldings delight the historic soul, in this home with sprawling, gated front, back and side yards. Magnolia, pear and Japanese maple trees have been thriving on the property, awaiting your own horticultural touches. With a little labor of love and an architect well-versed in working with Landmarks, this home can be a showcase villa that you can call home. Un
Details
- Status:No Longer Available
- Size:2256 Sq Ft
- Type:Multi-family
- ID:472871
Learn about this property's history, neighborhood, taxes, schools and more.
 Marketproof building overview
Marketproof building overview
Brownstoner Features
-
Brooklyn Real Estate Listings Six Months Later: Three Sold, One Still Available
This week, we’re taking a look back at four of our featured listings from six months ago and checking in on how they fared on the market.
Read More -
Rare and Historic Temple-Fronted Greek Revival in Wallabout Wants $4.499 Million
This Greek Revival home at 136 Clinton Avenue in Wallabout is a piece of Brooklyn history. Built by the Lefferts family and dating back to 1835, it’s the last Greek temple-fronted house left in the borough.
Read More
Location
Copyright © 2025 Ideal Properties Group. All rights reserved. All information provided by the listing agent/broker is deemed reliable but is not guaranteed and should be independently verified.

