The Insider: Complete Makeover, Inside and Out, Transforms Sunset Park Wood-Frame
A new kitchen, new baths, a restored facade, solar panels, and going all-electric were among the updates by architect Jane Kim for two Manhattan transplants.

Photo by Nick Glimenakis
Got a project to propose for The Insider? Contact Cara at caramia447 [at] gmail [dot] com
It’s not often that a pair of retirees with long-gone kids embarks on the radical makeover of a vintage four-story wood-frame row house for themselves, stairs be damned. “They’re very health conscious,” said Manhattan-based architect Jane Kim of the couple who hired her to oversee the ambitious project. “They think they can handle it.”
The new homeowners were relocating from Manhattan with plans to be active in their new community, Kim said, and saw the house, particularly the parlor floor, as a place for meetings and entertaining. There was a goodly amount of salvageable original material, including doors, moldings, stair rails, and newel posts. Overall though, the architect called it “very nearly a gut.”
The expansive garden-level kitchen and vividly tiled baths are spanking new. The house is now all-electric, with solar panels on the roof. New floors of reclaimed oak were laid throughout, except on the open top floor, now a flexible-use space with a home office, kitchenette, and skylit bath.
The exterior was a major part of the project. Rotted wood siding was replaced and elaborate Victorian woodwork restored, using old photos and nearby houses as a guide. The house is not in a landmarks district, so they were not obligated to replicate details precisely, but the homeowners “wanted to nod to the history of the house,” Kim said.
Hector Gonzalez of Park Slope Painting did a meticulous job of restoration, shedding layers of asphalt shingle, replacing rotting wood, and finishing with several paint colors, including Benjamin Moore Philipsburg Blue for the main body of the house and Benjamin Moore Evening Dove and Abyss for the trim.
Before Kim came on the scene, the exterior of the house appeared more or less as it did in the circa 1940 tax photo.
Existing original woodwork was cleaned up and given new hardware. The stair rail, balusters, and newel posts were retained, but the stair treads were replaced with new oak ones. Reclaimed white oak flooring completes the fresh look.
A new bath at the rear of the front hall on the parlor level has walls of marble tile mixed with vertical Blue Fog ceramic tile from Heath. There’s a stall shower for the use of guests, who are accommodated in the room at the rear of the parlor floor.
A remarkable archway between the kitchen at the rear of the garden floor and the dining room at the front had been closed off and filled in with shelving. It was revealed in the course of demolition. “We might have wanted to make it wider, but it’s so pretty” they restored it, leaving its size and detail intact, Kim said.
The kitchen is “almost a chef’s kitchen,” Kim said, with walnut cabinetry, Caesarstone countertops, and an oversized stainless steel island with two sinks and a trash chute. Porcelain tile intended to look like slate clads the floor.
An inviting brick-walled nook with window seat, overlooking the backyard, is the place for morning coffee.
The downstairs powder room sports an impressive slab of marble on the wall.
The second floor is given over to a primary suite, with a bedroom at the rear and a bay-windowed library with a dream of a walk-in closet/dressing room at the front.
A vintage-style sink on chrome legs, Art Deco sconces, and a marble-topped window ledge distinguish the primary bath, which also has a walk-in shower.
The open top floor, which is conceived as a multi-purpose space and frequently serves as a home office, has its own small kitchen for convenience. A flight of stairs leads to the roof and its harbor view.
The skylit bath on the top floor stands out for its exuberant use of jade porcelain tile. A freestanding tub used primarily by visiting grandchildren was the first thing the homeowners purchased at the onset of the renovation.
On the rear exterior wall, which could easily have been simply stucco’d, the homeowners chose to go for an overall fish-scale effect, using the same half-round shingles of Hardie Plank fiber cement as on portions of the front facade.
[Photos by Nick Glimenakis]
The Insider is Brownstoner’s weekly in-depth look at a notable interior design/renovation project, by design journalist Cara Greenberg. Find it here every Thursday morning.
Related Stories
- The Insider: Long-Awaited Reno Freshens Park Slope Home for Book- and Game-Loving Family
- The Insider: Ditmas Park Manse Gets Improved Interior Flow, New Millwork, Vintage-Style Bath
Email tips@brownstoner.com with further comments, questions or tips. Follow Brownstoner on Twitter and Instagram, and like us on Facebook.


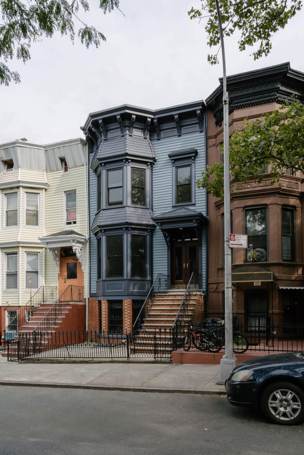
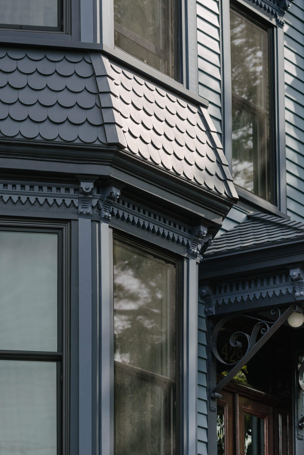
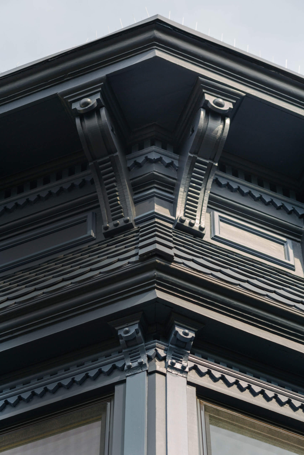
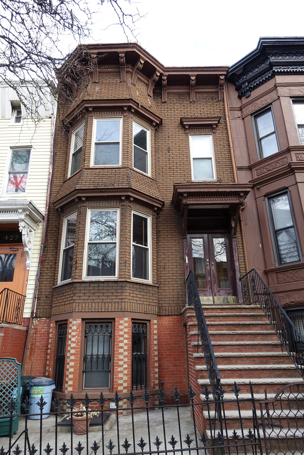
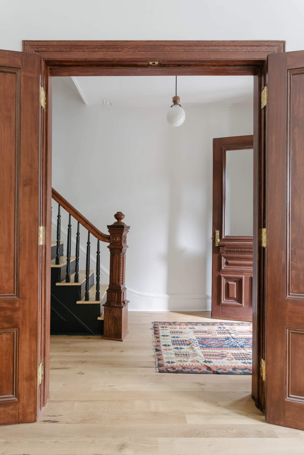
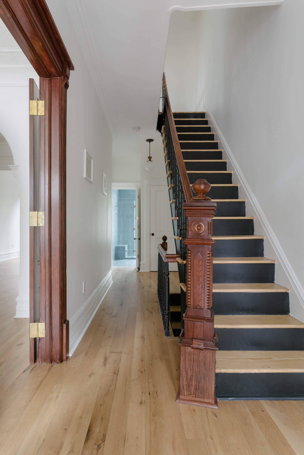
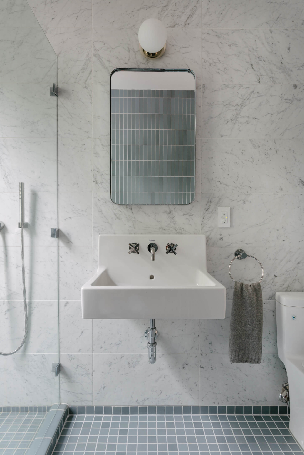
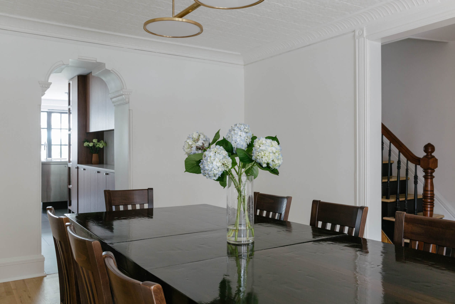
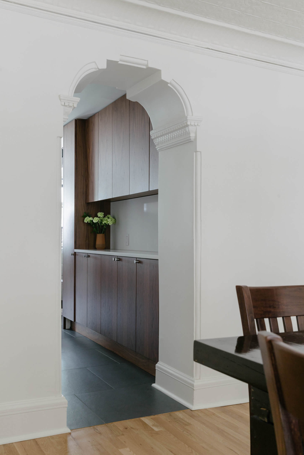
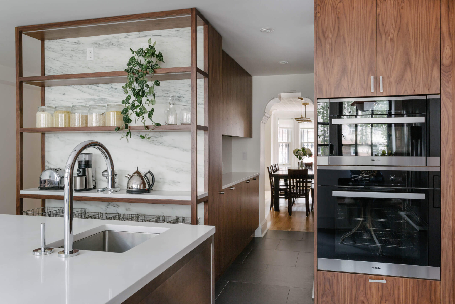
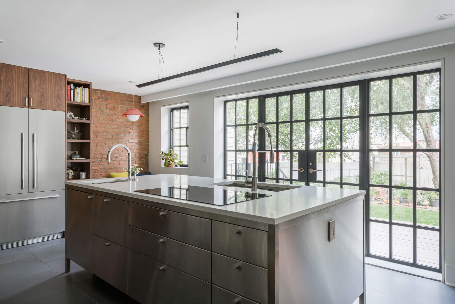
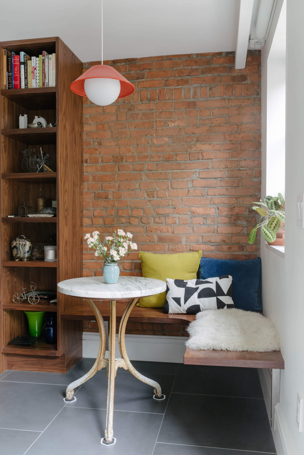
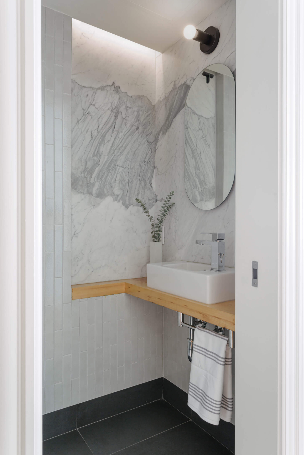
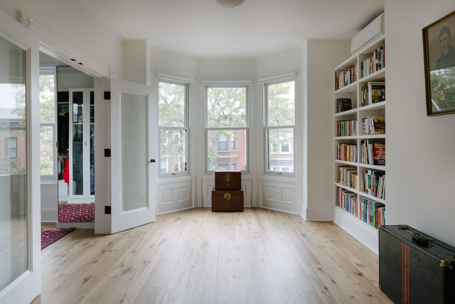
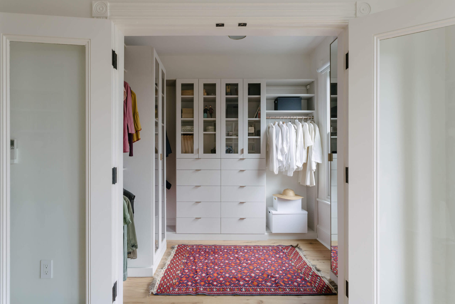
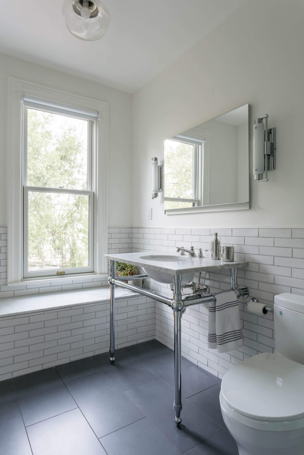
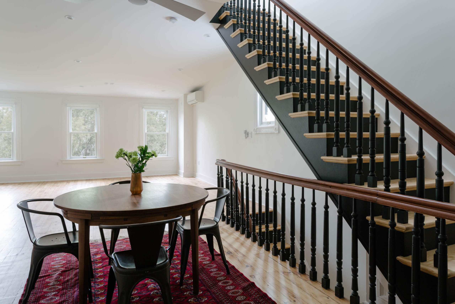
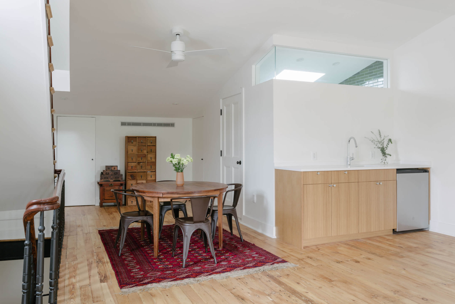
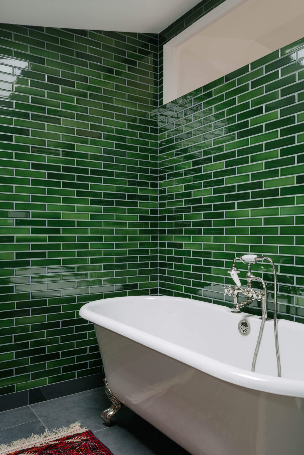
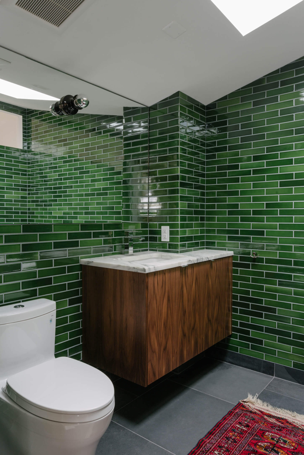
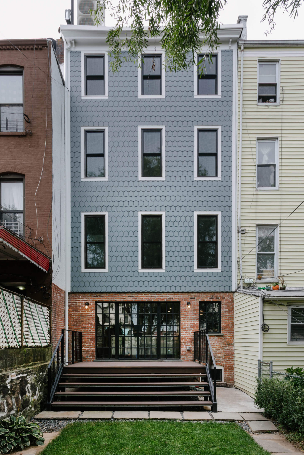
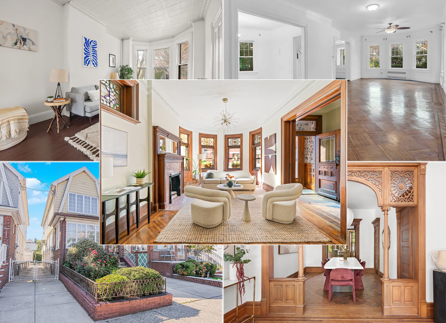
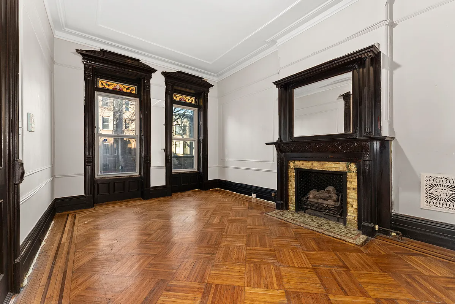
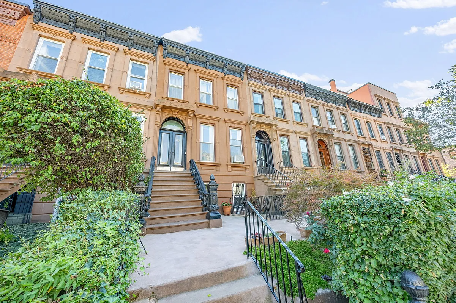
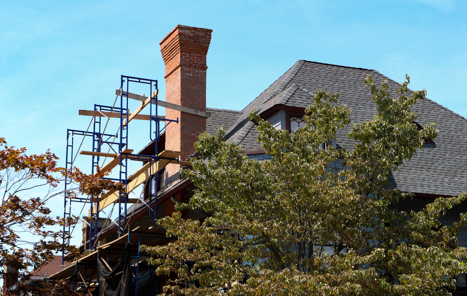
What's Your Take? Leave a Comment