The Insider: Extension, Kitchen Transform Crumbling Prospect Heights Brownstone
A full-on renovation restored original details, added a kitchen, and vanquished longstanding leaks and structural issues.

Photo by Hanna Grankvist
Got a project to propose for The Insider? Contact Cara at caramia447 [at] gmail [dot] com
You’ve heard this kind of tale before. A Historic District brownstone, loaded with potential and original detail, also had a crumbling facade, a rotting rear extension that blocked both the view of the garden and access to it, and longstanding water problems.
The team at Sherman Architects, founded by veteran Brooklyn-based architect Jeffrey Sherman, stepped up, carrying out a full-scale renovation that addressed structural issues, restored the exterior to pristine condition, and converted the once-waterlogged cellar into an inviting,’70s-inspired family rec space.
Sherman also rebuilt the rear extension on the garden level the full width of the house, inserting a bank of steel-and-glass French doors, and simultaneously creating a roof terrace off the library on the floor above. A sleek and efficient new kitchen (top photo) with a center island and backsplash of eye-catching porcelain was a major facet of the project, along with restoration of mahogany woodwork, moldings, and stained glass throughout the house.
Art and furnishings belong to the homeowners.
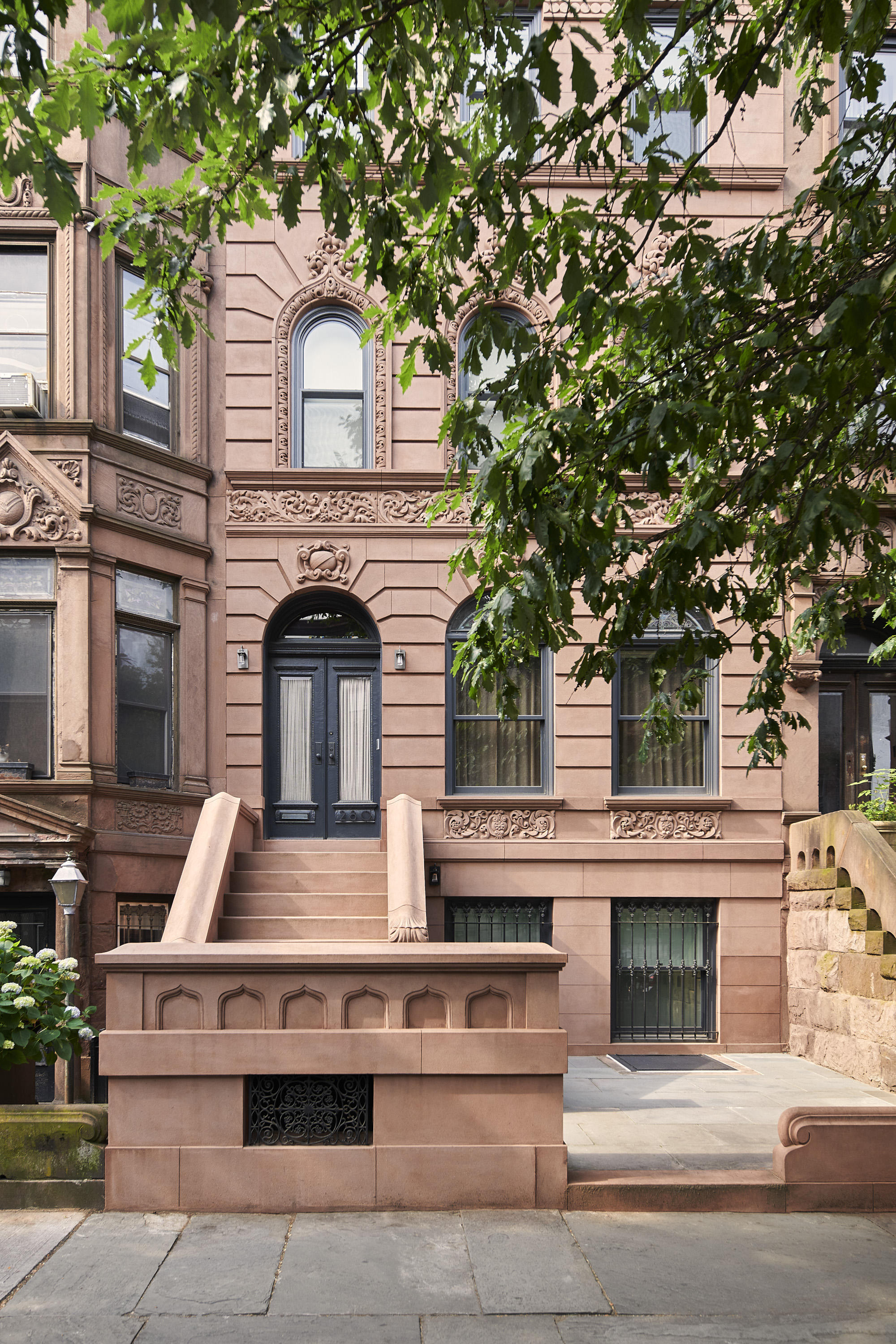
The front facade of the building had been two-toned, cracked, and separating from the underlying masonry structure. Sherman Architects rebuilt it to exceed Landmark standards, re-anchoring and re-brownstoning the face of the building in its entirety and painstakingly recasting every ornament, as well as installing all new windows.
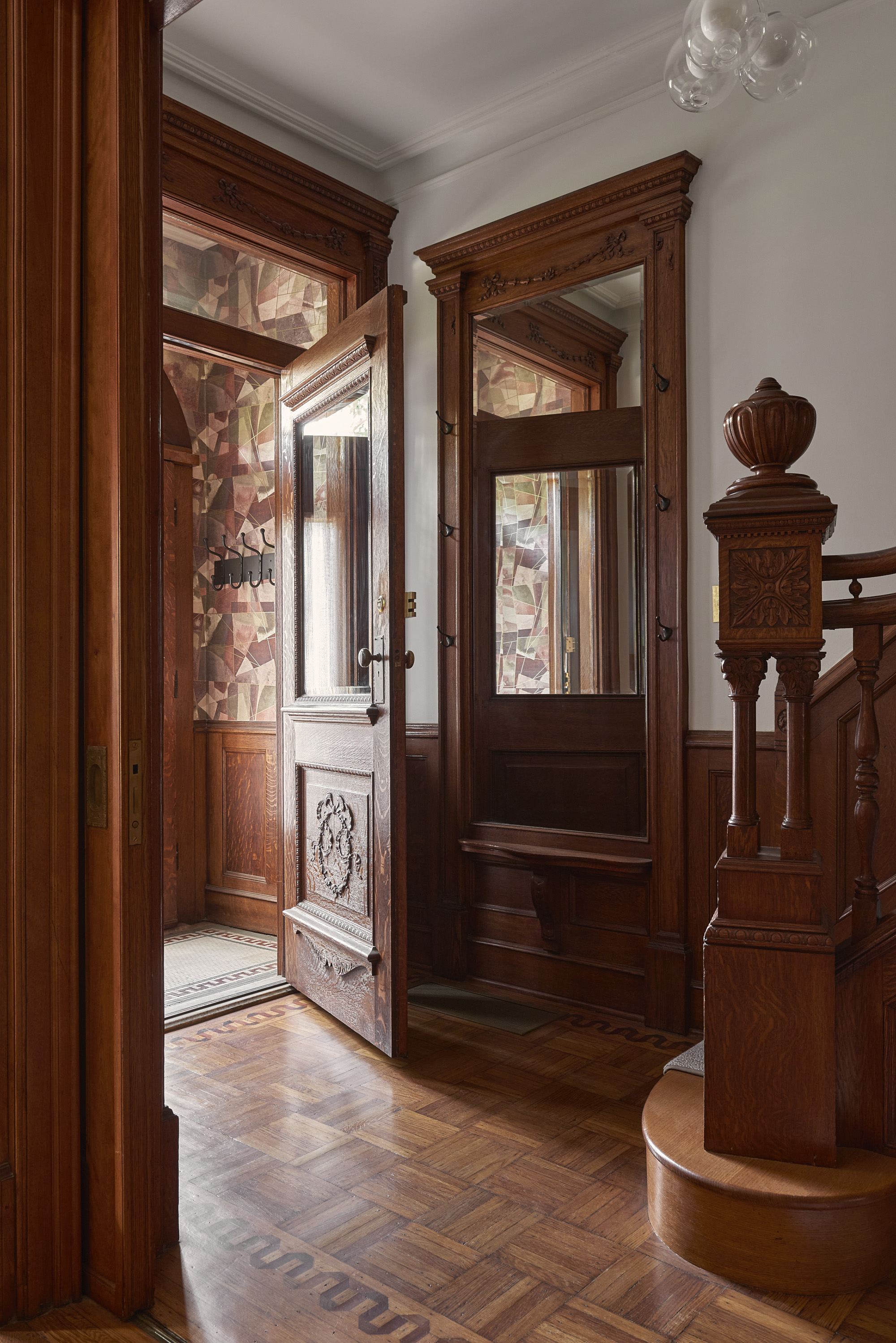
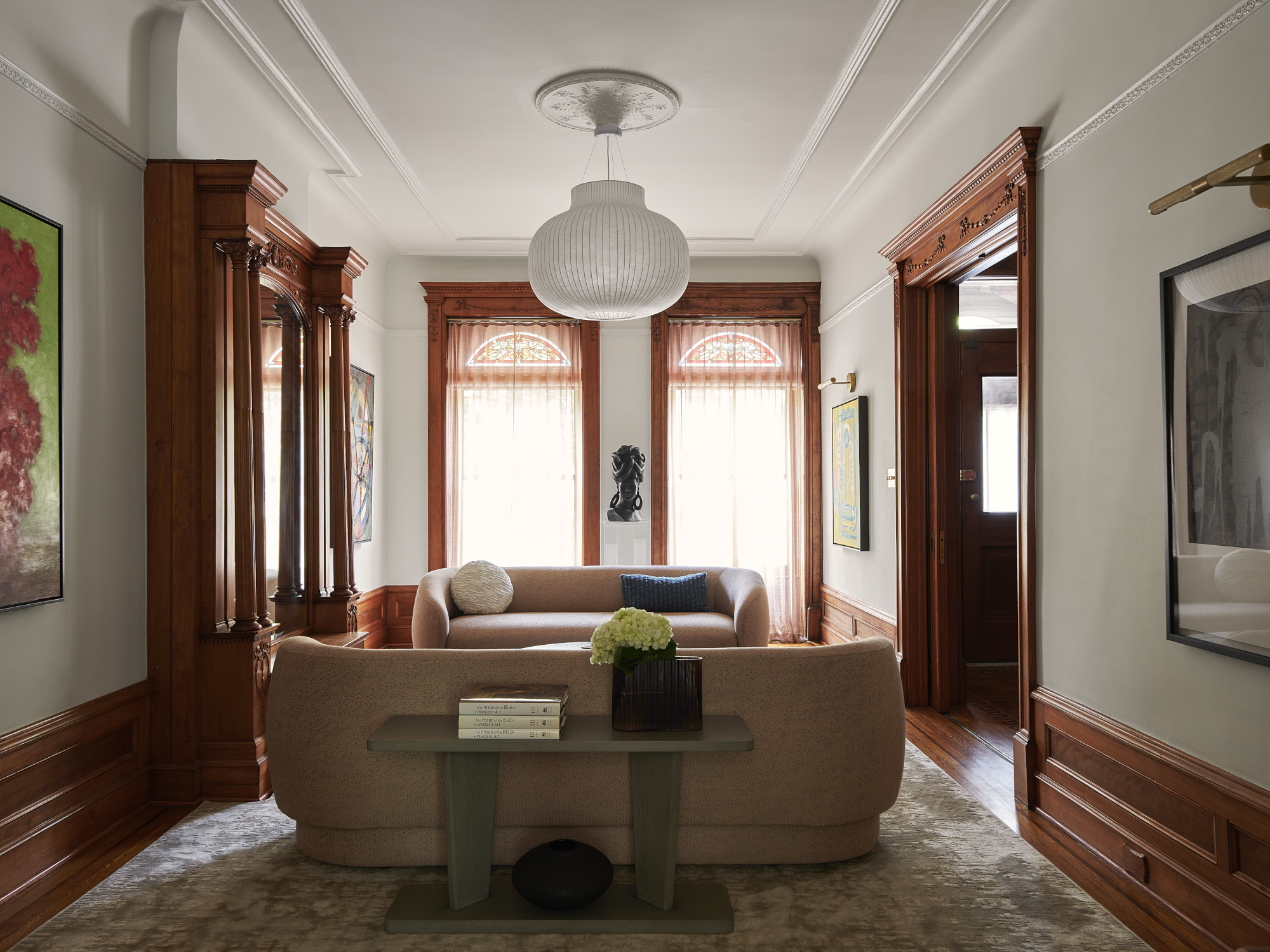
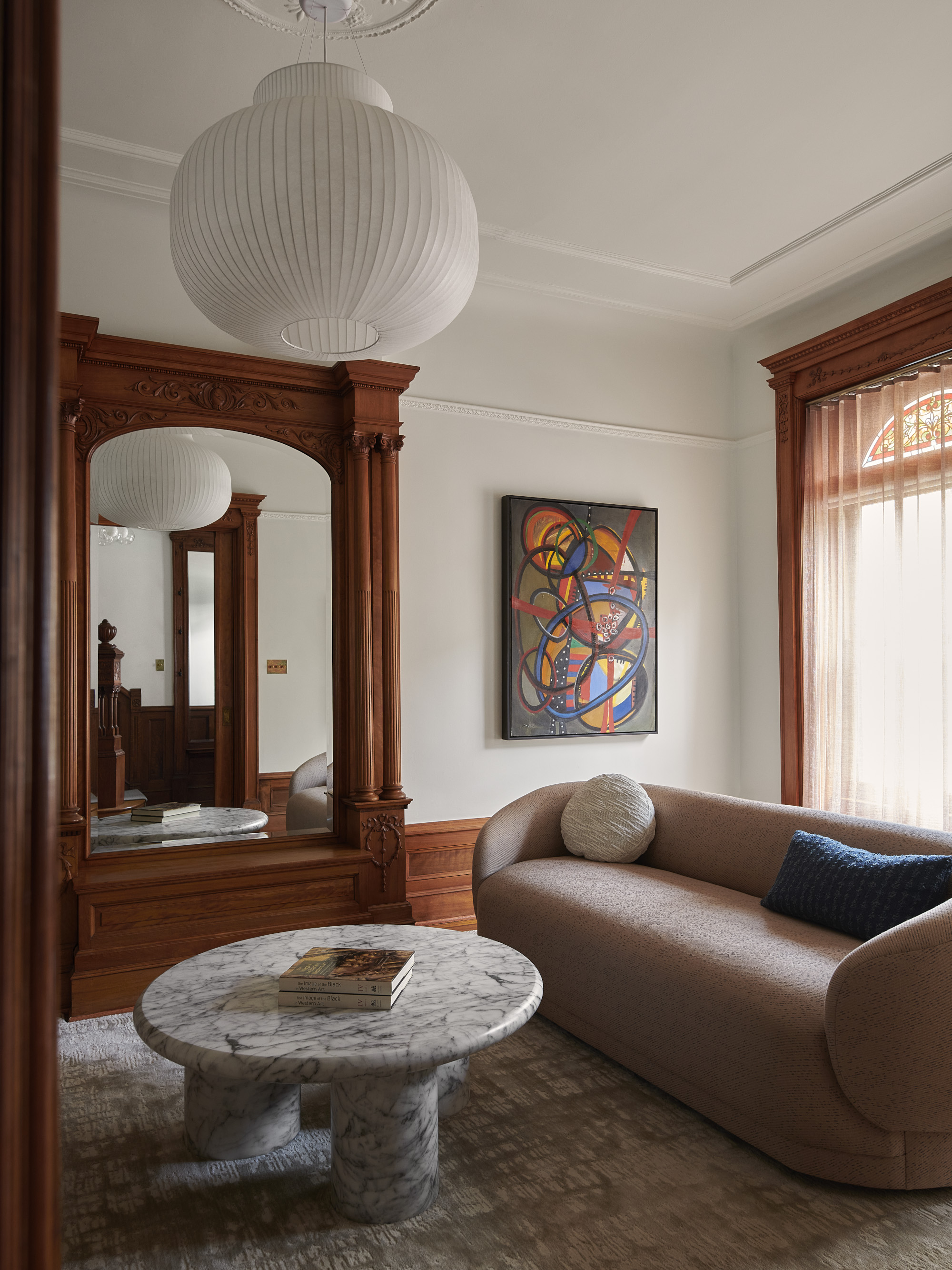
The house’s glorious mahogany woodwork was basically intact, though riddled with holes where previous owners had routed electrical. Sherman Architects patched and refinished it all, as well as restoring or replicating wall moldings throughout.
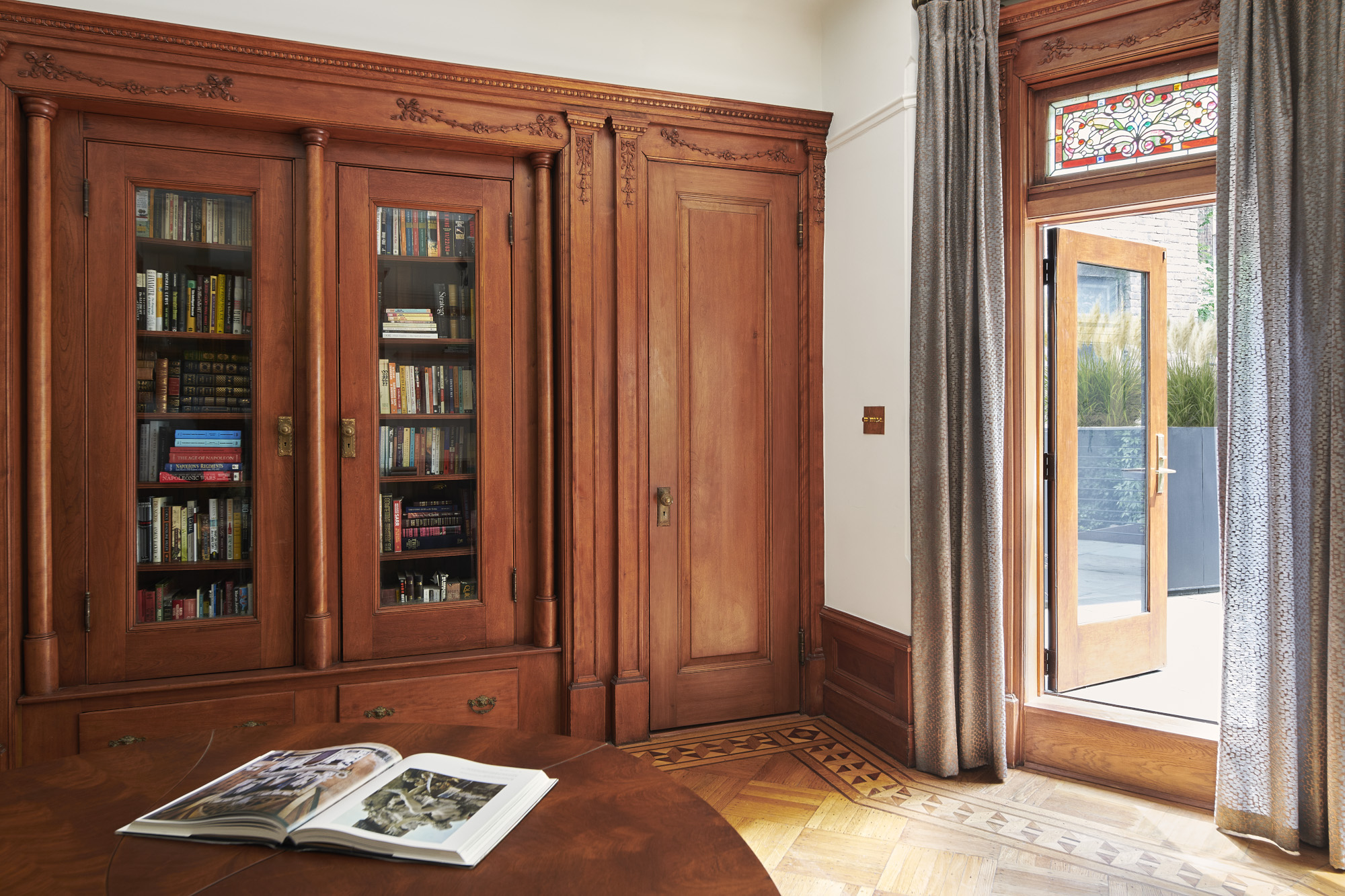
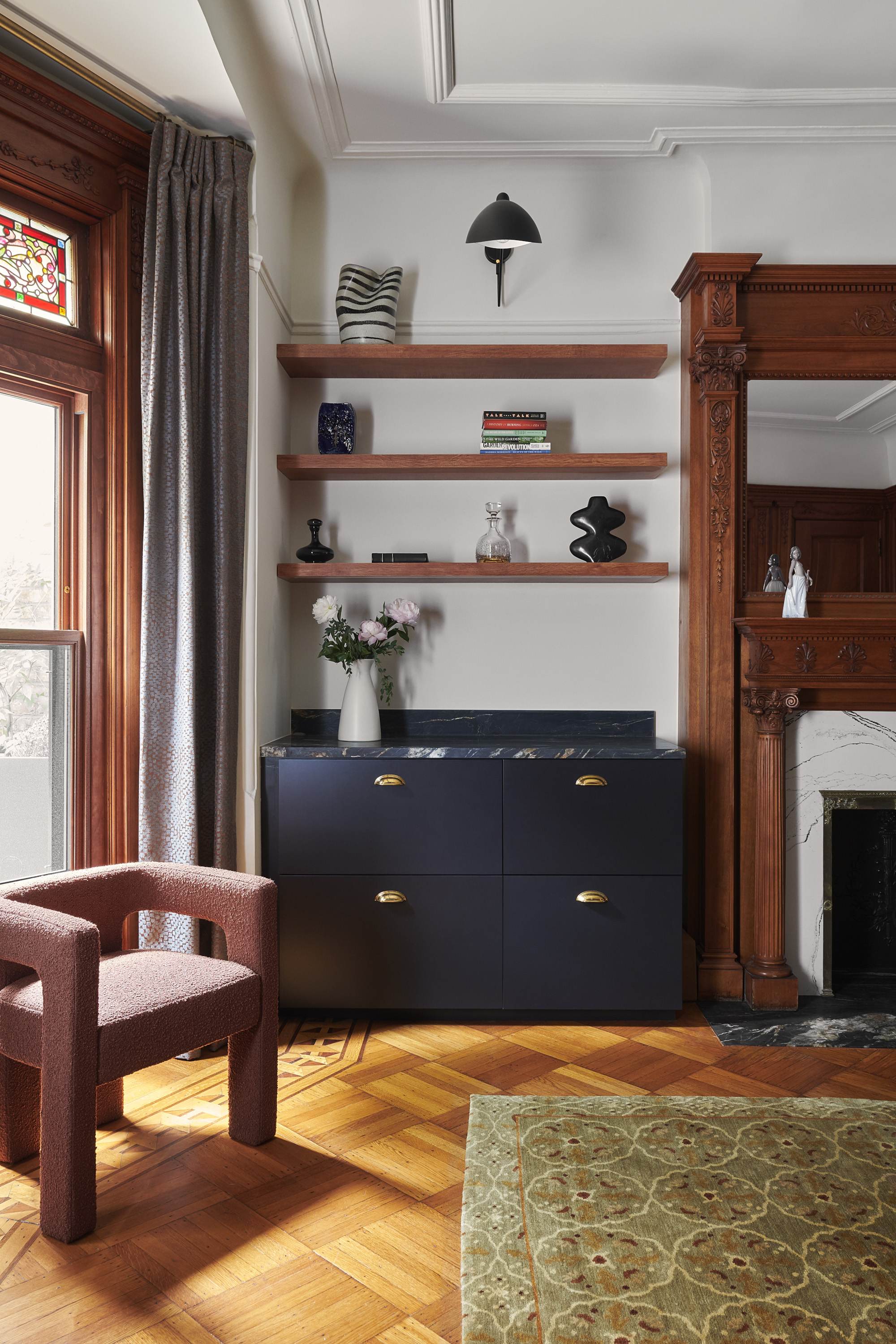
From the library at the rear of the parlor floor, a new door, with casework made to match the existing, leads to a terrace atop the rebuilt extension below.
Installation of central air was part of the project. HVAC equipment, as well as the homeowners’ file storage, is hidden behind original doors that once led to closets.
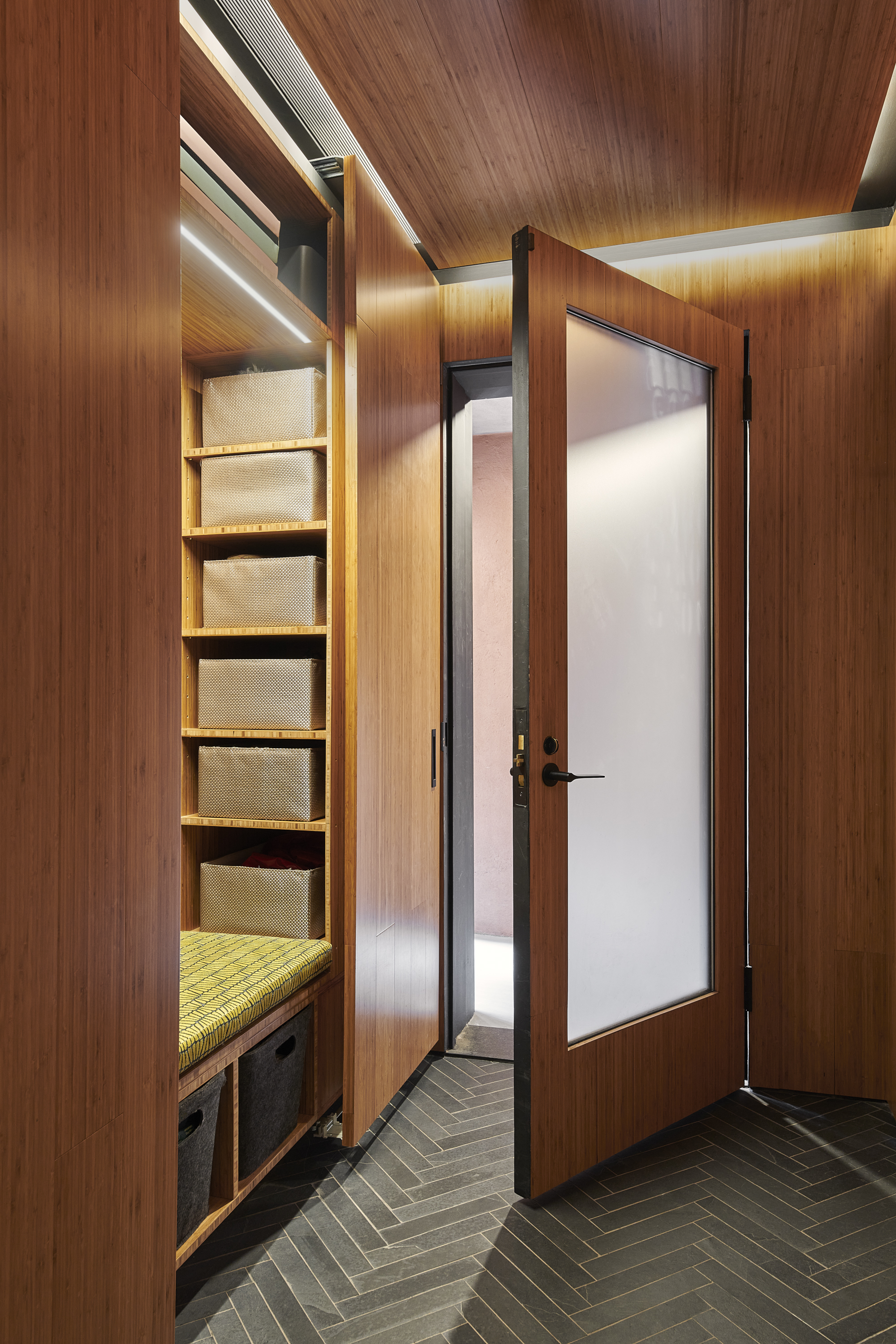
Hidden LED lights illuminate the new bamboo-paneled mudroom inside the garden level entry. Sliding doors reveal an upholstered shoe bench.
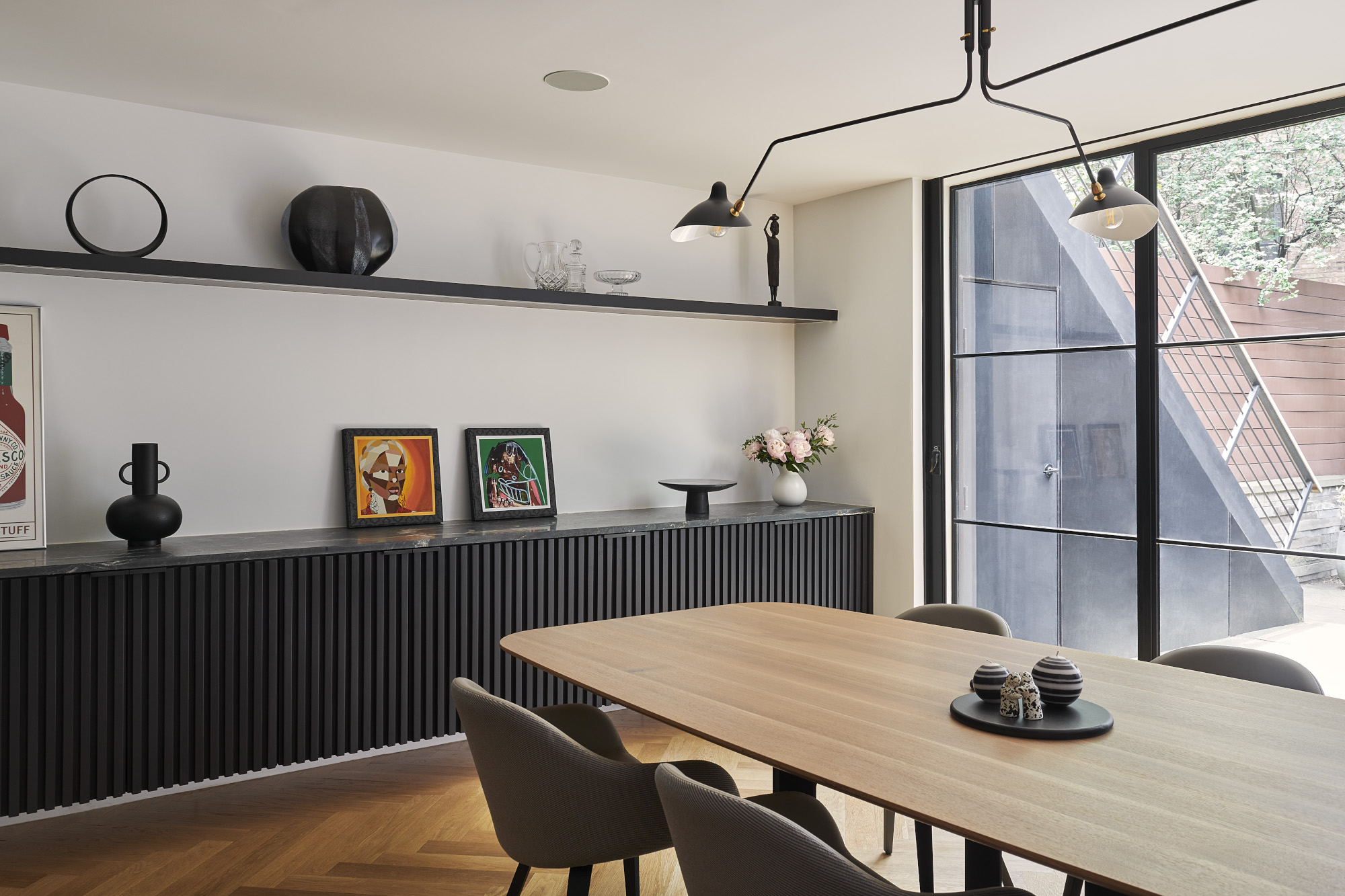
A Serge Mouille chandelier is silhouetted against the new wall of glass in the downstairs dining area. The long modern console is Sherman Architects’ own design.
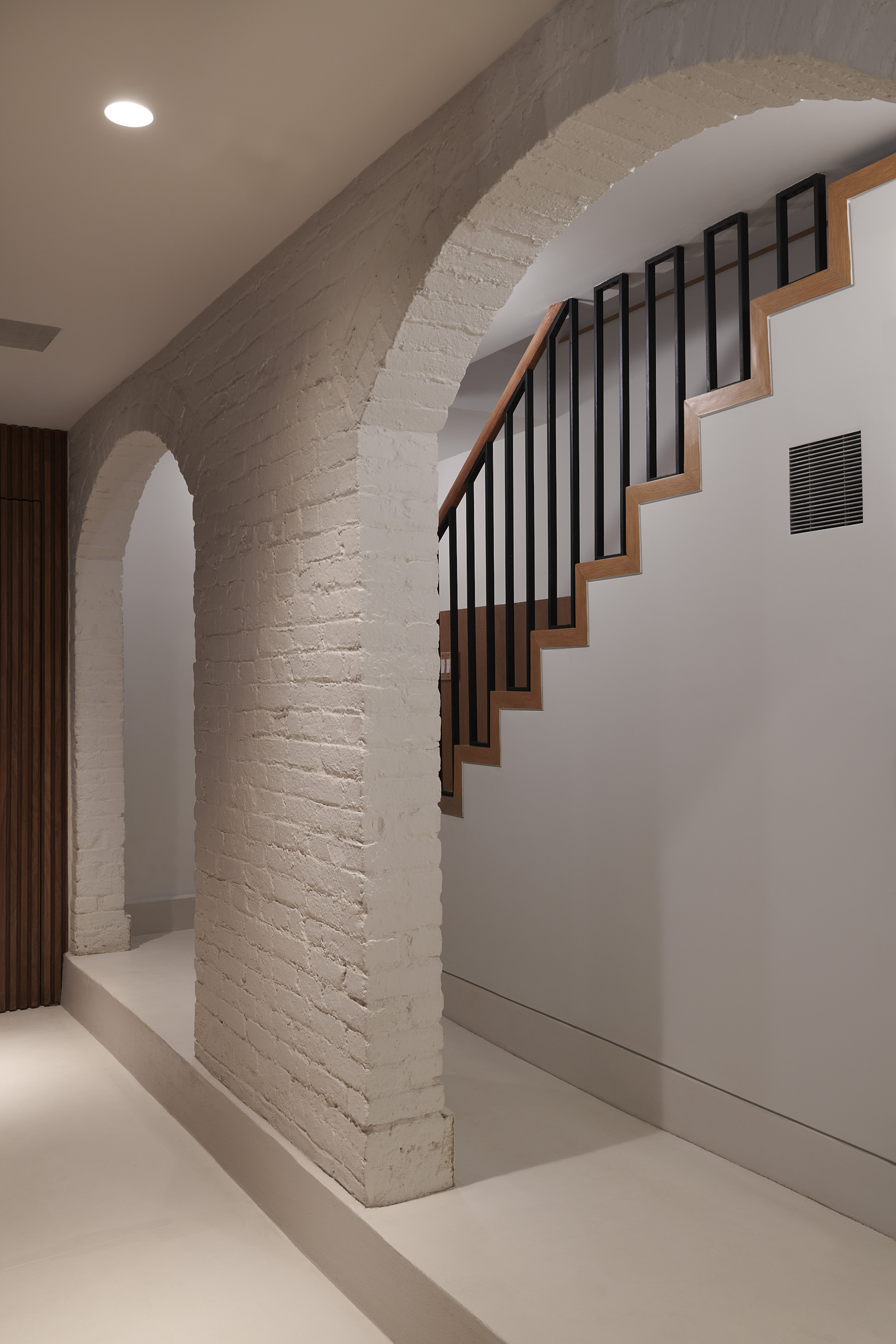
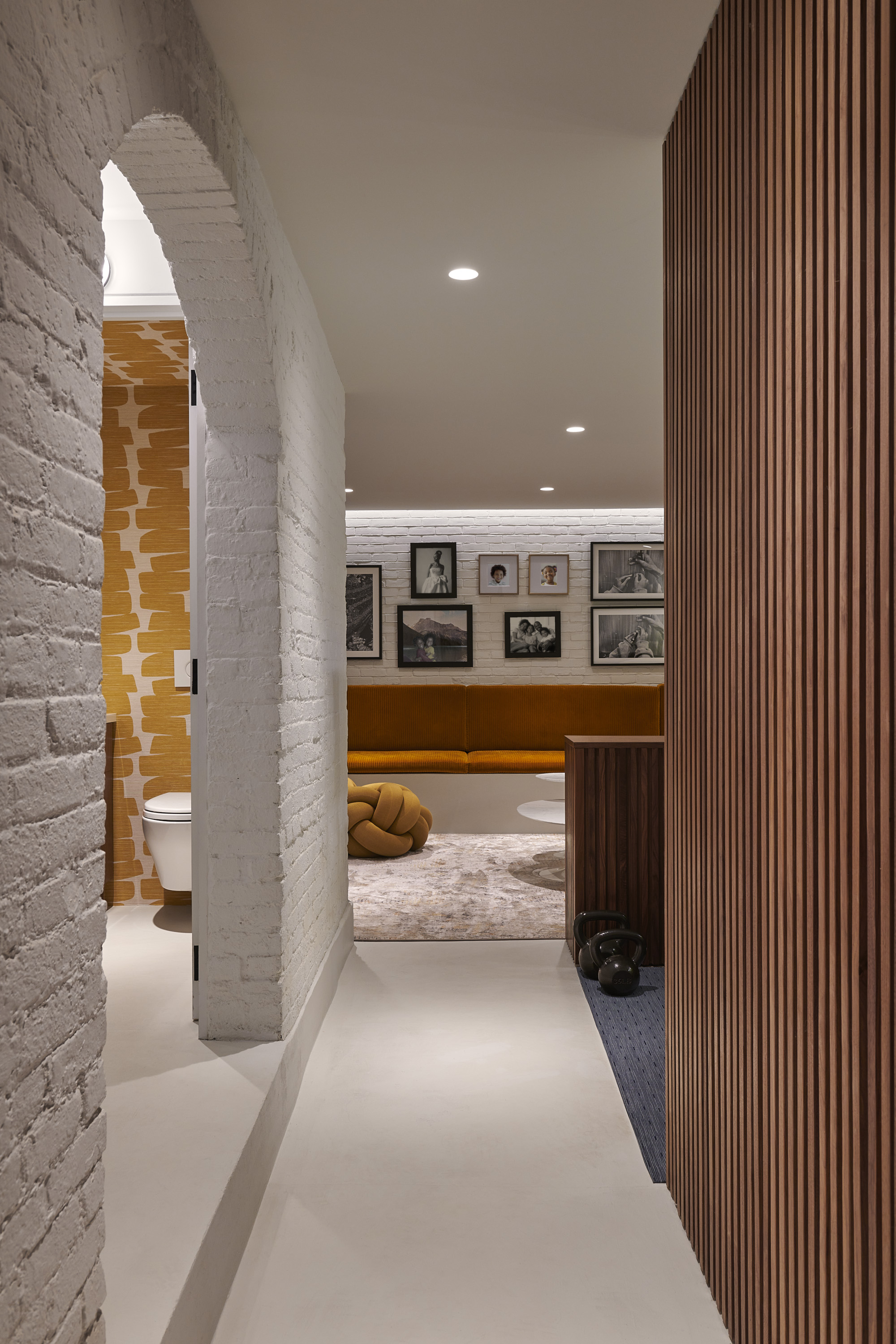
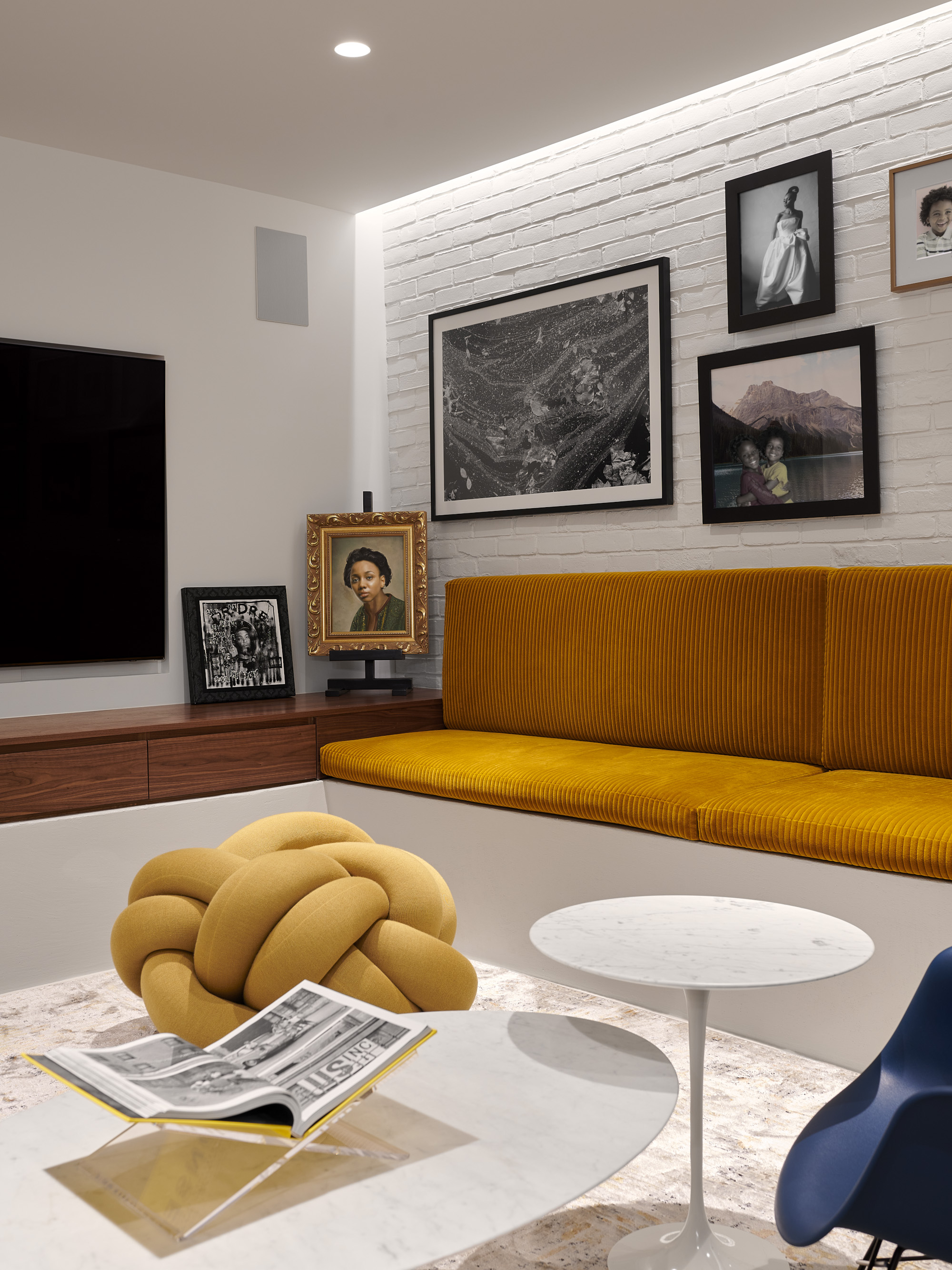
Overhauling the damp, windowless cellar, previously relegated to mechanical equipment, was a major undertaking. It’s now a well-used extension of the family’s living space, incorporating a media room, home gym, new powder room, laundry room, and storage, in cozy rooms defined by existing brick arches.
Sherman Architects excavated to gain critical ceiling height and addressed drainage issues with a dry well. The gold-upholstered banquette in the media room is actually part of a structural solution, Sherman said. “The base of it is a new concrete footing properly termed a bench footing. We actually turned it into a bench.”
The rear wall was clad in salvaged painted brick and lit with a concealed downlight.
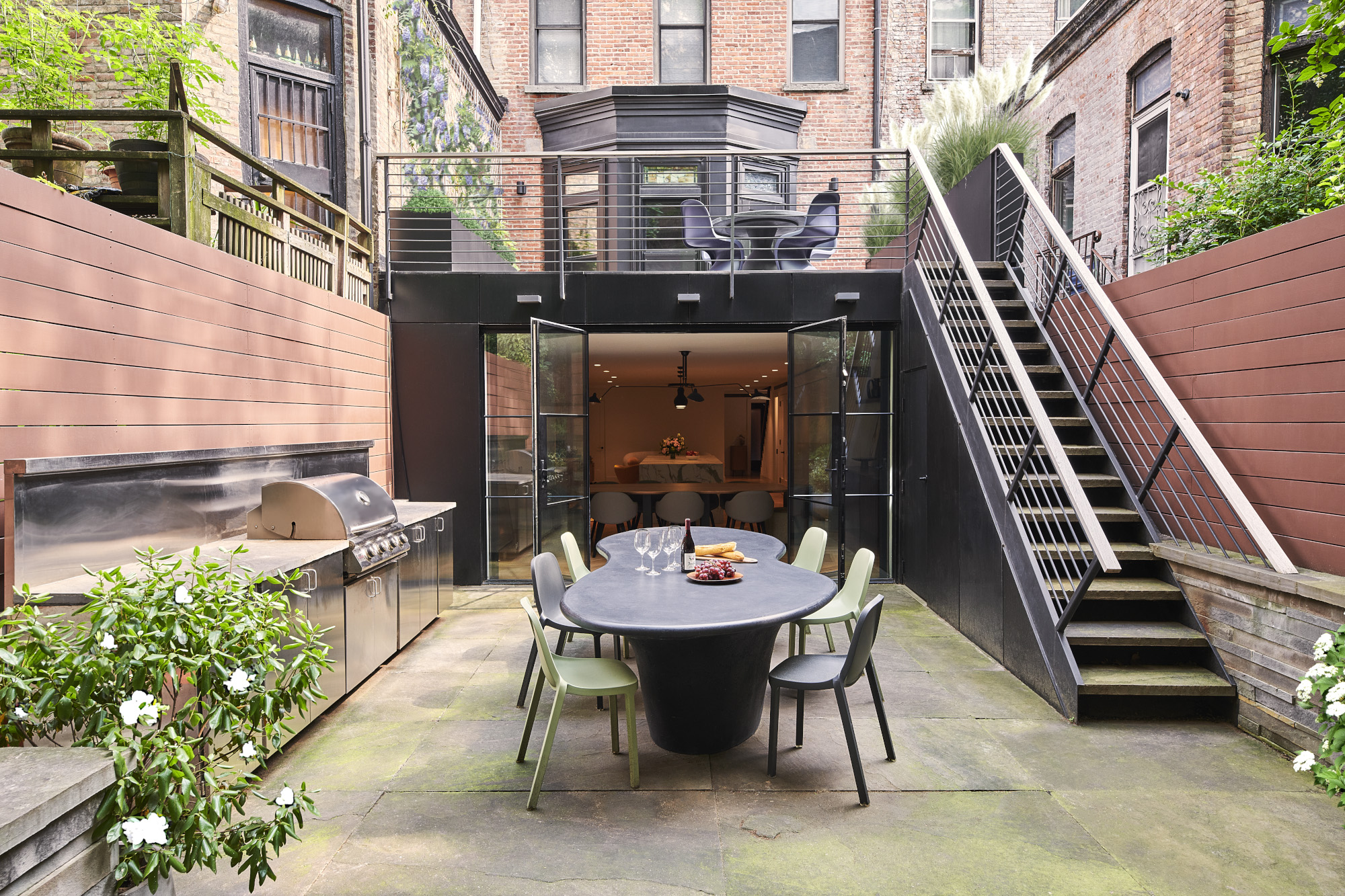
A new bluestone stair leads to the garden, whose design is defined by a materials palette of black metal cladding, exposed brick, and bluestone paving.
[Photos by Hanna Grankvist]
The Insider is Brownstoner’s weekly in-depth look at a notable interior design/renovation project, by design journalist Cara Greenberg. Find it here every Thursday morning.
Related Stories
- The Insider: No-Holds-Barred Reno Reimagines Park Slope Brownstone as Luxe Modern Dwelling
- The Insider: Total Gut for New Owners Transforms Landmarked Prospect Heights Townhouse
- The Insider: Vintage Queens House Gets Style and Function Upgrades in Gut Reno
Email tips@brownstoner.com with further comments, questions or tips. Follow Brownstoner on Twitter and Instagram, and like us on Facebook.

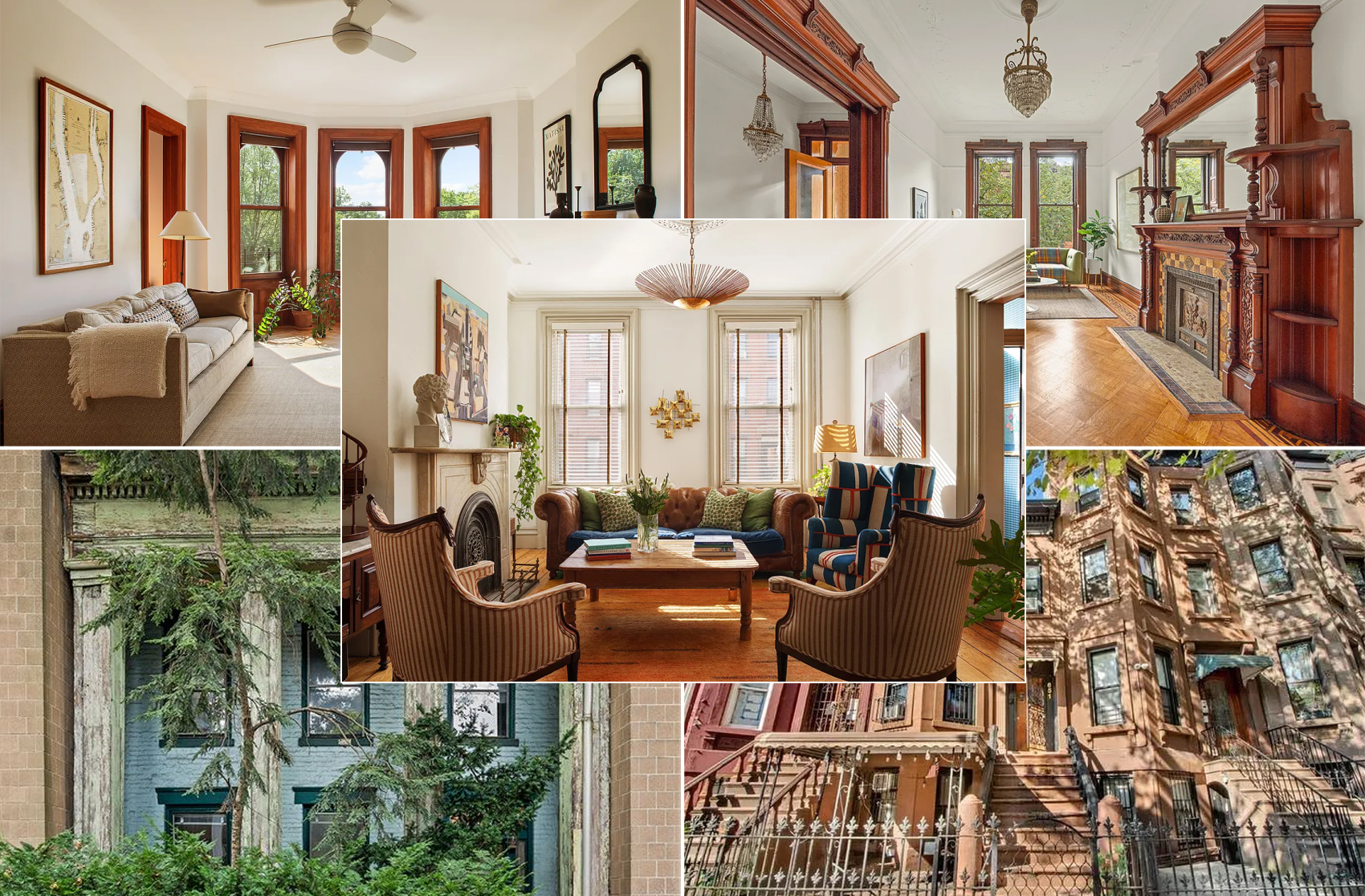
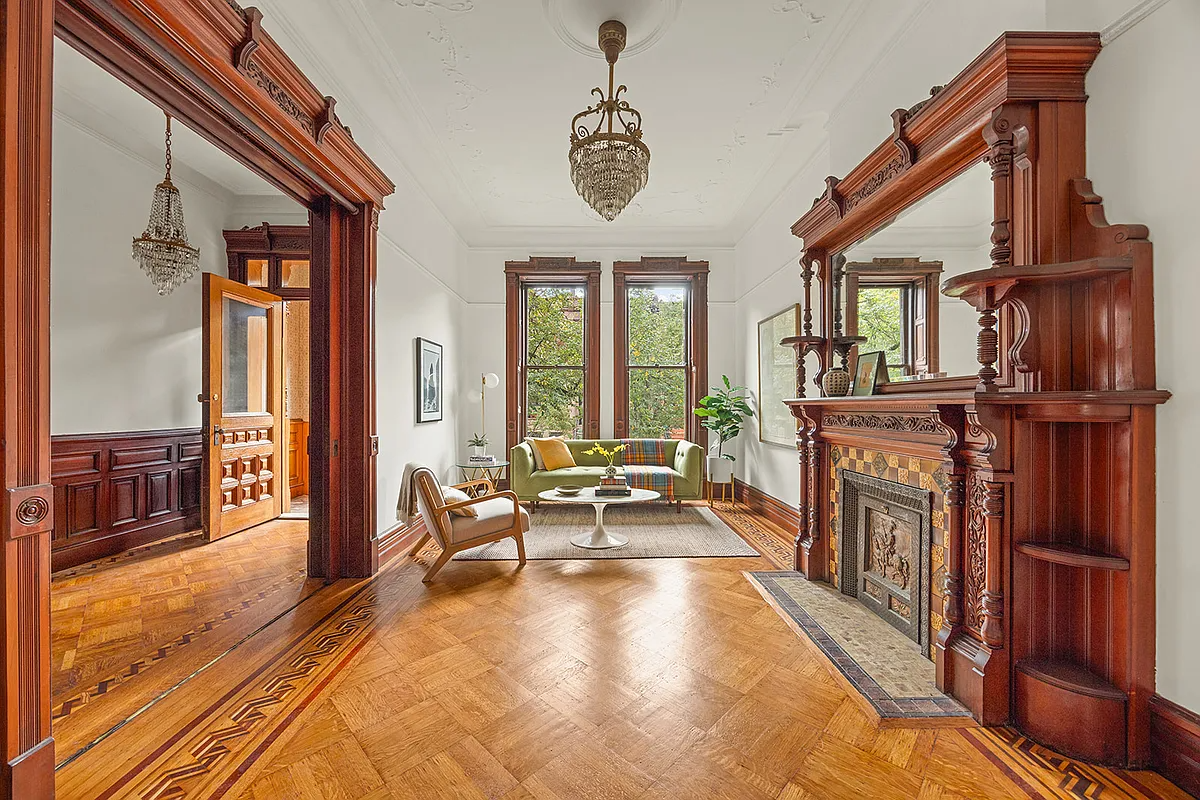
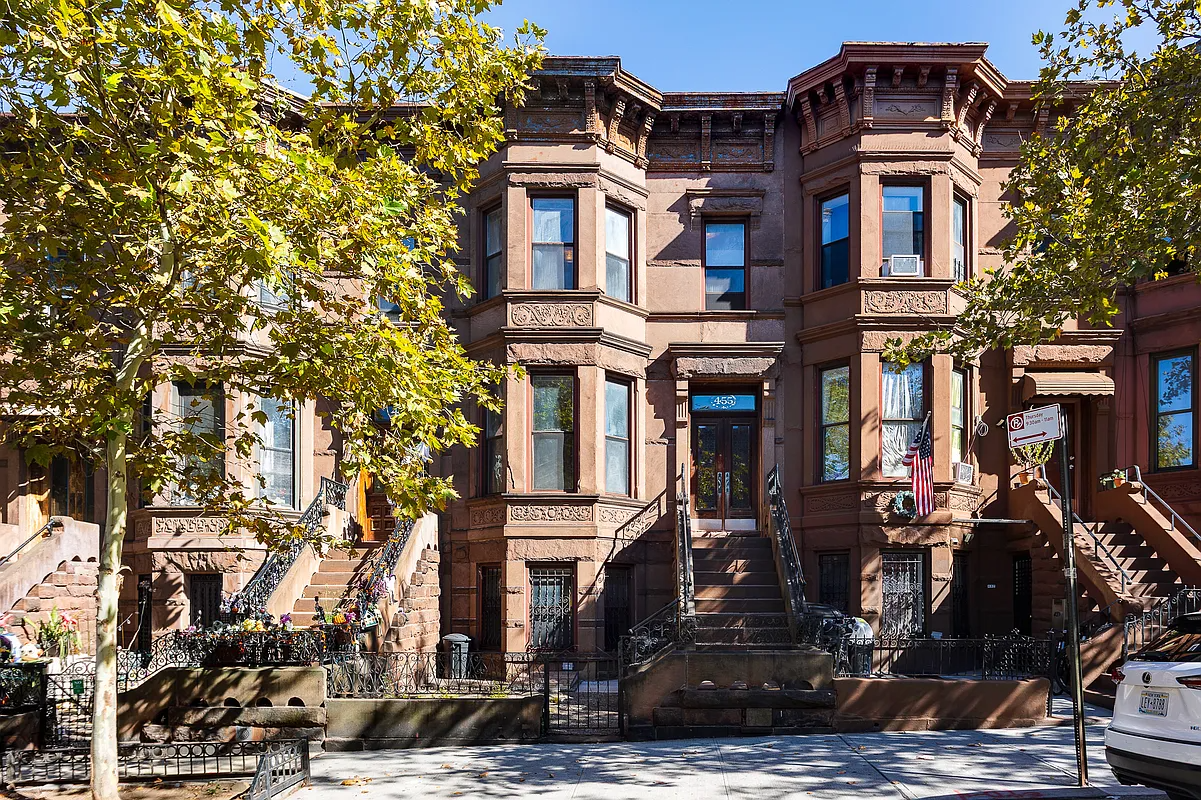

Lovely. The text states Sherman Architecture itself did all the work. Are they a design build firm or did they work with contractor(s)?