The Insider: Park Slope Townhouse Gut Mixes Preserved Details With Lively Decor
Banks of steel windows let in light at the rear of the house, whose furnishings include British classics such as a George Smith sofa.

Photo by Paul Craig
Got a project to propose for The Insider? Contact Cara at caramia447 [at] gmail [dot] com
Antoin O’Duibhir worked as a carpenter when he first came to the U.S. from Ireland in the 1990s. By 2006, he and his wife, Kerry, an interior designer, had formed their own design-build company specializing in the renovation of historic houses. “Our very first brownstone, in Park Slope, was featured on the television series Billions,” O’Duibhir recalled. “It was my education in brownstones. I didn’t make a penny on the job, but I learned a lot.”
Since that splashy launch, the couple’s Long Island City-based firm, New Wave Design and Contracting, has completed dozens of townhouse projects, mostly in Landmarks districts. “We’re very well-versed in Landmark issues,” O’Duibhir said. “I know these brownstones like the back of my hand.”
Typically, homeowners embarking on a row house revamp want to keep vintage moldings, plasterwork, and other historic detail, O’Duibhir said, while modernizing the kitchen and baths. That was the case with this nearly intact four-story jewel. “We kept the floors, moldings, and doors, stripping everything down to the original wood,” and going to great lengths to preserve features like parquet floor borders, marble mantels, and an unusual archway — some of which were moved to new locations.
Working with local architect Ben Herzog, who drew up plans, New Wave created an all-new kitchen and three new baths, blew out the back wall on two levels and installed a steel and glass window and door system. “We maximized the window system as much as we could,” O’Duibhir said, running it “from floor to ceiling, right up to the bottom of the plaster moldings, and almost from party wall to party wall.”
The clients, a British couple, are new homeowners who own a branding company. The female member of the couple collaborated full-throttle on the project, sourcing most of the eclectic furnishings, a colorful, robust mix of contemporary and vintage.
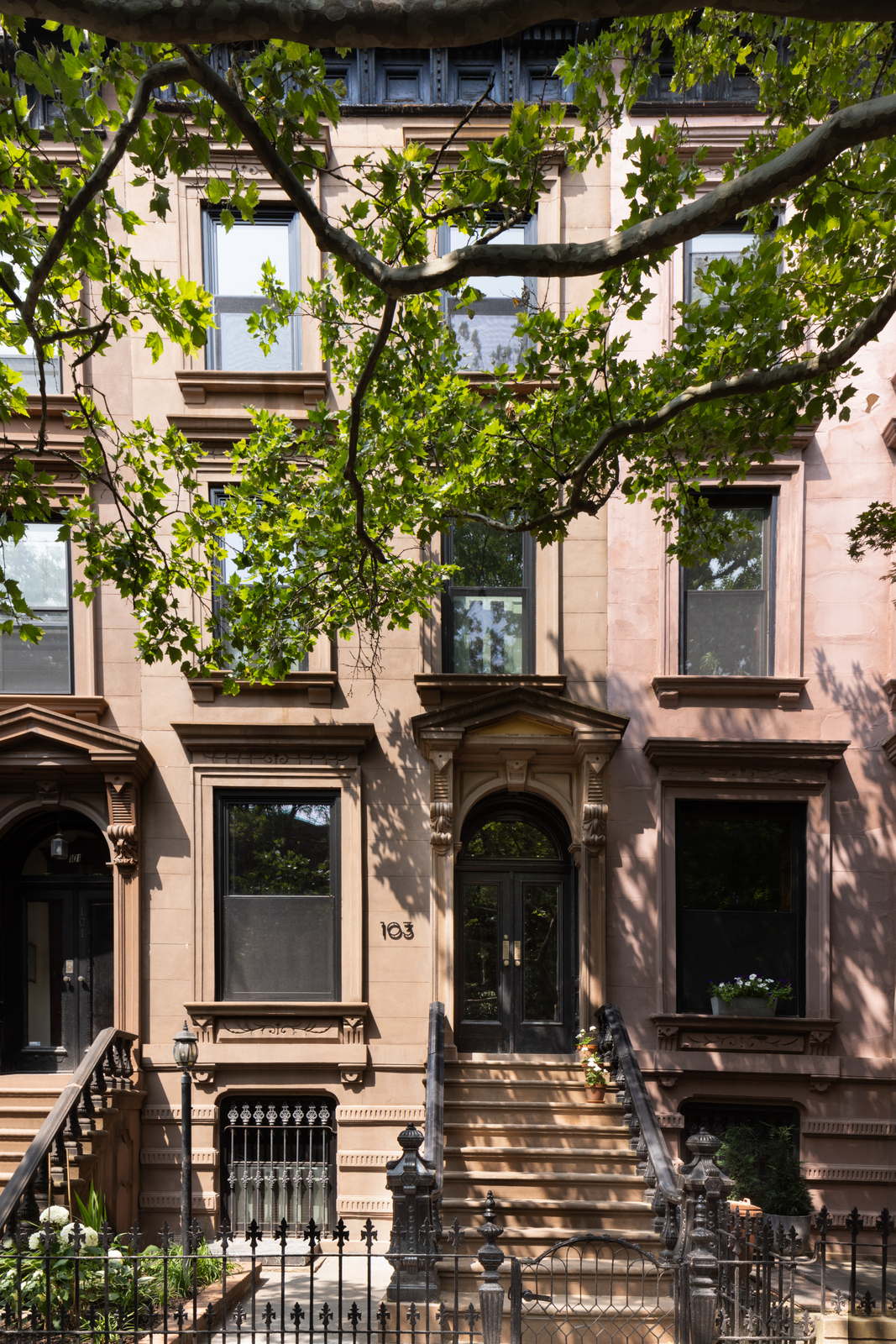
The two-window-wide brownstone retains a great deal of 19th century detail, inside and out.
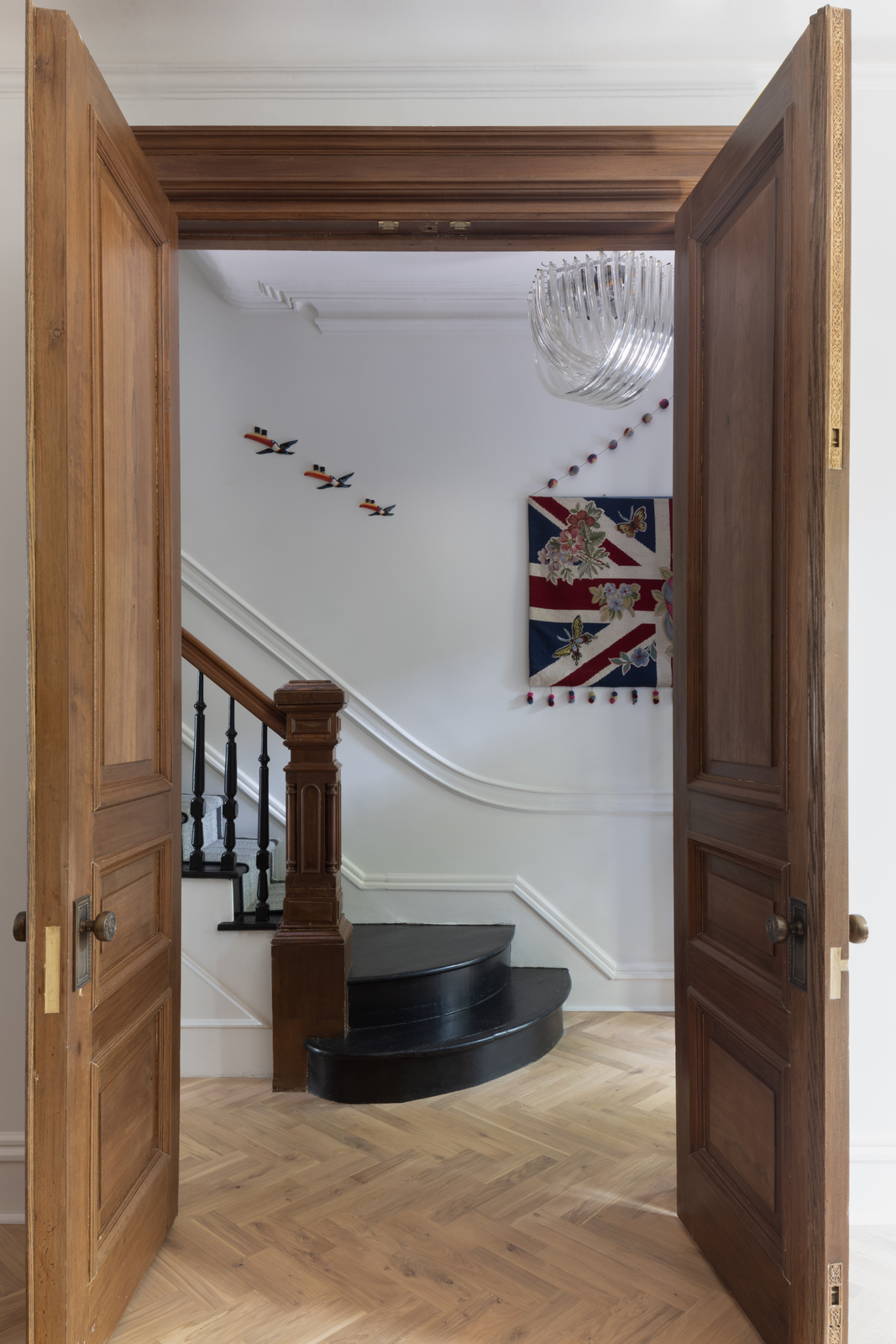

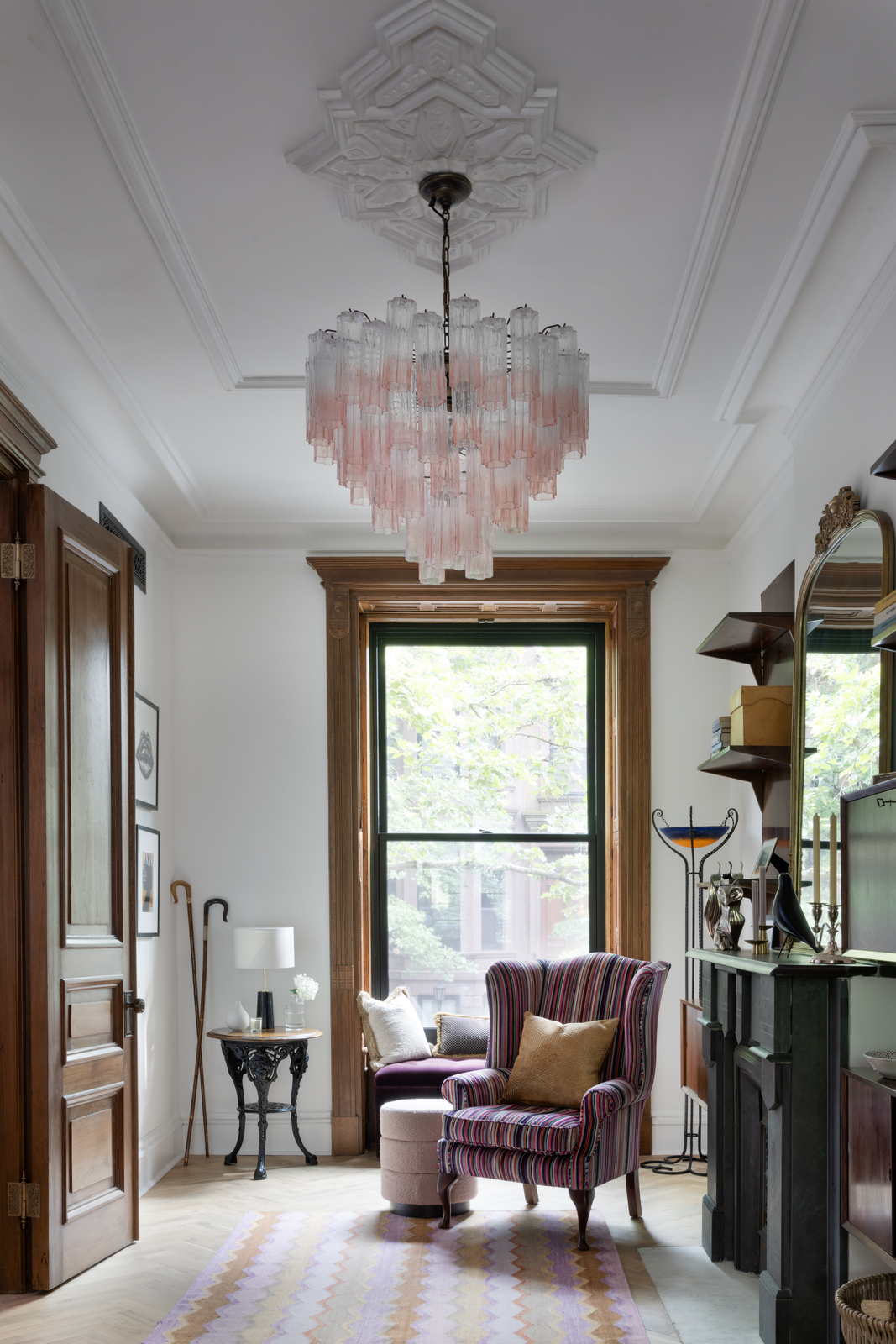
The mahogany woodwork was stripped and refurbished. The original plaster crown molding and ceiling medallion required repair, but nothing heroic. “The hardest part was putting in new mechanicals, running risers through the house while maintaining the moldings,” O’Duibhir said.
Nearly all the furnishings in the petite front parlor are vintage finds, except for the chandelier and mirror over the mantel, both from Soho Home. The geometric rug, by British designer Kit Kemp, was sourced from Annie Selke.
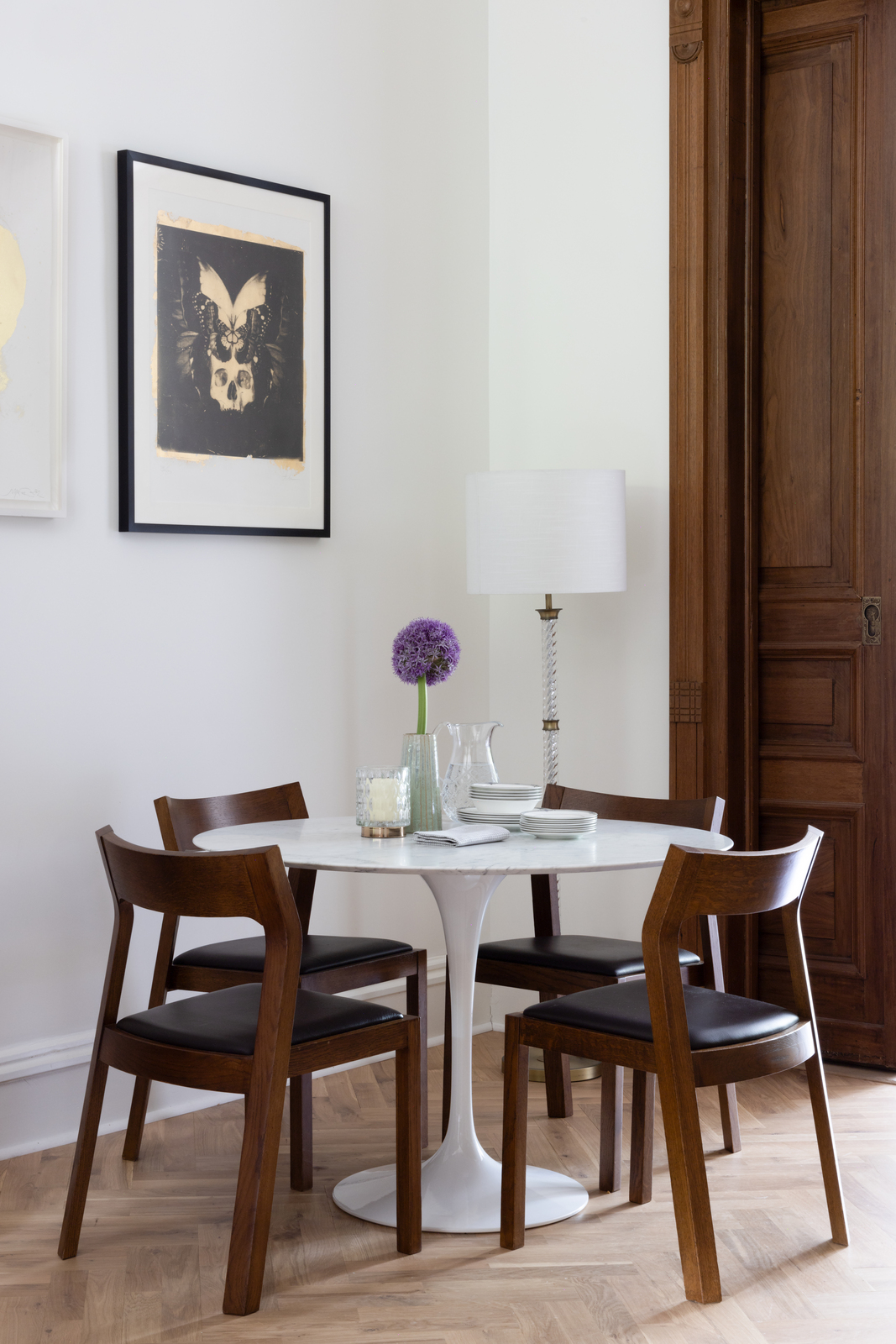
A round Eero Saarinen tulip table from Knoll, along with Matthew Hilton’s Profile chairs from Design Within Reach, furnish the dining area.

Black-and-white patterned tiles from the Cement Tile Shop form eye-catching backsplashes on opposite sides of the kitchen.
The custom Bulthaup cabinetry, with poured concrete countertops and high-end appliances from Gaggenau and Miele, is accessorized with bar stools from West Elm and a sputnik chandelier from Jonathan Adler.
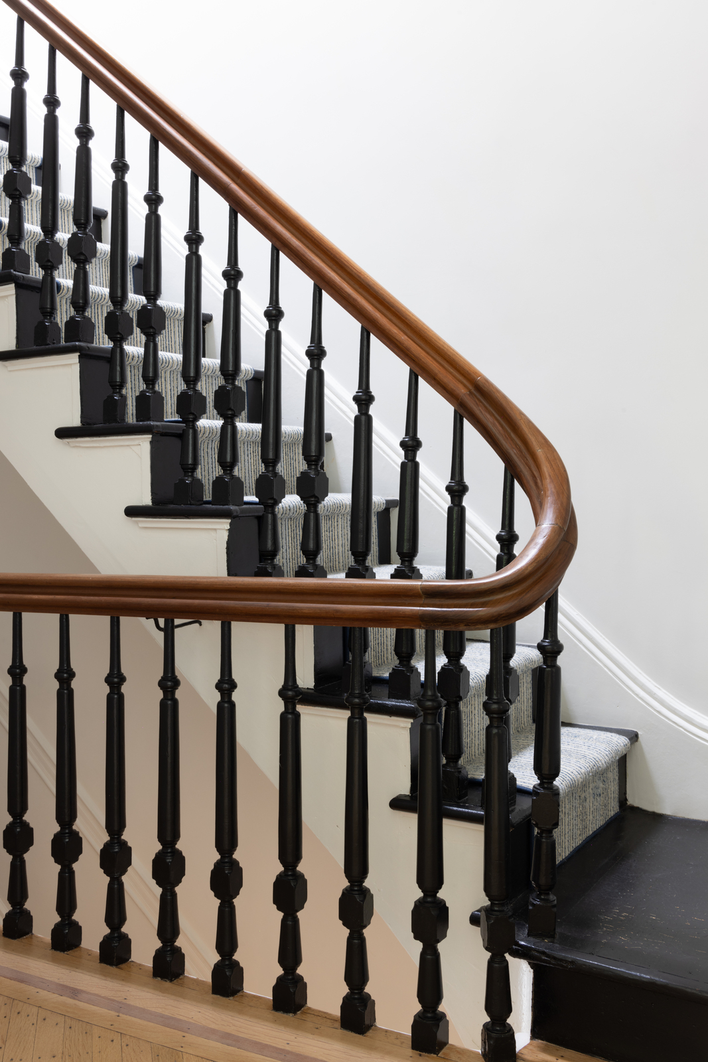
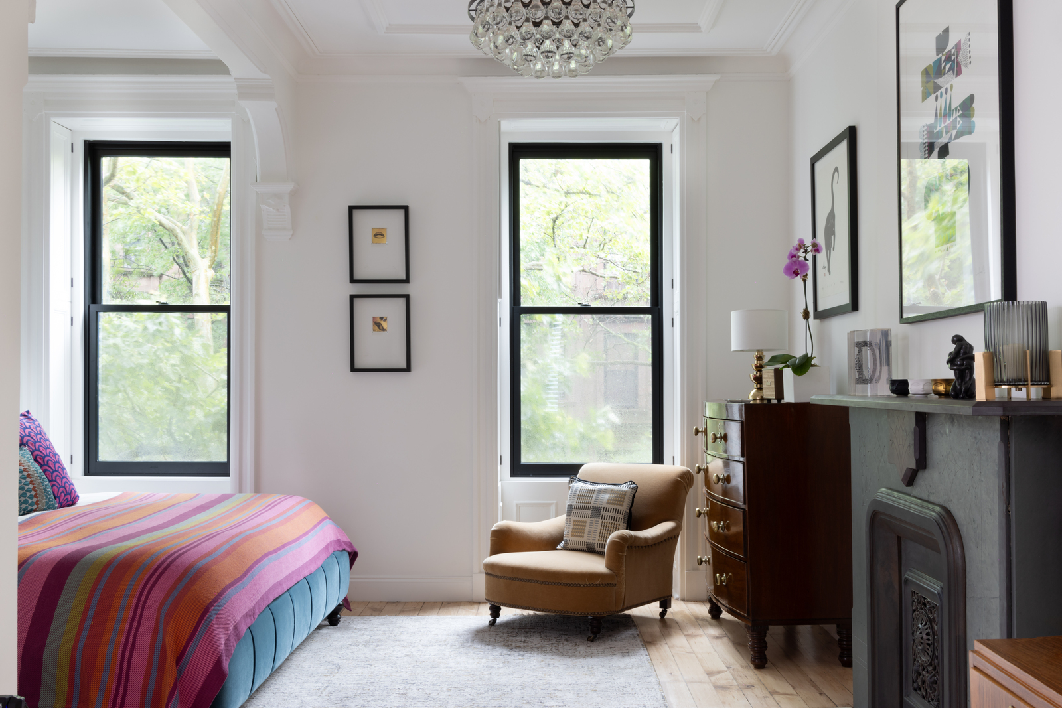
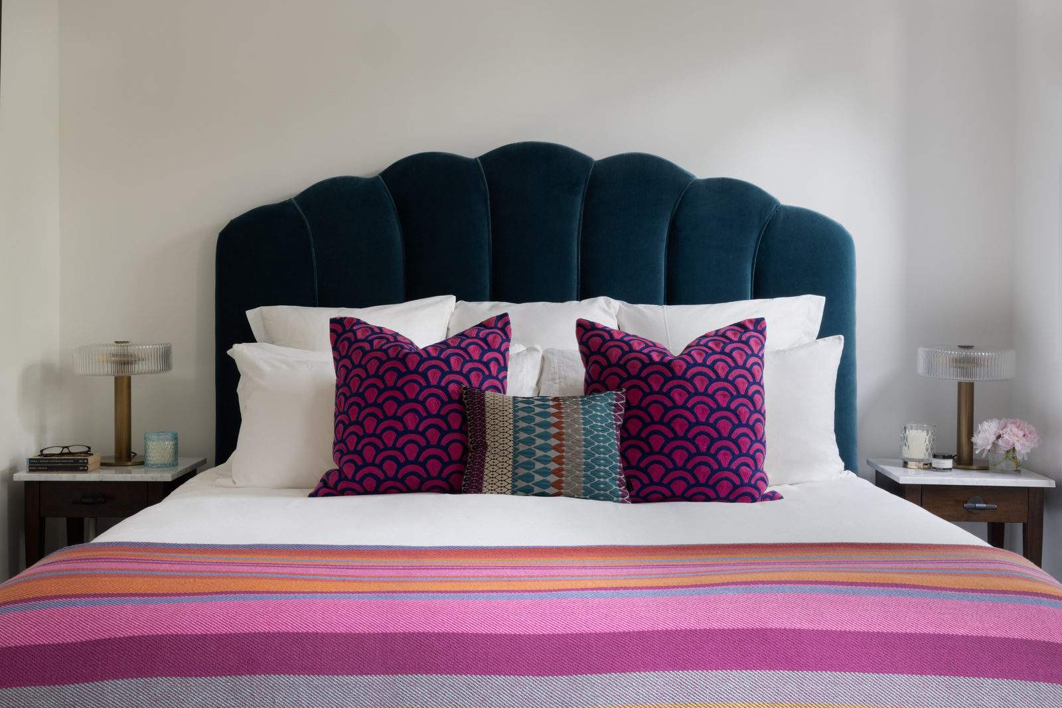
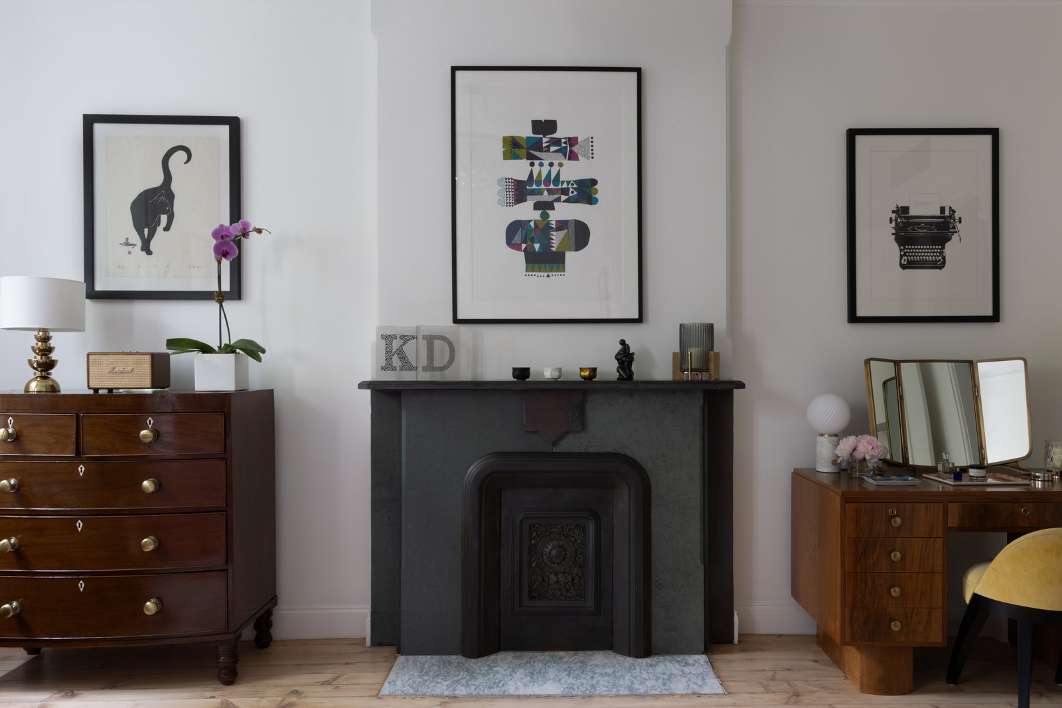
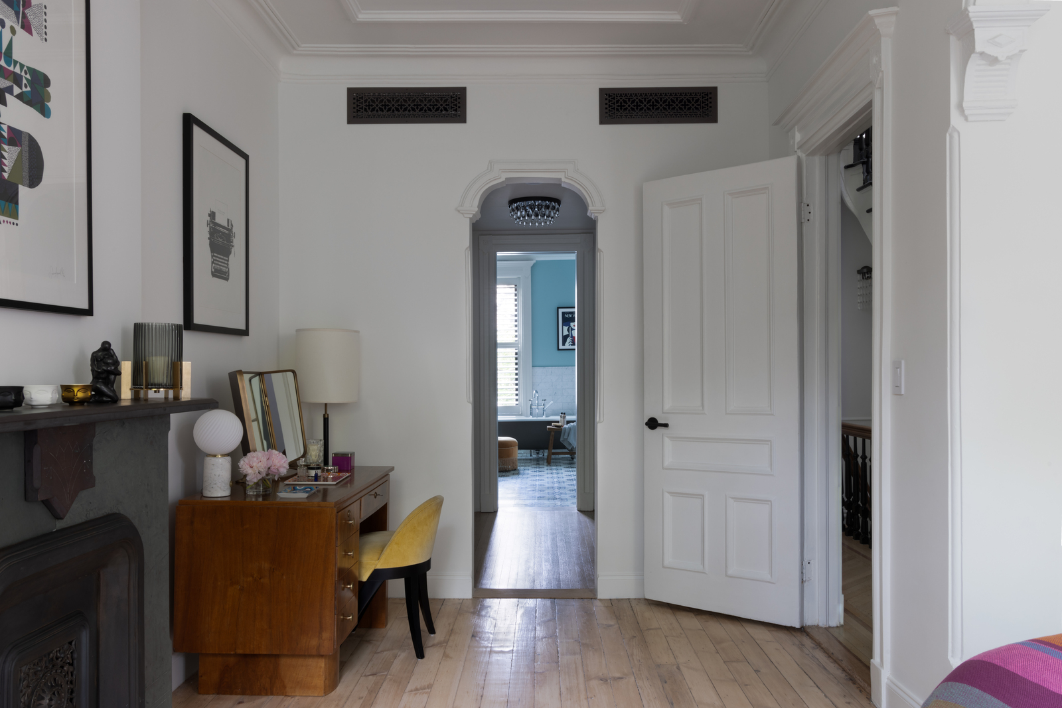
The second floor primary suite has an unusual narrow archway that was off-center on the wall. “The client wanted to keep the existing archway, so we relocated it to line up with the center of the tub” in the adjacent bath, O’Duibhir said, and fitted it with a pocket door.
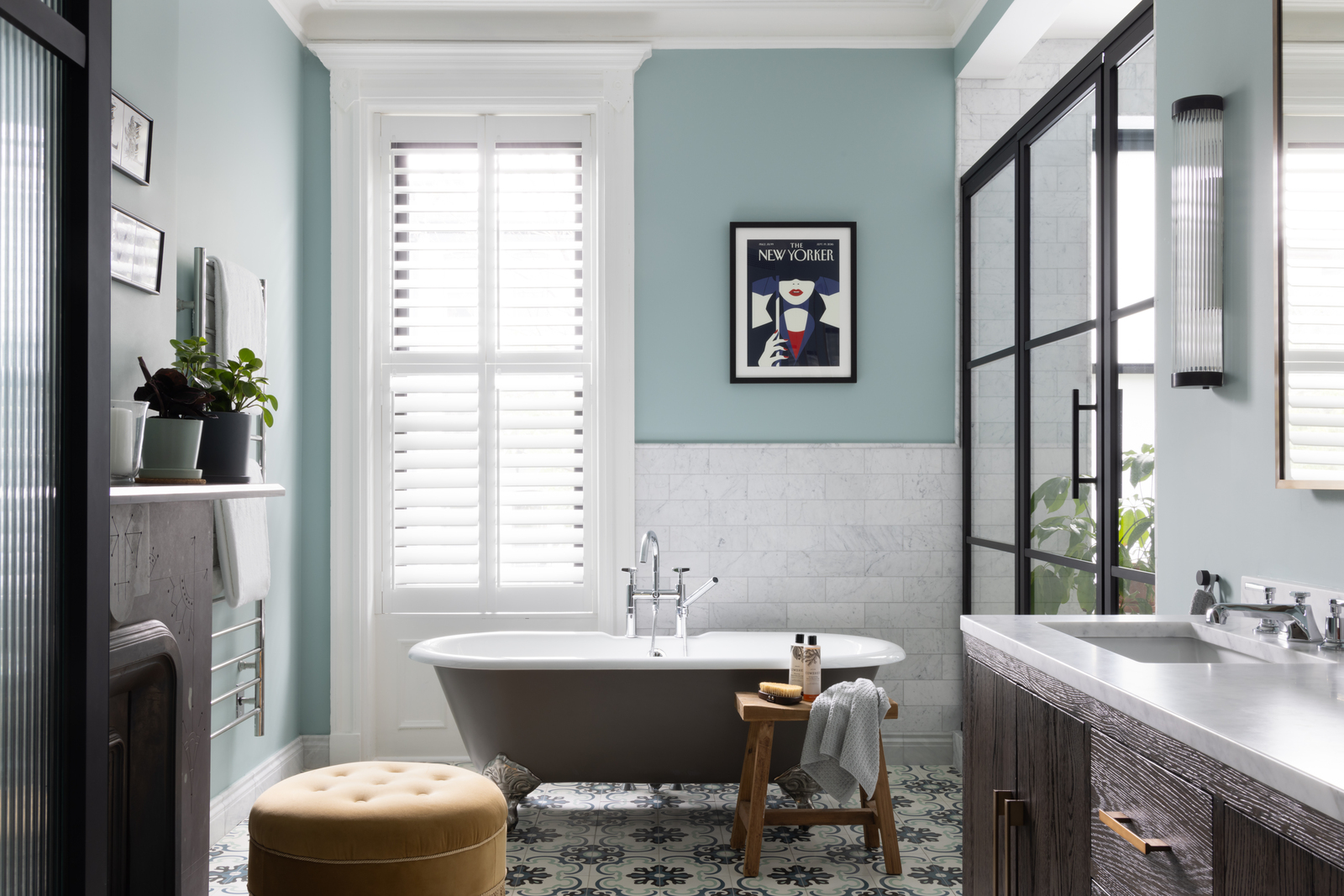
The spacious new primary bath, running the width of the house, has Waterworks fixtures, a vanity from Restoration Hardware, and industrial style shower doors from Divided Style.
The Cement Tile Shop was the source of the floor tiles, with mirrored cabinets from Porter Bathroom, pillar lights from Original BTC, and faucets from Lefroy Brooks, all British suppliers with showrooms in New York.
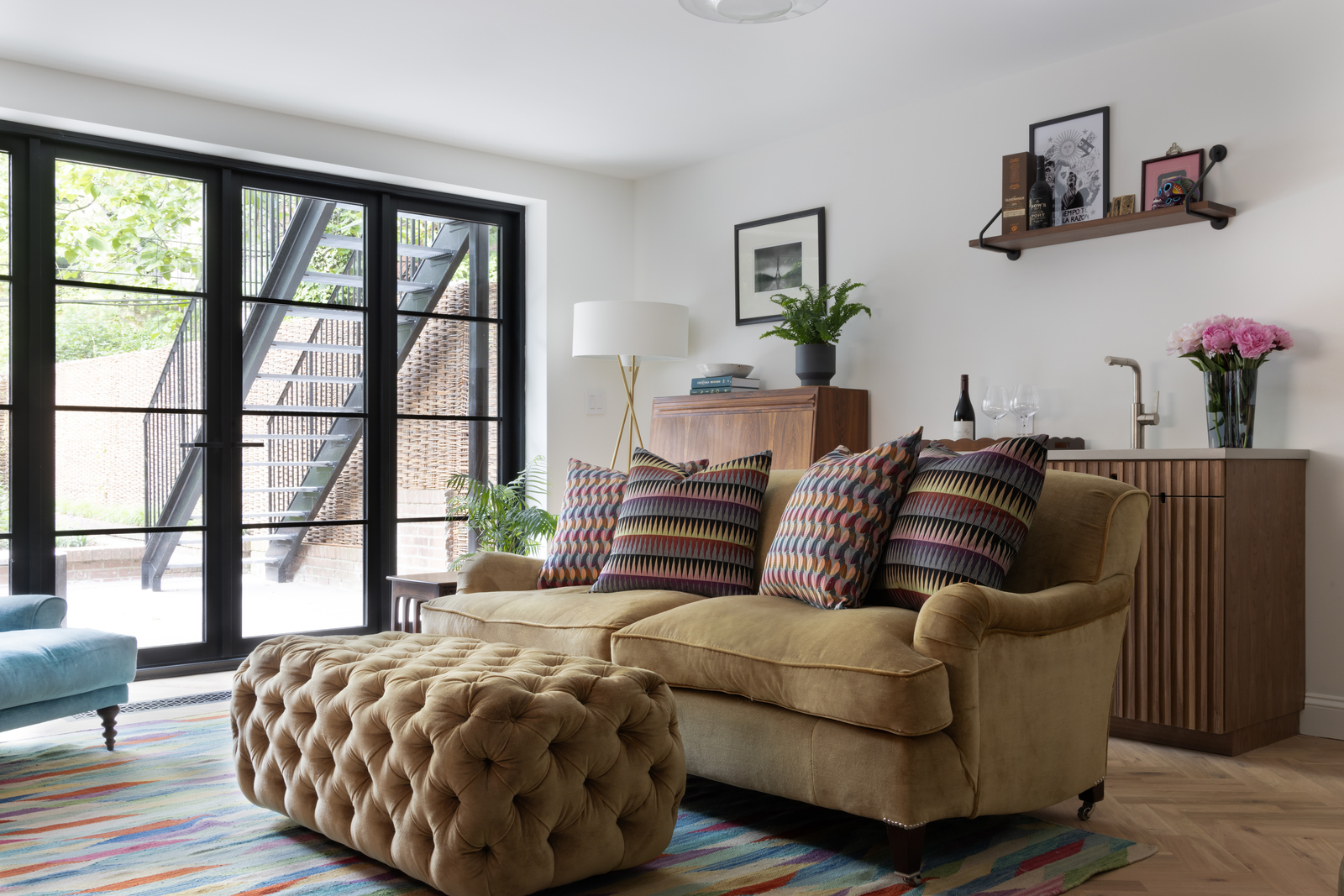
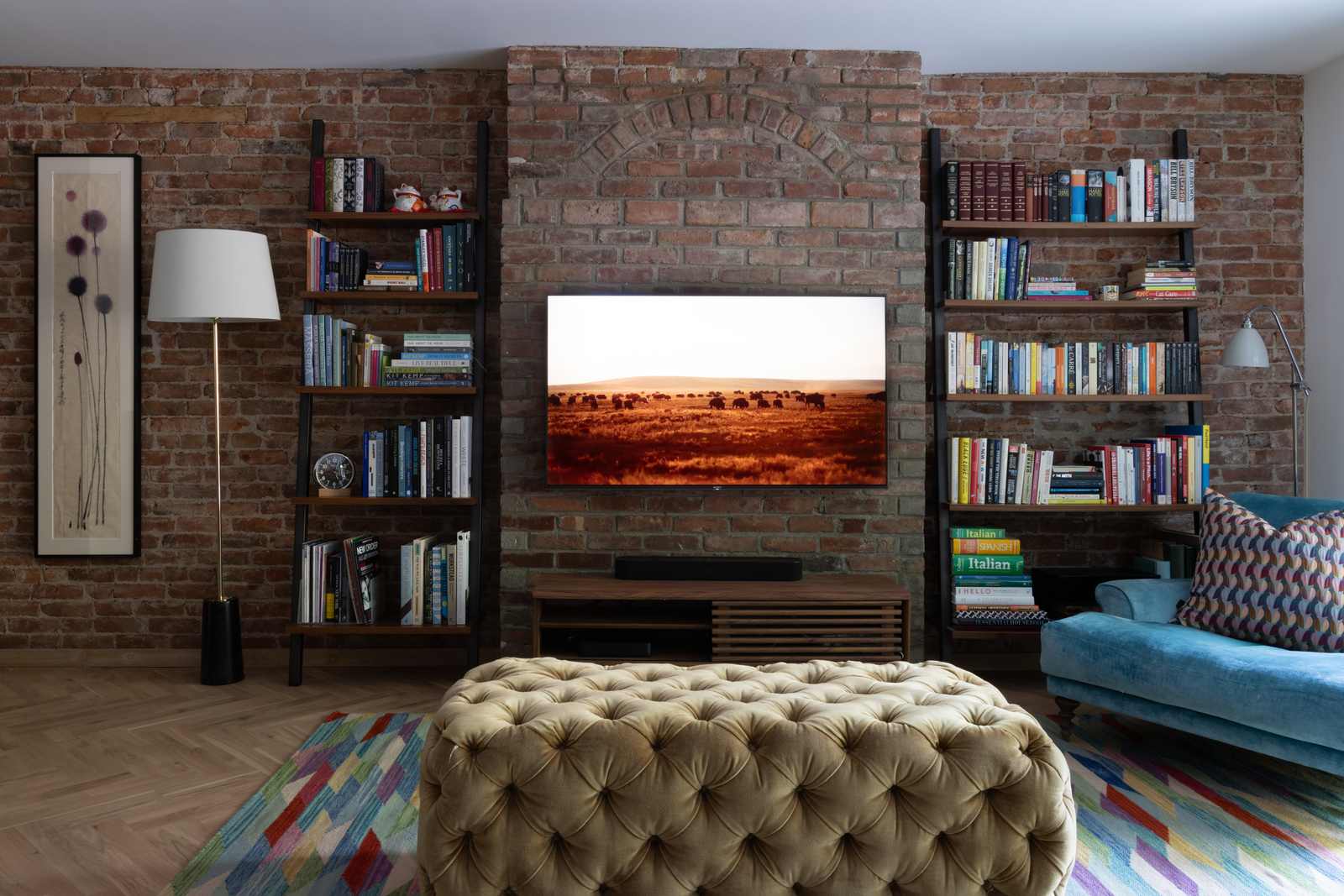
The couple’s main living room, anchored by a sofa and ottoman from George Smith, is on the garden level, with a direct walk-out to the backyard. An exercise/guest room with a Murphy bed occupies the front of the building.
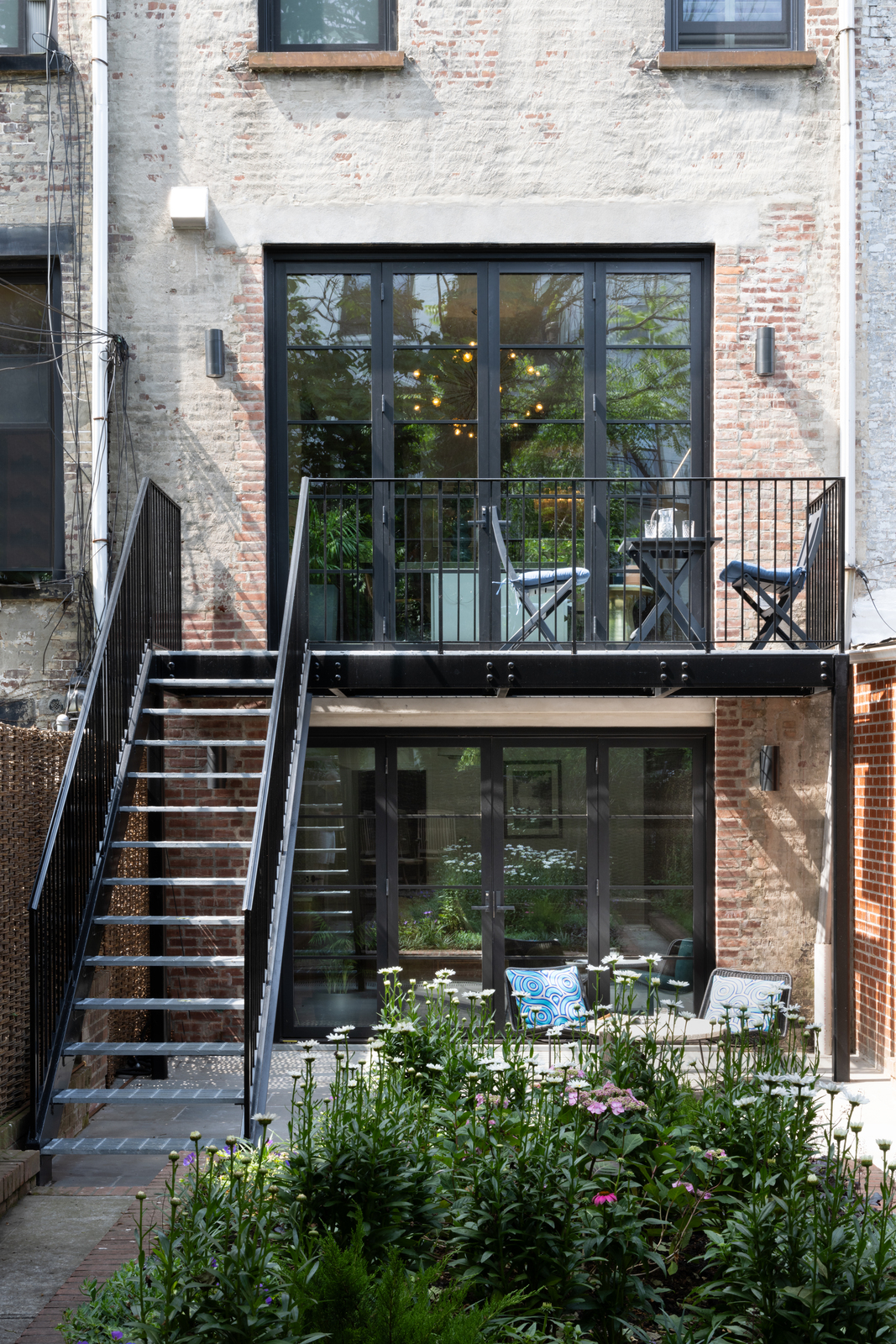
A new fence and bluestone patio in the backyard were part of the project. The new rear deck off the parlor floor makes use of mesh deck grating from McNichols, which allows light to penetrate below.
[Photos by Paul Craig]
The Insider is Brownstoner’s weekly in-depth look at a notable interior design/renovation project, by design journalist Cara Greenberg. Find it here every Thursday morning.
Related Stories
- The Insider: Elegant Sculptural Details Distinguish Park Slope Row House Redo
- The Insider: All-Out Reno of Park Slope Townhouse Questions the Usual ‘Rules’
- The Insider: Burst Pipe Leads to Reinvention of Park Slope Townhouse
Email tips@brownstoner.com with further comments, questions or tips. Follow Brownstoner on Twitter and Instagram, and like us on Facebook.

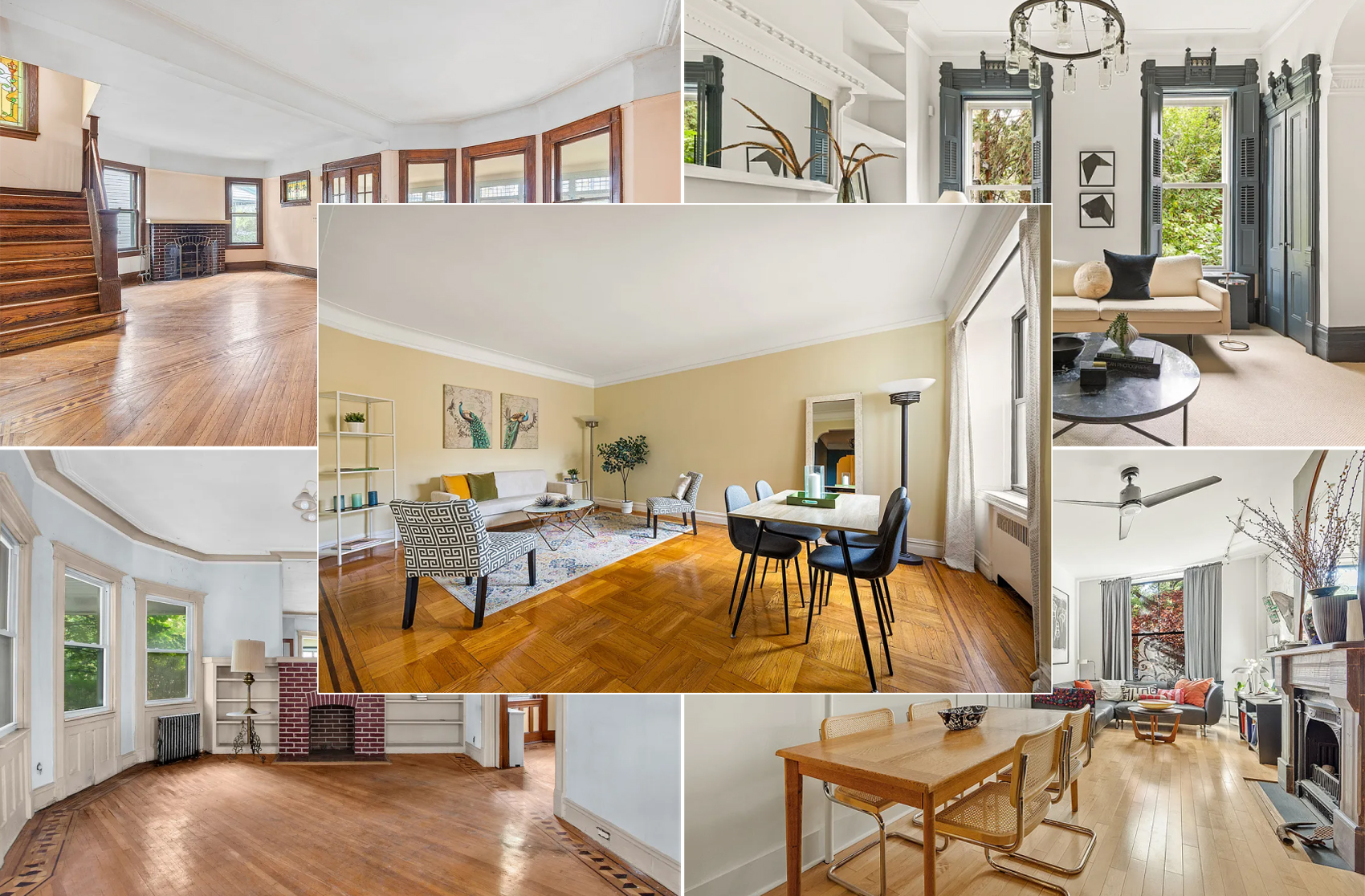
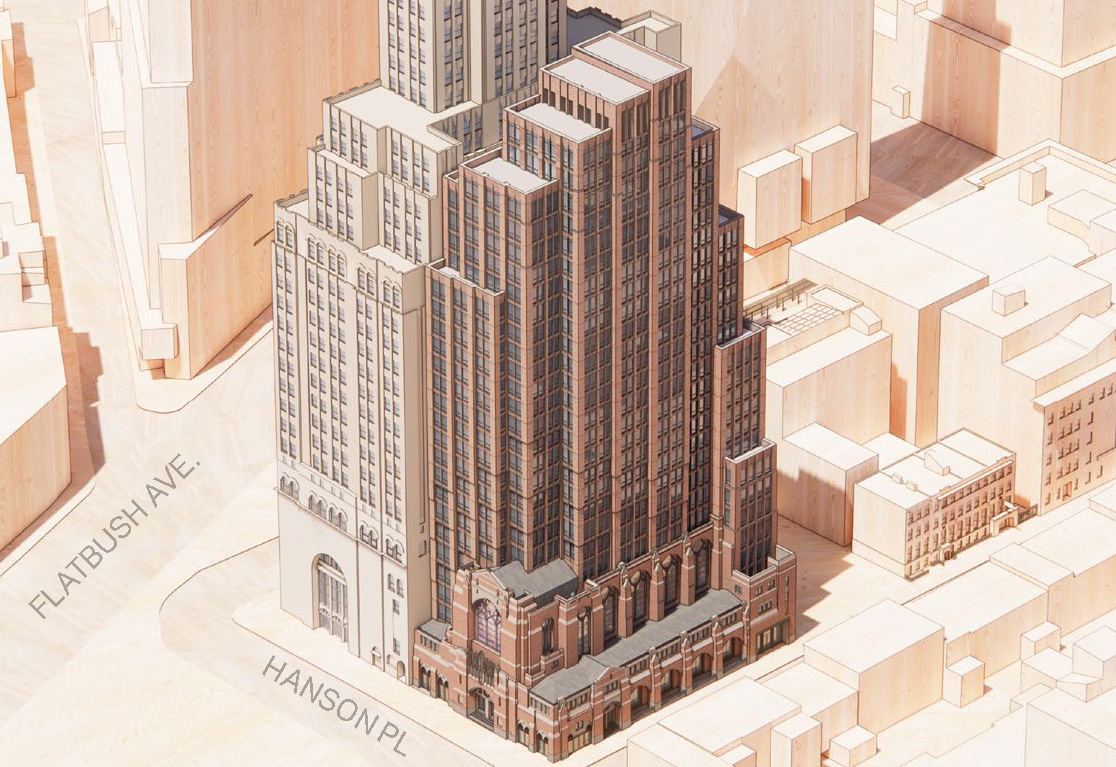
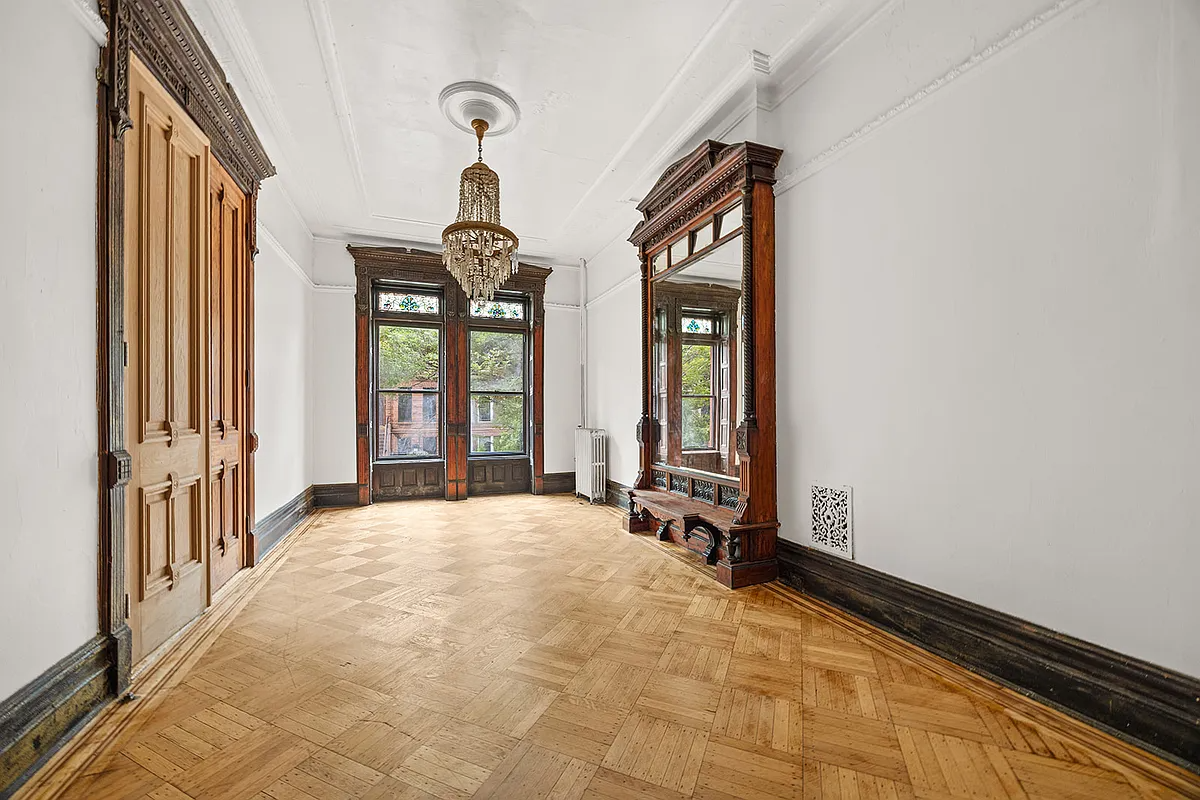
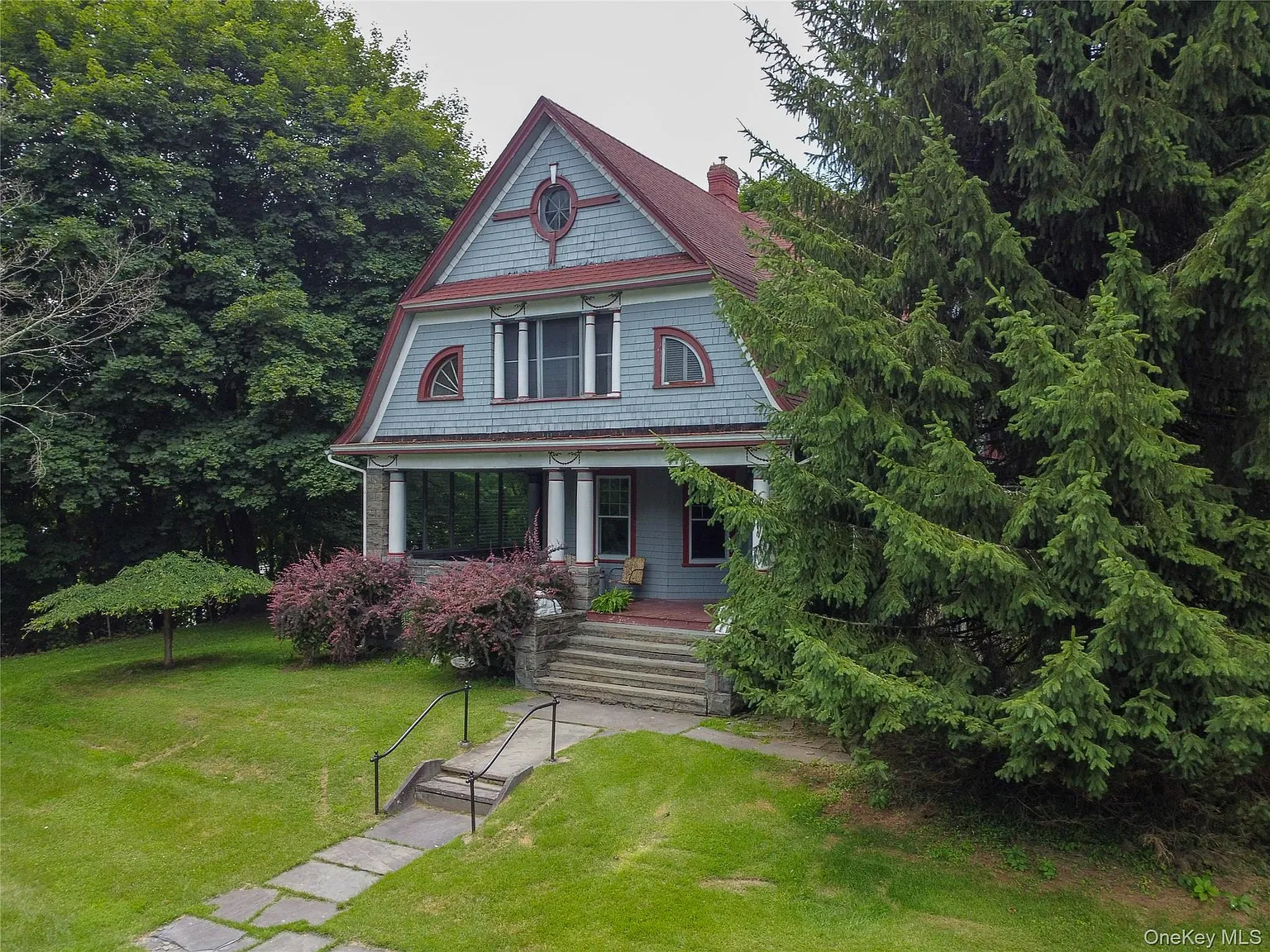
What's Your Take? Leave a Comment