The Insider: Park Slope Garden Floor Reno Turns Sterile Space Stylish and Serene
Considered details and finishes including crown molding and wall paneling transformed the open-plan garden floor.

Photo by Van Sarki
Though the family that lives here owns all four floors of their vintage townhouse, they spend the bulk of their time on the garden level, where the kitchen and dining area occupy most of the 500 square feet. “They have two babies and lots of stuff,” said architect Tana Nesbitt-Hayes of Manhattan-based Studio 8 Architecture, who tackled a functional and decorative overhaul of the formerly bleak, poorly thought-out space. “The garden floor was their priority.”
The space was “devoid of all ornament,” Nesbitt-Hayes said. Her directive from the clients: “Give it some warmth and character.” Taking inspiration from original moldings and trim on the floors above, she reintroduced crown moldings and baseboards throughout, designed an open custom kitchen in the center of the space and an adjacent dining area with unusual wall paneling (top photo) that “makes it feel like a room of its own.” New herringbone floors were part of the upgrade.
The homeowners had bought the house about a year prior and initially wanted to blow out the back wall on the garden level, but the cost proved prohibitive. Instead, Nesbitt-Hayes enlarged existing openings and replaced old windows with new Marvin windows and doors “more in line with the style of the house.”
Extensive new millwork storage by East Coast Cabinetry puts an end to the clutter. Blanc de Chine by Farrow & Ball, a color inspired by Chinese porcelain, imparts a serene vibe.
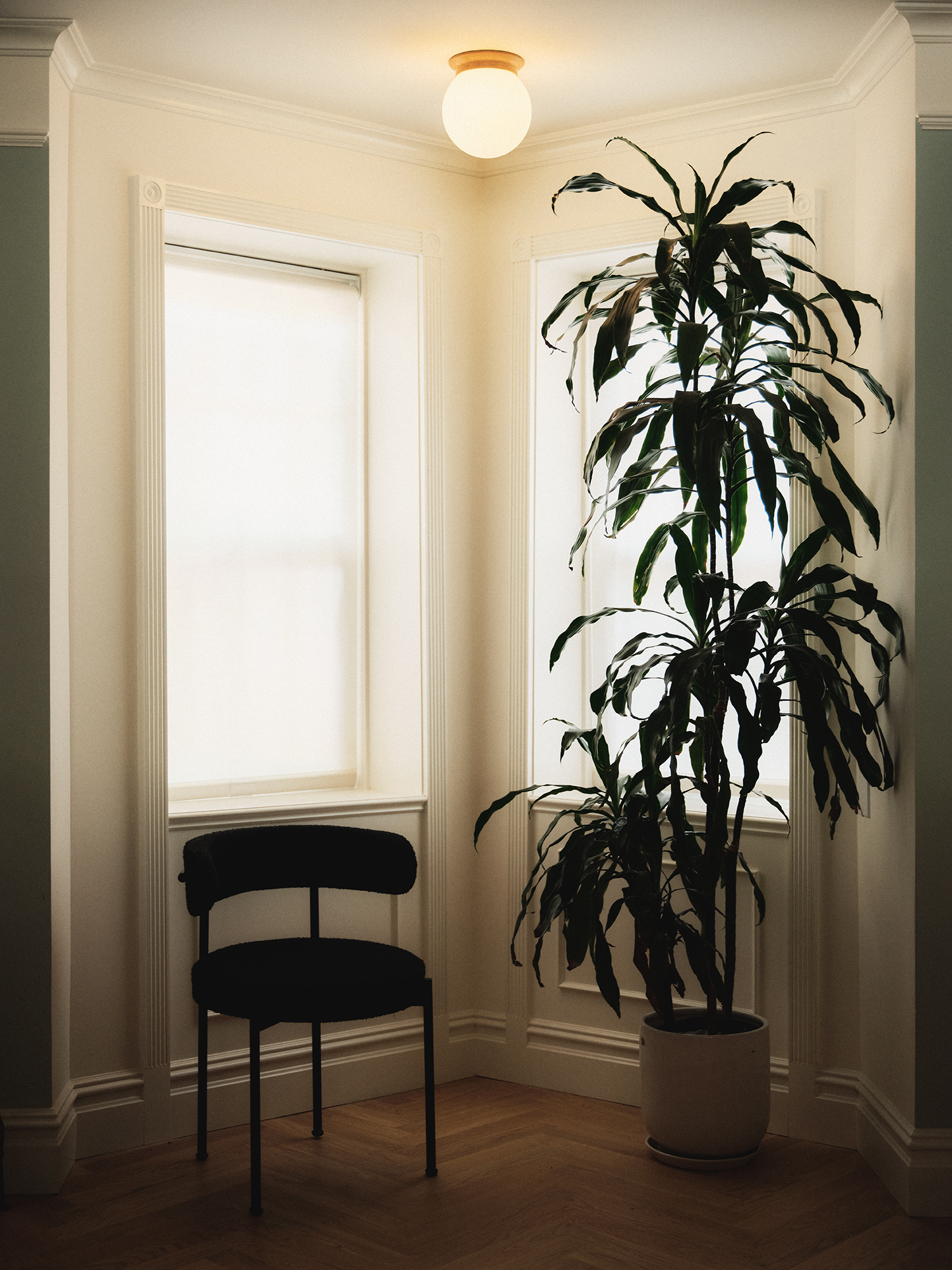
The angled window at the front of the building yields a bright entry area with replicated detail to replace that which had been stripped away.
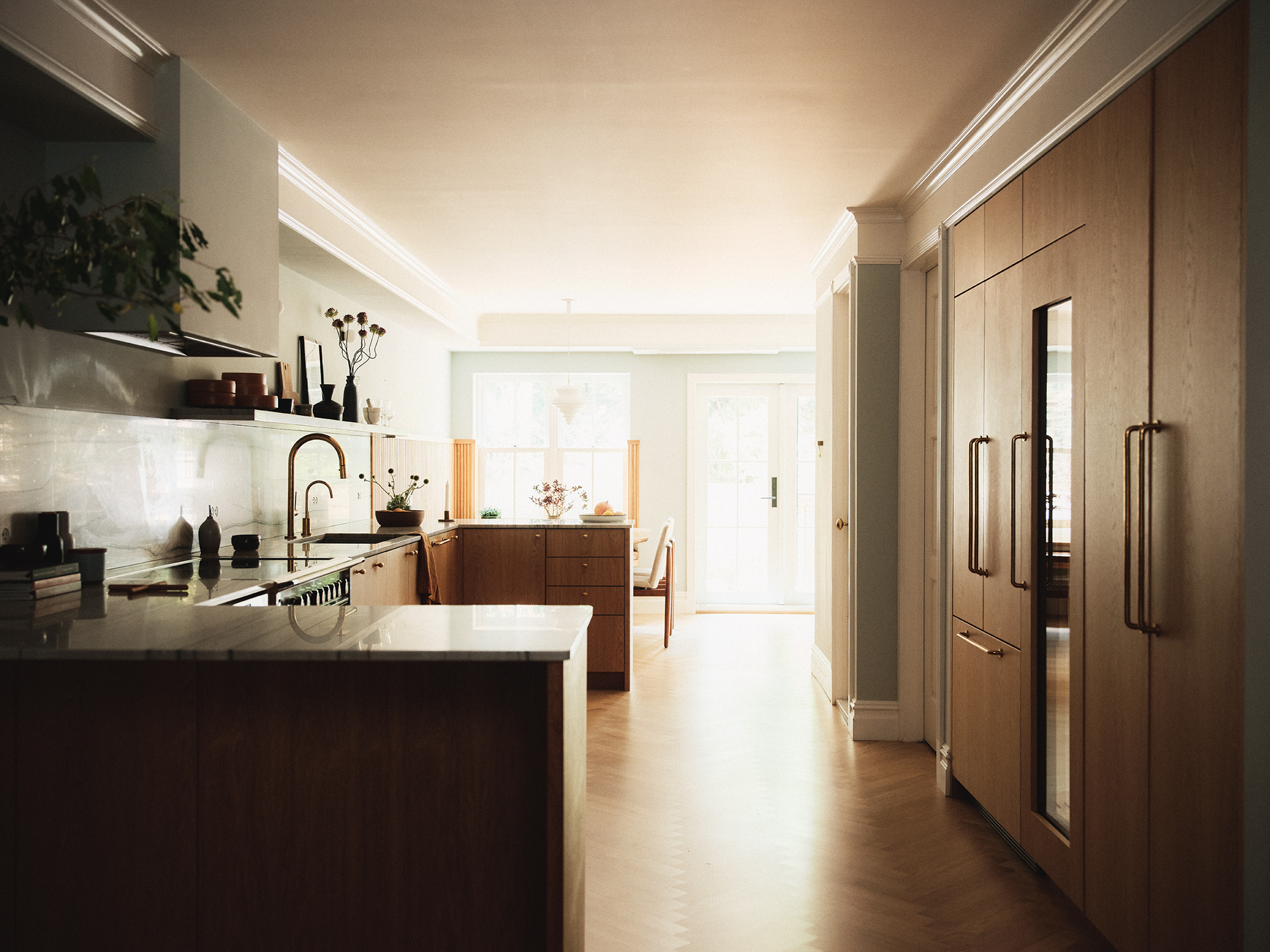
An existing soffit on three walls contains ductwork for the stove exhaust and air conditioning. “We painted it a different color to make sense of it,” Nesbitt-Hayes said.
The window opening was retained, but with new energy-efficient windows. The door to the garden was widened, which required a steel beam, and a pair of new French doors inserted.
More-than-ample storage includes a wine fridge with a glass door within a bank of purpose-built drawers, shelves, and cabinets.
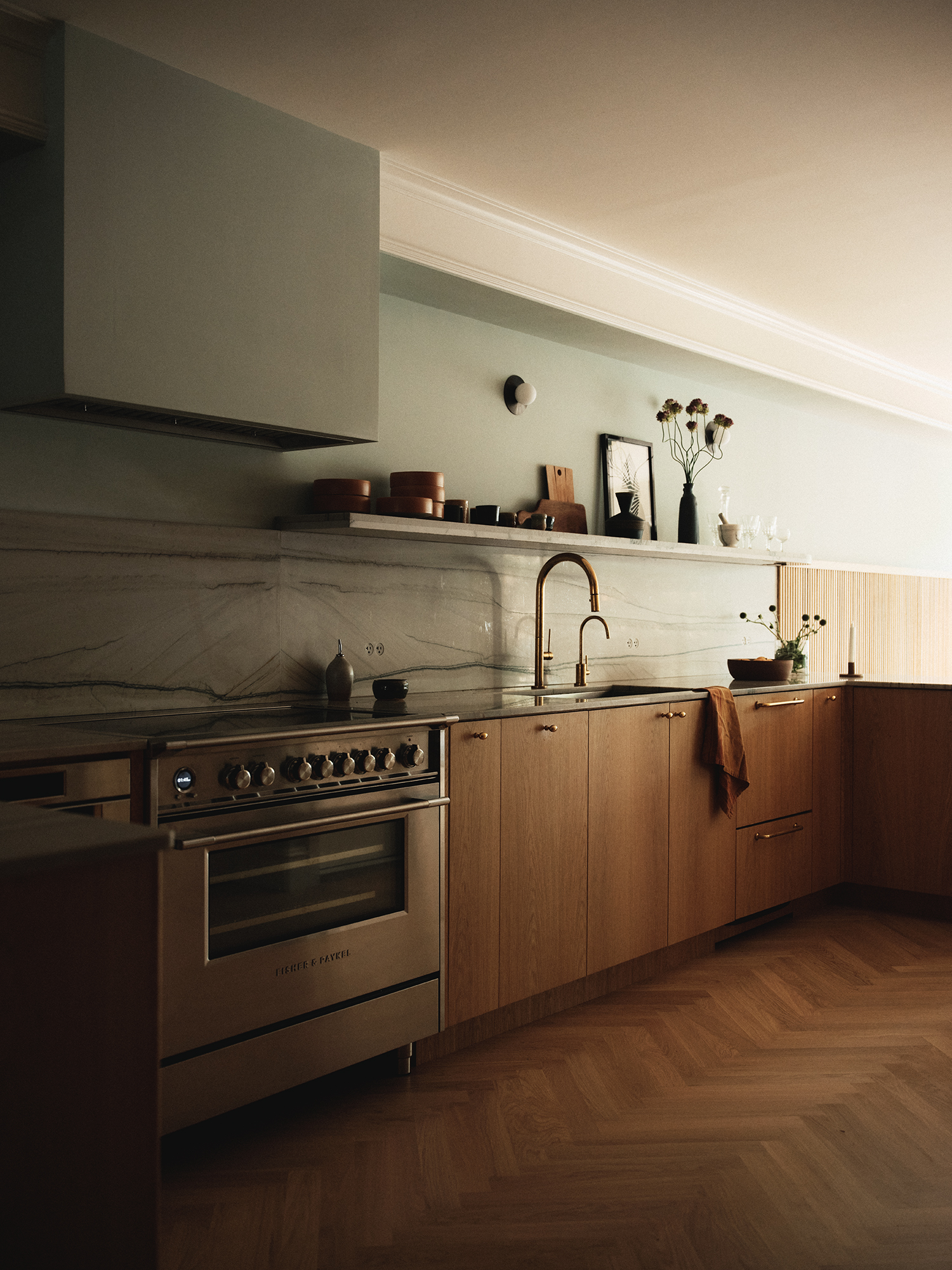
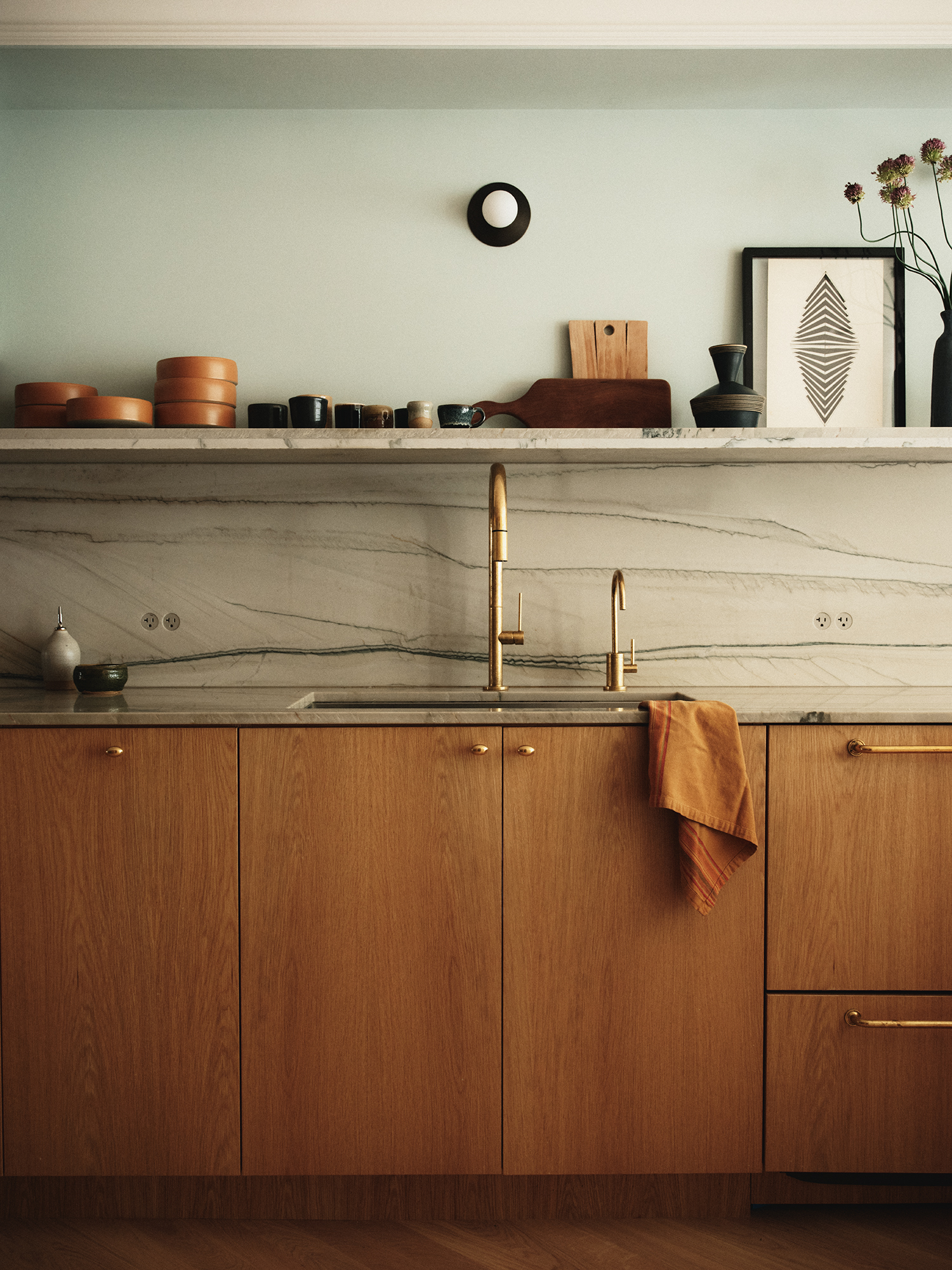
Chantilly quartzite from Chelsea Arts Tile & Stone was chosen for countertops and backsplash to complement the custom oak cabinets. Unlacquered brass knobs and faucet were sourced from Restoration Hardware.
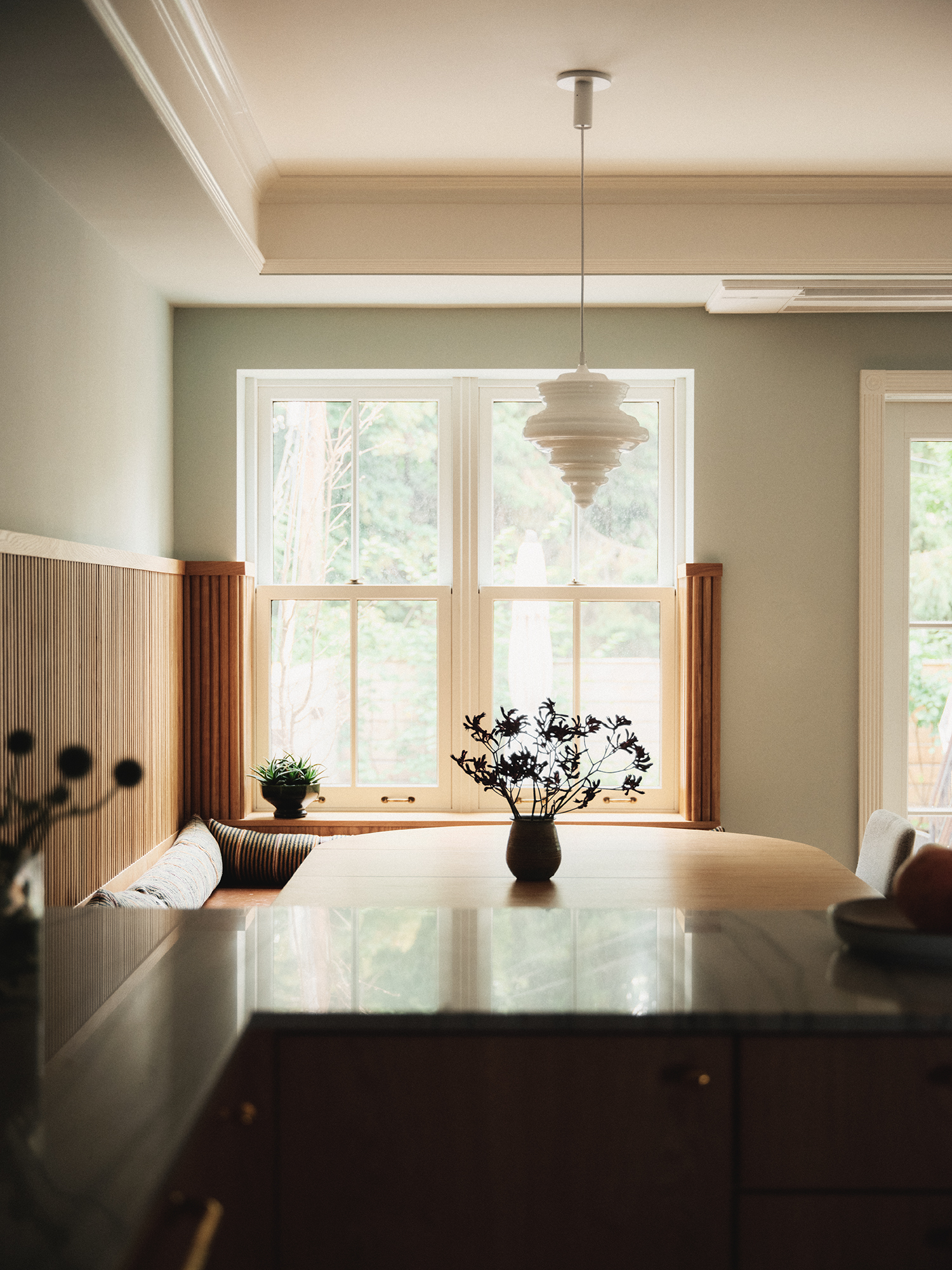
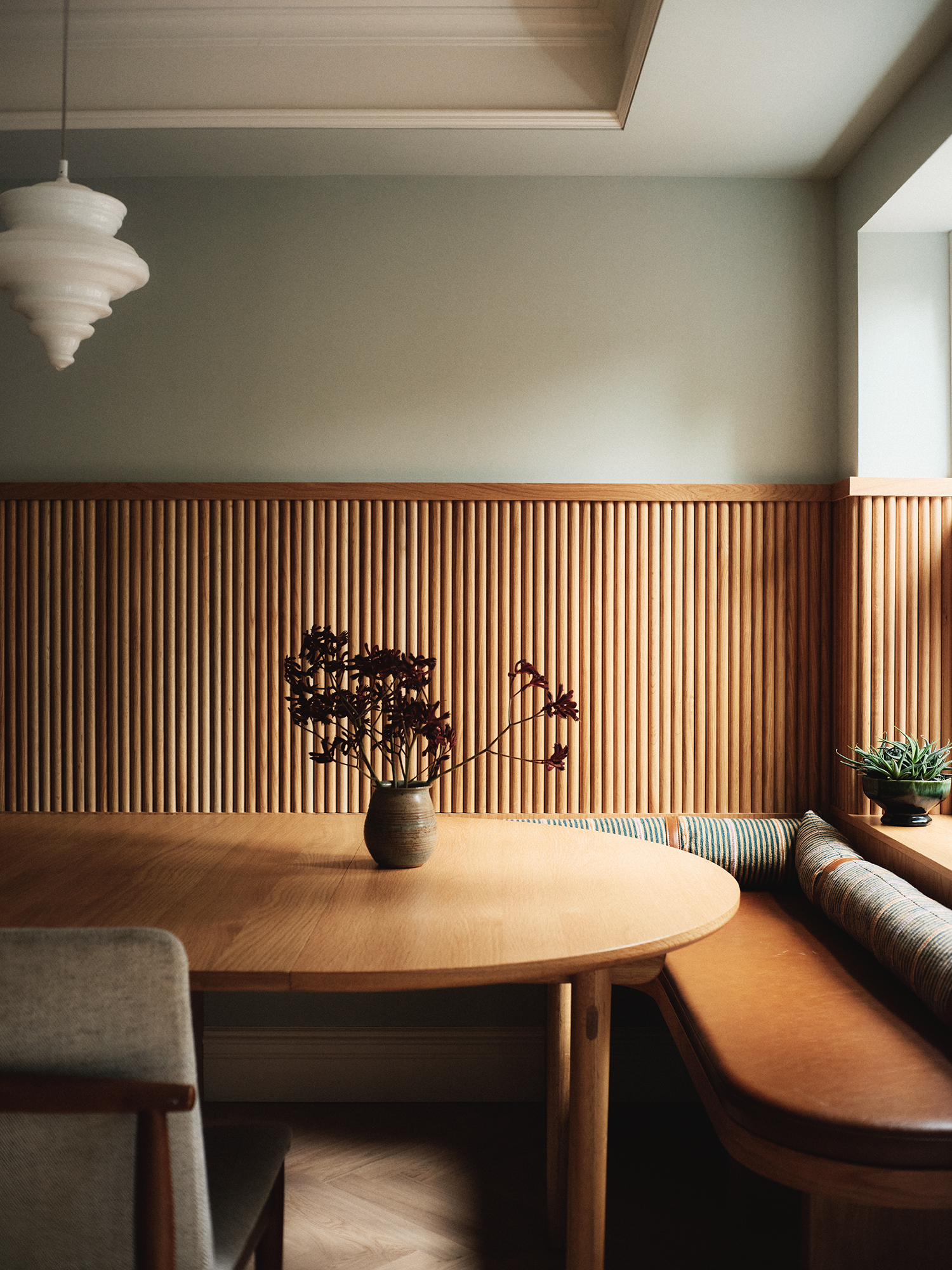
The project’s most distinctive feature, wall paneling encircling the dining banquette, came about at the millworker’s initiative. “I had sent a picture of what I wanted, and assumed he would source panels, but instead he purchased clear-coated oak dowels, sliced them in half, and created a cap,” Nesbitt-Hayes said. “It’s kind of like a tambour panel, but fabricated out of one-inch dowels.”
Constructing a banquette on the side wall “clears a pathway to the back door,” the architect said. Striped bolster fabric is from Brooklyn-based Assembly Line; the seat is vegan leather.
A Neverending Glory La Scala pendant, sourced from Design Within Reach, hangs above.
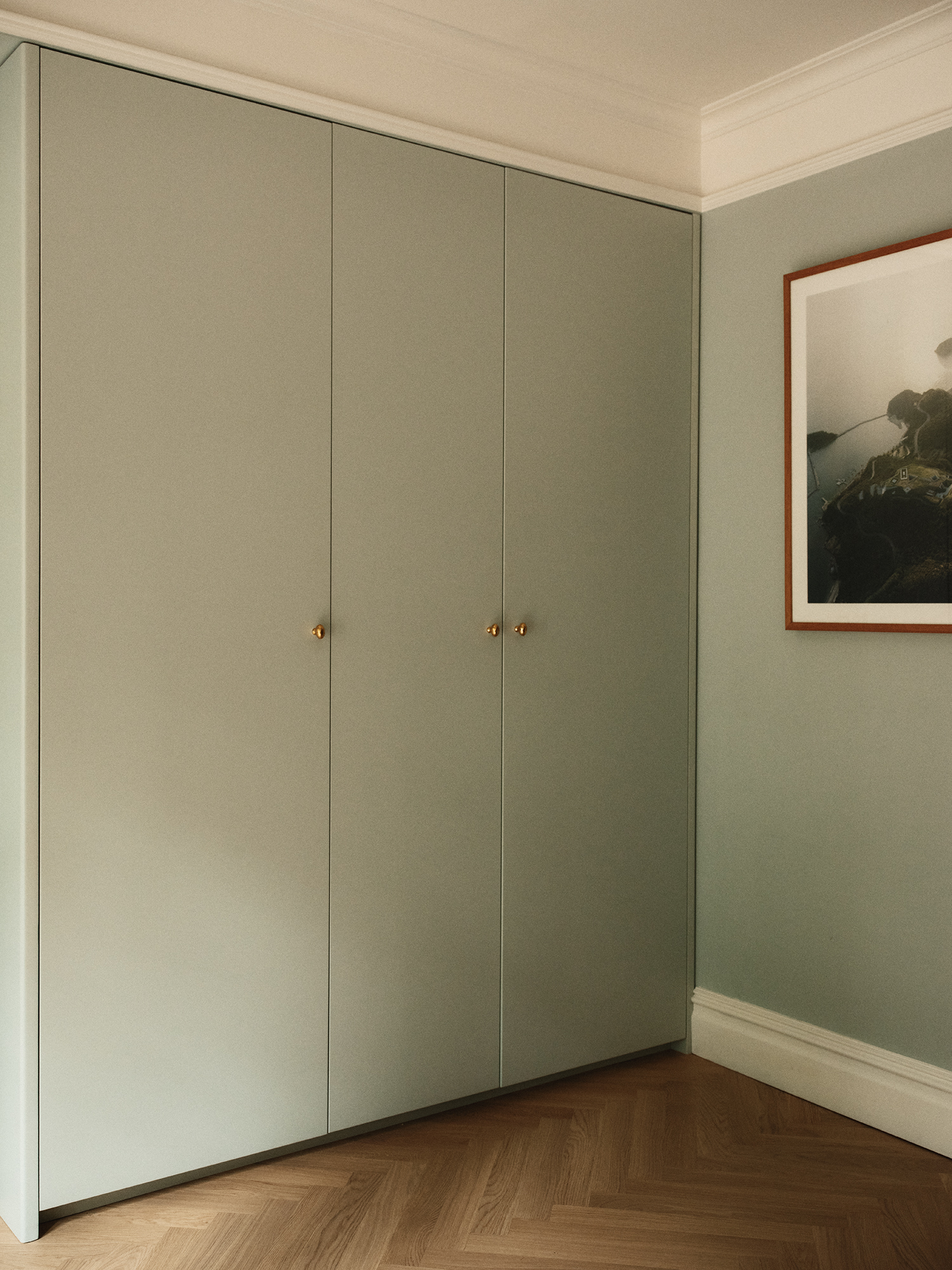
Yet more storage across from the dining banquette was designed to maximize play space for the children.
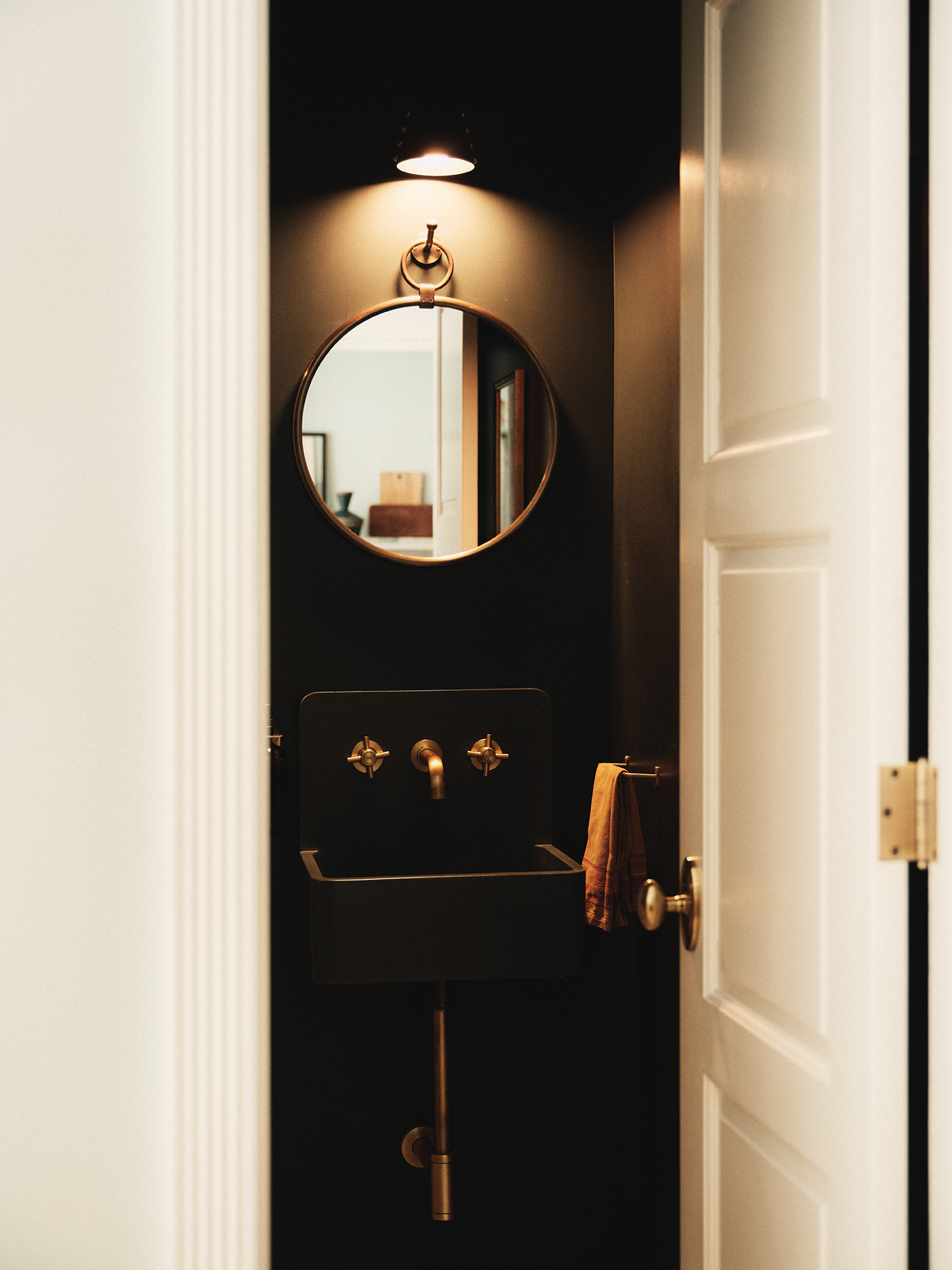
What presents as a deep-green powder room actually has a shower as well as a deep green sink from West Elm. “We wanted to go for drama in a small space,” the architect said.
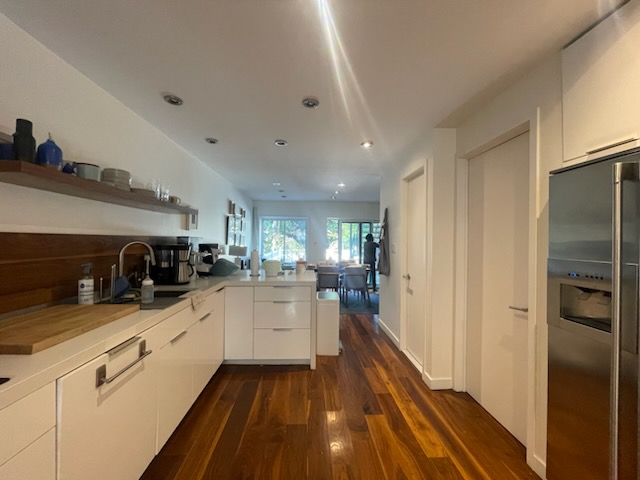
The “before” photo, above, makes clear the extent of the transformation.
[Photos by Van Sarki]
The Insider is Brownstoner’s weekly in-depth look at a notable interior design/renovation project, by design journalist Cara Greenberg. Find it here every Thursday morning.
Got a project to propose for The Insider? Contact Cara at caramia447 [at] gmail [dot] com
Related Stories
- The Insider: Park Slope Reno Yields Airy, Clutter-Free Apartment
- The Insider: Major Reno Yields Copious Light, More Space for Carroll Gardens Ground Floor Unit
- The Insider: Bed Stuy Garden Floor Reno Makes Aging in Place Stylish and Social
Email tips@brownstoner.com with further comments, questions or tips. Follow Brownstoner on X and Instagram, and like us on Facebook.

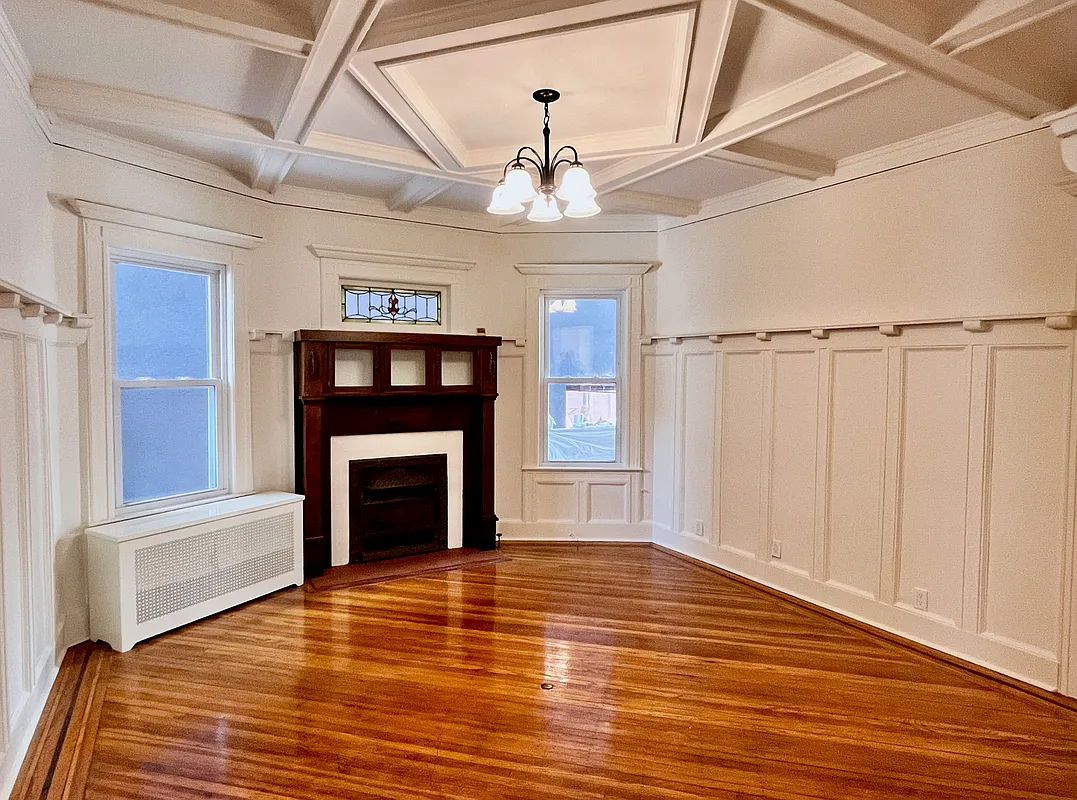

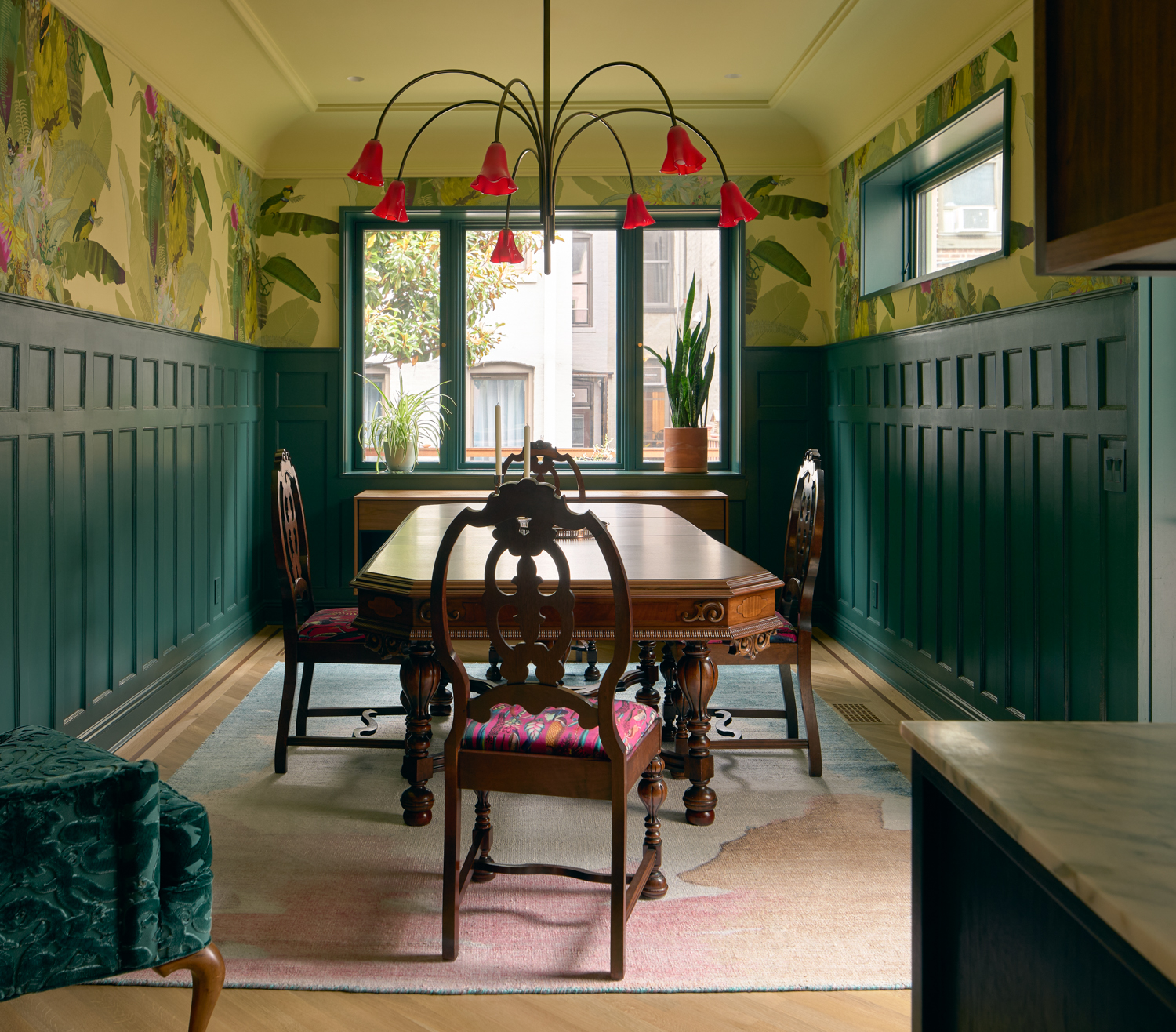
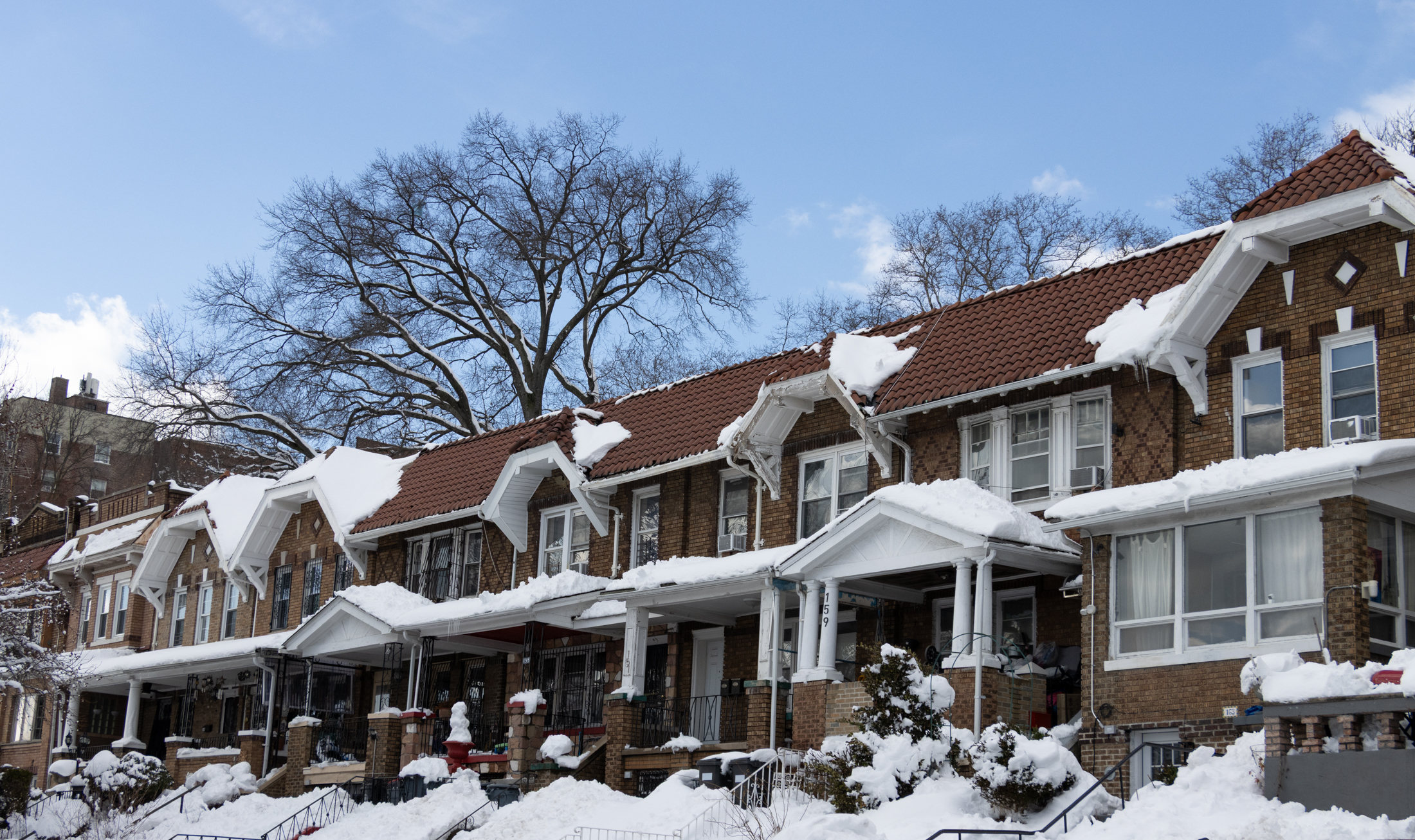
Timeless