The Insider: Thoughtful Details Add Charm and Function to New Park Slope Kitchen
Warm wood tones, terrazzo, and Delft tiles deployed in a modern way distinguish a unique kitchen for a multi-generational home.

Photo by Tina Tyrell
Got a project to propose for The Insider? Contact Cara at caramia447 [at] gmail [dot] com
A grandly scaled brownstone became a family home again when the homeowners’ daughter returned with her young family to live on two upper floors. They would need a kitchen, and existing plumbing was rudimentary at best. So the first task was running new lines under the floor, across to the main stack on the other side of the house, taking utmost care not to crack historic wood paneling and plaster crown molding in the rooms below.
Then came the fun part. “When we first met, they didn’t know how much of a commitment to make to the design,” said Ethan Pomerance, a Clinton-Hill based architect who opened his own practice, EPA+, after several years as project designer at MADE Design/Build in Red Hook. “They didn’t know how long they would be living there. I said, tell me everything you would want to do, because you might be here for 10 years.”
His client put together images of kitchens she liked, some with ceramic tiles. “The idea for Delft tiles with painted scenes was based off an image in her PDF collage. Architecture should not be afraid of being pretty,” Pomerance said.
The backsplash that resulted led in turn to the kitchen’s soft palette, including a mottled terrazzo countertop, warm wood flooring, and oat-colored wall paint. Especially key was the choice of Buckston Blue from Benjamin Moore for the upper cabinets and the rounded stove hood, a sculptural object and focal point.
The location of the chimney breast dictated the placement of the cooktop and sink. Rather than disrupt existing crown molding by running cabinetry all the way to the ceiling, and to preserve the loftiness of the space, Pomerance conceived the uppers as horizontal, shorter and wider than normal, with sliding doors that can be left open to display his clients’ collection of tableware.
Behind custom panels to the left, a 42-inch-wide fridge/freezer is distinguished by wavy pulls, as are the wood-framed lower cabinets.
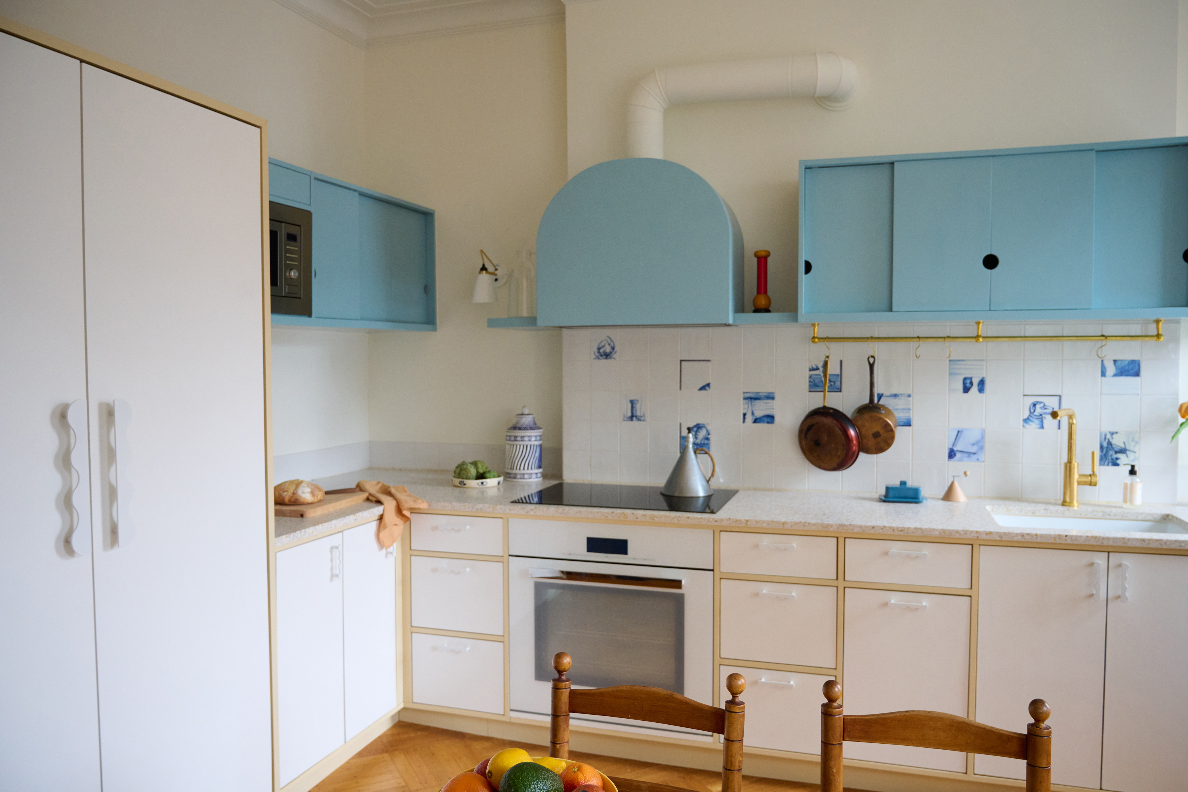
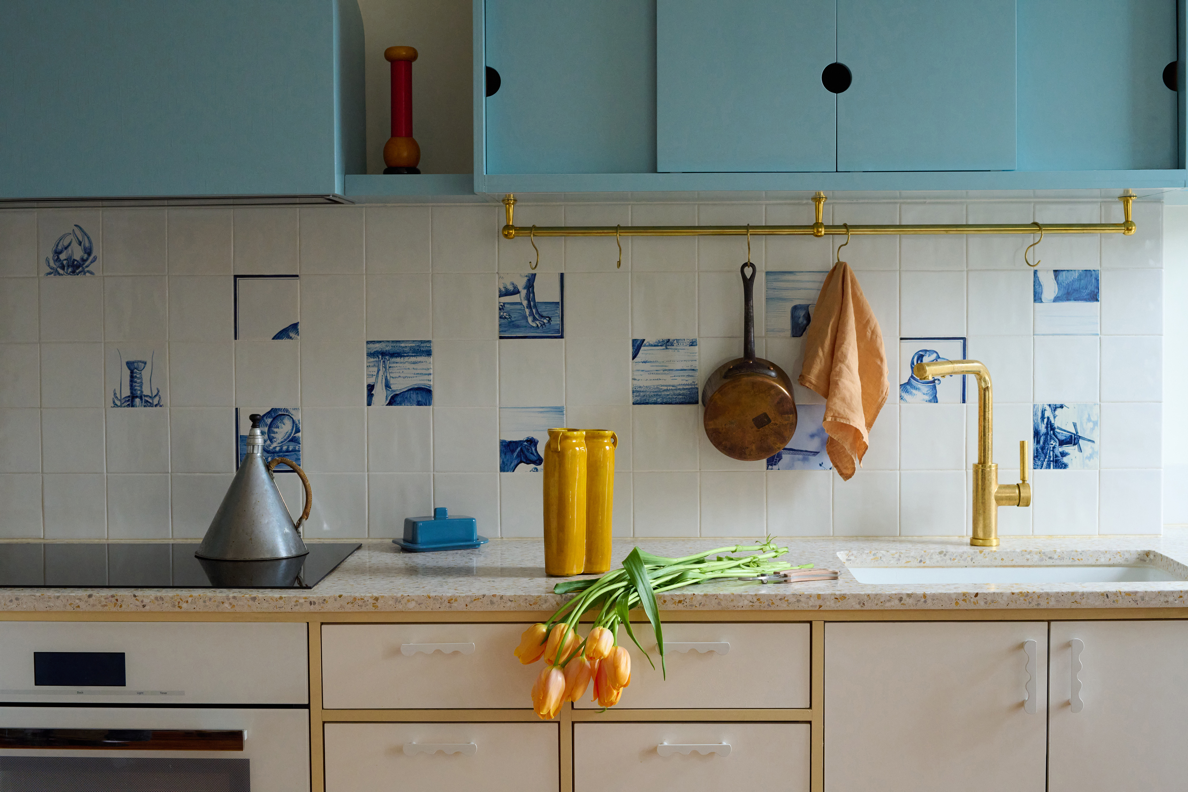
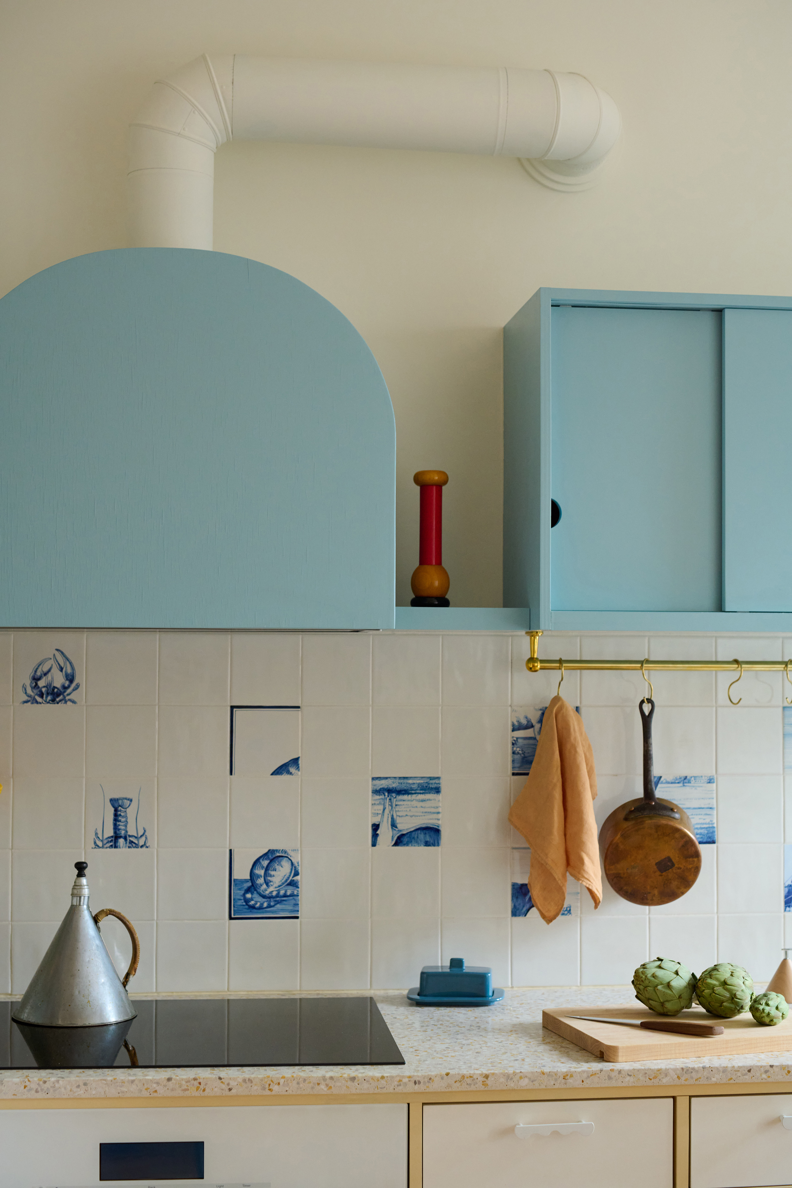
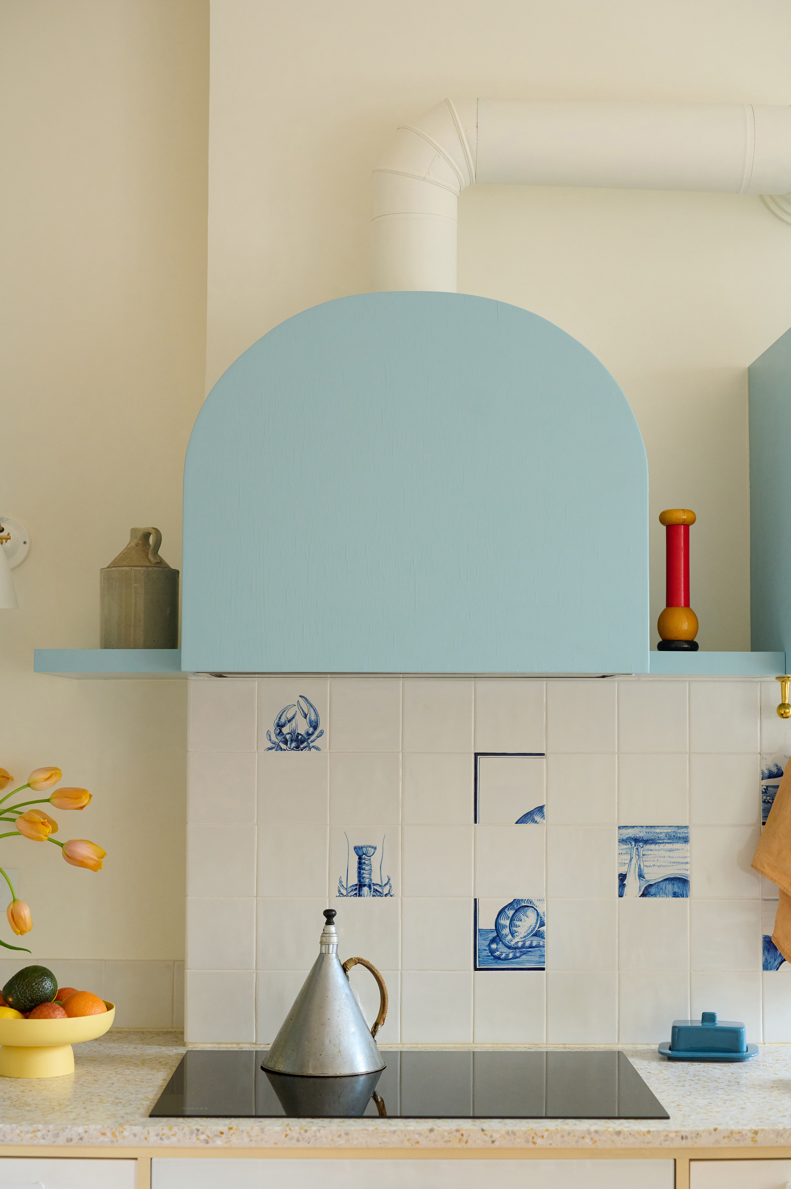
The contractor scheduled time for the client to lay down tiles on the floor and play with the design of the backsplash.
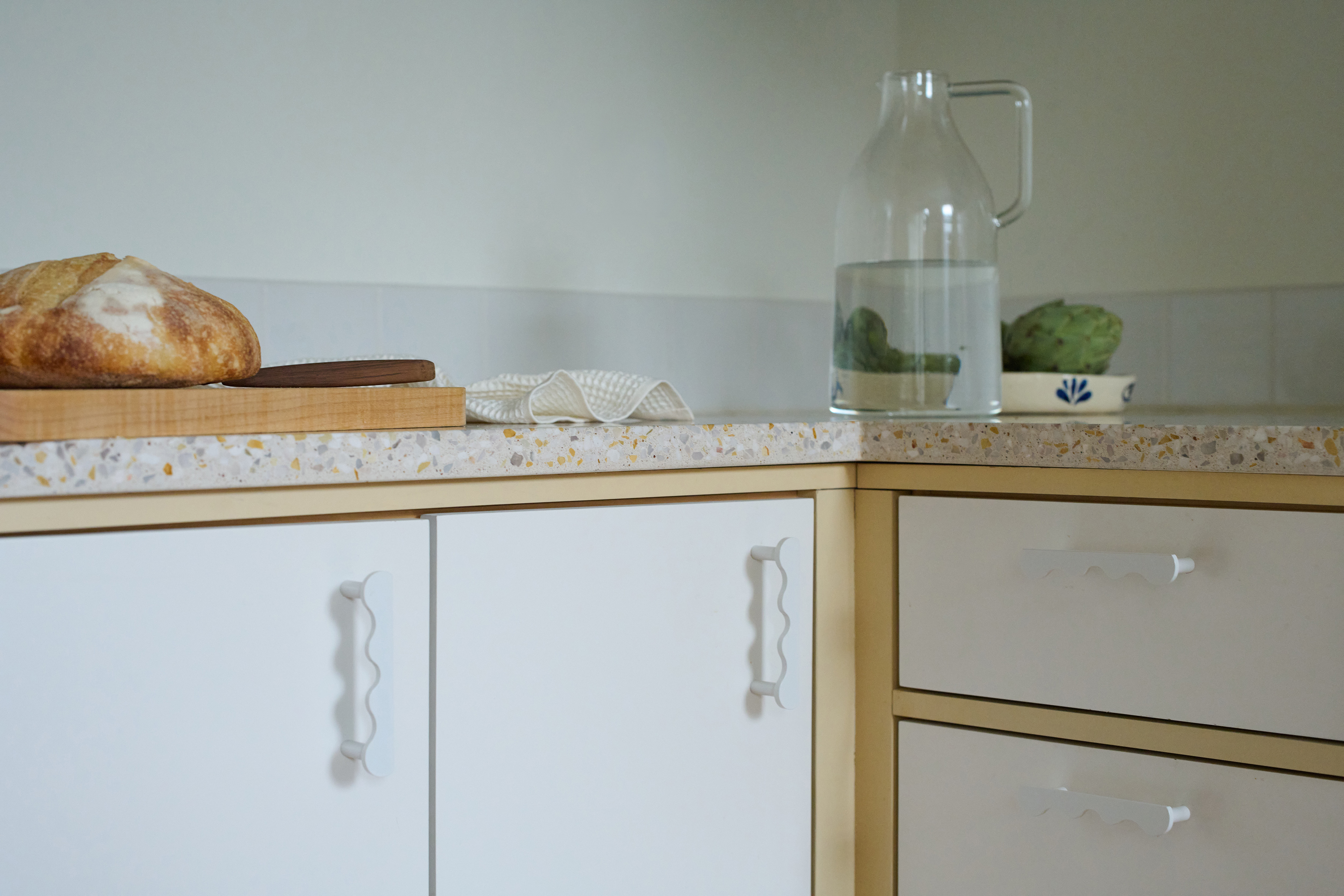
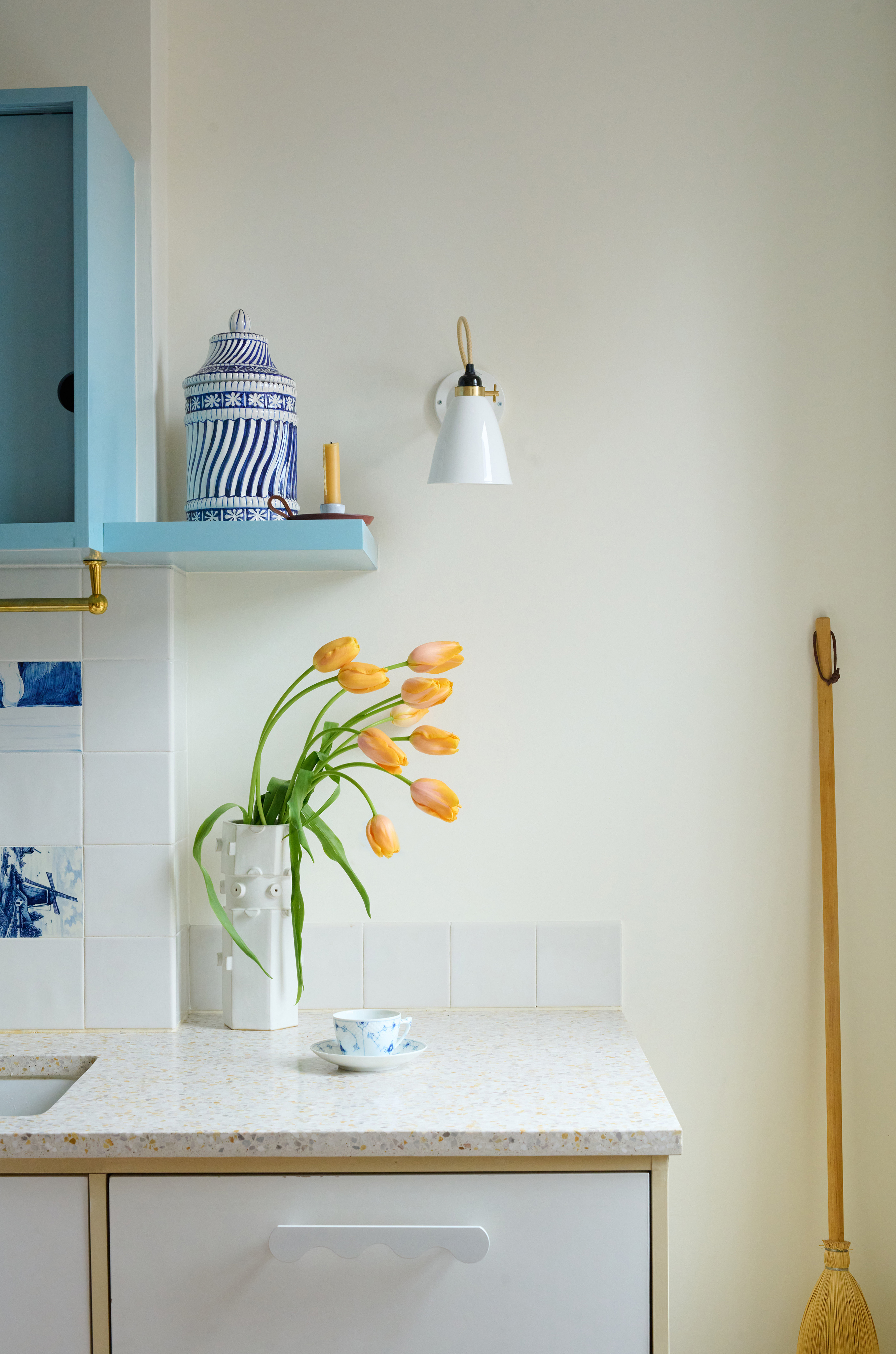
Pomerance bumped out the chimney breast 1.5 inches on either side, which allowed for deeper than usual counters.
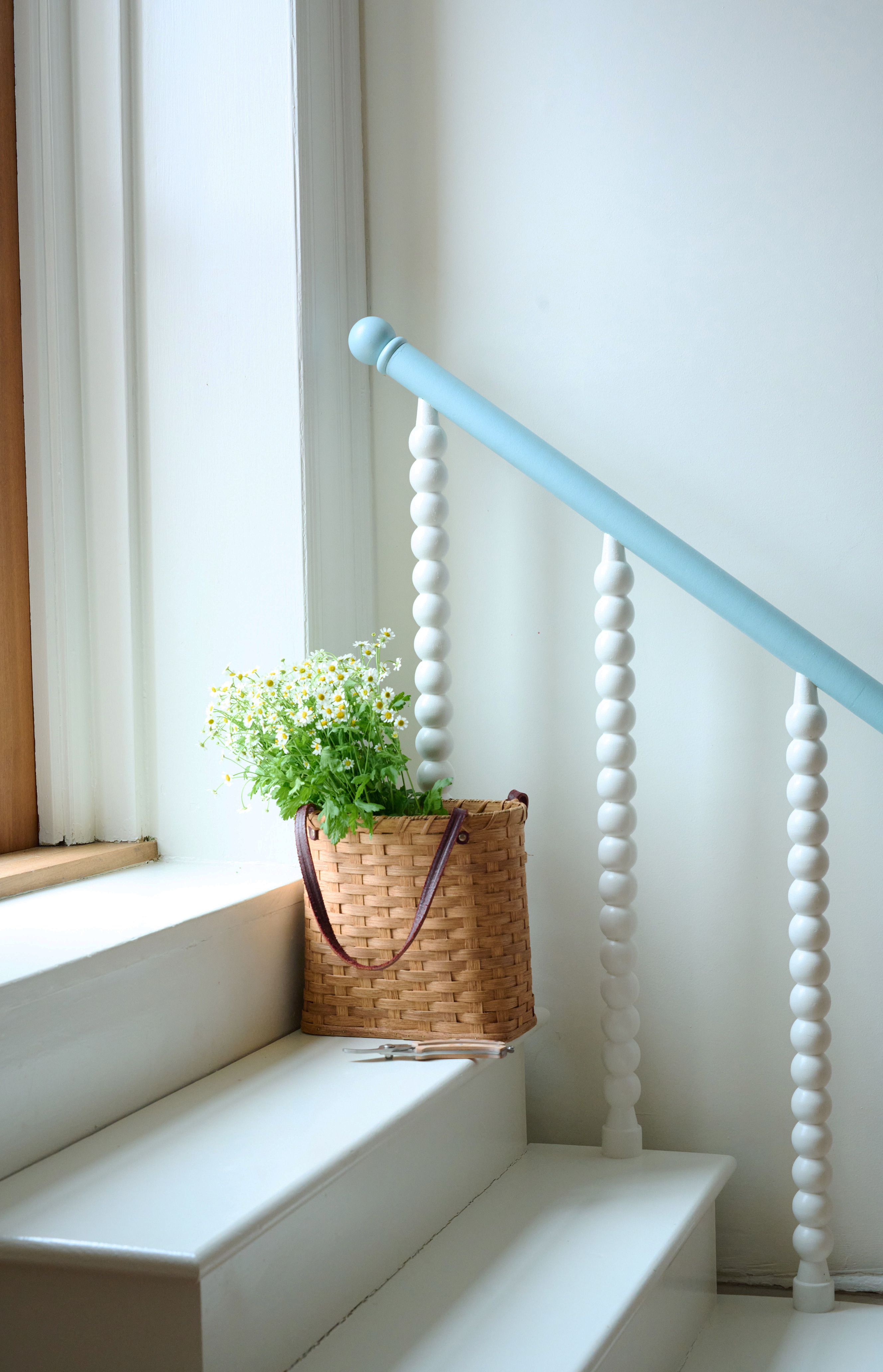
A new stair rail with wavy spindles leads to a roof terrace.
[Photos by Tina Tyrell]
The Insider is Brownstoner’s weekly in-depth look at a notable interior design/renovation project, by design journalist Cara Greenberg. Find it here every Thursday morning.
Related Stories
- The Insider: All-Out Reno of Park Slope Townhouse Questions the Usual ‘Rules’
- The Insider: ‘Custom Everything’ Maximizes Style, Function in Park Slope Reno
- The Insider: High-Gloss Yellow Kitchen Spreads Cheer in Fort Greene Aerie
Email tips@brownstoner.com with further comments, questions or tips. Follow Brownstoner on Twitter and Instagram, and like us on Facebook.

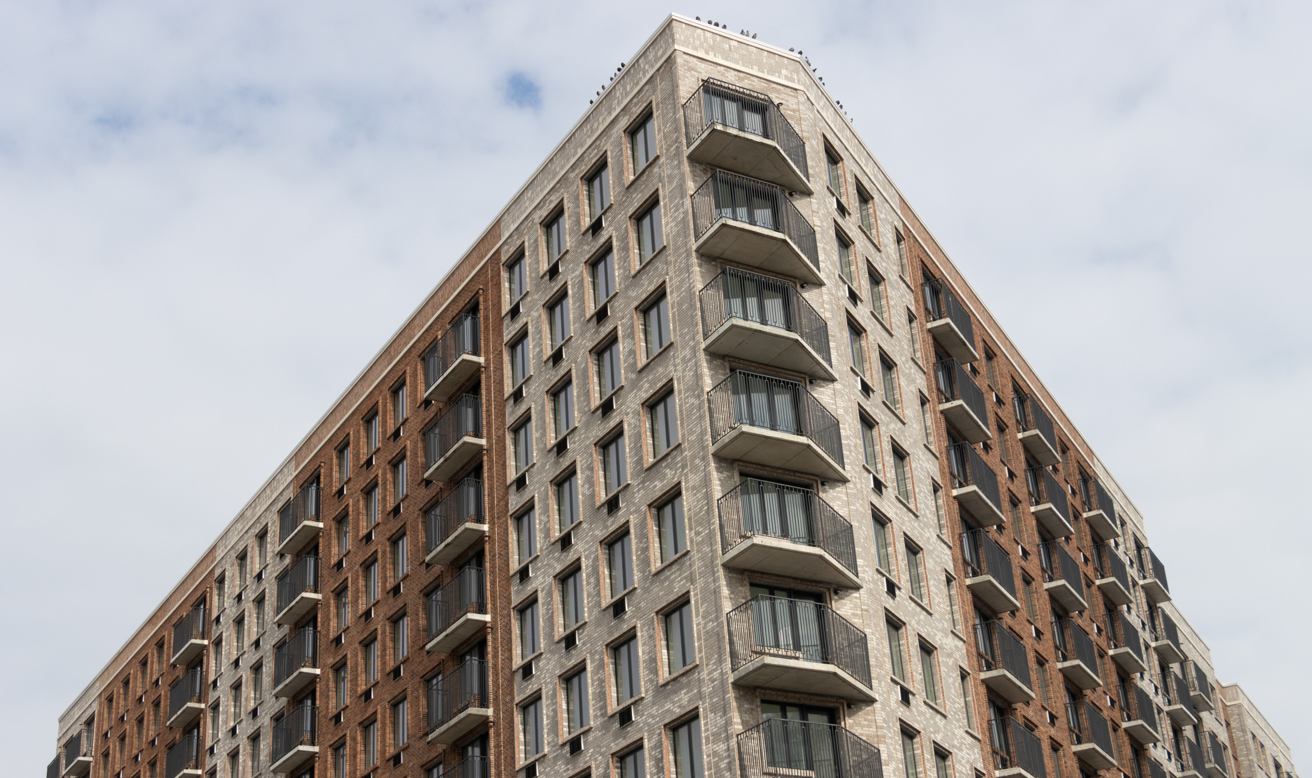
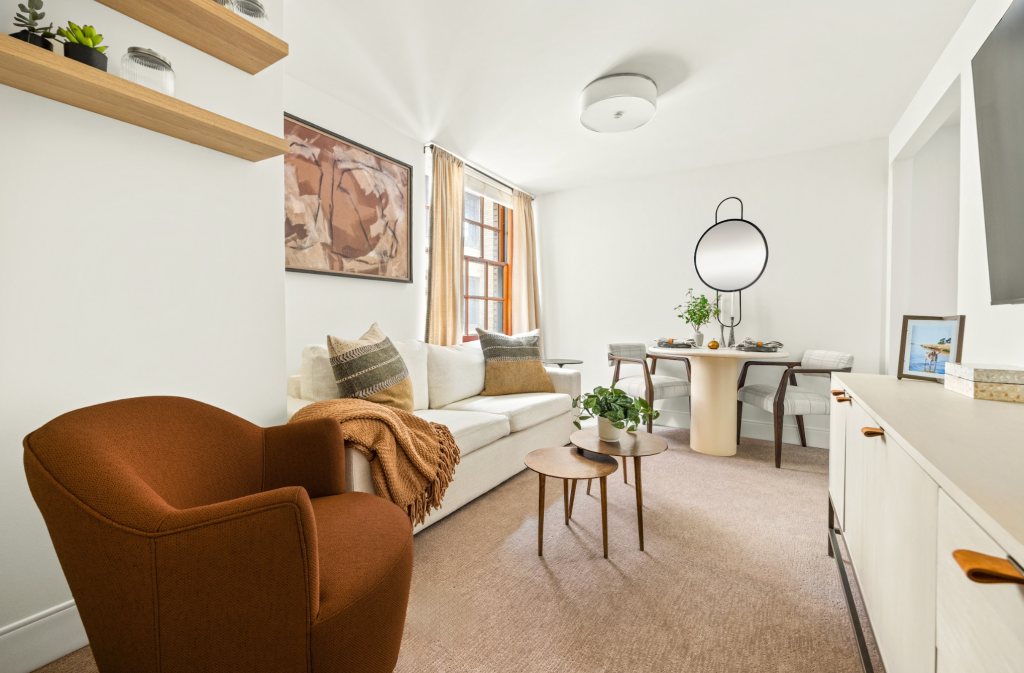
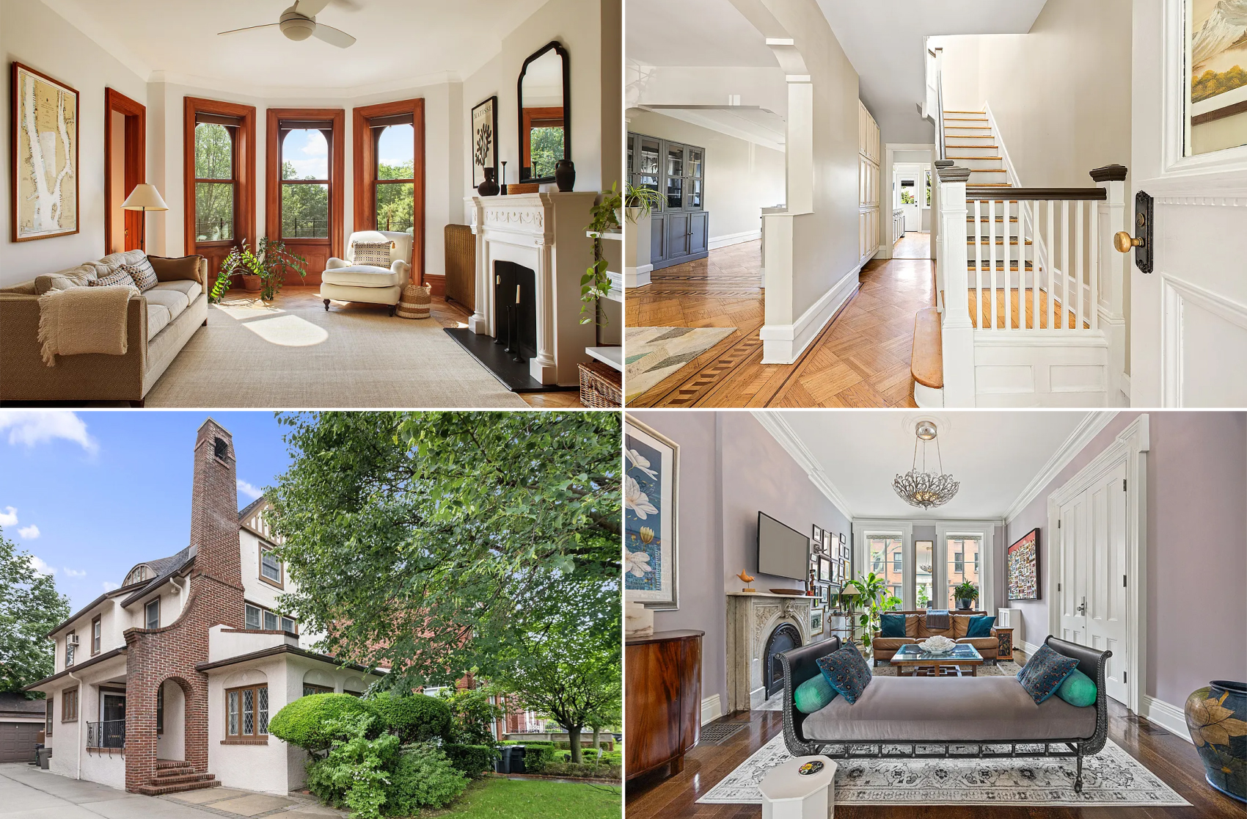
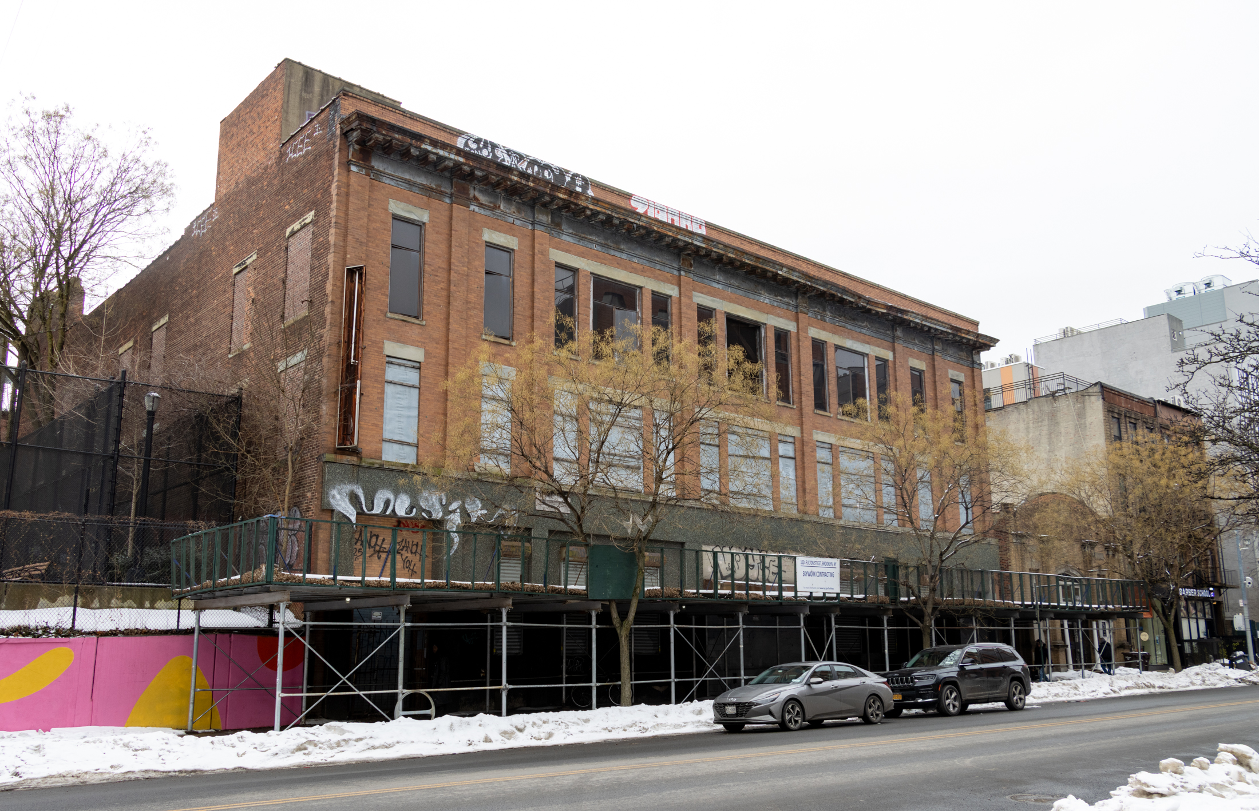
“Love how Ethan Pomerance Architecture combines warm wood tones, terrazzo, and Delft tiles to create a truly timeless yet lively kitchen. The mix feels both multigenerational and modern, full of personality without sacrificing practicality. It’s a beautiful balance of charm and functionality!”